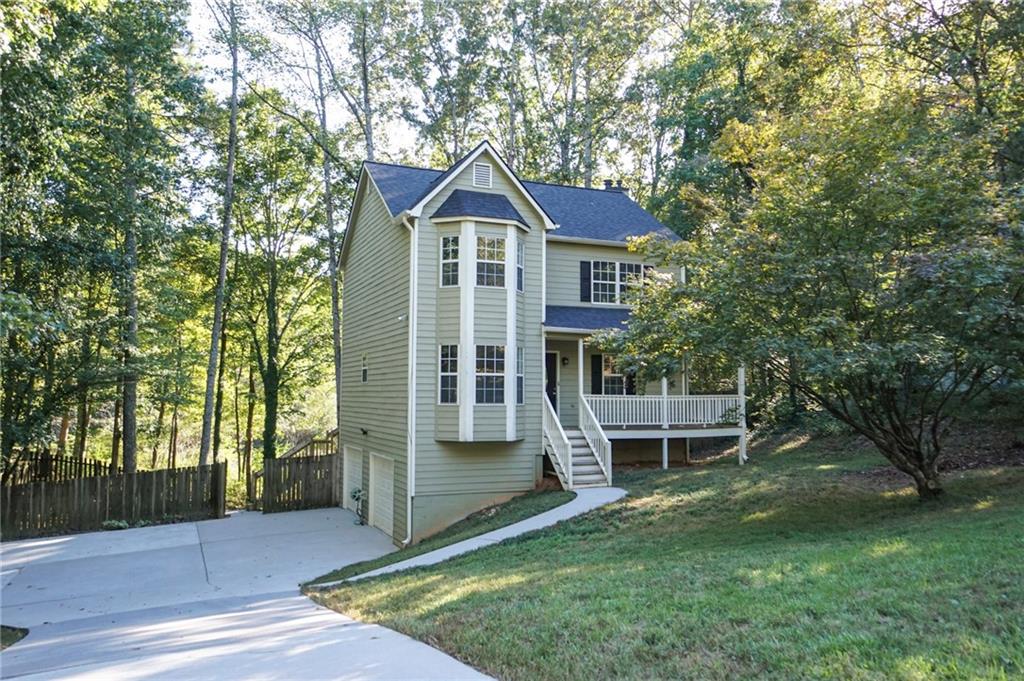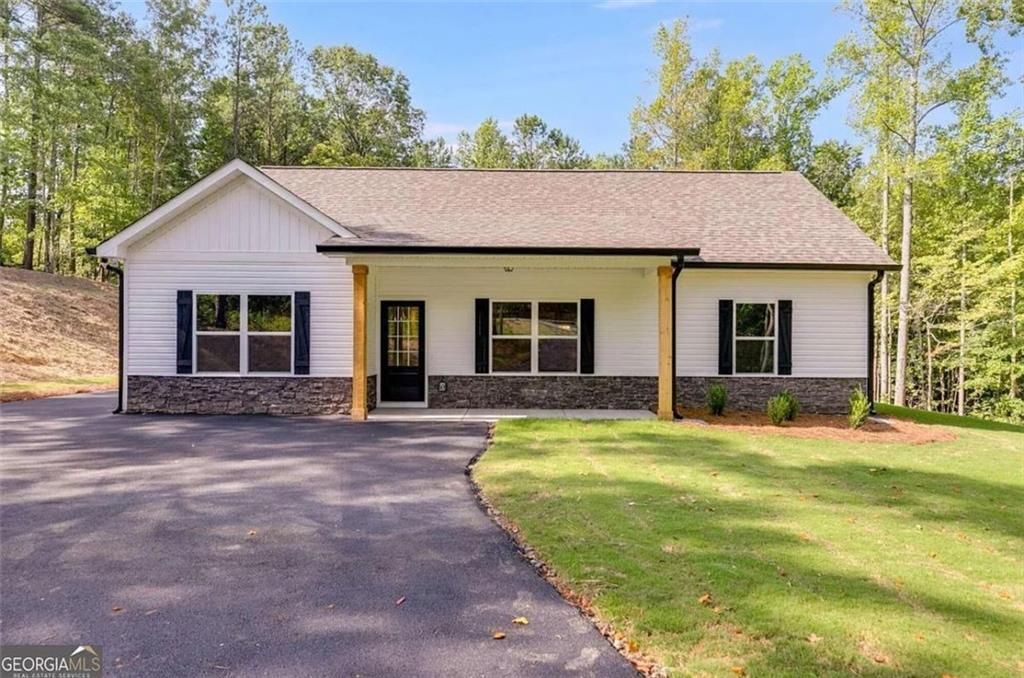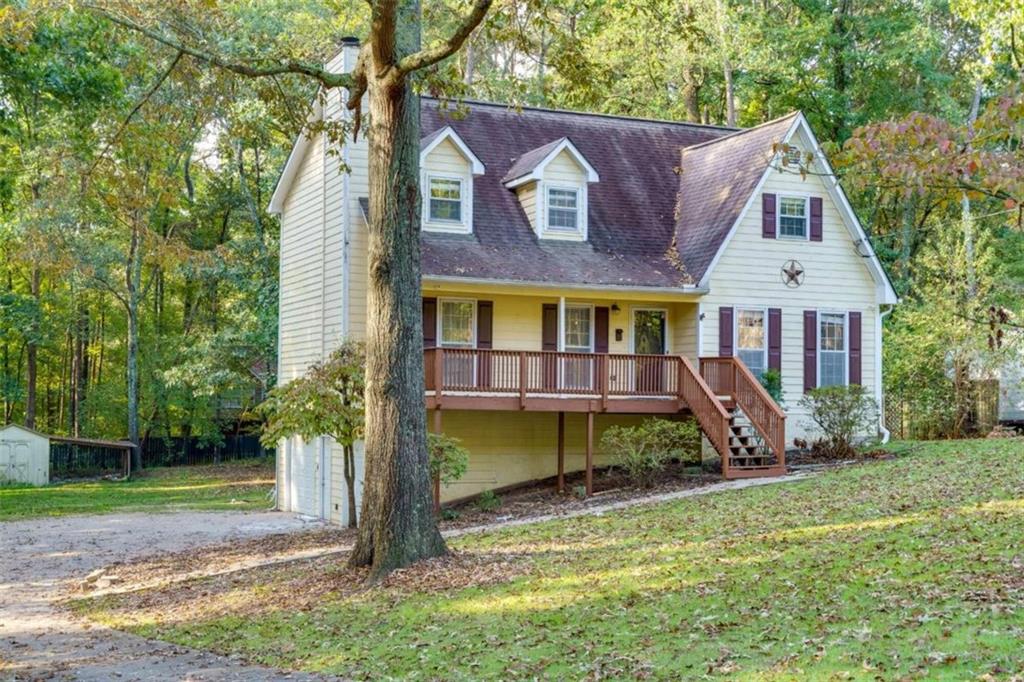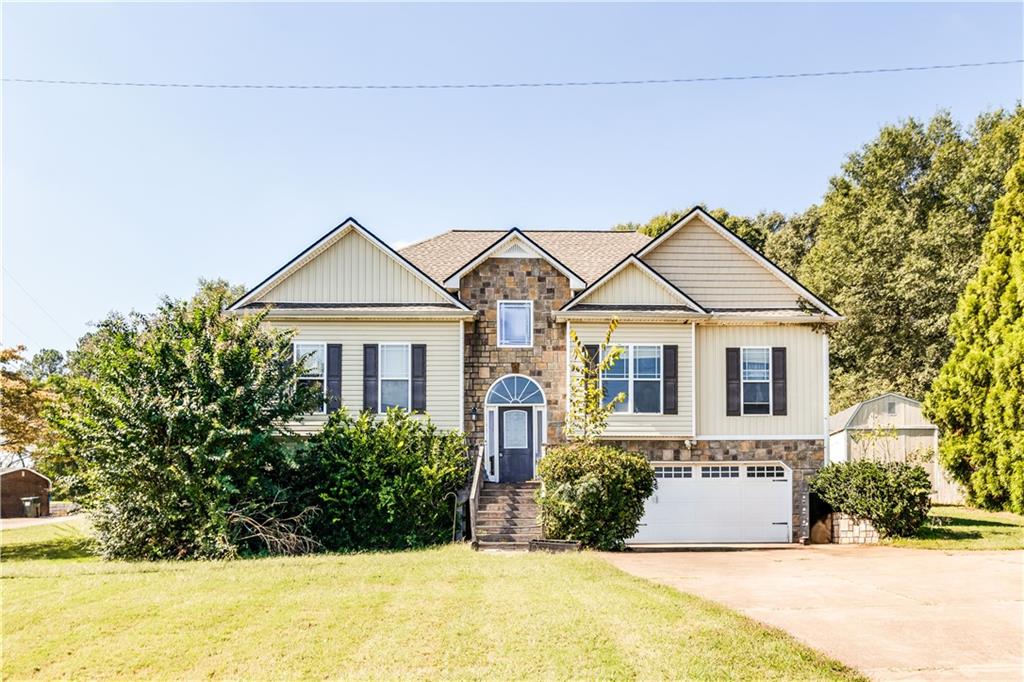88 Birchwood Farms Lane Dallas GA 30132, MLS# 372860403
Dallas, GA 30132
- 3Beds
- 2Full Baths
- N/AHalf Baths
- N/A SqFt
- 2004Year Built
- 0.47Acres
- MLS# 372860403
- Residential
- Single Family Residence
- Pending
- Approx Time on Market6 months, 19 days
- AreaN/A
- CountyPaulding - GA
- Subdivision Birchwood Farms
Overview
** PRICE REDUCTION 009/14/2024** **SELLER MOTIVATED**Beautiful ranch home in a quiet and inviting newer neighborhood on of an acre of land. No HOA or rental restrictions Master on main. Large private lot. 3 bedrooms and 2 full bathrooms with spacious primary bedroom and custom closet. The high ceilings add to the spacious and luxurious feel of the entrance and family room. Upgraded carpet/real hardwood floors and newer kitchen appliances. Great for entertaining! Kitchen opens to the living room/dining room and back patio. Kitchen has whole house views. Backyard has a storage building for lawn supplies and mower. The backyard is very large and flat (perfect for a pool). Brick and hardy make it low maintenance for all season. This is a must see home. Sold as-is.
Association Fees / Info
Hoa: No
Community Features: Near Schools, Near Shopping, Near Trails/Greenway, Sidewalks
Bathroom Info
Main Bathroom Level: 2
Total Baths: 2.00
Fullbaths: 2
Room Bedroom Features: Master on Main
Bedroom Info
Beds: 3
Building Info
Habitable Residence: No
Business Info
Equipment: None
Exterior Features
Fence: Back Yard, Front Yard
Patio and Porch: Front Porch, Patio, Rear Porch
Exterior Features: Awning(s), Private Entrance, Private Yard
Road Surface Type: Asphalt
Pool Private: No
County: Paulding - GA
Acres: 0.47
Pool Desc: None
Fees / Restrictions
Financial
Original Price: $349,000
Owner Financing: No
Garage / Parking
Parking Features: Garage
Green / Env Info
Green Energy Generation: None
Handicap
Accessibility Features: None
Interior Features
Security Ftr: Smoke Detector(s)
Fireplace Features: Gas Starter, Great Room
Levels: One
Appliances: Dishwasher, Disposal, Double Oven, Dryer, Gas Cooktop, Gas Oven, Gas Water Heater, Range Hood, Refrigerator, Washer
Laundry Features: In Hall
Interior Features: Cathedral Ceiling(s), Disappearing Attic Stairs, Entrance Foyer, High Ceilings 9 ft Lower
Flooring: Carpet, Hardwood, Other
Spa Features: None
Lot Info
Lot Size Source: Public Records
Lot Features: Back Yard, Front Yard, Landscaped
Lot Size: 100x205
Misc
Property Attached: No
Home Warranty: No
Open House
Other
Other Structures: Outbuilding
Property Info
Construction Materials: Brick Front, Vinyl Siding
Year Built: 2,004
Property Condition: Resale
Roof: Ridge Vents, Shingle
Property Type: Residential Detached
Style: Craftsman
Rental Info
Land Lease: No
Room Info
Kitchen Features: Cabinets Other, Kitchen Island, Other Surface Counters, Pantry Walk-In, View to Family Room
Room Master Bathroom Features: Double Vanity,Separate Tub/Shower,Soaking Tub
Room Dining Room Features: Great Room
Special Features
Green Features: None
Special Listing Conditions: None
Special Circumstances: None
Sqft Info
Building Area Total: 1720
Building Area Source: Public Records
Tax Info
Tax Amount Annual: 920
Tax Year: 2,023
Tax Parcel Letter: 061456
Unit Info
Utilities / Hvac
Cool System: Ceiling Fan(s)
Electric: 110 Volts, 220 Volts
Heating: Central, Electric
Utilities: Cable Available, Electricity Available, Natural Gas Available, Phone Available, Sewer Available, Water Available
Sewer: Public Sewer
Waterfront / Water
Water Body Name: None
Water Source: Public
Waterfront Features: None
Directions
Photos coming soon. Hwy 61 east on Douthit Bridge rd. Right on Sugar Birch left Birchwood Farms rd. 2nd house on right.Listing Provided courtesy of Bhgre Metro Brokers


























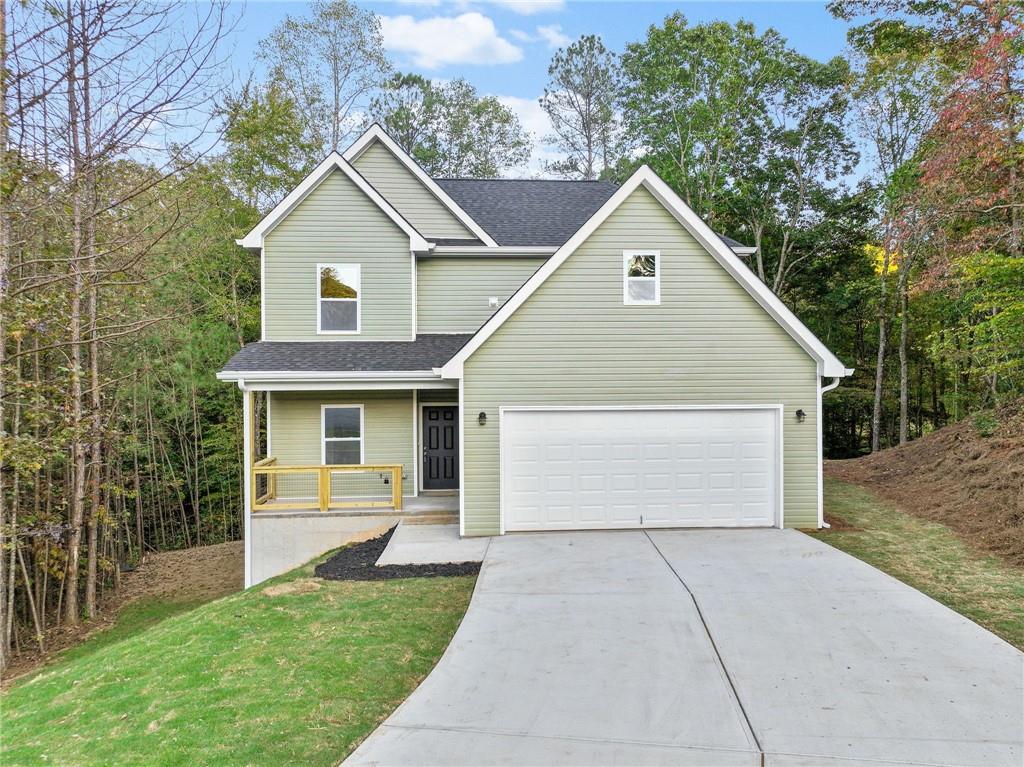
 MLS# 408786857
MLS# 408786857 