880 Streamside Drive McDonough GA 30252, MLS# 410428228
Mcdonough, GA 30252
- 5Beds
- 4Full Baths
- 2Half Baths
- N/A SqFt
- 2002Year Built
- 0.09Acres
- MLS# 410428228
- Residential
- Single Family Residence
- Active
- Approx Time on Market10 days
- AreaN/A
- CountyHenry - GA
- Subdivision Cotton Creek
Overview
Welcome to this immaculate expansive Charles Gower resale home in the desirable Cotton Creek upscale Community, and much sought after Union Grove school district. This fully renovated home boasts 5 bedrooms, 4 full bathrooms and 2 half baths with master bedroom on the main level. The heart of the home is a stunning two-story great room, complete with an open staircase and cozy fireplace. The expansive modern eat-in kitchen boasts new granite countertops, extra cabinetry, new appliances and a charming view to the expansive deck and beautiful swimming pool. This residence presents an exceptional opportunity to embrace urban living at its finest. Don't miss your chance to call 880 Streamside homeschedule a showing today and experience the allure of city living in style. Seller offering $5,000 towards buyers closing cost.
Association Fees / Info
Hoa: No
Community Features: Other
Bathroom Info
Main Bathroom Level: 1
Halfbaths: 2
Total Baths: 6.00
Fullbaths: 4
Room Bedroom Features: Master on Main
Bedroom Info
Beds: 5
Building Info
Habitable Residence: No
Business Info
Equipment: None
Exterior Features
Fence: Chain Link, Privacy
Patio and Porch: Rear Porch
Exterior Features: Other
Road Surface Type: Paved
Pool Private: No
County: Henry - GA
Acres: 0.09
Pool Desc: Electric Heat
Fees / Restrictions
Financial
Original Price: $625,000
Owner Financing: No
Garage / Parking
Parking Features: Attached
Green / Env Info
Green Building Ver Type: HERS Index Score
Green Energy Generation: None
Handicap
Accessibility Features: Accessible Kitchen, Accessible Kitchen Appliances
Interior Features
Security Ftr: None
Fireplace Features: Brick
Levels: Two
Appliances: Dishwasher
Laundry Features: Upper Level
Interior Features: Beamed Ceilings, Central Vacuum
Flooring: Laminate
Spa Features: Private
Lot Info
Lot Size Source: Public Records
Lot Features: Back Yard
Lot Size: x
Misc
Property Attached: No
Home Warranty: No
Open House
Other
Other Structures: Other
Property Info
Construction Materials: Other
Year Built: 2,002
Property Condition: Resale
Roof: Asbestos Shingle, Other
Property Type: Residential Detached
Style: A-Frame
Rental Info
Land Lease: No
Room Info
Kitchen Features: Eat-in Kitchen, Kitchen Island
Room Master Bathroom Features: Other
Room Dining Room Features: Dining L,Open Concept
Special Features
Green Features: Appliances, Lighting, Water Heater
Special Listing Conditions: None
Special Circumstances: None
Sqft Info
Building Area Total: 4315
Building Area Source: Public Records
Tax Info
Tax Amount Annual: 6394
Tax Year: 2,023
Tax Parcel Letter: 118B01135000
Unit Info
Num Units In Community: 1
Utilities / Hvac
Cool System: Attic Fan, Ceiling Fan(s)
Electric: Other
Heating: Central
Utilities: Cable Available, Electricity Available, Natural Gas Available, Phone Available
Sewer: Public Sewer
Waterfront / Water
Water Body Name: None
Water Source: Public
Waterfront Features: None
Directions
Use GPSListing Provided courtesy of Northgroup Real Estate
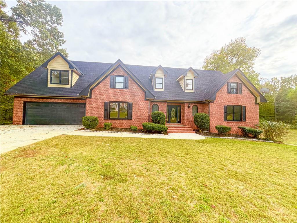
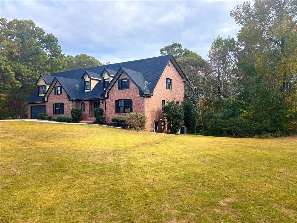
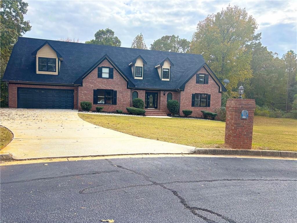
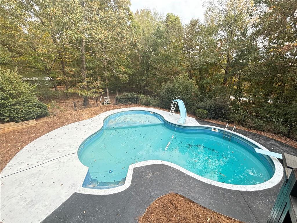
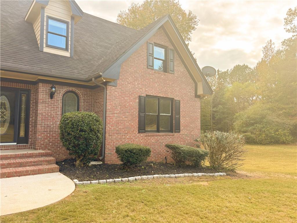
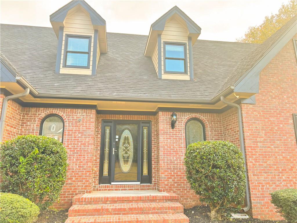
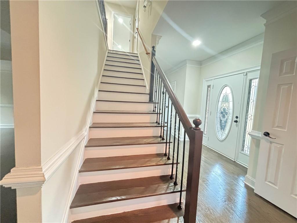
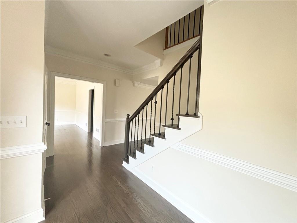
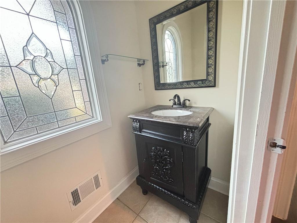
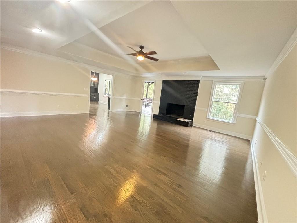
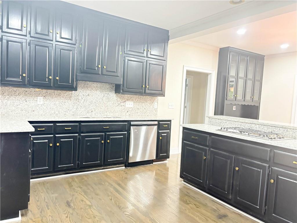

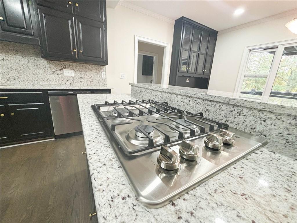
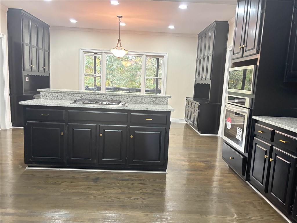
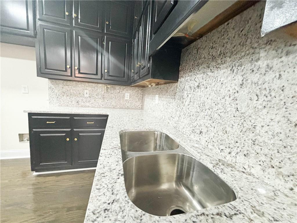
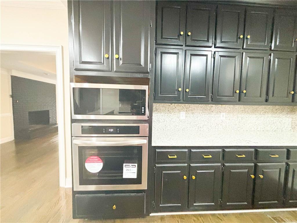
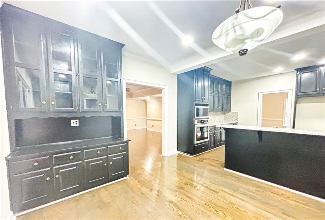
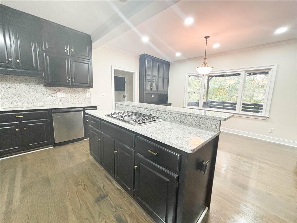
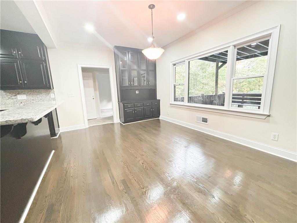
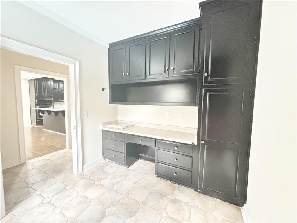
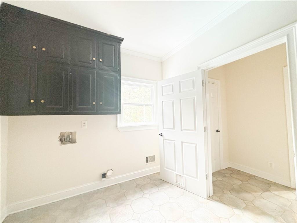
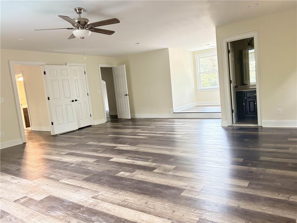
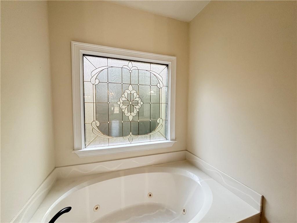
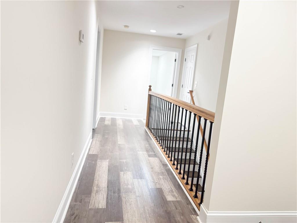
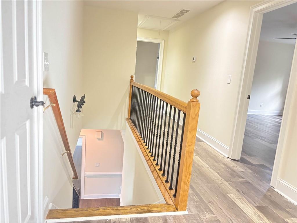
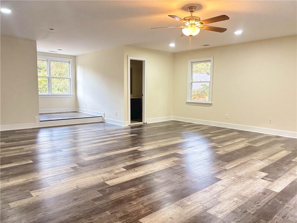
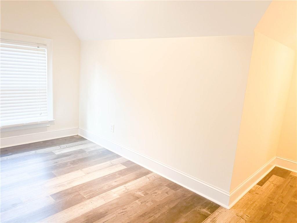
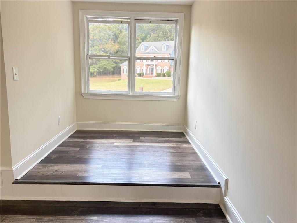
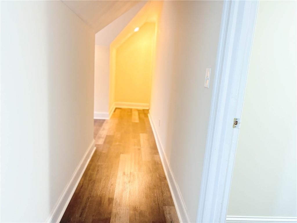
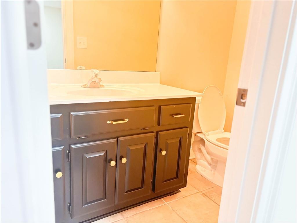
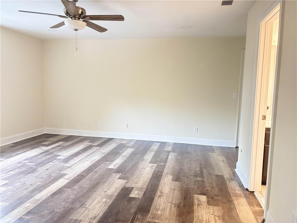
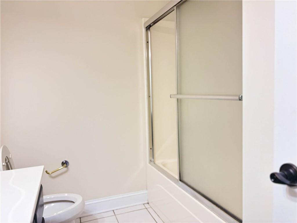
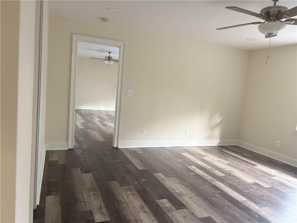
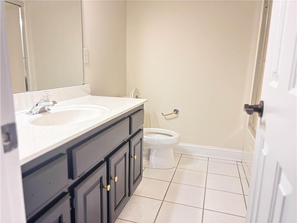
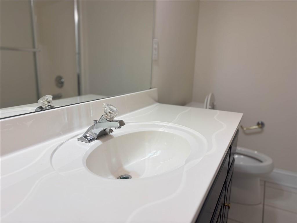
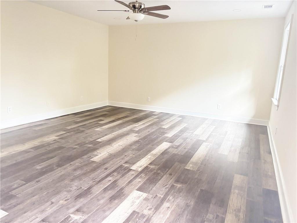
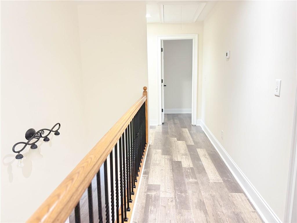
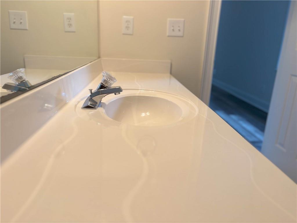
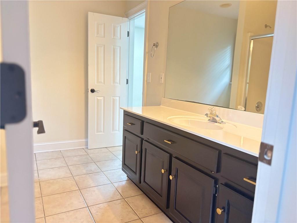
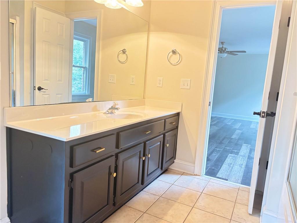
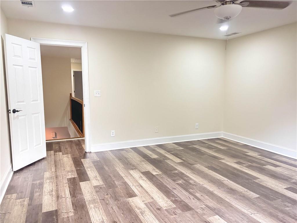
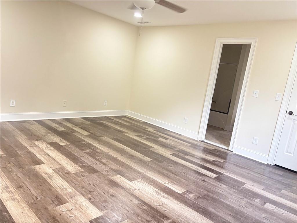
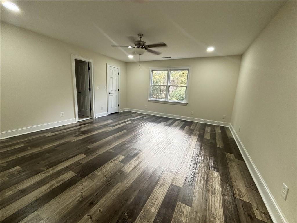
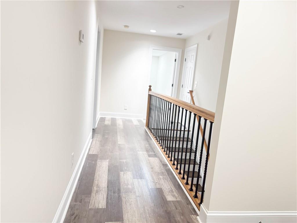
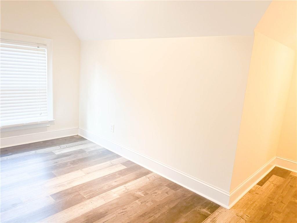
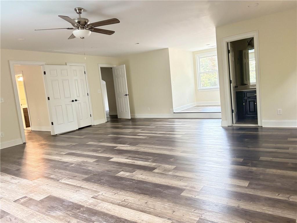
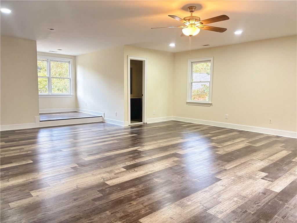
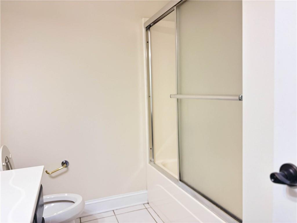
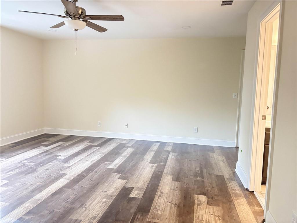
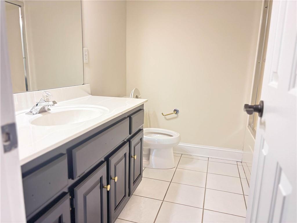
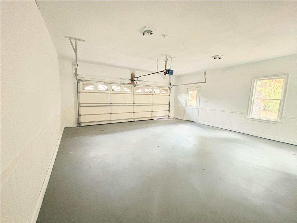
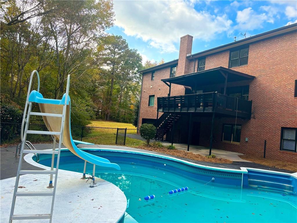
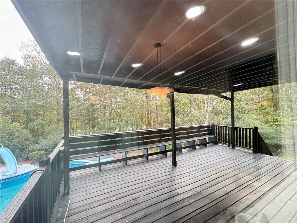
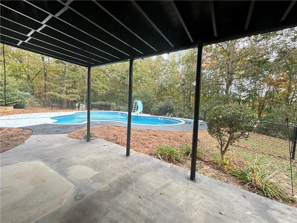
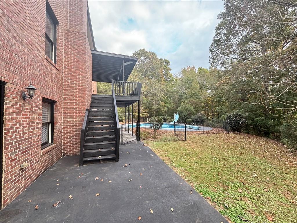
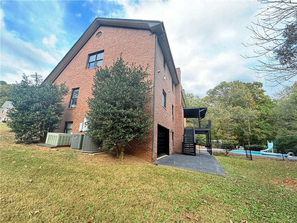
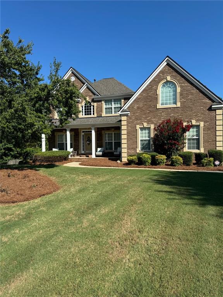
 MLS# 396825466
MLS# 396825466