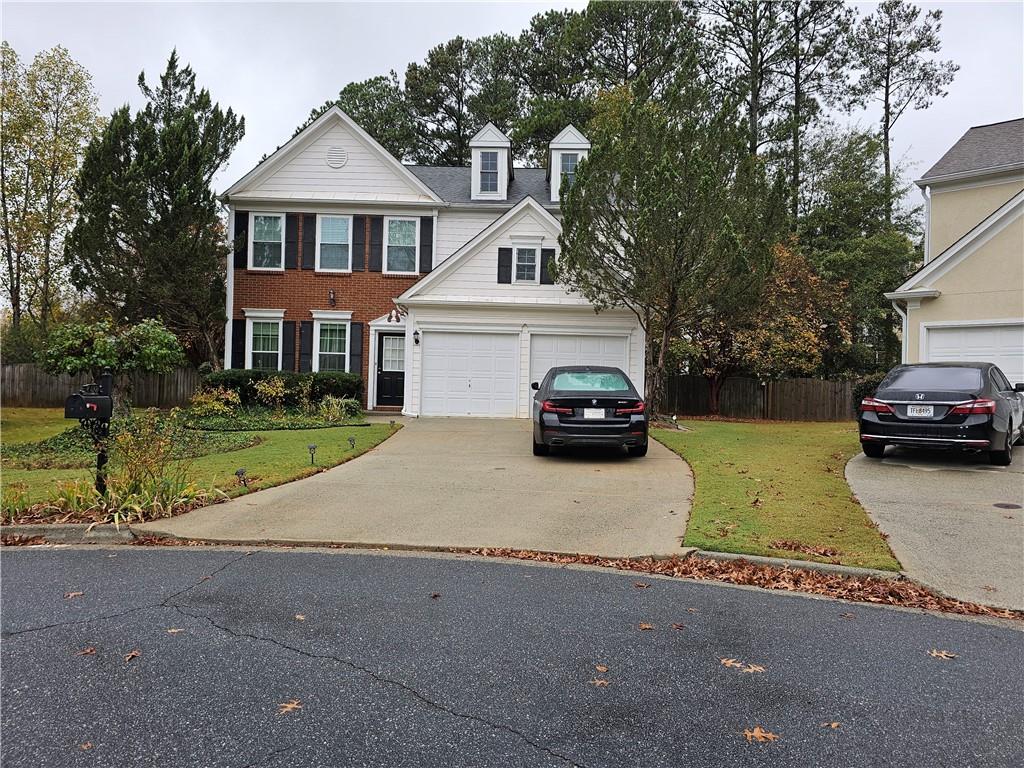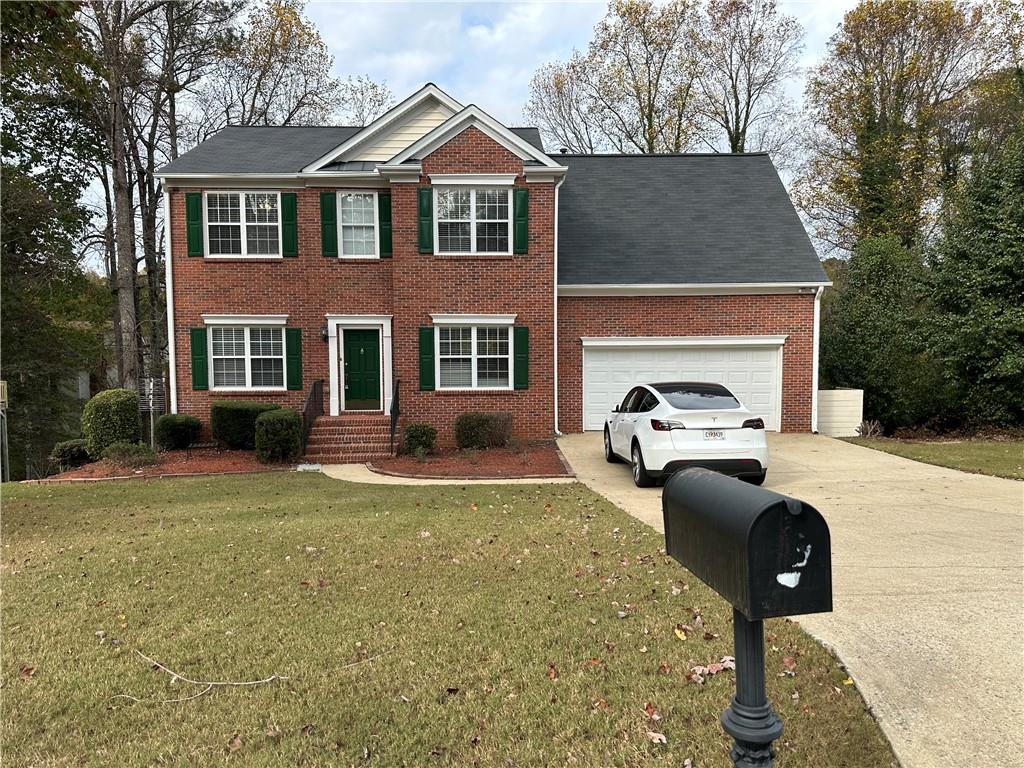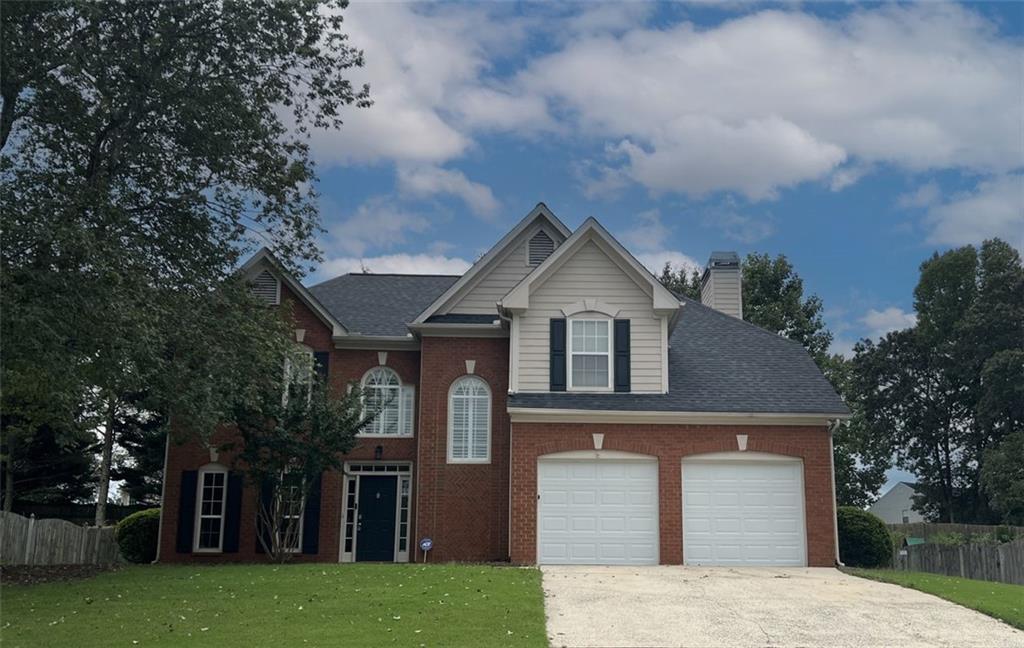8801 S Somerset Lane Alpharetta GA 30004, MLS# 410998598
Alpharetta, GA 30004
- 3Beds
- 2Full Baths
- 1Half Baths
- N/A SqFt
- 1992Year Built
- 0.37Acres
- MLS# 410998598
- Rental
- Single Family Residence
- Active
- Approx Time on Market4 days
- AreaN/A
- CountyFulton - GA
- Subdivision Somerset at Henderson
Overview
Adorable, airy 3 bedroom 2.5 bath home in top-notch central Alpharetta location! This bright and cheery home features an updated, open-concept kitchen complete with quartz counters and stainless steel appliances. The 2-story living room leads to an extensive and private fenced backyard area, including 2 patios, a leveled turf area, and storage shed! The main level is rounded out with a half bath, laundry (washer and dryer included), and the primary bedroom with spacious en-suite bath and 2 closets. Upstairs you will find 2 additional well-sized bedrooms and a bright and inviting full bath. All of this in an active swim and tennis community, WALKING DISTANCE to restaurants, parks, shops, and even downtown Alpharetta! Available for November 23rd move-in!
Association Fees / Info
Hoa: No
Community Features: Clubhouse, Homeowners Assoc, Near Schools, Near Shopping, Pool, Street Lights, Tennis Court(s)
Pets Allowed: Yes
Bathroom Info
Main Bathroom Level: 1
Halfbaths: 1
Total Baths: 3.00
Fullbaths: 2
Room Bedroom Features: Master on Main
Bedroom Info
Beds: 3
Building Info
Habitable Residence: No
Business Info
Equipment: None
Exterior Features
Fence: Back Yard, Fenced, Wood
Patio and Porch: Patio
Exterior Features: Storage
Road Surface Type: Paved
Pool Private: No
County: Fulton - GA
Acres: 0.37
Pool Desc: None
Fees / Restrictions
Financial
Original Price: $2,995
Owner Financing: No
Garage / Parking
Parking Features: Attached, Garage, Garage Door Opener, Garage Faces Front, Kitchen Level
Green / Env Info
Handicap
Accessibility Features: None
Interior Features
Security Ftr: Smoke Detector(s)
Fireplace Features: Factory Built, Living Room
Levels: Two
Appliances: Dishwasher, Disposal, Dryer, Gas Range, Gas Water Heater, Range Hood, Refrigerator, Washer
Laundry Features: Electric Dryer Hookup, In Hall, Main Level
Interior Features: Disappearing Attic Stairs, Double Vanity, High Speed Internet, Vaulted Ceiling(s)
Flooring: Carpet, Ceramic Tile, Laminate
Spa Features: None
Lot Info
Lot Size Source: Public Records
Lot Features: Back Yard, Corner Lot, Front Yard, Landscaped, Level
Lot Size: x
Misc
Property Attached: No
Home Warranty: No
Other
Other Structures: None
Property Info
Construction Materials: Brick Front, Other
Year Built: 1,992
Date Available: 2024-11-24T00:00:00
Furnished: Unfu
Roof: Shingle
Property Type: Residential Lease
Style: Traditional
Rental Info
Land Lease: No
Expense Tenant: All Utilities
Lease Term: 12 Months
Room Info
Kitchen Features: Cabinets Stain, Pantry, Stone Counters, View to Family Room
Room Master Bathroom Features: Double Vanity,Separate Tub/Shower,Vaulted Ceiling(
Room Dining Room Features: Open Concept
Sqft Info
Building Area Total: 1705
Building Area Source: Public Records
Tax Info
Tax Parcel Letter: 22-5136-1183-020-5
Unit Info
Utilities / Hvac
Cool System: Central Air
Heating: Central
Utilities: Cable Available, Electricity Available, Natural Gas Available, Sewer Available, Underground Utilities, Water Available
Waterfront / Water
Water Body Name: None
Waterfront Features: None
Directions
Use GPSListing Provided courtesy of Quicksilver Realty, Inc.
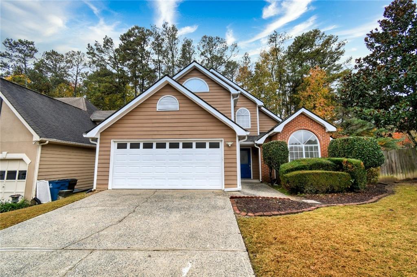
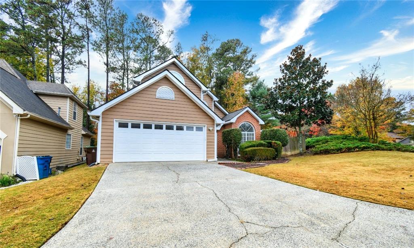
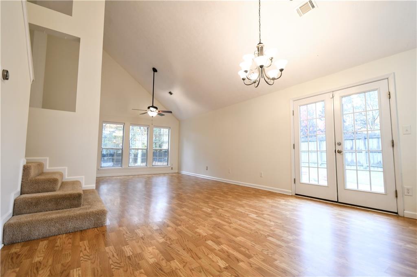
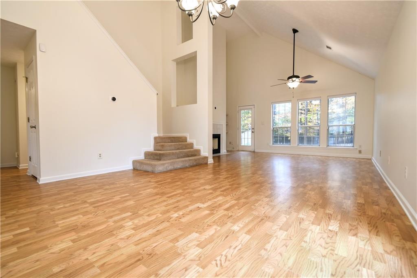
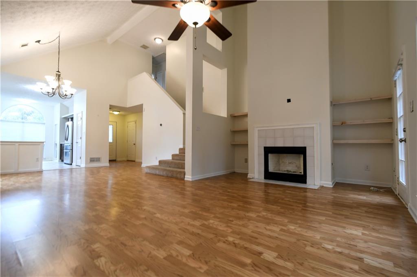
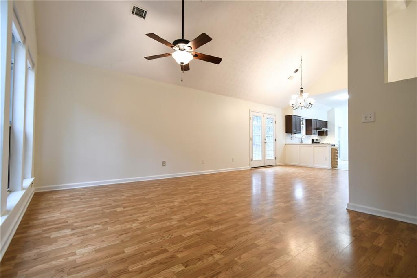
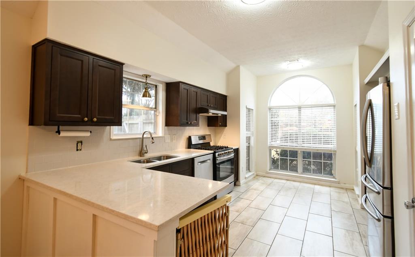
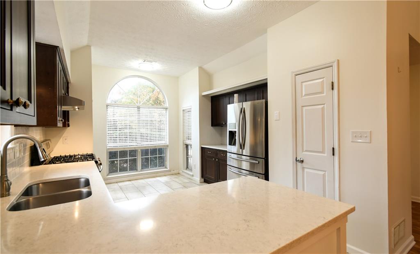
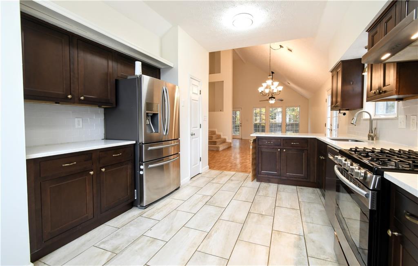
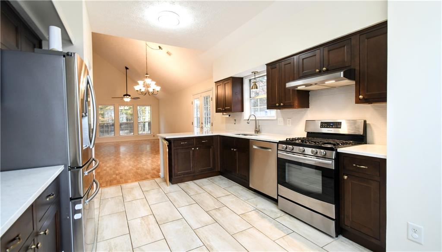
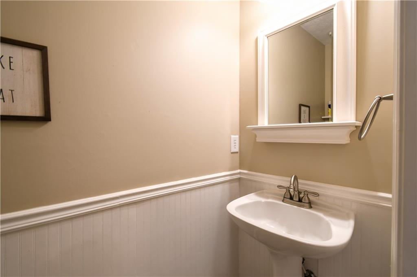
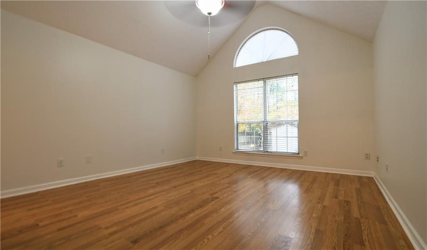
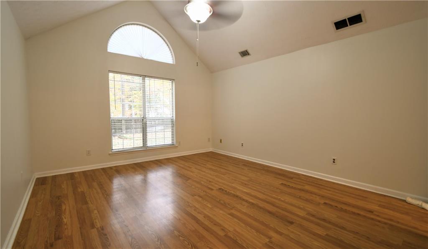
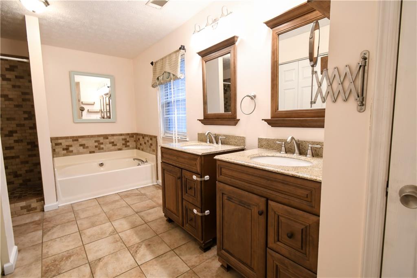
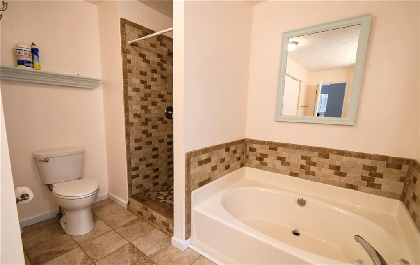
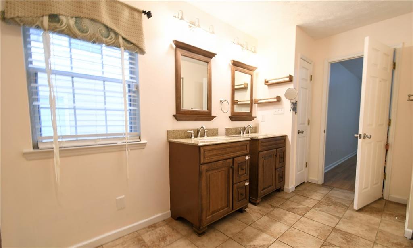
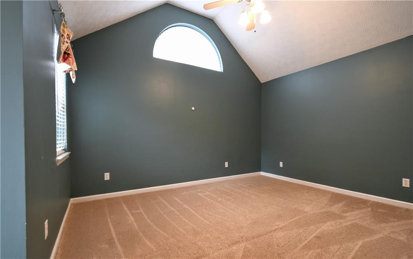
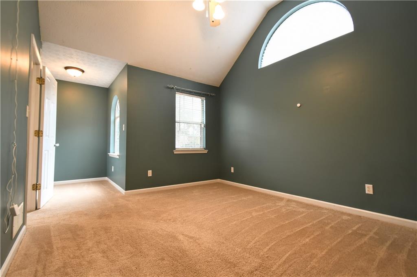
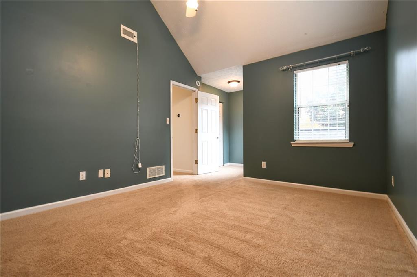
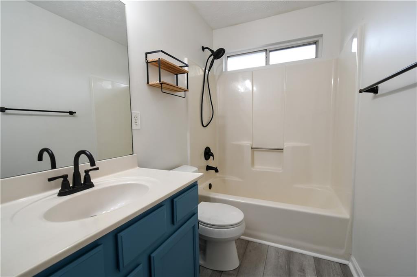
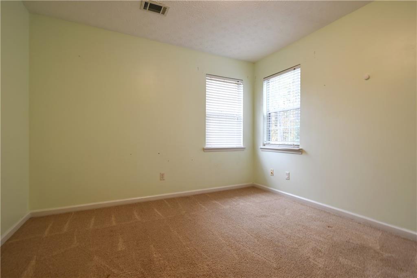
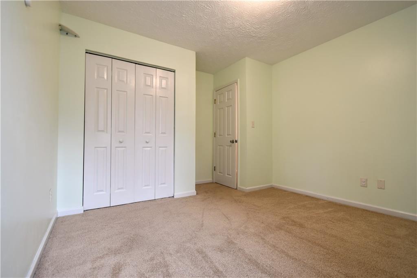
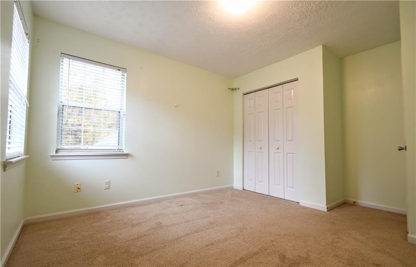
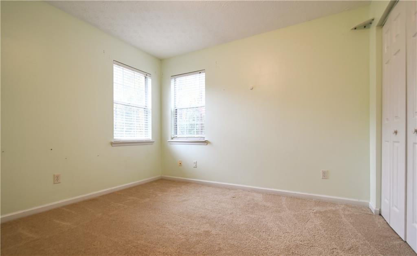
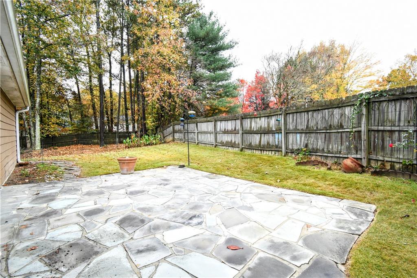
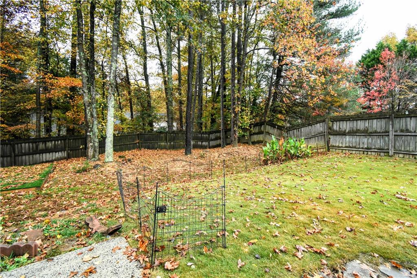
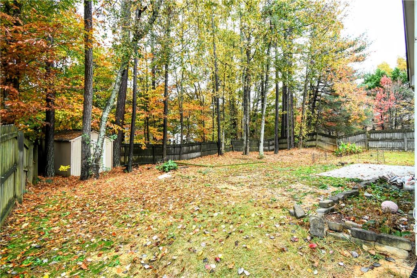
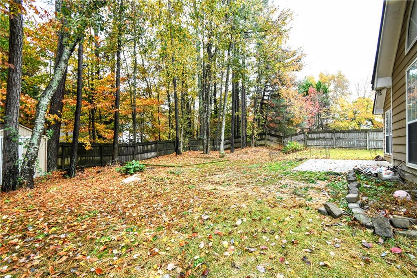
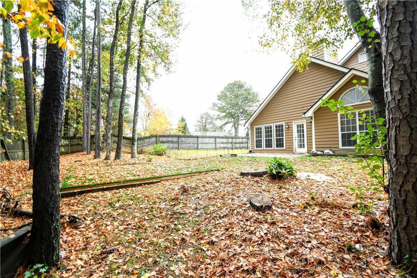
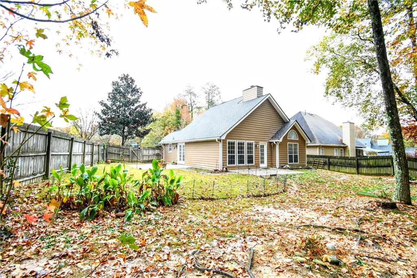
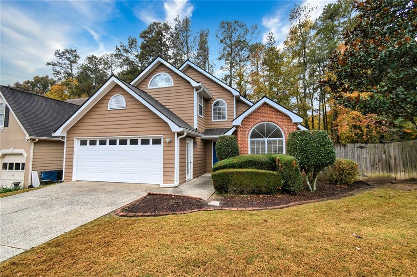
 MLS# 411346408
MLS# 411346408 