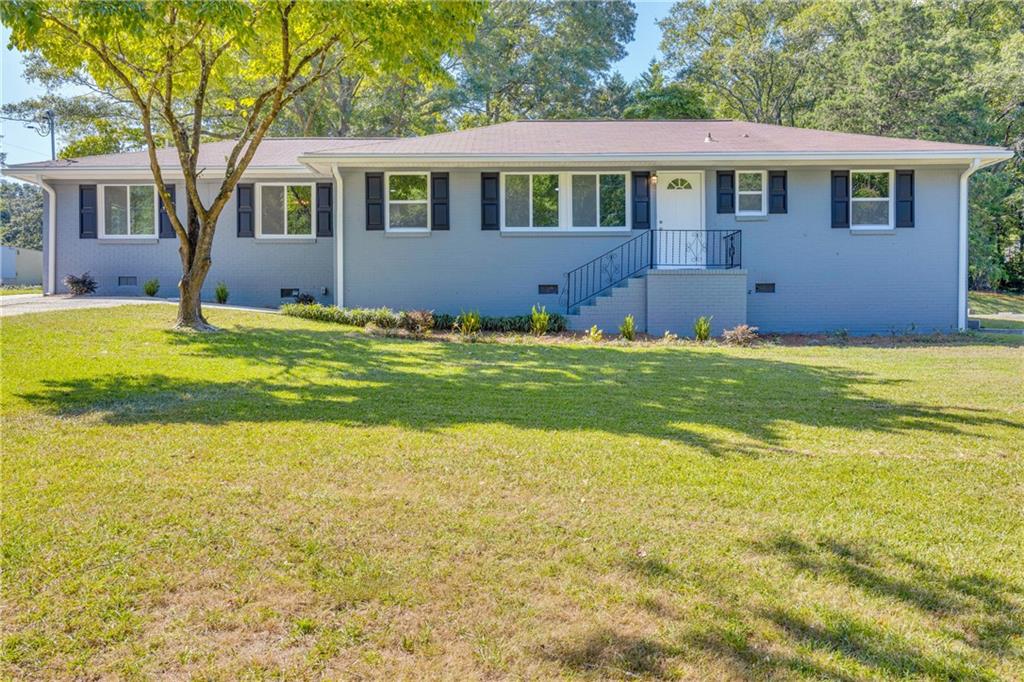883 Aspen Drive Lithia Springs GA 30122, MLS# 398007025
Lithia Springs, GA 30122
- 4Beds
- 3Full Baths
- N/AHalf Baths
- N/A SqFt
- 1995Year Built
- 0.37Acres
- MLS# 398007025
- Residential
- Single Family Residence
- Active
- Approx Time on Market13 days
- AreaN/A
- CountyDouglas - GA
- Subdivision Silver Creek Ranch
Overview
Welcome to this spacious traditional home located in Silver Creek Ranch. As you enter the two-story foyer and take a few steps to the Main Floor, the Living/Family Room with vaulted ceilings and stone fireplace greet you. The Kitchen features full suite of appliances, stained cabinets and tile countertop with view to Breakfast Room. Dining Room connects to the Kitchen / Breakfast Room. Wood flooring through the main level. Spacious Primary Suite with Trey Ceiling and Ensuite Bath that includes dual vanities, soaking tub, separate shower, vaulted ceilings and bright white tile. Two Secondary Bedrooms and Full Bath complete the Main Floor. The Terrace Level features luxury vinyl plank flooring, flex / game room space, Bedroom and Full Bathroom. Two Car Garage. Huge flat backyard!
Association Fees / Info
Hoa: Yes
Hoa Fees Frequency: Annually
Hoa Fees: 480
Community Features: Homeowners Assoc, Pool, Tennis Court(s)
Bathroom Info
Main Bathroom Level: 2
Total Baths: 3.00
Fullbaths: 3
Room Bedroom Features: Split Bedroom Plan
Bedroom Info
Beds: 4
Building Info
Habitable Residence: No
Business Info
Equipment: None
Exterior Features
Fence: None
Patio and Porch: Patio
Exterior Features: None
Road Surface Type: Asphalt, Paved
Pool Private: No
County: Douglas - GA
Acres: 0.37
Pool Desc: None
Fees / Restrictions
Financial
Original Price: $329,900
Owner Financing: No
Garage / Parking
Parking Features: Attached, Garage
Green / Env Info
Green Energy Generation: None
Handicap
Accessibility Features: None
Interior Features
Security Ftr: None
Fireplace Features: Family Room
Levels: Two
Appliances: Dishwasher, Gas Range, Gas Water Heater, Refrigerator
Laundry Features: Laundry Closet, Lower Level
Interior Features: Coffered Ceiling(s), Double Vanity, Entrance Foyer 2 Story, Walk-In Closet(s)
Flooring: Carpet, Hardwood
Spa Features: None
Lot Info
Lot Size Source: Public Records
Lot Features: Back Yard
Lot Size: x
Misc
Property Attached: No
Home Warranty: No
Open House
Other
Other Structures: None
Property Info
Construction Materials: Stucco, Vinyl Siding
Year Built: 1,995
Property Condition: Resale
Roof: Asbestos Shingle
Property Type: Residential Detached
Style: Traditional
Rental Info
Land Lease: No
Room Info
Kitchen Features: Breakfast Room, Cabinets Stain, Tile Counters
Room Master Bathroom Features: Double Vanity,Separate His/Hers,Separate Tub/Showe
Room Dining Room Features: Separate Dining Room
Special Features
Green Features: None
Special Listing Conditions: None
Special Circumstances: None
Sqft Info
Building Area Total: 2340
Building Area Source: Public Records
Tax Info
Tax Amount Annual: 2392
Tax Year: 2,023
Tax Parcel Letter: 5182-05-2-0-010
Unit Info
Utilities / Hvac
Cool System: Central Air, Zoned
Electric: None
Heating: Central, Forced Air, Natural Gas
Utilities: Cable Available, Electricity Available, Natural Gas Available, Phone Available, Sewer Available, Water Available
Sewer: Public Sewer
Waterfront / Water
Water Body Name: None
Water Source: Public
Waterfront Features: None
Directions
Merge onto GA-400 S then take the exit toward I-285 W. Slight right onto the ramp to I-285 W, then slight left to merge onto I-285 W. Use the left 3 lanes to turn slightly left to stay on I-285 W. Take exit 10B for Interstate 20 W toward Tom Murphy Fwy/Birmingham then merge onto I-20. Use the left lane to merge onto GA-6 W/Thornton Rd. Turn left onto Skyview Dr E, then finally, turn left onto Aspen Dr. Your Destination will be on the right.Listing Provided courtesy of Exp Realty, Llc.
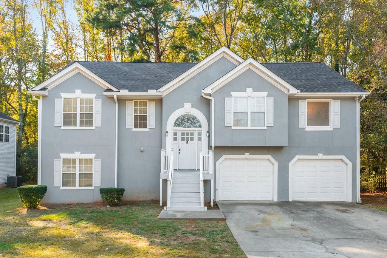
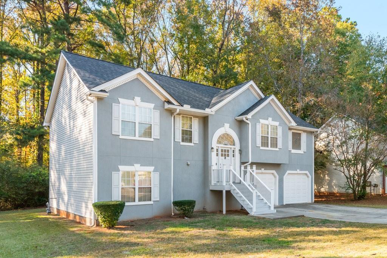
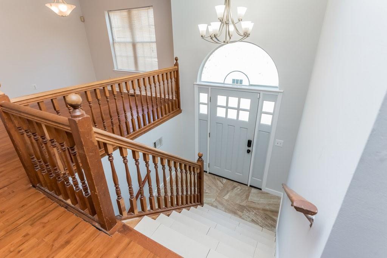
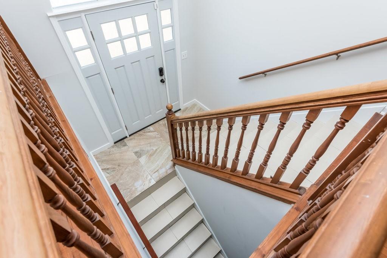
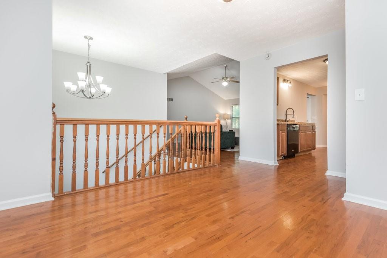
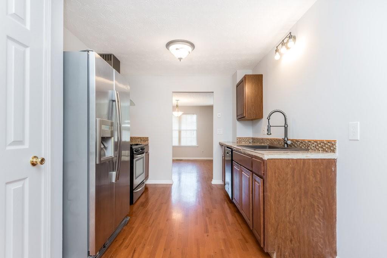
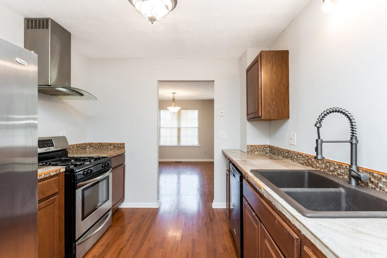
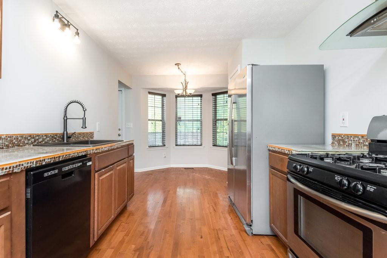
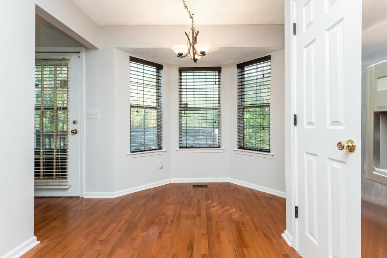
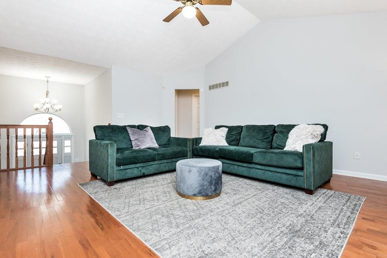
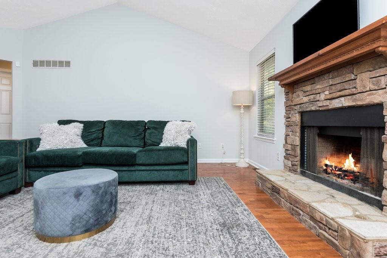
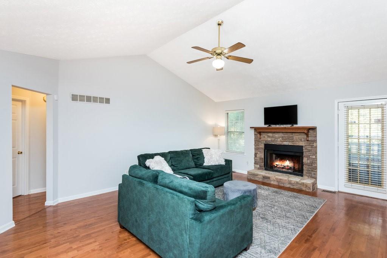
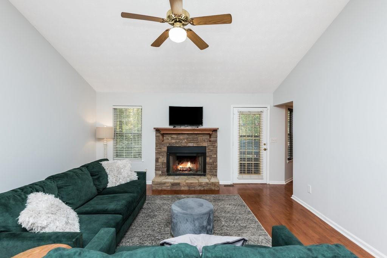
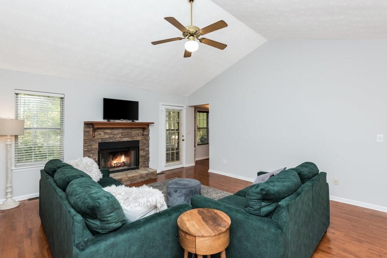
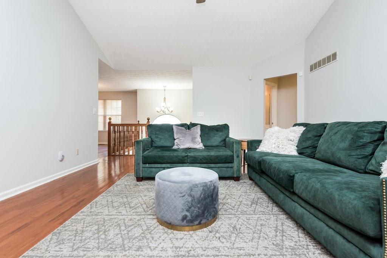
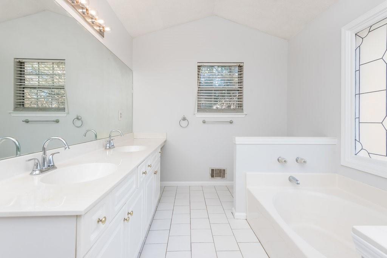
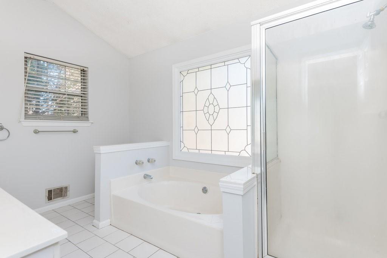
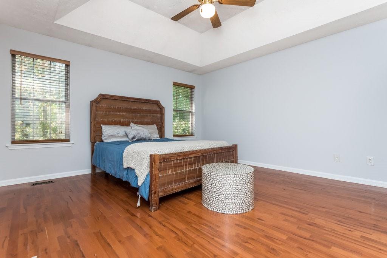

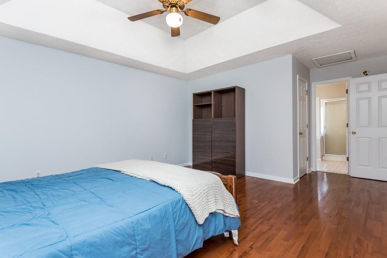
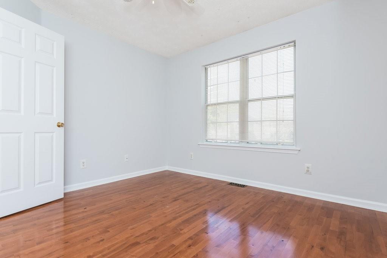
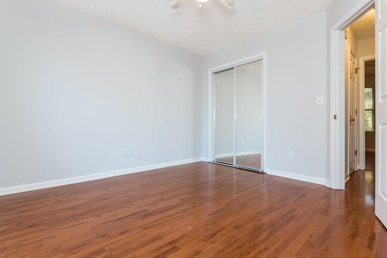
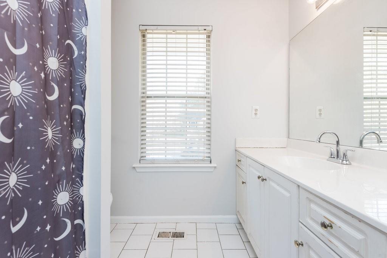
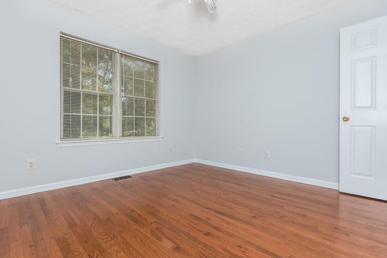
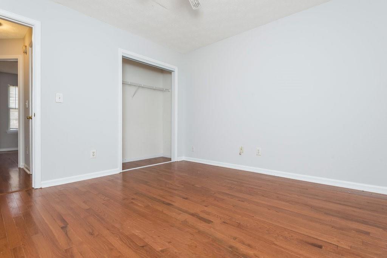
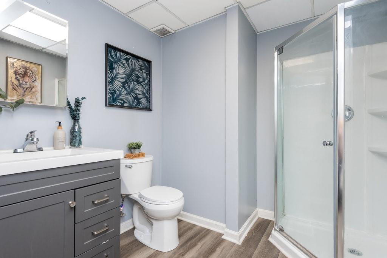
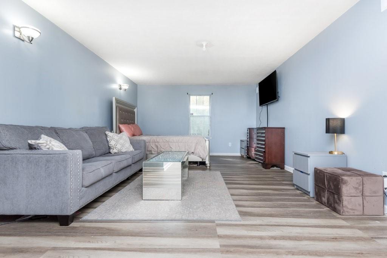
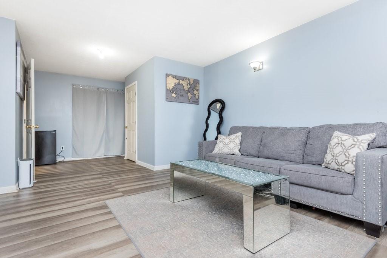
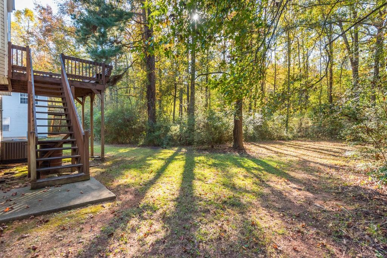
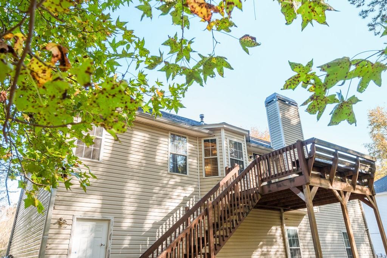
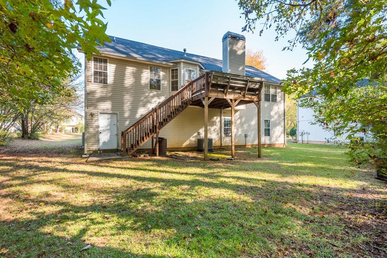
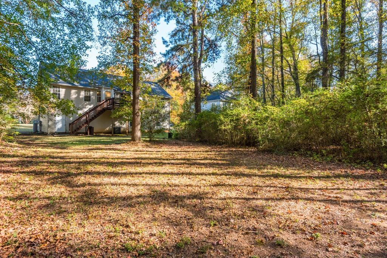
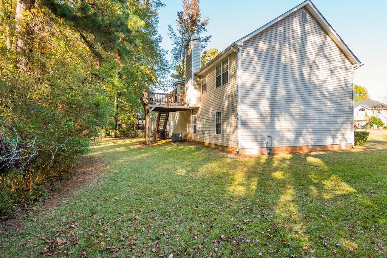
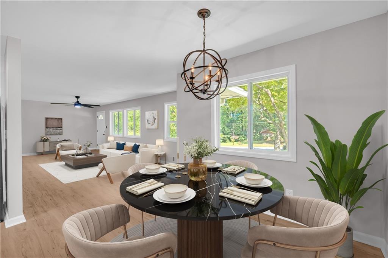
 MLS# 410854386
MLS# 410854386 