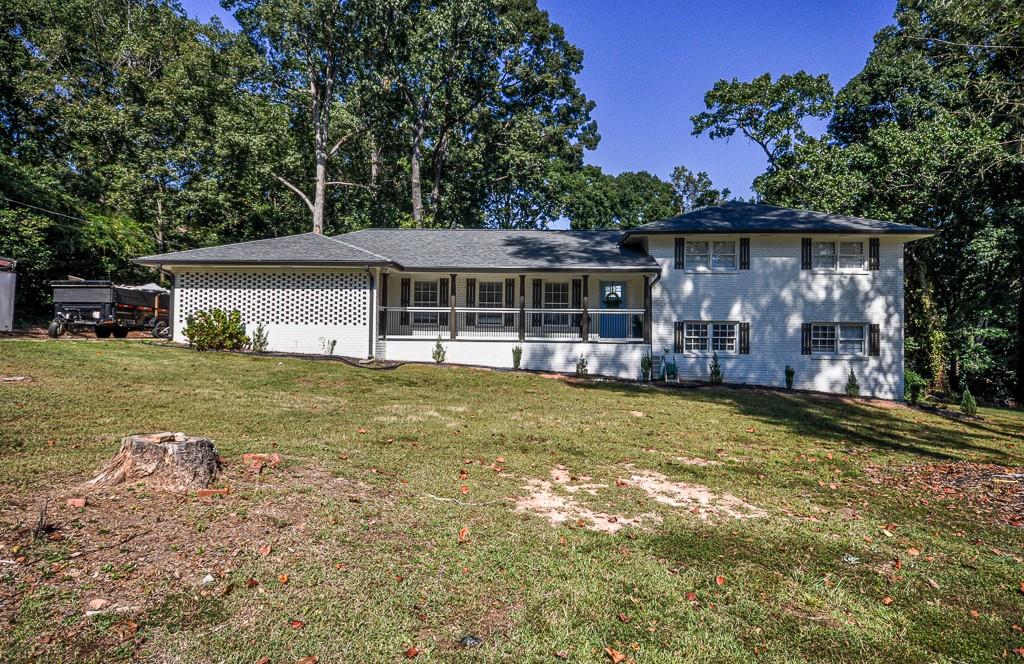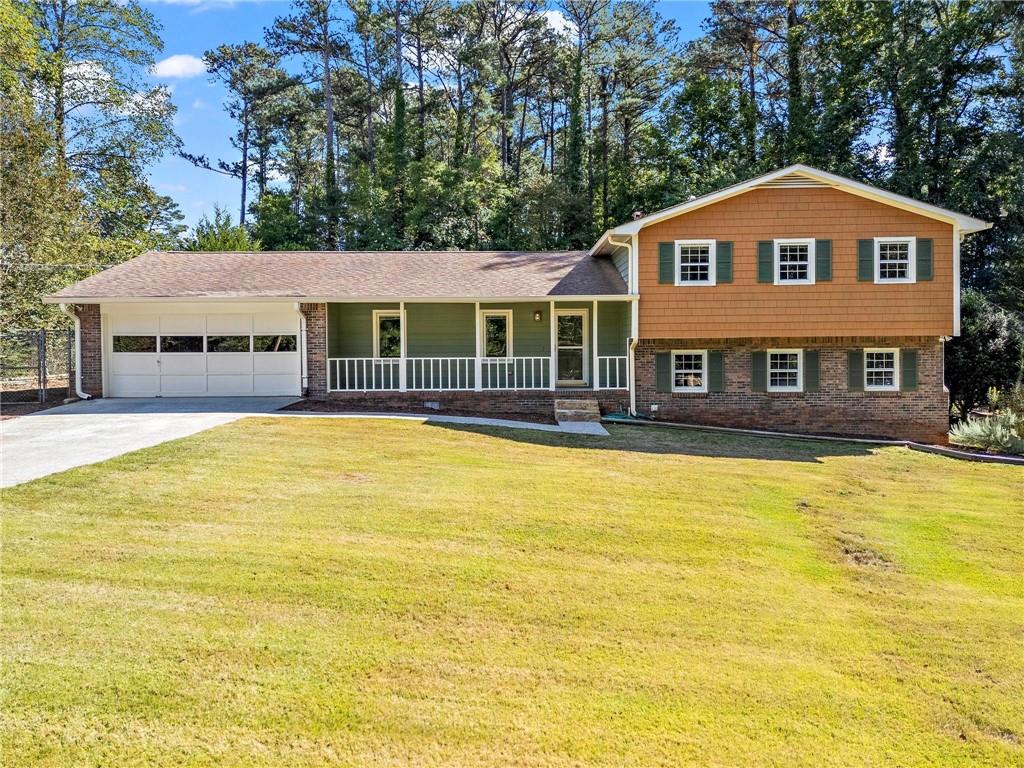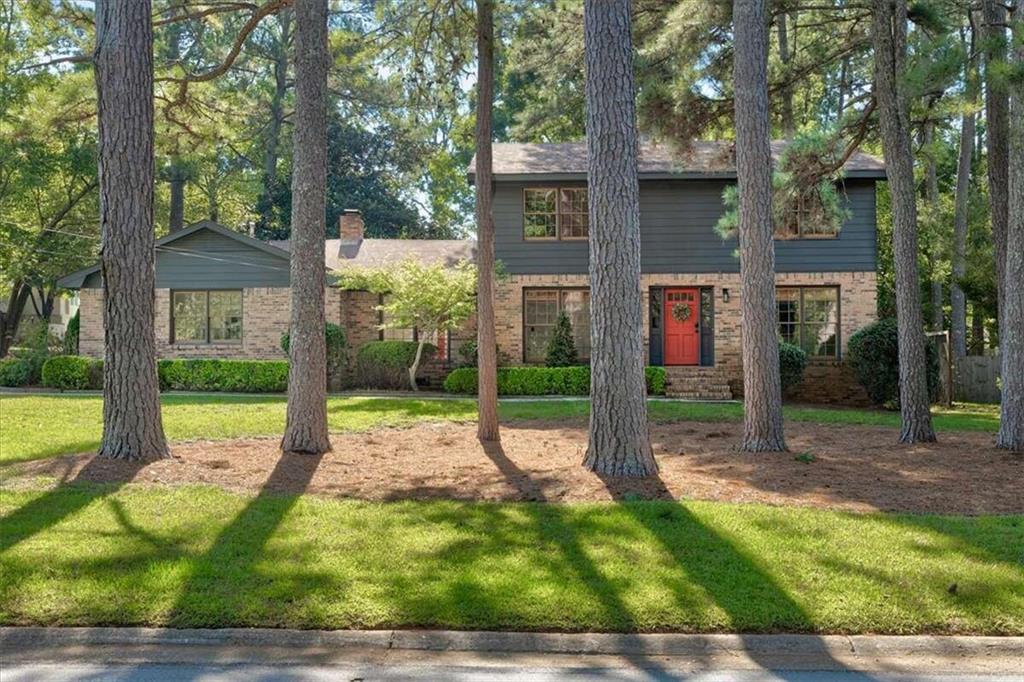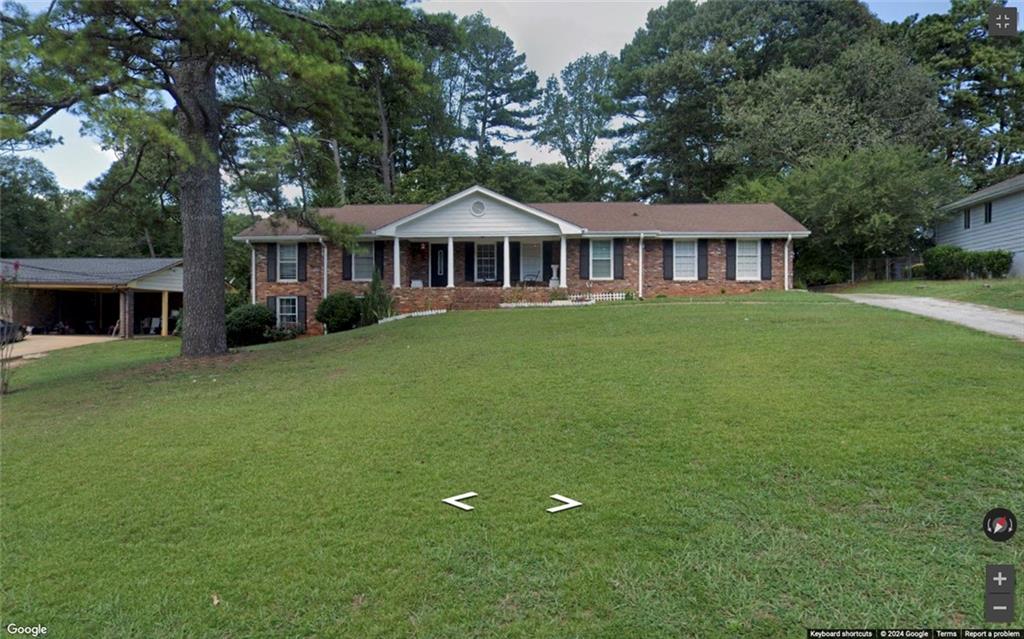884 E Riverbend Drive Lilburn GA 30047, MLS# 409701514
Lilburn, GA 30047
- 3Beds
- 3Full Baths
- N/AHalf Baths
- N/A SqFt
- 1974Year Built
- 0.70Acres
- MLS# 409701514
- Residential
- Single Family Residence
- Active
- Approx Time on Market16 days
- AreaN/A
- CountyGwinnett - GA
- Subdivision East Riverbend
Overview
Nestled in a peaceful cul-de-sac, this inviting home combines charm andfunctionality across spacious living areas. Enter into a welcoming familyroom featuring a cozy fireplace, ideal for relaxing or entertaining. The eat-inkitchen, complete with solid-surface countertops, opens to a bright, airydining area. The primary bedroom offers a private retreat with an ensuitebathroom, double vanity, separate shower, and soaking tub. The finishedbasement adds valuable space with a full bathroom, a bonus room, and anadditional room that can serve as a fourth bedroom or flexible living area.Outside, enjoy a large back deck overlooking a generous backyard, perfectfor outdoor gatherings. Completing this home is a double garage for amplestorage and convenience.
Association Fees / Info
Hoa: No
Community Features: Street Lights
Bathroom Info
Total Baths: 3.00
Fullbaths: 3
Room Bedroom Features: Other
Bedroom Info
Beds: 3
Building Info
Habitable Residence: No
Business Info
Equipment: None
Exterior Features
Fence: Chain Link
Patio and Porch: Deck
Exterior Features: Private Yard, Rain Gutters
Road Surface Type: Asphalt, Paved
Pool Private: No
County: Gwinnett - GA
Acres: 0.70
Pool Desc: None
Fees / Restrictions
Financial
Original Price: $403,000
Owner Financing: No
Garage / Parking
Parking Features: Garage, Garage Faces Side
Green / Env Info
Green Energy Generation: None
Handicap
Accessibility Features: None
Interior Features
Security Ftr: Smoke Detector(s)
Fireplace Features: Family Room
Levels: Multi/Split
Appliances: Dishwasher, Gas Range, Microwave
Laundry Features: Upper Level
Interior Features: Double Vanity, Entrance Foyer, His and Hers Closets
Flooring: Carpet, Ceramic Tile, Hardwood
Spa Features: None
Lot Info
Lot Size Source: Public Records
Lot Features: Back Yard, Cul-De-Sac, Front Yard, Private
Lot Size: x
Misc
Property Attached: No
Home Warranty: No
Open House
Other
Other Structures: None
Property Info
Construction Materials: Wood Siding
Year Built: 1,974
Property Condition: Resale
Roof: Composition, Shingle
Property Type: Residential Detached
Style: Traditional
Rental Info
Land Lease: No
Room Info
Kitchen Features: Cabinets Stain, Eat-in Kitchen, Solid Surface Counters
Room Master Bathroom Features: Double Vanity,Separate Tub/Shower,Soaking Tub
Room Dining Room Features: Open Concept
Special Features
Green Features: Thermostat
Special Listing Conditions: None
Special Circumstances: Investor Owned
Sqft Info
Building Area Total: 1767
Building Area Source: Owner
Tax Info
Tax Amount Annual: 3610
Tax Year: 2,023
Tax Parcel Letter: R6104-108
Unit Info
Utilities / Hvac
Cool System: Ceiling Fan(s), Central Air
Electric: 110 Volts, 220 Volts in Laundry
Heating: Central, Natural Gas
Utilities: Cable Available, Electricity Available, Phone Available, Water Available
Sewer: Public Sewer
Waterfront / Water
Water Body Name: None
Water Source: Public
Waterfront Features: None
Directions
I-85 to Indian Trail, turn right then left on Five Forks Trickum Rd., left on E. Riverbend Dr., left on E.Riverbend Dr. again, then right on E. Riverbend Ct.Listing Provided courtesy of Mark Spain Real Estate
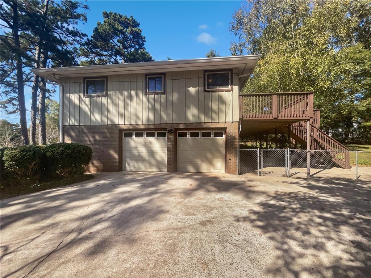
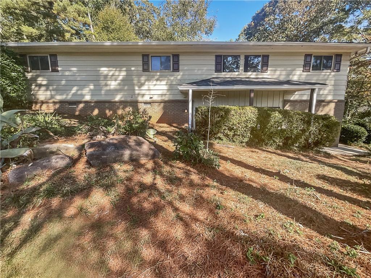
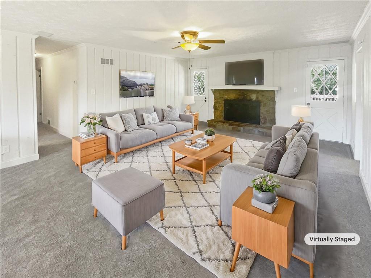
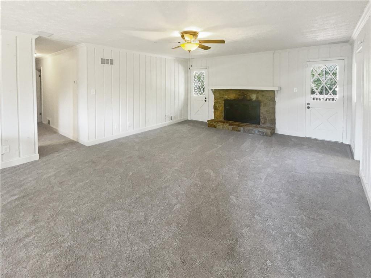
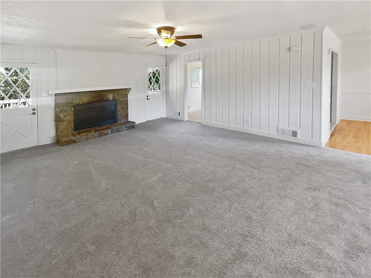
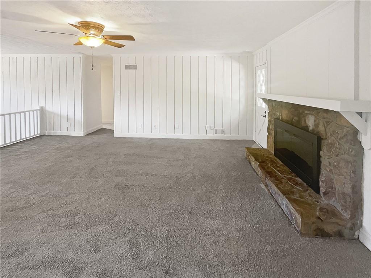
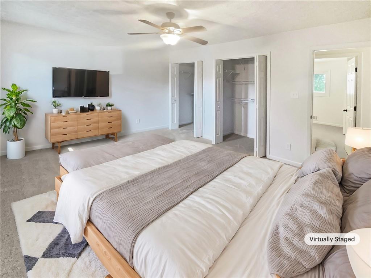
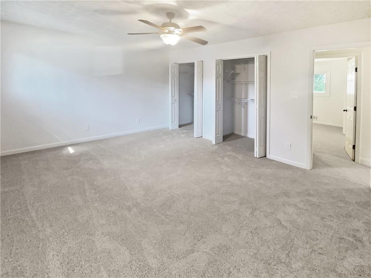
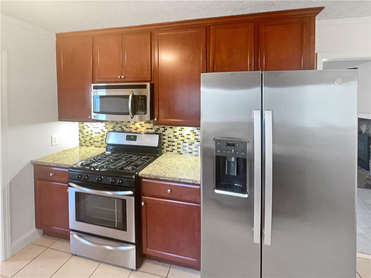
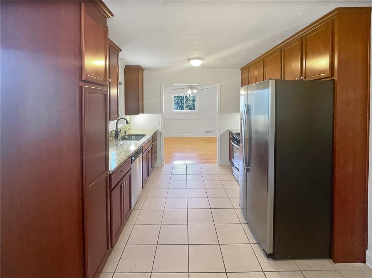
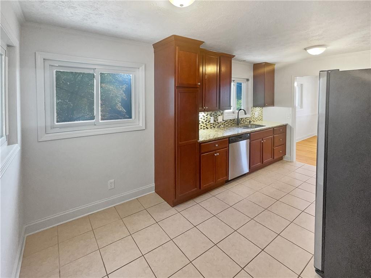
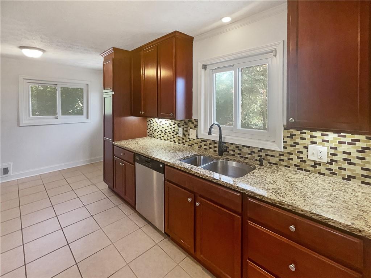
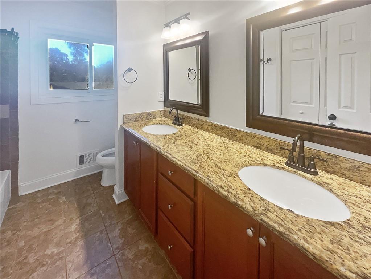
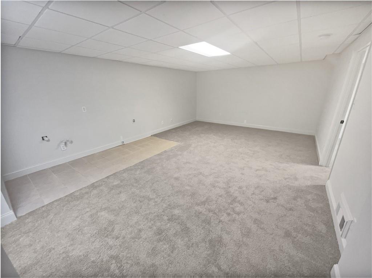
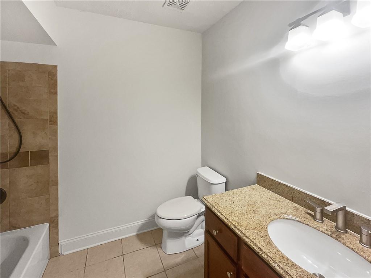
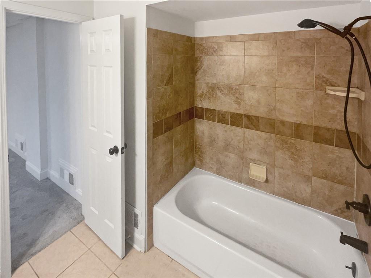
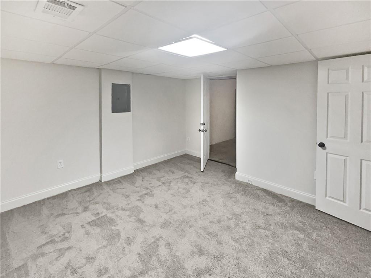
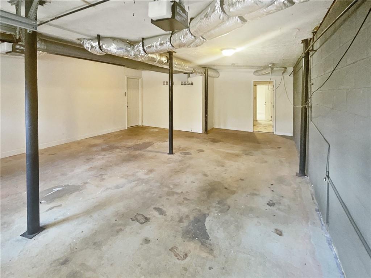
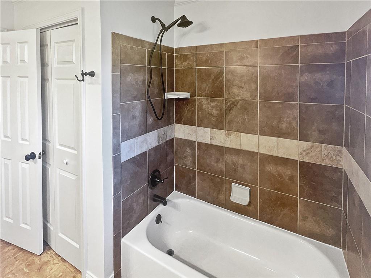
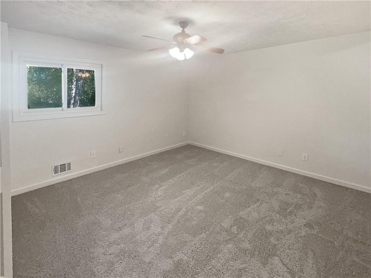
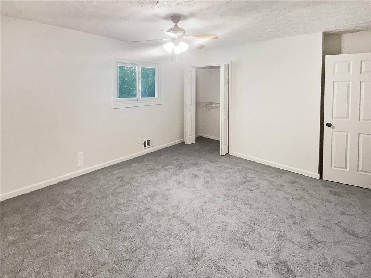
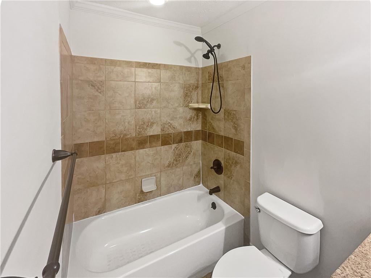
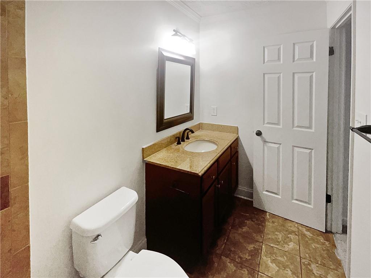
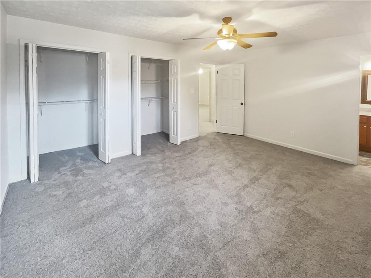
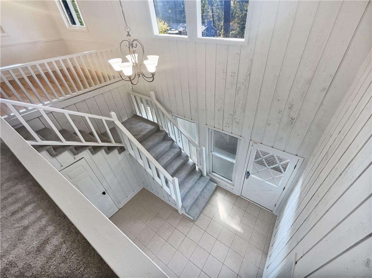
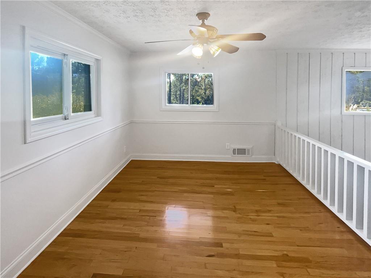
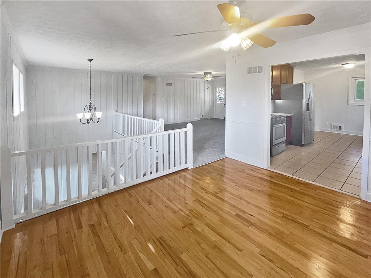
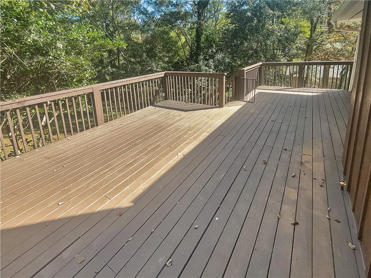
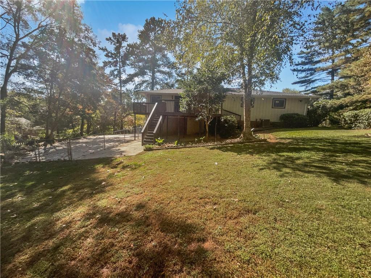
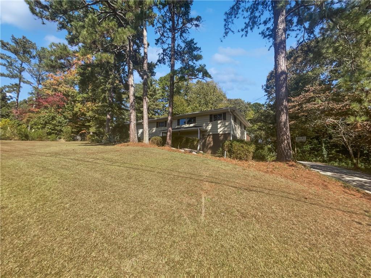
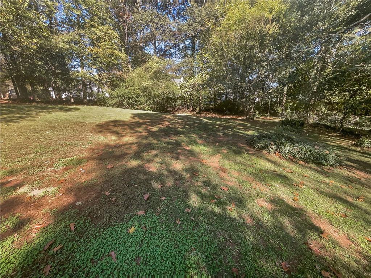
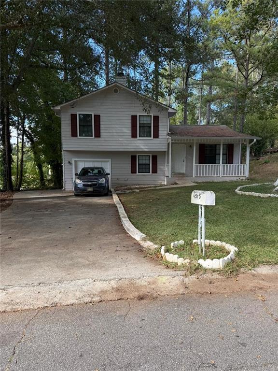
 MLS# 408887571
MLS# 408887571 