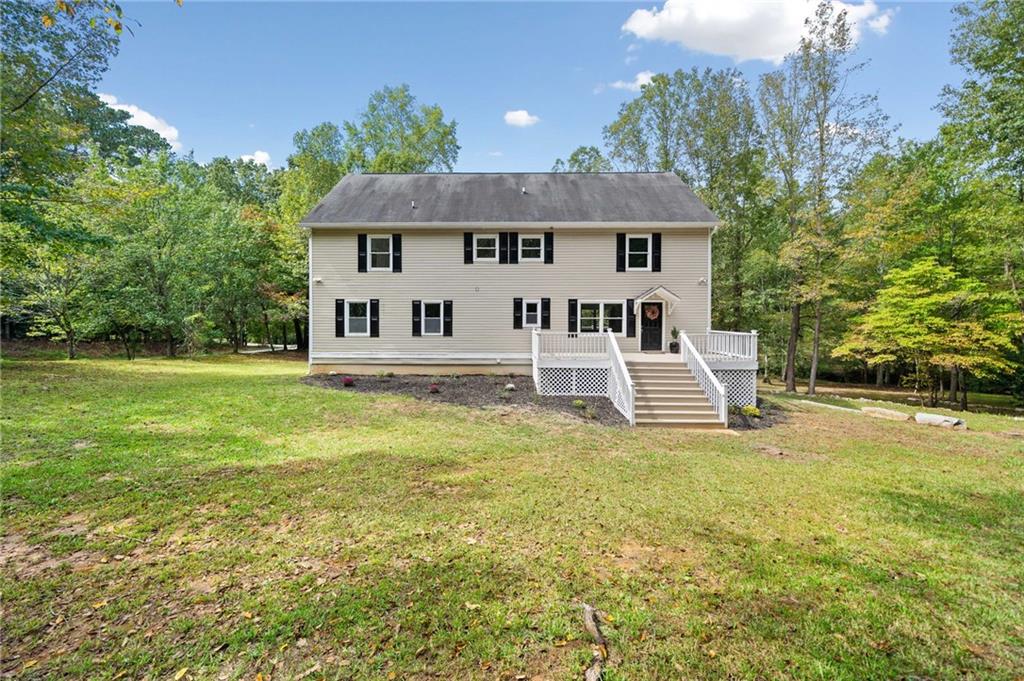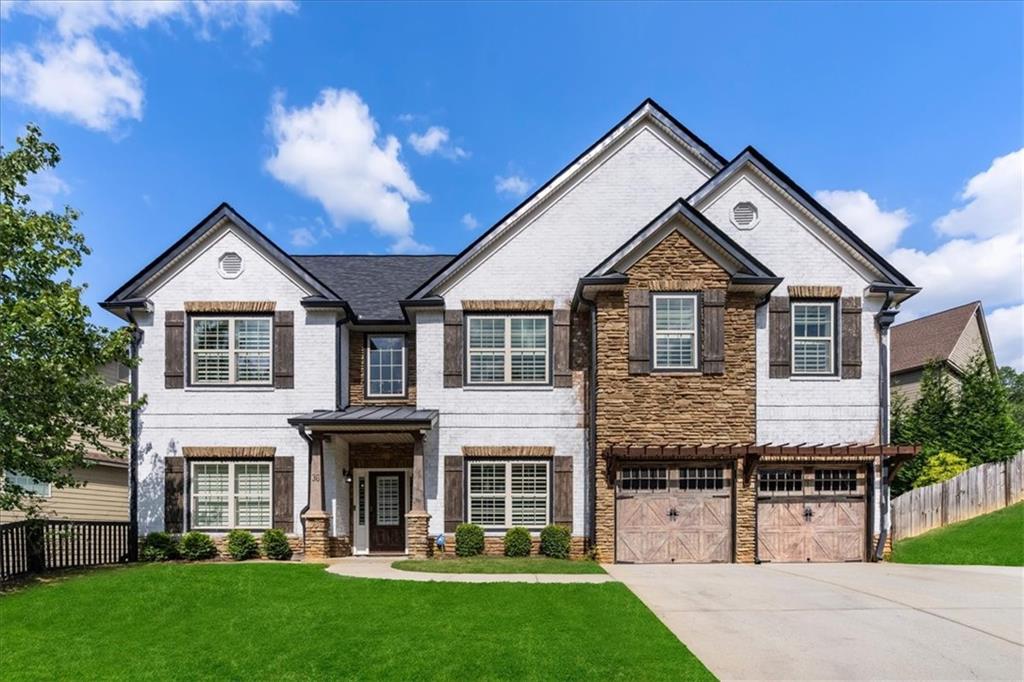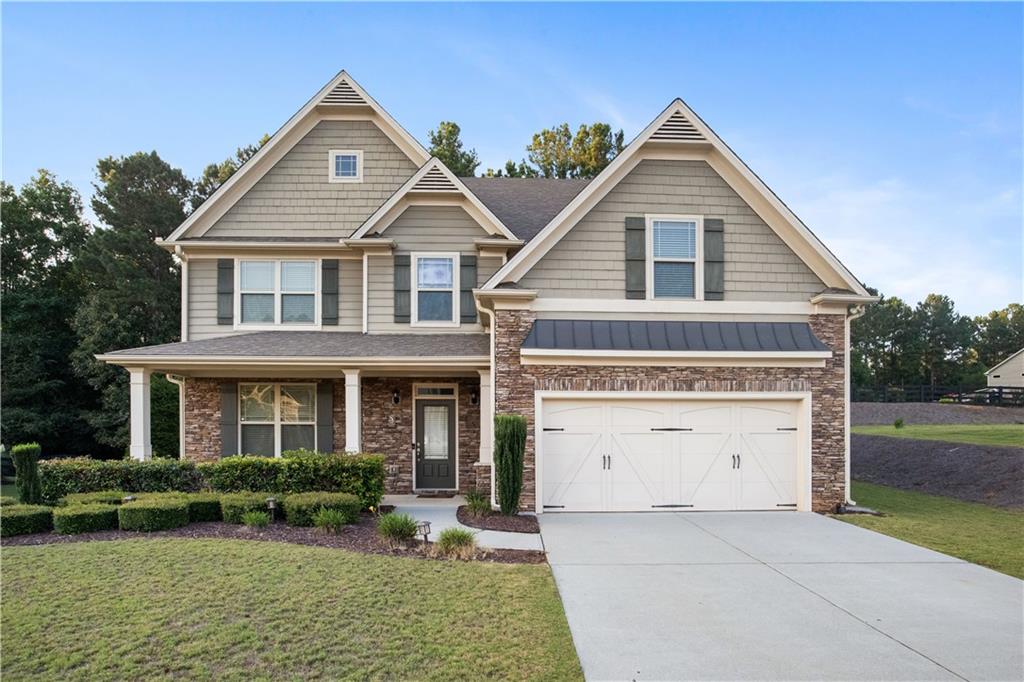89 Grand Oak Way Dallas GA 30157, MLS# 404016089
Dallas, GA 30157
- 5Beds
- 4Full Baths
- N/AHalf Baths
- N/A SqFt
- 2008Year Built
- 0.53Acres
- MLS# 404016089
- Residential
- Single Family Residence
- Active
- Approx Time on Market2 months, 2 days
- AreaN/A
- CountyPaulding - GA
- Subdivision Reserve At Timberlands Ph 2a
Overview
Welcome to your new home nestled in a peaceful cul-de-sac in a highly desired neighborhood! This beautiful 5 bed / 4 bath home offers the perfect blend of charm and comfort. As you arrive the front porch invites you inside to the spacious open floor plan where the first floor boasts a formal dining room, living room, hearth room, well equipped kitchen with an abundance of storage and a bedroom and full bathroom. Hardwoods lead you throughout the entire home. Retreat to the second floor where the grand master bedroom and adjoining bath are located. Also, on the second floor you will find a nice size bedroom with walk in closet and full ensuite bathroom. Down the hall are two more bedrooms that share a jack and jill bathroom. Finally, you will find convenience in the laundry room located on the second floor with a wash sink, cabinets for storage and a hanging rack. Get ready to enjoy evenings relaxing on the screened in back porch where the trees provide privacy and house much wildlife. Neighborhood amenities include clubhouse, two pools, waterslide, kiddie pool, playground, basketball court and tennis courts.
Association Fees / Info
Hoa: Yes
Hoa Fees Frequency: Annually
Hoa Fees: 770
Community Features: Clubhouse, Playground, Pool, Sidewalks, Tennis Court(s), Other
Bathroom Info
Main Bathroom Level: 1
Total Baths: 4.00
Fullbaths: 4
Room Bedroom Features: Sitting Room, Other
Bedroom Info
Beds: 5
Building Info
Habitable Residence: No
Business Info
Equipment: None
Exterior Features
Fence: None
Patio and Porch: Covered, Deck, Screened
Exterior Features: Other
Road Surface Type: Paved
Pool Private: No
County: Paulding - GA
Acres: 0.53
Pool Desc: None
Fees / Restrictions
Financial
Original Price: $584,900
Owner Financing: No
Garage / Parking
Parking Features: Attached, Driveway, Garage, Garage Door Opener, Garage Faces Front
Green / Env Info
Green Energy Generation: None
Handicap
Accessibility Features: None
Interior Features
Security Ftr: Smoke Detector(s)
Fireplace Features: Family Room, Gas Log
Levels: Two
Appliances: Dishwasher, Disposal, Gas Range, Microwave, Other
Laundry Features: Laundry Room, Upper Level
Interior Features: Double Vanity, Walk-In Closet(s)
Flooring: Wood
Spa Features: Private
Lot Info
Lot Size Source: Public Records
Lot Features: Cul-De-Sac, Irregular Lot, Landscaped
Lot Size: 130x197x107x235
Misc
Property Attached: No
Home Warranty: No
Open House
Other
Other Structures: None
Property Info
Construction Materials: Other
Year Built: 2,008
Property Condition: Resale
Roof: Composition, Shingle
Property Type: Residential Detached
Style: Traditional
Rental Info
Land Lease: No
Room Info
Kitchen Features: Eat-in Kitchen, Kitchen Island, Pantry
Room Master Bathroom Features: Double Vanity,Separate Tub/Shower,Soaking Tub
Room Dining Room Features: Separate Dining Room
Special Features
Green Features: None
Special Listing Conditions: None
Special Circumstances: None
Sqft Info
Building Area Total: 3634
Building Area Source: Public Records
Tax Info
Tax Amount Annual: 5040
Tax Year: 2,023
Tax Parcel Letter: 070574
Unit Info
Utilities / Hvac
Cool System: Ceiling Fan(s), Central Air
Electric: Other
Heating: Forced Air
Utilities: Sewer Available, Water Available
Sewer: Public Sewer
Waterfront / Water
Water Body Name: None
Water Source: Public
Waterfront Features: None
Directions
From Hiram Acworth Hwy, turn onto Pine Bluff Dr. Left onto Cedar Ridge Way. Left onto Grand Oak Way, destination is on the left.Listing Provided courtesy of Listwithfreedom.com
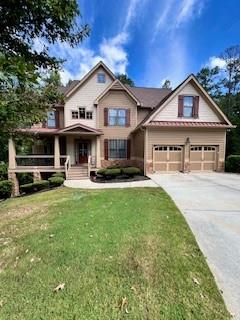
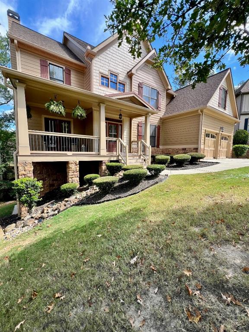
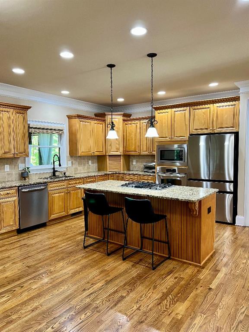
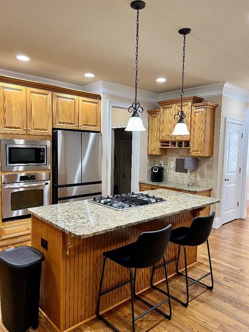
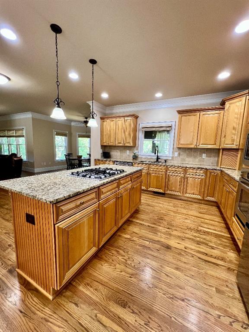
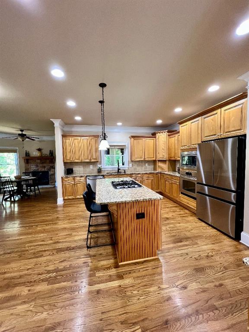
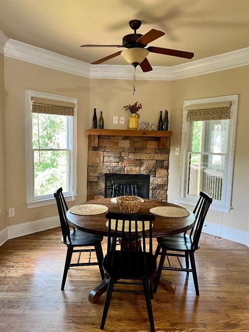
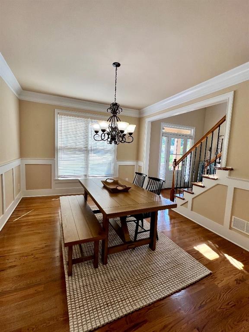
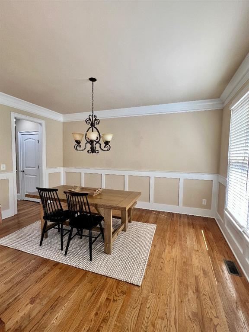
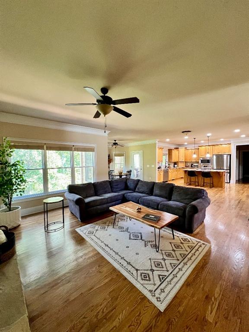
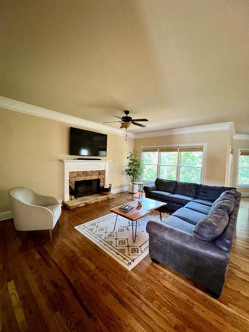
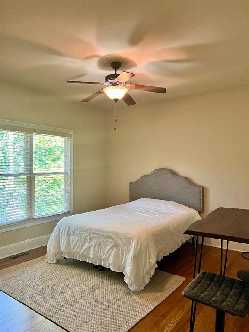
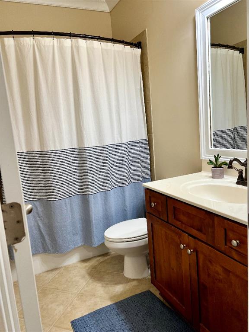
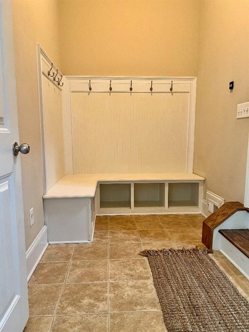
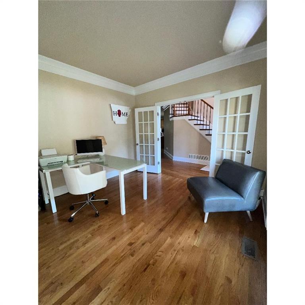
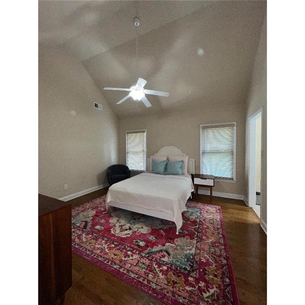
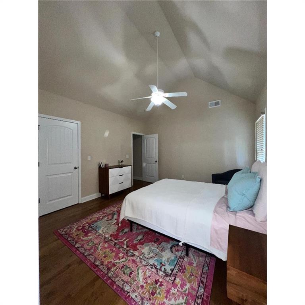
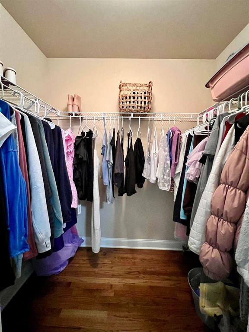
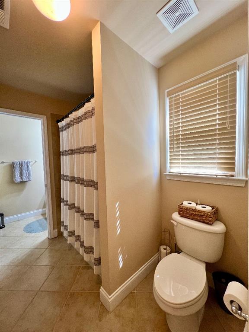
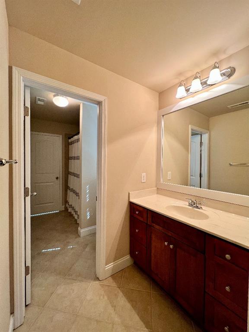
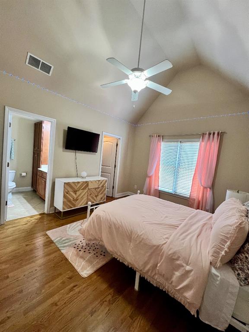
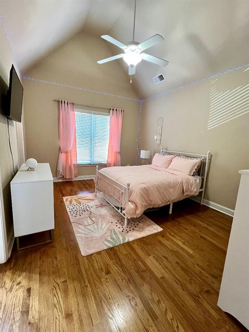
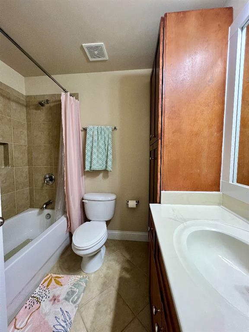
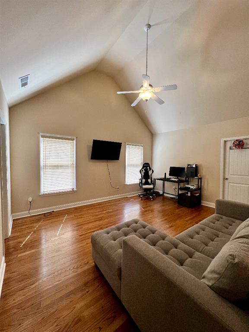
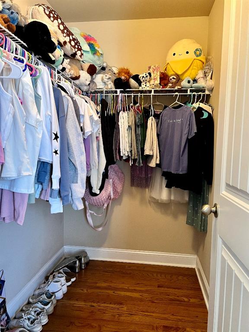
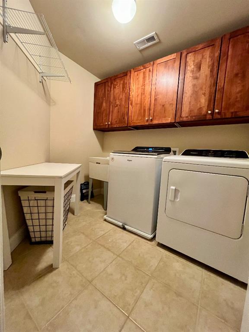
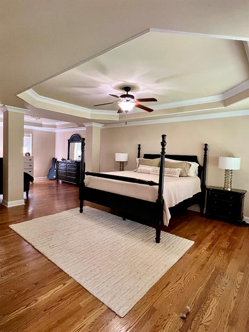
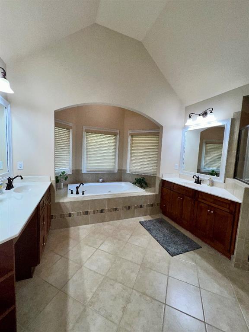
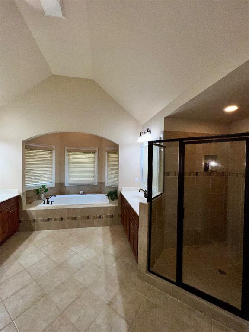
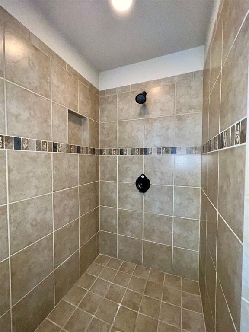
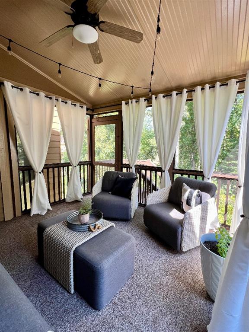
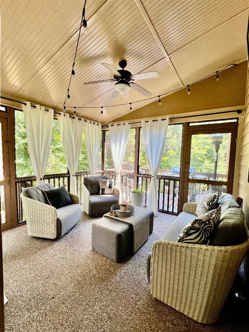
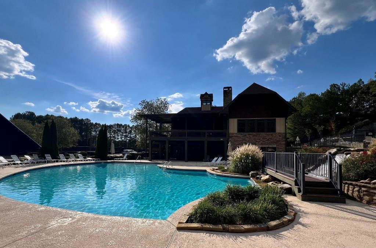
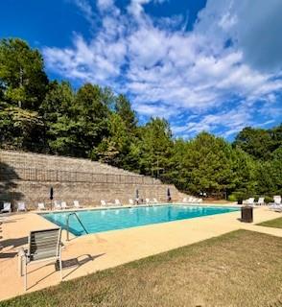
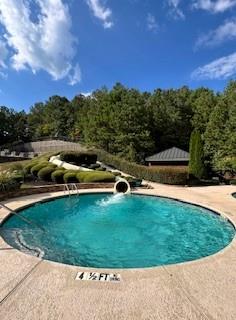
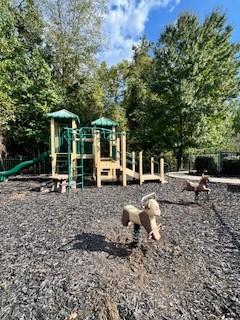
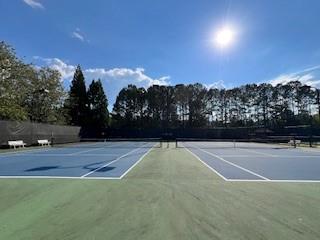
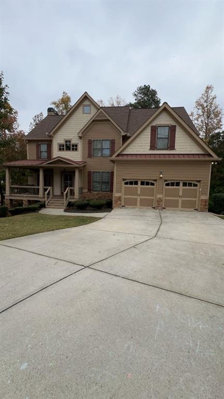
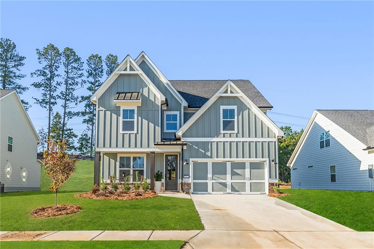
 MLS# 409938480
MLS# 409938480 
