898 Oak Street UNIT #1226 Atlanta GA 30310, MLS# 407922052
Atlanta, GA 30310
- 2Beds
- 2Full Baths
- N/AHalf Baths
- N/A SqFt
- 2006Year Built
- 0.02Acres
- MLS# 407922052
- Residential
- Condominium
- Active Under Contract
- Approx Time on Market1 month, 2 days
- AreaN/A
- CountyFulton - GA
- Subdivision Sky Lofts
Overview
RENOVATED WEST END CONDO! Welcome to this beautifully renovated 2-bedroom, 2-bath condo nestled in the vibrant West End of Atlanta. This home features high-end finishes, with wood floors recently renovated in 2023 and fresh paint throughout, including newly painted cabinets. Both bathrooms have been refreshed with new tile and modern design. Natural light pours in through 10 windows, illuminating the spacious interior. All appliances will stay with the home, offering move-in-ready convenience. Sky Lofts provides fantastic amenities, including a large outdoor pool and a fully equipped gym. Enjoy the convenience of being near the Atlanta Beltline, shopping, dining, and more. The condo is minutes from I-20, I-75/85 and I-285, offering quick access to downtown Atlanta and beyond.*INVESTORS LOOK HERE*The Mall West End, located just across the street from Sky Lofts Condominium, was just acquired in the $450 million redevelopment project led by BRP Companies and The Prusick Group. Today's price is the lowest it will be before construction begins making this the perfect investment property! Take advantage of this low price and get ready for all that is in store for the historic West End community.Discounted rate options and no lender fee future refinancing may be available for qualified buyers of this home.
Association Fees / Info
Hoa: Yes
Hoa Fees Frequency: Monthly
Hoa Fees: 558
Community Features: Barbecue, Business Center, Clubhouse, Fitness Center, Gated, Homeowners Assoc, Near Beltline, Near Public Transport, Near Schools, Near Shopping, Pool, Other
Association Fee Includes: Maintenance Grounds, Security
Bathroom Info
Main Bathroom Level: 2
Total Baths: 2.00
Fullbaths: 2
Room Bedroom Features: Roommate Floor Plan, Other
Bedroom Info
Beds: 2
Building Info
Habitable Residence: No
Business Info
Equipment: None
Exterior Features
Fence: None
Patio and Porch: Covered
Exterior Features: Balcony, Other
Road Surface Type: Paved
Pool Private: No
County: Fulton - GA
Acres: 0.02
Pool Desc: None
Fees / Restrictions
Financial
Original Price: $199,000
Owner Financing: No
Garage / Parking
Parking Features: Assigned
Green / Env Info
Green Energy Generation: None
Handicap
Accessibility Features: None
Interior Features
Security Ftr: Key Card Entry, Secured Garage/Parking, Security Gate, Security Guard
Fireplace Features: None
Levels: One
Appliances: Dishwasher, Dryer, Electric Range, Microwave, Refrigerator, Washer
Laundry Features: Laundry Closet
Interior Features: Double Vanity, Walk-In Closet(s), Other
Flooring: Carpet, Ceramic Tile, Wood
Spa Features: None
Lot Info
Lot Size Source: Public Records
Lot Features: Other
Lot Size: x
Misc
Property Attached: Yes
Home Warranty: No
Open House
Other
Other Structures: None
Property Info
Construction Materials: Brick 4 Sides, Cement Siding, Other
Year Built: 2,006
Property Condition: Resale
Roof: Other
Property Type: Residential Attached
Style: Contemporary, Other
Rental Info
Land Lease: No
Room Info
Kitchen Features: Cabinets White, Eat-in Kitchen, Kitchen Island, Pantry, Solid Surface Counters, View to Family Room, Other
Room Master Bathroom Features: Double Vanity,Separate Tub/Shower,Other
Room Dining Room Features: None
Special Features
Green Features: None
Special Listing Conditions: None
Special Circumstances: None
Sqft Info
Building Area Total: 1019
Building Area Source: Public Records
Tax Info
Tax Amount Annual: 3364
Tax Year: 2,023
Tax Parcel Letter: 14-0108-LL-074-8
Unit Info
Unit: 1226
Num Units In Community: 213
Utilities / Hvac
Cool System: Ceiling Fan(s), Central Air
Electric: Other
Heating: Central, Electric
Utilities: Cable Available, Electricity Available, Sewer Available, Water Available
Sewer: Public Sewer
Waterfront / Water
Water Body Name: None
Water Source: Public
Waterfront Features: None
Directions
Please use GPS! Located right off I-20. Front entrance is on Oak St Sw, not Dunn St.Listing Provided courtesy of Orchard Brokerage Llc
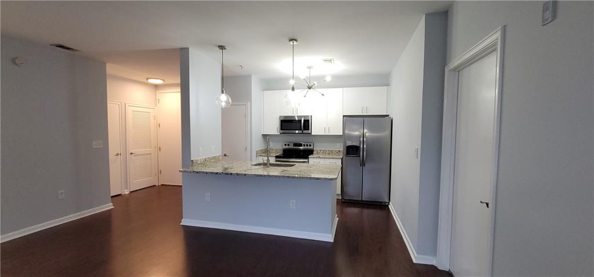
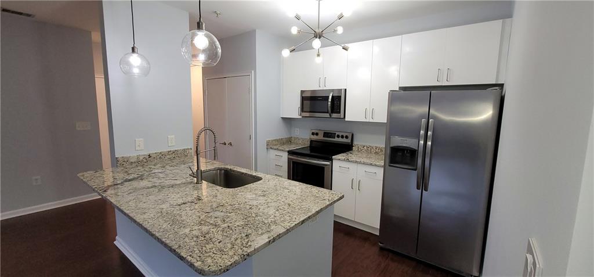
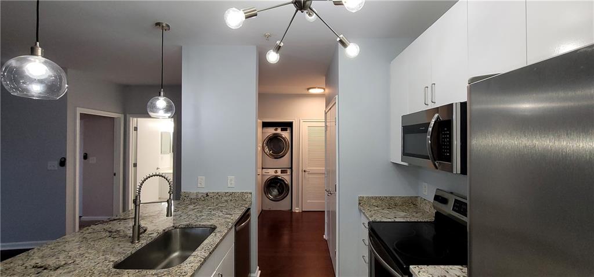
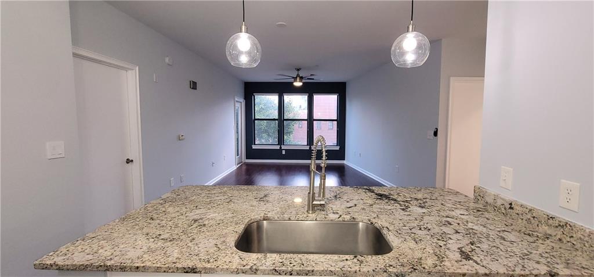
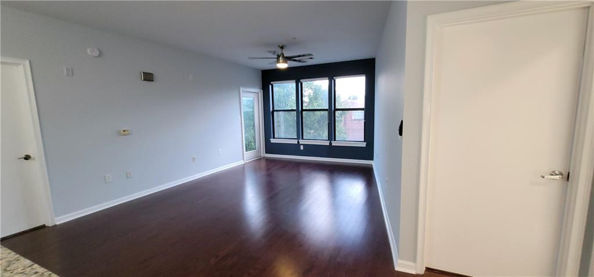
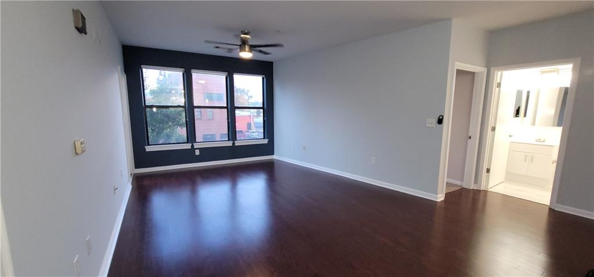
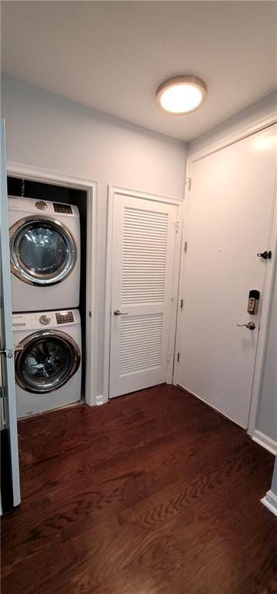
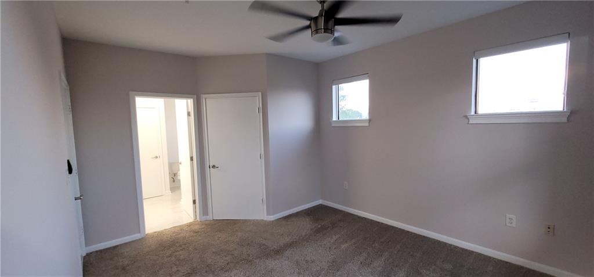
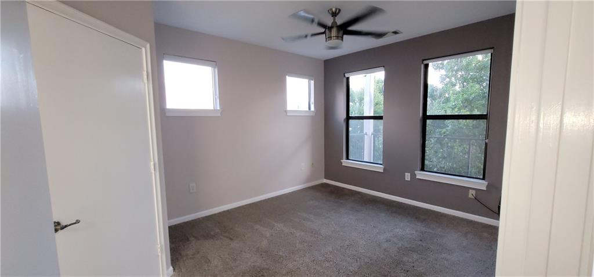
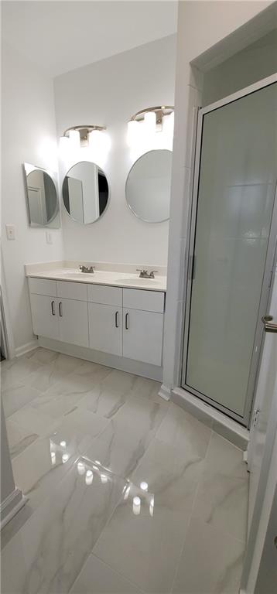
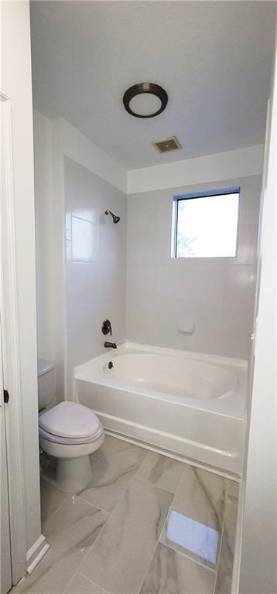
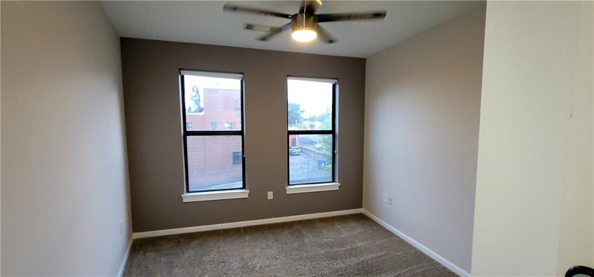
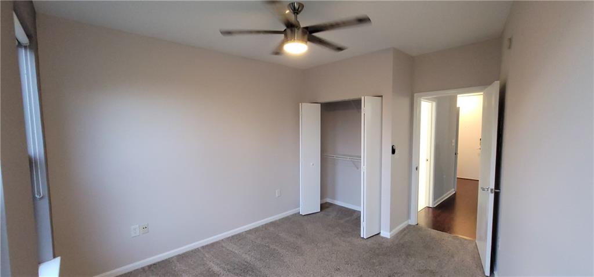
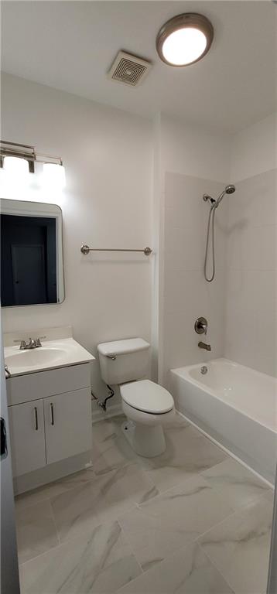
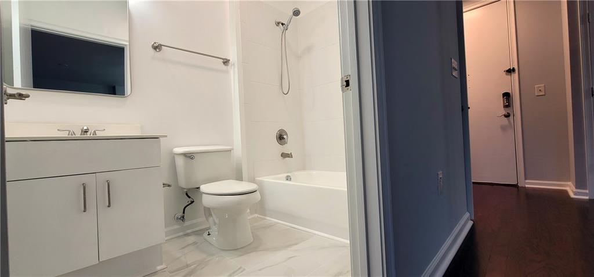
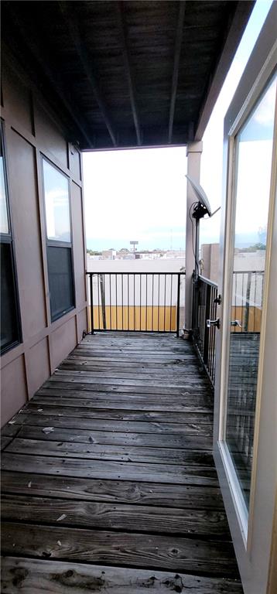
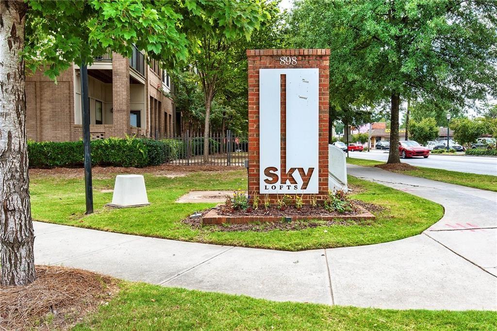
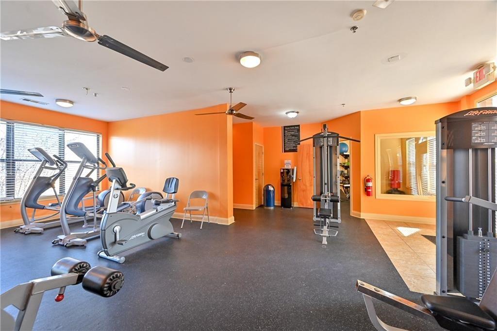
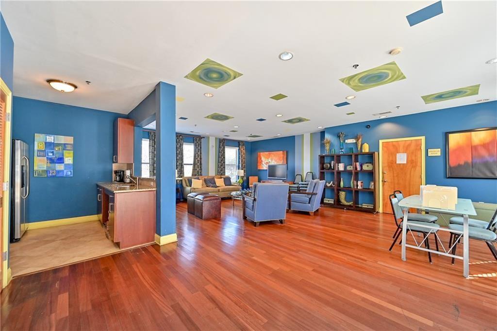
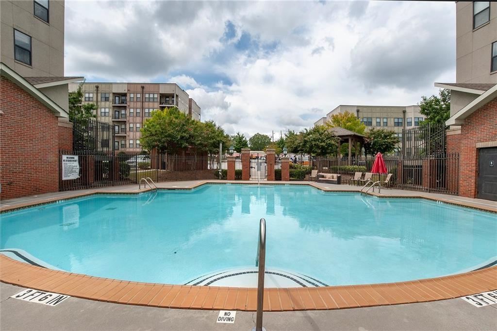
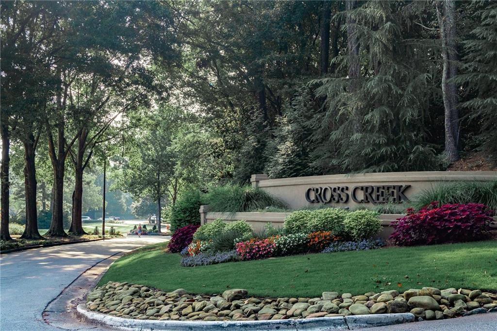
 MLS# 385806858
MLS# 385806858