90 McKown Road Fayetteville GA 30214, MLS# 7369820
Fayetteville, GA 30214
- 7Beds
- 5Full Baths
- N/AHalf Baths
- N/A SqFt
- 2022Year Built
- 1.21Acres
- MLS# 7369820
- Residential
- Single Family Residence
- Active
- Approx Time on Market6 months, 29 days
- AreaN/A
- CountyFayette - GA
- Subdivision McKown Acres
Overview
*Unprecedented Opportunity - $100k in equity* An opportunity of this magnitude doesn't come around often - don't miss out on this chance to own a unique modern 7 bed, 5 bath, 3,954 sq foot home. The sellers are looking to move quickly and are offering an incredible value for the future owners. This home appraised for $1,250,000 and we are offering the home for $1,150,000. ALMOST new construction contemporary/modern oasis awaits you! Nestled on over 1 acre of land, Surrounded by multi million dollar properties. This home has it all! With STUNNING, ""Head Turning"" curb appeal it will impress you from the moment you pull into the driveway w/ lush landscaping, a 2-car garage, and a beautiful front porch. The home continues to pull you in from the moment you enter the front door. Uniquely designed open concept of the foyer, kitchen, living room, great room and dining areas. Enjoy the abundant natural light showering into the 2-story great room, grand kitchen that has quartz countertops, a center island, and stainless steel appliances. INCREDIBLE space for host friends and family. Be greeted by 3 inviting fireplaces located in the living room, great room and master bedroom where it's a perfect place to relax or entertain. The oversized owner's suite is complete with a sunroom, spa-like bath w/ double vanity, soaking tub, marvelous tile shower, and owner's closet. With 3 ""en-suite"" bedrooms, a wet bar, laundry room, covered back porch finishes off this home. Its ALL about Location- Ideally situated minutes from Trilith Studios, walking distance to Kenwood Park. Easy access to Hartsfield Jackson Atlanta International Airport, Airport City, & Aerotropolis. Look NO FURTHER!
Association Fees / Info
Hoa: No
Community Features: Near Schools, Near Shopping, Near Trails/Greenway, Park
Bathroom Info
Main Bathroom Level: 5
Total Baths: 5.00
Fullbaths: 5
Room Bedroom Features: Master on Main, Oversized Master, Roommate Floor Plan
Bedroom Info
Beds: 7
Building Info
Habitable Residence: Yes
Business Info
Equipment: Home Theater
Exterior Features
Fence: Back Yard
Patio and Porch: Covered, Front Porch, Patio
Exterior Features: Garden, Private Yard
Road Surface Type: Gravel, Paved
Pool Private: No
County: Fayette - GA
Acres: 1.21
Pool Desc: None
Fees / Restrictions
Financial
Original Price: $1,250,000
Owner Financing: Yes
Garage / Parking
Parking Features: Attached, Driveway, Garage, Garage Door Opener, Garage Faces Front, Kitchen Level
Green / Env Info
Green Energy Generation: None
Handicap
Accessibility Features: None
Interior Features
Security Ftr: Fire Alarm, Security Lights, Security System Owned, Smoke Detector(s)
Fireplace Features: Electric, Family Room, Insert, Living Room, Master Bedroom
Levels: One and One Half
Appliances: Dishwasher, Disposal, Double Oven, Electric Cooktop, Electric Oven, Microwave
Laundry Features: Laundry Room, Main Level
Interior Features: Coffered Ceiling(s), Crown Molding, Double Vanity, Walk-In Closet(s), Wet Bar
Flooring: Hardwood, Sustainable
Spa Features: None
Lot Info
Lot Size Source: Public Records
Lot Features: Back Yard
Lot Size: x
Misc
Property Attached: No
Home Warranty: Yes
Open House
Other
Other Structures: None
Property Info
Construction Materials: Cedar, Frame, HardiPlank Type
Year Built: 2,022
Property Condition: Resale
Roof: Composition, Shingle
Property Type: Residential Detached
Style: Contemporary
Rental Info
Land Lease: Yes
Room Info
Kitchen Features: Breakfast Bar, Cabinets White, Eat-in Kitchen, Kitchen Island, Pantry, Solid Surface Counters
Room Master Bathroom Features: Double Vanity,Soaking Tub
Room Dining Room Features: Great Room,Open Concept
Special Features
Green Features: Appliances, HVAC, Thermostat
Special Listing Conditions: None
Special Circumstances: None
Sqft Info
Building Area Total: 3954
Building Area Source: Appraiser
Tax Info
Tax Amount Annual: 6742
Tax Year: 2,023
Tax Parcel Letter: 05-51-00-175
Unit Info
Utilities / Hvac
Cool System: Ceiling Fan(s), Central Air, Zoned
Electric: None
Heating: Central, Electric, Forced Air, Zoned
Utilities: Cable Available, Electricity Available, Natural Gas Available
Sewer: Septic Tank
Waterfront / Water
Water Body Name: None
Water Source: Public
Waterfront Features: None
Directions
From Sandy Creek, Right on Lees Mill Road, Left on Kenwood Road, Left on 279, property is on the right!Listing Provided courtesy of Pinewood Realty Group
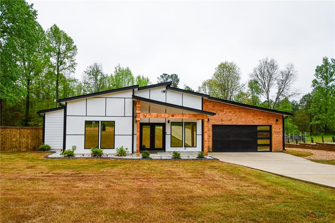
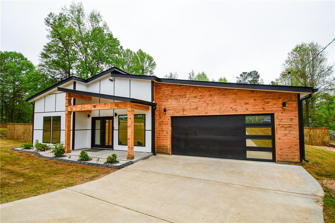
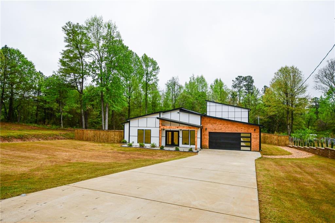
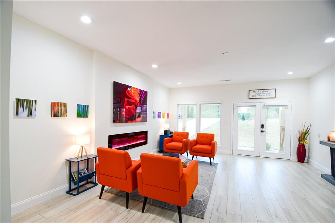
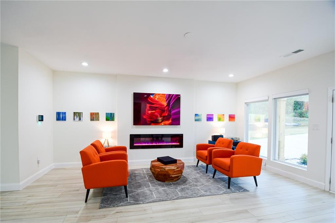
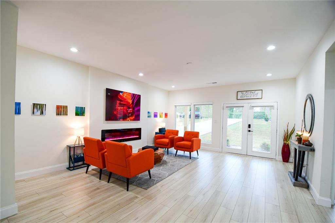
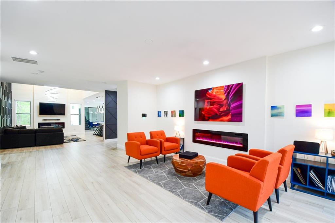
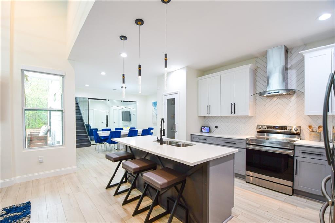
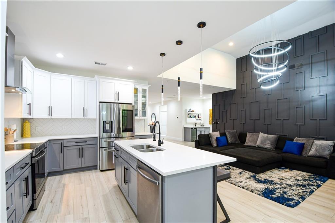
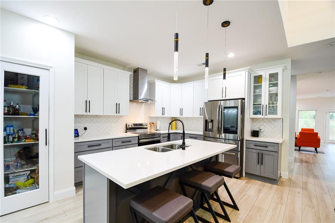
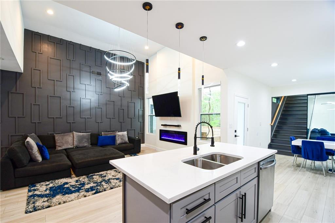
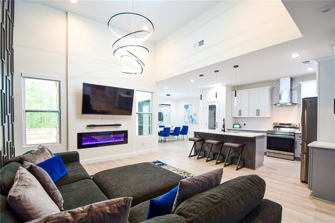
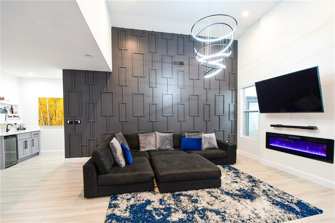
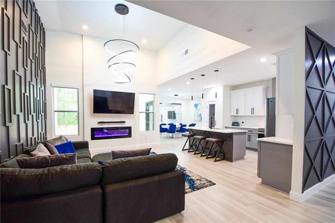
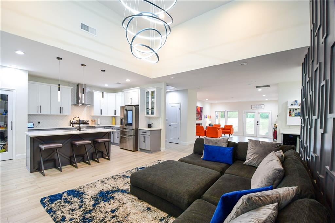
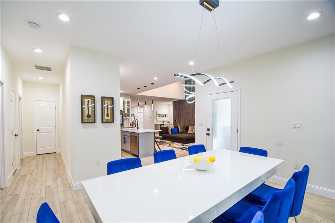
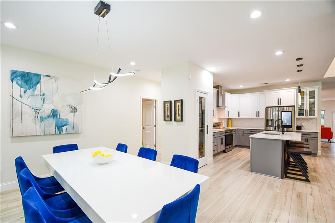
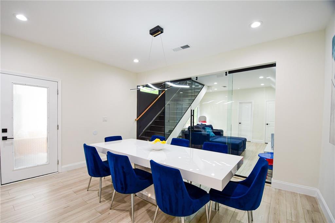
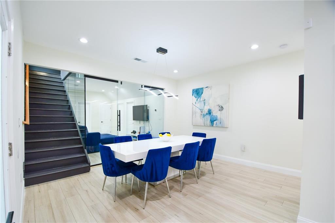
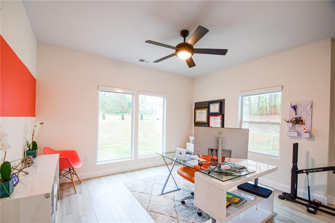
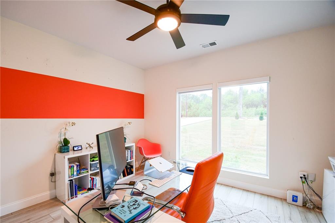
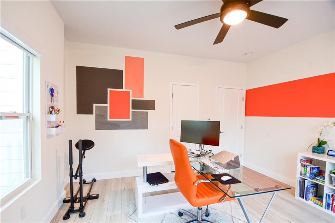
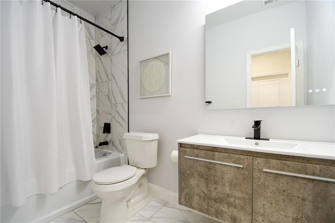
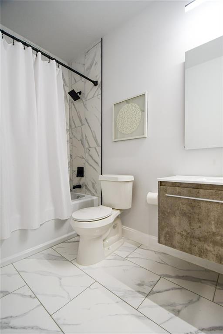
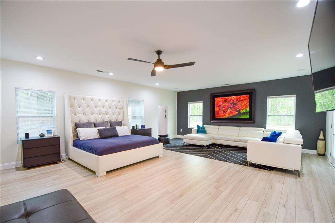
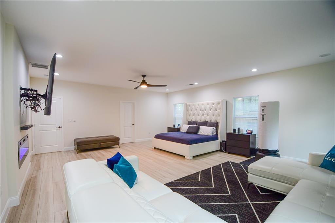
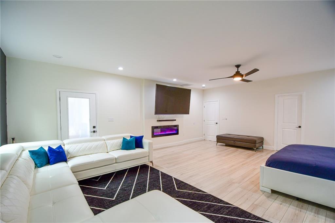
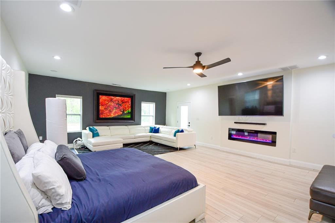
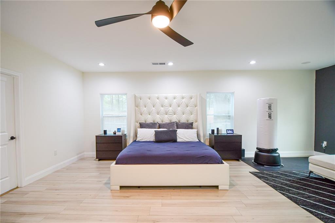
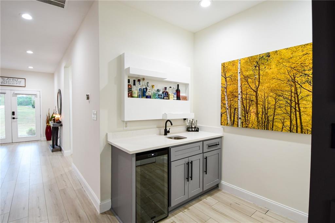
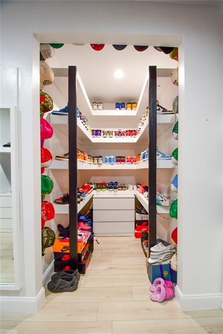
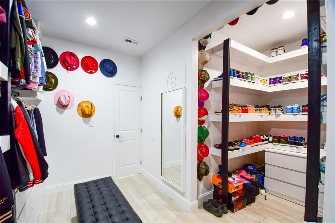
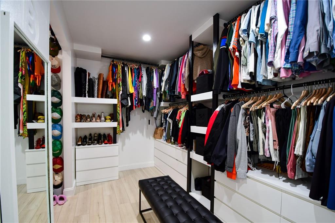
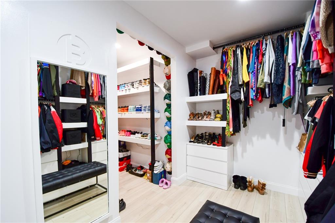
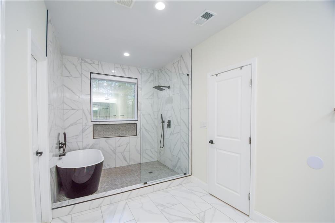
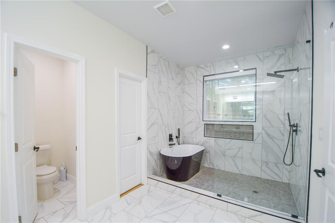
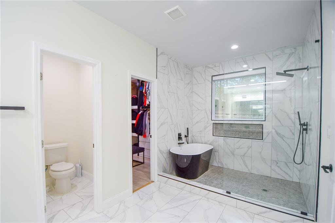
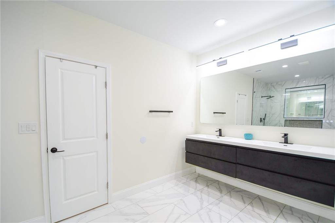
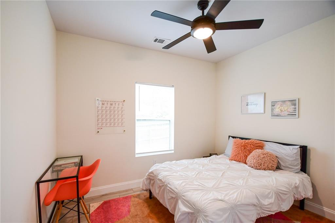
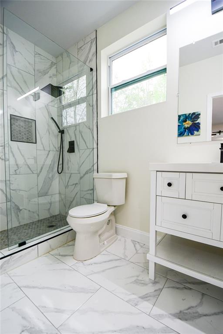
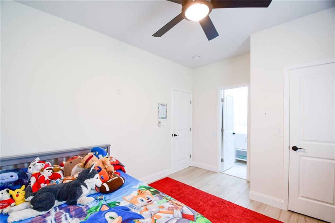
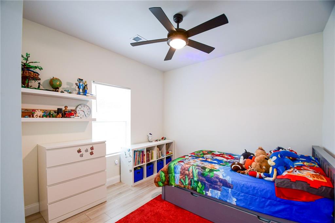
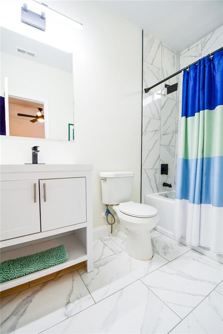
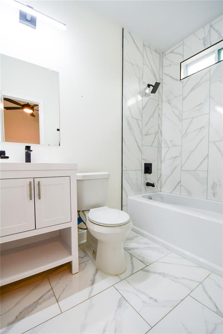
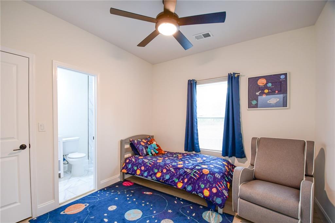
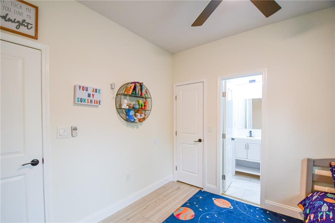
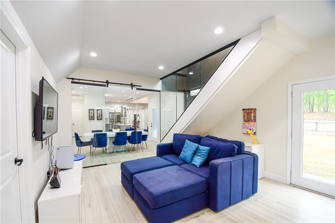
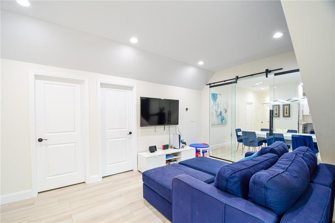
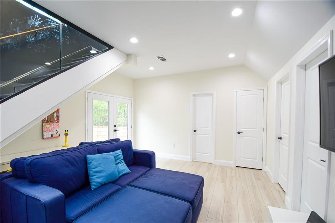
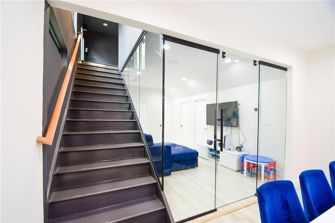
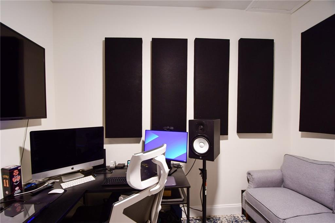
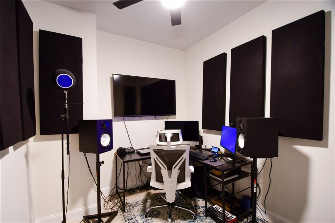
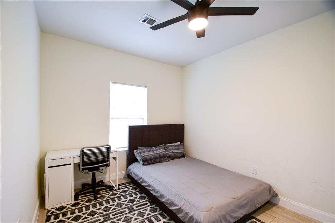
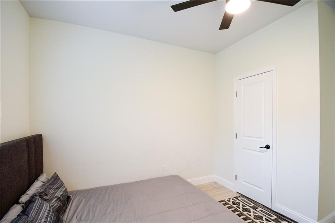
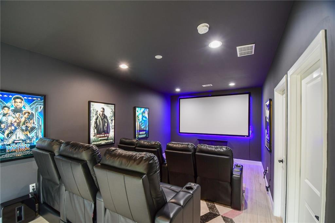
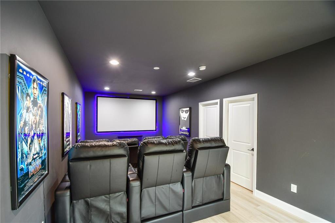
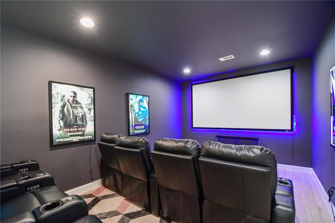
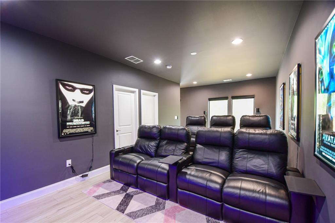
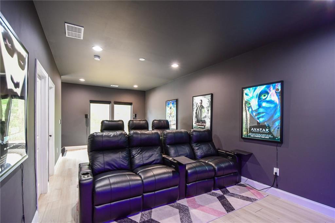
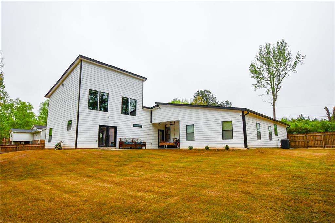
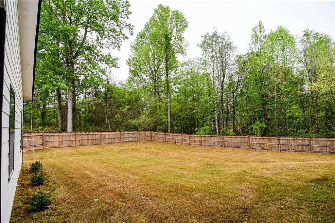
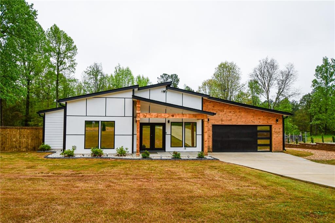
 MLS# 390751726
MLS# 390751726