9032 Selborne Lane Chattahoochee Hills GA 30268, MLS# 360973048
Chattahoochee Hills, GA 30268
- 4Beds
- 3Full Baths
- N/AHalf Baths
- N/A SqFt
- 2005Year Built
- 0.20Acres
- MLS# 360973048
- Residential
- Single Family Residence
- Active
- Approx Time on Market7 months, 10 days
- AreaN/A
- CountyFulton - GA
- Subdivision Serenbe
Overview
Serenbe Community - Main floor interior newly painted and a new roof! A UNIQUE opportunity to own a Lew Oliver-designed home in the Selborne Hamlet of Serenbe -only one owner! A back vista of the WILDFLOWER MEADOW (preserved space) and a lush woodland garden landscape in the front invite viewing this special home in the in the award-winning Serenbe community. The double-car garage with its private driveway is a valued Serenbe amenity. Enter through the gracious front porch to the morning room on the right ( which can also be the fourth bedroom) and the library on the left with the adjacent wet bar with ice-maker and beverage center. The open floor plan includes an updated kitchen, dining area and great room with a stone surround wood-burning fireplace; the kitchen offers a new refrigerator, a Fisher-Paykel drawer dishwasher, gas cooktop, double ovens, microwave and spacious pantry. Views of the wildflower meadow are a nice enhancement to the dining area and the screened porch off the great room. Ascend the stairs to the spacious light-filled master suite with its private screened porch with the meadow vista, a walk-in closet and a large master bath with step-in shower and soaking tub. Each bedroom on this level opens to a screened porch or balcony that offers space to relax and enjoy the greenspace with privacy. The private custom-designed English garden in the back has a special seating area for morning coffee, afternoon tea or evening gatherings. All landscape has been beautifully designed. Enjoy the many amenities of the Serenbe community with this home located close to shops, restaurants, and trails.
Association Fees / Info
Hoa: Yes
Hoa Fees Frequency: Annually
Hoa Fees: 1574
Community Features: Dog Park, Fishing, Homeowners Assoc, Lake, Near Schools, Near Trails/Greenway, Park, Playground, Restaurant, Sidewalks, Street Lights, Tennis Court(s)
Bathroom Info
Main Bathroom Level: 1
Total Baths: 3.00
Fullbaths: 3
Room Bedroom Features: Oversized Master
Bedroom Info
Beds: 4
Building Info
Habitable Residence: No
Business Info
Equipment: Irrigation Equipment
Exterior Features
Fence: Back Yard
Patio and Porch: Rear Porch, Screened, Side Porch
Exterior Features: Garden, Private Yard, Private Entrance
Road Surface Type: Asphalt
Pool Private: No
County: Fulton - GA
Acres: 0.20
Pool Desc: None
Fees / Restrictions
Financial
Original Price: $1,495,000
Owner Financing: No
Garage / Parking
Parking Features: Garage
Green / Env Info
Green Building Ver Type: EarthCraft Home
Green Energy Generation: None
Handicap
Accessibility Features: Central Living Area
Interior Features
Security Ftr: Smoke Detector(s)
Fireplace Features: Family Room, Gas Starter
Levels: Two
Appliances: Dishwasher, Disposal, Double Oven, Gas Cooktop, Gas Water Heater, Microwave, Range Hood, Refrigerator, Self Cleaning Oven
Laundry Features: Laundry Room, Upper Level
Interior Features: Bookcases, Crown Molding, Double Vanity, High Ceilings 9 ft Upper, High Ceilings 10 ft Main, High Speed Internet, Walk-In Closet(s)
Flooring: Carpet, Ceramic Tile, Hardwood, Tile
Spa Features: None
Lot Info
Lot Size Source: Other
Lot Features: Back Yard, Front Yard, Landscaped, Private
Lot Size: x
Misc
Property Attached: No
Home Warranty: No
Open House
Other
Other Structures: Garage(s)
Property Info
Construction Materials: Frame, Stone, Other
Year Built: 2,005
Property Condition: Resale
Roof: Wood
Property Type: Residential Detached
Style: Traditional
Rental Info
Land Lease: No
Room Info
Kitchen Features: Cabinets White, Kitchen Island, Pantry, Stone Counters, View to Family Room
Room Master Bathroom Features: Separate Tub/Shower,Soaking Tub
Room Dining Room Features: Great Room,Open Concept
Special Features
Green Features: None
Special Listing Conditions: None
Special Circumstances: None
Sqft Info
Building Area Total: 3682
Building Area Source: Owner
Tax Info
Tax Amount Annual: 13381
Tax Year: 2,022
Tax Parcel Letter: 08-1400-0045-083-0
Unit Info
Utilities / Hvac
Cool System: Central Air, Zoned
Electric: 110 Volts, 220 Volts
Heating: Central, Forced Air, Natural Gas
Utilities: Cable Available, Electricity Available, Natural Gas Available, Sewer Available, Underground Utilities, Water Available
Sewer: Public Sewer, Other
Waterfront / Water
Water Body Name: None
Water Source: Public
Waterfront Features: None
Directions
Exit 69 off I-85S to South Fulton Pkwy; travel 14 miles; left on Cochran Mill Rd; at ""T"" intersect right on Hutcheson Fry; continue until oval Serenbe sign on left; immediate left after sign to Atlanta Newnan Rd; travel one mile - turn first right to Selborne Ln; house is on right - about 1.5 miles. Take private driveway right after 9028 Selborne to park by second garage on right.Listing Provided courtesy of Atlanta Fine Homes Sotheby's International
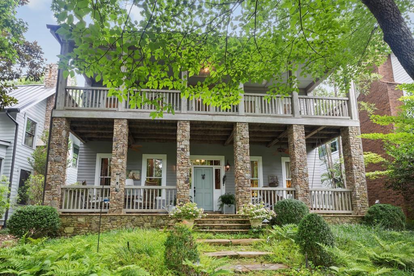

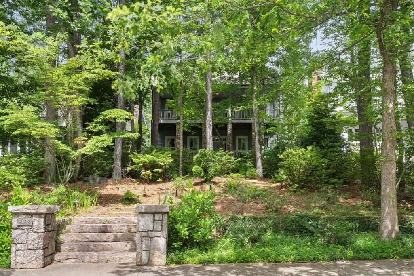
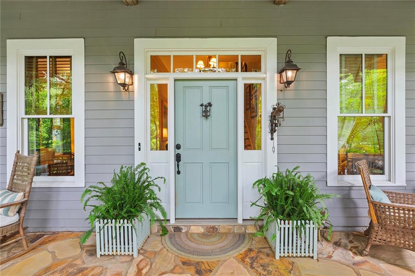
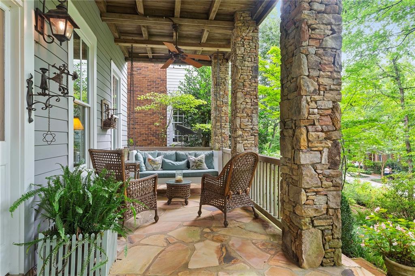
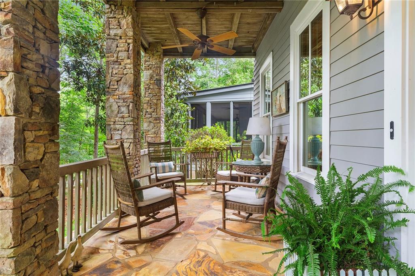

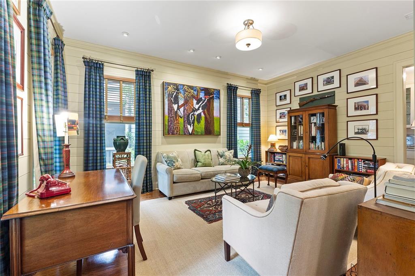
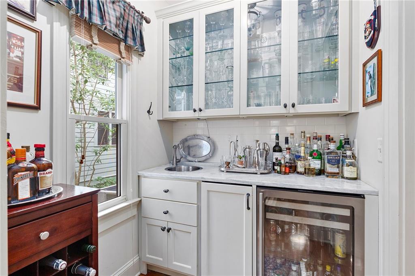



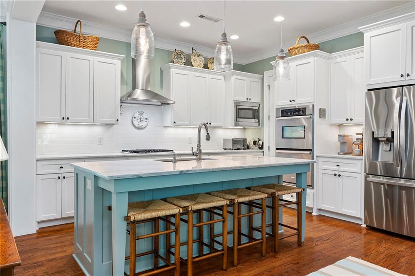
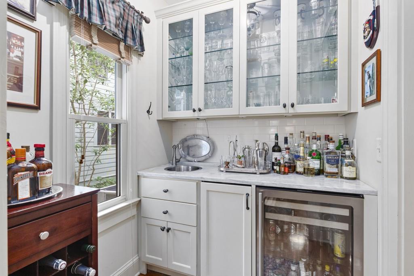





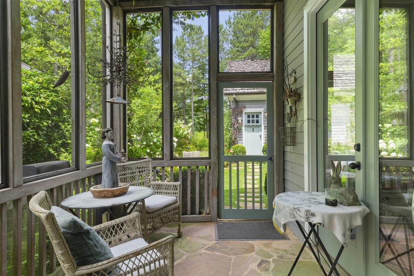



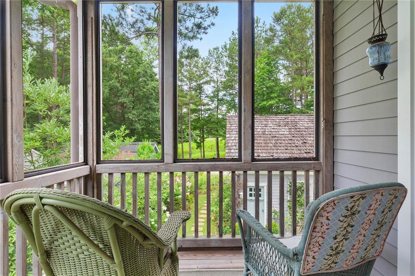

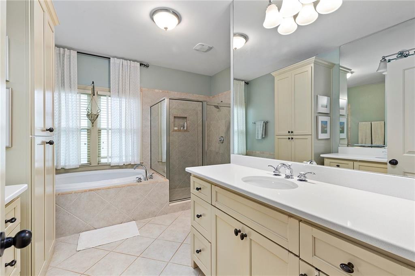
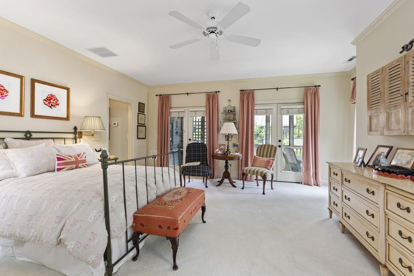
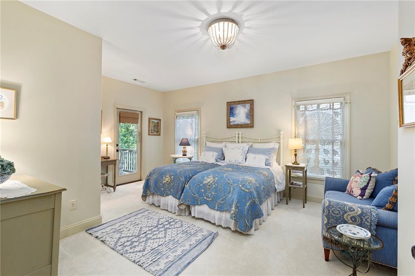
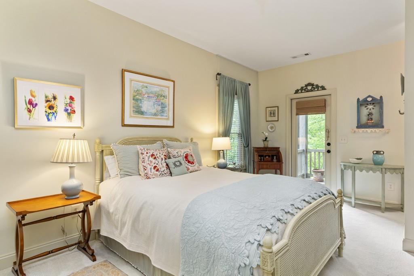
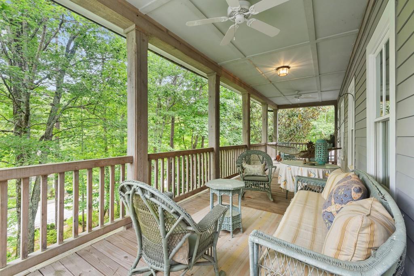
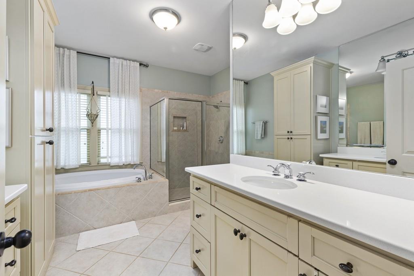
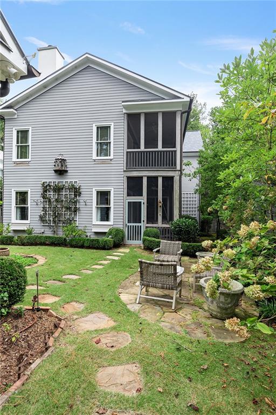


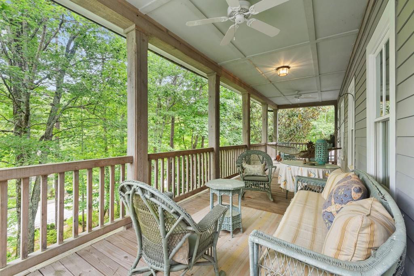
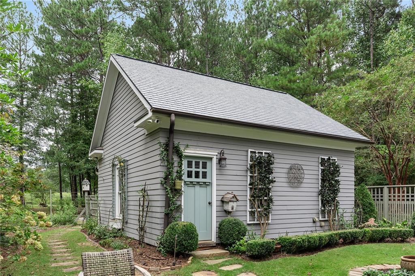
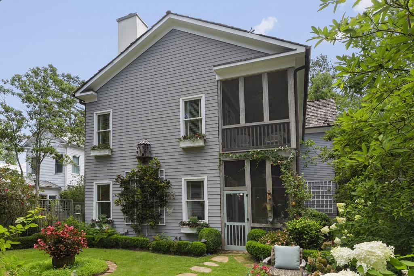
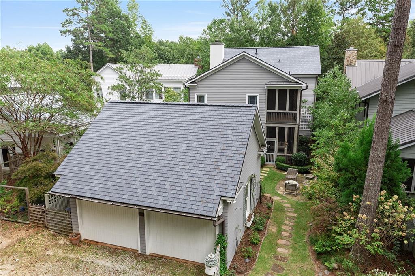
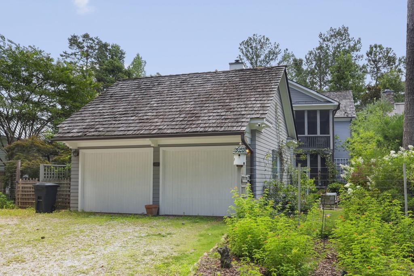
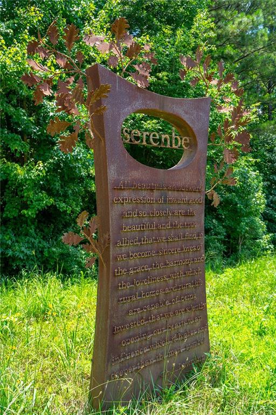
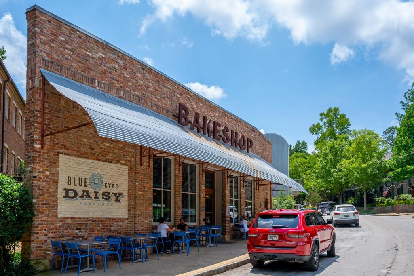
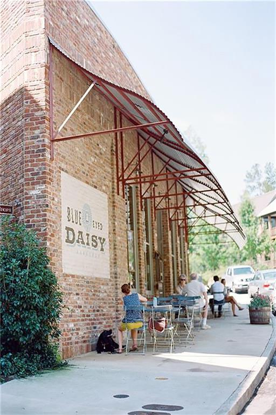
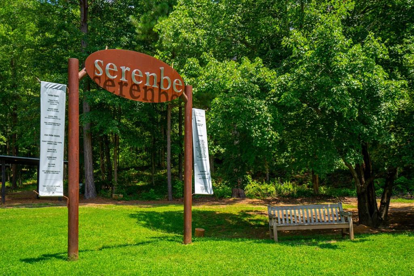
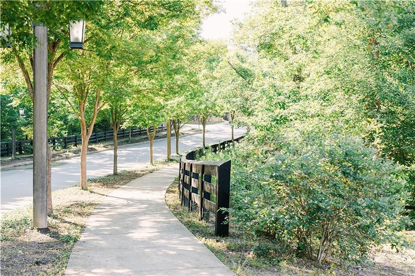
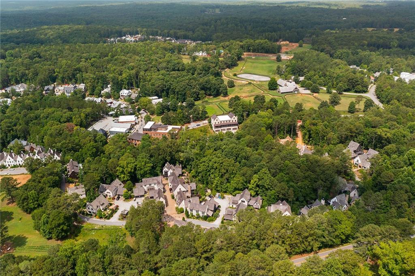


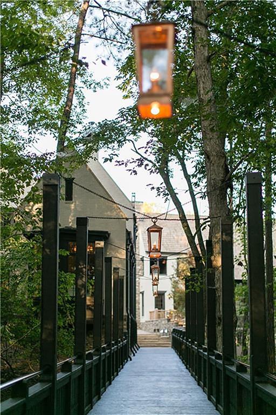
 Listings identified with the FMLS IDX logo come from
FMLS and are held by brokerage firms other than the owner of this website. The
listing brokerage is identified in any listing details. Information is deemed reliable
but is not guaranteed. If you believe any FMLS listing contains material that
infringes your copyrighted work please
Listings identified with the FMLS IDX logo come from
FMLS and are held by brokerage firms other than the owner of this website. The
listing brokerage is identified in any listing details. Information is deemed reliable
but is not guaranteed. If you believe any FMLS listing contains material that
infringes your copyrighted work please