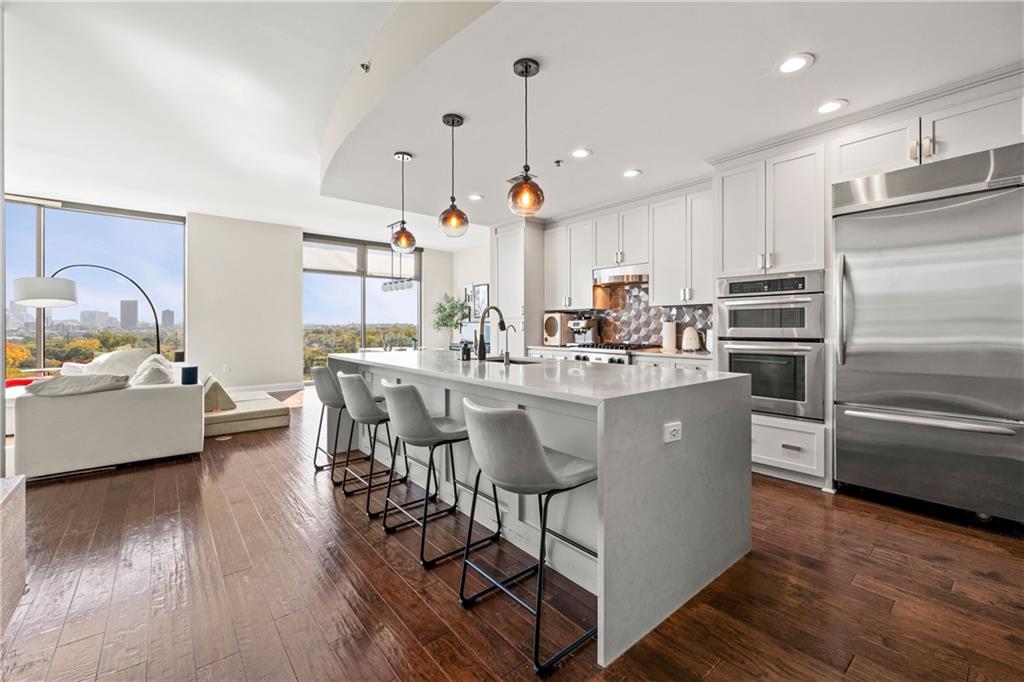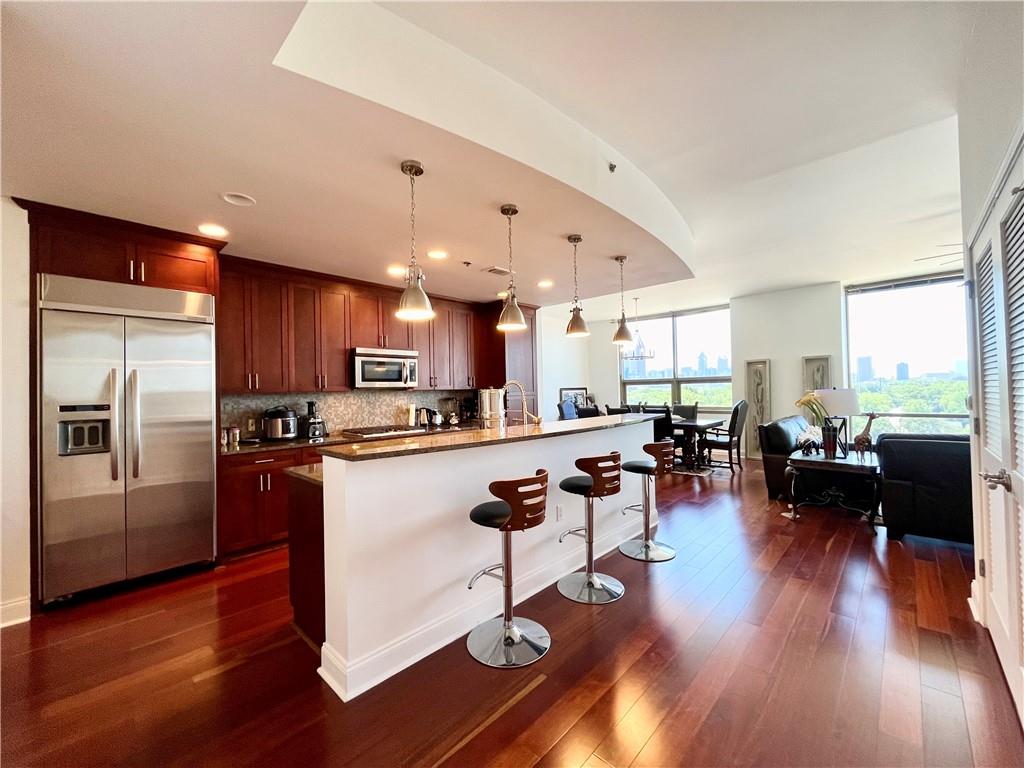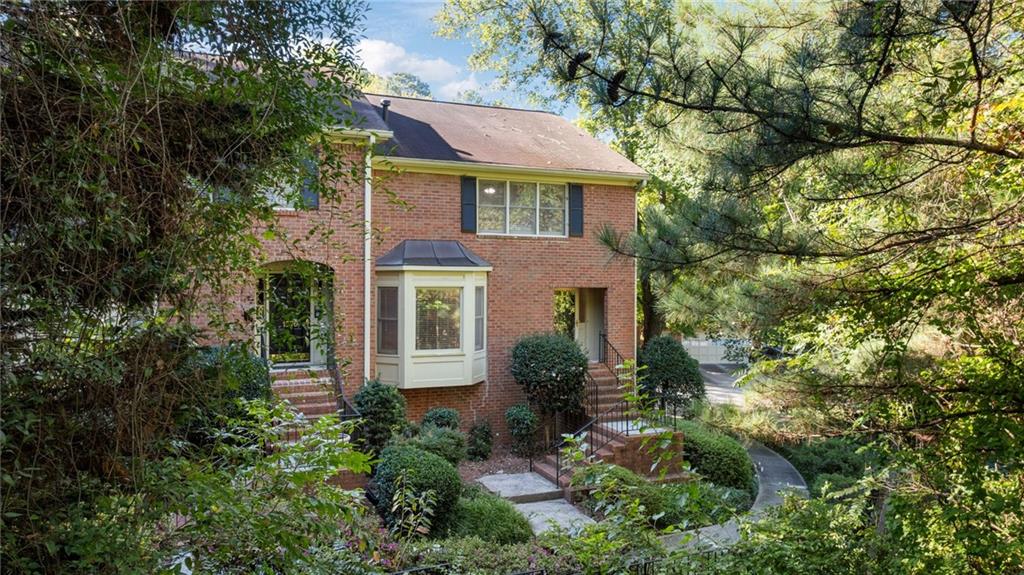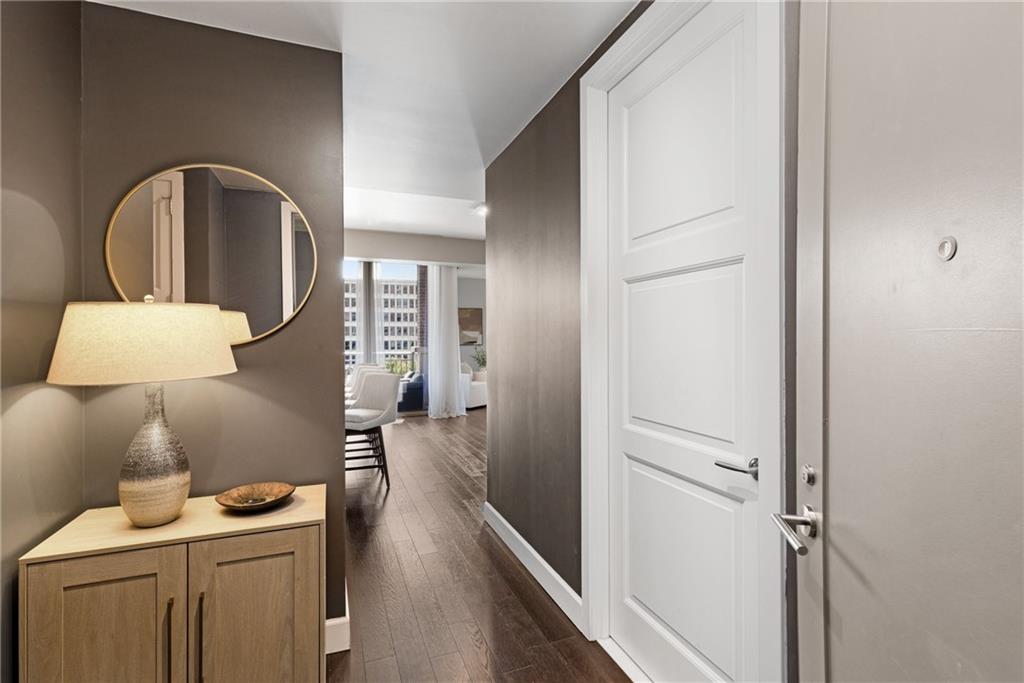905 Juniper Street UNIT #708 Atlanta GA 30309, MLS# 403143368
Atlanta, GA 30309
- 2Beds
- 2Full Baths
- 1Half Baths
- N/A SqFt
- 2006Year Built
- 0.05Acres
- MLS# 403143368
- Rental
- Condominium
- Active
- Approx Time on Market2 months, 6 days
- AreaN/A
- CountyFulton - GA
- Subdivision 905 Juniper
Overview
Stunning 7th floor corner unit with floor-to-ceiling windows showcasing treetop and city view's, located within walking distance to Piedmont Park and Midtown's finest restaurants. Impressive foyer entry with modern lighting, marble flooring, and gallery wall ready to feature thoughtful art leading into an open floor plan. Kitchen with breakfast bar, stone counters, custom cabinetry, tiled backsplash, along with a spacious Dining area designed for entertaining. Private Primary bedroom suite with balcony, his/her customized closets, dual vanity, separate shower with seamless glass door, and soaking tub. Secondary bedroom also enjoys its own balcony, walk-in closet, separate shower, and soaking tub. Freshly painted, new carpet in both bedrooms, and upgraded HVAC system. 2-assigned, covered, gated parking spaces included. Amenities include resort-like Pool, Clubhouse, Fitness center, and stellar Concierge service. Move-in ready!
Association Fees / Info
Hoa: No
Community Features: Business Center, Clubhouse, Concierge, Dog Park, Fitness Center, Gated, Homeowners Assoc, Near Beltline, Near Public Transport, Near Schools, Near Shopping, Pool
Pets Allowed: Call
Bathroom Info
Main Bathroom Level: 2
Halfbaths: 1
Total Baths: 3.00
Fullbaths: 2
Room Bedroom Features: Master on Main, Roommate Floor Plan
Bedroom Info
Beds: 2
Building Info
Habitable Residence: No
Business Info
Equipment: None
Exterior Features
Fence: None
Patio and Porch: None
Exterior Features: Balcony, Gas Grill, Private Entrance, Storage
Road Surface Type: Concrete, Paved
Pool Private: No
County: Fulton - GA
Acres: 0.05
Pool Desc: In Ground
Fees / Restrictions
Financial
Original Price: $5,000
Owner Financing: No
Garage / Parking
Parking Features: Assigned, Attached, Covered, Garage, Parking Lot
Green / Env Info
Handicap
Accessibility Features: None
Interior Features
Security Ftr: Fire Alarm, Fire Sprinkler System, Key Card Entry, Secured Garage/Parking, Security Gate, Security Lights, Smoke Detector(s)
Fireplace Features: None
Levels: One
Appliances: Dishwasher, Disposal, Dryer, Electric Water Heater, Gas Cooktop, Gas Oven, Microwave, Refrigerator, Washer
Laundry Features: Laundry Room, Main Level, Other
Interior Features: Double Vanity, Entrance Foyer, High Ceilings 10 ft Main, High Speed Internet, His and Hers Closets, Walk-In Closet(s)
Flooring: Carpet, Ceramic Tile, Hardwood, Stone
Spa Features: Community
Lot Info
Lot Size Source: Public Records
Lot Features: Corner Lot, Landscaped, Level
Lot Size: X
Misc
Property Attached: No
Home Warranty: No
Other
Other Structures: None
Property Info
Construction Materials: Brick, Brick 4 Sides, Cement Siding
Year Built: 2,006
Date Available: 2024-10-29T00:00:00
Furnished: Unfu
Roof: Composition
Property Type: Residential Lease
Style: Contemporary, High Rise (6 or more stories), Modern
Rental Info
Land Lease: No
Expense Tenant: Cable TV, Electricity, Exterior Maintenance, Gas, Security, Trash Collection
Lease Term: 12 Months
Room Info
Kitchen Features: Breakfast Bar, Cabinets Stain, Eat-in Kitchen, Stone Counters, View to Family Room
Room Master Bathroom Features: Double Vanity,Shower Only,Soaking Tub
Room Dining Room Features: Open Concept,Seats 12+
Sqft Info
Building Area Total: 1973
Building Area Source: Public Records
Tax Info
Tax Parcel Letter: 14-0049-0002-171-1
Unit Info
Unit: 708
Utilities / Hvac
Cool System: Ceiling Fan(s), Central Air, Electric, Zoned
Heating: Central, Electric, Forced Air
Utilities: Cable Available, Electricity Available, Natural Gas Available, Sewer Available, Underground Utilities, Water Available
Waterfront / Water
Water Body Name: None
Waterfront Features: None
Directions
South on Juniper to left on 8th Street. Community on the right-hand corner. Visitor parking off 8th St, just passed the Lobby.Listing Provided courtesy of Ansley Real Estate | Christie's International Real Estate
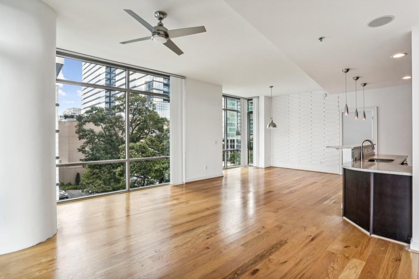
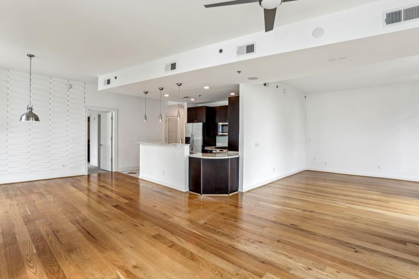
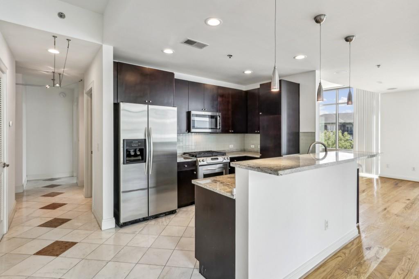
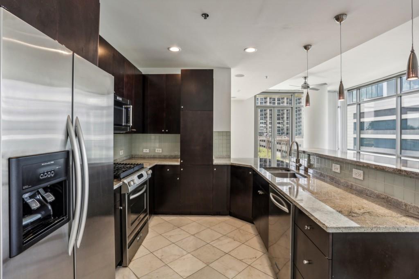
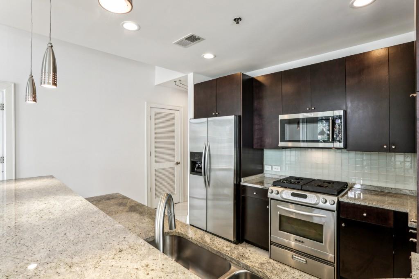
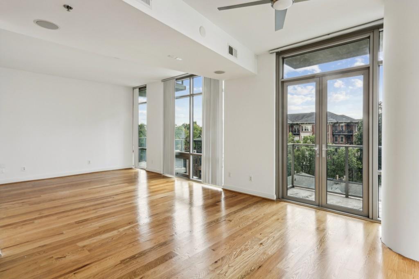
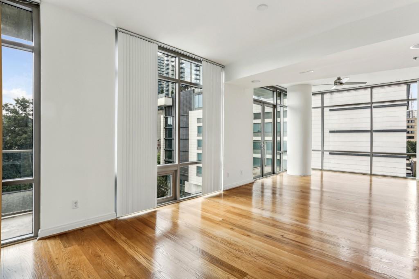
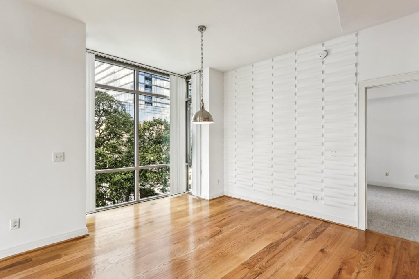
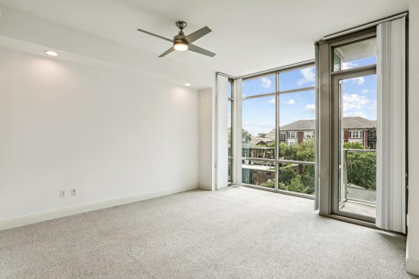
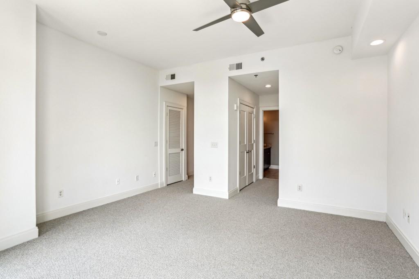
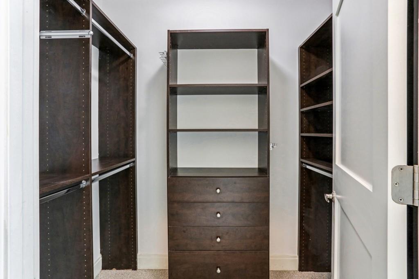
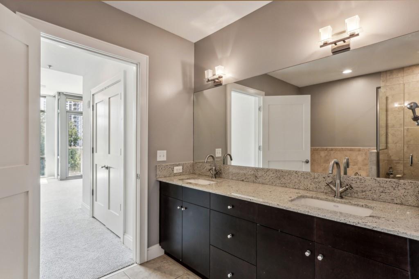
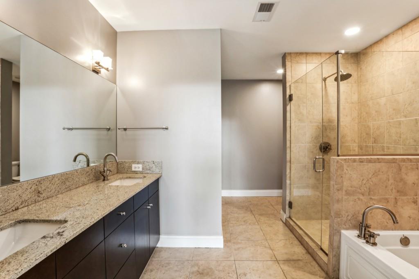
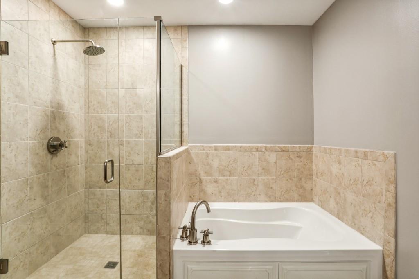
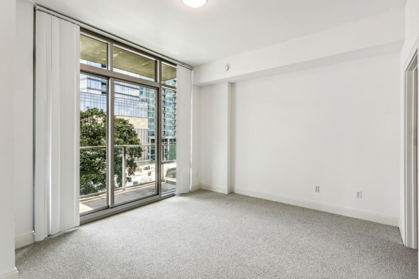
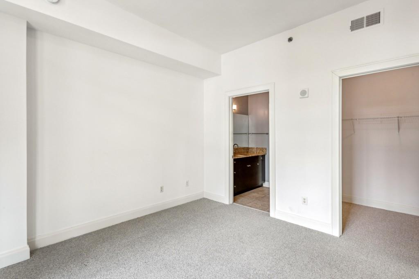
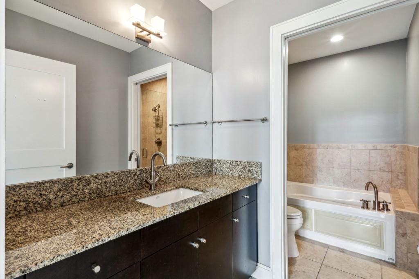
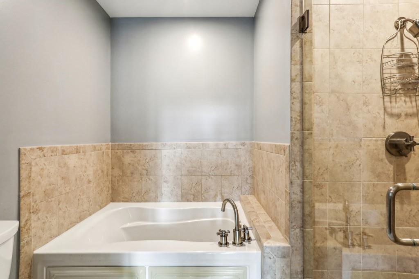
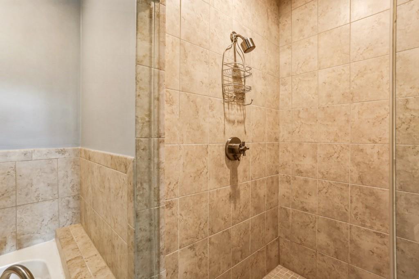
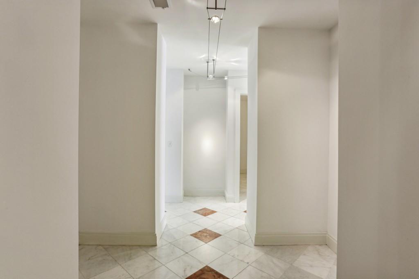
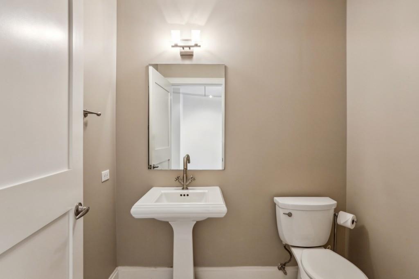
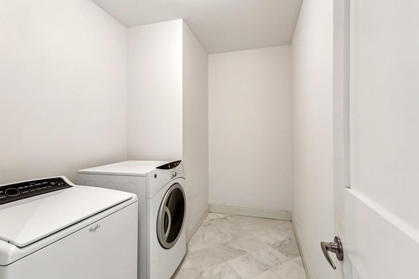
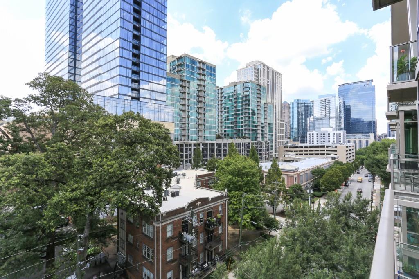
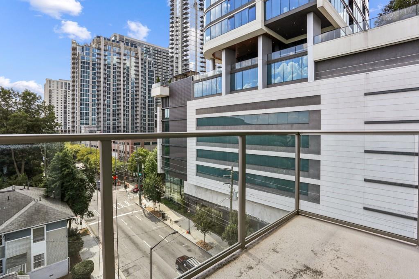
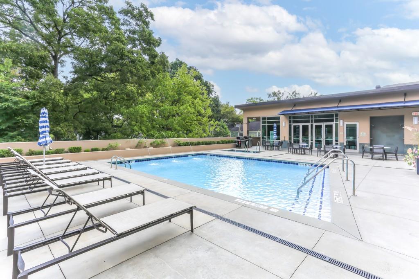
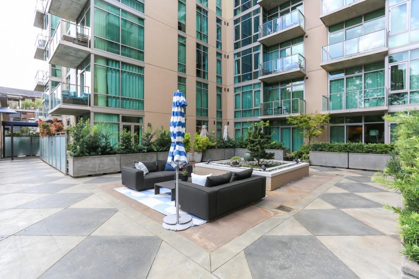
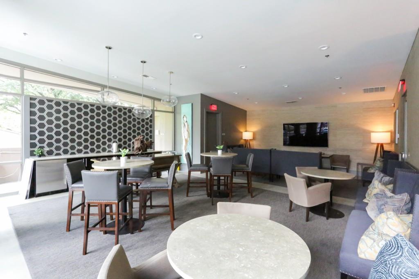
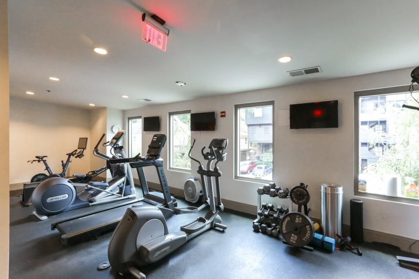
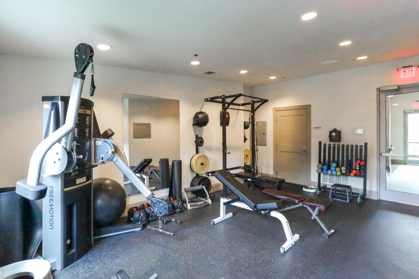
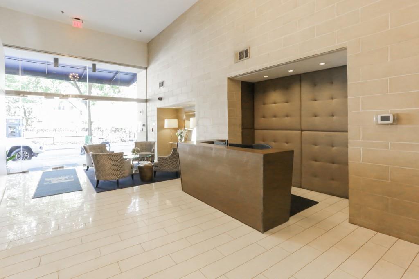
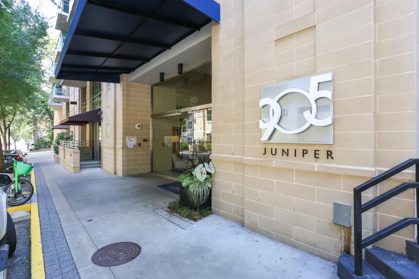
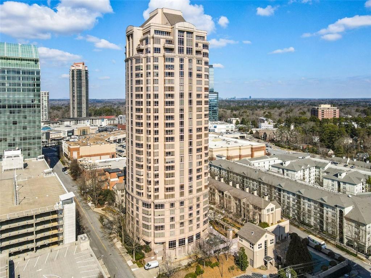
 MLS# 410271797
MLS# 410271797 