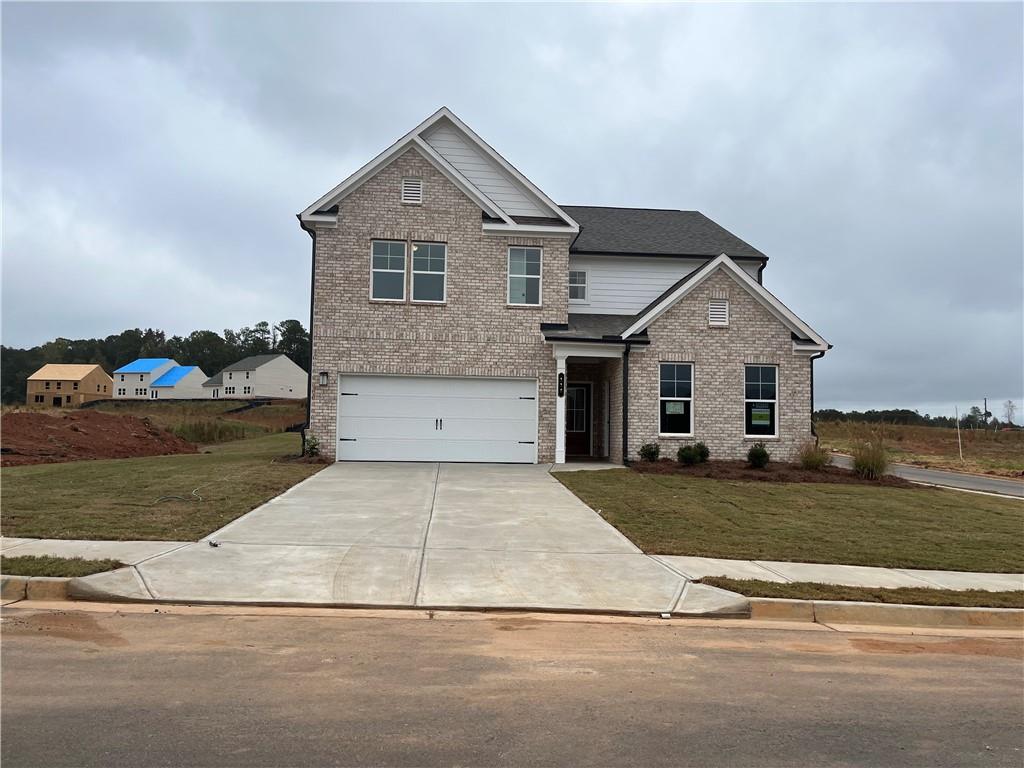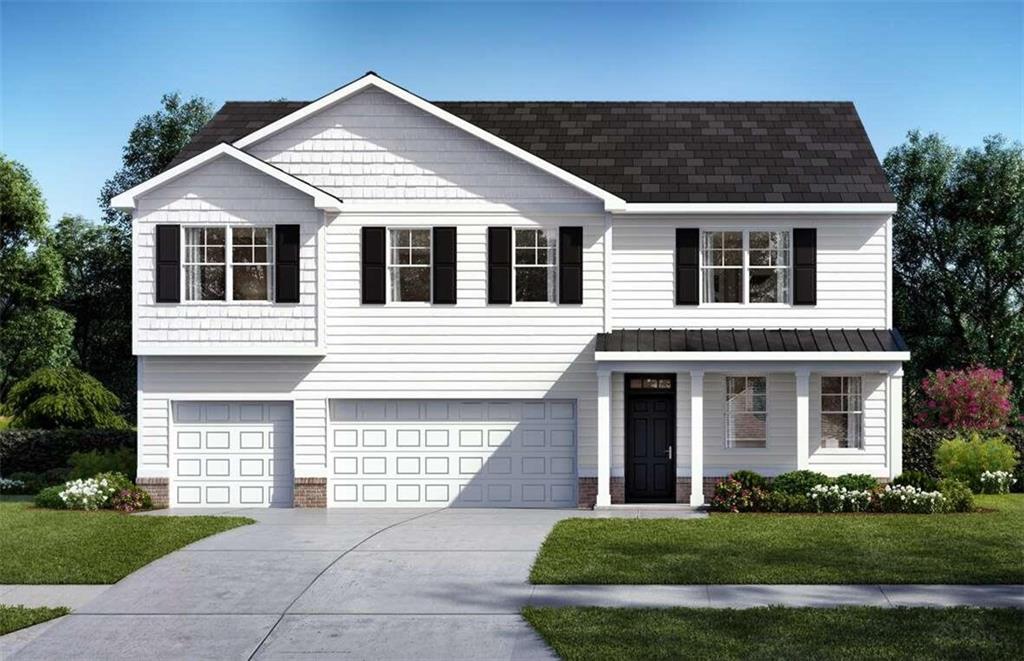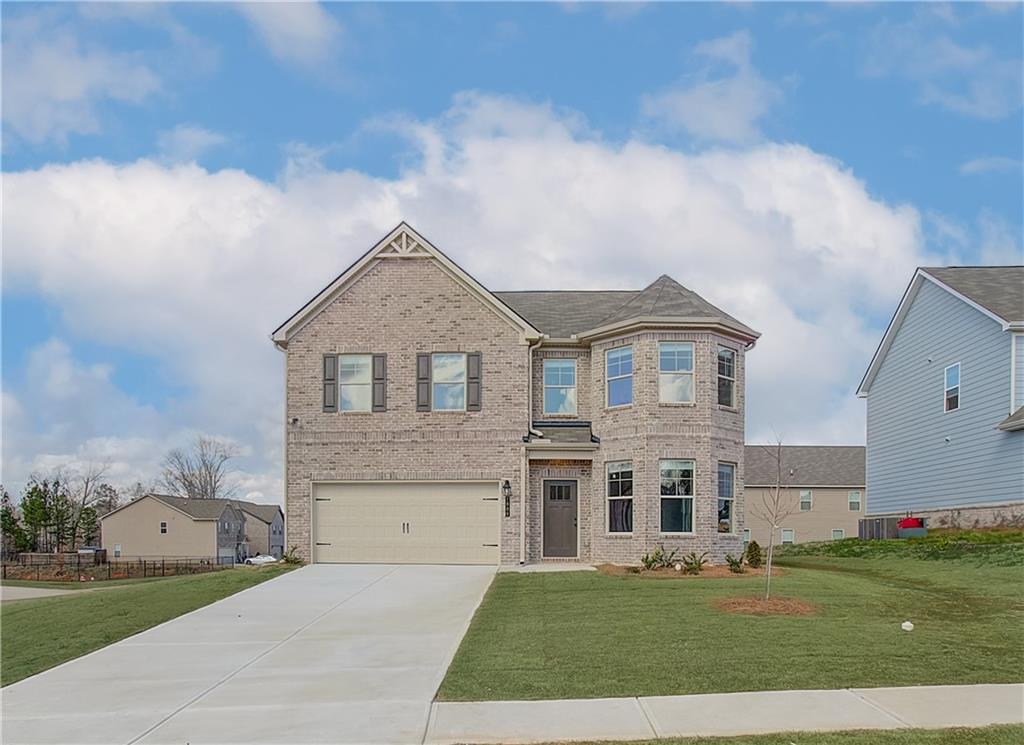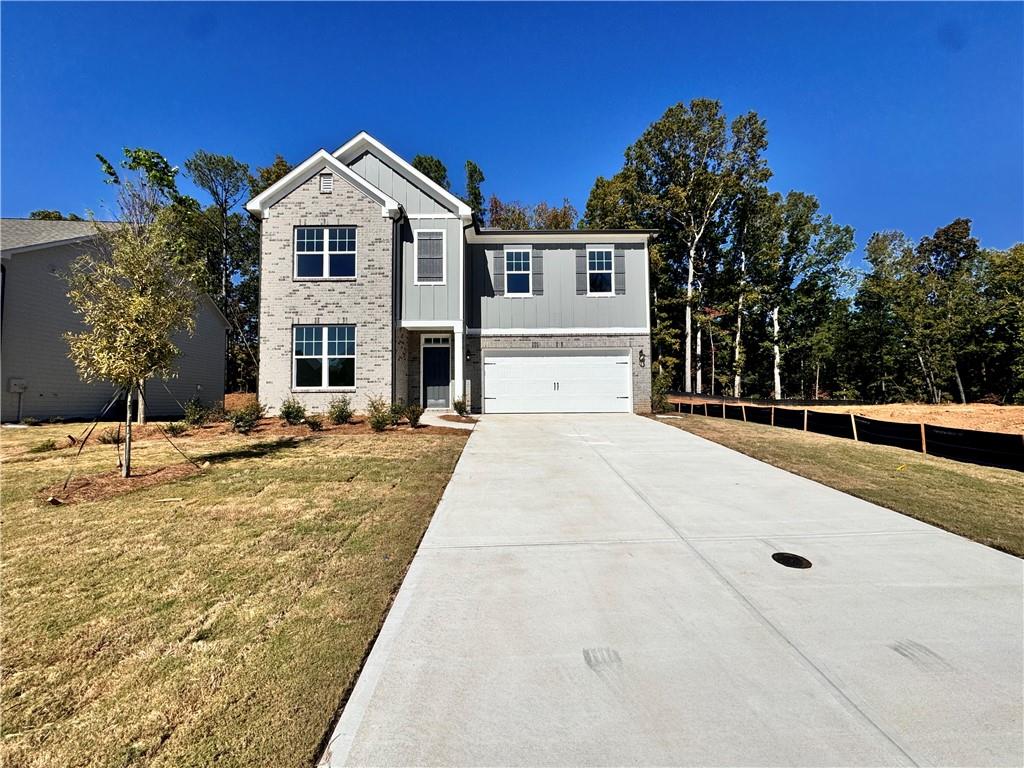905 Vandiver Court Locust Grove GA 30248, MLS# 383695614
Locust Grove, GA 30248
- 5Beds
- 3Full Baths
- N/AHalf Baths
- N/A SqFt
- 2004Year Built
- 0.00Acres
- MLS# 383695614
- Residential
- Single Family Residence
- Active
- Approx Time on Market6 months, 10 days
- AreaN/A
- CountyHenry - GA
- Subdivision Wyckliffe
Overview
Don't miss out on this incredible opportunity to own a stunning 5-bedroom, 3-bathroom brick home in the heart of Locust Grove! Located just minutes away from shopping, I-75, downtown Locust Grove, and downtown McDonough, this home offers unparalleled convenience and accessibility. Featuring the owner suite on the main level along with two secondary bedrooms and a secondary bathroom, this home provides comfortable and convenient living spaces for the whole family. Upstairs, you'll find two additional bedrooms, a bathroom, and a fantastic bonus room, offering plenty of space for everyone and everything you need. Situated on a spacious cul-de-sac lot with over an acre of land, this home offers privacy and room to roam. Step outside and enjoy the rear deck overlooking the beautifully landscaped lawn, perfect for outdoor entertaining or simply relaxing in the sunshine. With USDA eligibility, this home presents an excellent opportunity for qualified buyers. Don't let this opportunity slip away - schedule a viewing today and make this your future home sweet home!
Association Fees / Info
Hoa: No
Community Features: None
Bathroom Info
Main Bathroom Level: 2
Total Baths: 3.00
Fullbaths: 3
Room Bedroom Features: Master on Main
Bedroom Info
Beds: 5
Building Info
Habitable Residence: Yes
Business Info
Equipment: None
Exterior Features
Fence: Back Yard
Patio and Porch: Deck, Patio
Exterior Features: Other
Road Surface Type: Concrete
Pool Private: No
County: Henry - GA
Acres: 0.00
Pool Desc: None
Fees / Restrictions
Financial
Original Price: $465,000
Owner Financing: Yes
Garage / Parking
Parking Features: Attached, Garage Faces Rear, Garage Faces Side
Green / Env Info
Green Energy Generation: None
Handicap
Accessibility Features: None
Interior Features
Security Ftr: Fire Alarm, Smoke Detector(s)
Fireplace Features: Factory Built, Family Room, Gas Log, Gas Starter
Levels: One and One Half
Appliances: Dishwasher, Electric Water Heater, Microwave
Laundry Features: Laundry Room, Other
Interior Features: Disappearing Attic Stairs, Entrance Foyer, High Ceilings, High Ceilings 9 ft Lower, High Ceilings 9 ft Main, High Ceilings 9 ft Upper, Tray Ceiling(s)
Flooring: Carpet, Hardwood
Spa Features: None
Lot Info
Lot Size Source: Not Available
Lot Features: Cul-De-Sac
Misc
Property Attached: No
Home Warranty: Yes
Open House
Other
Other Structures: Other
Property Info
Construction Materials: Aluminum Siding, Brick 4 Sides, Vinyl Siding
Year Built: 2,004
Property Condition: Resale
Roof: Composition
Property Type: Residential Detached
Style: Traditional
Rental Info
Land Lease: Yes
Room Info
Kitchen Features: Eat-in Kitchen, Kitchen Island, Pantry
Room Master Bathroom Features: Other
Room Dining Room Features: Other
Special Features
Green Features: Windows
Special Listing Conditions: None
Special Circumstances: Sold As/Is
Sqft Info
Building Area Source: Not Available
Tax Info
Tax Amount Annual: 3588
Tax Year: 2,021
Tax Parcel Letter: 078D01146000
Unit Info
Utilities / Hvac
Cool System: Attic Fan, Central Air, Dual, Gas, Zoned
Electric: 220 Volts
Heating: Central, Forced Air, Natural Gas, Zoned
Utilities: Cable Available
Sewer: Public Sewer
Waterfront / Water
Water Body Name: None
Water Source: Public
Waterfront Features: None
Directions
I-75 S EXIT 216. WEST ON HWY 155 TO RIGHT ON HAMPTON-LOC UST GROVE RD. 4/10 MILE RIGHT INTO WYCKLIFFE S/D.Listing Provided courtesy of Divvy Realty
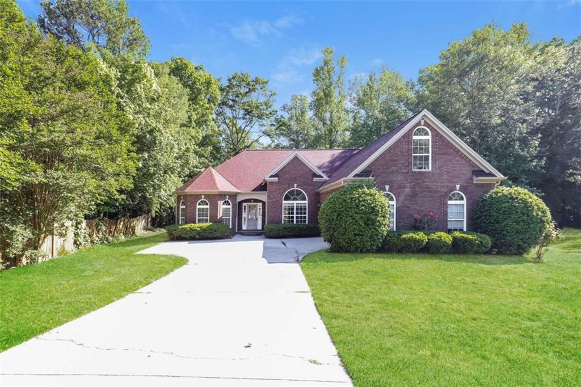
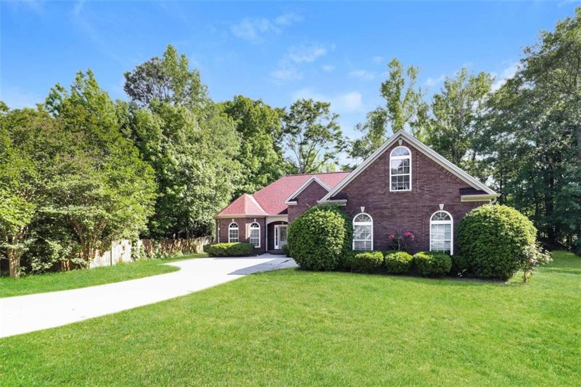
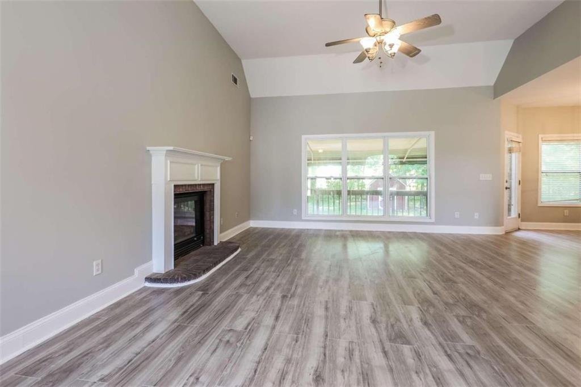
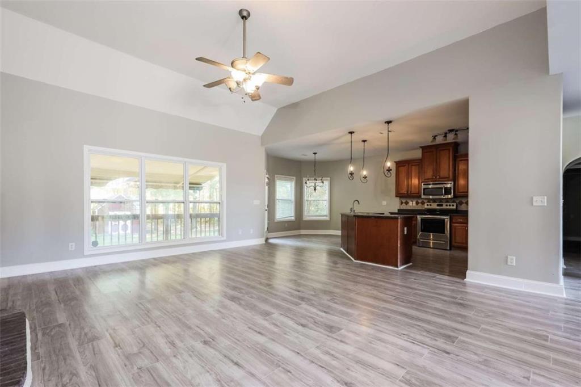
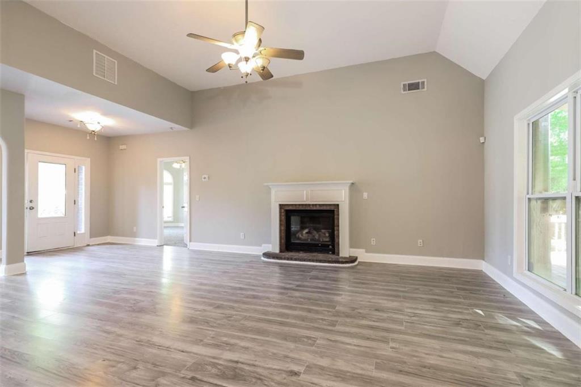
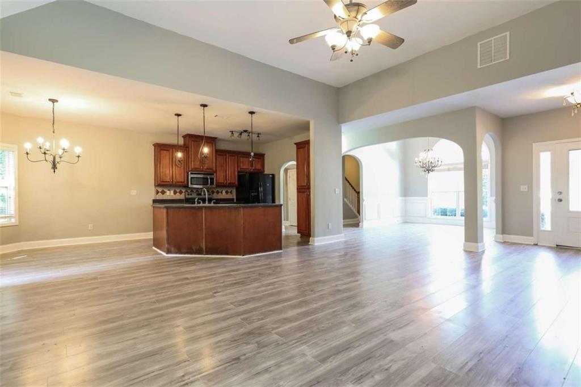
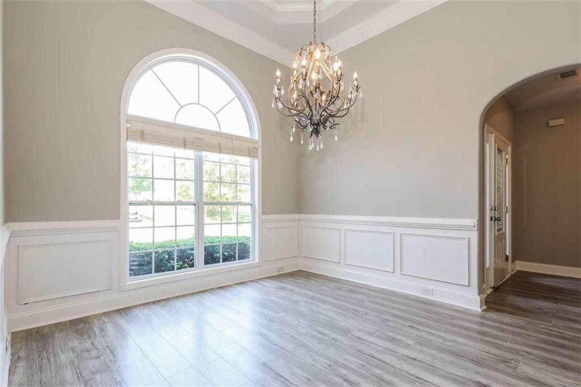
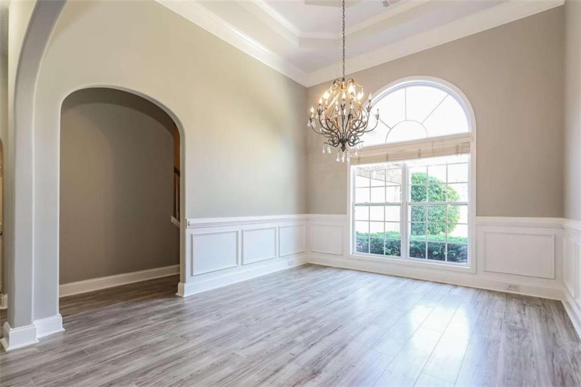
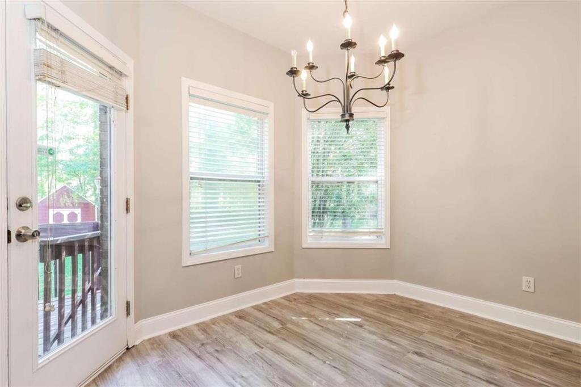
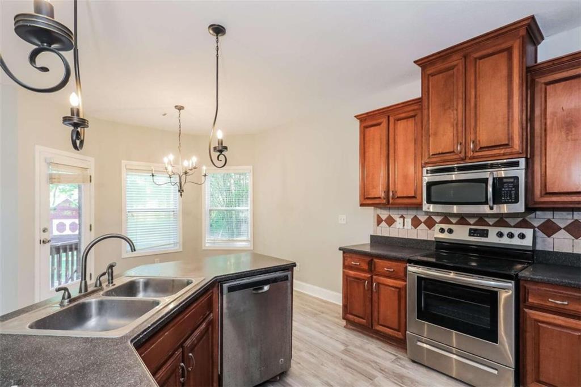
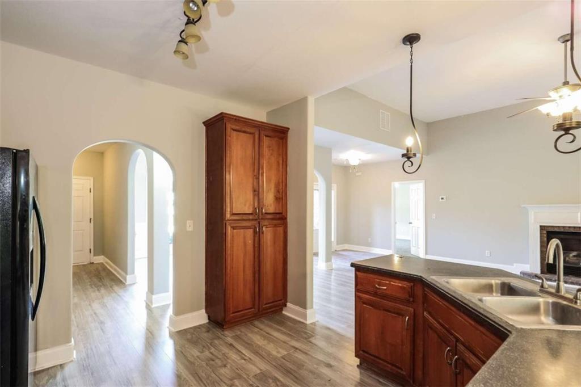
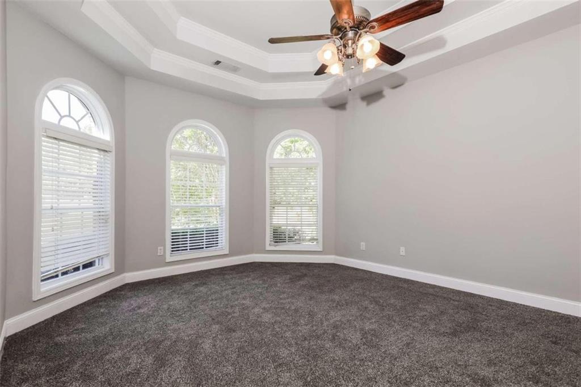
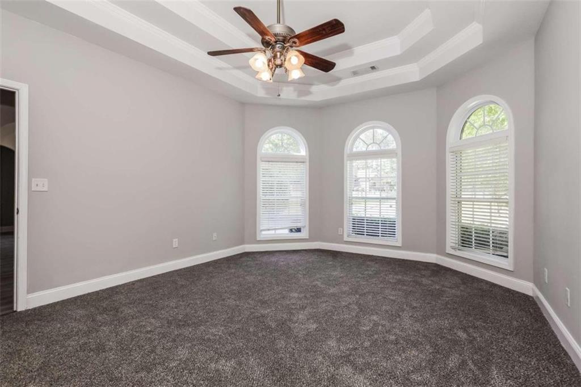
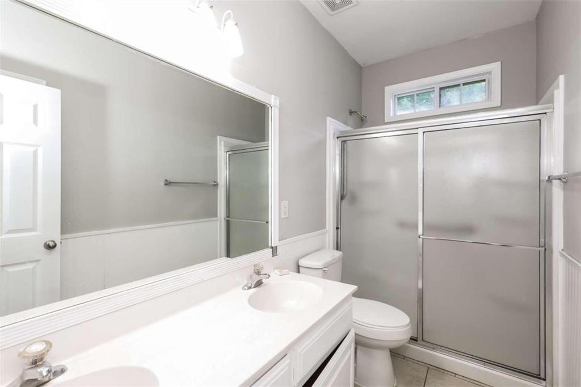
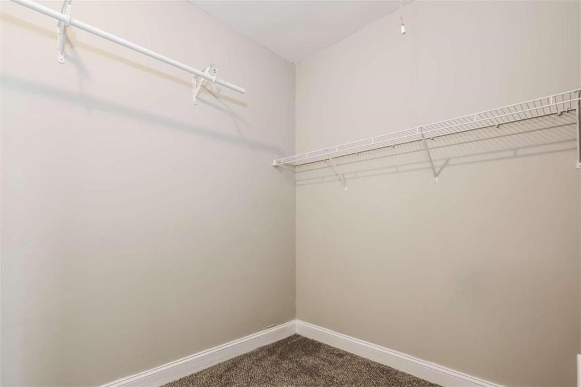
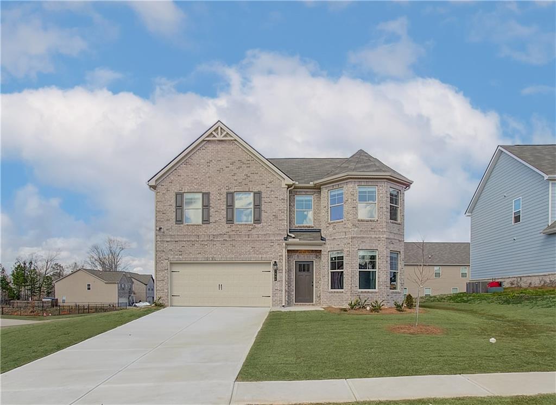
 MLS# 411327737
MLS# 411327737 