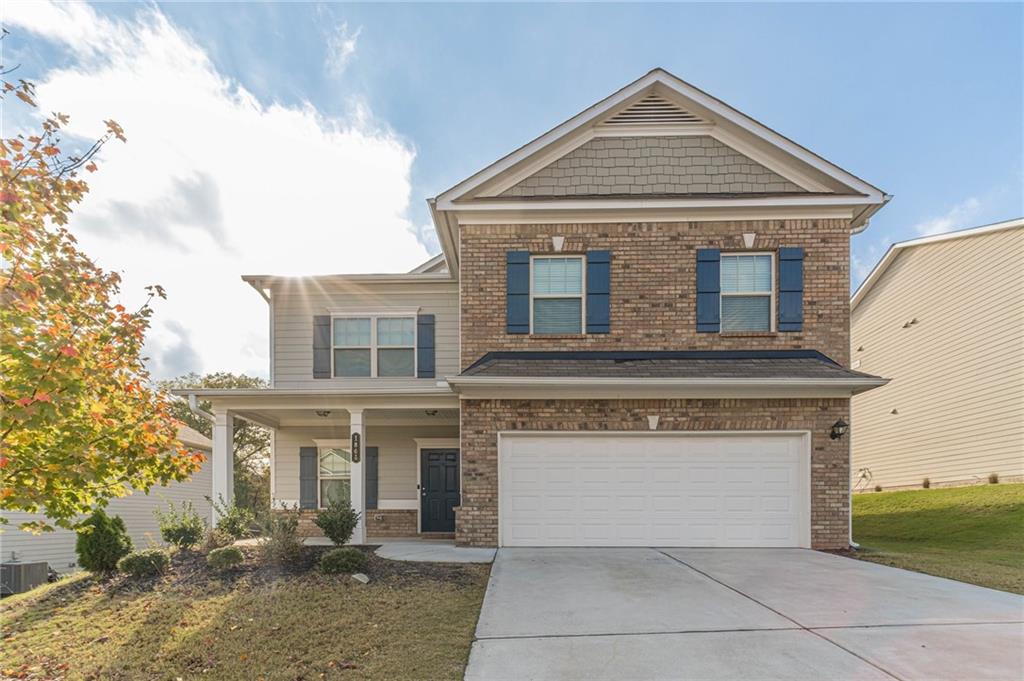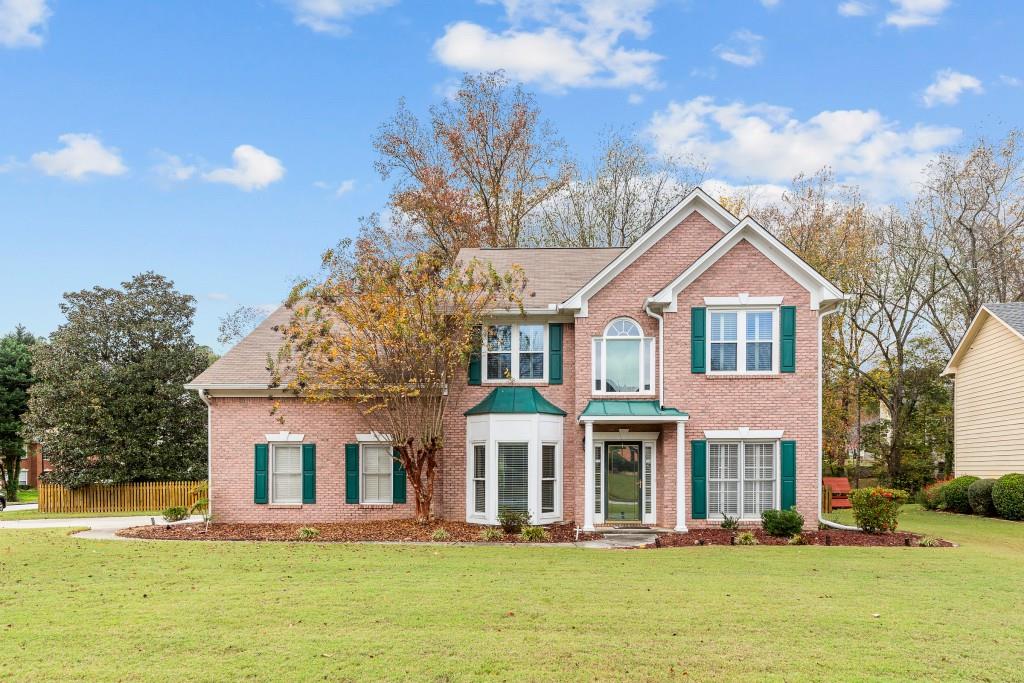907 Ashley Crossing Lane Lawrenceville GA 30043, MLS# 391613431
Lawrenceville, GA 30043
- 3Beds
- 2Full Baths
- N/AHalf Baths
- N/A SqFt
- 1994Year Built
- 0.33Acres
- MLS# 391613431
- Rental
- Single Family Residence
- Active
- Approx Time on Market4 months, 9 days
- AreaN/A
- CountyGwinnett - GA
- Subdivision Ashley Crossing
Overview
Location! Great School! Must see this open, spacious, &private home. New interior paint, Renovated bathrooms, stainless steel appliances . 3 Extremely large bedrooms w/lots of lighting. Vaulted family room w/a fireplace, Formal Dining w/view to level private backyard, vaulted & bright kitchen w/lots of countertops (new Quartz)& cabinets. Breakfast area, large laundry, oversize 2car garage, Long & wide driveway for private parking. Easy access to 85,985,mall,shops,restaurants,excellent schools. MUST SEE! CALL FOR EASY SHOWING.
Association Fees / Info
Hoa: No
Community Features: Homeowners Assoc, Near Schools, Near Shopping, Park, Playground, Restaurant, Street Lights, Other
Pets Allowed: No
Bathroom Info
Main Bathroom Level: 2
Total Baths: 2.00
Fullbaths: 2
Room Bedroom Features: Master on Main, Other
Bedroom Info
Beds: 3
Building Info
Habitable Residence: Yes
Business Info
Equipment: None
Exterior Features
Fence: None
Patio and Porch: Patio
Exterior Features: Other
Road Surface Type: Paved
Pool Private: No
County: Gwinnett - GA
Acres: 0.33
Pool Desc: None
Fees / Restrictions
Financial
Original Price: $2,500
Owner Financing: Yes
Garage / Parking
Parking Features: Attached, Garage, Garage Door Opener, Kitchen Level, Level Driveway
Green / Env Info
Handicap
Accessibility Features: None
Interior Features
Security Ftr: None
Fireplace Features: Factory Built, Family Room, Gas Starter
Levels: One
Appliances: Dishwasher, Disposal, Gas Range, Gas Water Heater, Refrigerator, Other
Laundry Features: Laundry Room
Interior Features: Double Vanity, Entrance Foyer, High Ceilings 9 ft Main, High Speed Internet, Walk-In Closet(s), Other
Flooring: Carpet, Hardwood
Spa Features: None
Lot Info
Lot Size Source: Assessor
Lot Features: Landscaped, Level, Private, Wooded
Misc
Property Attached: No
Home Warranty: Yes
Other
Other Structures: None
Property Info
Construction Materials: Brick Front, Cement Siding, Other
Year Built: 1,994
Date Available: 2024-08-01T00:00:00
Furnished: Unfu
Roof: Composition, Other
Property Type: Residential Lease
Style: Ranch, Traditional
Rental Info
Land Lease: Yes
Expense Tenant: All Utilities, Cable TV, Grounds Care, Pest Control, Security
Lease Term: 12 Months
Room Info
Kitchen Features: Breakfast Bar, Breakfast Room, Cabinets White, Stone Counters, View to Family Room, Other
Room Master Bathroom Features: Double Vanity,Separate Tub/Shower,Vaulted Ceiling(
Room Dining Room Features: Seats 12+,Separate Dining Room
Sqft Info
Building Area Total: 1808
Building Area Source: Public Records
Tax Info
Tax Parcel Letter: R7111-351
Unit Info
Utilities / Hvac
Cool System: Central Air, Other
Heating: Natural Gas, Other
Utilities: Cable Available
Waterfront / Water
Water Body Name: None
Waterfront Features: None
Directions
GPS FOR MULTIPLE ROUTE OPTION OR FROM I-85 GO SOUTH ON LAWRENCEVILLE SUWANEE ROAD, RIGHT ON DEAN ROAD, RIGHT ON VERNER ROAD, RIGHT ON ASHLEY CROSSING LANE. HOME ON THE LEFT.Listing Provided courtesy of Wynd Realty Llc
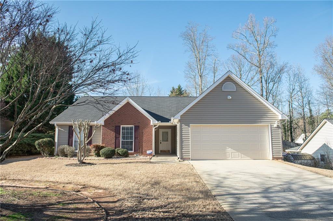
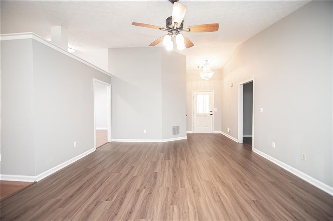
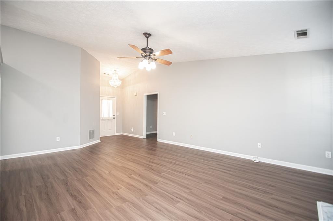
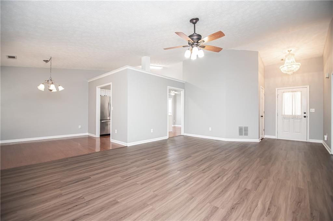
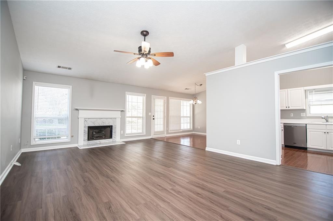
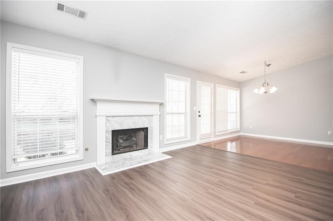
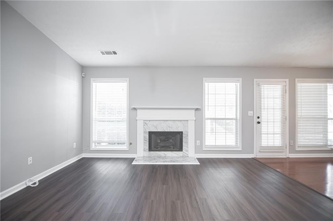
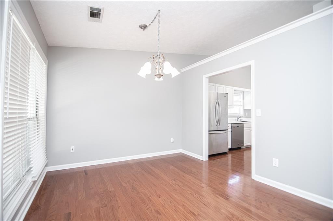
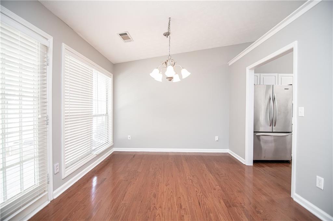
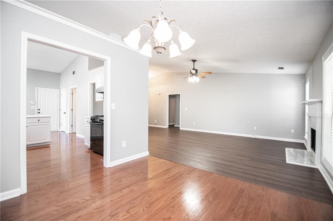
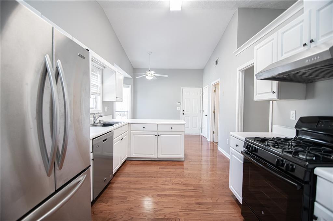
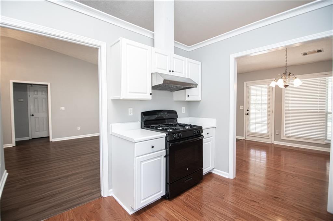
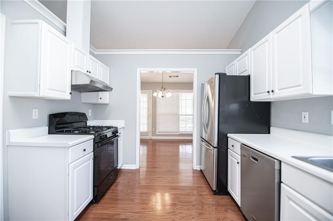
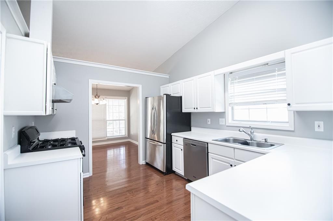
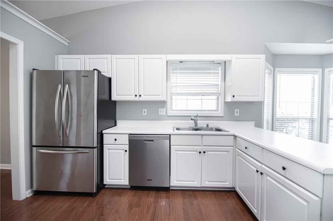
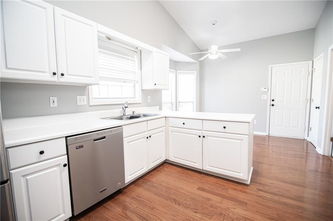
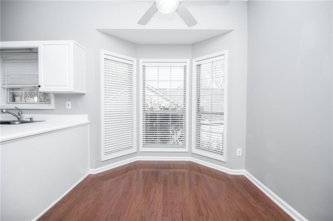
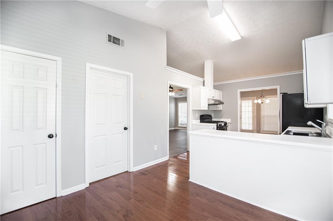
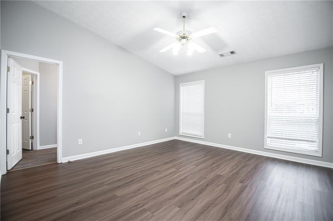
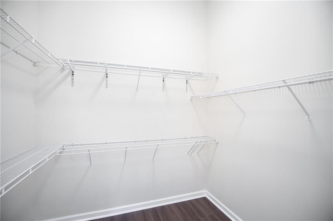
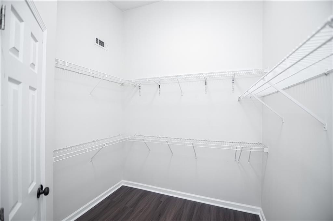
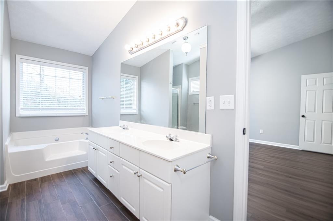
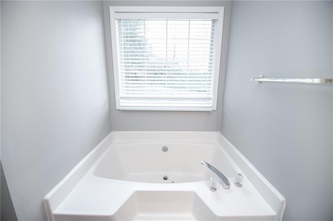
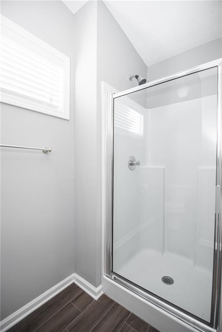
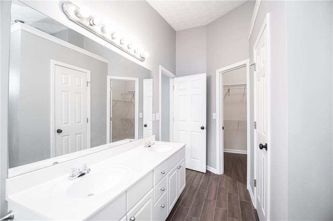
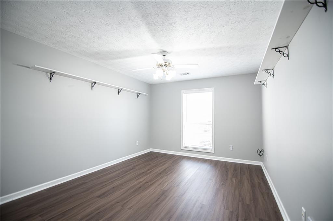
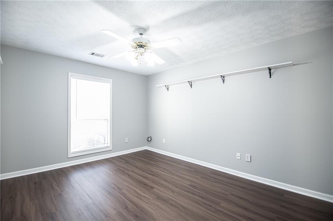
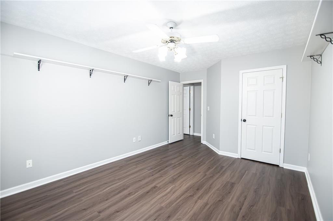
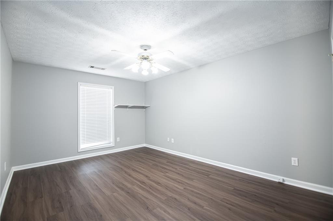
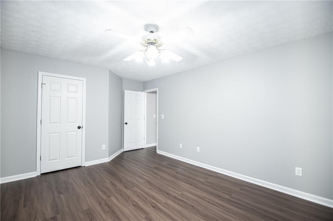
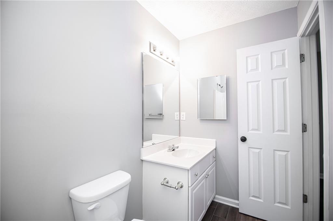
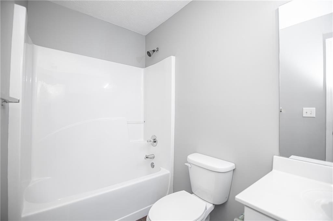
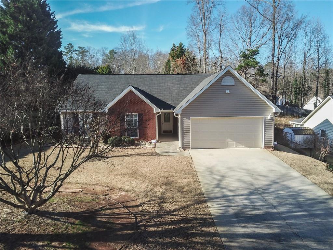
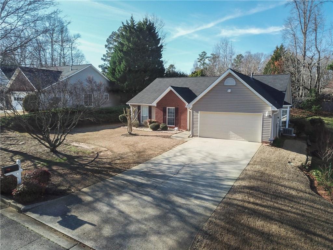
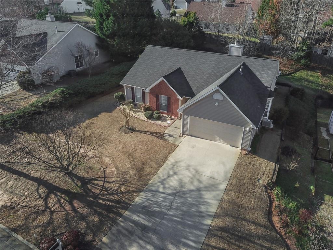
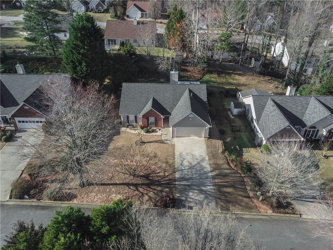
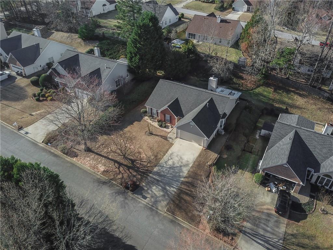
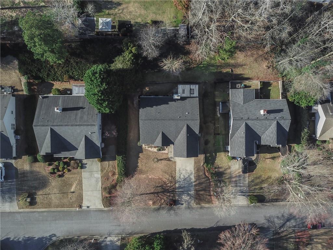
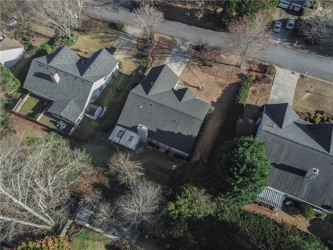
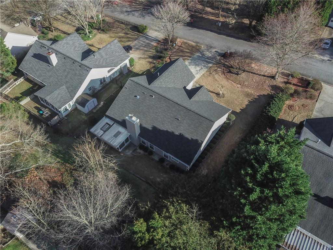
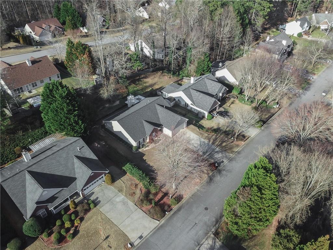
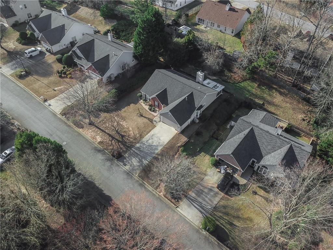
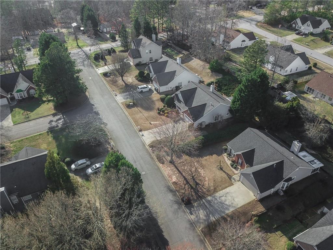
 MLS# 411632048
MLS# 411632048 