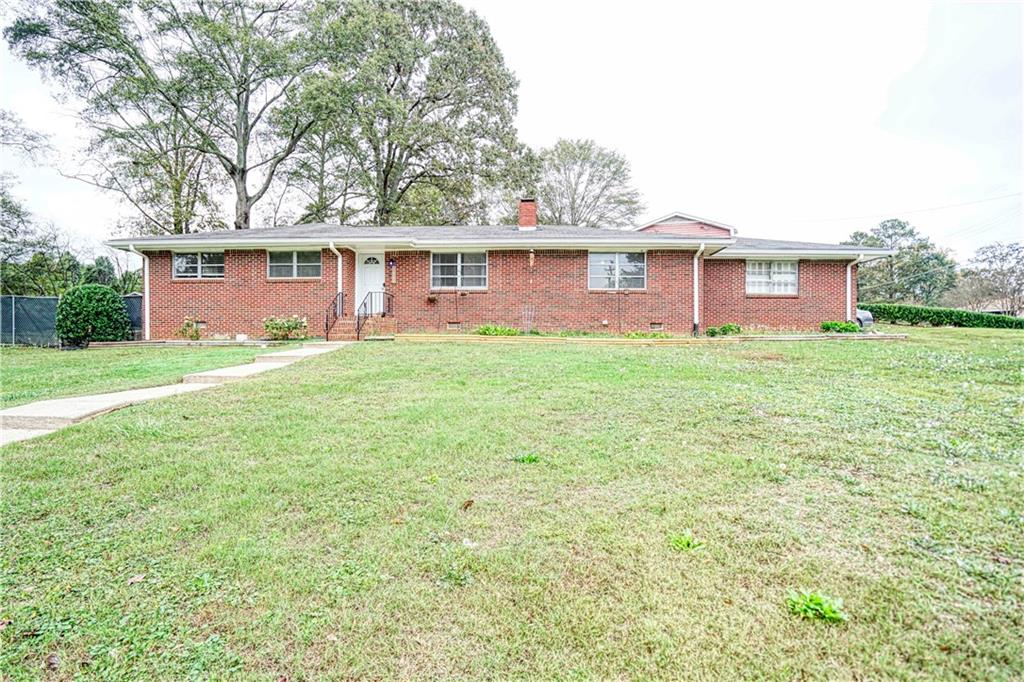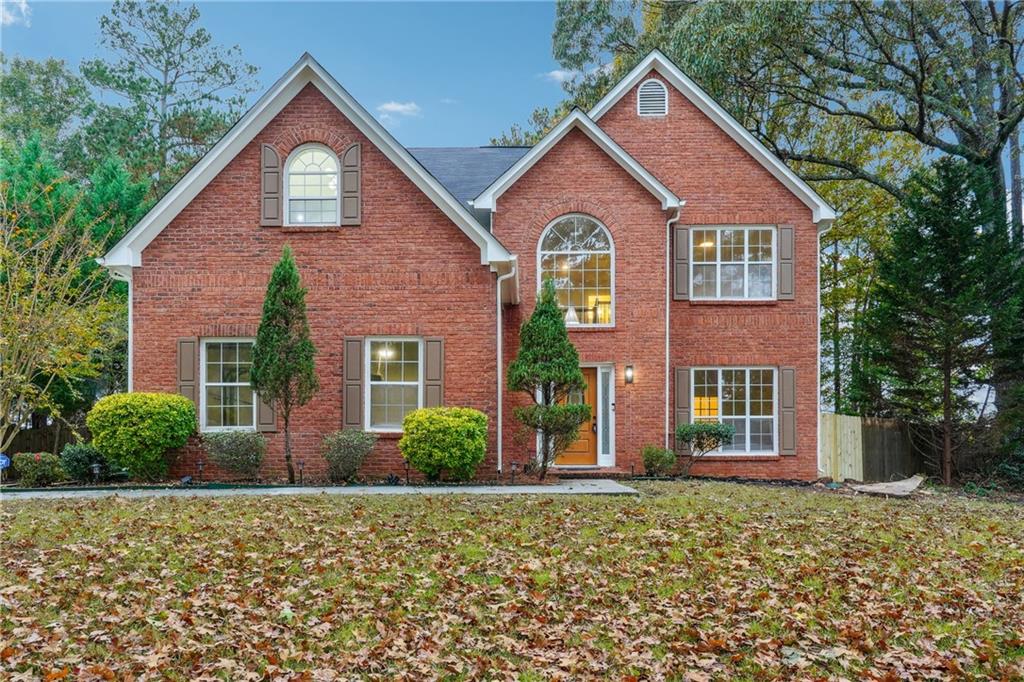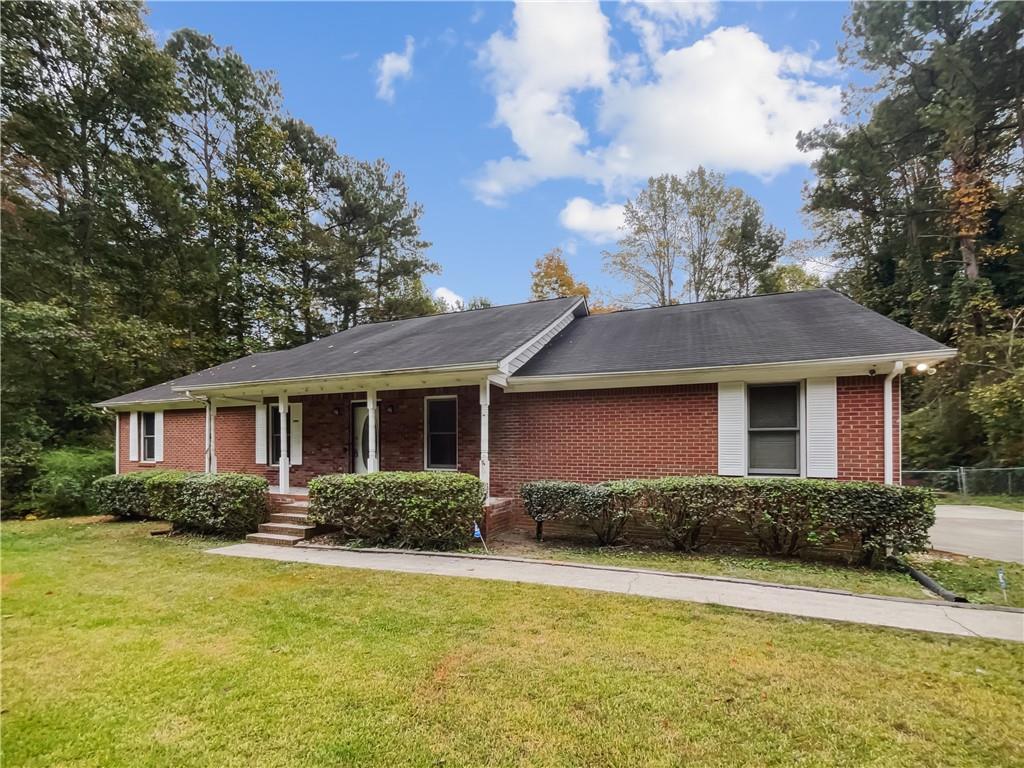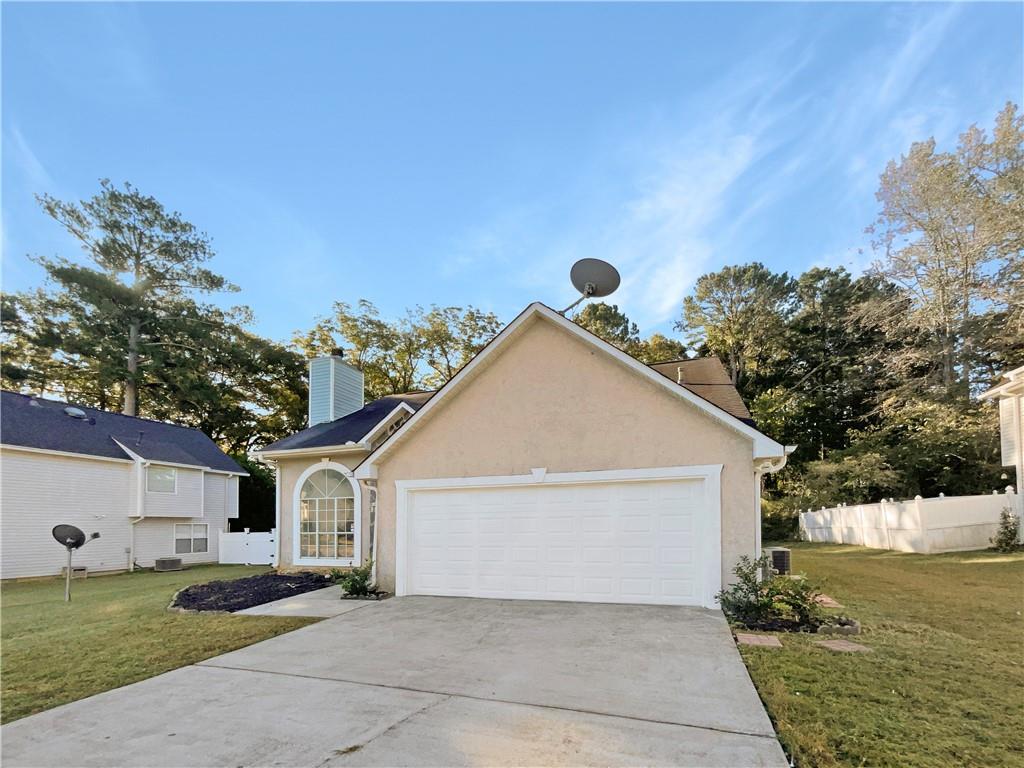9123 Ogala Court Jonesboro GA 30236, MLS# 399329099
Jonesboro, GA 30236
- 3Beds
- 2Full Baths
- 1Half Baths
- N/A SqFt
- 1986Year Built
- 0.59Acres
- MLS# 399329099
- Residential
- Single Family Residence
- Active
- Approx Time on Market3 months, 7 days
- AreaN/A
- CountyClayton - GA
- Subdivision Thornton Estates
Overview
Welcome to your dream home, where we're offering $10K in closing costs with a full-price offer! This beautifully renovated 3-bedroom, 2.5-bath home, complete with a bonus room/den, is nestled in a peaceful cul-de-sac near Thornton's Lake and Lake Spivey, with no HOA! The elongated driveway accommodates up to six cars and leads to a charming covered front porch, perfect for relaxing. Inside, you'll find an open living room with updated flooring, a formal dining room with a modern chandelier, and a bright kitchen with garden windows. The versatile bonus room opens to a spacious backyard, ideal for entertaining or family fun. Upstairs, enjoy brand-new carpet, modern touches, and an oversized master suite featuring dual closets, double vanities, and a luxurious walk-in shower. This home is a rare find in a serene, sought-after neighborhoodschedule your tour today!
Association Fees / Info
Hoa: No
Community Features: Street Lights
Bathroom Info
Halfbaths: 1
Total Baths: 3.00
Fullbaths: 2
Room Bedroom Features: None
Bedroom Info
Beds: 3
Building Info
Habitable Residence: No
Business Info
Equipment: None
Exterior Features
Fence: Chain Link
Patio and Porch: Covered
Exterior Features: Private Yard
Road Surface Type: Asphalt
Pool Private: No
County: Clayton - GA
Acres: 0.59
Pool Desc: None
Fees / Restrictions
Financial
Original Price: $300,000
Owner Financing: No
Garage / Parking
Parking Features: Garage, Attached
Green / Env Info
Green Energy Generation: None
Handicap
Accessibility Features: None
Interior Features
Security Ftr: Secured Garage/Parking, Smoke Detector(s), Security Lights, Security System Owned
Fireplace Features: Gas Starter, Living Room, Gas Log
Levels: Two
Appliances: Dishwasher, Gas Oven, Range Hood, Gas Range
Laundry Features: In Hall, Upper Level
Interior Features: Double Vanity, High Speed Internet, Entrance Foyer, His and Hers Closets, Walk-In Closet(s)
Flooring: Carpet
Spa Features: None
Lot Info
Lot Size Source: Owner
Lot Features: Cul-De-Sac
Misc
Property Attached: No
Home Warranty: No
Open House
Other
Other Structures: None
Property Info
Construction Materials: Cement Siding, Other
Year Built: 1,986
Property Condition: Resale
Roof: Composition
Property Type: Residential Detached
Style: Traditional
Rental Info
Land Lease: No
Room Info
Kitchen Features: Laminate Counters, Eat-in Kitchen, Solid Surface Counters
Room Master Bathroom Features: Skylights,Double Vanity,Separate His/Hers,Shower O
Room Dining Room Features: Separate Dining Room
Special Features
Green Features: None
Special Listing Conditions: None
Special Circumstances: None
Sqft Info
Building Area Total: 1998
Building Area Source: Owner
Tax Info
Tax Amount Annual: 2977
Tax Year: 2,023
Tax Parcel Letter: 06-0031B-00B-031
Unit Info
Utilities / Hvac
Cool System: Ceiling Fan(s)
Electric: 110 Volts
Heating: Central, Natural Gas
Utilities: Cable Available, Water Available, Electricity Available, Natural Gas Available, Phone Available
Sewer: Public Sewer
Waterfront / Water
Water Body Name: Other
Water Source: Public
Waterfront Features: None
Directions
Please use GPSListing Provided courtesy of Coldwell Banker Realty
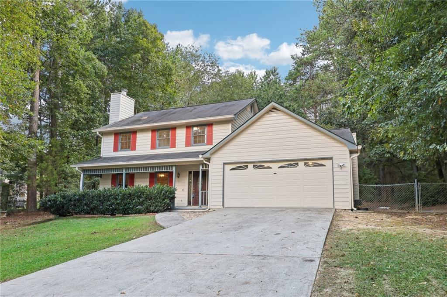
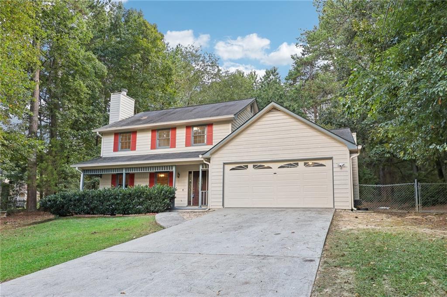
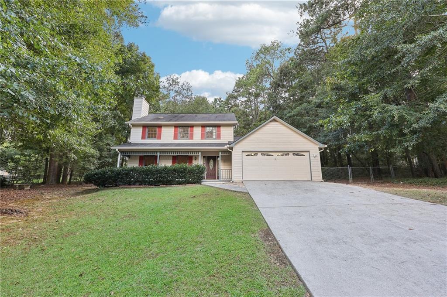
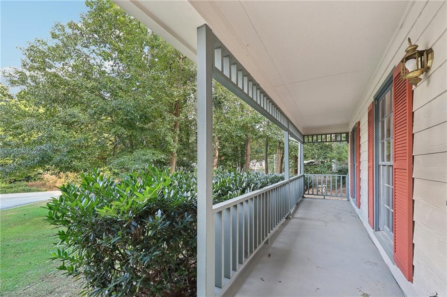
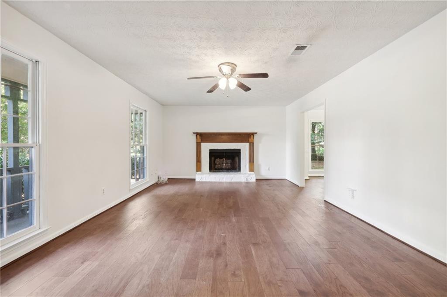
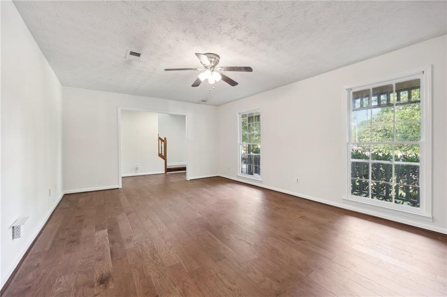
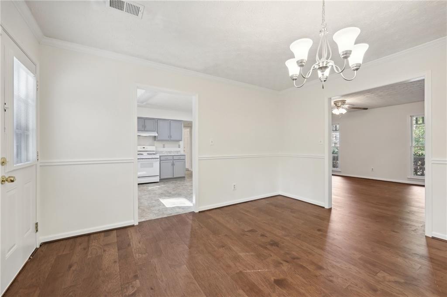
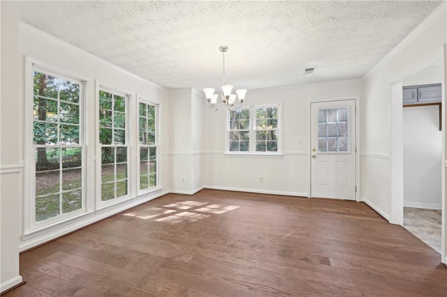
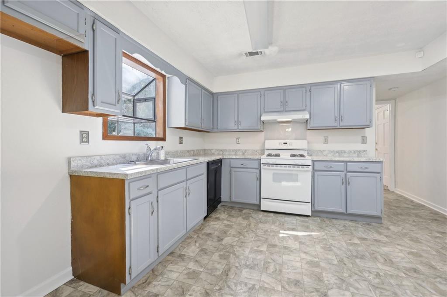
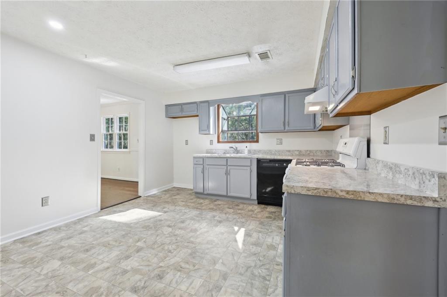
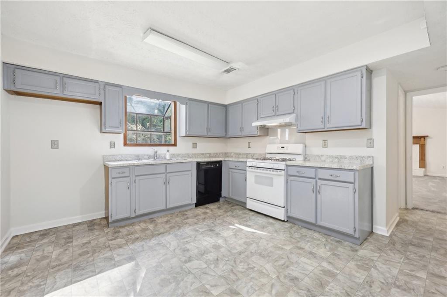
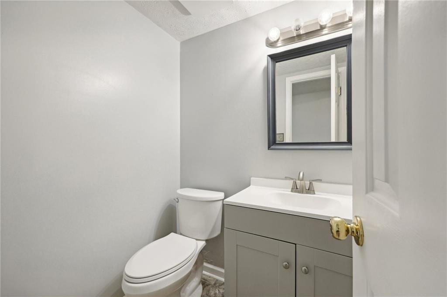
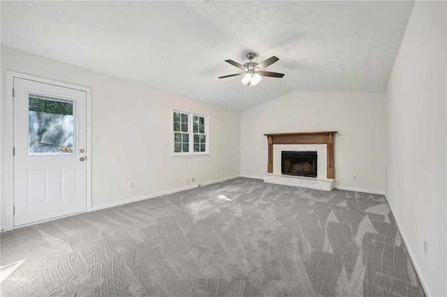
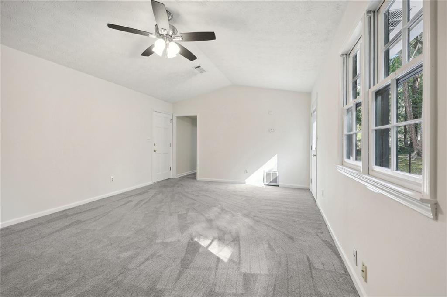
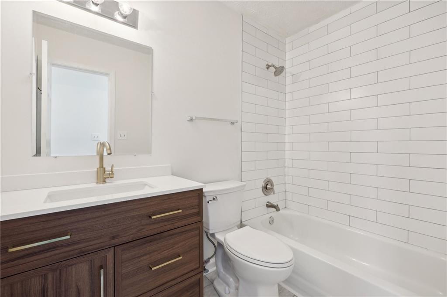
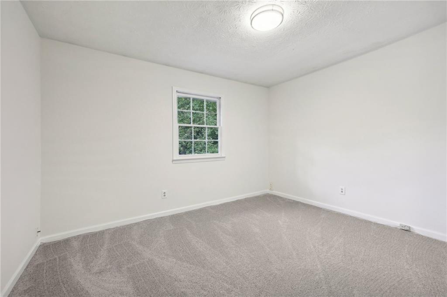
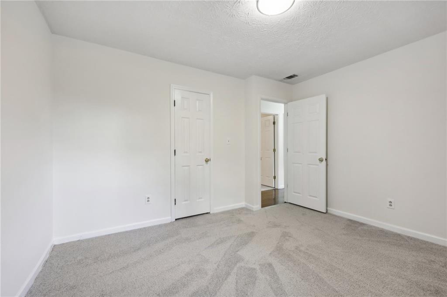
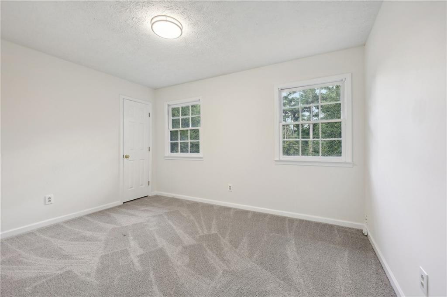
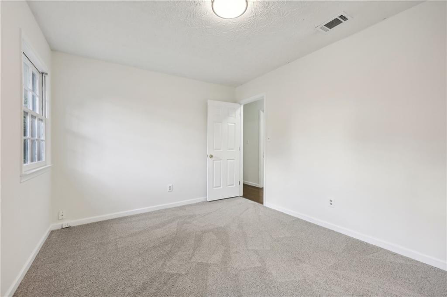
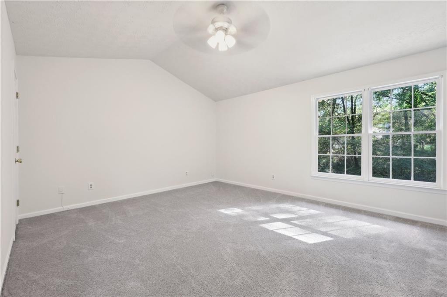
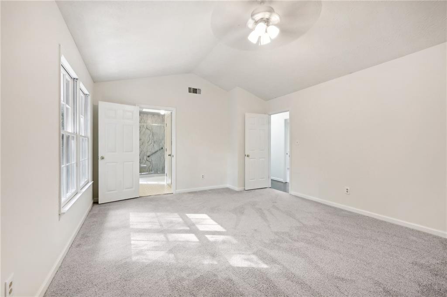
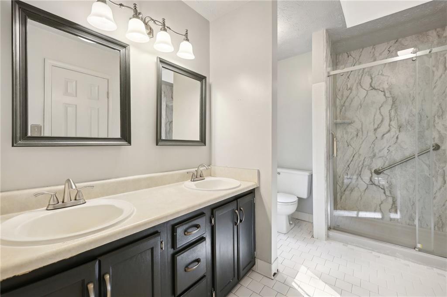
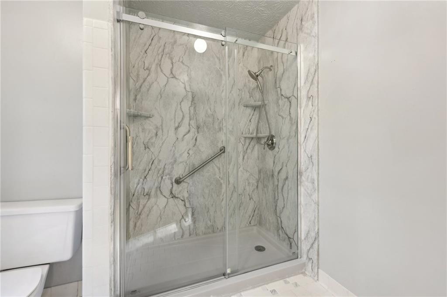
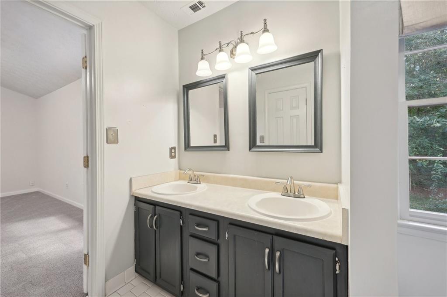
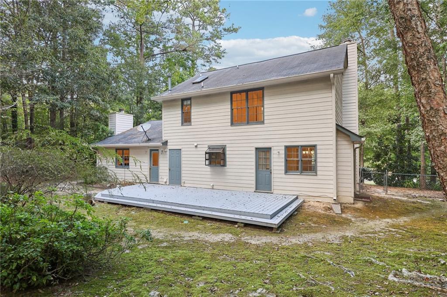
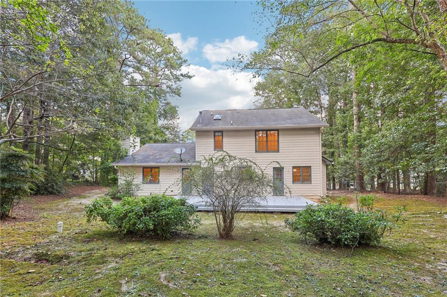
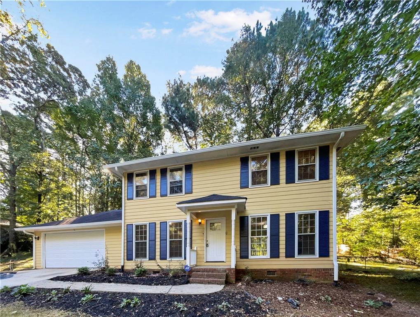
 MLS# 411416080
MLS# 411416080 