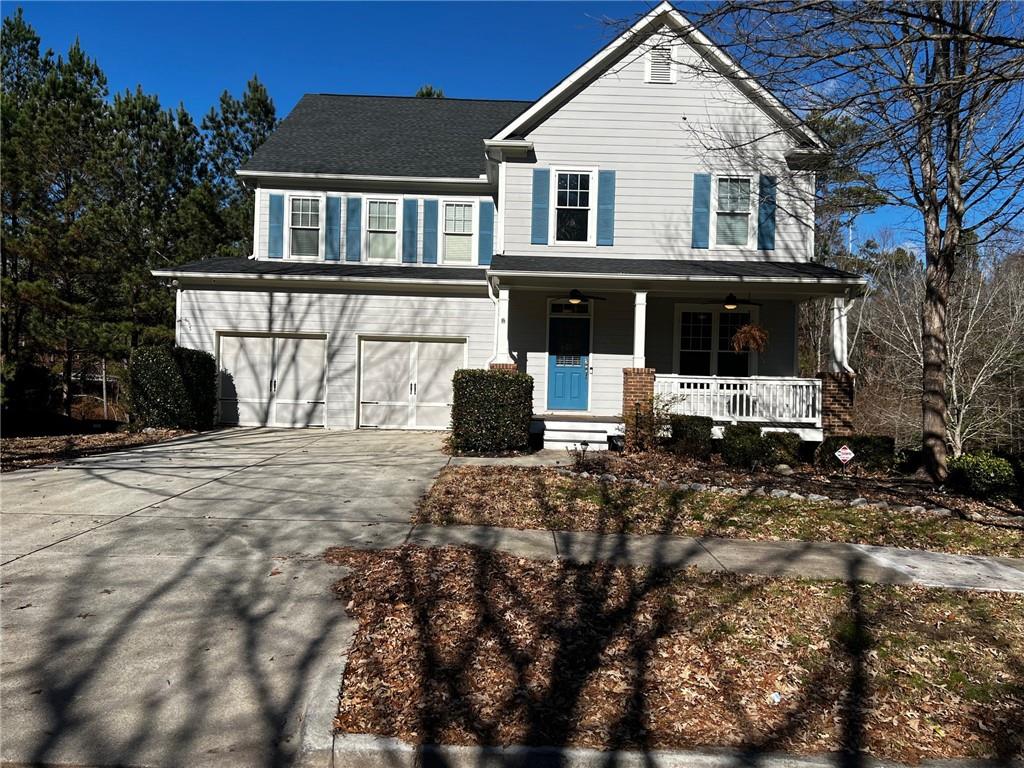9160 Dover Street Lithia Springs GA 30122, MLS# 407831034
Lithia Springs, GA 30122
- 5Beds
- 3Full Baths
- N/AHalf Baths
- N/A SqFt
- 2016Year Built
- 0.23Acres
- MLS# 407831034
- Residential
- Single Family Residence
- Active
- Approx Time on Market27 days
- AreaN/A
- CountyDouglas - GA
- Subdivision Tributary @ New Manchester
Overview
Welcome to this captivating and meticulously maintained property nestled in a charming residential neighborhood. As you approach the home, you\'re greeted by a well-manicured lawn, neatly trimmed shrubbery, and a beautifully landscaped front yard that sets the tone for the delightful experience that awaits.Stepping through the inviting front door, you\'re immediately struck by the home\'s warm and welcoming atmosphere. The spacious living room, with its tasteful decor and ample natural light, creates a serene and comfortable setting for relaxation and entertainment. Nearby, the formal dining room boasts elegant furnishings and a charming chandelier, offering the perfect space for hosting intimate gatherings or grand celebrations.The kitchen, the heart of the home, is a culinary enthusiast\'s dream. Featuring gleaming appliances, ample counter space, and thoughtfully designed cabinetry, this space is truly the epitome of functionality and style. Imagine the joy of preparing delectable meals while taking in the tranquil views of the well-maintained backyard.As you venture upstairs, you\'ll discover a remarkable master suite that exudes luxury and comfort. The spacious bedroom, with its plush carpeting and soothing color palette, provides a peaceful oasis for unwinding after a long day. The en-suite bathroom, with its elegant fixtures and ample storage, offers the perfect blend of form and function.The additional bedrooms, each with their own unique charm and character, provide ample space for family members or guests. The hallway bathroom, tastefully appointed and well-maintained, ensures convenience and privacy for all.The backyard of this remarkable property is a true oasis, offering a tranquil and private retreat. Lush greenery, thoughtfully placed trees, and a well-designed patio area create an inviting atmosphere for outdoor gatherings, barbecues, or simply enjoying the serene ambiance.This exceptional home, with its meticulous attention to detail and commitment to quality, is a true gem in the neighborhood. Whether you\'re seeking a forever home or an exceptional investment opportunity, this property is sure to exceed your every expectation. Schedule your private viewing today and experience the charm and elegance that this remarkable residence has to offer.
Association Fees / Info
Hoa Fees: 2820
Hoa: Yes
Hoa Fees Frequency: Monthly
Hoa Fees: 235
Community Features: Clubhouse, Near Schools, Near Shopping, Park, Street Lights, Tennis Court(s)
Hoa Fees Frequency: Annually
Association Fee Includes: Cable TV, Internet, Reserve Fund, Swim, Tennis
Bathroom Info
Main Bathroom Level: 1
Total Baths: 3.00
Fullbaths: 3
Room Bedroom Features: Oversized Master, Sitting Room
Bedroom Info
Beds: 5
Building Info
Habitable Residence: No
Business Info
Equipment: Irrigation Equipment
Exterior Features
Fence: None
Patio and Porch: Covered, Front Porch, Patio, Screened
Exterior Features: Lighting, Rain Gutters
Road Surface Type: Asphalt, Paved
Pool Private: No
County: Douglas - GA
Acres: 0.23
Pool Desc: None
Fees / Restrictions
Financial
Original Price: $505,900
Owner Financing: No
Garage / Parking
Parking Features: Attached, Garage, Garage Door Opener, Garage Faces Front, Kitchen Level, Level Driveway
Green / Env Info
Green Energy Generation: Wind
Handicap
Accessibility Features: Central Living Area, Accessible Doors, Accessible Electrical and Environmental Controls
Interior Features
Security Ftr: Carbon Monoxide Detector(s), Fire Alarm, Security System Leased, Smoke Detector(s)
Fireplace Features: Blower Fan, Circulating, Factory Built, Family Room, Gas Starter, Master Bedroom
Levels: Two
Appliances: Dishwasher, Disposal, Double Oven, ENERGY STAR Qualified Appliances, Gas Cooktop, Gas Water Heater, Microwave
Laundry Features: Electric Dryer Hookup, In Hall, Laundry Room, Upper Level
Interior Features: Coffered Ceiling(s), High Ceilings 9 ft Main, High Ceilings 9 ft Upper, Tray Ceiling(s), Other
Flooring: Carpet, Ceramic Tile, Hardwood
Spa Features: None
Lot Info
Lot Size Source: Other
Lot Features: Back Yard, Cleared, Front Yard, Level, Sprinklers In Front, Sprinklers In Rear
Lot Size: x
Misc
Property Attached: No
Home Warranty: Yes
Open House
Other
Other Structures: None
Property Info
Construction Materials: Concrete, Other
Year Built: 2,016
Builders Name: DR Horton
Property Condition: Resale
Roof: Composition, Shingle
Property Type: Residential Detached
Style: Craftsman, Traditional
Rental Info
Land Lease: No
Room Info
Kitchen Features: Cabinets Stain, Eat-in Kitchen, Kitchen Island, Pantry, Solid Surface Counters, Stone Counters, View to Family Room
Room Master Bathroom Features: Double Vanity,Separate Tub/Shower,Soaking Tub
Room Dining Room Features: Seats 12+,Separate Dining Room
Special Features
Green Features: None
Special Listing Conditions: None
Special Circumstances: None
Sqft Info
Building Area Total: 3332
Building Area Source: Owner
Tax Info
Tax Amount Annual: 4797
Tax Year: 2,023
Tax Parcel Letter: 6015-01-7-0-104
Unit Info
Utilities / Hvac
Cool System: Central Air
Electric: 110 Volts, 220 Volts in Garage, 220 Volts in Laundry
Heating: Central, Forced Air, Natural Gas, Zoned
Utilities: Electricity Available, Natural Gas Available, Water Available, Other
Sewer: Public Sewer
Waterfront / Water
Water Body Name: None
Water Source: Public
Waterfront Features: None
Directions
Follow GPSListing Provided courtesy of Bhgre Metro Brokers
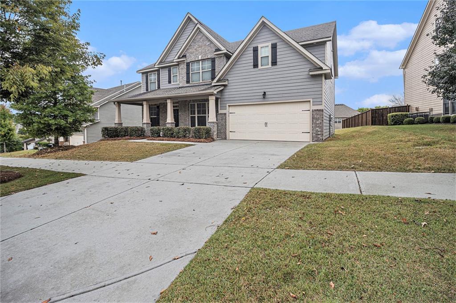
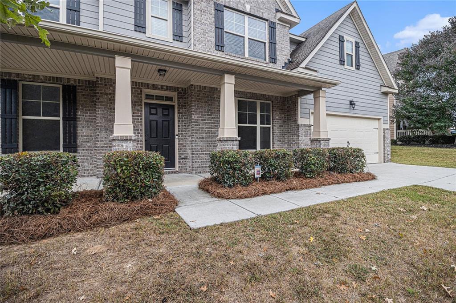
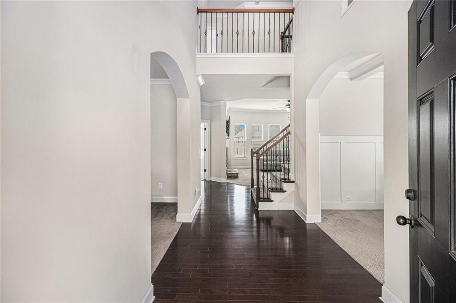
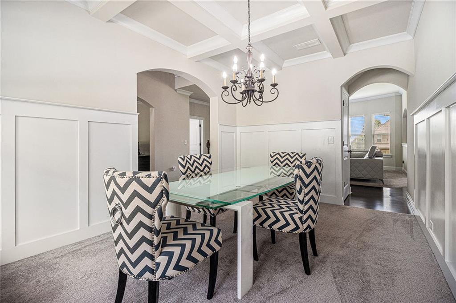
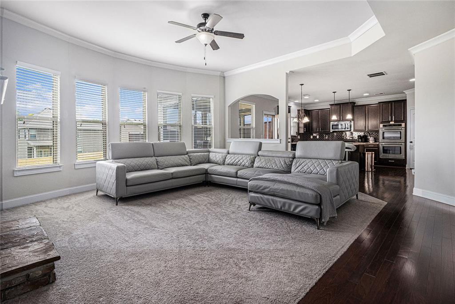
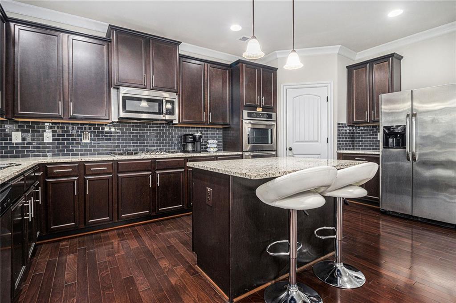
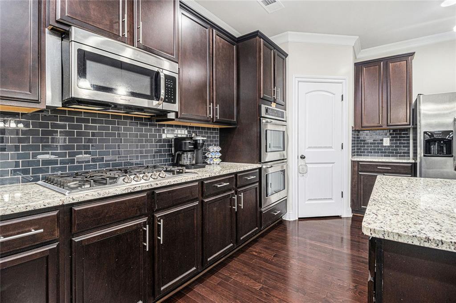
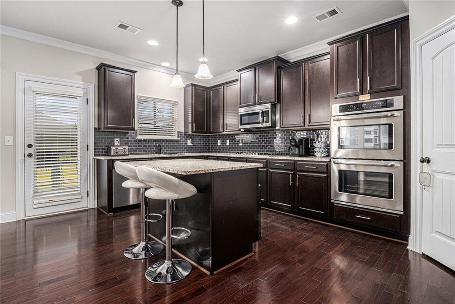
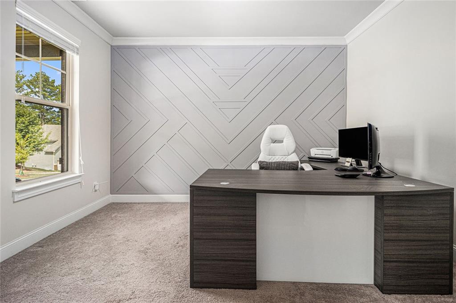
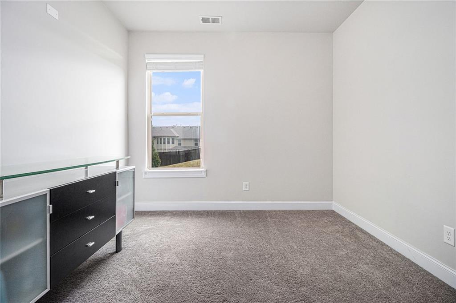
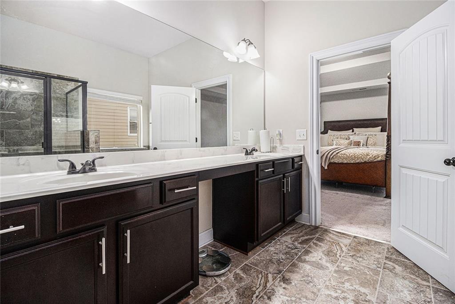
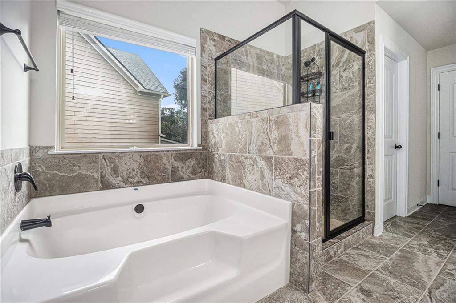
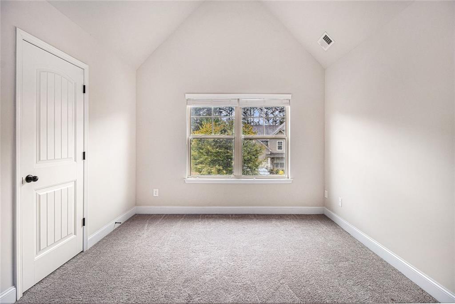
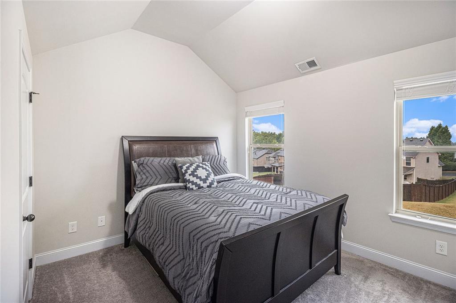
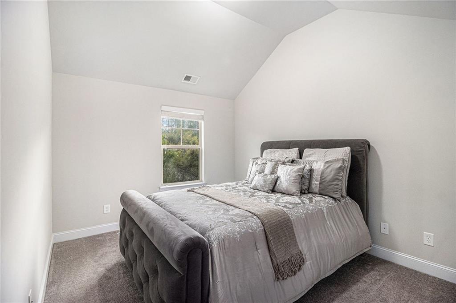
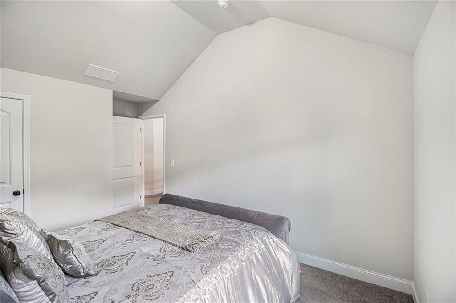
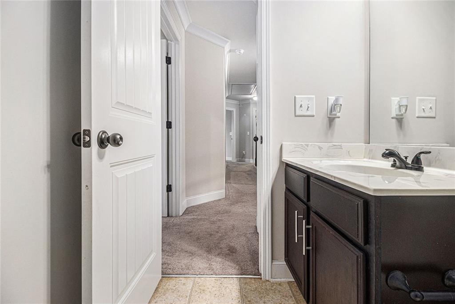
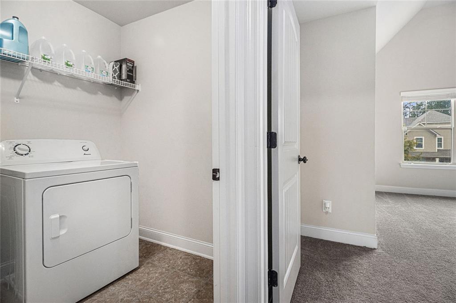
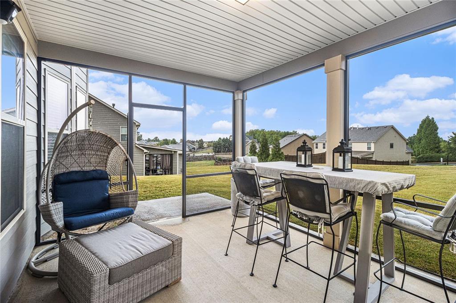
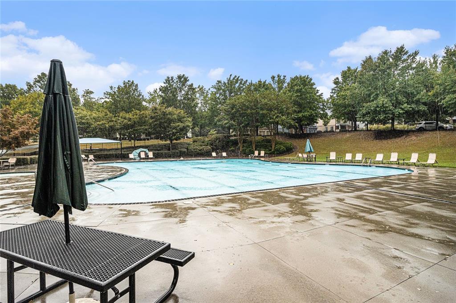
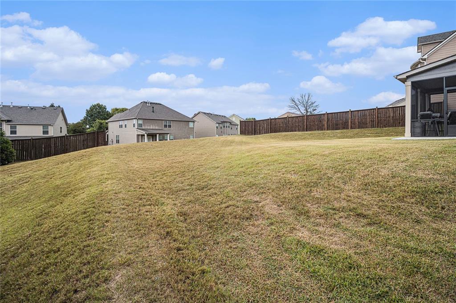
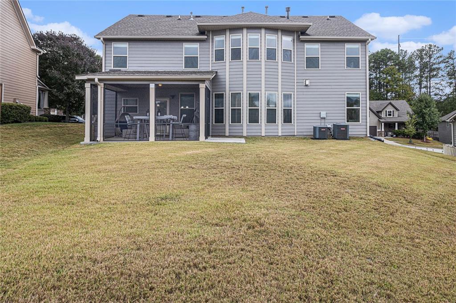
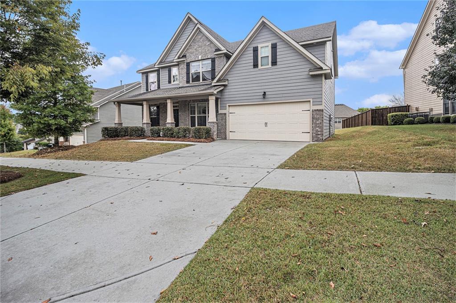
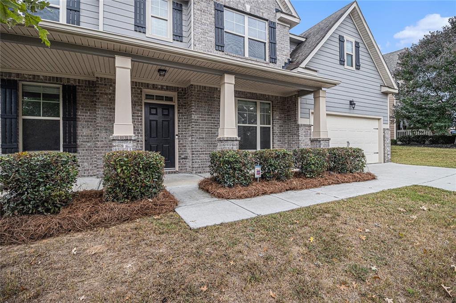
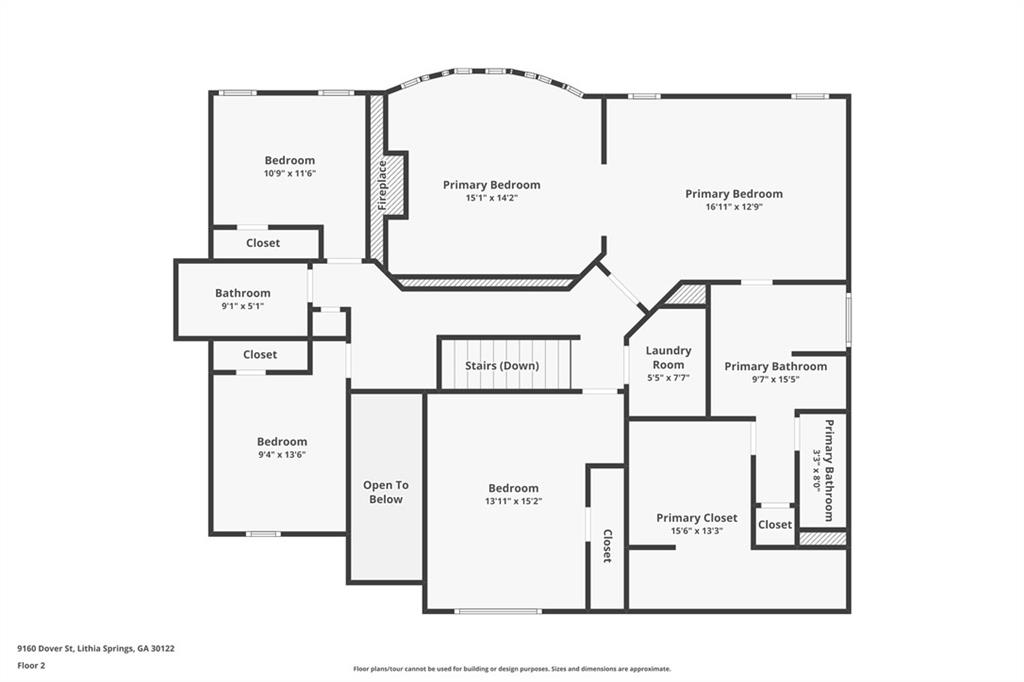
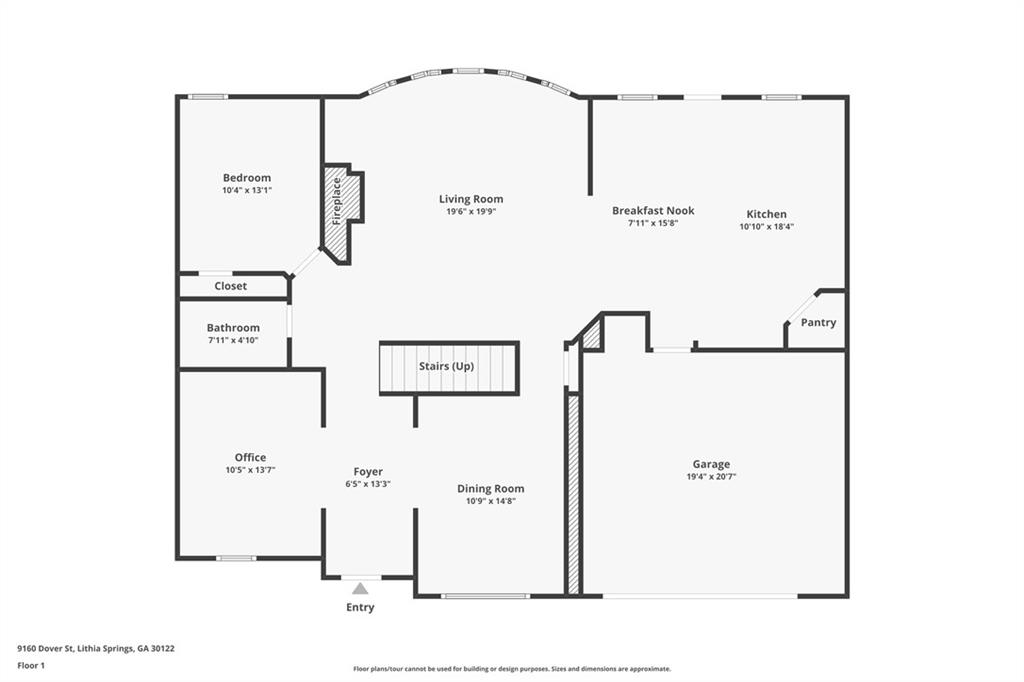
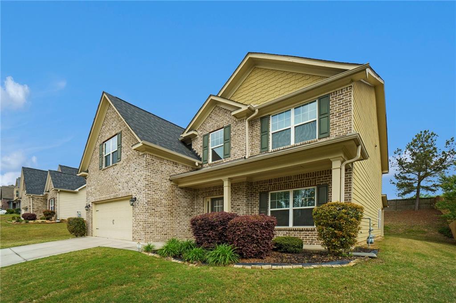
 MLS# 410322224
MLS# 410322224 