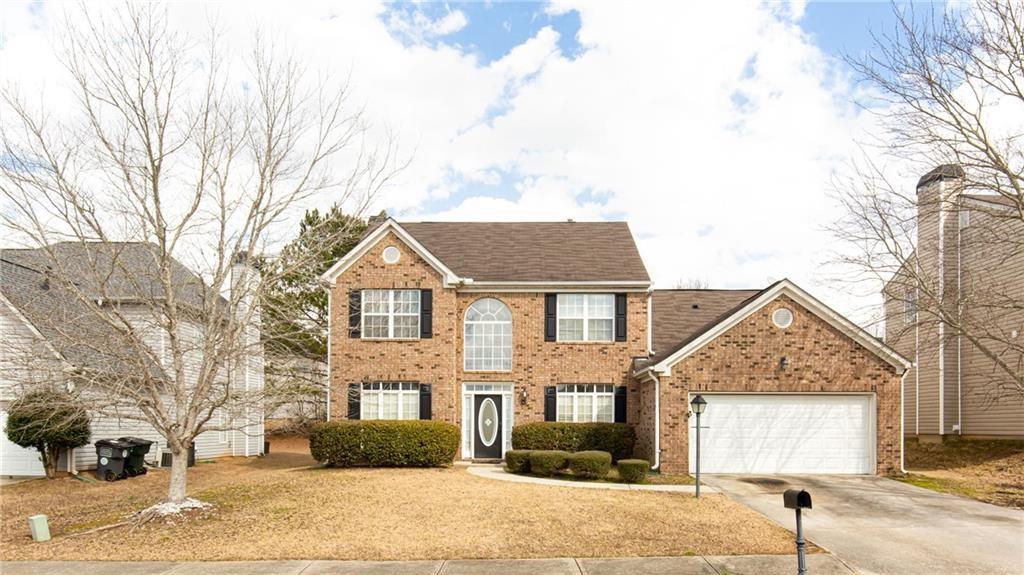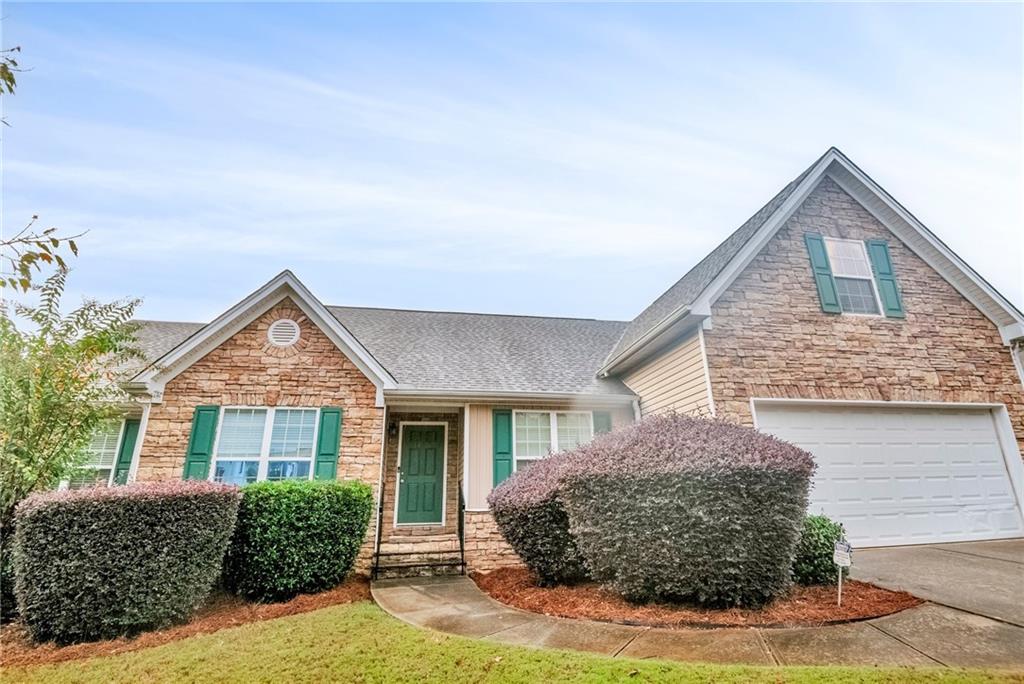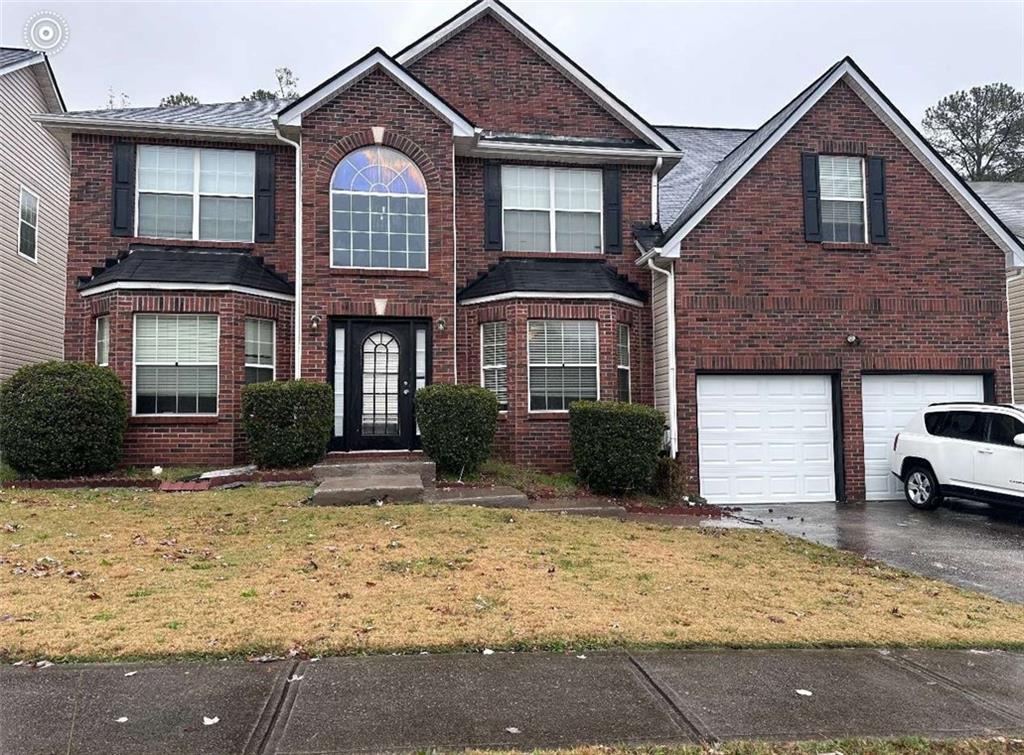918 Golden Meadows Lane Loganville GA 30052, MLS# 383575802
Loganville, GA 30052
- 4Beds
- 2Full Baths
- N/AHalf Baths
- N/A SqFt
- 2006Year Built
- 0.60Acres
- MLS# 383575802
- Residential
- Single Family Residence
- Active
- Approx Time on Market6 months, 10 days
- AreaN/A
- CountyWalton - GA
- Subdivision Golden Meadows
Overview
Welcome home to this charming move in ready ranch that features 4 bedrooms and 2 full baths. Upon entry you will find a beautiful family room with vaulted ceilings and a masonry gas fireplace. Adjacent to the family room is a lovely formal dining room. The spacious main suite has a wonderful sitting area that can be used for relaxation or a home office area. The main suite has tray ceilings, a beautiful ensuite with soaking tub with separate shower, and a generous walk-in closet. The additional two main floor bedrooms have large closets as well and are located on the other side of the home. The large fourth bedroom is located upstairs and has a very spacious walk-in closet. The kitchen offers a bright and airy breakfast area, a breakfast bar, ample counter space, and lovely wood-stained cabinetry. All appliances remain with the home. Enjoy your morning coffee or evening dinner under the covered back porch in your private backyard. There is also a lovely whimsical arbor with fire pit area. This home is in a very sought after, quiet neighborhood! A new HVAC system has been installed. Schedule your showing today. This is one home you don't want to miss!!
Association Fees / Info
Hoa Fees: 340
Hoa: 1
Community Features: Homeowners Assoc, Sidewalks, Street Lights
Hoa Fees Frequency: Annually
Association Fee Includes: Maintenance Grounds, Reserve Fund
Bathroom Info
Main Bathroom Level: 2
Total Baths: 2.00
Fullbaths: 2
Room Bedroom Features: Master on Main, Oversized Master, Split Bedroom Plan
Bedroom Info
Beds: 4
Building Info
Habitable Residence: Yes
Business Info
Equipment: Irrigation Equipment
Exterior Features
Fence: None
Patio and Porch: Covered, Front Porch, Rear Porch
Exterior Features: Private Entrance, Private Yard
Road Surface Type: Asphalt, Paved
Pool Private: No
County: Walton - GA
Acres: 0.60
Pool Desc: None
Fees / Restrictions
Financial
Original Price: $395,000
Owner Financing: Yes
Garage / Parking
Parking Features: Driveway, Garage, Garage Door Opener, Garage Faces Side
Green / Env Info
Green Energy Generation: None
Handicap
Accessibility Features: None
Interior Features
Security Ftr: Security Lights, Smoke Detector(s)
Fireplace Features: Gas Starter, Living Room, Masonry
Levels: One and One Half
Appliances: Dishwasher, Electric Range, Gas Water Heater, Microwave, Range Hood, Refrigerator, Self Cleaning Oven
Laundry Features: In Kitchen, Laundry Room, Main Level
Interior Features: Entrance Foyer, High Ceilings 10 ft Main, Tray Ceiling(s), Walk-In Closet(s)
Flooring: Carpet, Ceramic Tile, Hardwood
Spa Features: None
Lot Info
Lot Size Source: Public Records
Lot Features: Back Yard, Front Yard, Landscaped, Wooded
Lot Size: X
Misc
Property Attached: No
Home Warranty: Yes
Open House
Other
Other Structures: None
Property Info
Construction Materials: Brick, Brick Front, Vinyl Siding
Year Built: 2,006
Property Condition: Resale
Roof: Composition, Shingle
Property Type: Residential Detached
Style: Ranch
Rental Info
Land Lease: Yes
Room Info
Kitchen Features: Breakfast Bar, Breakfast Room, Cabinets Stain, Laminate Counters, Pantry
Room Master Bathroom Features: Double Vanity,Separate Tub/Shower
Room Dining Room Features: Separate Dining Room
Special Features
Green Features: None
Special Listing Conditions: None
Special Circumstances: None
Sqft Info
Building Area Total: 1936
Building Area Source: Public Records
Tax Info
Tax Amount Annual: 3848
Tax Year: 2,023
Tax Parcel Letter: N028G00000050000
Unit Info
Utilities / Hvac
Cool System: Attic Fan, Ceiling Fan(s), Central Air, Electric
Electric: 220 Volts in Laundry
Heating: Central, Natural Gas
Utilities: Cable Available, Electricity Available, Natural Gas Available, Phone Available, Water Available
Sewer: Septic Tank
Waterfront / Water
Water Body Name: Berkeley Lake
Water Source: Public
Waterfront Features: None
Directions
Hwy 78E Toward Loganville, take a right on Hwy 20/Main Street, take left on Tommy Lee Fuller, go about 3 miles and take a right on Rabbit Farm Road, left into Golden Meadows S/D, Home will be on the left.Listing Provided courtesy of Keller Williams Realty Atl Partners
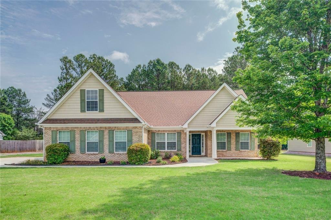
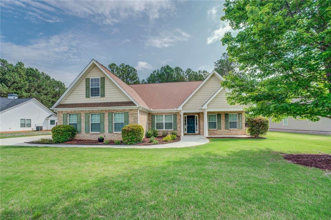
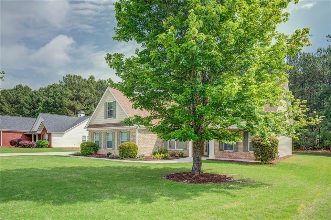
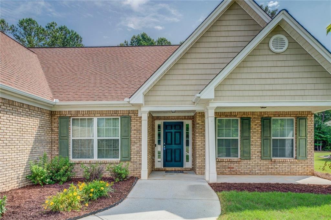
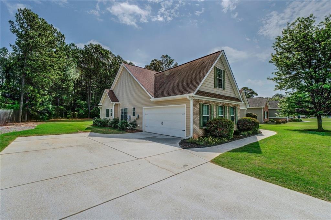
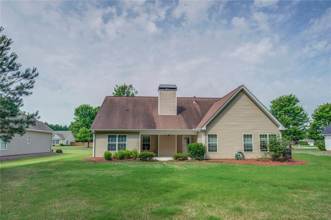
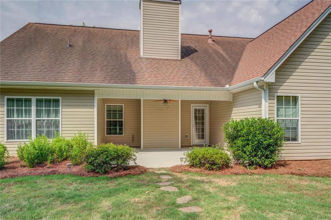
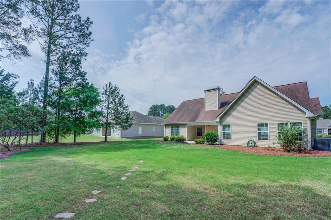
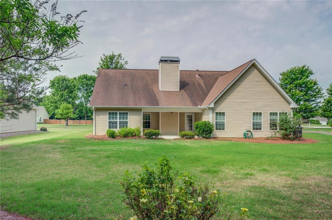
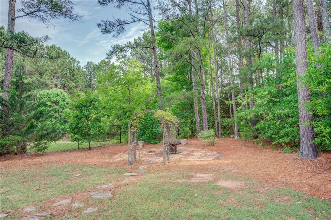
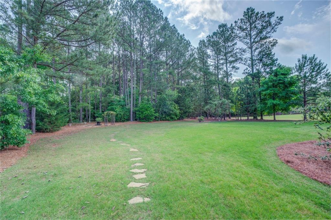
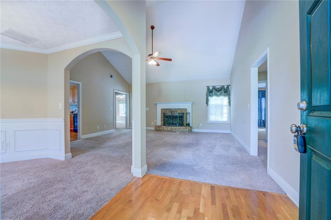
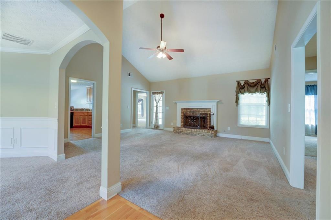
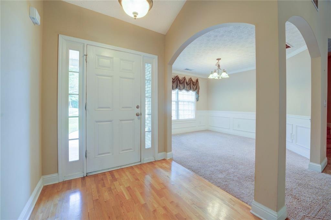
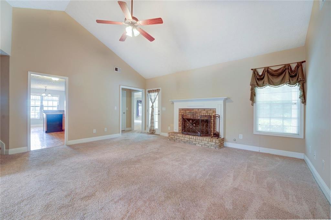
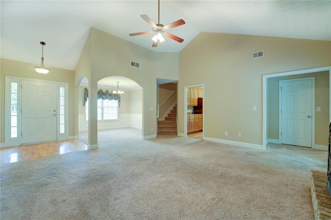
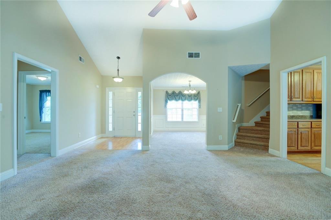
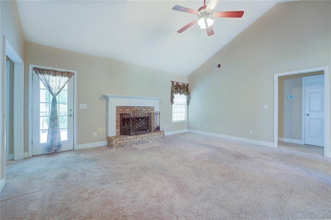
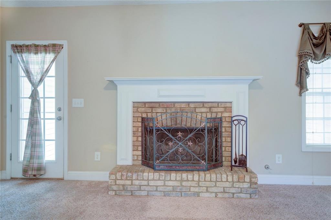
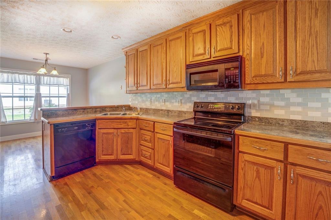
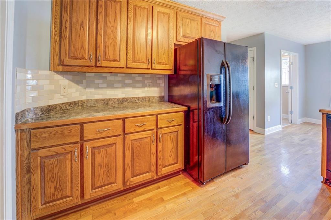
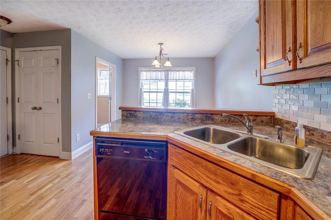
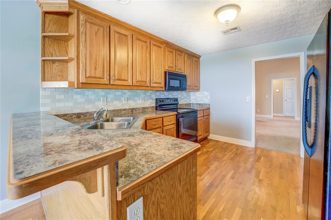
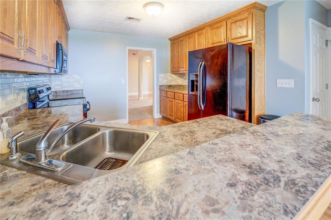
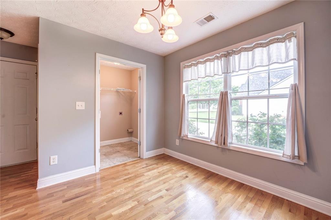
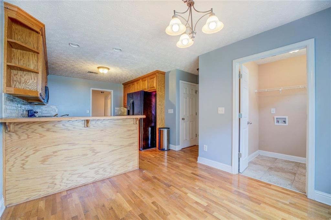
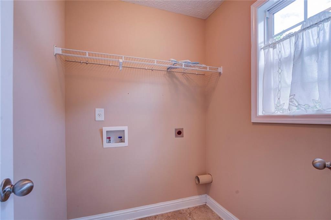
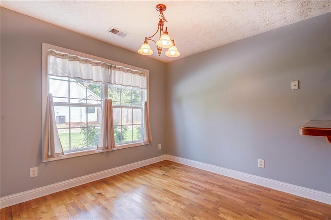
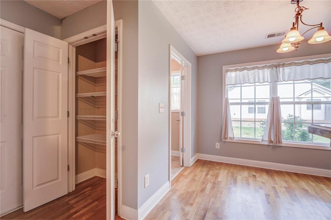
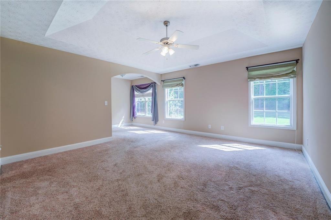
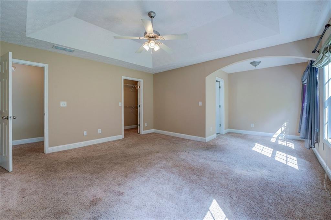
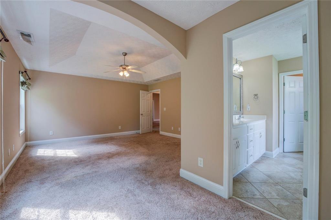
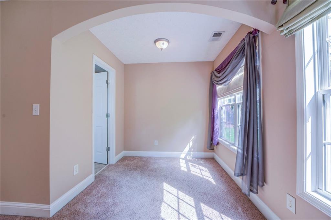
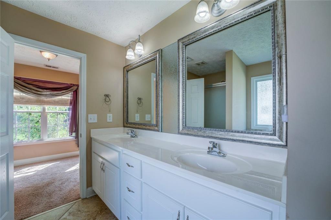
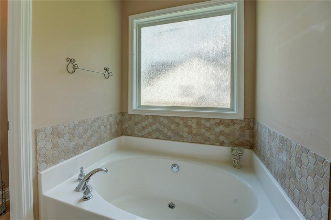
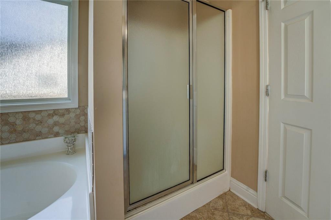
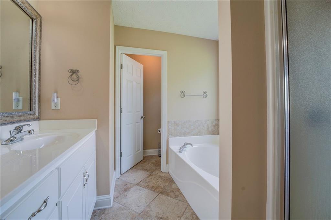
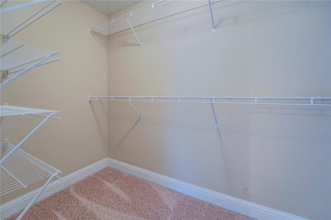
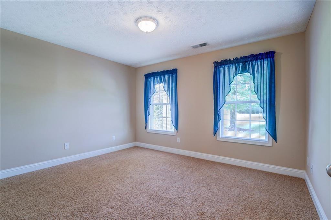
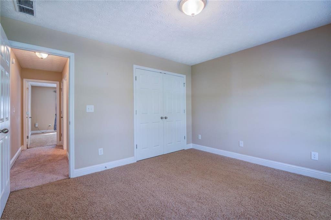
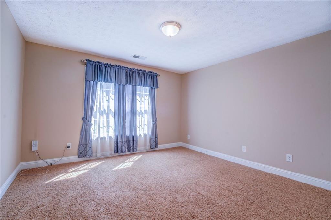
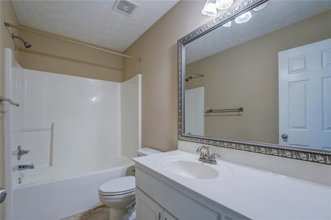
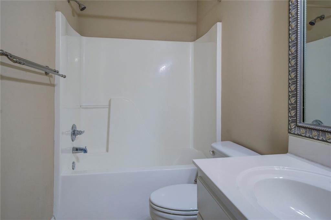
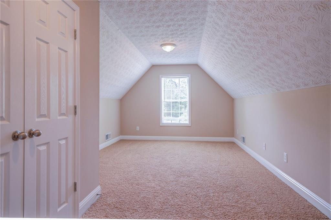
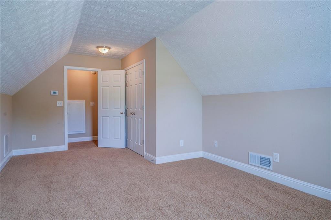
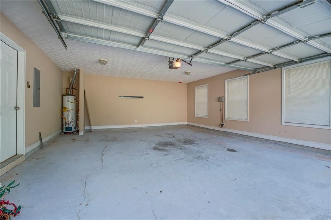
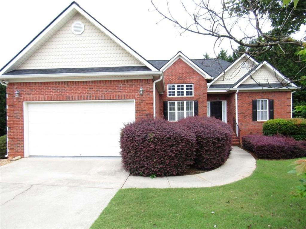
 MLS# 7319845
MLS# 7319845 
