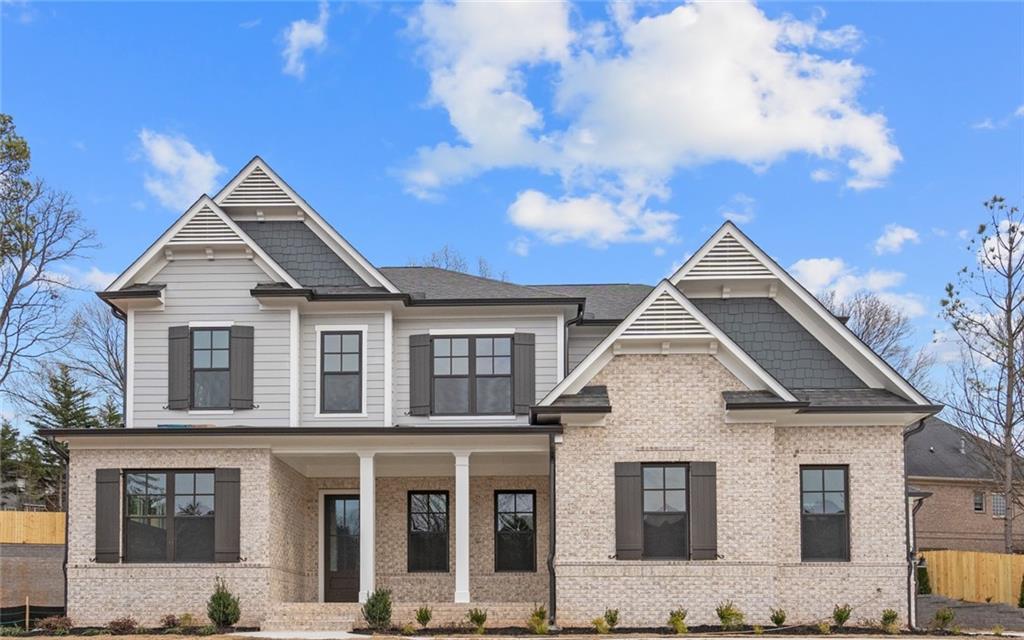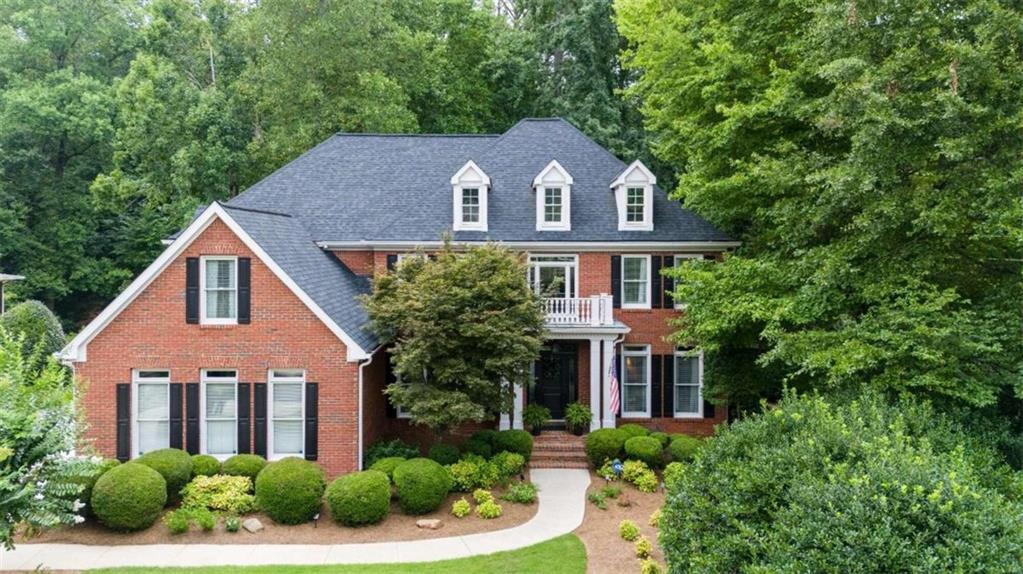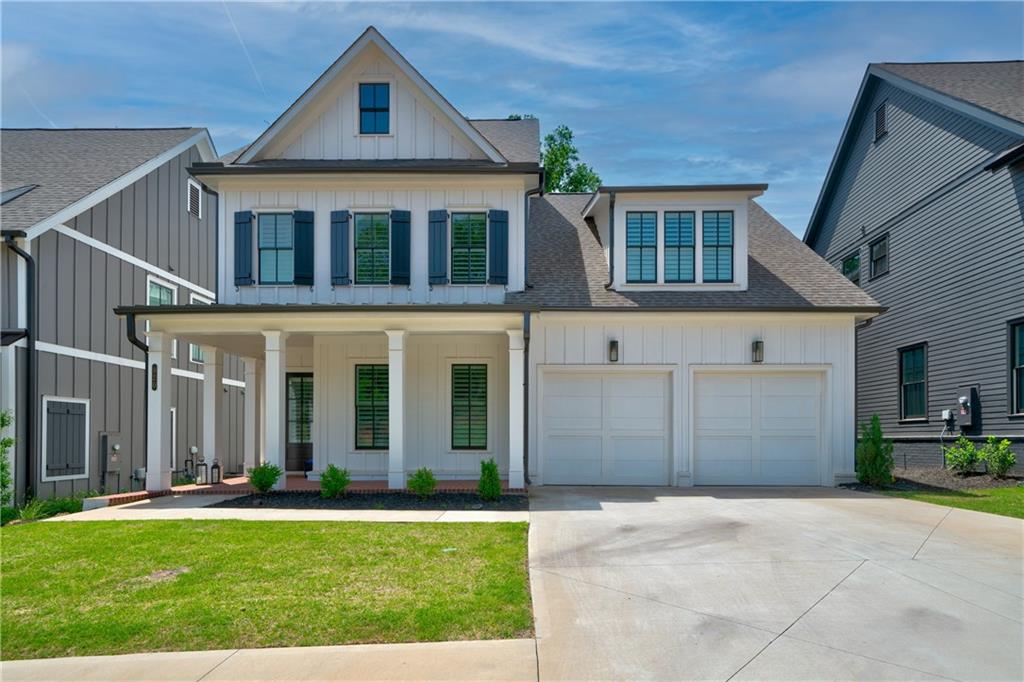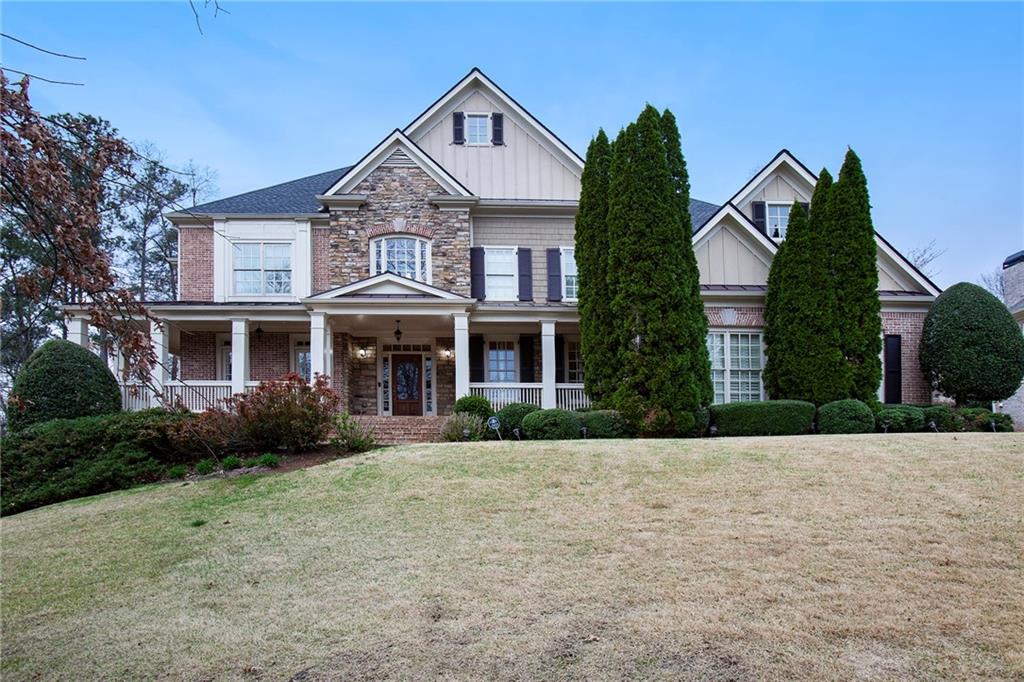920 Wemberley Lane Marietta GA 30064, MLS# 401068692
Marietta, GA 30064
- 5Beds
- 5Full Baths
- N/AHalf Baths
- N/A SqFt
- 2022Year Built
- 0.13Acres
- MLS# 401068692
- Residential
- Single Family Residence
- Active
- Approx Time on Market2 months, 24 days
- AreaN/A
- CountyCobb - GA
- Subdivision Historic Marietta
Overview
SUPERB two year old home meticulously cared for 5 bedroom home in John Elliott developed gated community called ""The Cottages at Keeler Woods"". Incredible location in award winning West Side Elementary and Marietta High district, close to the Marietta Square and Kennesaw Mtn. INCREDIBLE kitchen that opens like a stage to the living space. Stainless appliances, custom white cabinets, quartz countertops, and a walk in pantry! There's a bed/bath on the main level and primary bedroom up with a bathroom and primary closet that will knock your socks off! Custom closets in EVERY closet. Upgraded hardwoods on BOTH levels, large secondary bedrooms EACH having an ensuite bathroom. Plantation shutters on all windows. Cool covered porch on the rear featuring an outdoor fireplace, opening to the backyard that has a natural area plus an area of upgraded outdoor turf (it's pretty cool). AND the neighborhood has an adorable park/greenspace in the middle featuring a fenced dog park and a pavilion for the neighbors to gather. Come see!
Association Fees / Info
Hoa: Yes
Hoa Fees Frequency: Annually
Hoa Fees: 660
Community Features: Curbs, Dog Park, Gated, Homeowners Assoc, Near Schools, Near Shopping, Near Trails/Greenway, Park, Sidewalks, Street Lights
Bathroom Info
Main Bathroom Level: 1
Total Baths: 5.00
Fullbaths: 5
Room Bedroom Features: Oversized Master
Bedroom Info
Beds: 5
Building Info
Habitable Residence: No
Business Info
Equipment: None
Exterior Features
Fence: None
Patio and Porch: Covered, Front Porch, Patio
Exterior Features: Courtyard, Rain Gutters
Road Surface Type: Asphalt
Pool Private: No
County: Cobb - GA
Acres: 0.13
Pool Desc: None
Fees / Restrictions
Financial
Original Price: $1,125,000
Owner Financing: No
Garage / Parking
Parking Features: Attached, Garage, Garage Faces Front, Kitchen Level
Green / Env Info
Green Energy Generation: None
Handicap
Accessibility Features: None
Interior Features
Security Ftr: Smoke Detector(s)
Fireplace Features: Family Room, Outside, Raised Hearth
Levels: Two
Appliances: Dishwasher, Double Oven, Gas Oven, Gas Range, Gas Water Heater, Microwave, Range Hood
Laundry Features: Electric Dryer Hookup, Laundry Room, Sink, Upper Level
Interior Features: Beamed Ceilings, Bookcases, Central Vacuum, Crown Molding, Disappearing Attic Stairs, Entrance Foyer, High Ceilings 9 ft Upper, High Ceilings 10 ft Main, High Speed Internet, Recessed Lighting
Flooring: Ceramic Tile, Hardwood
Spa Features: None
Lot Info
Lot Size Source: Public Records
Lot Features: Back Yard, Front Yard, Landscaped, Level, Rectangular Lot
Lot Size: x
Misc
Property Attached: No
Home Warranty: No
Open House
Other
Other Structures: None
Property Info
Construction Materials: Blown-In Insulation, Cement Siding, HardiPlank Type
Year Built: 2,022
Property Condition: Resale
Roof: Composition
Property Type: Residential Detached
Style: Traditional
Rental Info
Land Lease: No
Room Info
Kitchen Features: Cabinets White, Eat-in Kitchen, Kitchen Island, Pantry Walk-In, Stone Counters, View to Family Room
Room Master Bathroom Features: Double Vanity,Separate Tub/Shower,Whirlpool Tub
Room Dining Room Features: Open Concept,Seats 12+
Special Features
Green Features: Insulation, Windows
Special Listing Conditions: None
Special Circumstances: None
Sqft Info
Building Area Total: 3767
Building Area Source: Public Records
Tax Info
Tax Amount Annual: 2304
Tax Year: 2,023
Tax Parcel Letter: 16-1224-0-108-0
Unit Info
Utilities / Hvac
Cool System: Ceiling Fan(s), Central Air
Electric: Other
Heating: Forced Air, Natural Gas
Utilities: Cable Available, Electricity Available, Natural Gas Available, Phone Available, Sewer Available, Underground Utilities, Water Available
Sewer: Public Sewer
Waterfront / Water
Water Body Name: None
Water Source: Public
Waterfront Features: None
Directions
From the Historic Marietta Square, head WEST on Polk Street. Left on Mtn View, first right into the subdivision, house on left. Sign in yard.Listing Provided courtesy of Ansley Real Estate| Christie's International Real Estate
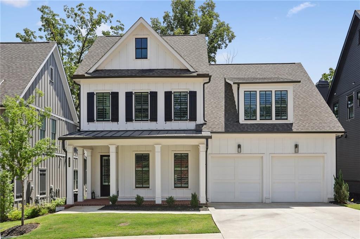
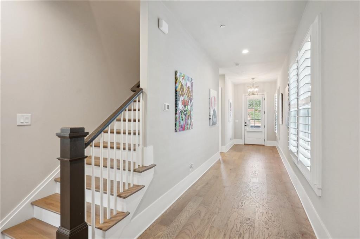
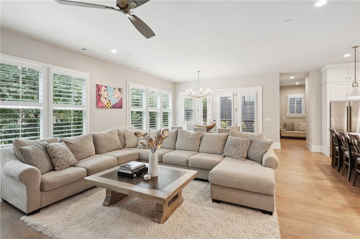
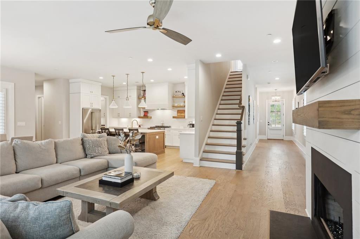
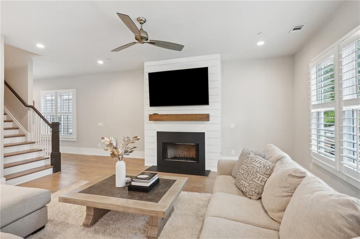
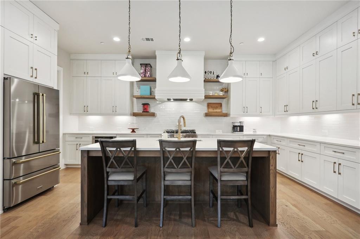
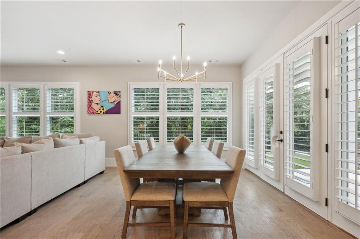
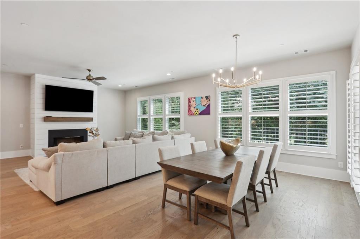
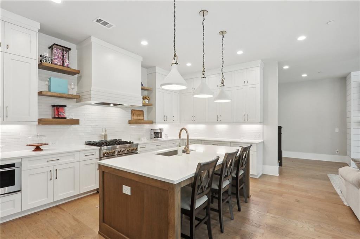
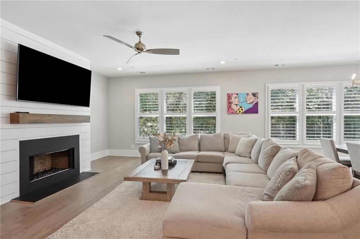
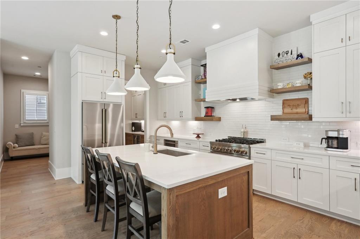
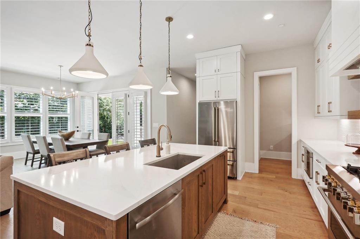
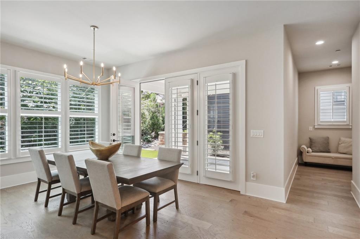
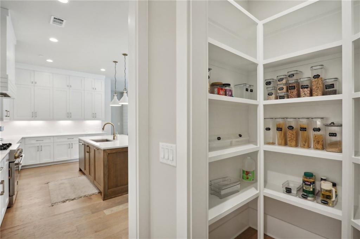
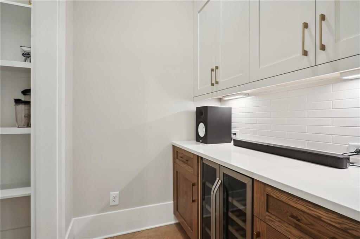
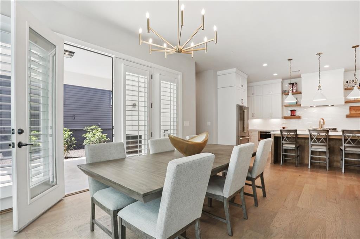
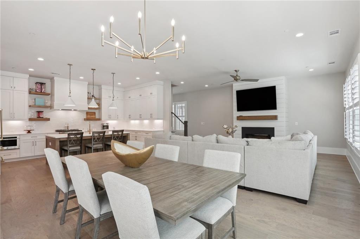
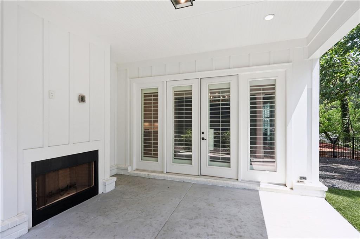
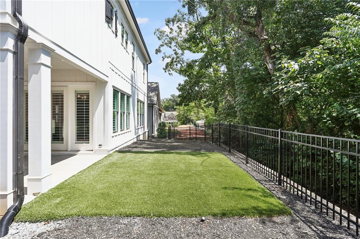
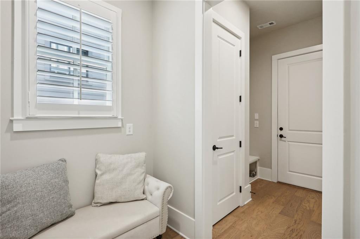
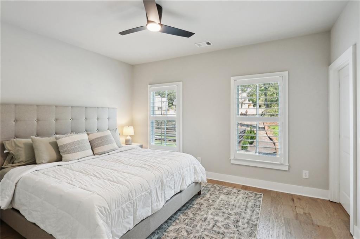
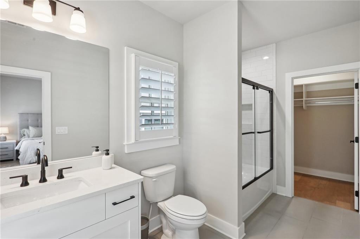
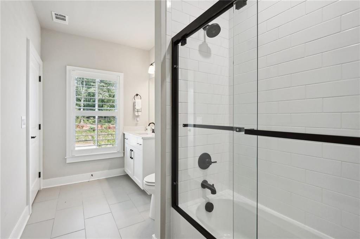
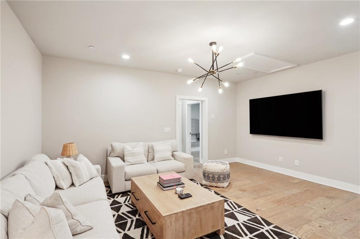
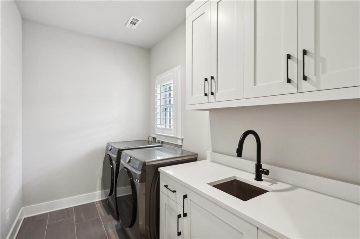
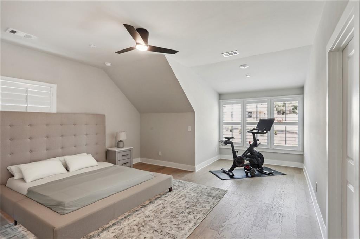
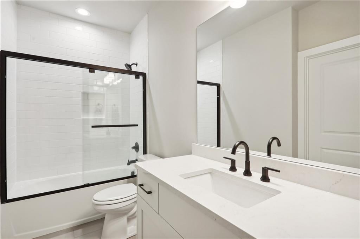
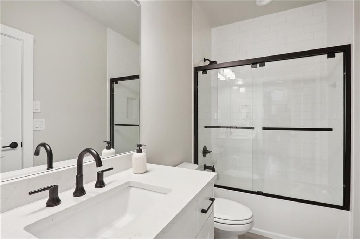
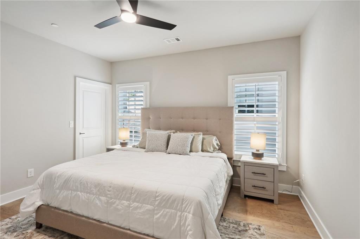
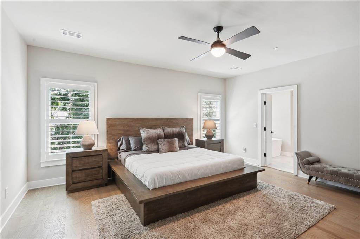
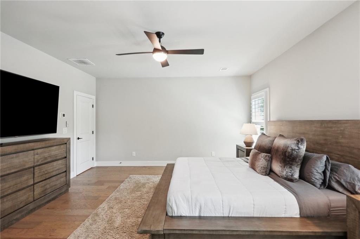
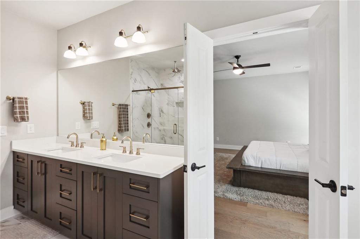
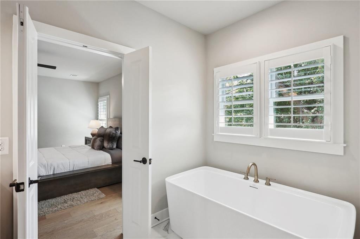
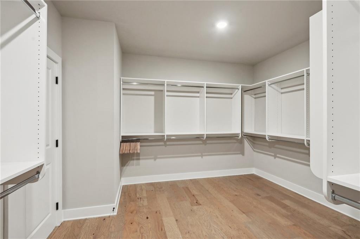
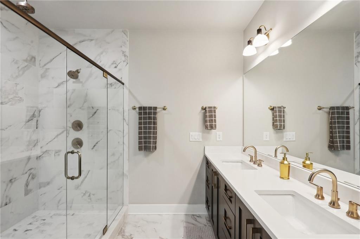
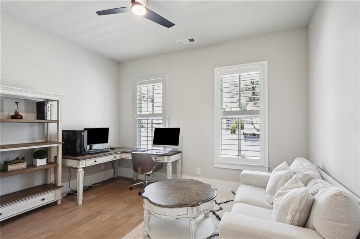
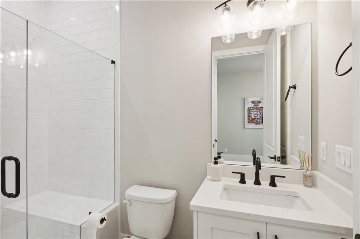
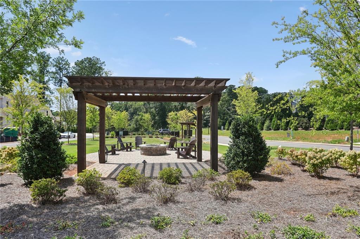
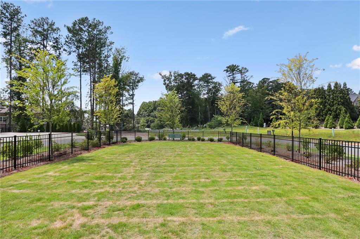
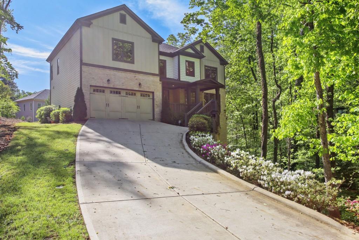
 MLS# 7365164
MLS# 7365164 