9202 Selborne Lane Palmetto GA 30268, MLS# 384772293
Palmetto, GA 30268
- 4Beds
- 4Full Baths
- N/AHalf Baths
- N/A SqFt
- 2007Year Built
- 0.13Acres
- MLS# 384772293
- Residential
- Single Family Residence
- Active
- Approx Time on Market6 months, 3 days
- AreaN/A
- CountyFulton - GA
- Subdivision Serenbe
Overview
Nestled within the serene embrace of Serenbe, this modern farmhouse haven beckons with its classic picket fence, offering a sanctuary where wellness and nature intertwine seamlessly. Step into the large primary bedroom, a spacious and airy haven designed for restful retreats. The allure continues in the expansive, luxurious tiled master bath-a true spa-like sanctuary boasting elegance and indulgence at every turn. With four bedrooms and four baths, this home envelops you in comfort, while its chef's kitchen, open concept living space, and sunlit dining room for 12 create an atmosphere of modern luxury and timeless charm, perfect for intimate gatherings and cherished moments. Below, a full walkout basement unfolds, revealing a bedroom with ensuite bath, a cozy sitting area, and a versatile space for workouts, gaming, or movie nights. Outside, a large patio surrounded by pavestone seating, embraced by lush greenery, invites gatherings under the stars, complemented by an outdoor fireplace for warmth and ambiance. Southern charm meets panoramic views on the wrap-around porch and balcony, providing tranquil vistas of Serenbe's nature trails-a gateway to unspoiled landscapes where every moment becomes a tale waiting to unfold. Welcome to Serenbe Sanctuary, where modern elegance seamlessly harmonizes with the timeless allure of nature's embrace
Association Fees / Info
Hoa: Yes
Hoa Fees Frequency: Annually
Hoa Fees: 1574
Community Features: Curbs, Homeowners Assoc, Lake, Near Shopping, Playground, Sidewalks, Stable(s)
Bathroom Info
Main Bathroom Level: 1
Total Baths: 4.00
Fullbaths: 4
Room Bedroom Features: None
Bedroom Info
Beds: 4
Building Info
Habitable Residence: Yes
Business Info
Equipment: None
Exterior Features
Fence: Front Yard
Patio and Porch: Wrap Around
Exterior Features: Balcony, Rear Stairs
Road Surface Type: Asphalt
Pool Private: No
County: Fulton - GA
Acres: 0.13
Pool Desc: None
Fees / Restrictions
Financial
Original Price: $975,000
Owner Financing: Yes
Garage / Parking
Parking Features: Assigned
Green / Env Info
Green Energy Generation: None
Handicap
Accessibility Features: None
Interior Features
Security Ftr: None
Fireplace Features: Factory Built
Levels: Three Or More
Appliances: Dishwasher, Gas Cooktop, Gas Oven, Gas Range
Laundry Features: Laundry Room, Upper Level
Interior Features: Double Vanity, High Ceilings 9 ft Main, High Speed Internet
Flooring: Hardwood
Spa Features: None
Lot Info
Lot Size Source: Public Records
Lot Features: Front Yard
Lot Size: x
Misc
Property Attached: No
Home Warranty: Yes
Open House
Other
Other Structures: None
Property Info
Construction Materials: Cement Siding
Year Built: 2,007
Property Condition: Resale
Roof: Composition
Property Type: Residential Detached
Style: Traditional
Rental Info
Land Lease: Yes
Room Info
Kitchen Features: Breakfast Bar, Breakfast Room, Stone Counters, View to Family Room
Room Master Bathroom Features: Double Vanity,Separate Tub/Shower,Soaking Tub
Room Dining Room Features: Seats 12+,Separate Dining Room
Special Features
Green Features: None
Special Listing Conditions: None
Special Circumstances: None
Sqft Info
Building Area Total: 2781
Building Area Source: Owner
Tax Info
Tax Amount Annual: 10380
Tax Year: 2,023
Tax Parcel Letter: 08-1400-0045-135-8
Unit Info
Utilities / Hvac
Cool System: Ceiling Fan(s), Central Air
Electric: 220 Volts
Heating: Central
Utilities: Cable Available, Electricity Available, Natural Gas Available
Sewer: Shared Septic
Waterfront / Water
Water Body Name: None
Water Source: Public
Waterfront Features: None
Directions
use gpsListing Provided courtesy of Southern Real Estate Properties
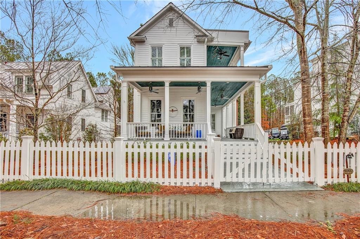
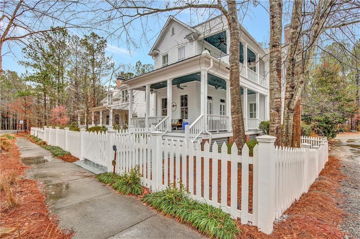
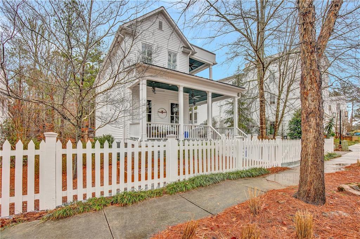
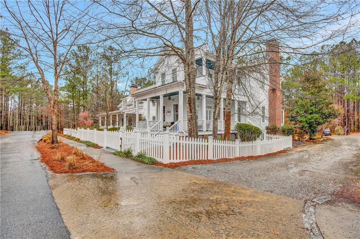
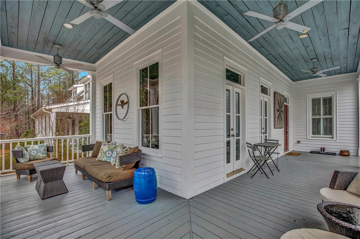
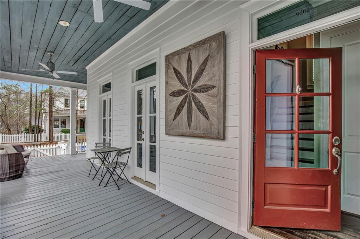
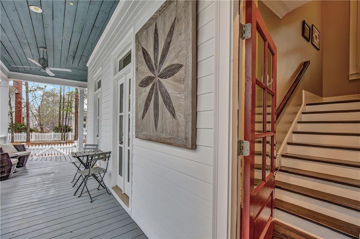
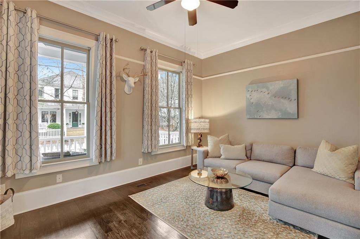
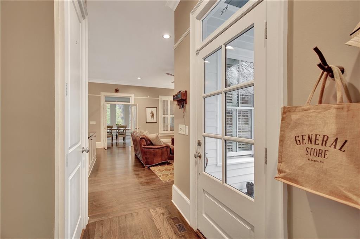
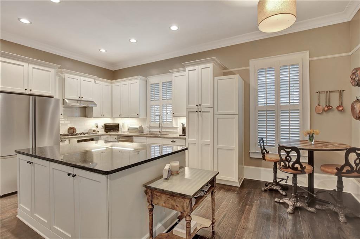
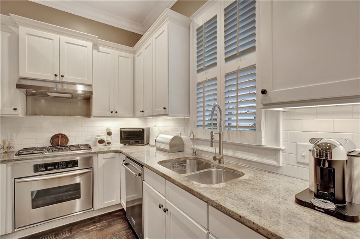
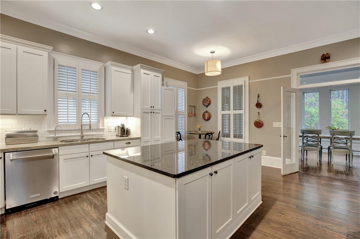
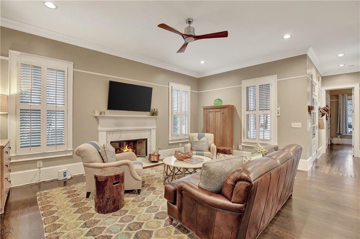
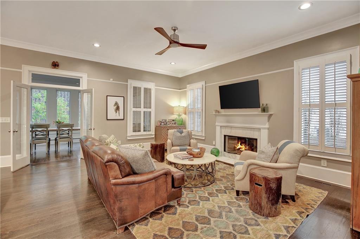
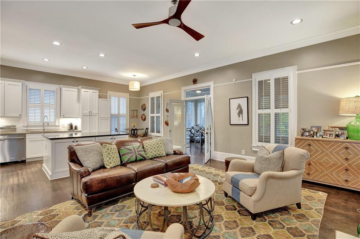
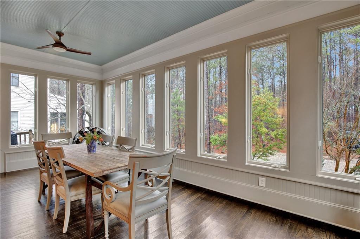
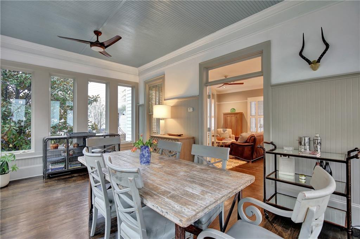
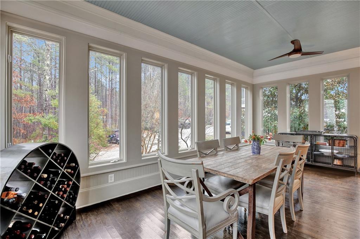
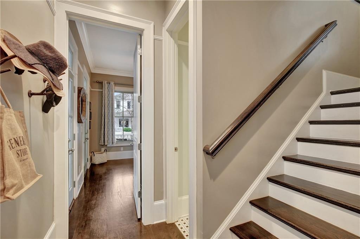
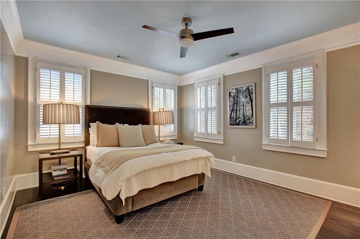
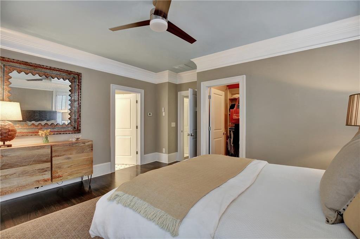
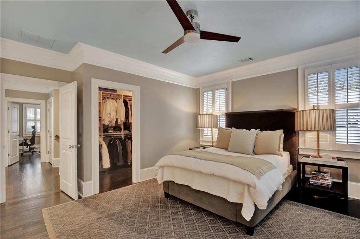
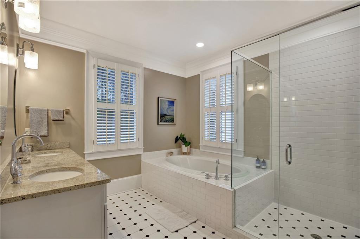
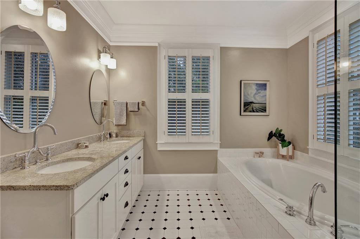
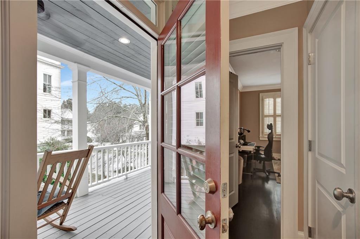
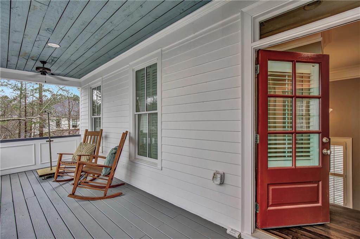
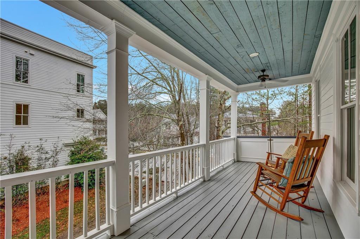
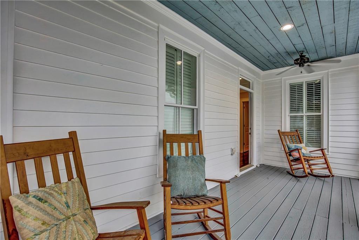
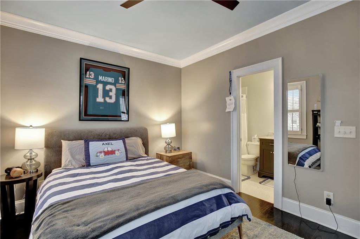
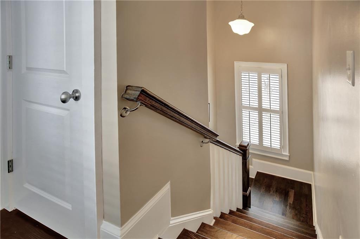
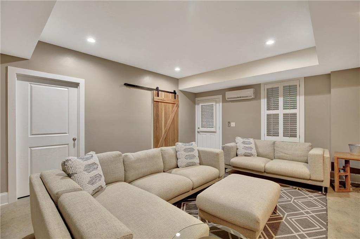
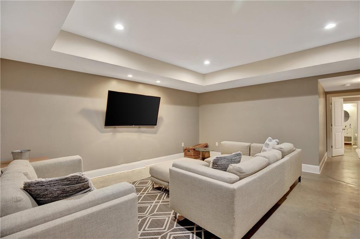
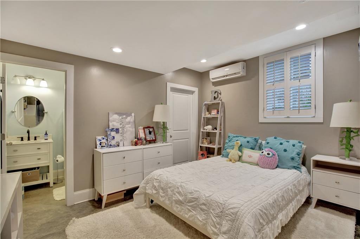
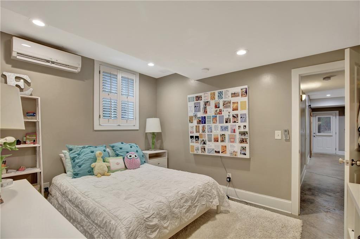
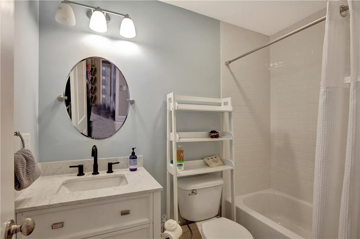
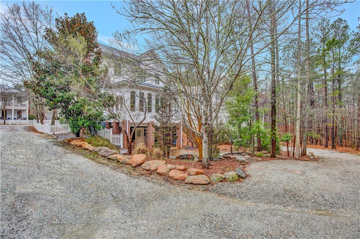
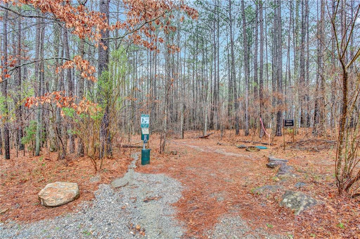
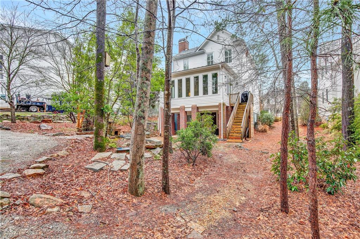
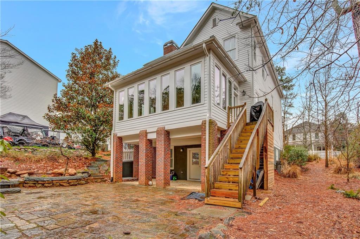
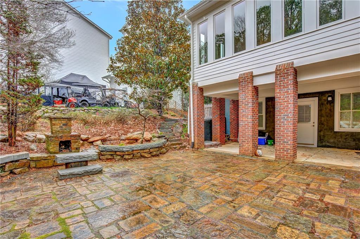
 Listings identified with the FMLS IDX logo come from
FMLS and are held by brokerage firms other than the owner of this website. The
listing brokerage is identified in any listing details. Information is deemed reliable
but is not guaranteed. If you believe any FMLS listing contains material that
infringes your copyrighted work please
Listings identified with the FMLS IDX logo come from
FMLS and are held by brokerage firms other than the owner of this website. The
listing brokerage is identified in any listing details. Information is deemed reliable
but is not guaranteed. If you believe any FMLS listing contains material that
infringes your copyrighted work please