9202 Selborne Lane Palmetto GA 30268, MLS# 386512950
Palmetto, GA 30268
- 5Beds
- 5Full Baths
- N/AHalf Baths
- N/A SqFt
- 2007Year Built
- 0.13Acres
- MLS# 386512950
- Rental
- Single Family Residence
- Active
- Approx Time on Market5 months, 20 days
- AreaN/A
- CountyFulton - GA
- Subdivision Serenbe
Overview
Welcome to your retreat in Serenbe. This modern farmhouse with a charming picket fence offers a unique sanctuary where wellness and nature blend effortlessly. The spacious primary bedroom and luxurious tiled master bath provide a spa-like experience. With four bedrooms and four baths, the home ensures comfort for all. Enjoy the chef's kitchen, open-concept living space, and sunlit dining room for twelve, perfect for intimate gatherings. The full walkout basement features an additional bedroom with an ensuite bath, a cozy sitting area, and space for workouts, gaming, or movie nights. Outside, a large patio with pavestone seating and an outdoor fireplace invites starry night gatherings. The wrap-around porch and balcony offer stunning views of Serenbe's nature trails. Experience modern elegance and nature's beauty in perfect harmony at your Serenbe rental haven.
Association Fees / Info
Hoa: No
Community Features: Curbs, Homeowners Assoc, Near Shopping, Near Trails/Greenway, Restaurant
Pets Allowed: Yes
Bathroom Info
Main Bathroom Level: 1
Total Baths: 5.00
Fullbaths: 5
Room Bedroom Features: None
Bedroom Info
Beds: 5
Building Info
Habitable Residence: Yes
Business Info
Equipment: None
Exterior Features
Fence: Front Yard
Patio and Porch: Covered, Front Porch, Rear Porch, Wrap Around
Exterior Features: Balcony
Road Surface Type: Asphalt
Pool Private: No
County: Fulton - GA
Acres: 0.13
Pool Desc: None
Fees / Restrictions
Financial
Original Price: $5,000
Owner Financing: Yes
Garage / Parking
Parking Features: Assigned
Green / Env Info
Handicap
Accessibility Features: None
Interior Features
Security Ftr: None
Fireplace Features: Factory Built
Levels: Three Or More
Appliances: Dishwasher, Gas Range, Refrigerator
Laundry Features: Laundry Room, Upper Level
Interior Features: High Speed Internet, Walk-In Closet(s)
Flooring: Hardwood
Spa Features: None
Lot Info
Lot Size Source: Public Records
Lot Features: Back Yard, Cleared, Corner Lot, Front Yard
Lot Size: x0
Misc
Property Attached: No
Home Warranty: Yes
Other
Other Structures: None
Property Info
Construction Materials: Cement Siding
Year Built: 2,007
Date Available: 2025-07-01T00:00:00
Furnished: Unfu
Roof: Composition
Property Type: Residential Lease
Style: Farmhouse
Rental Info
Land Lease: Yes
Expense Tenant: All Utilities
Lease Term: 12 Months
Room Info
Kitchen Features: Breakfast Bar, Breakfast Room
Room Master Bathroom Features: Double Vanity,Separate Tub/Shower,Soaking Tub
Room Dining Room Features: Seats 12+,Separate Dining Room
Sqft Info
Building Area Total: 2781
Building Area Source: Owner
Tax Info
Tax Parcel Letter: 08-1400-0045-135-8
Unit Info
Utilities / Hvac
Cool System: Central Air
Heating: Central
Utilities: Cable Available, Electricity Available, Natural Gas Available, Water Available
Waterfront / Water
Water Body Name: None
Waterfront Features: None
Directions
gpsListing Provided courtesy of Southern Real Estate Properties
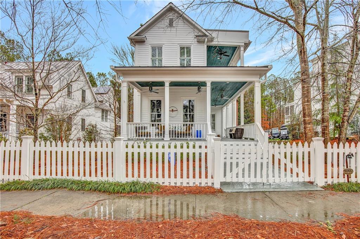
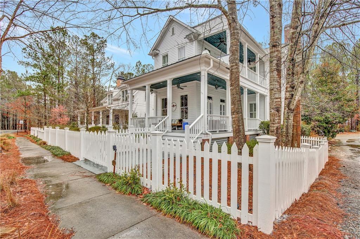
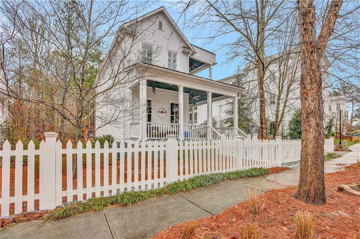
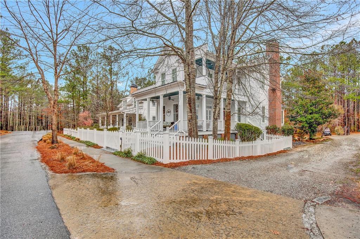
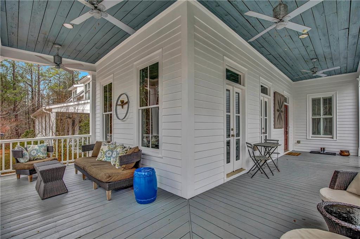
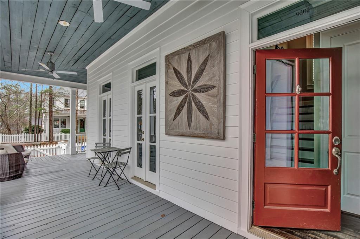
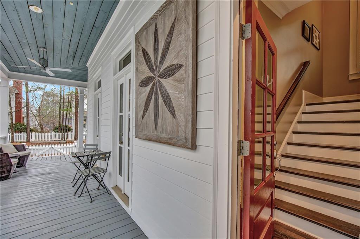
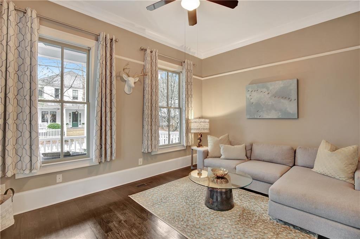
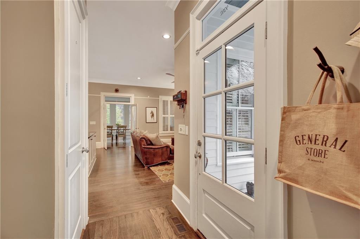
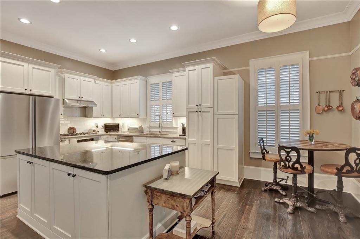
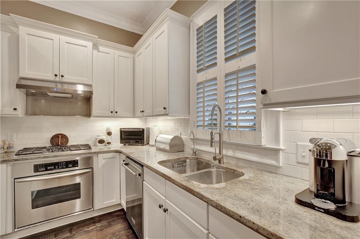
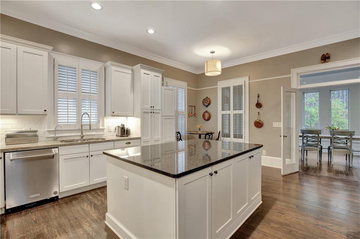
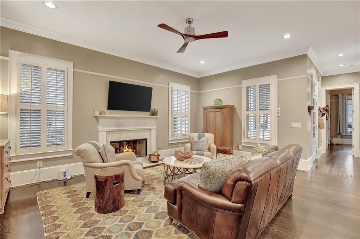
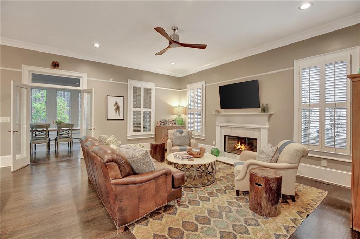
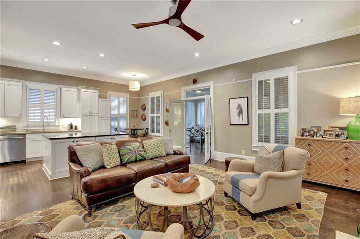
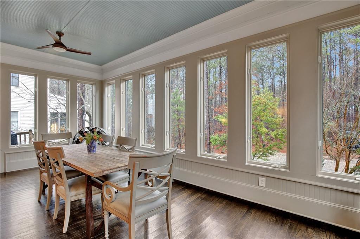
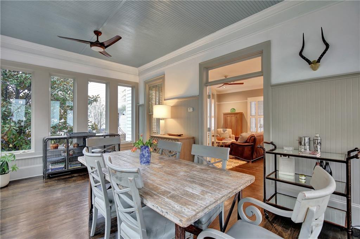
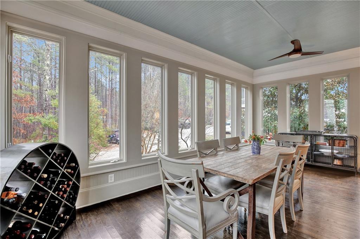
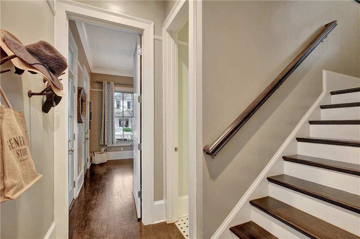
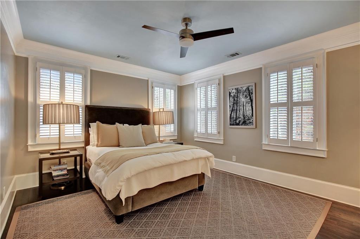
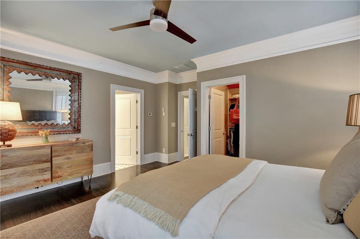
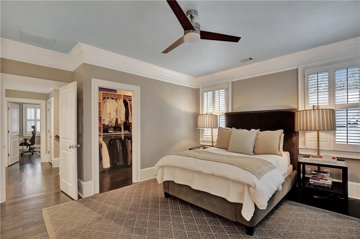
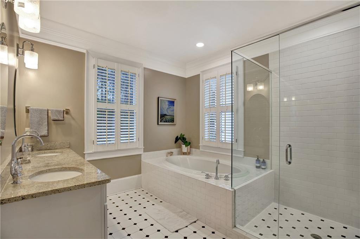
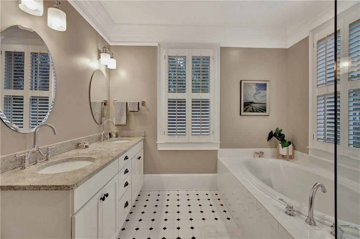
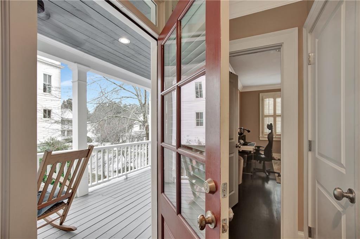
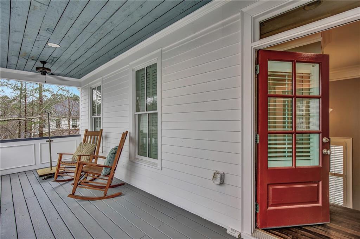
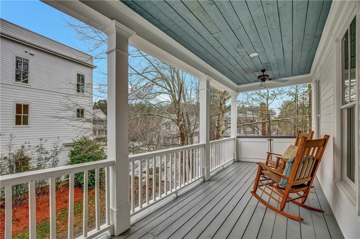
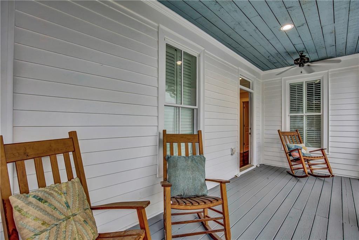
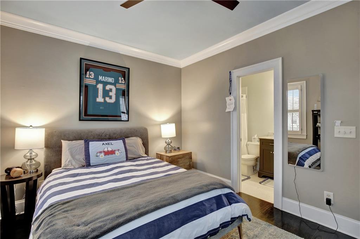
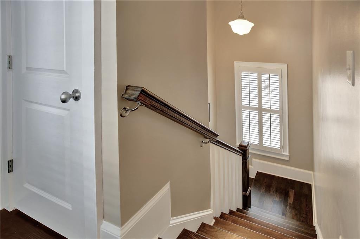
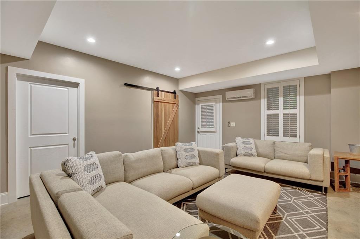
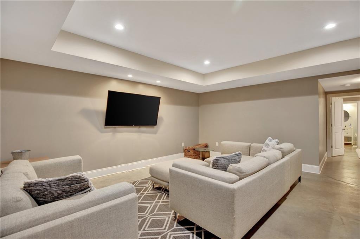
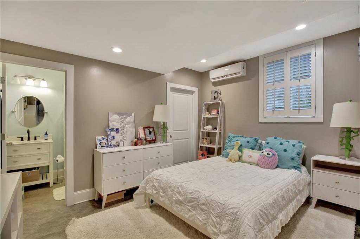
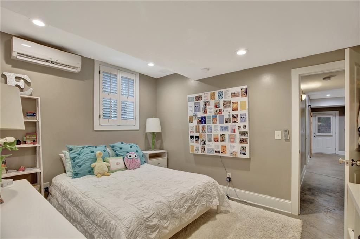
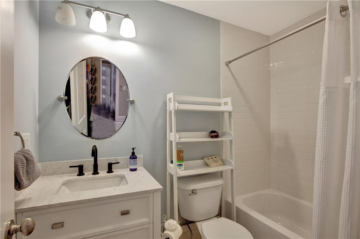
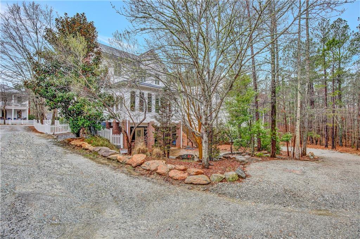
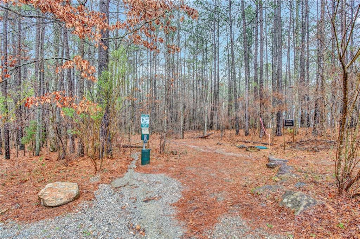
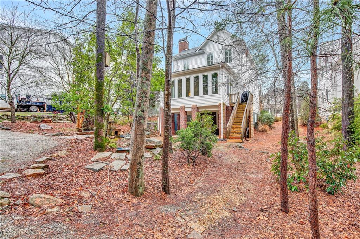
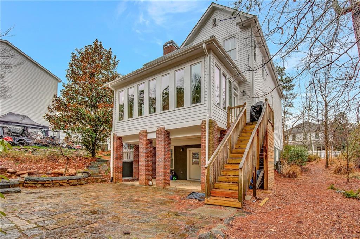
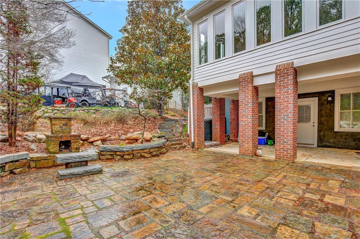
 Listings identified with the FMLS IDX logo come from
FMLS and are held by brokerage firms other than the owner of this website. The
listing brokerage is identified in any listing details. Information is deemed reliable
but is not guaranteed. If you believe any FMLS listing contains material that
infringes your copyrighted work please
Listings identified with the FMLS IDX logo come from
FMLS and are held by brokerage firms other than the owner of this website. The
listing brokerage is identified in any listing details. Information is deemed reliable
but is not guaranteed. If you believe any FMLS listing contains material that
infringes your copyrighted work please