923 Peachtree Street UNIT #1825 Atlanta GA 30309, MLS# 401230475
Atlanta, GA 30309
- 1Beds
- 1Full Baths
- N/AHalf Baths
- N/A SqFt
- 2003Year Built
- 0.02Acres
- MLS# 401230475
- Residential
- Condominium
- Active
- Approx Time on Market2 months, 23 days
- AreaN/A
- CountyFulton - GA
- Subdivision Metropolis
Overview
Welcome to MIDTOWN LUXURY living! The home features an open floor plan filled with light from a full wall of floor-to-ceiling windows, the entrance and living room feature BUILT-IN STORAGE with a beautiful oak entryway console and media cabinets. Step out to the LARGE, SECLUDED BALCONY to relish SUNRISE VIEWS of Ponce City Market and SUNSET VIEWS of Midtown and Georgia Tech. Enjoy AMPLE COUNTER SPACE AND STORAGE in the chef-style kitchen with granite countertops, a bar island, modern wood cabinets, and stainless steel appliances. The large bathroom includes a WALK-IN LAUNDRY CLOSET with a BRAND NEW WASHER/DRYER, with newly refinished floors. At 18 FLOORS HIGH above lively Peachtree Street, this homes bedroom is a QUIET OASIS with a DESIGNER WALK-IN CLOSET with even more storage. The condos COVETED 4th-floor PARKING SPOT and 3rd-floor STORAGE UNIT are conveniently located a few STEPS FROM THE ELEVATOR and are VALUED AT $20,000+. The Metropolis build is PET-FRIENDLY and offers 24-HOUR CONCIERGE, EV CHARGING & GUEST PARKING in the porte-cochere, a STATE-OF-THE-ART FITNESS CENTER, BUILDING-WIDE BLUETOOTH RESIDENT ACCESS, and secure bike rooms. Invite your friends & family over to enjoy the TWO-FLOOR, LUXURY AMENITIES: LARGE POOL with CABANA SEATING, ROOFTOP GRILLING DECK with PANORAMIC VIEWS, HUGE CLUBROOM with catering kitchen and coffee bar, and FIREPIT. This PRIME LOCATION is within walking distance of dozens of restaurants, Publix, CVS, MARTA, Piedmont Park, the Beltline, Colony Square, and Georgia Tech. Dont miss your chance to live in the heart of Atlantas exclusive Midtown neighborhood!
Association Fees / Info
Hoa: Yes
Hoa Fees Frequency: Monthly
Hoa Fees: 410
Community Features: Clubhouse, Near Public Transport, Near Shopping, Pool
Association Fee Includes: Maintenance Grounds, Maintenance Structure, Pest Control, Receptionist, Reserve Fund, Swim, Tennis, Trash, Water
Bathroom Info
Main Bathroom Level: 1
Total Baths: 1.00
Fullbaths: 1
Room Bedroom Features: Master on Main
Bedroom Info
Beds: 1
Building Info
Habitable Residence: No
Business Info
Equipment: None
Exterior Features
Fence: None
Patio and Porch: None
Exterior Features: Balcony, Courtyard, Gas Grill, Storage
Road Surface Type: Asphalt
Pool Private: No
County: Fulton - GA
Acres: 0.02
Pool Desc: Gunite
Fees / Restrictions
Financial
Original Price: $355,000
Owner Financing: No
Garage / Parking
Parking Features: Assigned, Covered, Garage
Green / Env Info
Green Energy Generation: None
Handicap
Accessibility Features: None
Interior Features
Security Ftr: Fire Sprinkler System, Key Card Entry, Secured Garage/Parking, Security Gate, Security Guard, Security Lights, Smoke Detector(s)
Fireplace Features: None
Levels: One
Appliances: Dishwasher, Disposal, Dryer, Electric Range, Electric Water Heater, Microwave, Refrigerator
Laundry Features: In Bathroom, Laundry Room, Main Level
Interior Features: High Ceilings 10 ft Main, Smart Home, Walk-In Closet(s)
Flooring: Concrete
Spa Features: None
Lot Info
Lot Size Source: Public Records
Lot Features: Other
Lot Size: x
Misc
Property Attached: Yes
Home Warranty: No
Open House
Other
Other Structures: None
Property Info
Construction Materials: Concrete
Year Built: 2,003
Property Condition: Resale
Roof: Other
Property Type: Residential Attached
Style: High Rise (6 or more stories), Loft
Rental Info
Land Lease: No
Room Info
Kitchen Features: Breakfast Bar, Cabinets Stain, Eat-in Kitchen, Kitchen Island, Pantry, Stone Counters, View to Family Room
Room Master Bathroom Features: Tub/Shower Combo
Room Dining Room Features: Open Concept
Special Features
Green Features: None
Special Listing Conditions: None
Special Circumstances: Agent Related to Seller
Sqft Info
Building Area Total: 768
Building Area Source: Builder
Tax Info
Tax Amount Annual: 5045
Tax Year: 2,023
Tax Parcel Letter: 17-0106-0008-513-1
Unit Info
Unit: 1825
Num Units In Community: 498
Utilities / Hvac
Cool System: Ceiling Fan(s), Central Air
Electric: 110 Volts, 220 Volts
Heating: Central
Utilities: Cable Available, Electricity Available, Phone Available, Sewer Available, Water Available
Sewer: Public Sewer
Waterfront / Water
Water Body Name: None
Water Source: Public
Waterfront Features: None
Directions
Please use GPSListing Provided courtesy of Virtual Properties Realty.com
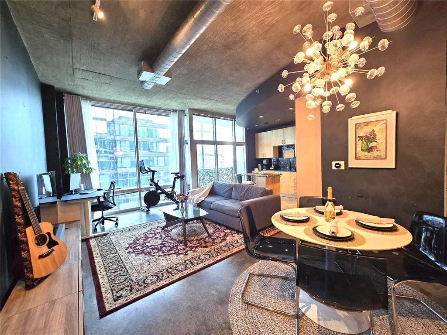
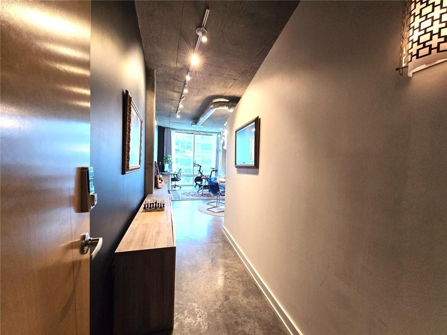
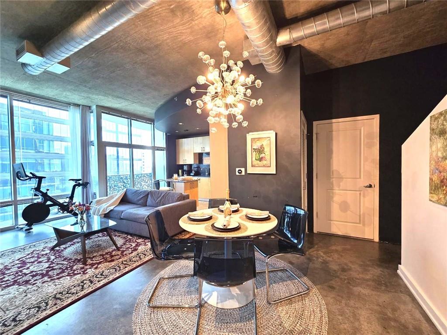
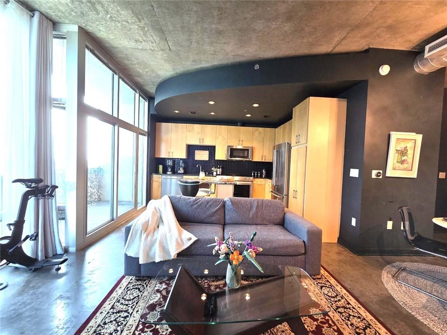
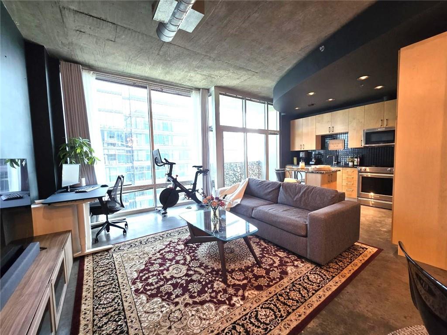
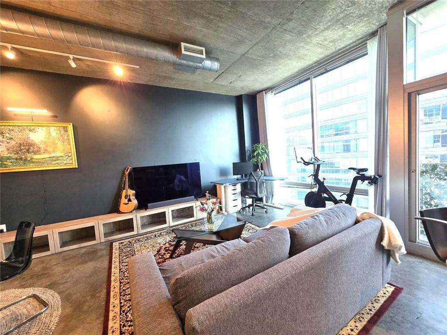
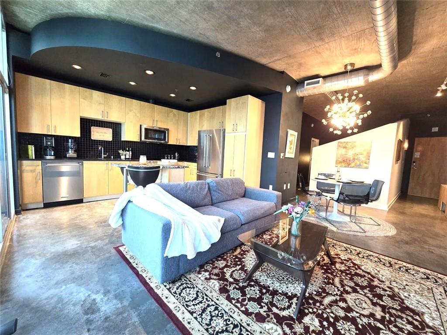
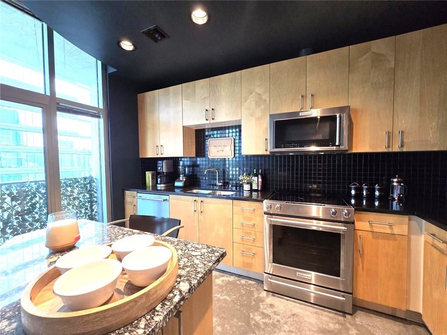
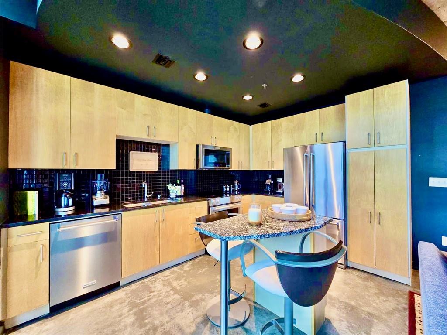
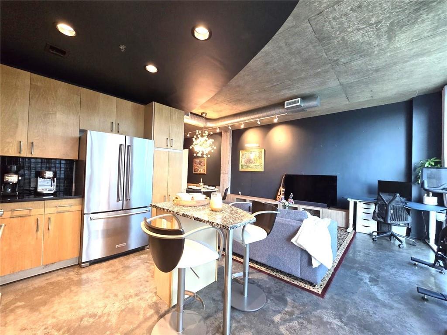
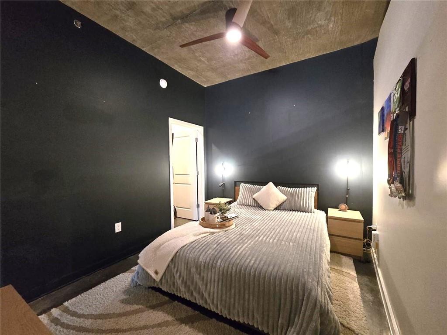
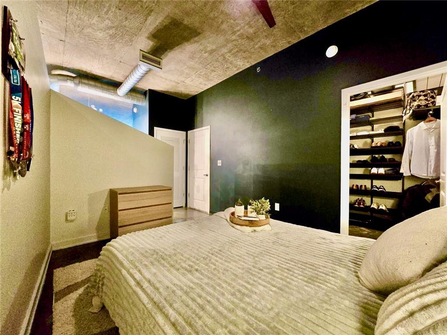
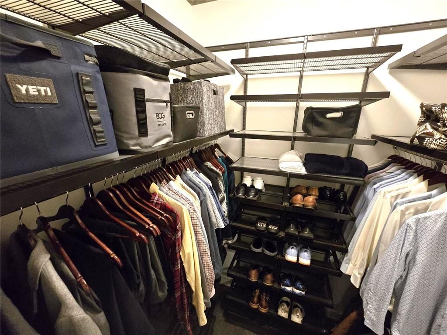
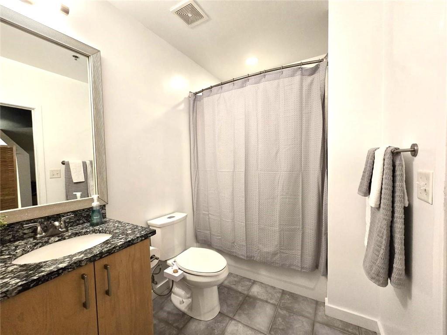
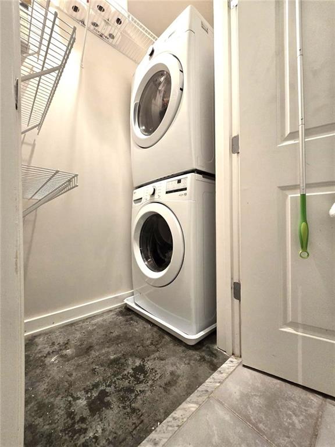
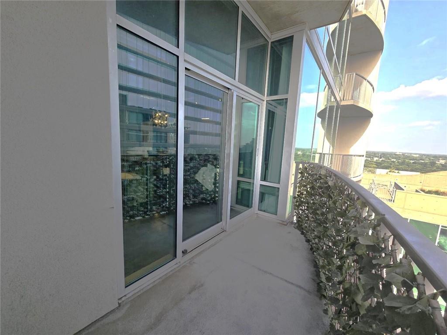
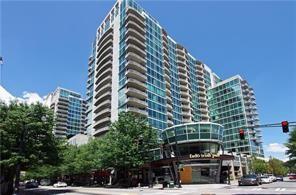
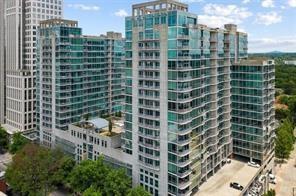
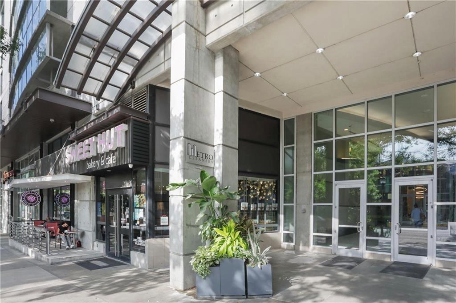
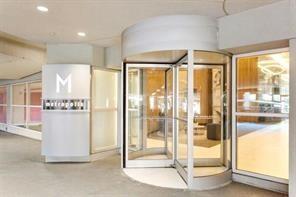
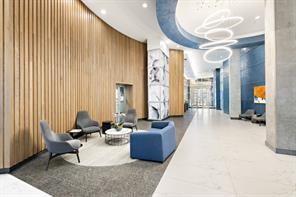
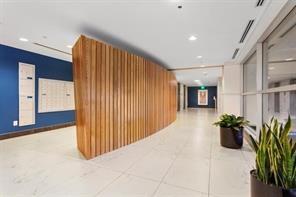
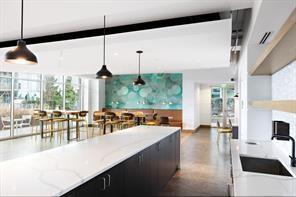
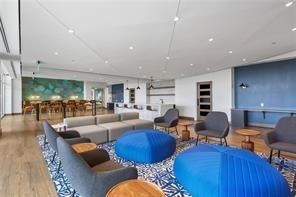
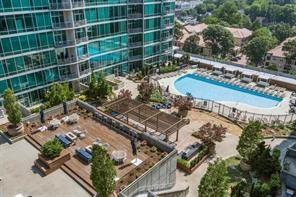
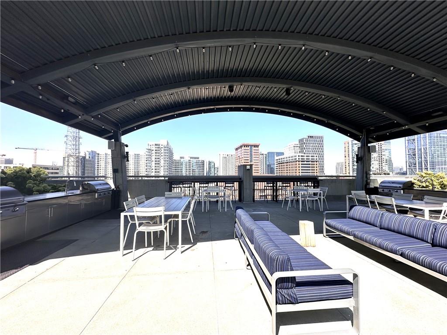
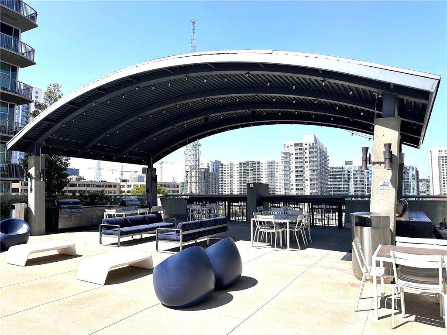
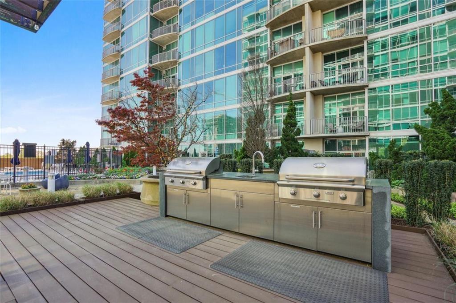
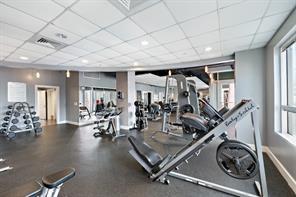
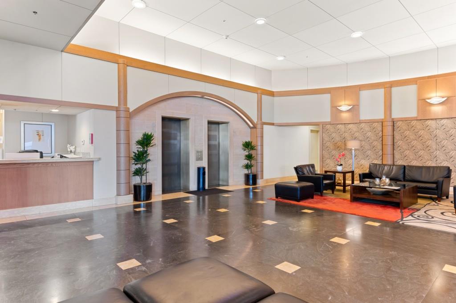
 MLS# 7340003
MLS# 7340003 


