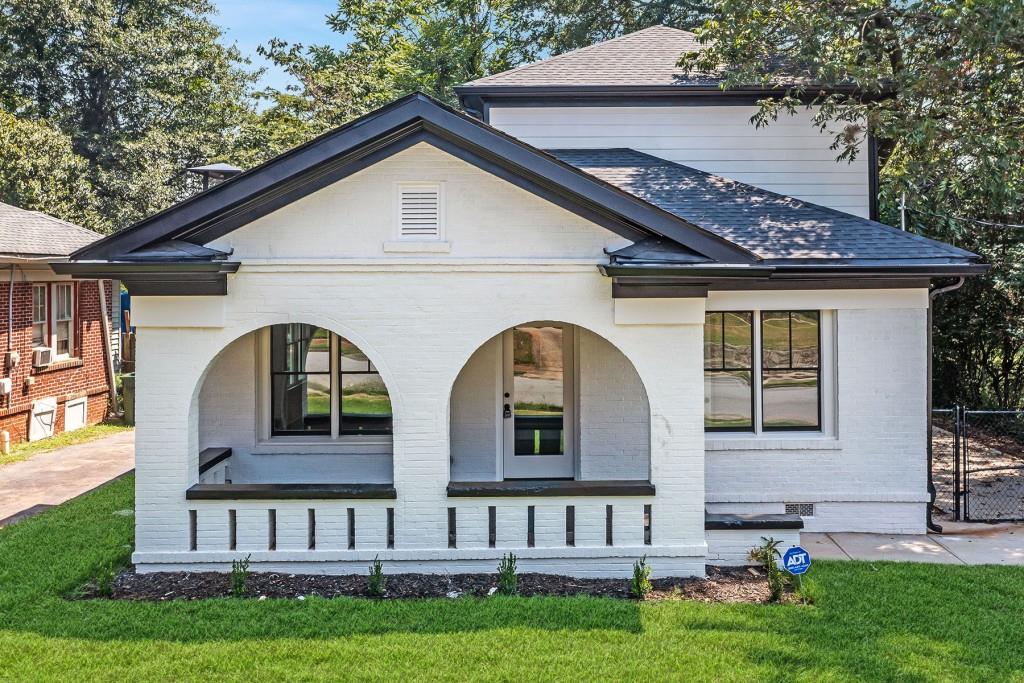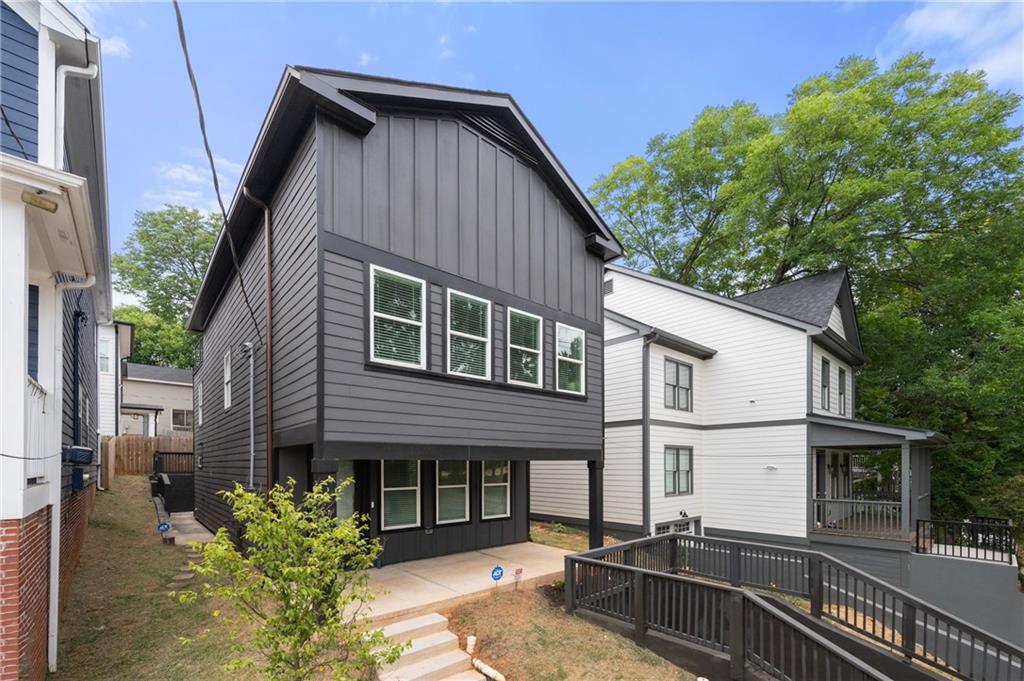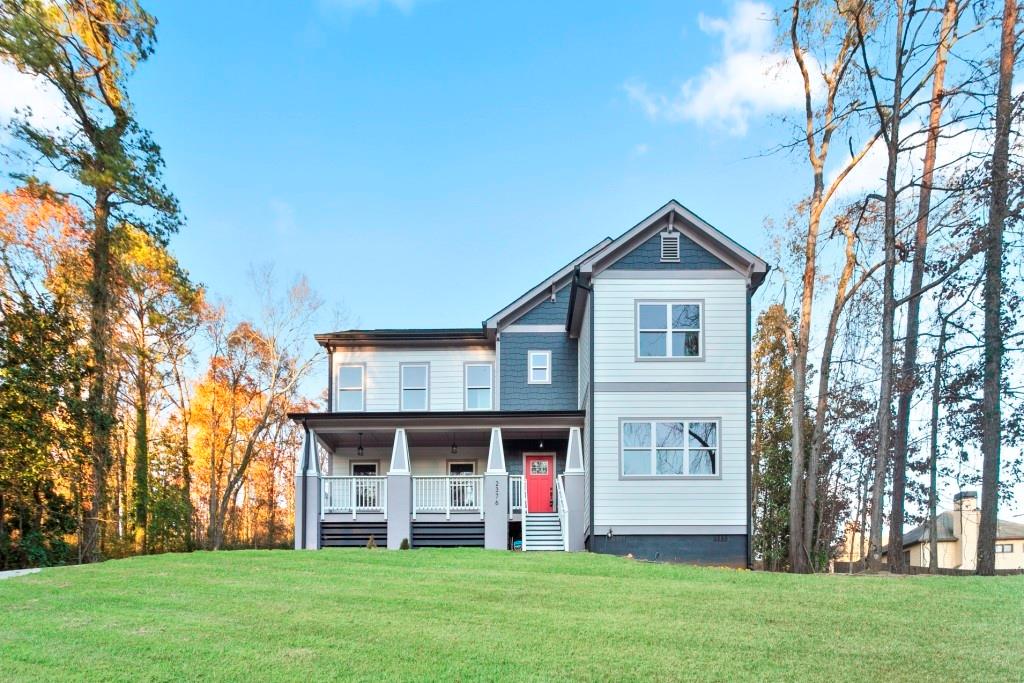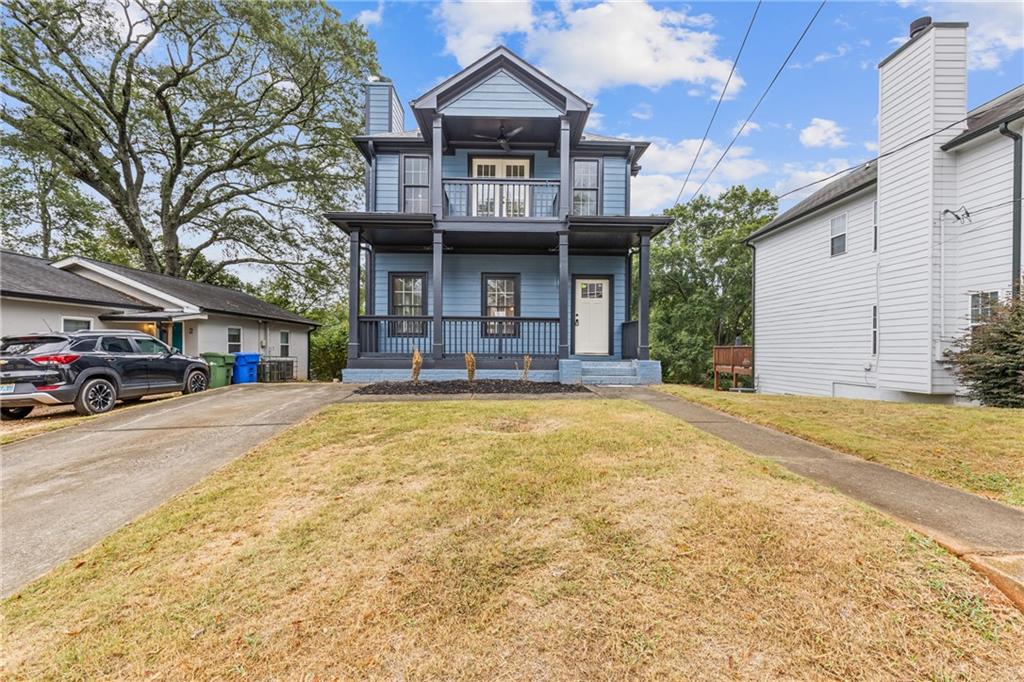924 Rice Street Atlanta GA 30318, MLS# 361845846
Atlanta, GA 30318
- 3Beds
- 2Full Baths
- 1Half Baths
- N/A SqFt
- 2001Year Built
- 0.18Acres
- MLS# 361845846
- Residential
- Single Family Residence
- Active
- Approx Time on Market6 months, 25 days
- AreaN/A
- CountyFulton - GA
- Subdivision Howell Station
Overview
TWO BLOCKS FROM THE BELTLINE, an easy walk to the new Westside Paper restaurant/retail complex and blocks from the Westside Quarry Park. The property is very close to most WEST MIDTOWN shops and restaurants, including The Works, Interlock, The Optimist and many others. This well maintained three-bedroom, two and a half bath home effortlessly blends classic charm with modern convenience, creating an inviting atmosphere that feels like home from the moment you step inside. As you enter, you're greeted by an abundance of natural light that accentuates the warm tones of the hardwood floors throughout the living spaces. The spacious living room offers a perfect fireside gathering spot for family and friends, while the adjacent dining area provides an elegant space for intimate dinners or entertaining guests. The kitchen is open and spacious featuring solid surface countertops, pantry, and ample cabinet space, making meal preparation a joy. Upstairs the three bedrooms are generously sized, each offering comfortable retreats for rest and relaxation. The master bedroom boasts a recently upgraded ensuite bath, providing a private oasis for unwinding after a long day. The additional two bedrooms are perfect for family members, guests, or transforming into a home office or hobby space. Outside, the enchanting backyard invites you to enjoy outdoor living at its finest. Whether you prefer hosting barbecues on the deck, gardening in the vibrant sunshine, or simply lounging with a good book, this outdoor space is your sanctuary. The back yard is gated for secure access to your detached two car garage. 924 Rice St is more than just a home; it's a lifestyle. Living in Historic Howell Station means being part of a vibrant community with a rich history.
Association Fees / Info
Hoa: No
Community Features: Near Trails/Greenway, Park, Playground, Public Transportation
Bathroom Info
Halfbaths: 1
Total Baths: 3.00
Fullbaths: 2
Room Bedroom Features: Other
Bedroom Info
Beds: 3
Building Info
Habitable Residence: Yes
Business Info
Equipment: None
Exterior Features
Fence: Back Yard
Patio and Porch: Deck, Front Porch
Exterior Features: Private Yard, Private Entrance
Road Surface Type: Asphalt
Pool Private: No
County: Fulton - GA
Acres: 0.18
Pool Desc: None
Fees / Restrictions
Financial
Original Price: $625,000
Owner Financing: Yes
Garage / Parking
Parking Features: Detached, Garage, Garage Door Opener
Green / Env Info
Green Energy Generation: None
Handicap
Accessibility Features: None
Interior Features
Security Ftr: Carbon Monoxide Detector(s), Security Gate, Security System Owned, Smoke Detector(s)
Fireplace Features: Family Room, Gas Starter
Levels: Two
Appliances: Dishwasher, Disposal, Dryer, Gas Cooktop, Gas Range, Microwave, Refrigerator, Washer
Laundry Features: In Bathroom, Upper Level
Interior Features: Crown Molding, Disappearing Attic Stairs, Entrance Foyer, High Ceilings 9 ft Main, High Ceilings 10 ft Upper, High Speed Internet, Walk-In Closet(s), Other
Flooring: Carpet, Hardwood
Spa Features: None
Lot Info
Lot Size Source: Public Records
Lot Features: Back Yard, Front Yard, Landscaped, Private, Sprinklers In Front, Sprinklers In Rear
Lot Size: x
Misc
Property Attached: No
Home Warranty: Yes
Open House
Other
Other Structures: None
Property Info
Construction Materials: Cement Siding
Year Built: 2,001
Property Condition: Resale
Roof: Composition
Property Type: Residential Detached
Style: Craftsman
Rental Info
Land Lease: Yes
Room Info
Kitchen Features: Cabinets Stain, Eat-in Kitchen, Pantry, Solid Surface Counters, View to Family Room
Room Master Bathroom Features: Shower Only
Room Dining Room Features: Separate Dining Room
Special Features
Green Features: None
Special Listing Conditions: None
Special Circumstances: None
Sqft Info
Building Area Total: 1874
Building Area Source: Public Records
Tax Info
Tax Amount Annual: 4720
Tax Year: 2,022
Tax Parcel Letter: 17-0190-0005-051-2
Unit Info
Utilities / Hvac
Cool System: Central Air, Electric, Zoned
Electric: None
Heating: Forced Air, Natural Gas
Utilities: Cable Available, Electricity Available, Natural Gas Available, Phone Available, Sewer Available, Water Available
Sewer: Public Sewer
Waterfront / Water
Water Body Name: None
Water Source: Public
Waterfront Features: None
Directions
W. Marietta to Rice Street. Pass Knight Park on left, home will be a little further down on your right.Listing Provided courtesy of Beacham And Company




























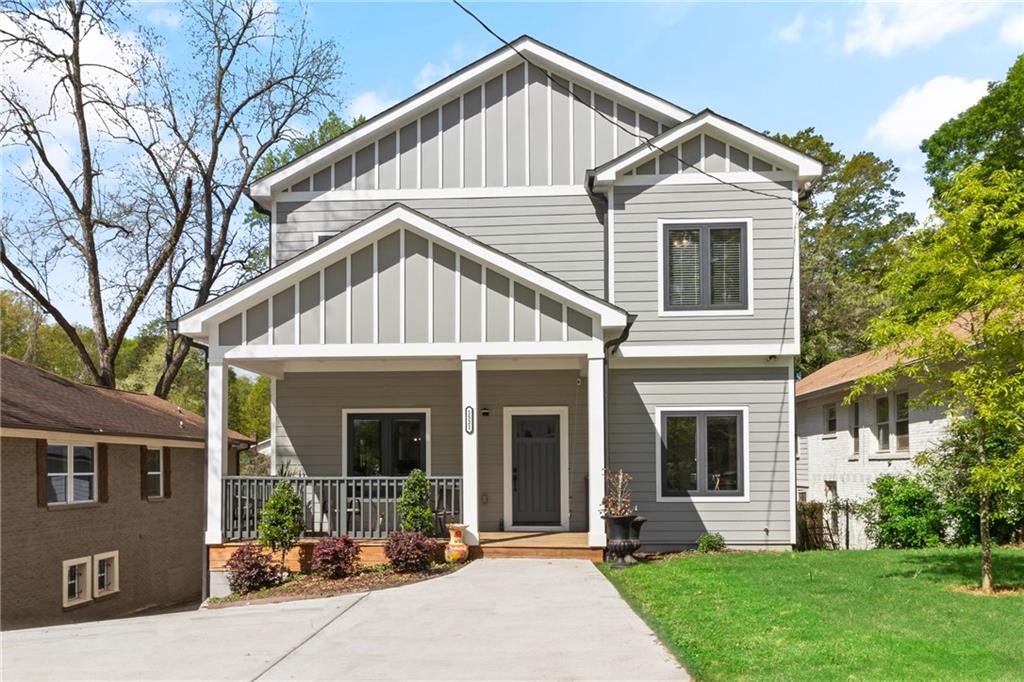
 MLS# 7362760
MLS# 7362760 