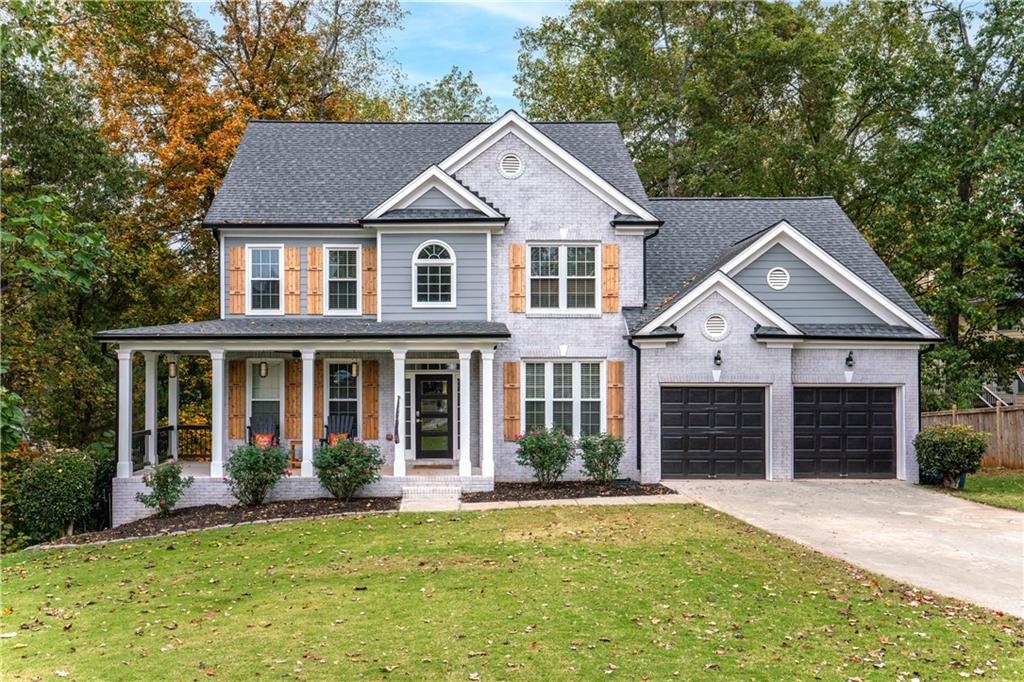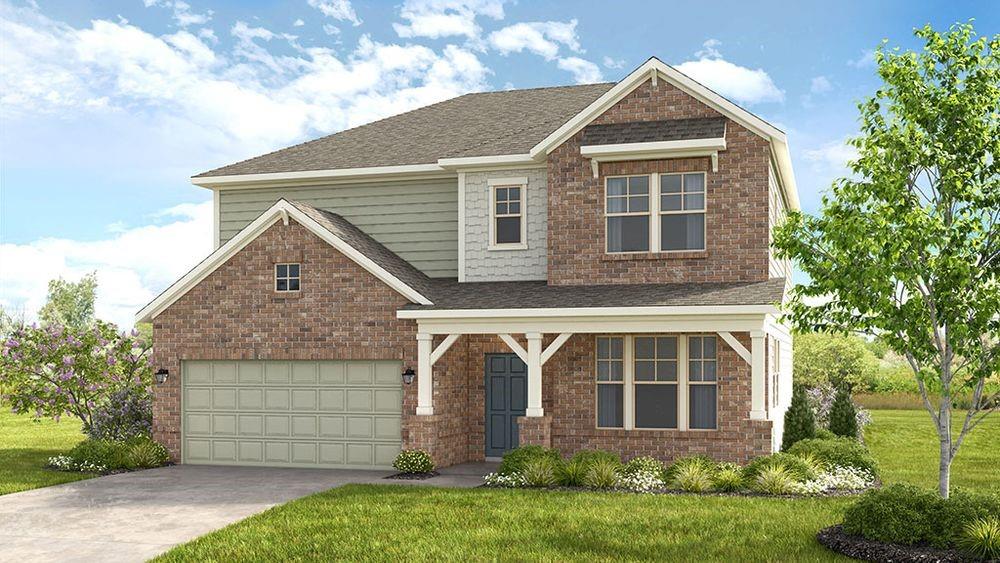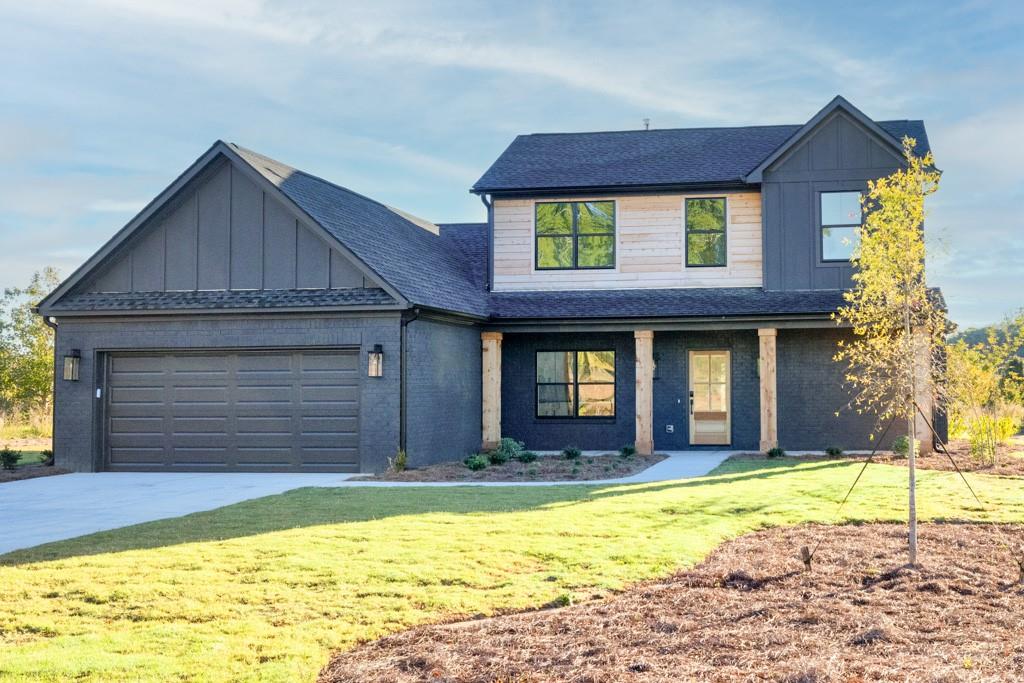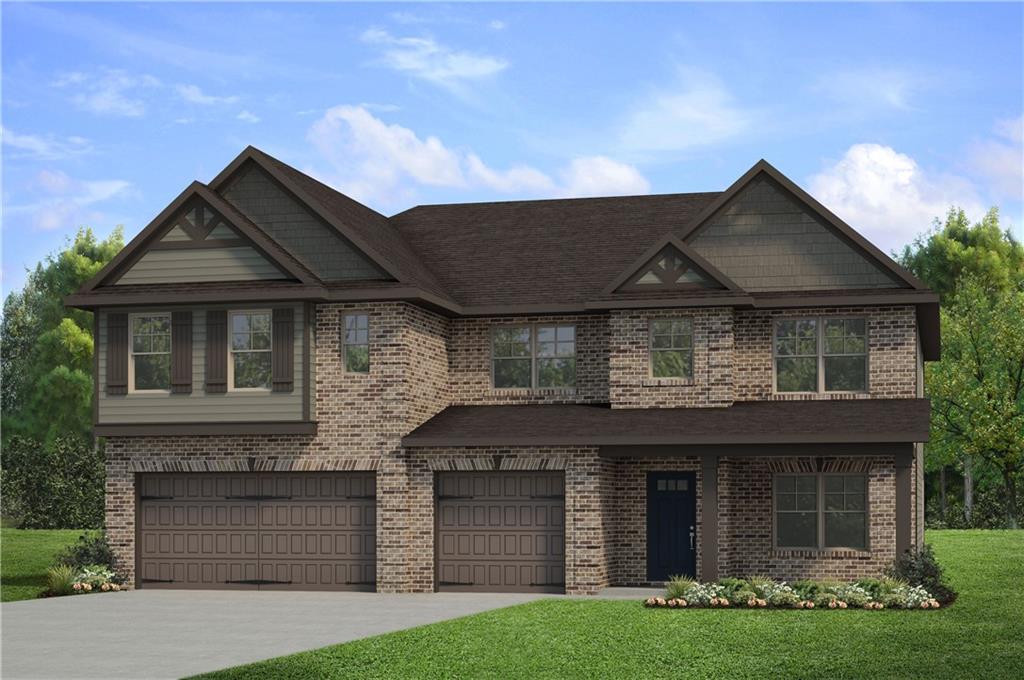938 Hilltop Park Court Dacula GA 30019, MLS# 382958420
Dacula, GA 30019
- 4Beds
- 3Full Baths
- 1Half Baths
- N/A SqFt
- 2023Year Built
- 0.14Acres
- MLS# 382958420
- Residential
- Single Family Residence
- Active
- Approx Time on Market6 months, 17 days
- AreaN/A
- CountyGwinnett - GA
- Subdivision Homestead at Hog Mountain
Overview
NEW PRICE for contracts to close by 11/30/024. The Adlebury-Farmhouse, Homestead's largest two-story cottage plan, designed by Thompson Placemaking, features 4 bedrooms and 3.5 baths, and a bright and open kitchen with center island overlooking the dining and family room areas. The master retreat, also located on the main level, boasts a double sink vanity and a stepless, walk-in shower. Exterior features include both a front and side porch as well as a detached, 2 story, 2 car garage with unfinished space on the upper level. Pre-stubbed as an accessory dwelling unit, this additional space offers an abundance of storage and future expansion opportunities for college kids, in-laws, or to use as additional income for rental space. Overlooking our phase one pocket park area, this home will make you feel like you live on vacation.
Association Fees / Info
Hoa: Yes
Hoa Fees Frequency: Annually
Hoa Fees: 1140
Community Features: Clubhouse, Homeowners Assoc, Near Schools, Near Shopping, Near Trails/Greenway, Park, Pool, Restaurant, Sidewalks, Street Lights
Association Fee Includes: Swim, Tennis
Bathroom Info
Main Bathroom Level: 1
Halfbaths: 1
Total Baths: 4.00
Fullbaths: 3
Room Bedroom Features: Master on Main
Bedroom Info
Beds: 4
Building Info
Habitable Residence: No
Business Info
Equipment: Irrigation Equipment
Exterior Features
Fence: None
Patio and Porch: Covered, Front Porch
Exterior Features: Private Entrance
Road Surface Type: Asphalt, Paved
Pool Private: No
County: Gwinnett - GA
Acres: 0.14
Pool Desc: None
Fees / Restrictions
Financial
Original Price: $627,500
Owner Financing: No
Garage / Parking
Parking Features: Detached, Garage, Garage Faces Rear
Green / Env Info
Green Energy Generation: None
Handicap
Accessibility Features: None
Interior Features
Security Ftr: Carbon Monoxide Detector(s), Smoke Detector(s)
Fireplace Features: Factory Built
Levels: Two
Appliances: Dishwasher, Disposal, Electric Water Heater, Microwave
Laundry Features: In Hall, Laundry Room
Interior Features: Disappearing Attic Stairs, High Ceilings 9 ft Upper, High Ceilings 10 ft Main, High Speed Internet, Walk-In Closet(s)
Flooring: Carpet, Ceramic Tile, Hardwood
Spa Features: None
Lot Info
Lot Size Source: Plans
Lot Features: Landscaped, Level
Lot Size: X
Misc
Property Attached: No
Home Warranty: Yes
Open House
Other
Other Structures: None
Property Info
Construction Materials: Fiber Cement
Year Built: 2,023
Property Condition: New Construction
Roof: Composition
Property Type: Residential Detached
Style: Cottage
Rental Info
Land Lease: No
Room Info
Kitchen Features: Kitchen Island
Room Master Bathroom Features: Separate Tub/Shower
Room Dining Room Features: Great Room
Special Features
Green Features: None
Special Listing Conditions: None
Special Circumstances: None
Sqft Info
Building Area Total: 2260
Building Area Source: Builder
Tax Info
Tax Year: 2,022
Tax Parcel Letter: R2001B-120
Unit Info
Utilities / Hvac
Cool System: Ceiling Fan(s), Central Air, Electric
Electric: Other
Heating: Central, Electric
Utilities: Cable Available, Natural Gas Available, Underground Utilities
Sewer: Public Sewer
Waterfront / Water
Water Body Name: None
Water Source: Public
Waterfront Features: None
Directions
Travel north on I-85 and exit right on Hamilton Mill Rd. (Exit 120). Continue straight on Hamilton Mill Pkwy until you reach Homestead at the roundabout of the intersection of Hamilton Mill Pkwy and Jim Moore Rd.Listing Provided courtesy of The Norton Agency
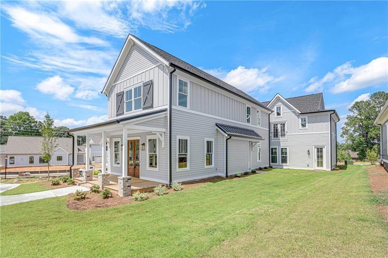

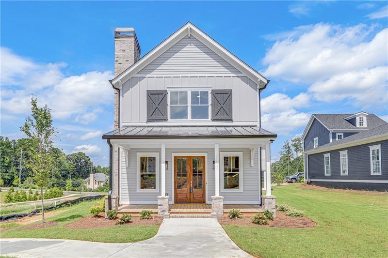

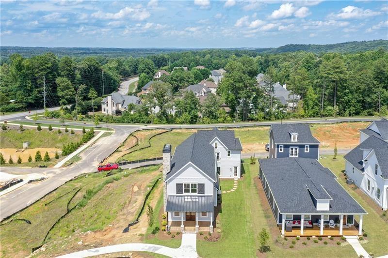

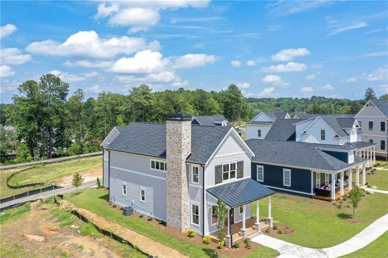

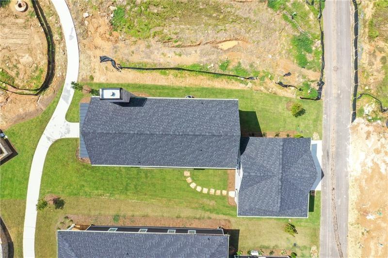
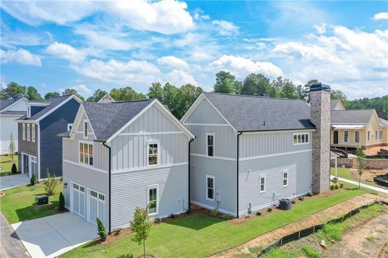
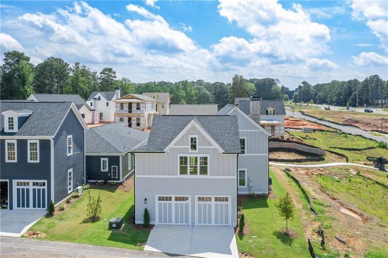
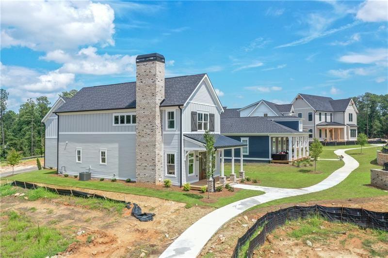
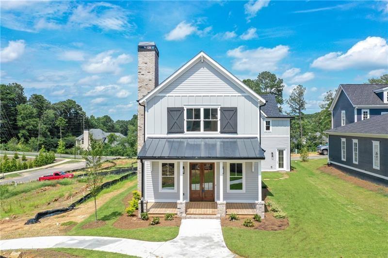
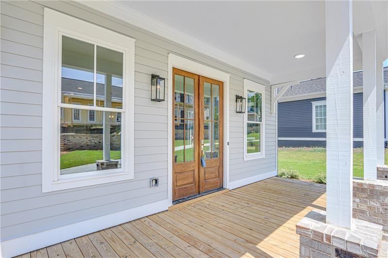
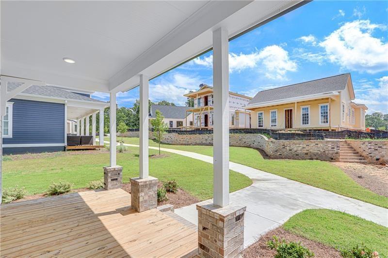
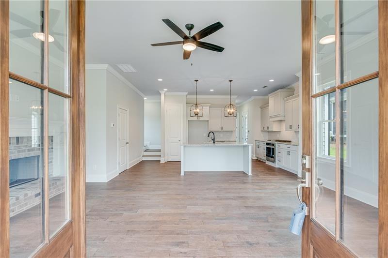
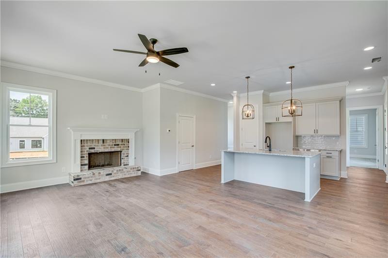

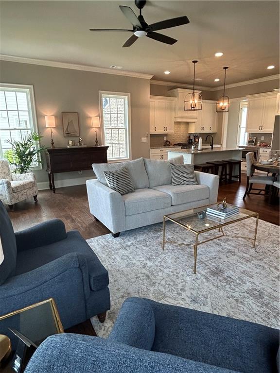
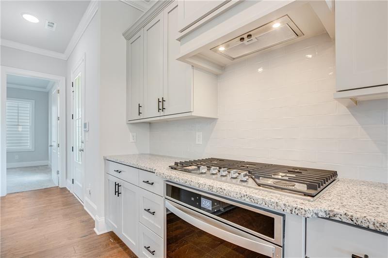
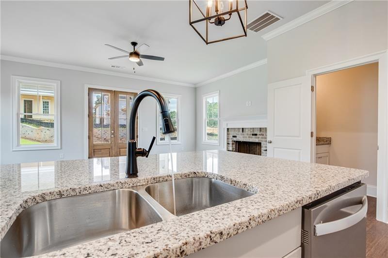
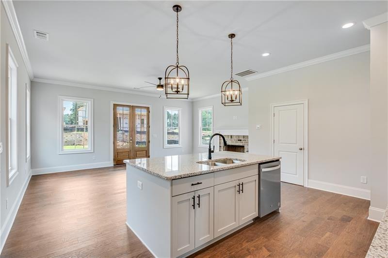
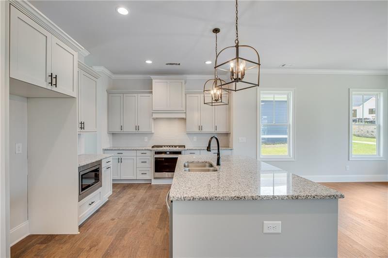



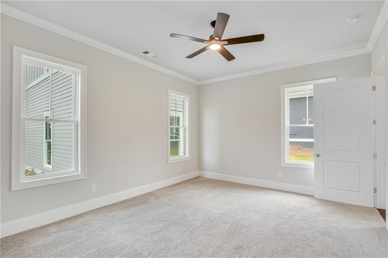
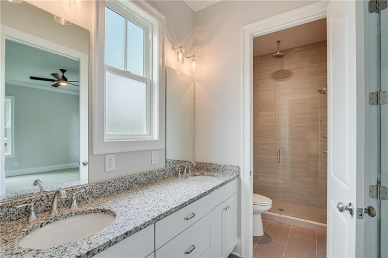
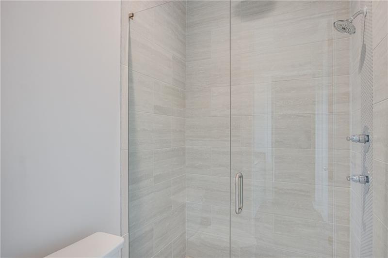
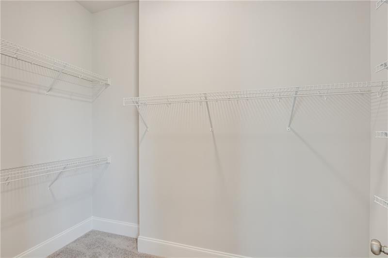
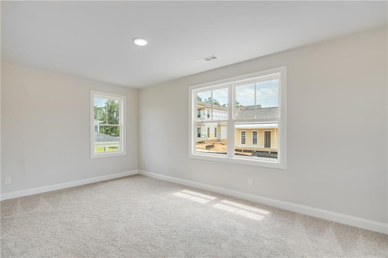
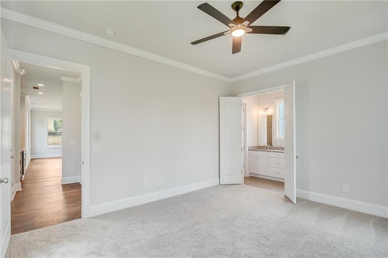


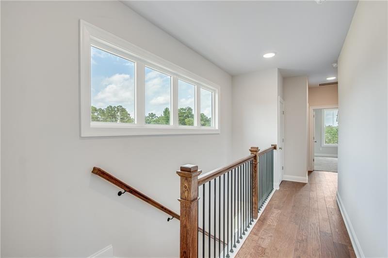
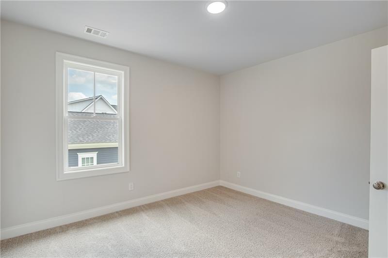

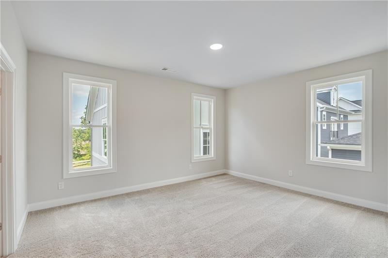
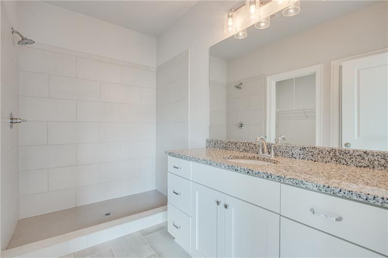
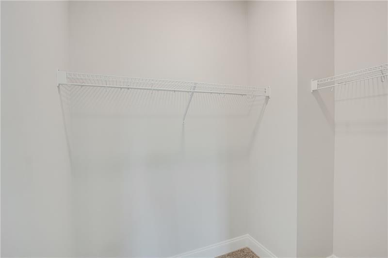
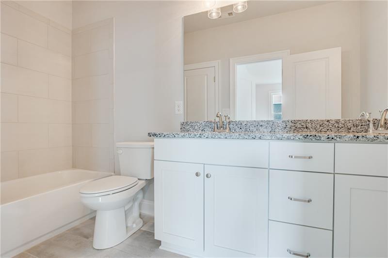



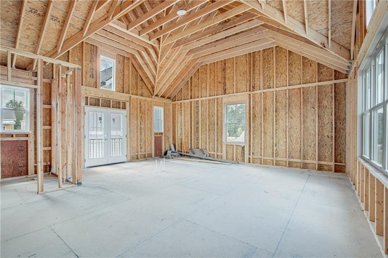

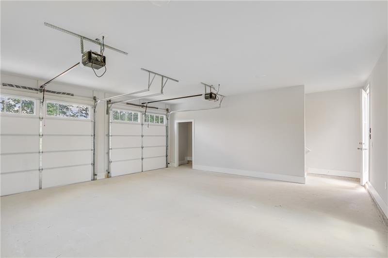
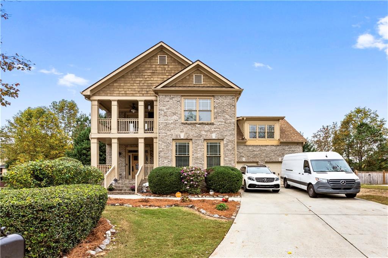
 MLS# 411399473
MLS# 411399473 