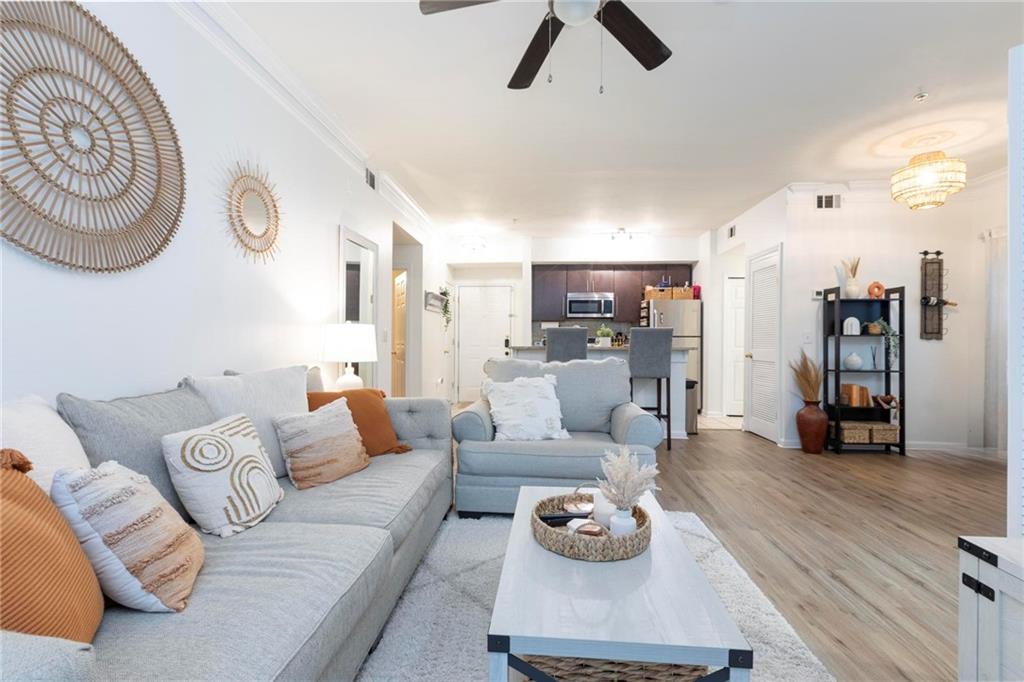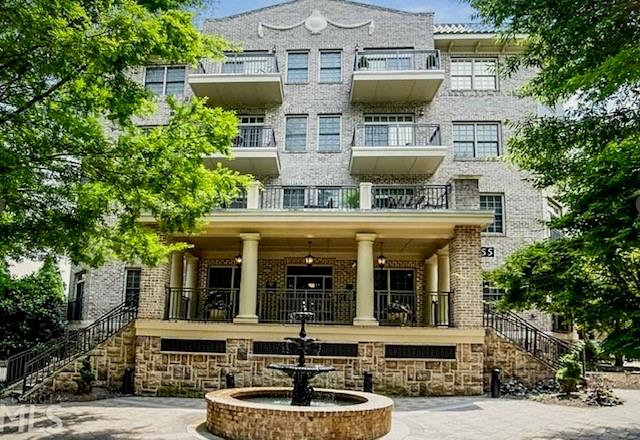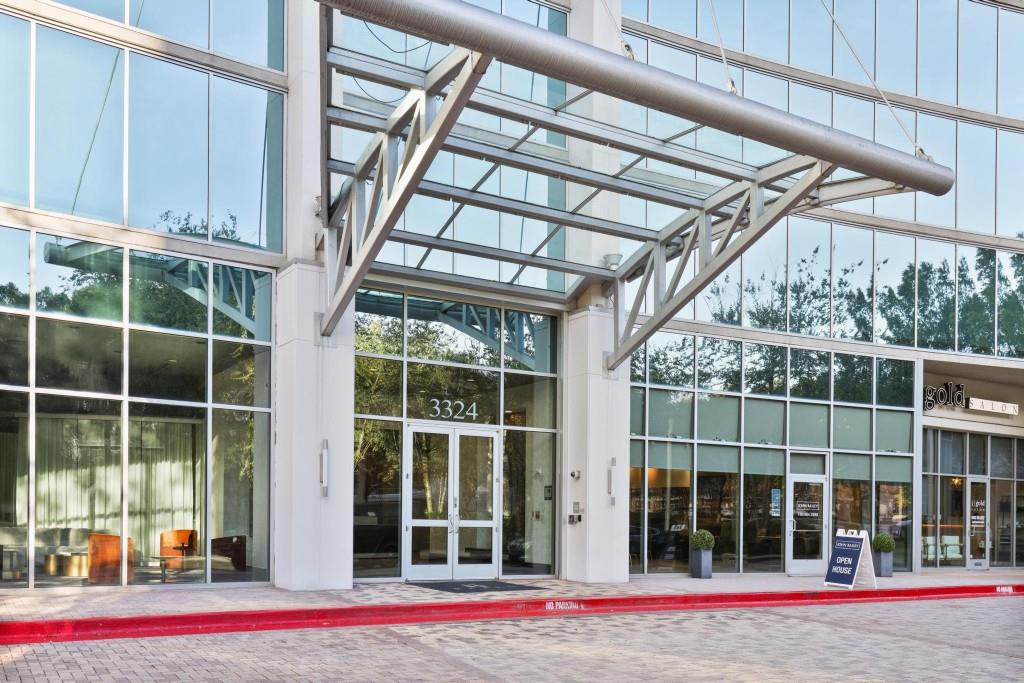943 Peachtree Street UNIT #804 Atlanta GA 30309, MLS# 387340110
Atlanta, GA 30309
- 1Beds
- 1Full Baths
- N/AHalf Baths
- N/A SqFt
- 2002Year Built
- 0.02Acres
- MLS# 387340110
- Residential
- Condominium
- Active
- Approx Time on Market5 months, 8 days
- AreaN/A
- CountyFulton - GA
- Subdivision Metropolis
Overview
This is Midtown living on Peachtree Street at its very best at this stunning marquee building located between 8th Street and Peachtree Place!!! Wonderful layout features light filled views through the units floor to ceiling windows overlooking the outdoor amenities between the North & South buildings. Newer hardwood floors, stylish open concept, and a Chefs kitchen. Cool rounded wall divides space allowing for privacy for primary bedroom, which features an amazing closet with storage. Centrally located to so much - Piedmont Park, Fox Theater, Beltline, Midtown Emory Hospital, Midtown Marta, countless restaurants, shops, and eateries in building retail. Amenities include outdoor zin spaces, a serene garden area, swimming pool, huge club room, and remodeled state of the art fitness center. 24-hour concierge in the recently renovated lobby, provides secure package deliver and access to building. Building is FHA & VA compliant as well as does meet conventional guarantee for Fannie/Freddie Mac insurance guidelines. Waiting list for rentals so owner Occupant needed.
Association Fees / Info
Hoa: Yes
Hoa Fees Frequency: Monthly
Hoa Fees: 417
Community Features: Clubhouse, Fitness Center, Homeowners Assoc, Near Beltline, Near Public Transport, Near Schools, Near Shopping, Park, Pool, Public Transportation, Restaurant, Sidewalks
Bathroom Info
Main Bathroom Level: 1
Total Baths: 1.00
Fullbaths: 1
Room Bedroom Features: Master on Main
Bedroom Info
Beds: 1
Building Info
Habitable Residence: No
Business Info
Equipment: None
Exterior Features
Fence: None
Patio and Porch: Covered
Exterior Features: Balcony
Road Surface Type: Asphalt
Pool Private: No
County: Fulton - GA
Acres: 0.02
Pool Desc: In Ground
Fees / Restrictions
Financial
Original Price: $295,000
Owner Financing: No
Garage / Parking
Parking Features: Assigned, Garage
Green / Env Info
Green Energy Generation: None
Handicap
Accessibility Features: Accessible Elevator Installed, Enhanced Accessible
Interior Features
Security Ftr: Secured Garage/Parking, Smoke Detector(s)
Fireplace Features: None
Levels: One
Appliances: Dishwasher, Disposal, Electric Cooktop, Electric Oven
Laundry Features: Laundry Closet
Interior Features: Elevator, Entrance Foyer, High Ceilings 10 ft Main, High Speed Internet, Walk-In Closet(s), Other
Flooring: Hardwood
Spa Features: Community
Lot Info
Lot Size Source: Public Records
Lot Features: Landscaped
Lot Size: x
Misc
Property Attached: Yes
Home Warranty: No
Open House
Other
Other Structures: None
Property Info
Construction Materials: Cement Siding
Year Built: 2,002
Property Condition: Resale
Roof: Concrete
Property Type: Residential Attached
Style: Contemporary, High Rise (6 or more stories)
Rental Info
Land Lease: No
Room Info
Kitchen Features: Cabinets Stain, Stone Counters, View to Family Room
Room Master Bathroom Features: Tub/Shower Combo
Room Dining Room Features: Open Concept
Special Features
Green Features: None
Special Listing Conditions: None
Special Circumstances: None
Sqft Info
Building Area Total: 768
Building Area Source: Public Records
Tax Info
Tax Amount Annual: 2630
Tax Year: 2,023
Tax Parcel Letter: 17-0106-0008-078-5
Unit Info
Unit: 804
Num Units In Community: 493
Utilities / Hvac
Cool System: Central Air
Electric: Other
Heating: Central
Utilities: Cable Available, Electricity Available
Sewer: Public Sewer
Waterfront / Water
Water Body Name: None
Water Source: Public
Waterfront Features: None
Directions
Located on Peachtree between 8th Street and Peachtree Place. 15 minute parking entry at rear of building.Listing Provided courtesy of Keller Knapp
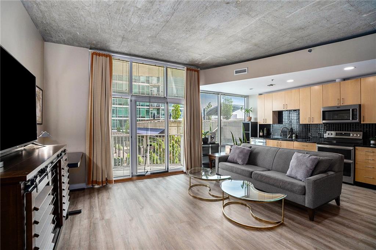
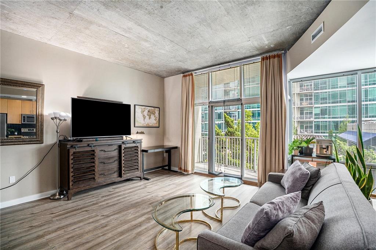
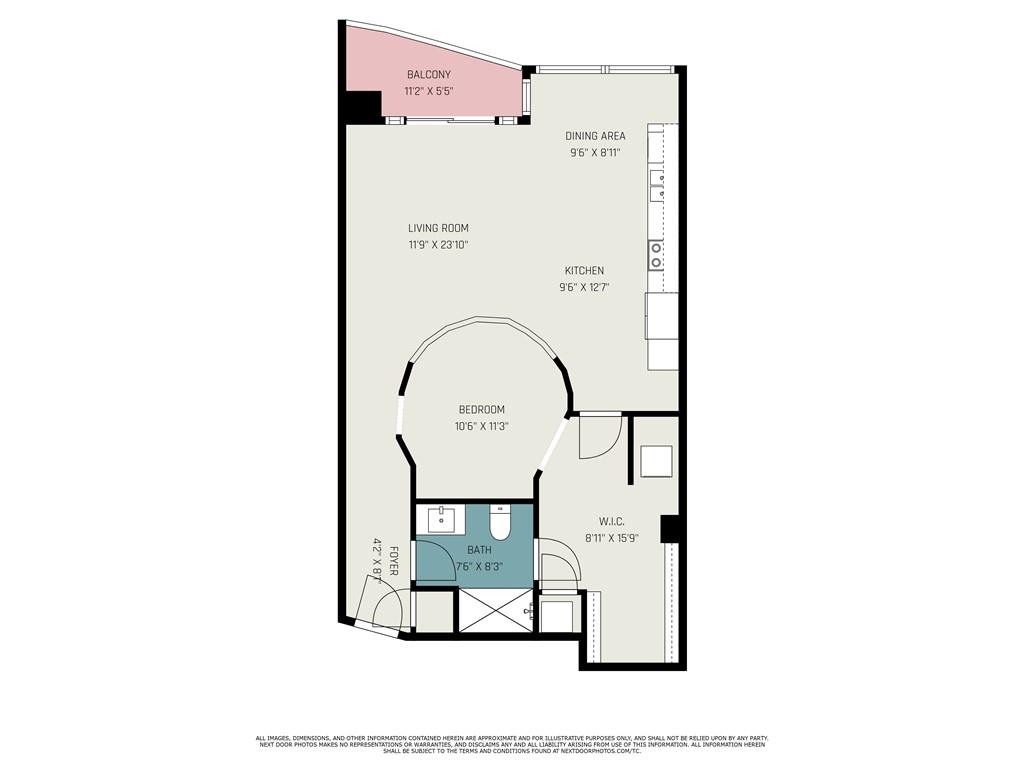
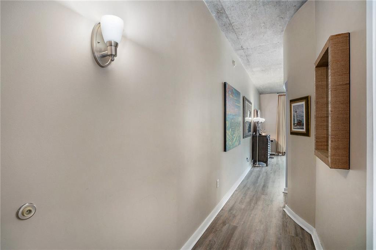
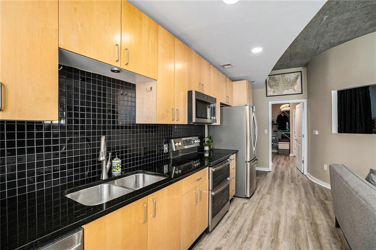
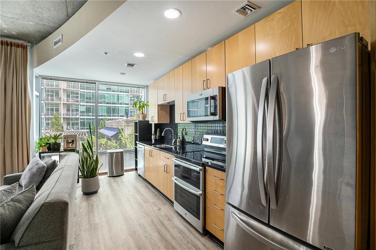
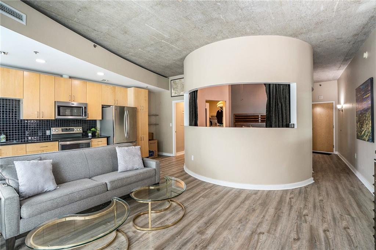
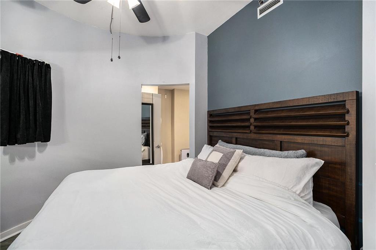
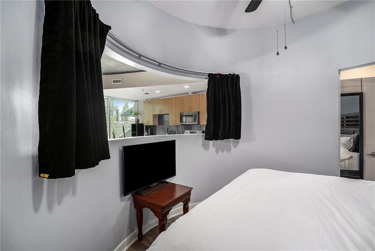
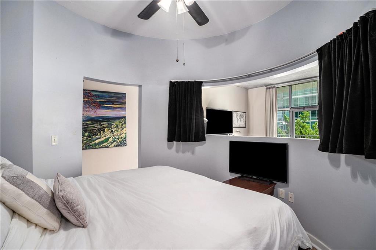
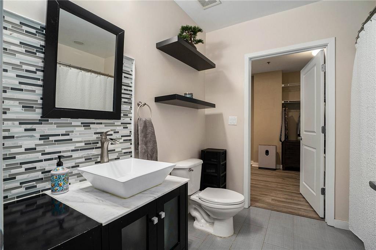
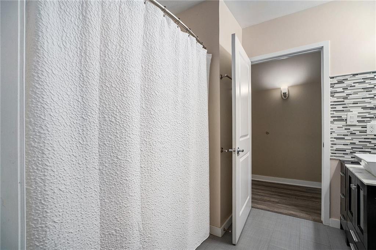
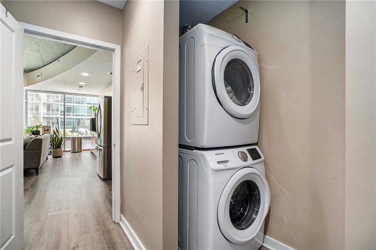
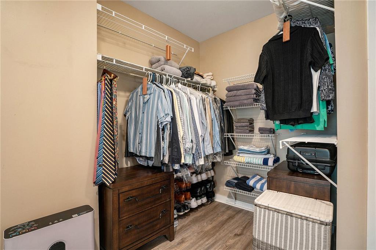
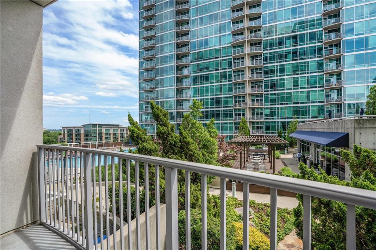
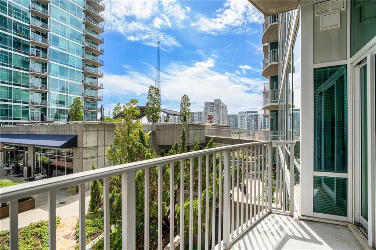
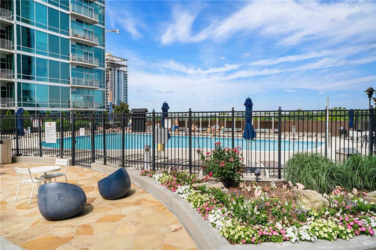
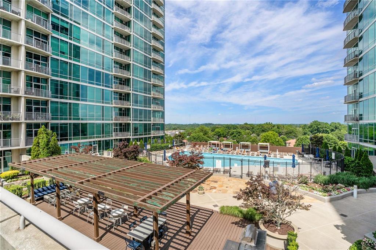
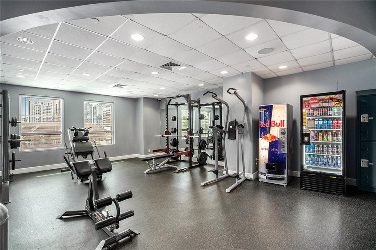
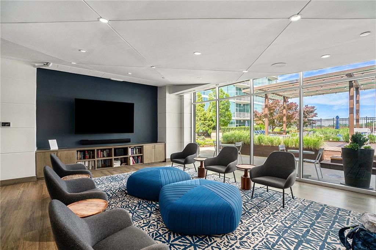
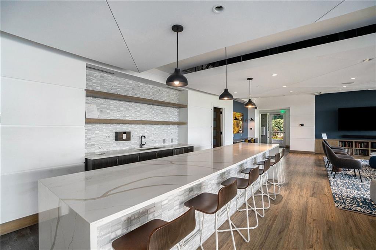
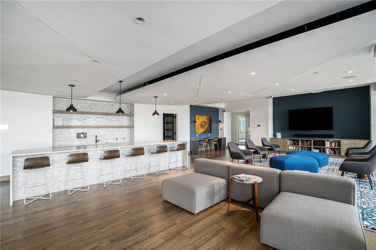
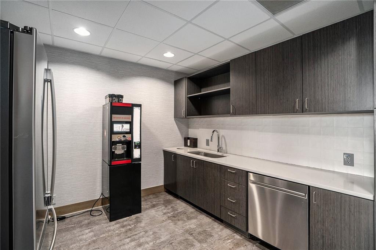
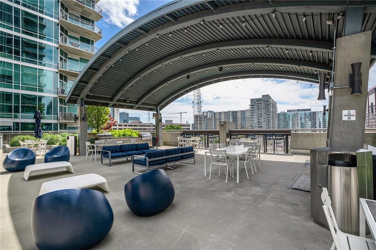
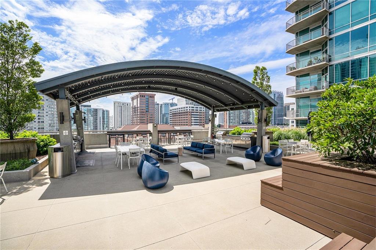
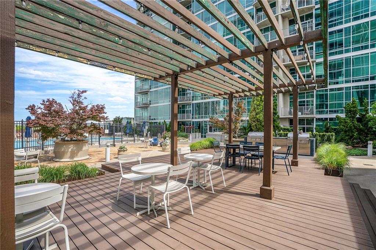
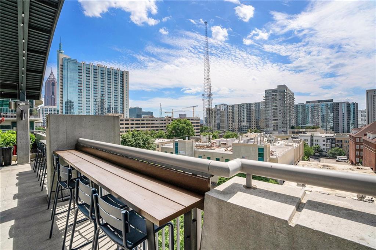
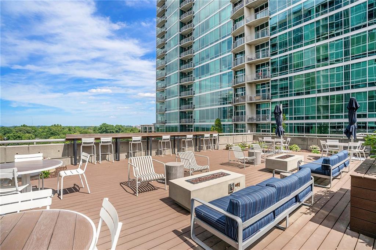
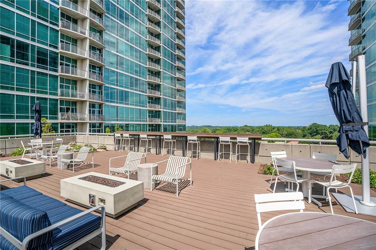
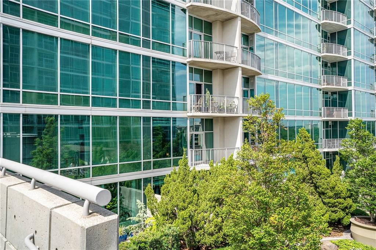
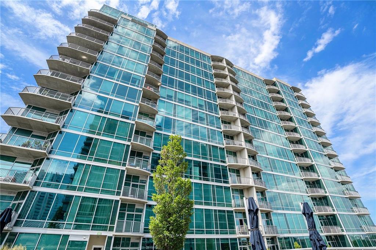
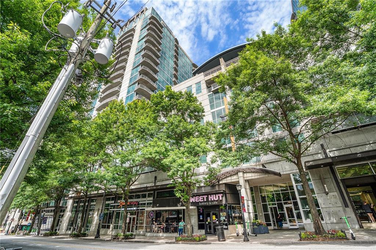
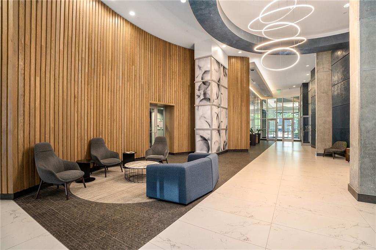
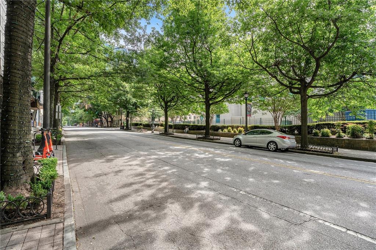
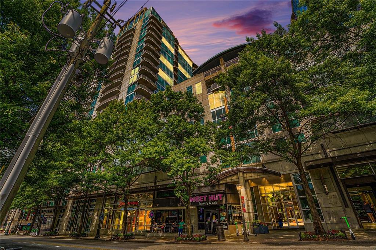
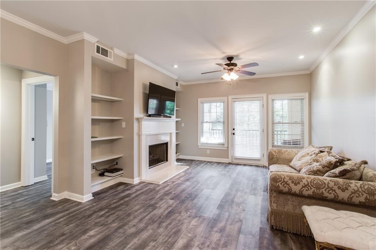
 MLS# 7327840
MLS# 7327840 