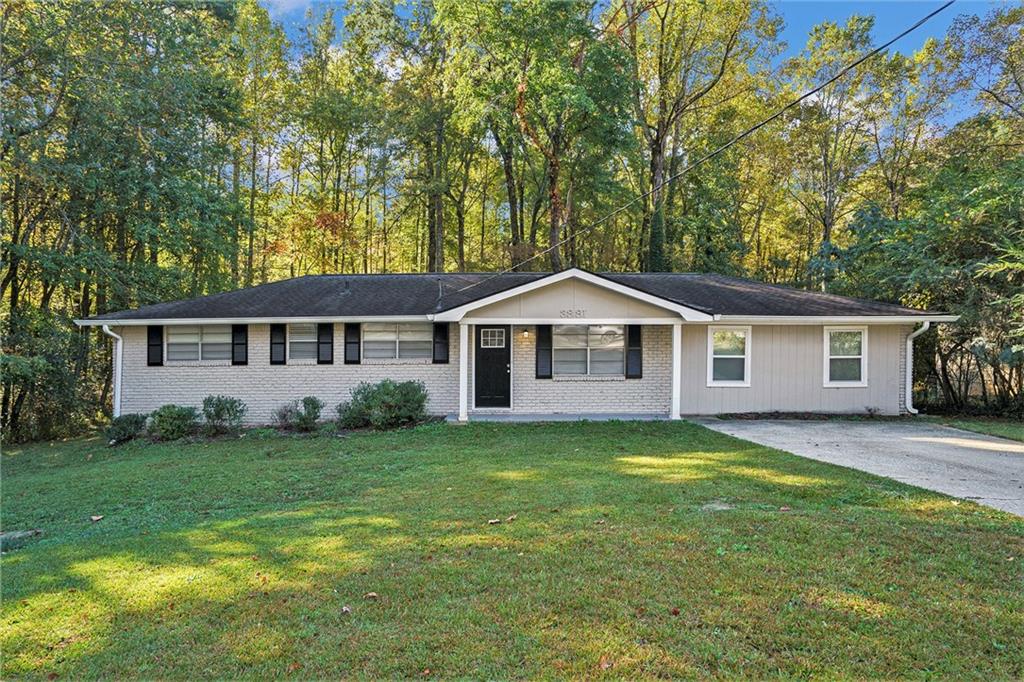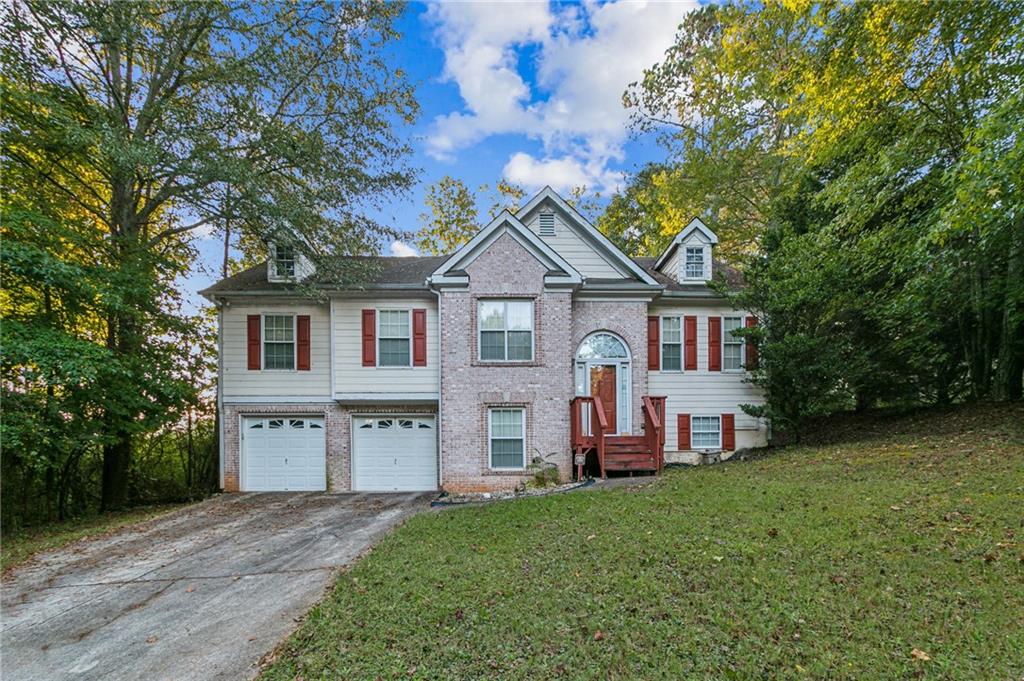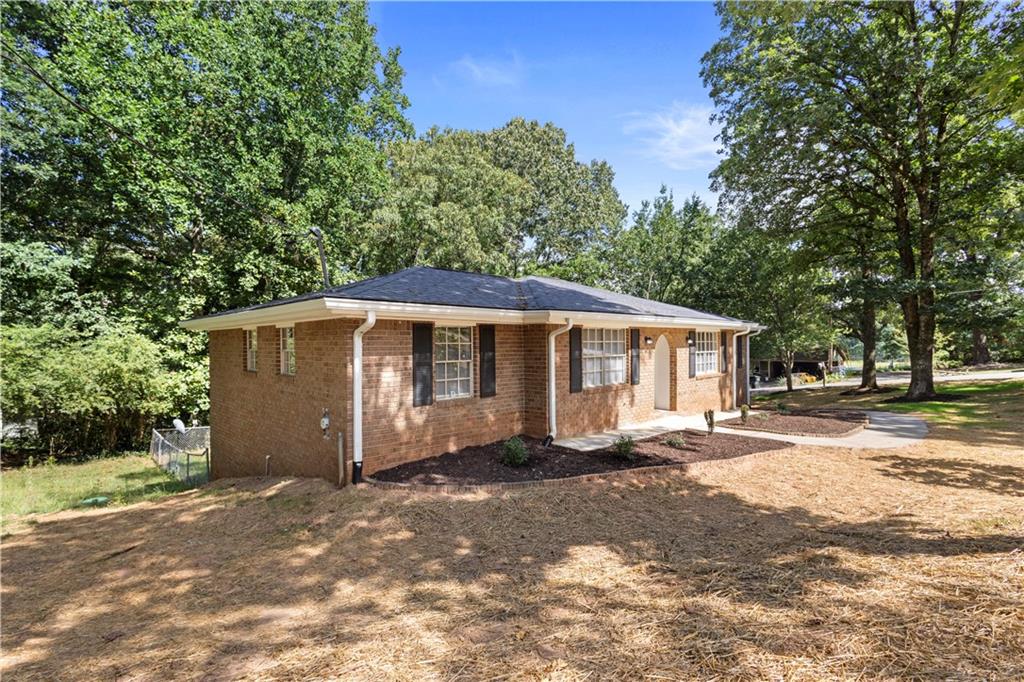9444 Lakeview Court Douglasville GA 30135, MLS# 411224818
Douglasville, GA 30135
- 5Beds
- 2Full Baths
- N/AHalf Baths
- N/A SqFt
- 2002Year Built
- 0.35Acres
- MLS# 411224818
- Residential
- Single Family Residence
- Active
- Approx Time on Market2 days
- AreaN/A
- CountyDouglas - GA
- Subdivision CREEKWOOD VILLAGE UN 06
Overview
Property is being sold As-Is! Motivated Seller!! Property needs some TLC but don't miss out on this opportunity! Nestled in the cul-de-sac of a family-friendly neighborhood, this house offers the perfect blend of classic charm and comfortability. Step inside to discover an open-concept living space filled with natural light, a cozy fireplace, and a kitchen complete with new stainless steel appliances. Outside you will find your own backyard oasis - a spacious yard with a patio that is perfect for entertaining. The master suite is a true retreat, complete with an ensuite bathroom and walk-in closet. Located just minutes from shopping, dining, and I-20, this home is the perfect combination of comfort, style, and convenience.
Association Fees / Info
Hoa: No
Community Features: None
Bathroom Info
Main Bathroom Level: 2
Total Baths: 2.00
Fullbaths: 2
Room Bedroom Features: Master on Main
Bedroom Info
Beds: 5
Building Info
Habitable Residence: No
Business Info
Equipment: None
Exterior Features
Fence: Fenced, Wood
Patio and Porch: Patio
Exterior Features: None
Road Surface Type: Asphalt
Pool Private: No
County: Douglas - GA
Acres: 0.35
Pool Desc: None
Fees / Restrictions
Financial
Original Price: $275,000
Owner Financing: No
Garage / Parking
Parking Features: Attached, Garage
Green / Env Info
Green Energy Generation: None
Handicap
Accessibility Features: None
Interior Features
Security Ftr: None
Fireplace Features: Living Room
Levels: Two
Appliances: Dishwasher, Disposal, Gas Oven, Microwave, Refrigerator
Laundry Features: Laundry Closet
Interior Features: Double Vanity, Entrance Foyer, High Ceilings 9 ft Main
Flooring: Carpet, Ceramic Tile, Hardwood
Spa Features: None
Lot Info
Lot Size Source: Assessor
Lot Features: Cul-De-Sac, Sloped
Misc
Property Attached: No
Home Warranty: No
Open House
Other
Other Structures: None
Property Info
Construction Materials: Brick, Vinyl Siding
Year Built: 2,002
Property Condition: Resale
Roof: Composition
Property Type: Residential Detached
Style: Traditional
Rental Info
Land Lease: No
Room Info
Kitchen Features: Cabinets White, Pantry, View to Family Room
Room Master Bathroom Features: Double Vanity,Separate Tub/Shower
Room Dining Room Features: Open Concept
Special Features
Green Features: None
Special Listing Conditions: None
Special Circumstances: None
Sqft Info
Building Area Source: Not Available
Tax Info
Tax Amount Annual: 3464
Tax Year: 2,022
Tax Parcel Letter: 4015-00-2-0-218
Unit Info
Utilities / Hvac
Cool System: Ceiling Fan(s), Central Air
Electric: 110 Volts
Heating: Central, Heat Pump, Natural Gas
Utilities: None
Sewer: Public Sewer
Waterfront / Water
Water Body Name: None
Water Source: Public
Waterfront Features: None
Directions
From I-20, take exit 36 to merge onto Campbellton Street / Chapel Hill Road. Turn right onto Stewart Mill Road. Turn right onto Creekwood Drive. Turn right onto Lakeview Court. House is located in the cul-de-sac.Listing Provided courtesy of Austin Hill Realty, Llc
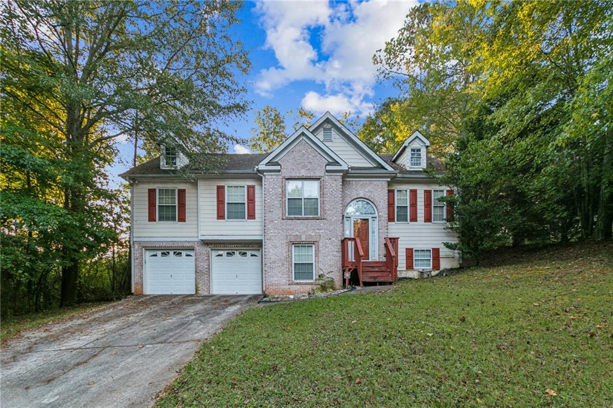
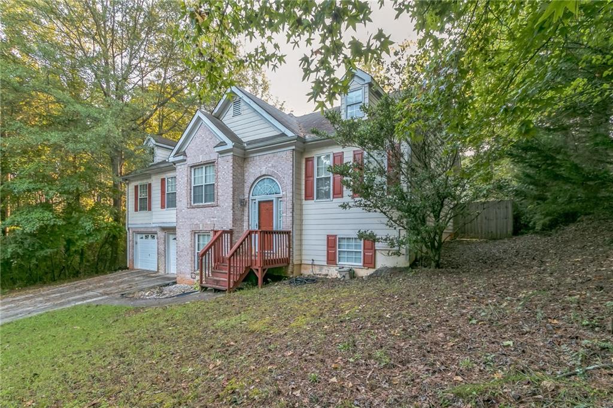
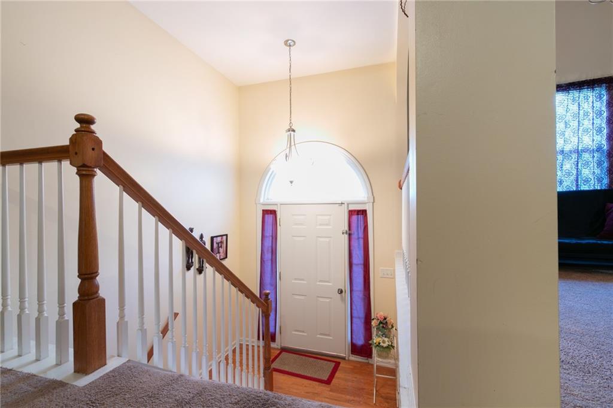
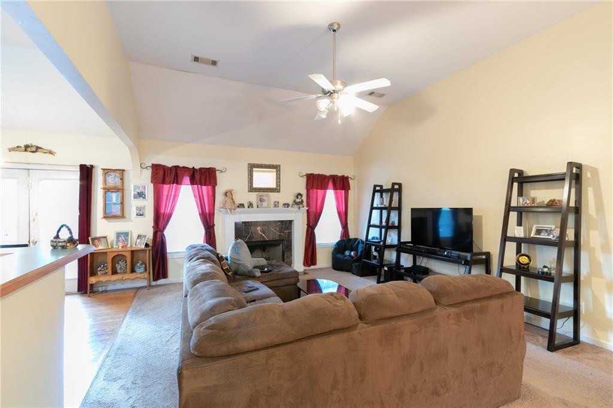
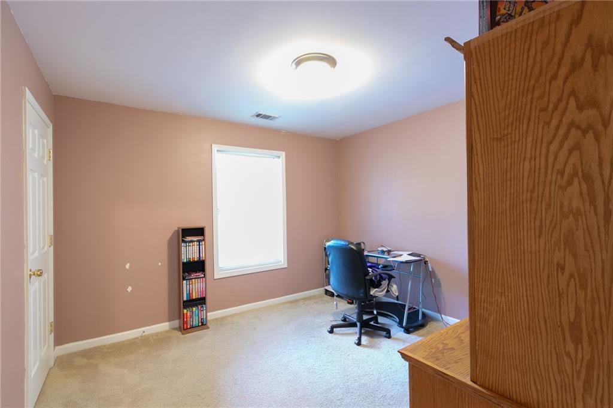
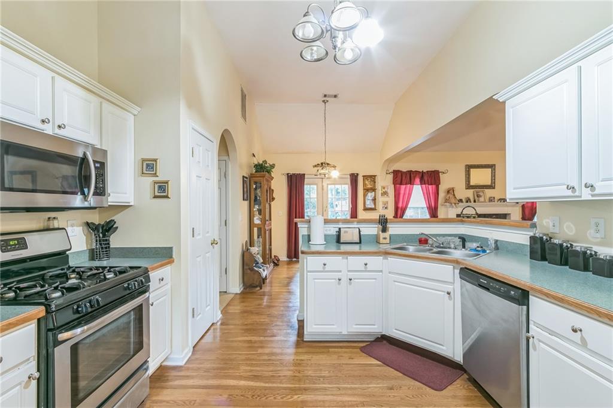
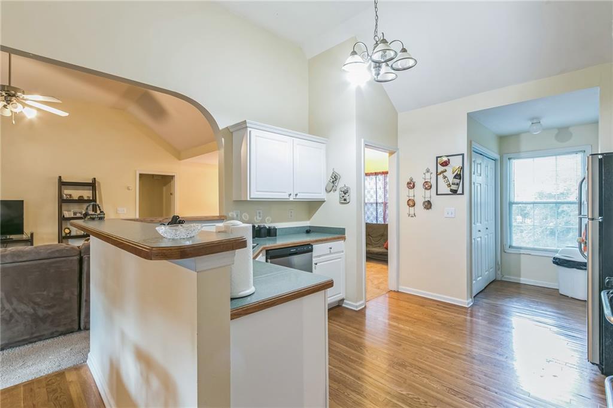
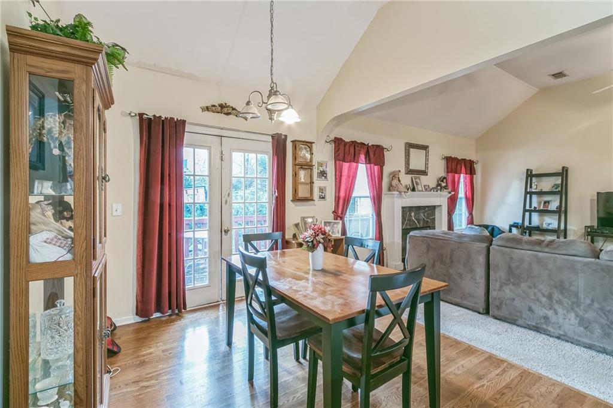
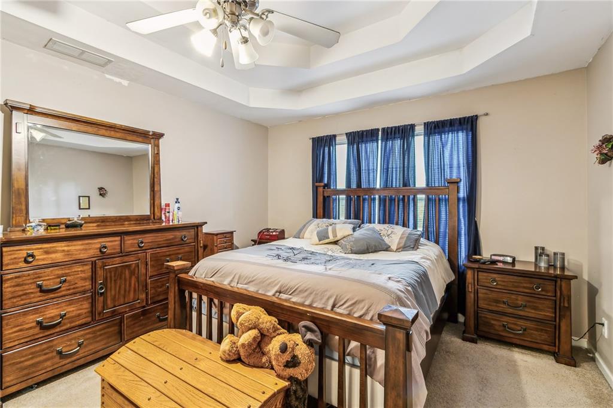
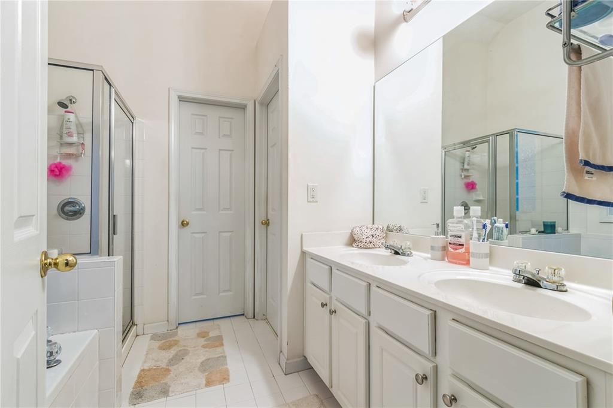
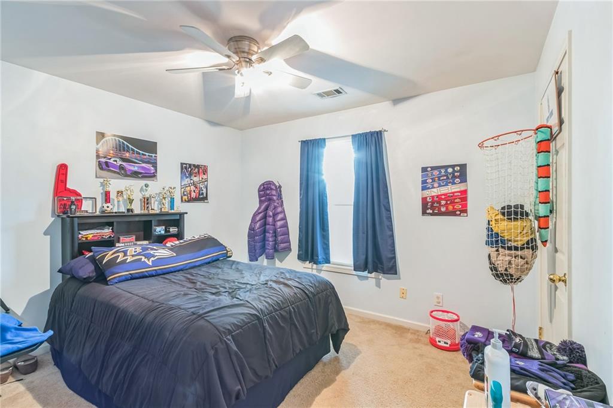
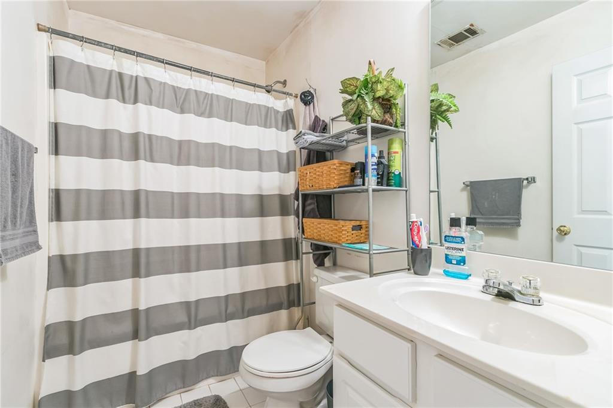
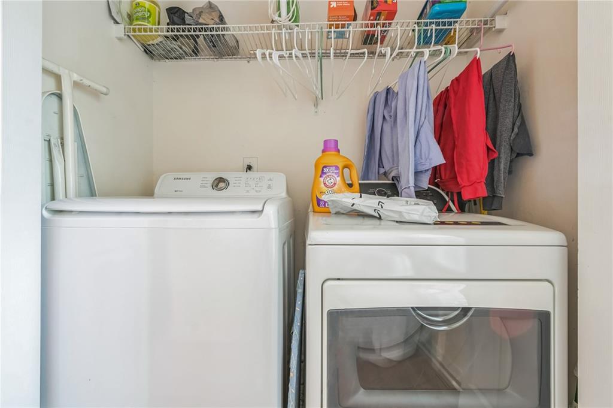
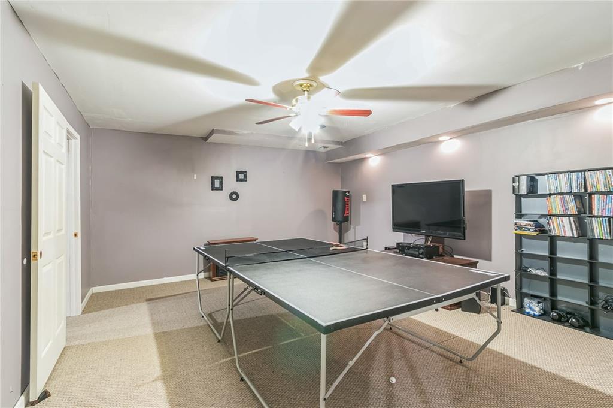
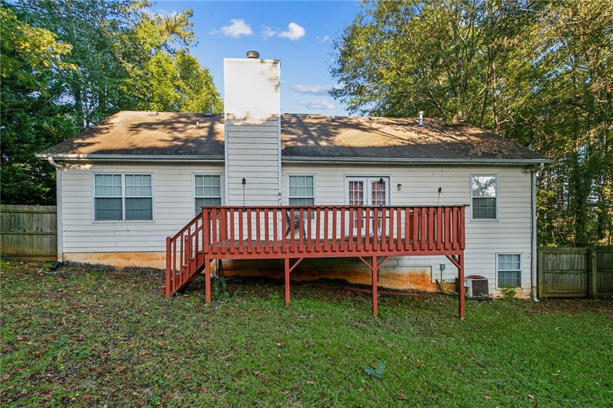
 MLS# 411475955
MLS# 411475955 