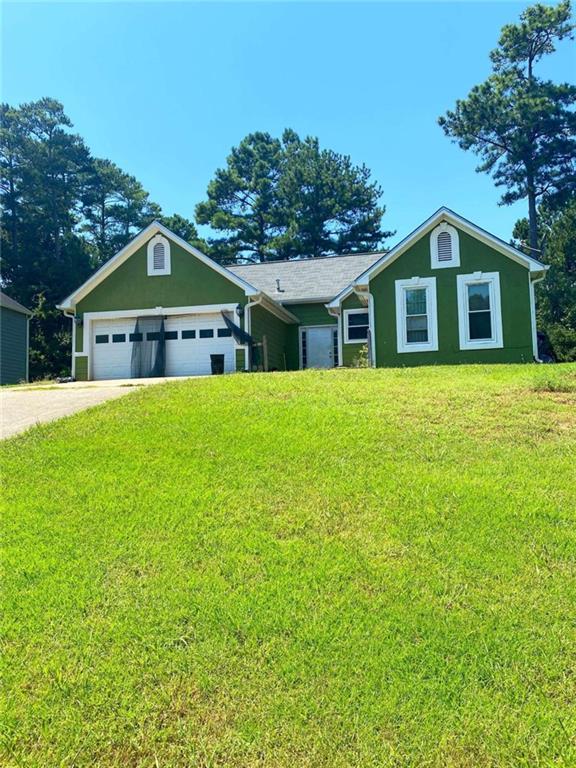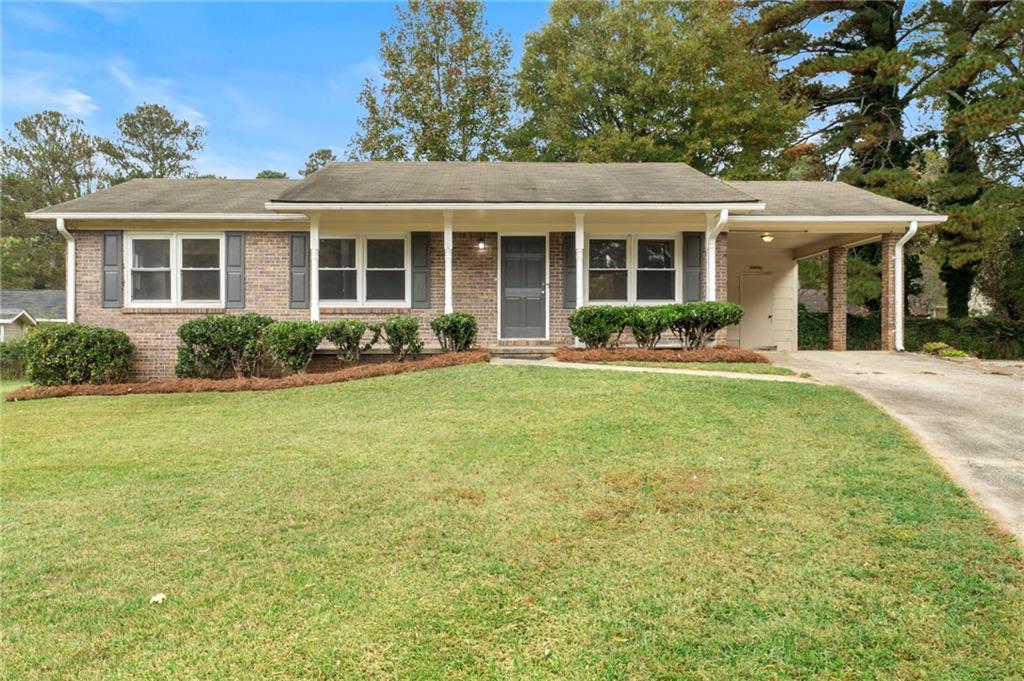9451 Sleepy Hollow Lane Jonesboro GA 30238, MLS# 392493157
Jonesboro, GA 30238
- 3Beds
- 2Full Baths
- N/AHalf Baths
- N/A SqFt
- 1998Year Built
- 0.14Acres
- MLS# 392493157
- Residential
- Single Family Residence
- Active
- Approx Time on Market4 months, 2 days
- AreaN/A
- CountyClayton - GA
- Subdivision Pine Trace @ Pebble Creek
Overview
Beautiful ranch home in Pine Trace at Pebble Creek! Covered front porch! Spacious living room with vaulted ceiling and fireplace! Separate dining/breakfast area! Kitchen features stained cabinets & stone counters! Master bedroom features vaulted ceiling and private master bathroom with garden tub and separate shower! Two spacious secondary bedrooms share another full bathroom! Bonus room with laundry closet! Additional den/bonus room from enclosed garage! Rear patio overlooks backyard! A must see! Submit your offer today!
Association Fees / Info
Hoa: No
Hoa Fees Frequency: Annually
Community Features: None
Hoa Fees Frequency: Annually
Bathroom Info
Main Bathroom Level: 2
Total Baths: 2.00
Fullbaths: 2
Room Bedroom Features: Master on Main
Bedroom Info
Beds: 3
Building Info
Habitable Residence: No
Business Info
Equipment: None
Exterior Features
Fence: None
Patio and Porch: Covered, Front Porch, Patio
Exterior Features: Other
Road Surface Type: Paved
Pool Private: No
County: Clayton - GA
Acres: 0.14
Pool Desc: None
Fees / Restrictions
Financial
Original Price: $240,000
Owner Financing: No
Garage / Parking
Parking Features: Driveway, Parking Pad
Green / Env Info
Green Energy Generation: None
Handicap
Accessibility Features: None
Interior Features
Security Ftr: Open Access
Fireplace Features: Living Room
Levels: One
Appliances: Dishwasher, Electric Range, Refrigerator
Laundry Features: Laundry Closet, Main Level
Interior Features: Vaulted Ceiling(s)
Flooring: Hardwood
Spa Features: None
Lot Info
Lot Size Source: Public Records
Lot Features: Back Yard, Front Yard, Level
Lot Size: X
Misc
Property Attached: No
Home Warranty: No
Open House
Other
Other Structures: None
Property Info
Construction Materials: Vinyl Siding
Year Built: 1,998
Property Condition: Resale
Roof: Composition
Property Type: Residential Detached
Style: Ranch
Rental Info
Land Lease: No
Room Info
Kitchen Features: Cabinets Stain, Eat-in Kitchen, Stone Counters
Room Master Bathroom Features: Separate Tub/Shower,Soaking Tub
Room Dining Room Features: Separate Dining Room
Special Features
Green Features: None
Special Listing Conditions: None
Special Circumstances: Corporate Owner, No disclosures from Seller, Sold As/Is
Sqft Info
Building Area Total: 1490
Building Area Source: Owner
Tax Info
Tax Amount Annual: 3278
Tax Year: 2,023
Tax Parcel Letter: 05-0214B-00G-031
Unit Info
Utilities / Hvac
Cool System: Central Air, Electric
Electric: None
Heating: Central, Electric
Utilities: Electricity Available
Sewer: Public Sewer
Waterfront / Water
Water Body Name: None
Water Source: Public
Waterfront Features: None
Directions
Take I-85 S to a left on Webb Rd. Left on Pointe S Pkwy. Right on Thomas Rd. Left on Country Club Dr. Right on Sleepy Hollow Ln. Subject on right.Listing Provided courtesy of Worthmoore Realty
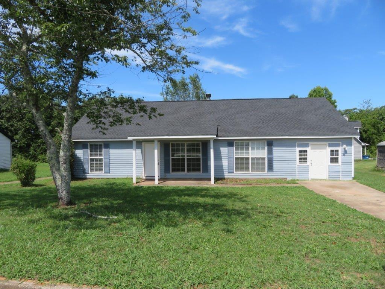
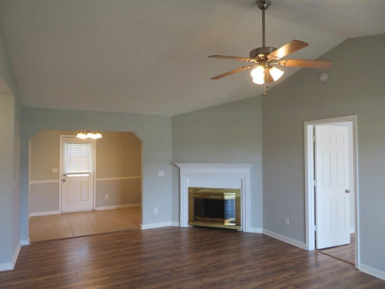
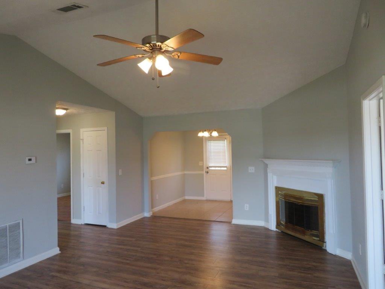
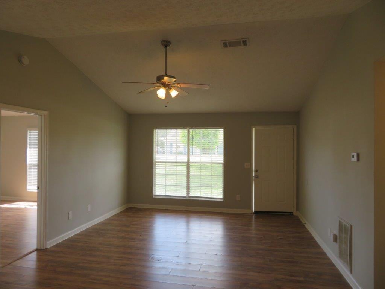
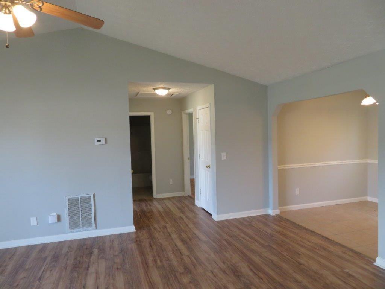
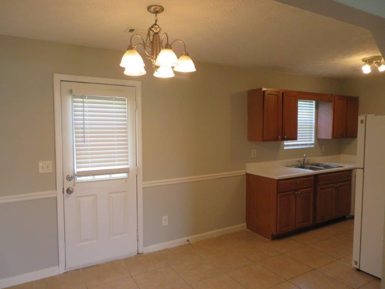
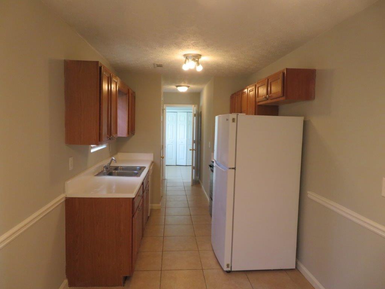
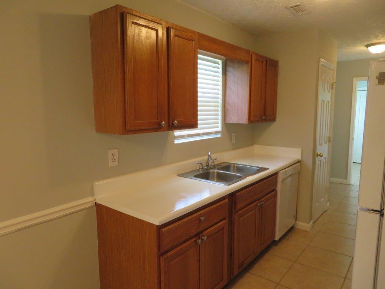
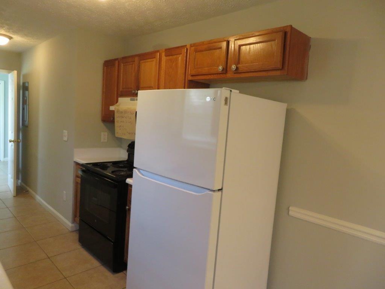
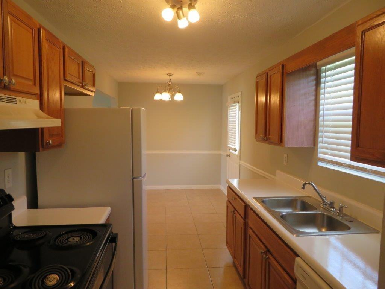
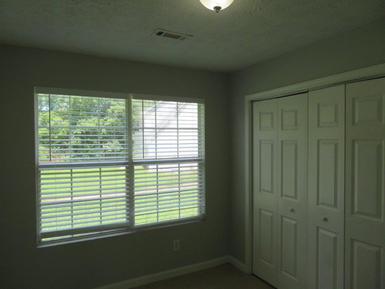
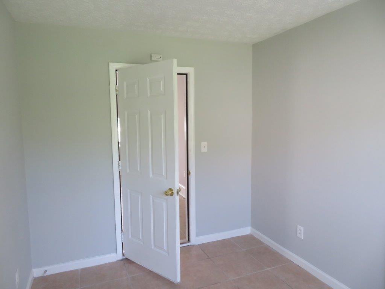
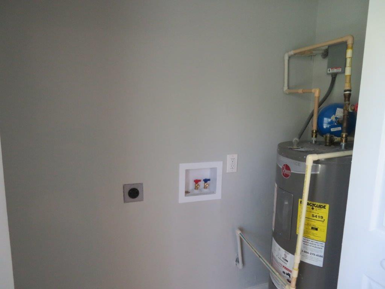
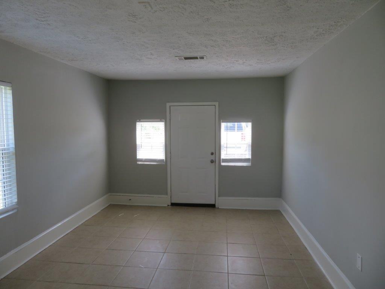
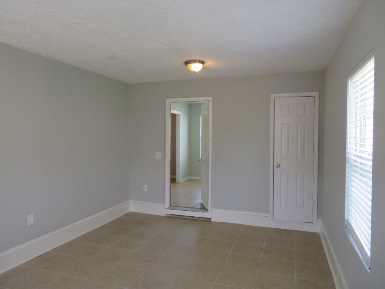
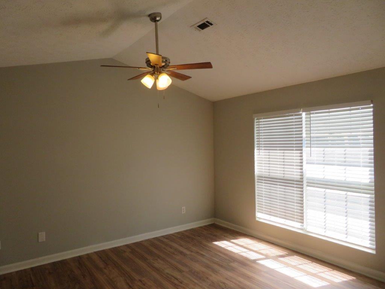
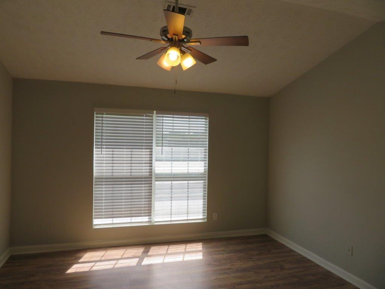
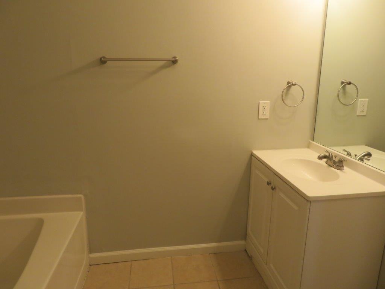
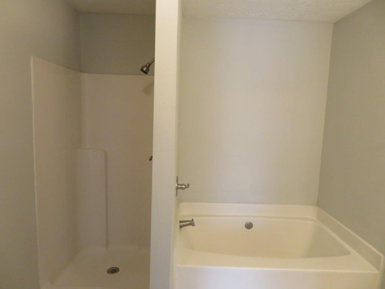
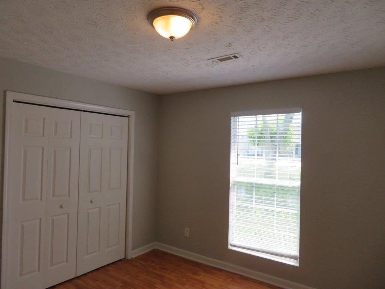
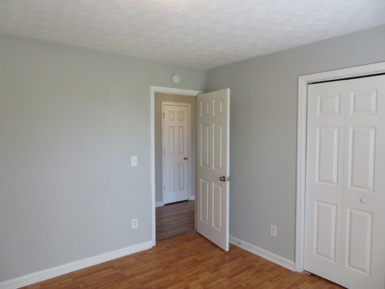
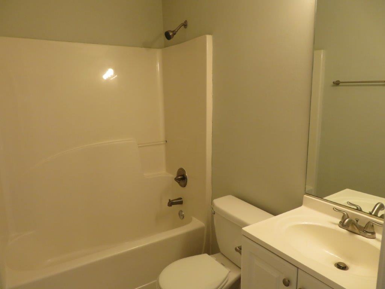
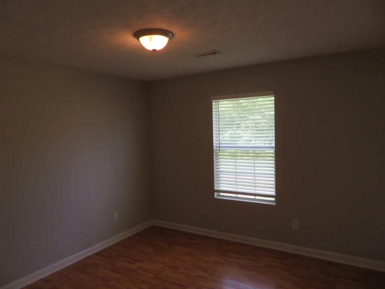
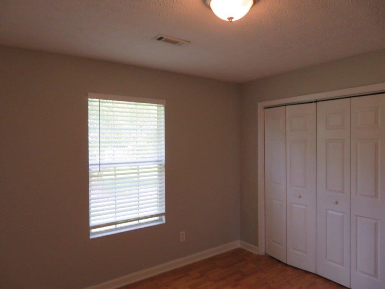
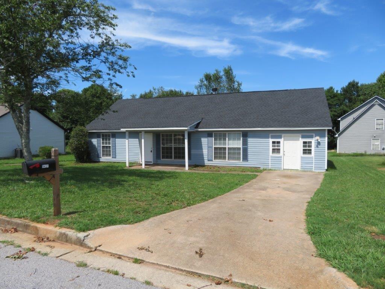
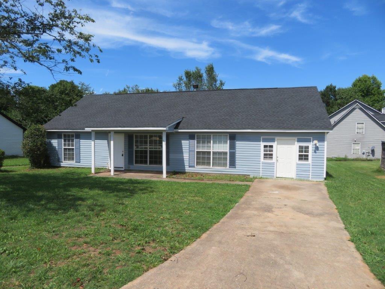
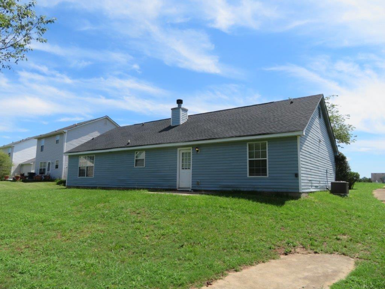
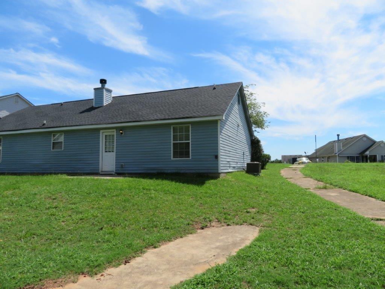
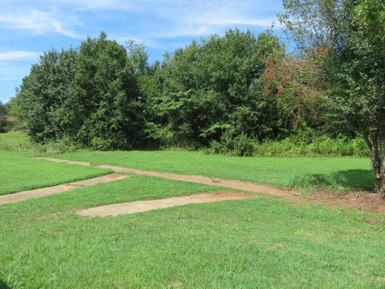
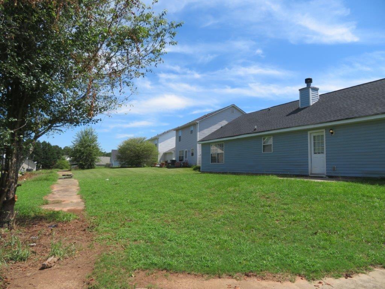
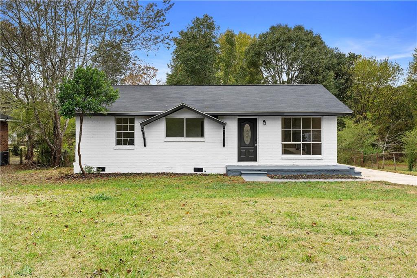
 MLS# 410582942
MLS# 410582942 

