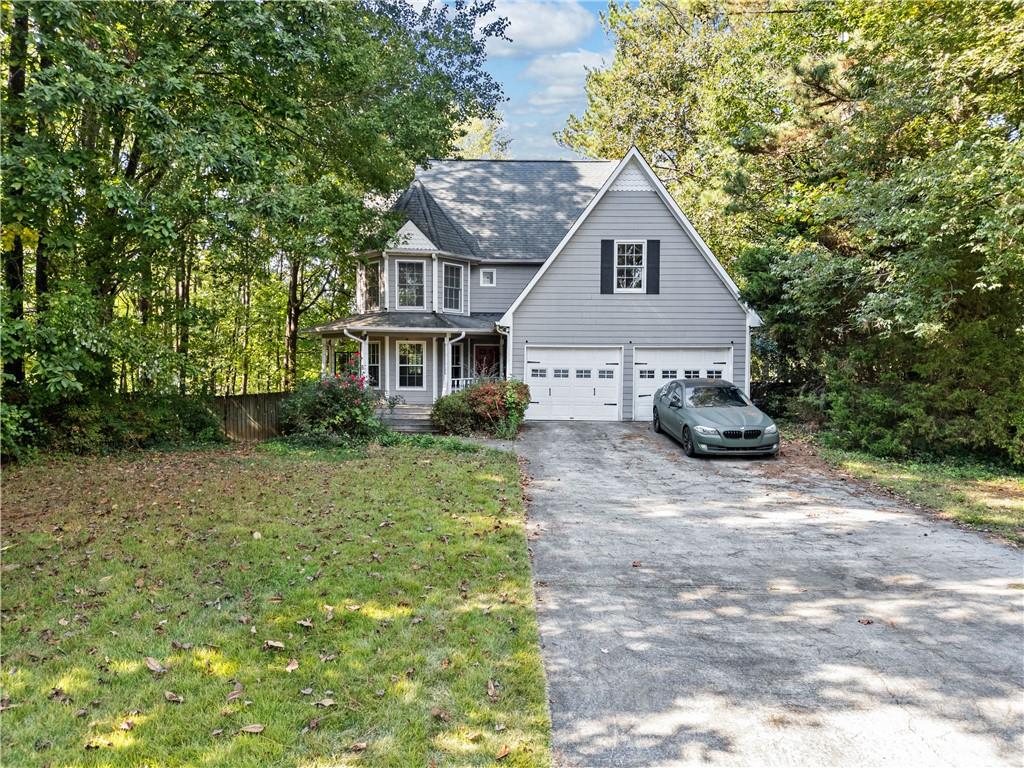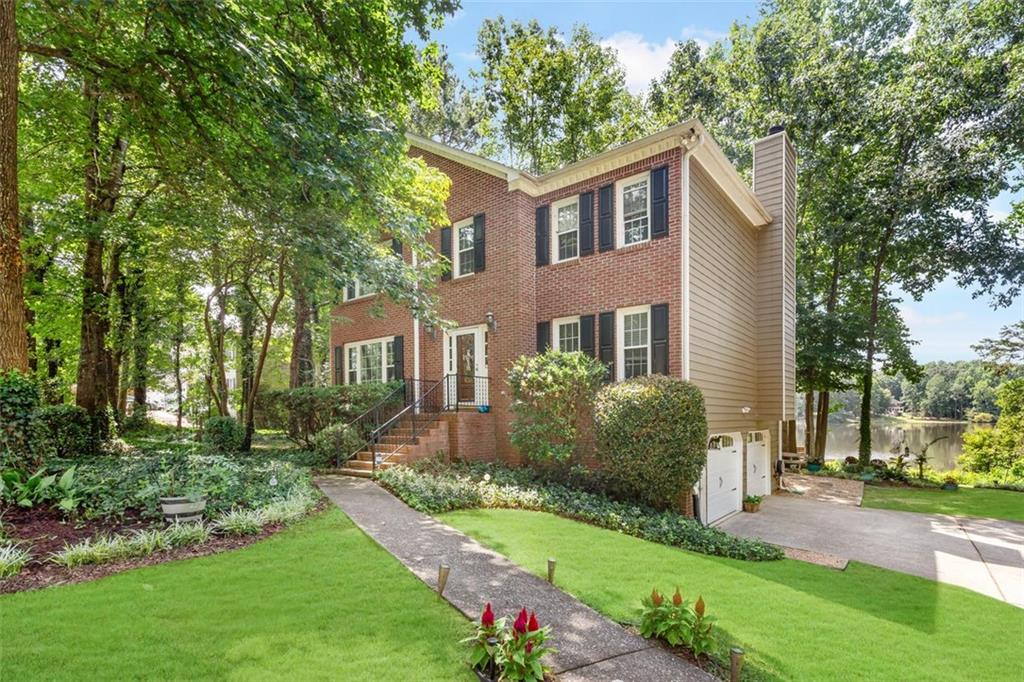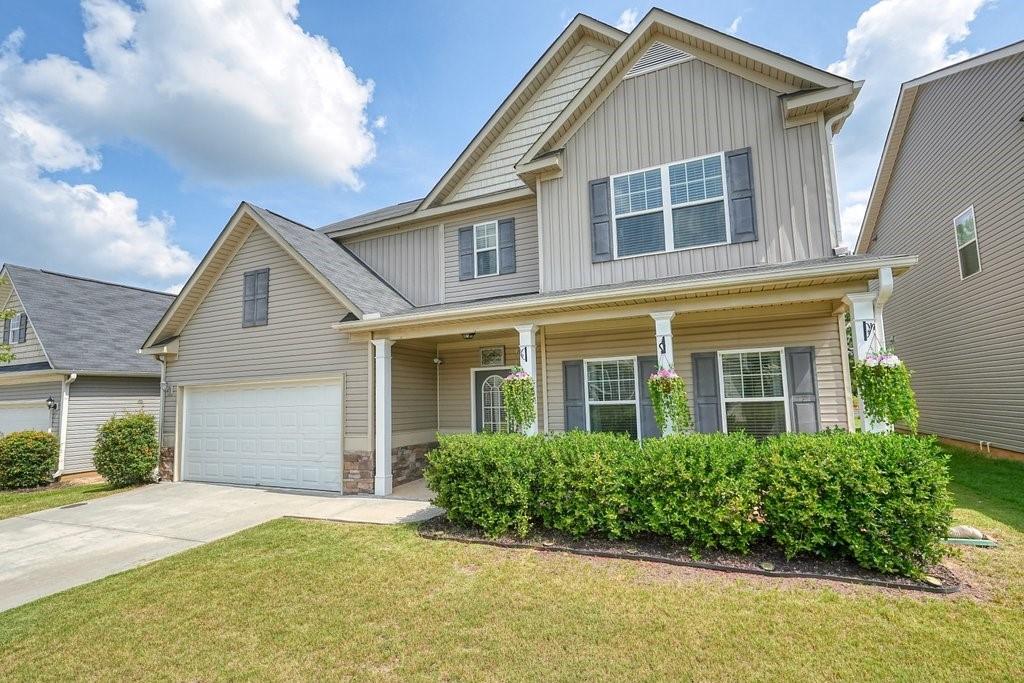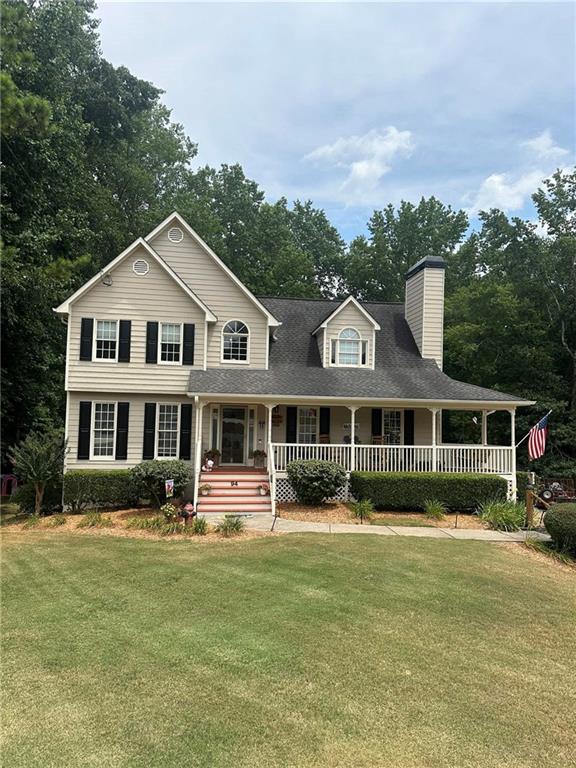95 Berkmar Way Hiram GA 30141, MLS# 408265960
Hiram, GA 30141
- 4Beds
- 3Full Baths
- 1Half Baths
- N/A SqFt
- 2024Year Built
- 0.35Acres
- MLS# 408265960
- Residential
- Single Family Residence
- Active
- Approx Time on Market26 days
- AreaN/A
- CountyPaulding - GA
- Subdivision Berkleigh Trails
Overview
TO BE BUILT - PAULDINGS BEST VALUE IN NEW CONSTRUCTION - Ready to Close January 2025 - Beautiful 4 BR / 3.5 BA Two Story Home. Located a Short Distance to Wellstar Paulding Hospital, Hiram, and ATL Airport. Traditional Architectural Styling with Horizon Stone Accents. Spacious Floorplan with Ample Natural Light and Storage. Custom Designed L-Shaped Kitchen with Large Island and Eating Area Open to Spacious Living Room. Granite Counter Tops in Kitchen. Primary Bedroom Suite Includes Tray Ceiling and Large Walk-in Closet. BR 4 / Guest Suite with Private Bath. Larger-footprint 2nd Floor Auxiliary Bedrooms all have Ceiling Fans and Walk-in Closets. Spacious 2 Car Garage. Covered Rear Patio. Beautifully landscaped 0.35 Ac Lot. Established Neighborhood with direct SILVER COMET TRAIL ACCESS. Images are representative and subject to changes and enhancements. Pre-Construction Spec Package Available. Agent related to Seller. DONT MISS THIS OPPORTUNITY for a beautiful new home in one of Hirams most conveniently located communities!
Association Fees / Info
Hoa: Yes
Hoa Fees Frequency: Annually
Hoa Fees: 350
Community Features: Homeowners Assoc, Other
Bathroom Info
Halfbaths: 1
Total Baths: 4.00
Fullbaths: 3
Room Bedroom Features: Other
Bedroom Info
Beds: 4
Building Info
Habitable Residence: No
Business Info
Equipment: None
Exterior Features
Fence: None
Patio and Porch: Covered, Front Porch, Rear Porch
Exterior Features: Other
Road Surface Type: Asphalt
Pool Private: No
County: Paulding - GA
Acres: 0.35
Pool Desc: None
Fees / Restrictions
Financial
Original Price: $428,800
Owner Financing: No
Garage / Parking
Parking Features: Attached, Garage, Garage Door Opener, Garage Faces Front
Green / Env Info
Green Energy Generation: None
Handicap
Accessibility Features: None
Interior Features
Security Ftr: Smoke Detector(s)
Fireplace Features: Living Room
Levels: Two
Appliances: Dishwasher, Disposal, Gas Range, Microwave
Laundry Features: Electric Dryer Hookup, Laundry Room, Upper Level
Interior Features: Crown Molding, Disappearing Attic Stairs, Double Vanity, High Ceilings 9 ft Main, Walk-In Closet(s)
Flooring: Carpet
Spa Features: None
Lot Info
Lot Size Source: Public Records
Lot Features: Back Yard, Cul-De-Sac
Lot Size: x
Misc
Property Attached: No
Home Warranty: Yes
Open House
Other
Other Structures: None
Property Info
Construction Materials: Cement Siding, Fiber Cement, Frame
Year Built: 2,024
Property Condition: To Be Built
Roof: Composition, Ridge Vents, Shingle
Property Type: Residential Detached
Style: Traditional
Rental Info
Land Lease: No
Room Info
Kitchen Features: Cabinets White, Kitchen Island, Pantry Walk-In, Stone Counters, View to Family Room
Room Master Bathroom Features: Double Vanity,Separate Tub/Shower,Soaking Tub
Room Dining Room Features: Butlers Pantry,Separate Dining Room
Special Features
Green Features: None
Special Listing Conditions: None
Special Circumstances: Agent Related to Seller
Sqft Info
Building Area Total: 2760
Building Area Source: Builder
Tax Info
Tax Amount Annual: 406
Tax Year: 2,023
Tax Parcel Letter: 079300
Unit Info
Utilities / Hvac
Cool System: Ceiling Fan(s), Central Air, Electric
Electric: 110 Volts
Heating: Central, Forced Air, Natural Gas
Utilities: Cable Available, Electricity Available, Natural Gas Available, Phone Available, Sewer Available, Underground Utilities, Water Available
Sewer: Public Sewer
Waterfront / Water
Water Body Name: None
Water Source: Public
Waterfront Features: None
Directions
I-75 North to GA 120. GA 120 West to GA 360. Continue on GA 360. GA 360 becomes Bill Carruth Pkwy after crossing GA 278. Right on Berkleigh Trails Dr. Right on Berkshire Ln. Left on Berkmar Way. Property is located at the rear of the cul-de-sac. GPS and Maps are accurate.Listing Provided courtesy of Capital Associates Real Estate, Llc.
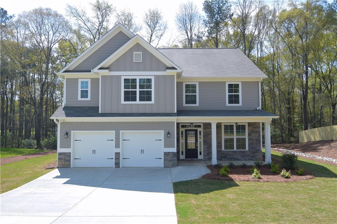
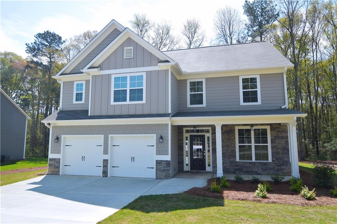
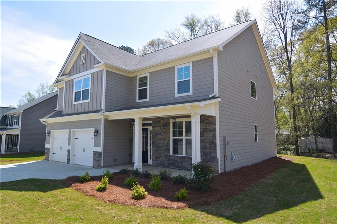
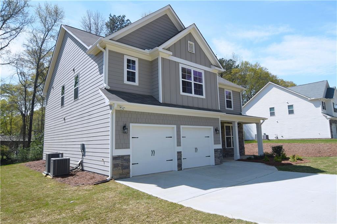
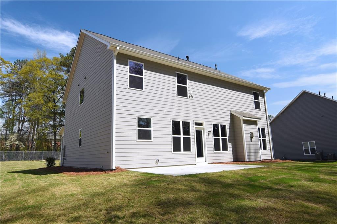
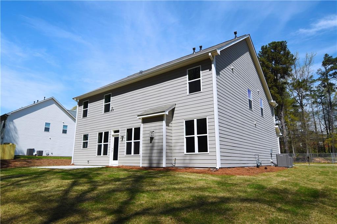
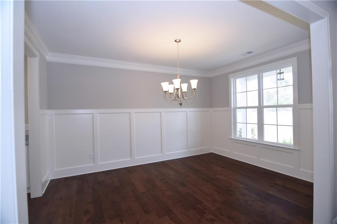
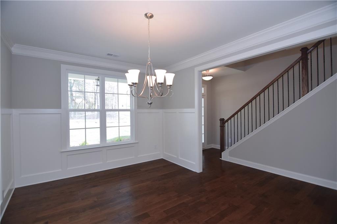
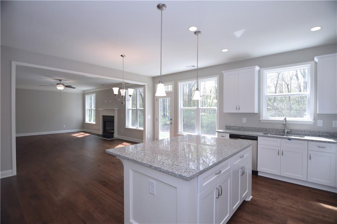
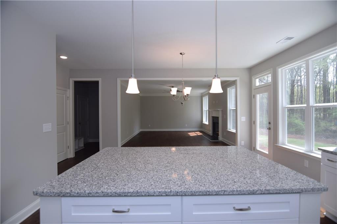
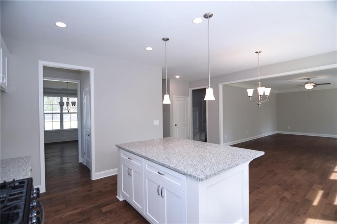
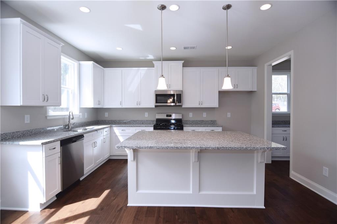
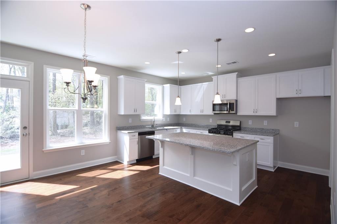
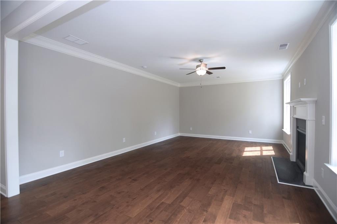
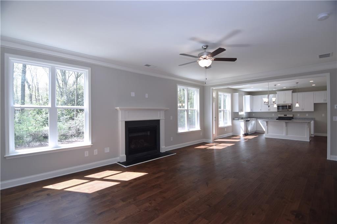
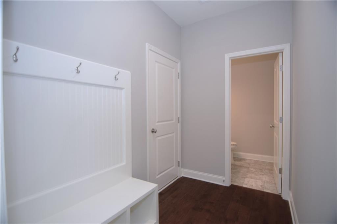
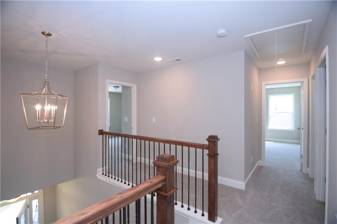
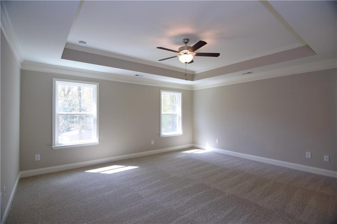
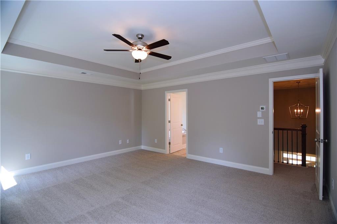
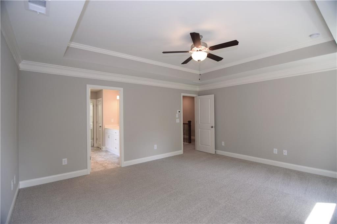
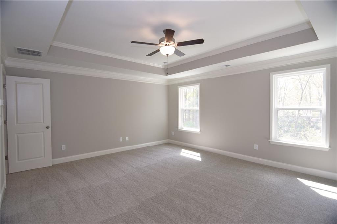
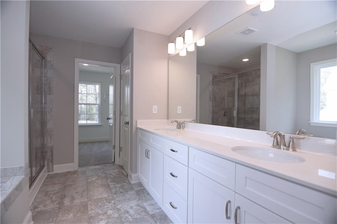
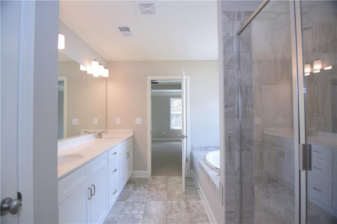
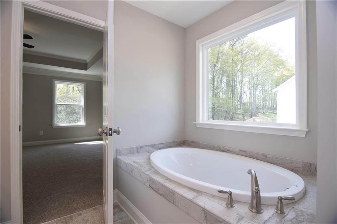
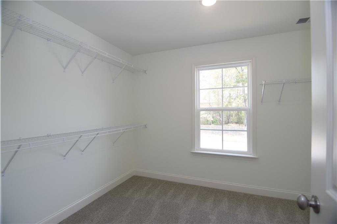
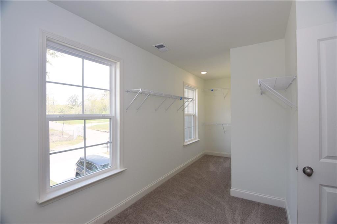
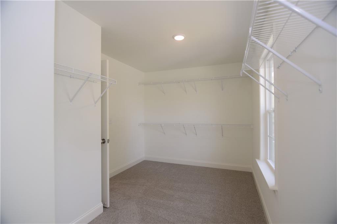
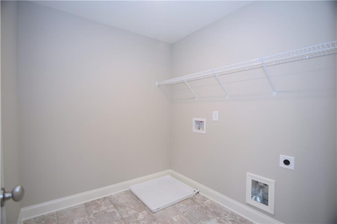
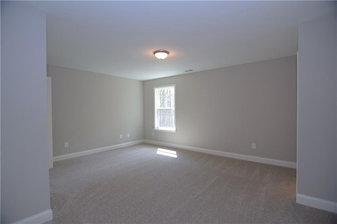
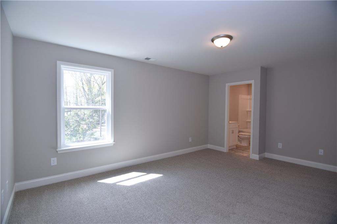
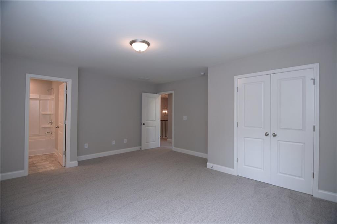
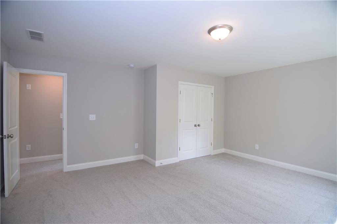
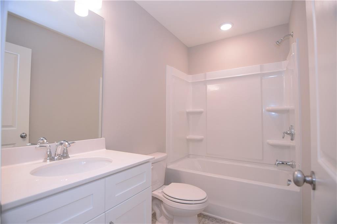
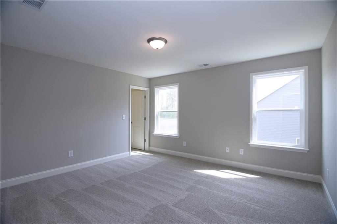
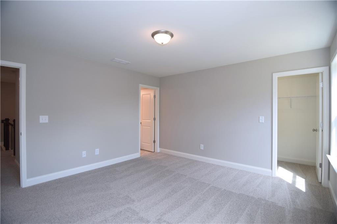
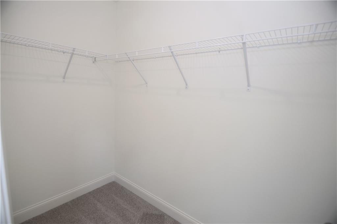
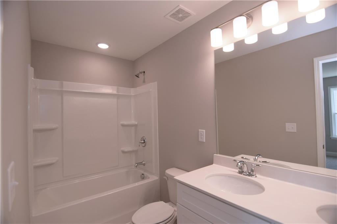
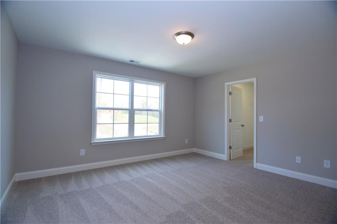
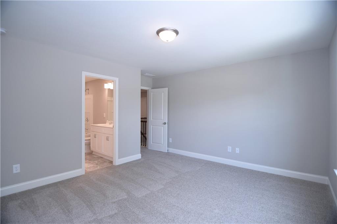
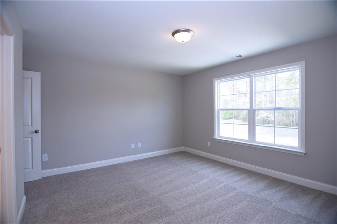
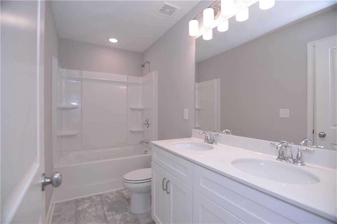
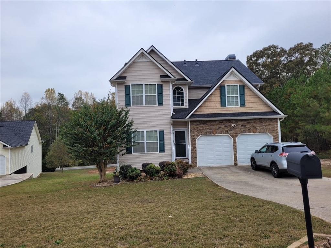
 MLS# 411416489
MLS# 411416489 