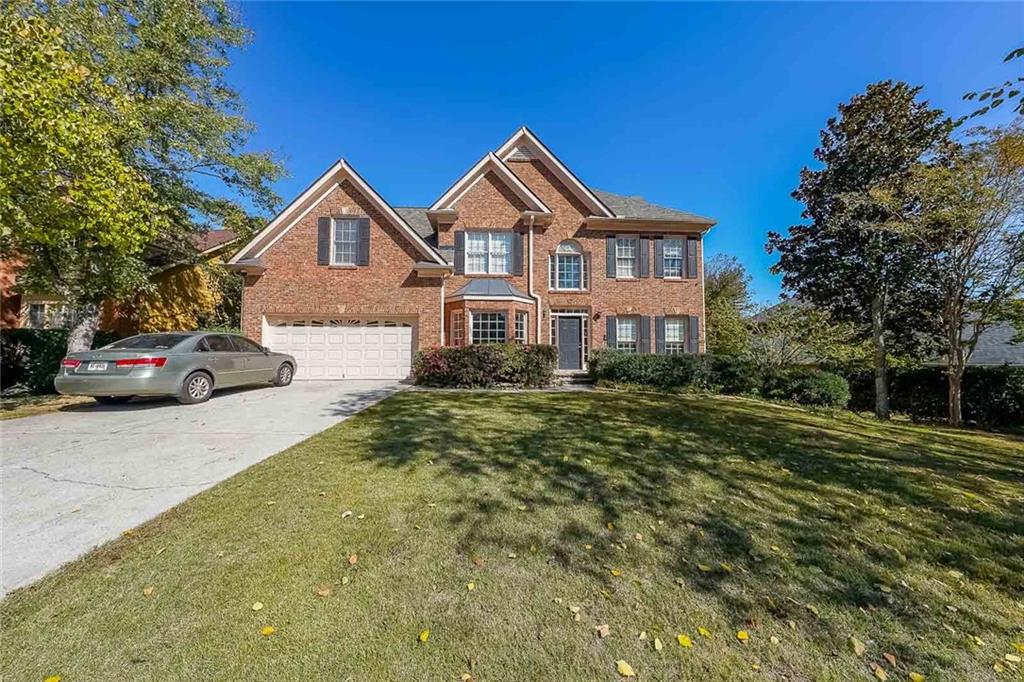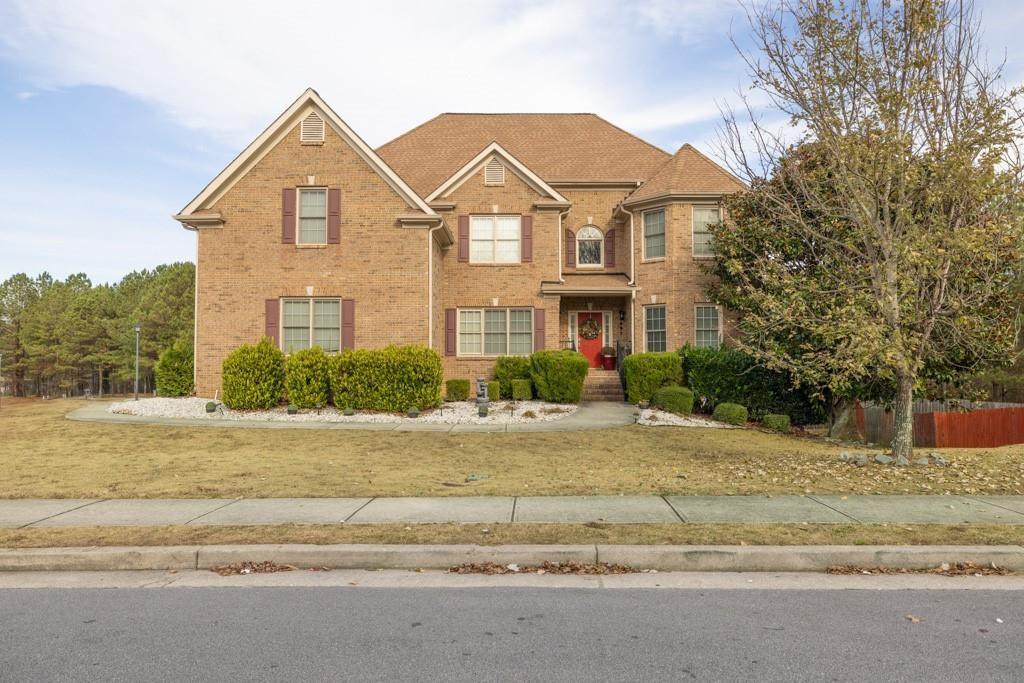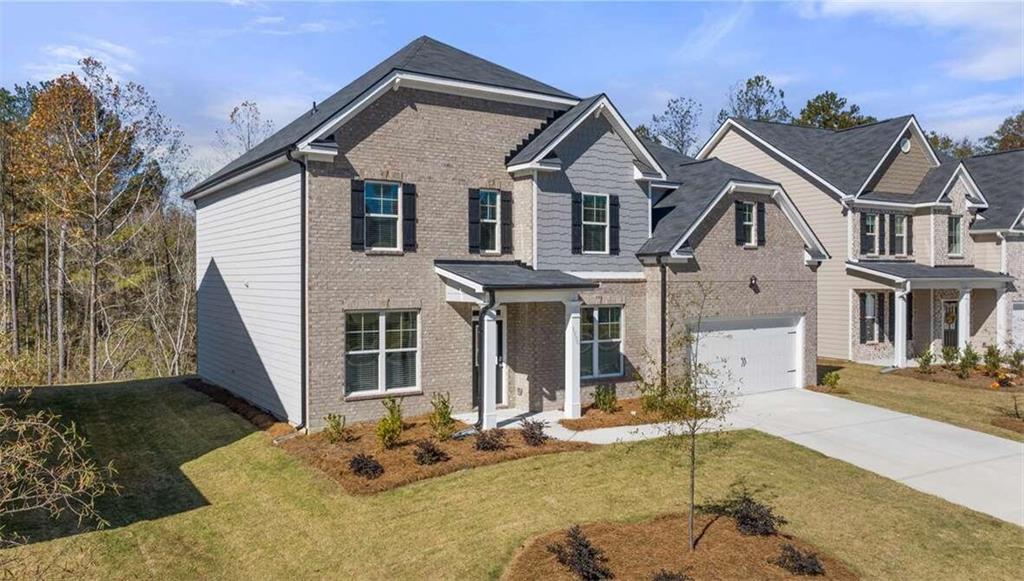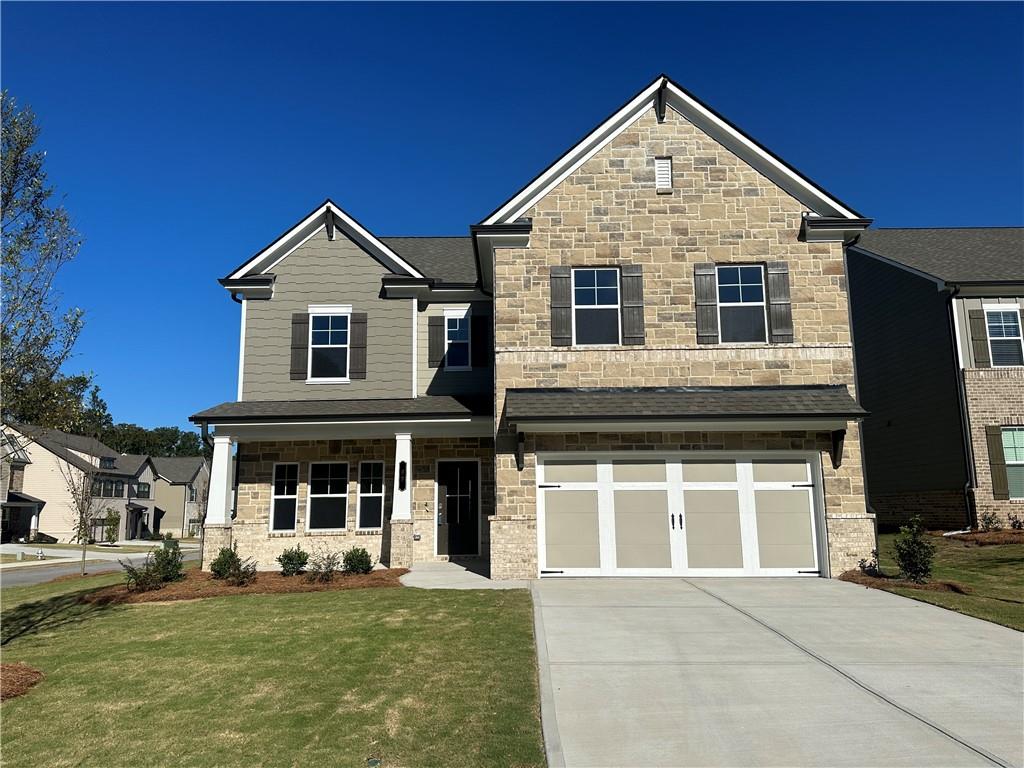950 Connell Lane Lawrenceville GA 30044, MLS# 405565080
Lawrenceville, GA 30044
- 5Beds
- 4Full Baths
- N/AHalf Baths
- N/A SqFt
- 1989Year Built
- 0.38Acres
- MLS# 405565080
- Residential
- Single Family Residence
- Active
- Approx Time on Market1 month, 21 days
- AreaN/A
- CountyGwinnett - GA
- Subdivision Flowers Crossing
Overview
This beautifully renovated 5-bedroom, 4-bath home in the sought-after Brookwood School District offers modern luxury and convenience. The main level features a bedroom with an ensuite bath, and all four bathrooms have been fully remodeled. Stylish LVP and hardwood flooring run throughout the home. Upstairs, the laundry room is conveniently located near the primary suite, which boasts a beautifully renovated bathroom, along with two additional guest bedrooms and a guest bathroom. The remodeled kitchen includes smart Samsung appliances, perfect for any home chef, and the oversized sunroom has its own exterior entry. The finished basement offers a bonus room, an additional bedroom, and a bathroom. Outside, the large backyard features a creek, and the property includes a 3-car garage. Located near the cul-de-sac, it's within walking distance to the community pool, playground, and tennis courts. 5 minute drive to a plethora of shops and restaurants.
Association Fees / Info
Hoa: Yes
Hoa Fees Frequency: Annually
Hoa Fees: 660
Community Features: Clubhouse, Homeowners Assoc, Near Schools, Near Shopping, Park, Pickleball, Playground, Pool, Street Lights, Swim Team, Tennis Court(s)
Association Fee Includes: Maintenance Grounds, Maintenance Structure, Swim, Tennis
Bathroom Info
Main Bathroom Level: 1
Total Baths: 4.00
Fullbaths: 4
Room Bedroom Features: In-Law Floorplan, Master on Main
Bedroom Info
Beds: 5
Building Info
Habitable Residence: No
Business Info
Equipment: None
Exterior Features
Fence: None
Patio and Porch: Screened
Exterior Features: Private Yard
Road Surface Type: Concrete, Paved
Pool Private: No
County: Gwinnett - GA
Acres: 0.38
Pool Desc: In Ground
Fees / Restrictions
Financial
Original Price: $549,000
Owner Financing: No
Garage / Parking
Parking Features: Attached, Driveway, Garage, Garage Door Opener, Garage Faces Side
Green / Env Info
Green Energy Generation: None
Handicap
Accessibility Features: None
Interior Features
Security Ftr: None
Fireplace Features: Living Room
Levels: Three Or More
Appliances: Dishwasher, Disposal, Dryer, Gas Cooktop, Gas Oven, Gas Range, Gas Water Heater, Microwave, Range Hood, Refrigerator
Laundry Features: Upper Level
Interior Features: Double Vanity, Entrance Foyer 2 Story, High Speed Internet
Flooring: Ceramic Tile, Laminate
Spa Features: None
Lot Info
Lot Size Source: Public Records
Lot Features: Back Yard, Creek On Lot, Cul-De-Sac, Front Yard
Lot Size: x 91
Misc
Property Attached: No
Home Warranty: No
Open House
Other
Other Structures: None
Property Info
Construction Materials: Brick Front, HardiPlank Type
Year Built: 1,989
Property Condition: Updated/Remodeled
Roof: Composition
Property Type: Residential Detached
Style: Colonial
Rental Info
Land Lease: No
Room Info
Kitchen Features: Breakfast Bar, Breakfast Room, Eat-in Kitchen, Solid Surface Counters, View to Family Room
Room Master Bathroom Features: Double Vanity,Separate His/Hers,Separate Tub/Showe
Room Dining Room Features: Great Room,Separate Dining Room
Special Features
Green Features: None
Special Listing Conditions: None
Special Circumstances: None
Sqft Info
Building Area Total: 3199
Building Area Source: Public Records
Tax Info
Tax Amount Annual: 4377
Tax Year: 2,023
Tax Parcel Letter: R5054-127
Unit Info
Utilities / Hvac
Cool System: Attic Fan, Ceiling Fan(s), Central Air
Electric: None
Heating: Forced Air, Natural Gas
Utilities: Cable Available, Electricity Available, Natural Gas Available
Sewer: Public Sewer
Waterfront / Water
Water Body Name: None
Water Source: Public
Waterfront Features: Creek
Directions
USE GPSListing Provided courtesy of Century 21 Results
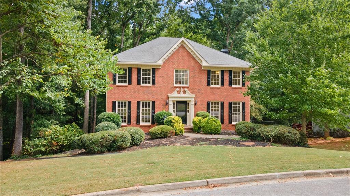
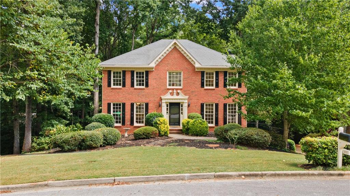
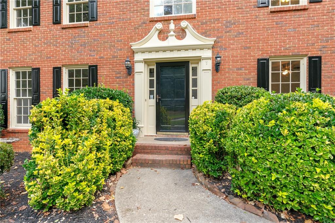
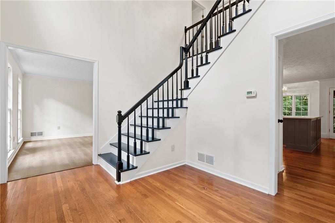
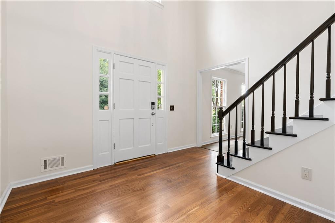
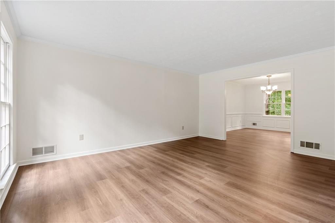
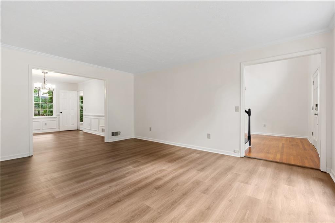
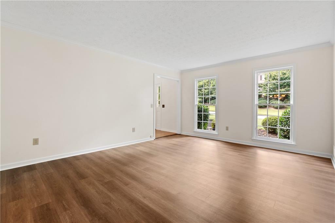
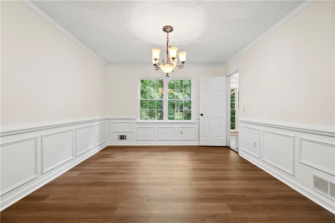
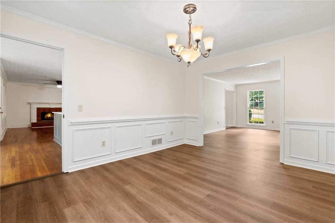
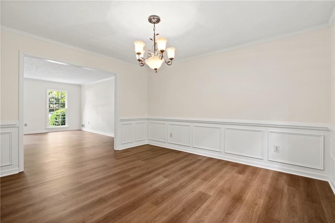
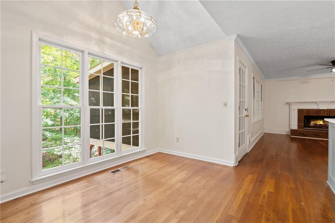
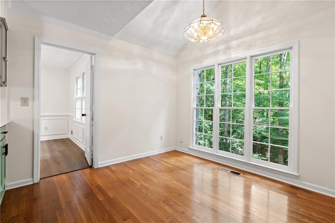
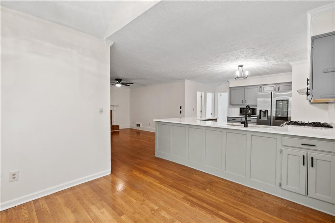
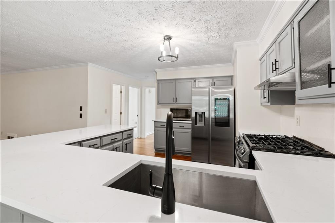
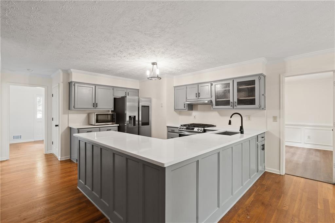
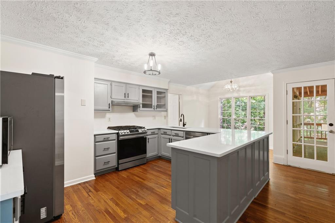
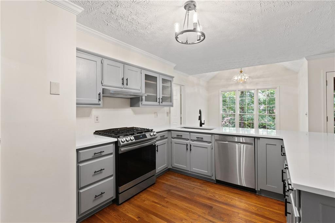
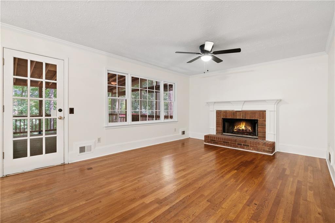
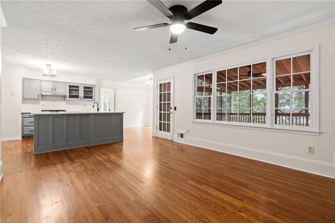
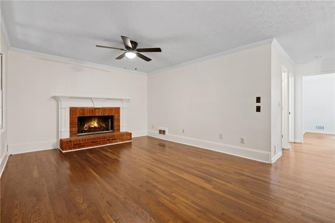
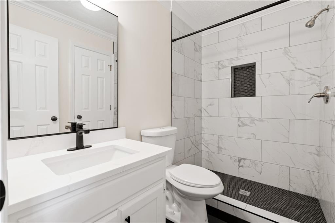
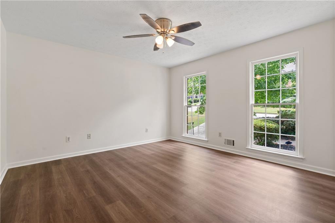
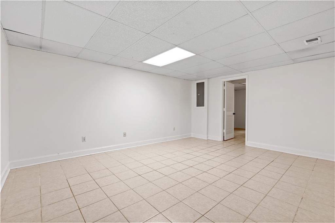
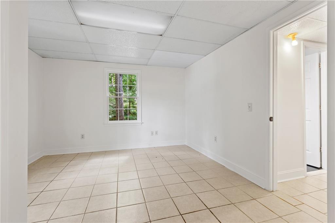
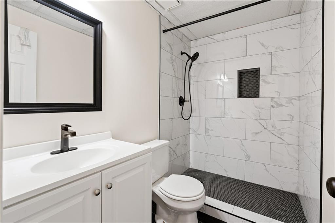
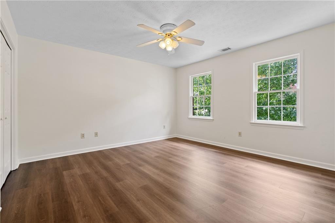
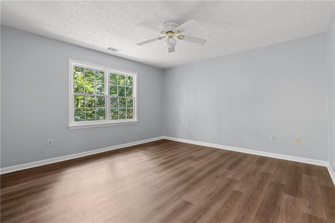
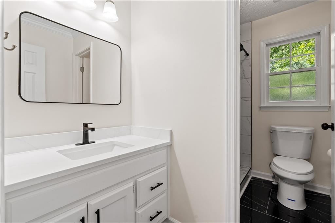
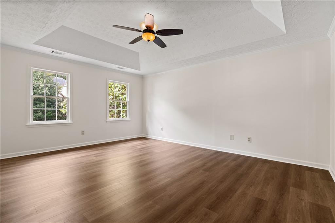
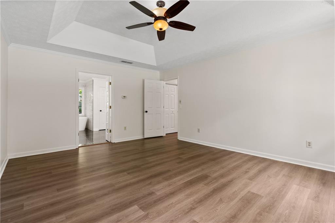
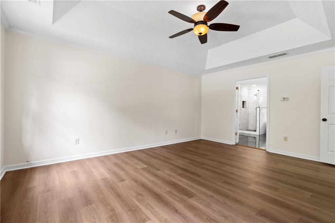
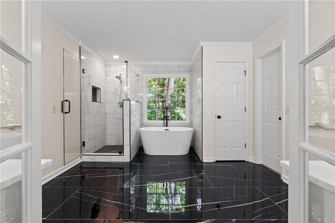
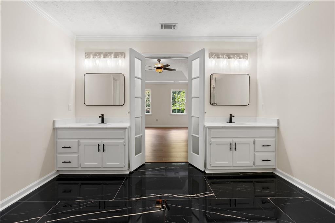
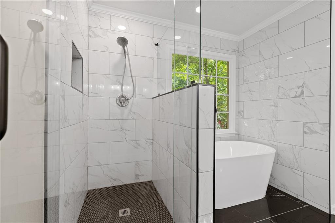
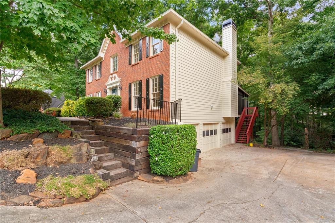
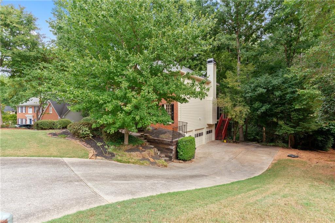
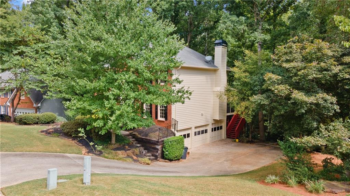
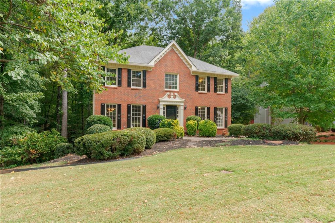
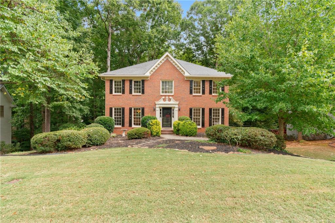
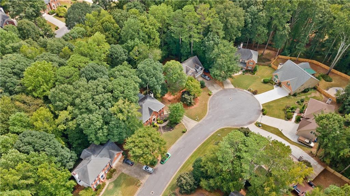
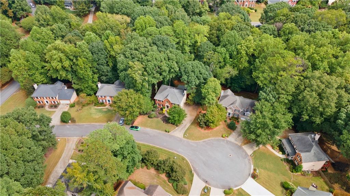
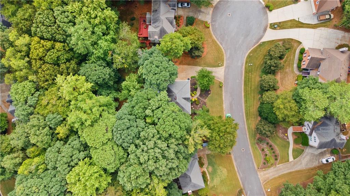
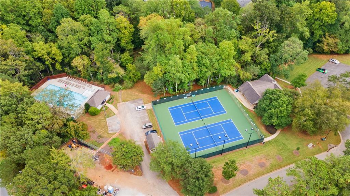
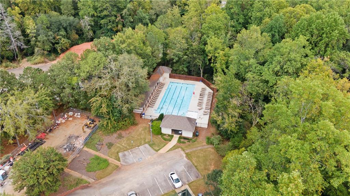
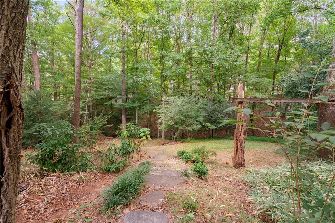
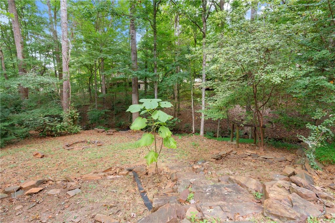
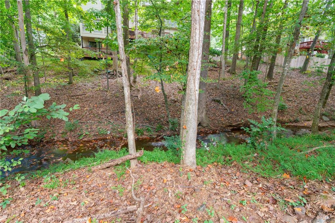
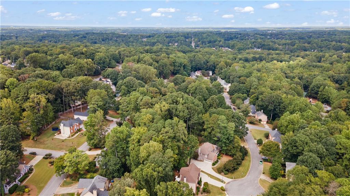
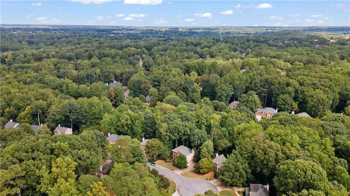
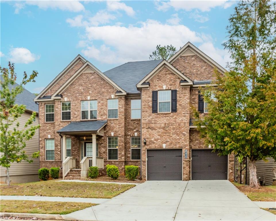
 MLS# 410768755
MLS# 410768755 