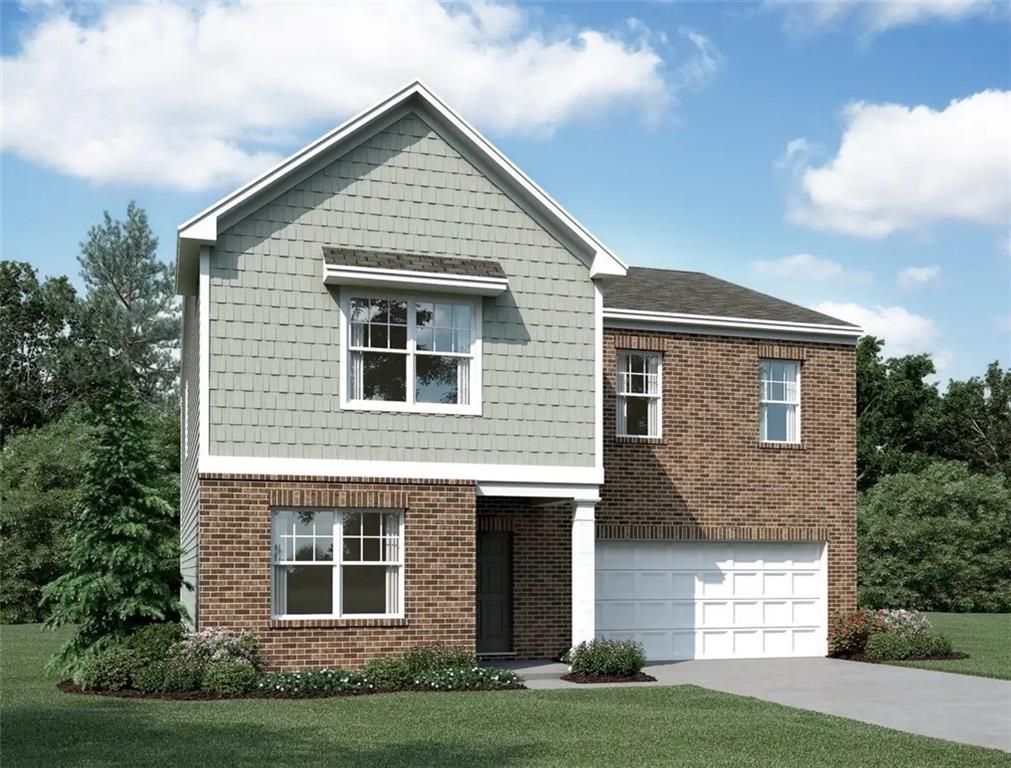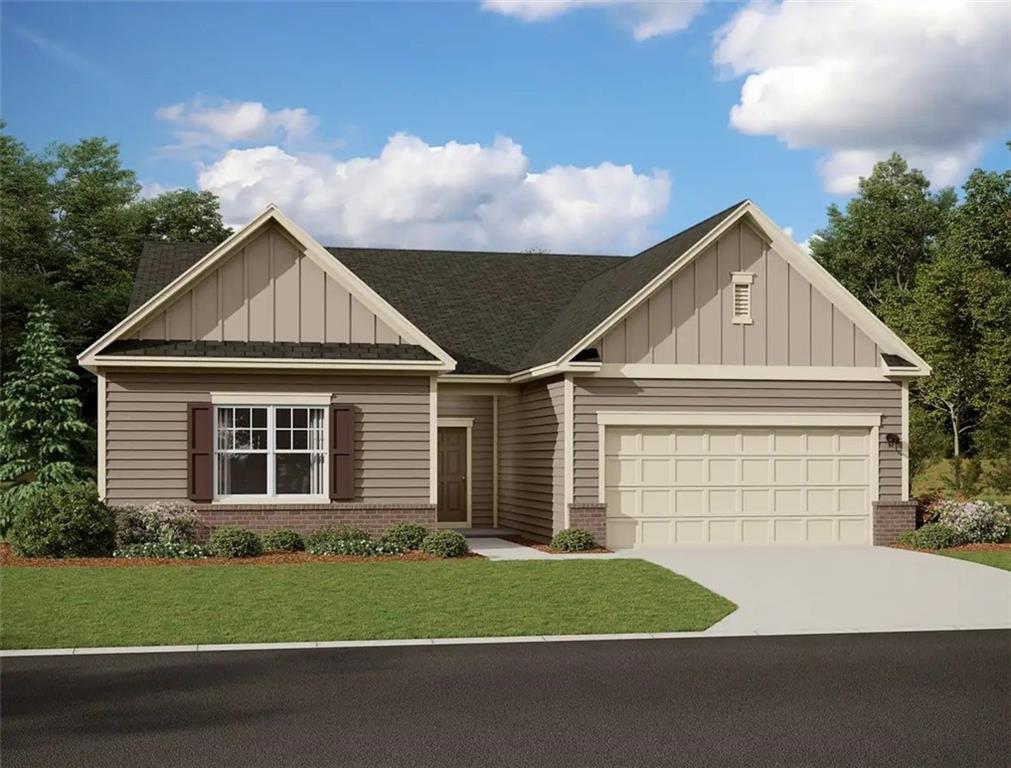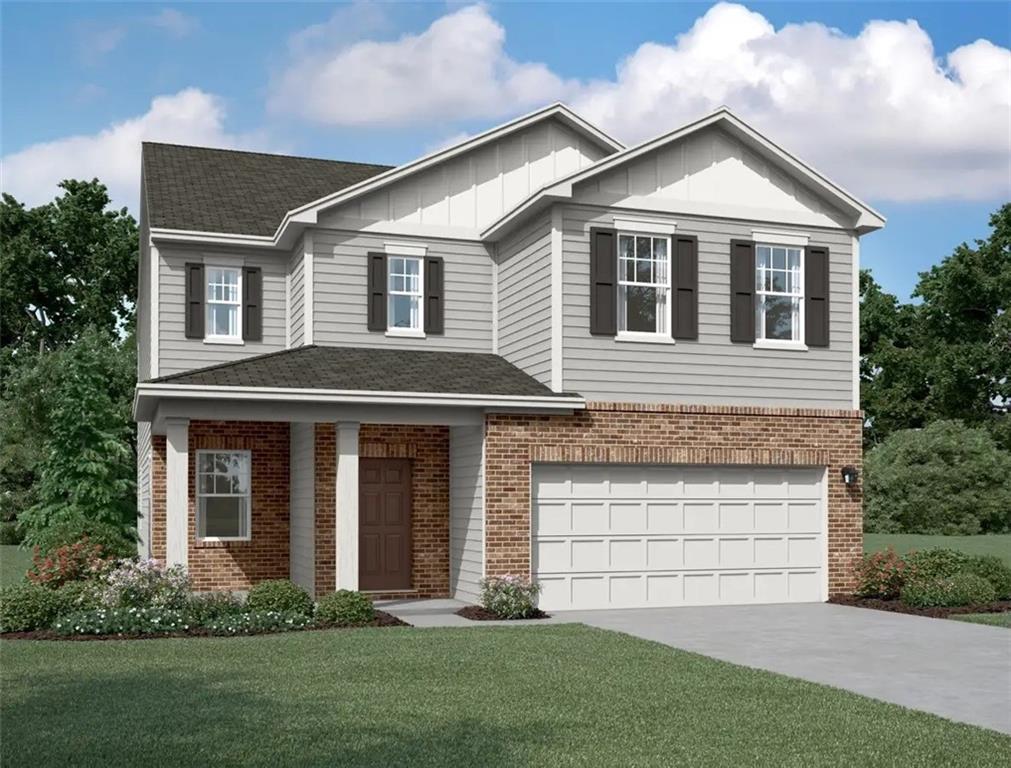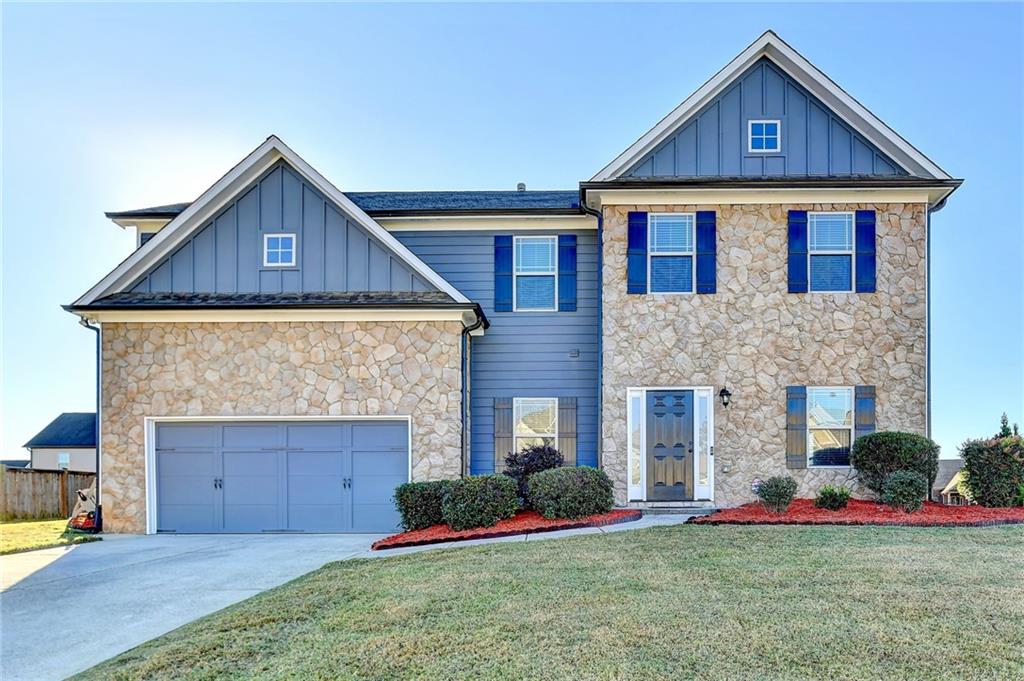950 Willow Hollow Drive Dacula GA 30019, MLS# 408497737
Dacula, GA 30019
- 4Beds
- 3Full Baths
- N/AHalf Baths
- N/A SqFt
- 2000Year Built
- 4.26Acres
- MLS# 408497737
- Residential
- Single Family Residence
- Pending
- Approx Time on Market1 month,
- AreaN/A
- CountyGwinnett - GA
- Subdivision Willow Park
Overview
Master on the Main! Sought after Ranch on a full basement situated on a cul-se-sac lot. Step into the Foyer which leads into a bright and spacious Family Room w/Fireplace & double trey ceiling. Large bright Kitchen & Breakfast Room along with Formal Dining Room. Lots of potential in the walk out Basement featuring a Finished Bedroom & Full bath, an additional Family Room and a large Workshop! Basement has a new central heat pump installed 2023. Screened porch overlooks a large landscaped backyard and an outdoor swing for taking in the views. Enjoy the walking trail that leads almost all the way down to the Apalachee River. Easy show!
Association Fees / Info
Hoa: No
Community Features: None
Bathroom Info
Main Bathroom Level: 2
Total Baths: 3.00
Fullbaths: 3
Room Bedroom Features: In-Law Floorplan, Master on Main
Bedroom Info
Beds: 4
Building Info
Habitable Residence: No
Business Info
Equipment: None
Exterior Features
Fence: None
Patio and Porch: Deck, Patio, Screened
Exterior Features: Private Entrance, Private Yard
Road Surface Type: Paved
Pool Private: No
County: Gwinnett - GA
Acres: 4.26
Pool Desc: None
Fees / Restrictions
Financial
Original Price: $440,000
Owner Financing: No
Garage / Parking
Parking Features: Attached, Garage, Garage Door Opener, Garage Faces Side, Kitchen Level, Level Driveway
Green / Env Info
Green Energy Generation: None
Handicap
Accessibility Features: None
Interior Features
Security Ftr: Fire Alarm, Smoke Detector(s)
Fireplace Features: Blower Fan, Factory Built, Family Room
Levels: One
Appliances: Dishwasher, Electric Range, Electric Water Heater, Range Hood, Refrigerator
Laundry Features: In Hall, Laundry Room
Interior Features: Entrance Foyer, High Speed Internet, Tray Ceiling(s), Walk-In Closet(s)
Flooring: Carpet, Ceramic Tile, Hardwood, Laminate
Spa Features: None
Lot Info
Lot Size Source: Public Records
Lot Features: Back Yard, Cleared, Cul-De-Sac, Front Yard, Landscaped, Sloped
Lot Size: x 140
Misc
Property Attached: No
Home Warranty: No
Open House
Other
Other Structures: None
Property Info
Construction Materials: Stone, Vinyl Siding
Year Built: 2,000
Property Condition: Resale
Roof: Composition
Property Type: Residential Detached
Style: Ranch
Rental Info
Land Lease: No
Room Info
Kitchen Features: Cabinets Stain, Eat-in Kitchen, Laminate Counters, Pantry
Room Master Bathroom Features: Double Vanity,Separate Tub/Shower,Soaking Tub,Whir
Room Dining Room Features: Separate Dining Room
Special Features
Green Features: Thermostat, Windows
Special Listing Conditions: None
Special Circumstances: Owner/Agent
Sqft Info
Building Area Total: 3600
Building Area Source: Owner
Tax Info
Tax Amount Annual: 4541
Tax Year: 2,023
Tax Parcel Letter: R2003A-063
Unit Info
Utilities / Hvac
Cool System: Ceiling Fan(s), Central Air, Zoned
Electric: 110 Volts, 220 Volts
Heating: Electric, Zoned
Utilities: Cable Available, Electricity Available, Phone Available, Underground Utilities, Water Available
Sewer: Septic Tank
Waterfront / Water
Water Body Name: None
Water Source: Public
Waterfront Features: Creek
Directions
I-85 N, Exit 106 which is HWY 316E towards Lawrenceville/Athens, LEFT on Fence RD, RIGHT on Bailey RD, RIGHT on Willow Park DR, RIGHT on Willow Hollow DR. House on the Left in Cul-de-SacListing Provided courtesy of Fathom Realty Ga, Llc
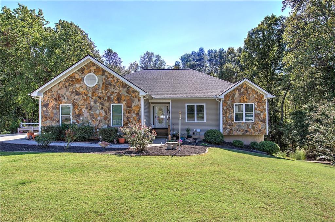
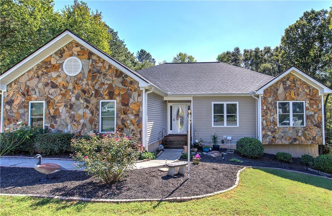
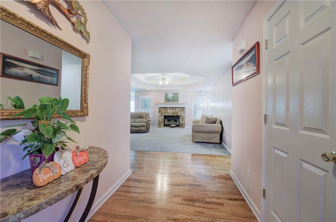
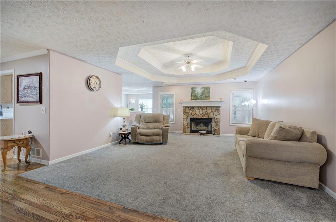
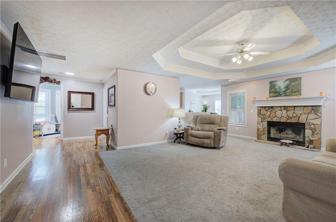
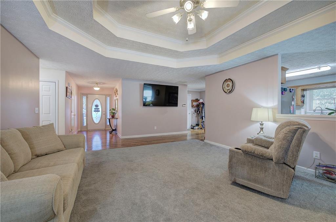
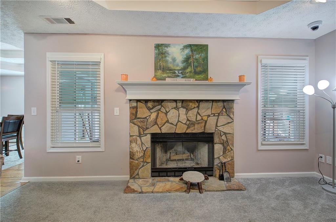
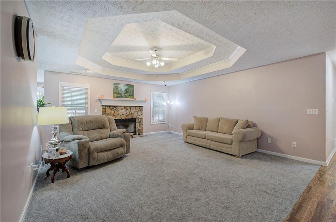
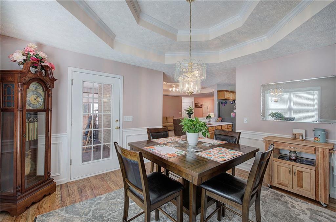
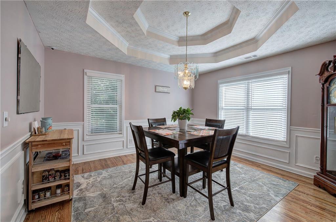
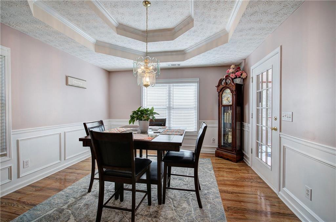
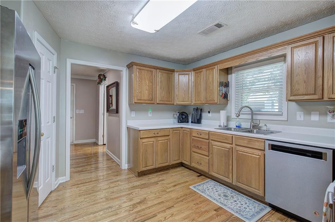
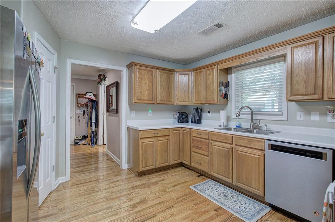
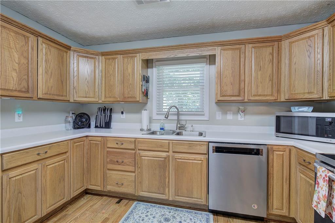
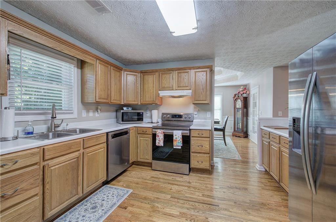
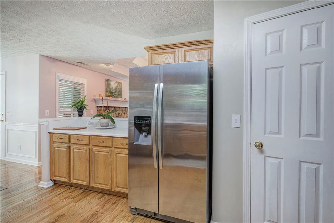
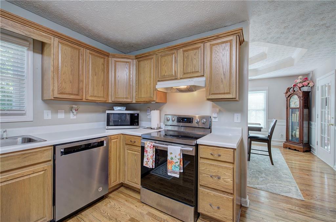
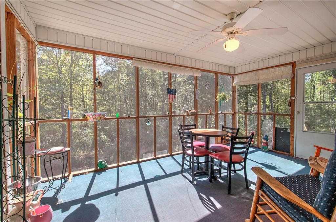
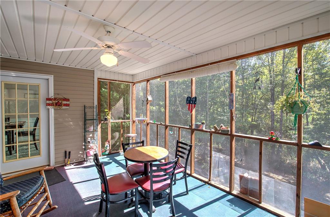
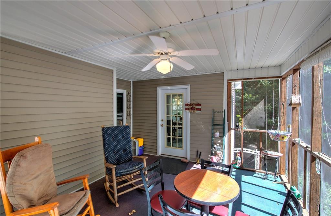
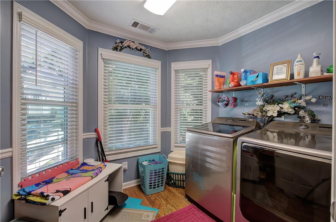
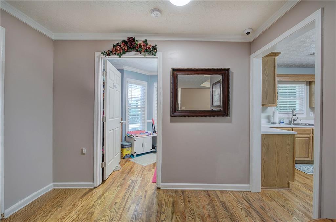
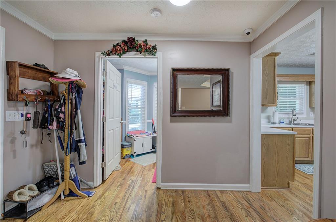
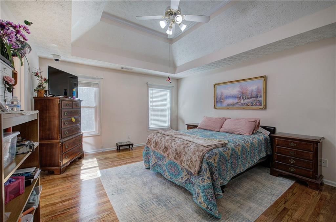
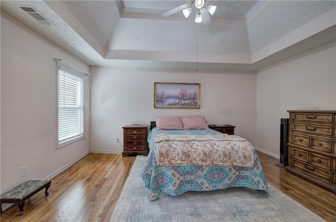
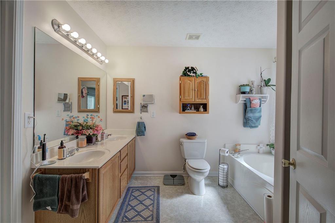
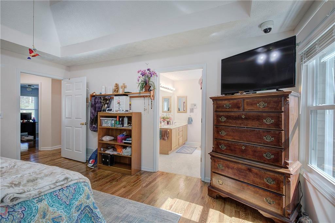
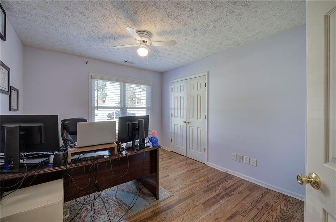
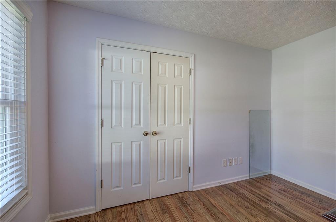
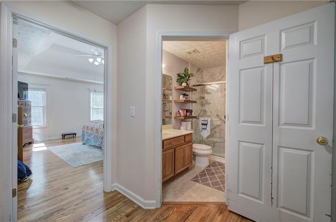
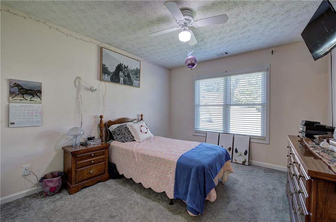
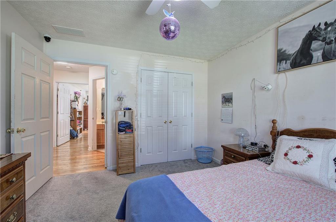
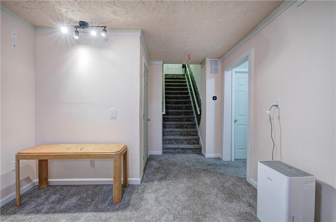
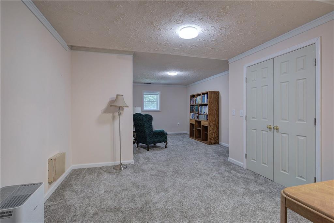
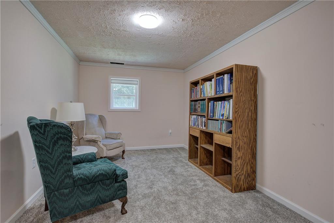
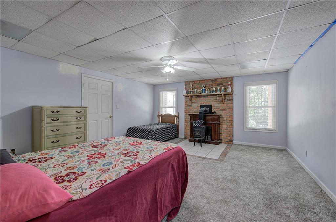
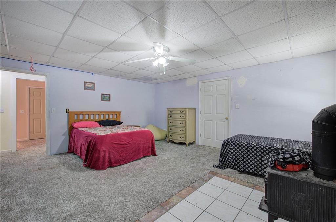
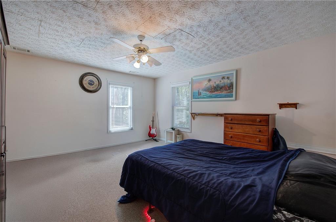
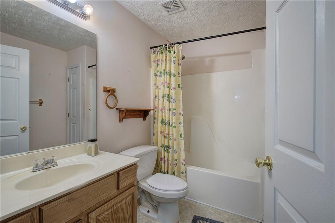
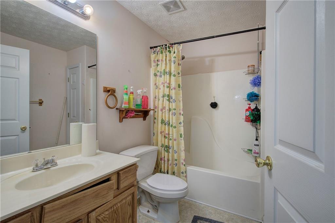
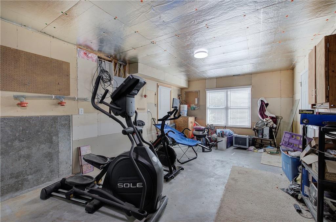
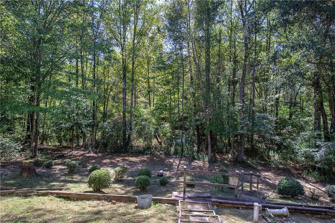
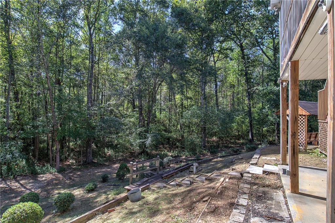
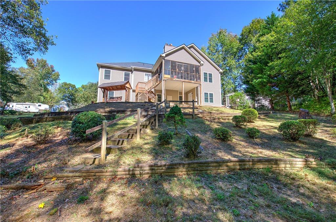
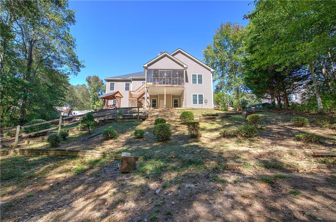
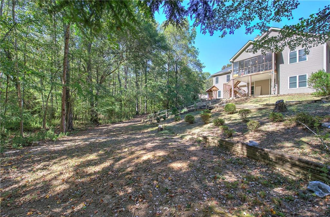
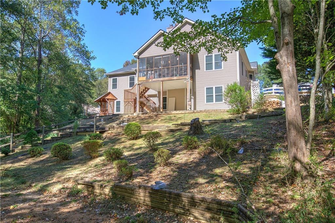
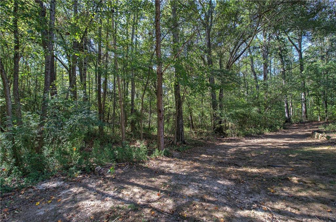
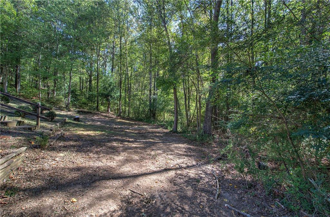
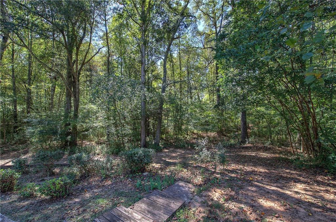
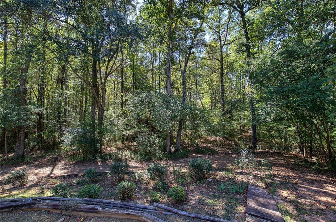
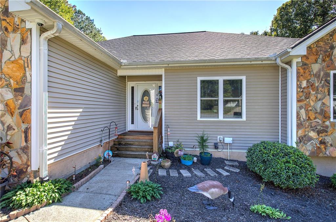
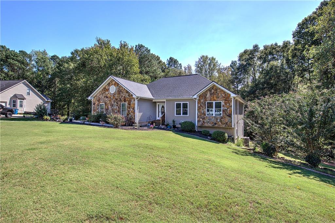
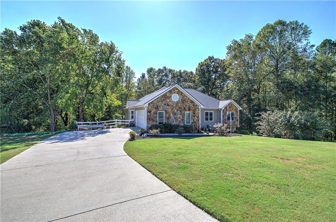
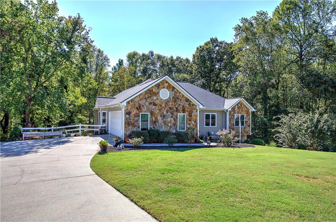
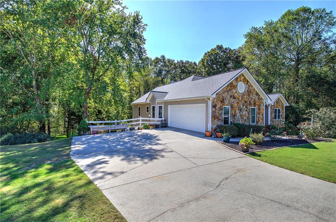
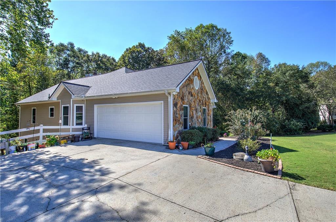
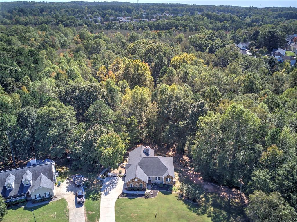
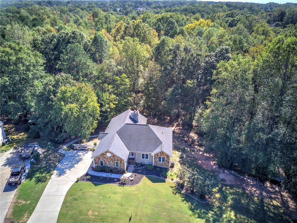
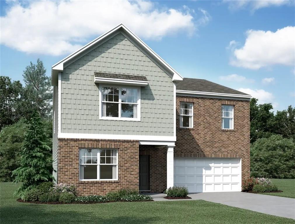
 MLS# 408197583
MLS# 408197583 