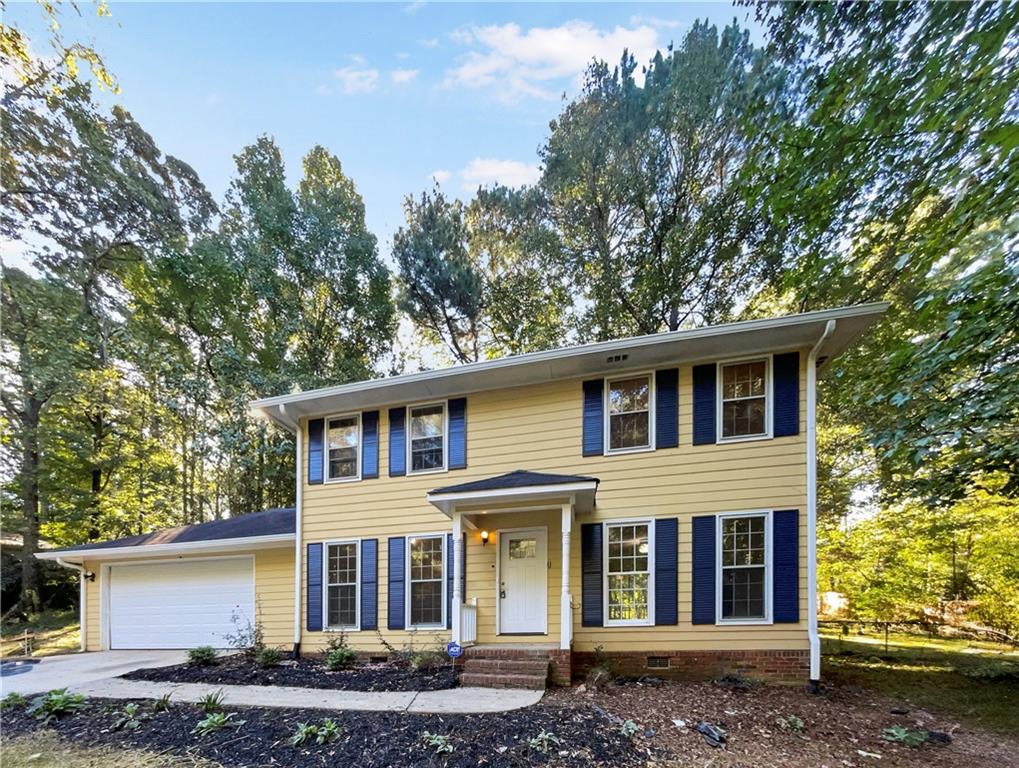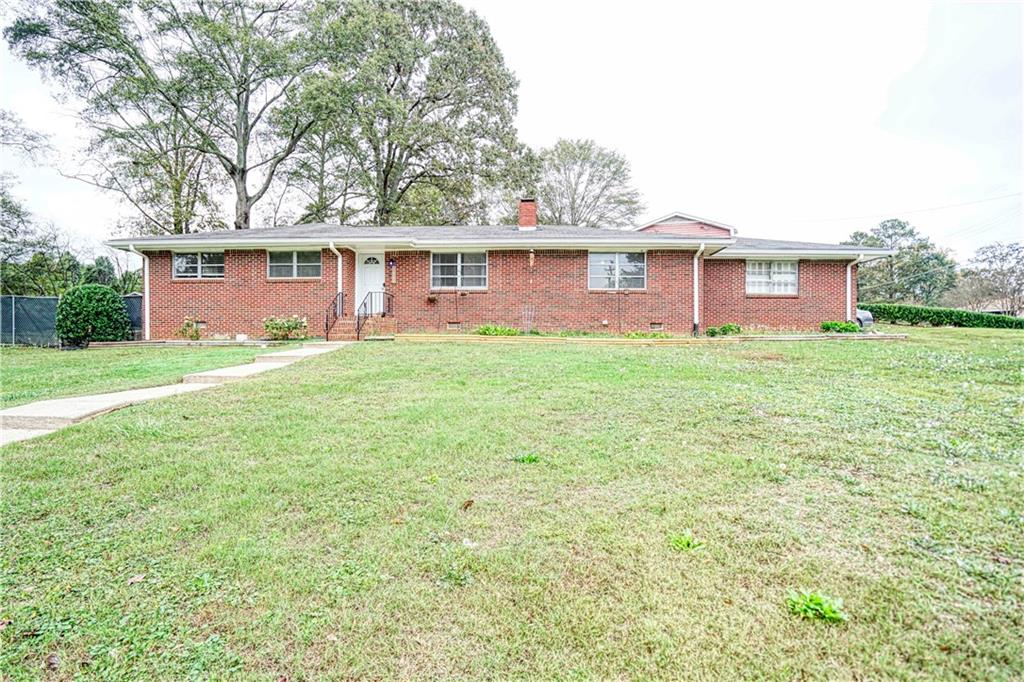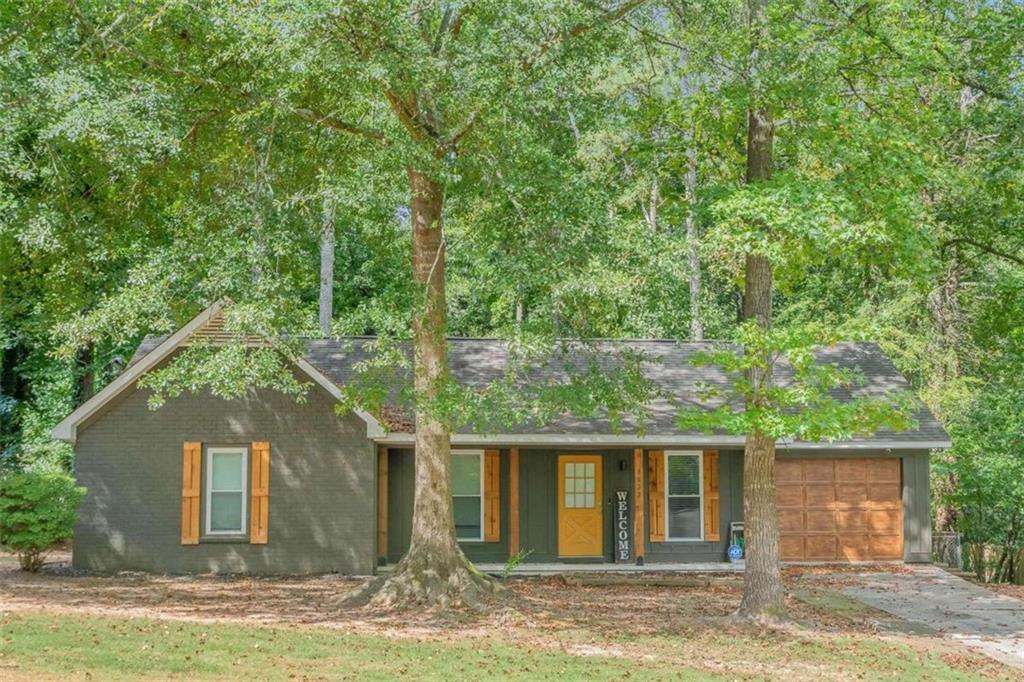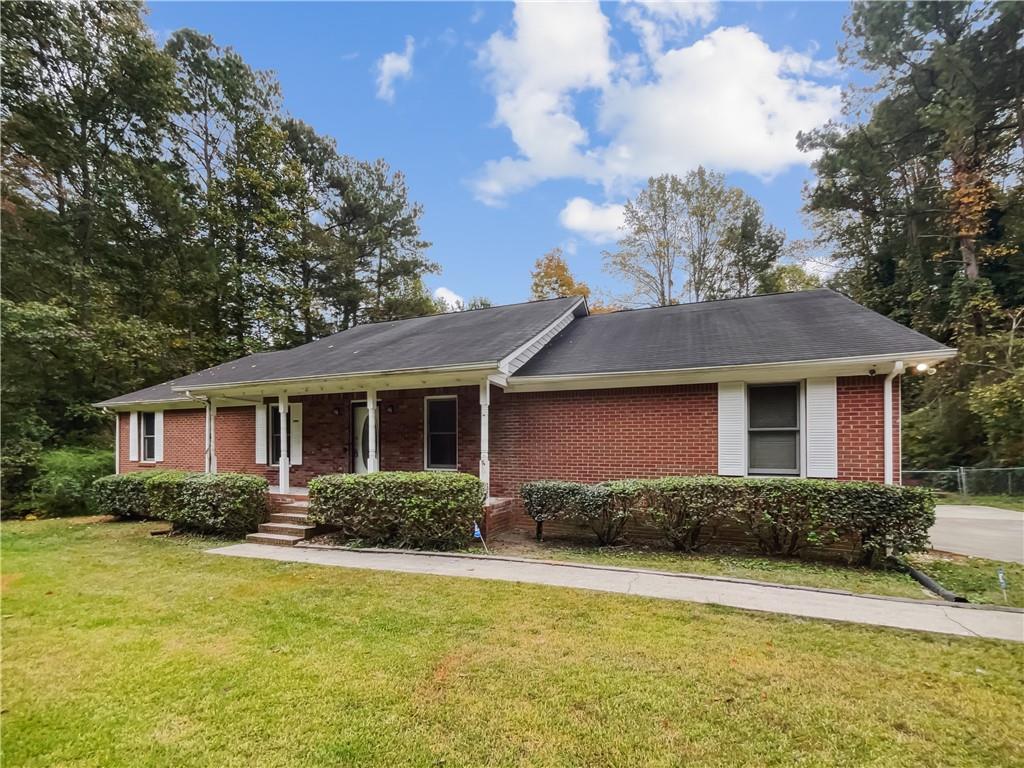9572 Thomas Downs Lane Jonesboro GA 30238, MLS# 361594515
Jonesboro, GA 30238
- 3Beds
- 2Full Baths
- N/AHalf Baths
- N/A SqFt
- 1987Year Built
- 0.00Acres
- MLS# 361594515
- Residential
- Single Family Residence
- Active
- Approx Time on Market7 months, 2 days
- AreaN/A
- CountyClayton - GA
- Subdivision THOMAS DOWNS
Overview
Welcome to your beautifully renovated retreat in the heart of a charming, established community. This inviting 3bd, 2-bh home boasts a recent transformation, featuring an array of modern upgrades and thoughtful touches throughout. Step inside to discover a fresh ambiance highlighted by new fixtures and windows that infuse each room with natural light. The kitchen is a chef's delight, showcasing sleek, soft-close cabinets, stunning quartz countertops, durable luxury vinyl plank flooring in the high-traffic areas and a contemporary design that blends style with functionality seamlessly.Outside, the partially fenced yard offers privacy for leisurely evenings on the deck, perfect for entertaining guests or simply enjoying peaceful moments in your own private oasis. And with a spacious yard, there's ample space for outdoor activities and gardening enthusiasts to flourish. Situated in a desirable community, this home offers the perfect blend of modern convenience and timeless charm. Don't miss the opportunity to make this your own slice of paradise in Georgia.
Association Fees / Info
Hoa: No
Community Features: None
Bathroom Info
Main Bathroom Level: 2
Total Baths: 2.00
Fullbaths: 2
Room Bedroom Features: Master on Main
Bedroom Info
Beds: 3
Building Info
Habitable Residence: Yes
Business Info
Equipment: None
Exterior Features
Fence: Privacy
Patio and Porch: Deck, Patio
Exterior Features: Balcony
Road Surface Type: Asphalt
Pool Private: No
County: Clayton - GA
Acres: 0.00
Pool Desc: None
Fees / Restrictions
Financial
Original Price: $289,900
Owner Financing: Yes
Garage / Parking
Parking Features: Garage, Garage Door Opener
Green / Env Info
Green Energy Generation: None
Handicap
Accessibility Features: None
Interior Features
Security Ftr: Fire Alarm, Smoke Detector(s)
Fireplace Features: Living Room
Levels: One
Appliances: Dishwasher, Gas Water Heater, Microwave
Laundry Features: In Bathroom
Interior Features: High Speed Internet
Flooring: Laminate
Spa Features: None
Lot Info
Lot Size Source: Not Available
Lot Features: Back Yard
Misc
Property Attached: No
Home Warranty: Yes
Open House
Other
Other Structures: None
Property Info
Construction Materials: Wood Siding
Year Built: 1,987
Property Condition: Updated/Remodeled
Roof: Composition
Property Type: Residential Detached
Style: Traditional
Rental Info
Land Lease: Yes
Room Info
Kitchen Features: Eat-in Kitchen
Room Master Bathroom Features: Tub/Shower Combo
Room Dining Room Features: None
Special Features
Green Features: Windows
Special Listing Conditions: None
Special Circumstances: None
Sqft Info
Building Area Total: 1206
Building Area Source: Public Records
Tax Info
Tax Amount Annual: 2849
Tax Year: 2,021
Tax Parcel Letter: 05-0214D-00E-005
Unit Info
Utilities / Hvac
Cool System: Ceiling Fan(s), Central Air
Electric: None
Heating: Central
Utilities: Cable Available, Electricity Available, Natural Gas Available, Sewer Available
Sewer: Public Sewer
Waterfront / Water
Water Body Name: None
Water Source: Public
Waterfront Features: None
Directions
Use GPSListing Provided courtesy of Maximum One Realtor Partners




















































 MLS# 411521804
MLS# 411521804 


