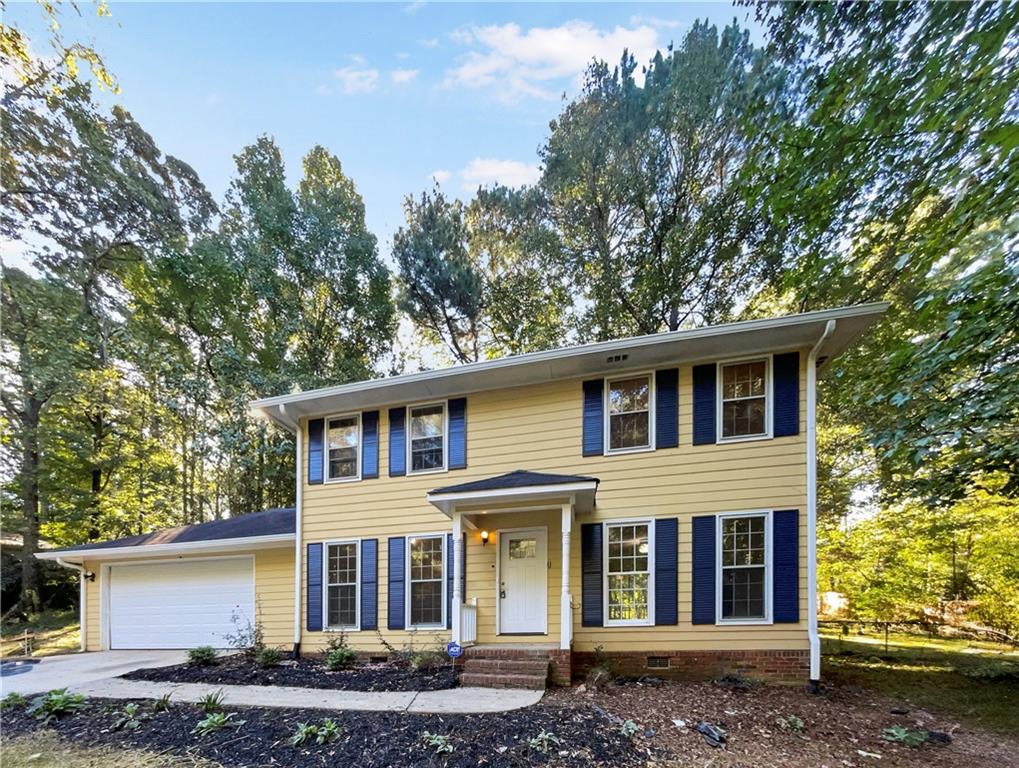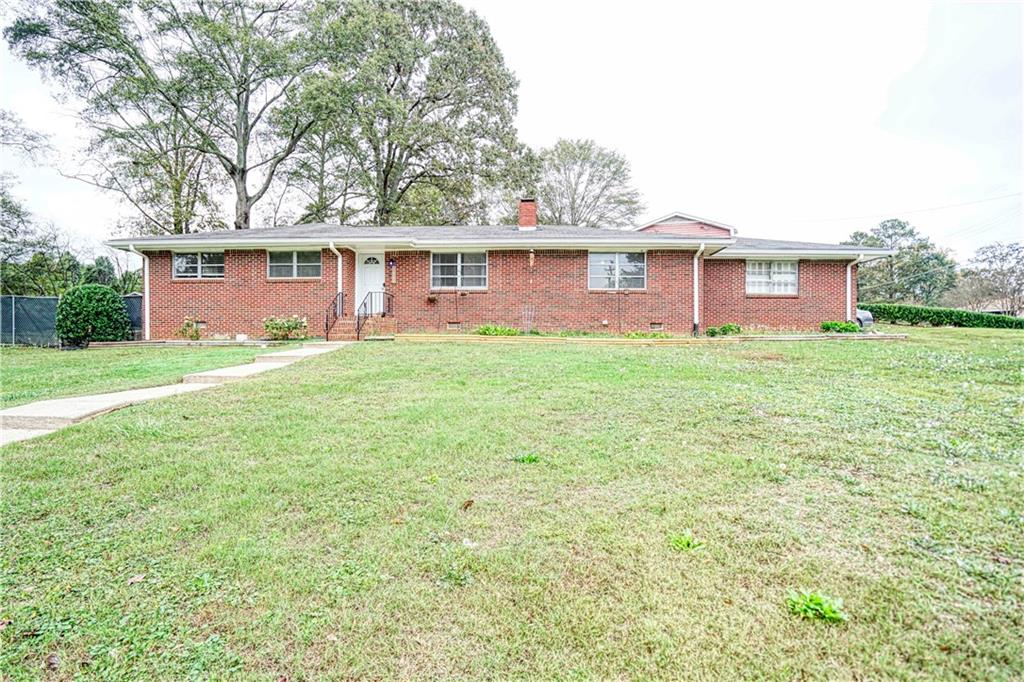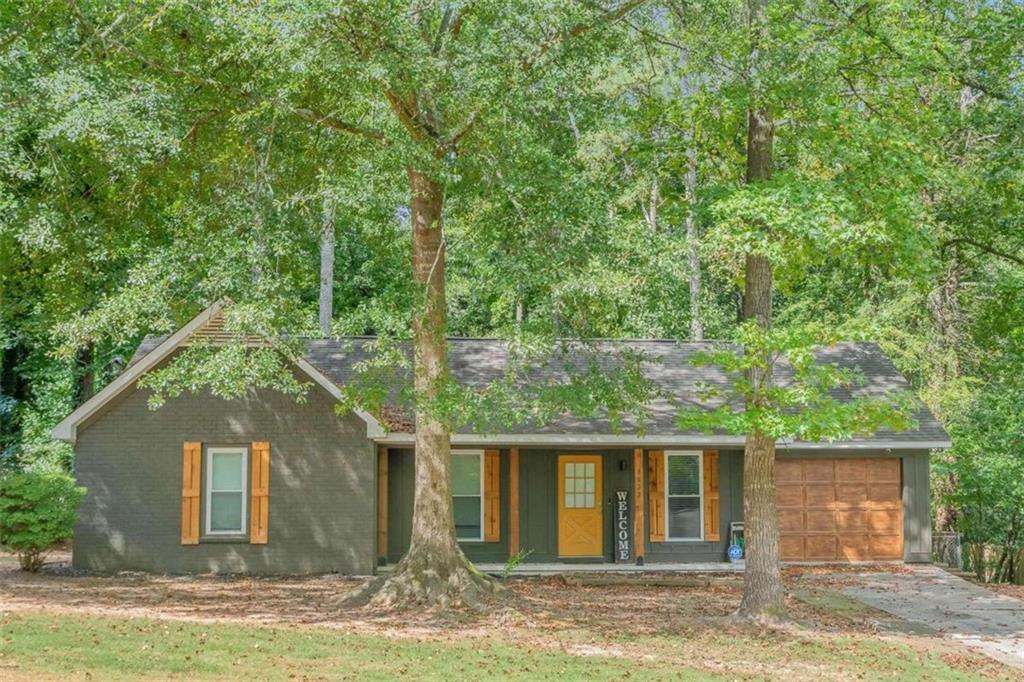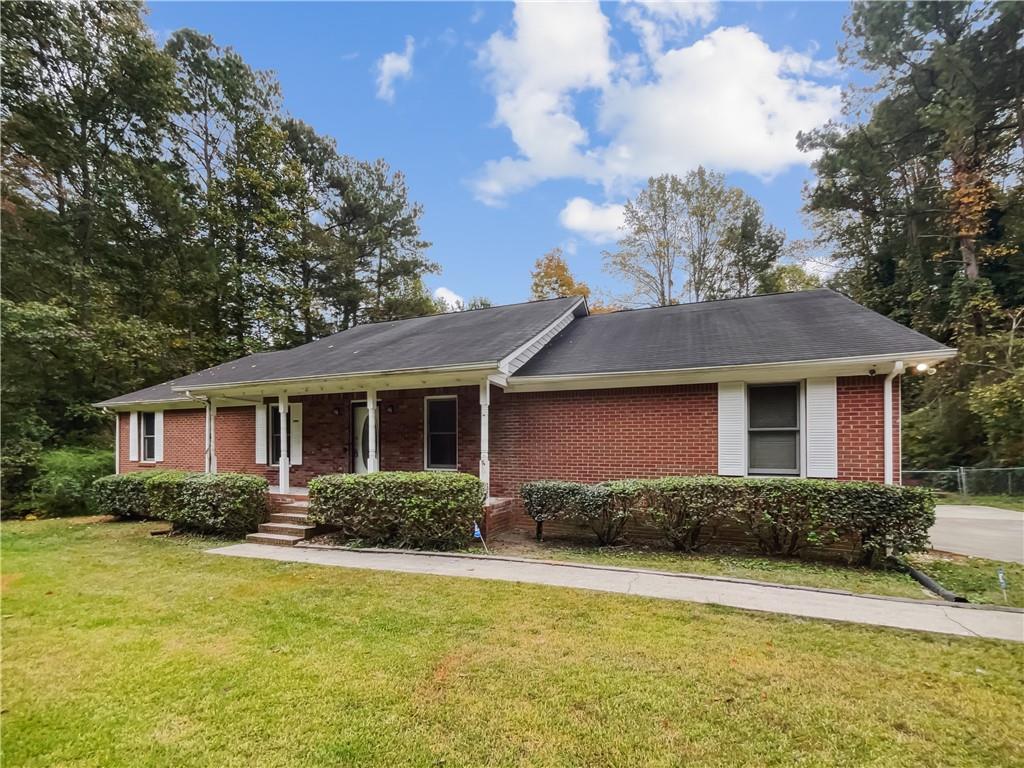9572 Thomas Downs Lane Jonesboro GA 30238, MLS# 402494644
Jonesboro, GA 30238
- 3Beds
- 2Full Baths
- N/AHalf Baths
- N/A SqFt
- 1987Year Built
- 0.00Acres
- MLS# 402494644
- Residential
- Single Family Residence
- Active
- Approx Time on Market2 months, 18 days
- AreaN/A
- CountyClayton - GA
- Subdivision THOMAS DOWNS
Overview
Discover this beautifully renovated 3bd, 2bh home nestled in a peaceful, well-established neighborhood. Every detail of this home has been carefully curated to blend modern living with classic charm. As you step inside, you're greeted by a bright and airy atmosphere, enhanced by new fixtures and windows that bathe the living spaces in natural light. The kitchen is a showstopper, featuring sleek soft-close cabinets, elegant quartz countertops, and durable luxury vinyl plank flooring that stands up to everyday wear and tear. The contemporary design ensures a perfect balance of style and practicality. The outdoor space is equally impressive, with a partially fenced yard that provides privacy for the deck-ideal for entertaining or simply unwinding in your own serene haven. The expansive yard offers endless possibilities for outdoor activities and gardening. Located in a sought-after community, this home combines modern conveniences with the warmth of a traditional neighborhood. This is your chance to own a true gem in Georgia-don't let it slip away!
Association Fees / Info
Hoa: No
Community Features: None
Bathroom Info
Main Bathroom Level: 2
Total Baths: 2.00
Fullbaths: 2
Room Bedroom Features: Master on Main
Bedroom Info
Beds: 3
Building Info
Habitable Residence: No
Business Info
Equipment: None
Exterior Features
Fence: Privacy
Patio and Porch: Deck, Patio
Exterior Features: Balcony
Road Surface Type: Asphalt
Pool Private: No
County: Clayton - GA
Acres: 0.00
Pool Desc: None
Fees / Restrictions
Financial
Original Price: $375,900
Owner Financing: No
Garage / Parking
Parking Features: Garage, Garage Door Opener
Green / Env Info
Green Energy Generation: None
Handicap
Accessibility Features: None
Interior Features
Security Ftr: Smoke Detector(s)
Fireplace Features: Living Room
Levels: One
Appliances: Dishwasher
Laundry Features: Other
Interior Features: High Ceilings, High Ceilings 9 ft Lower, High Ceilings 9 ft Main, High Ceilings 9 ft Upper, High Speed Internet, Walk-In Closet(s)
Flooring: Laminate
Spa Features: None
Lot Info
Lot Size Source: Not Available
Lot Features: Level
Misc
Property Attached: No
Home Warranty: No
Open House
Other
Other Structures: Other
Property Info
Construction Materials: Wood Siding
Year Built: 1,987
Property Condition: Resale
Roof: Composition
Property Type: Residential Detached
Style: Traditional
Rental Info
Land Lease: No
Room Info
Kitchen Features: Eat-in Kitchen
Room Master Bathroom Features: Tub/Shower Combo
Room Dining Room Features: None
Special Features
Green Features: Windows
Special Listing Conditions: None
Special Circumstances: None
Sqft Info
Building Area Total: 1206
Building Area Source: Other
Tax Info
Tax Amount Annual: 2849
Tax Year: 2,023
Tax Parcel Letter: 05-0214D-00E-005
Unit Info
Utilities / Hvac
Cool System: Ceiling Fan(s), Central Air
Electric: Other
Heating: Electric
Utilities: Cable Available, Electricity Available, Natural Gas Available, Sewer Available
Sewer: Public Sewer
Waterfront / Water
Water Body Name: None
Water Source: Public
Waterfront Features: None
Directions
Use GPSListing Provided courtesy of Maximum One Realtor Partners
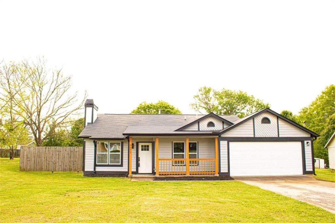
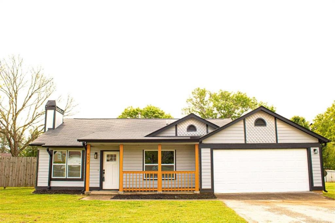
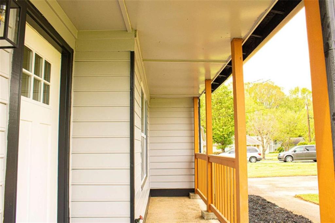
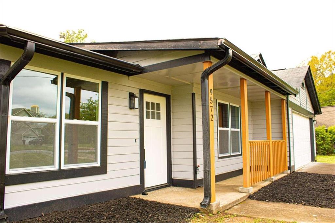
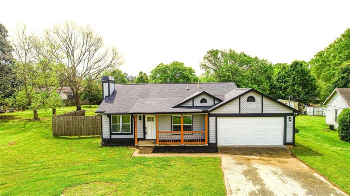
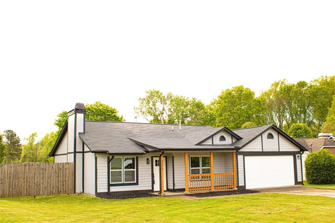
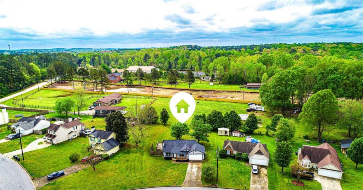
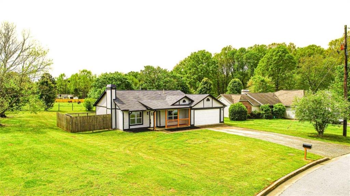
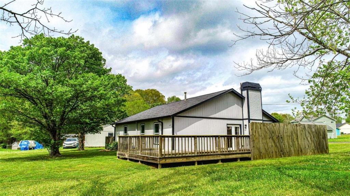
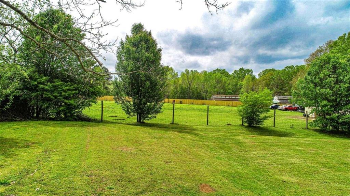
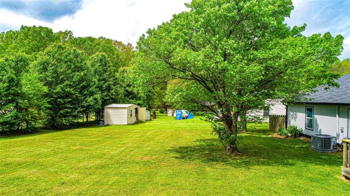
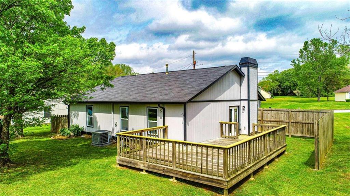
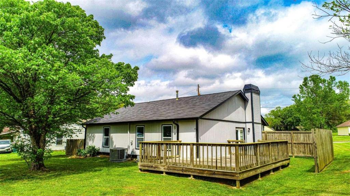
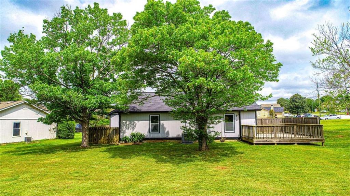
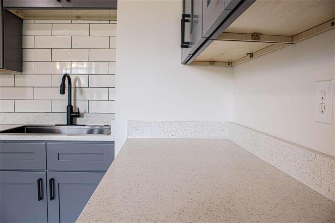
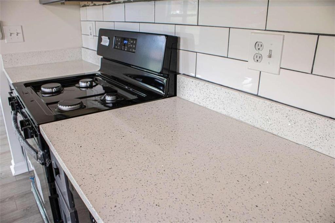
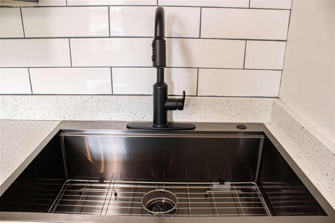
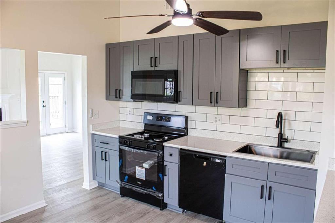
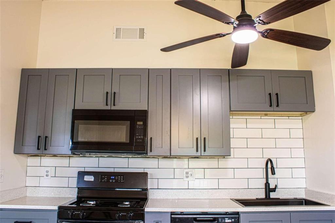
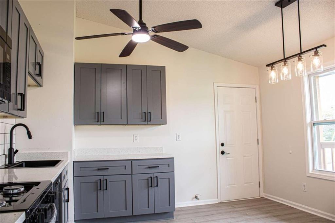
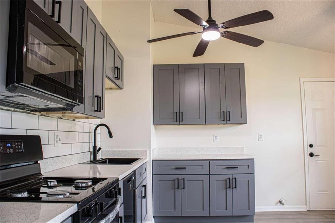
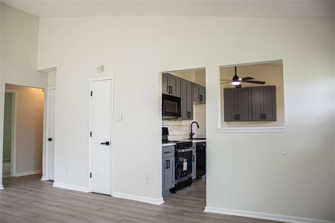
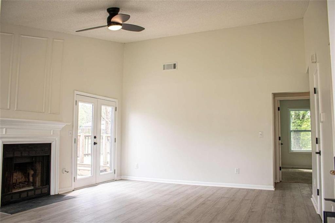
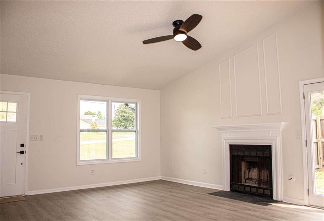
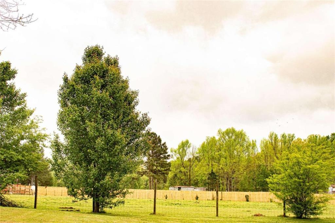
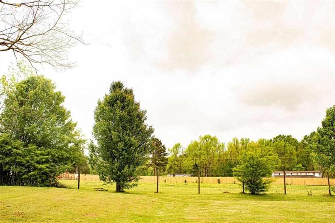
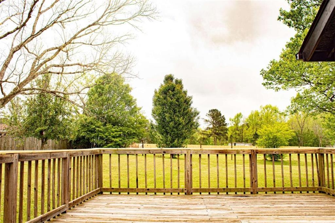
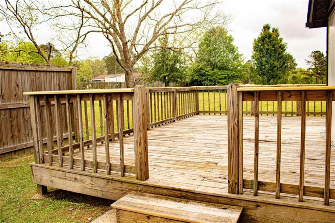
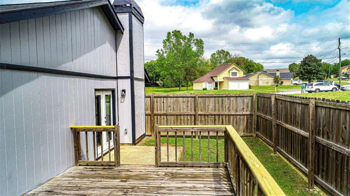
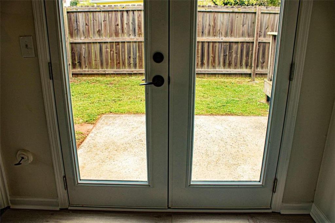
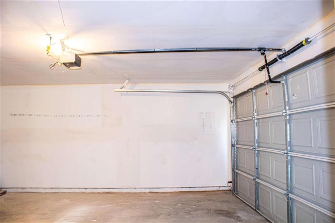
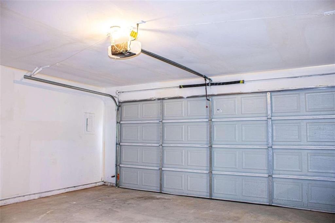
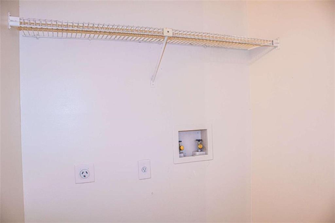
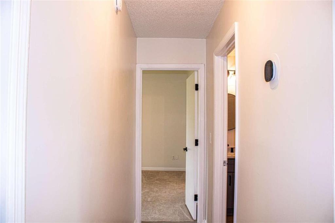
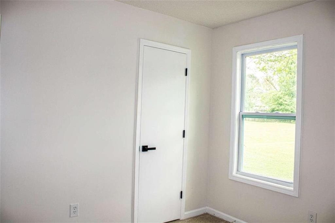
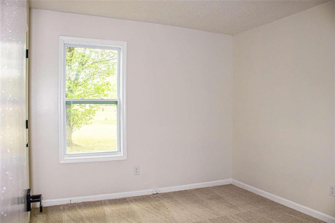
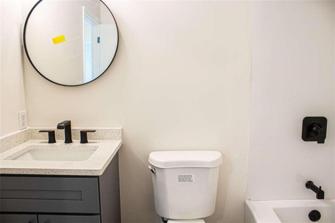
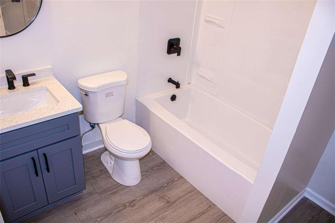
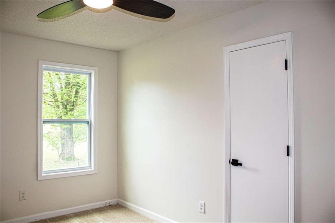
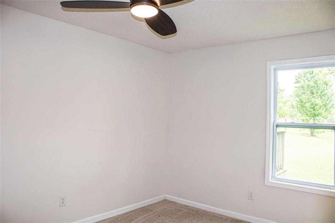
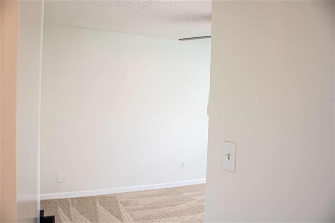
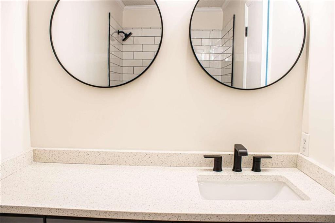
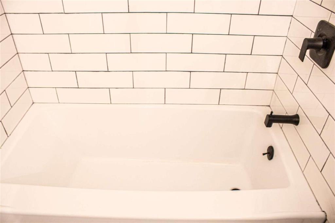
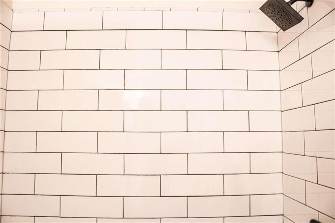
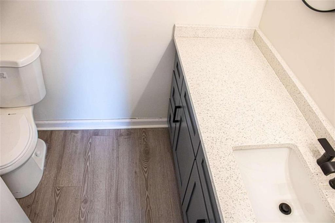
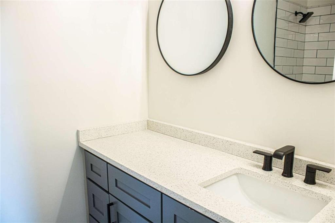
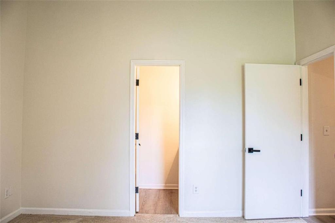
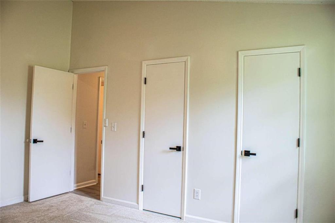
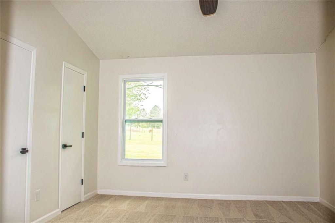
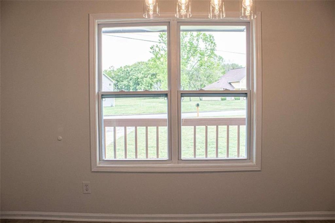
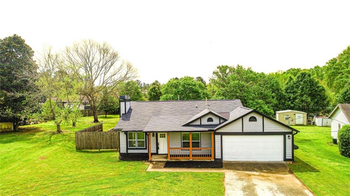
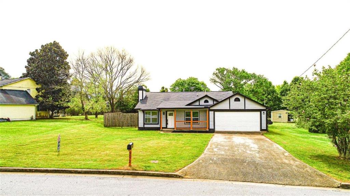
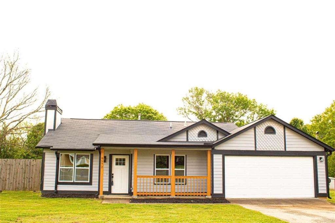
 MLS# 411521804
MLS# 411521804 