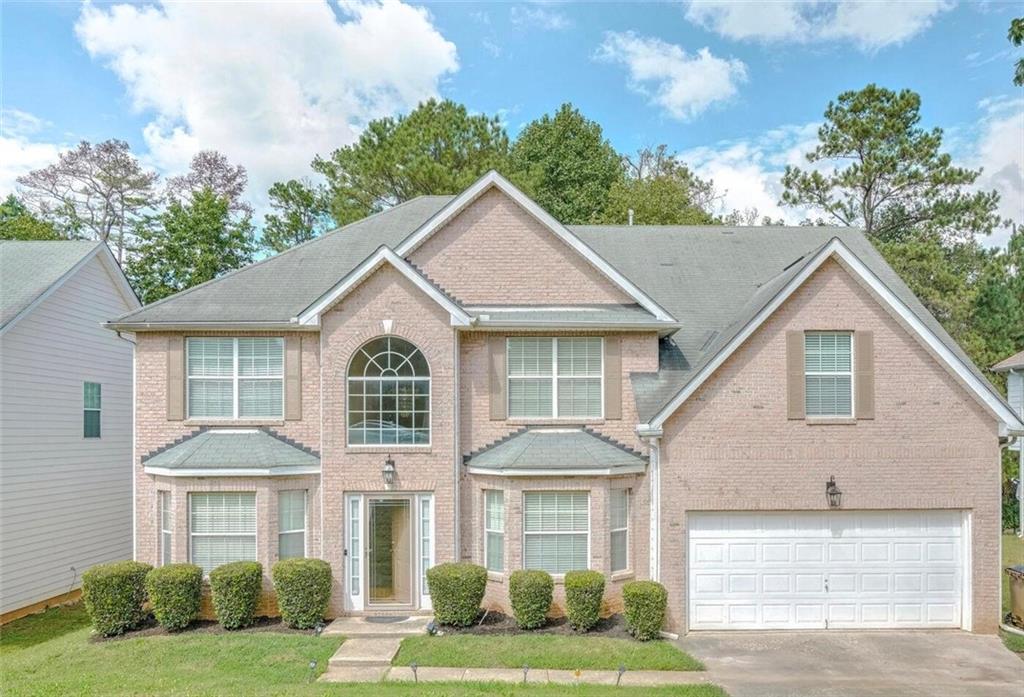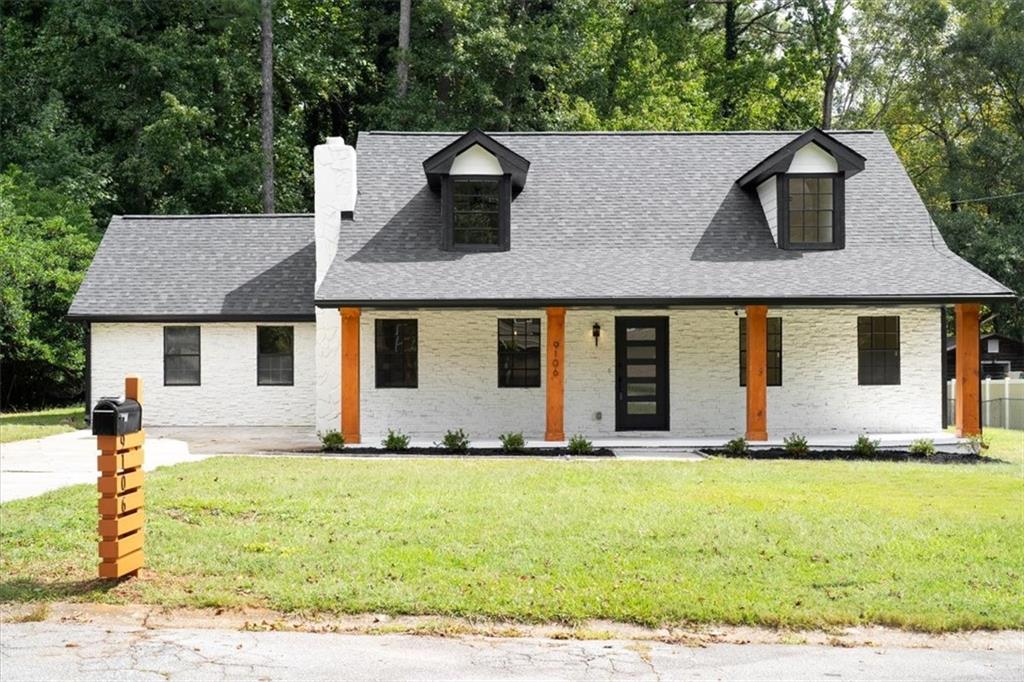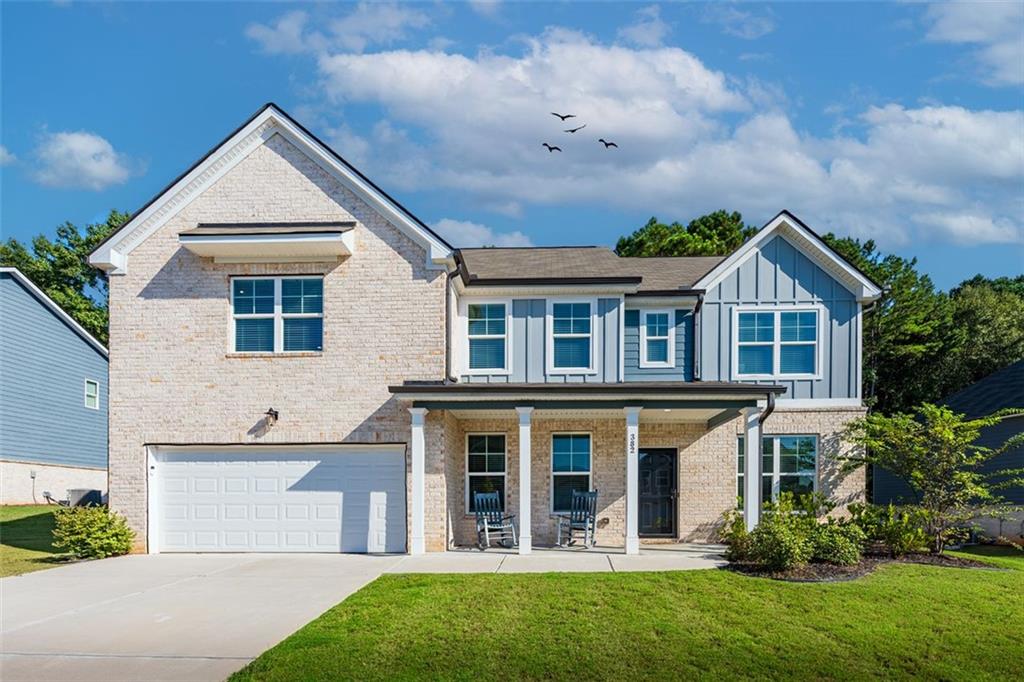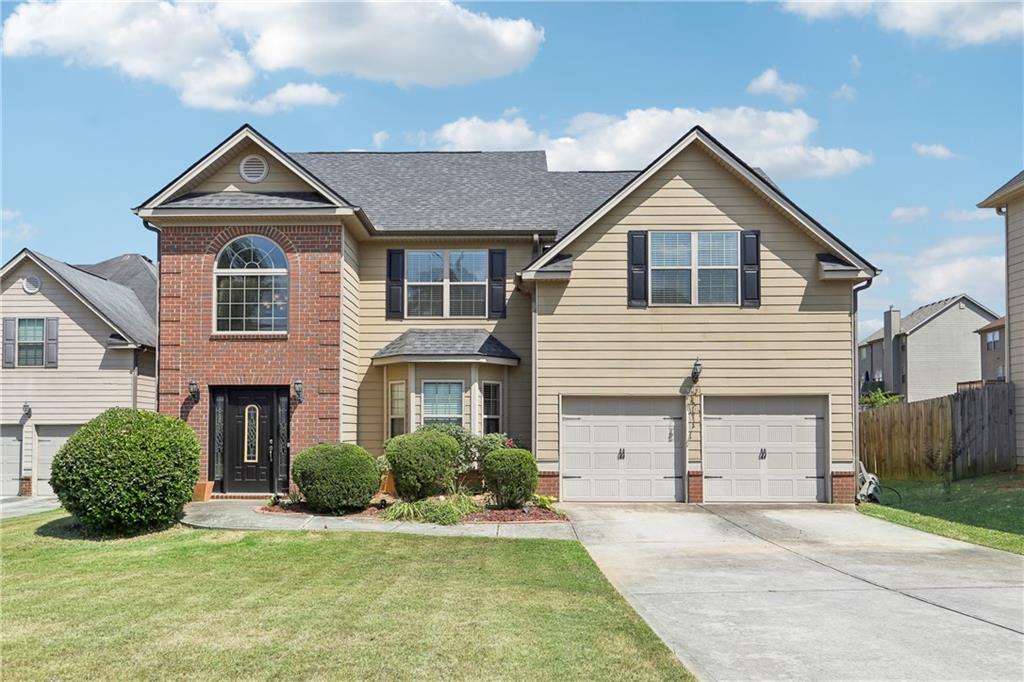96 Portland Jonesboro GA 30238, MLS# 410509566
Jonesboro, GA 30238
- 5Beds
- 3Full Baths
- N/AHalf Baths
- N/A SqFt
- 2006Year Built
- 0.18Acres
- MLS# 410509566
- Residential
- Single Family Residence
- Active
- Approx Time on Market9 days
- AreaN/A
- CountyClayton - GA
- Subdivision Vintage Pointe
Overview
Welcome to your dream retreat! This stunning 5 bedroom 3 bathroom home has been thoughtfully updated to blend modern elegance and comfort. Enjoy the convenience of a main floor bedroom and full bath, featuring a --beautifully tiled shower perfect for guests or family. The spaccious primary suite upstairs is a true sanctuary, complete with a cozy sitting area, his & her closet, and a luxurous en suite bath boasting a tiled shower, seperate soaking tub, and dual vanity stylish bowl sinks. Three additional generously sized bedrooms upstairs, adorned with charming trey ceilings, offer plenty of space for everyone. Cook and entertain in the heart of the home an updated kitchen showcasing sleek white cabinetry, exquisite granite countertops, and a funtional island with a --butcher block top thats ideal for meal prep or casual gatherings. Beautiful tile and plush new carpet flow seamlessly throughout the house, enhancing its inviting atmosphere. Located just 20 minute from Hartsfield - Jackson Atlanta Airport and a quick 26 minute drive to downtown Atlanta, you'll enjoy both tranquility and accessibility.
Association Fees / Info
Hoa Fees: 300
Hoa: Yes
Hoa Fees Frequency: Annually
Hoa Fees: 300
Community Features: Airport/Runway, Homeowners Assoc, Sidewalks, Street Lights, Near Schools, Near Shopping, Near Public Transport
Hoa Fees Frequency: Annually
Bathroom Info
Total Baths: 3.00
Fullbaths: 3
Room Bedroom Features: Other
Bedroom Info
Beds: 5
Building Info
Habitable Residence: No
Business Info
Equipment: None
Exterior Features
Fence: Fenced
Patio and Porch: None
Exterior Features: Other
Road Surface Type: Asphalt
Pool Private: No
County: Clayton - GA
Acres: 0.18
Pool Desc: None
Fees / Restrictions
Financial
Original Price: $380,000
Owner Financing: No
Garage / Parking
Parking Features: Garage Faces Front
Green / Env Info
Green Energy Generation: None
Handicap
Accessibility Features: None
Interior Features
Security Ftr: Open Access
Fireplace Features: Gas Starter
Levels: Multi/Split
Appliances: Dishwasher, Disposal, Gas Oven, Range Hood
Laundry Features: Upper Level
Interior Features: Entrance Foyer 2 Story, Permanent Attic Stairs, Walk-In Closet(s), Wet Bar
Flooring: Carpet
Spa Features: None
Lot Info
Lot Size Source: Other
Lot Features: Back Yard
Lot Size: 00
Misc
Property Attached: No
Home Warranty: No
Open House
Other
Other Structures: None
Property Info
Construction Materials: Brick 3 Sides
Year Built: 2,006
Property Condition: Resale
Roof: Shingle
Property Type: Residential Detached
Style: Traditional
Rental Info
Land Lease: No
Room Info
Kitchen Features: Pantry, Cabinets White
Room Master Bathroom Features: Vaulted Ceiling(s)
Room Dining Room Features: Separate Dining Room
Special Features
Green Features: None
Special Listing Conditions: None
Special Circumstances: None
Sqft Info
Building Area Total: 3162
Building Area Source: Public Records
Tax Info
Tax Amount Annual: 5741
Tax Year: 2,024
Tax Parcel Letter: 13-0244A-00D-016
Unit Info
Utilities / Hvac
Cool System: Central Air
Electric: None
Heating: Central
Utilities: None
Sewer: Public Sewer
Waterfront / Water
Water Body Name: None
Water Source: Public
Waterfront Features: None
Directions
For the best directions, please use GPS.Listing Provided courtesy of 1st Class Real Estate-lanier Group
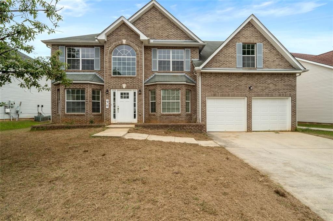
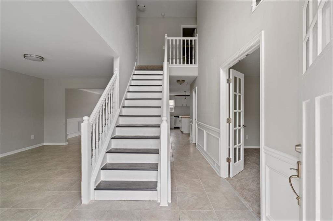
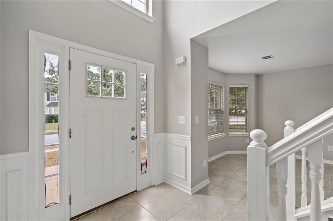
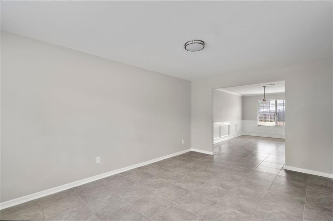
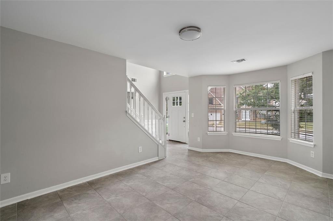
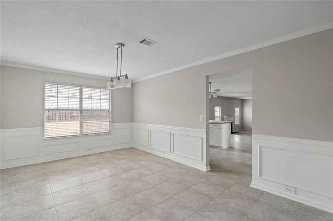
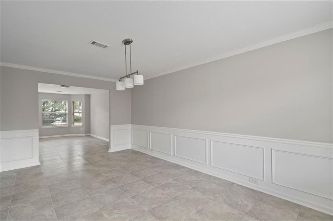
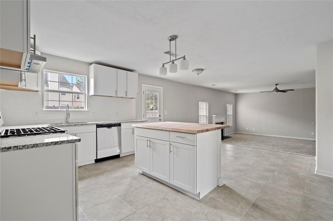
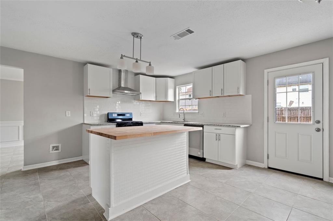
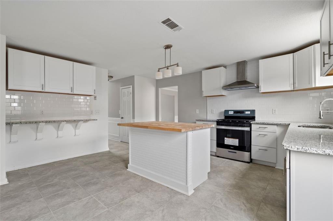
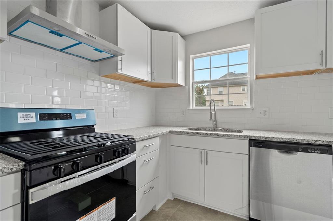
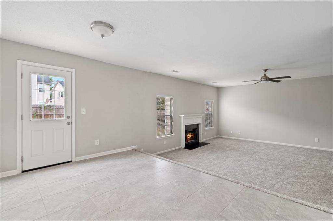
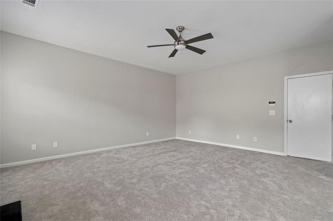
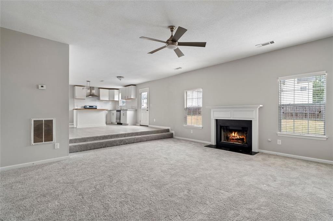
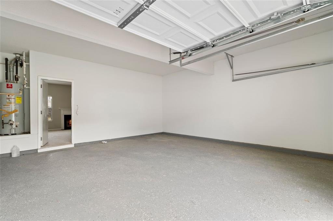
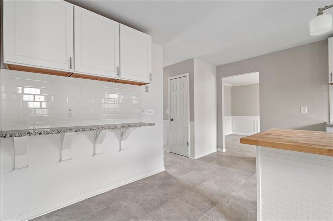
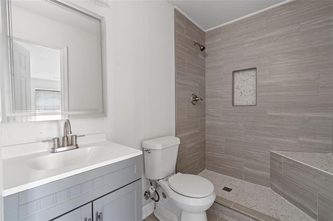
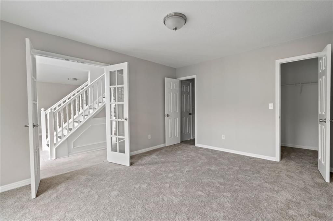
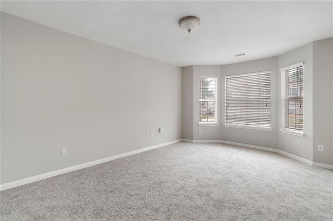
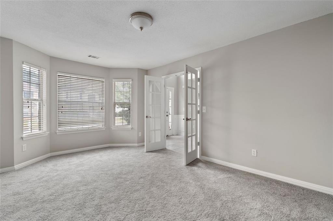
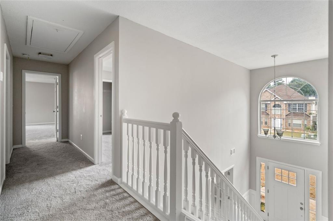
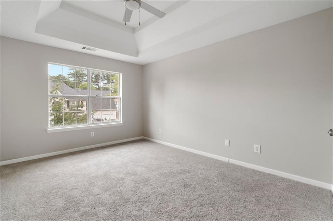
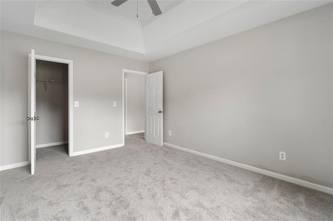
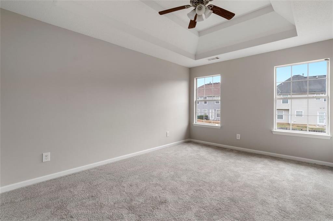
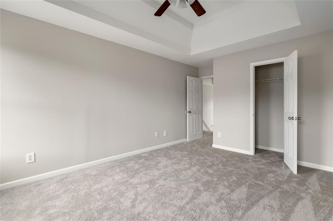
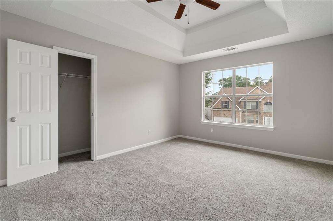
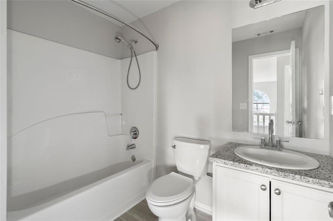
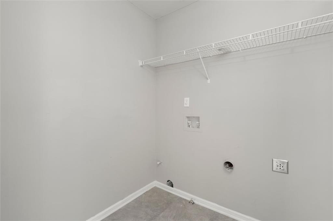
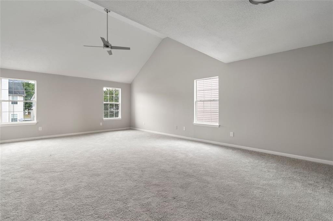
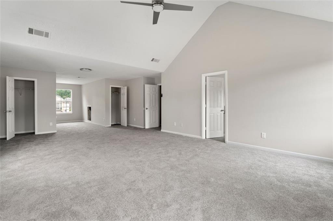
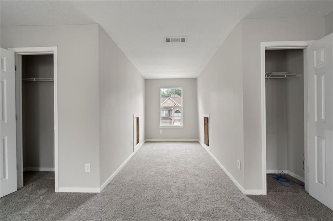
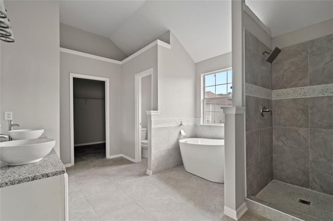
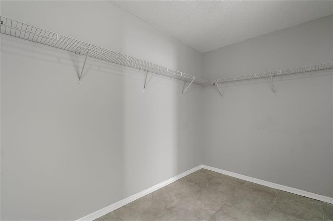
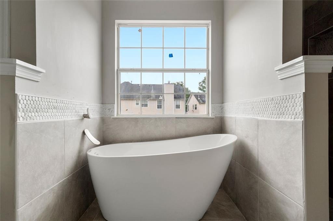
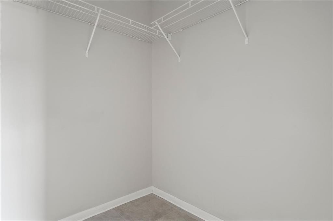
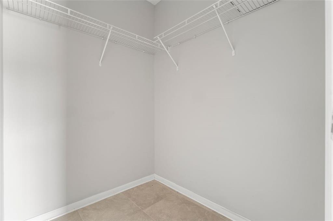
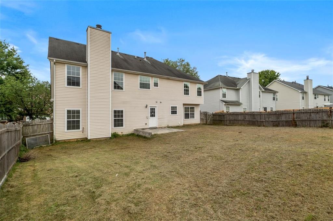
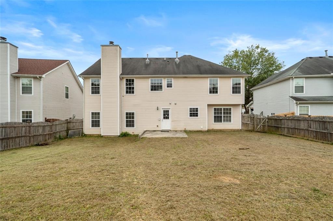
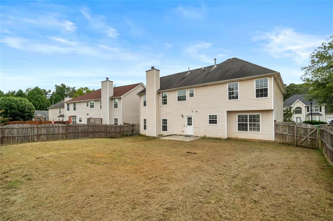
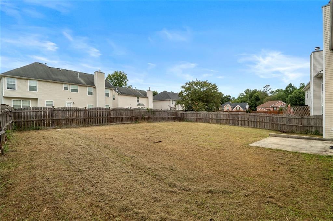
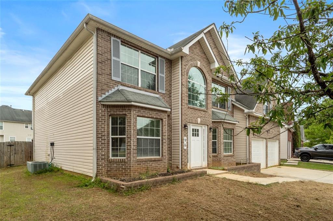
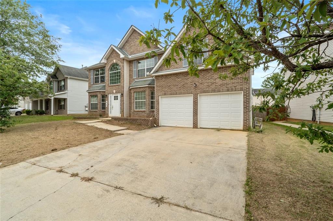
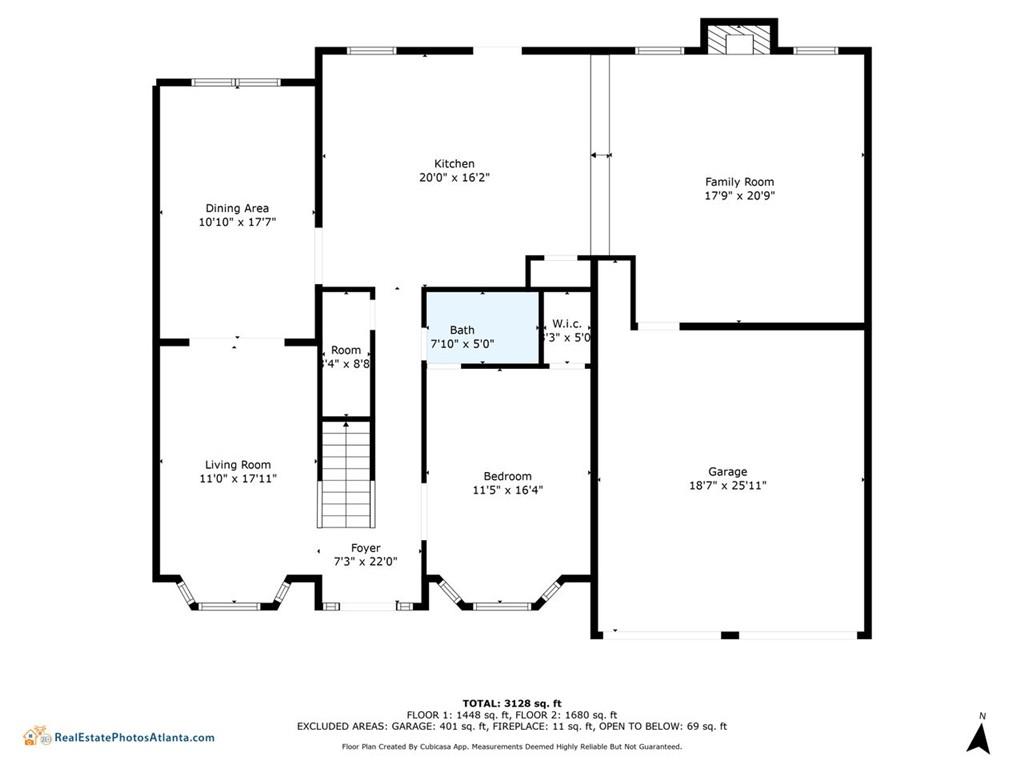
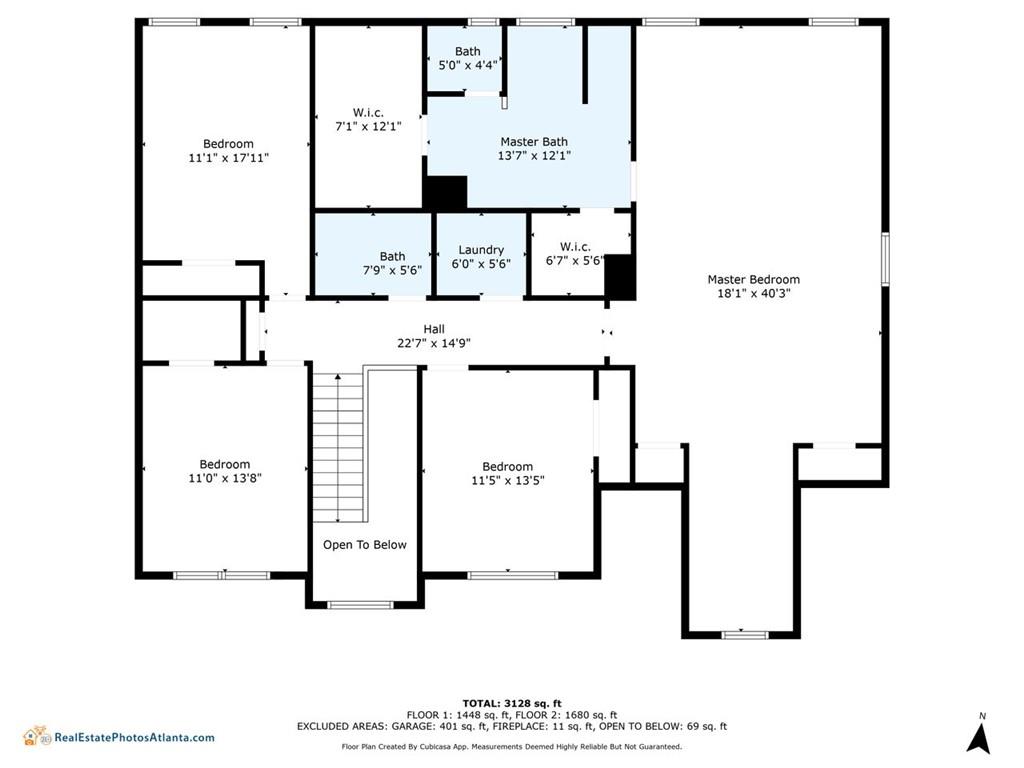
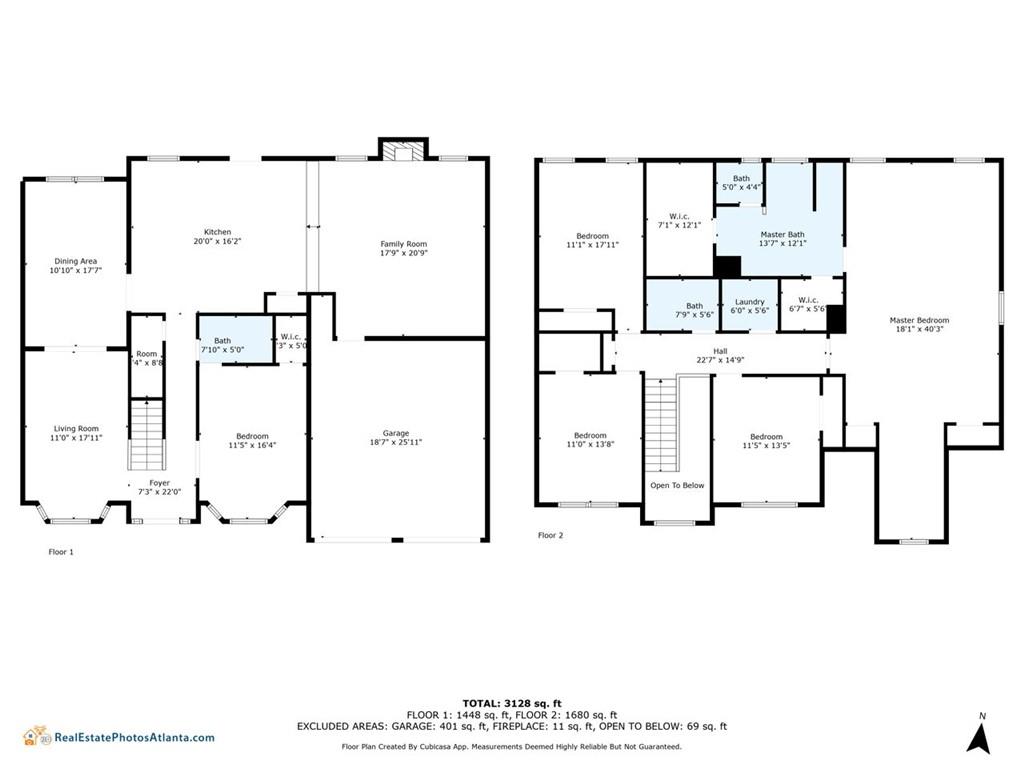
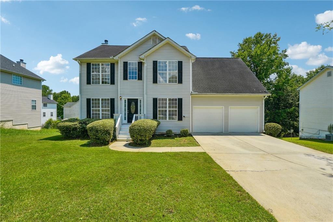
 MLS# 410228996
MLS# 410228996 