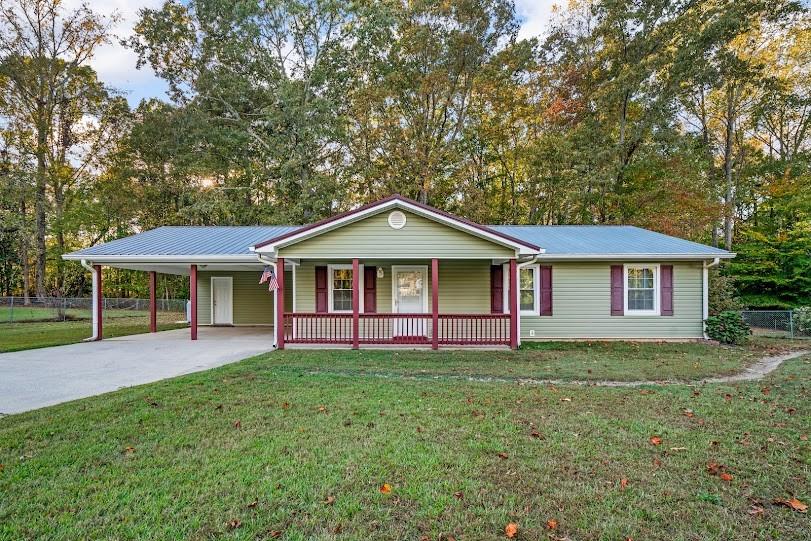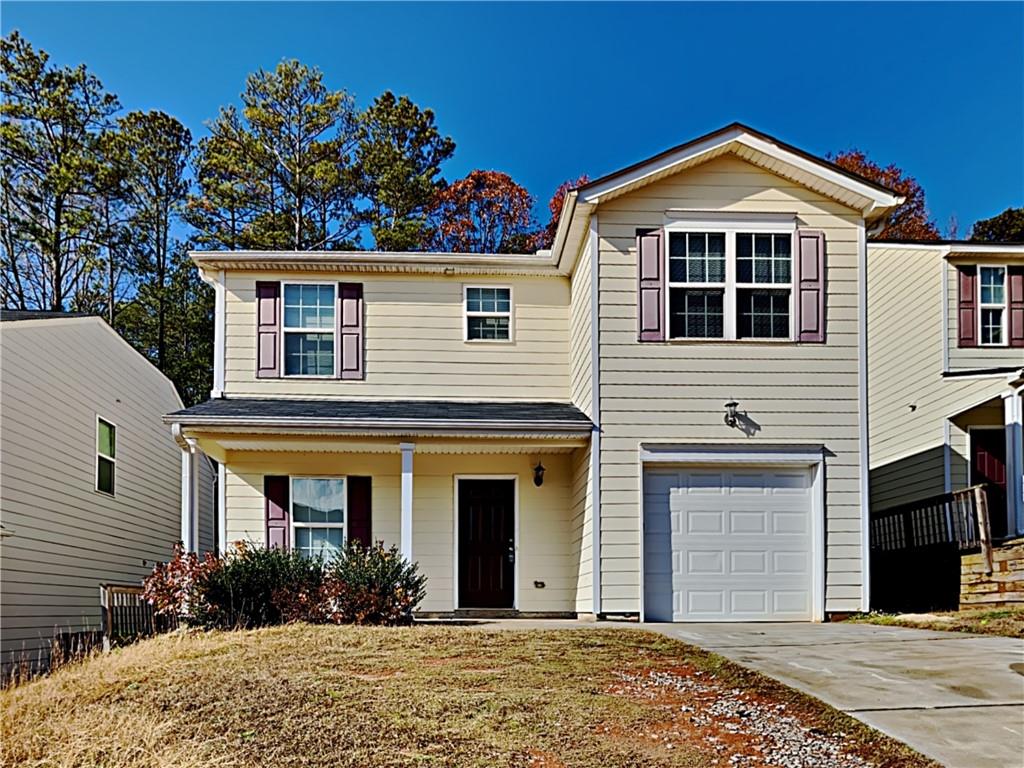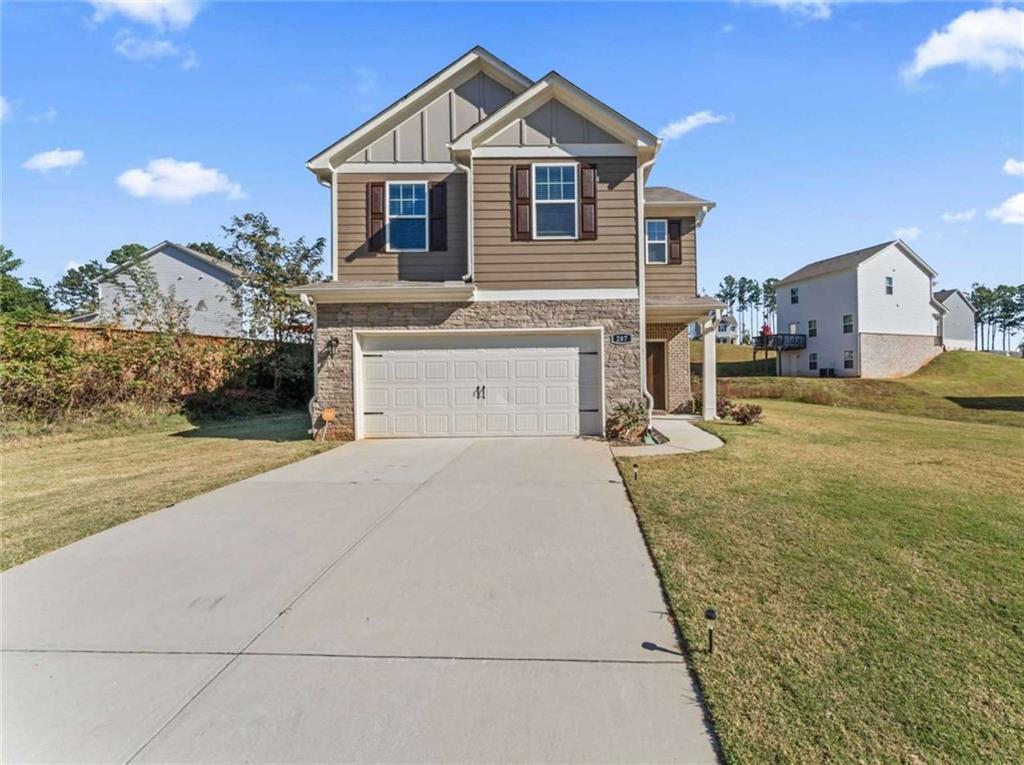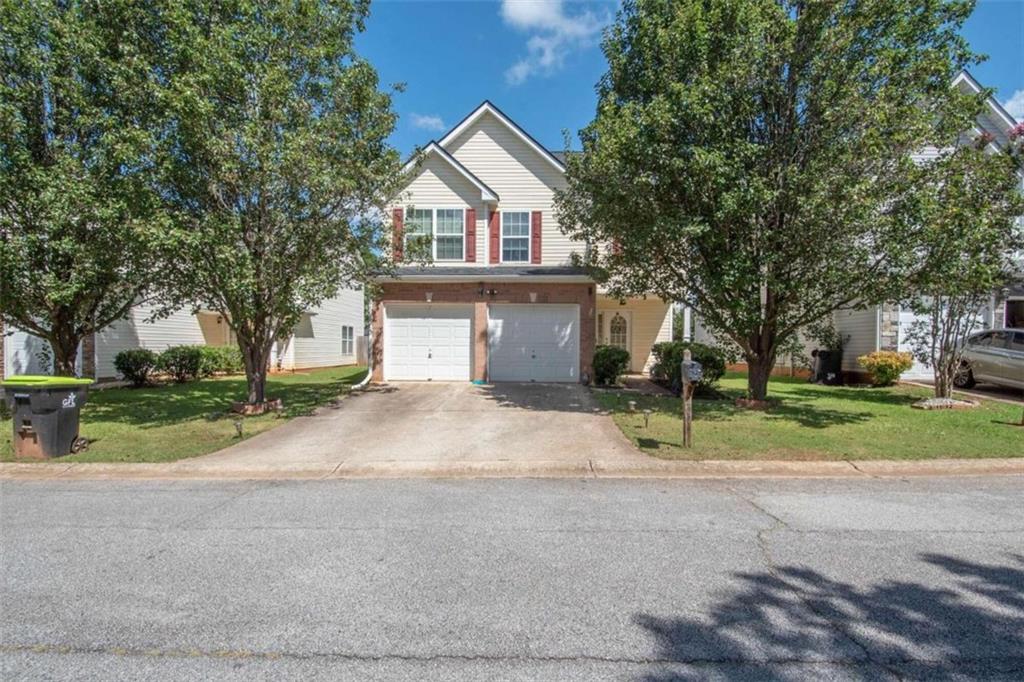9695 Broad Leaf Court Villa Rica GA 30180, MLS# 409183297
Villa Rica, GA 30180
- 3Beds
- 2Full Baths
- N/AHalf Baths
- N/A SqFt
- 2001Year Built
- 1.42Acres
- MLS# 409183297
- Residential
- Single Family Residence
- Active
- Approx Time on Market25 days
- AreaN/A
- CountyDouglas - GA
- Subdivision Creekview at West Lakes
Overview
Welcome to Your Cozy 3-Bedroom, 2-Bath Split-Foyer Home! Picture yourself coming home to this delightful 3-bedroom, 2-bath split-foyer charmer in a fantastic location! Nestled conveniently close to all the shopping hotspots in Villa Rica and just minutes from I-20, you'll have everything you need right at your fingertips. Step into the spacious vaulted family room, perfect for relaxing or entertaining guests by the cozy fireplace. The stylish laminate flooring, updated in 2020, adds a modern touch that's both durable and chic. If you love to cook or gather in the kitchen, you'll fall head over heels for this one! Remodeled in 2020, the kitchen shines with its sleek white shaker-style cabinets, beautiful granite countertops, and stainless steel appliances that are just a few years young-but still look and perform like new. The secondary bedrooms are perfect for family, guests, or even a home office, complete with updated lighting and flooring that adds a bright and inviting atmosphere. And let's not forget peace of mind-this home has a new HVAC and roof from 2020, so all the important upgrades are already in place! Come by and see this lovely home for yourself, where comfort meets convenience in every corner. It's move-in ready and waiting for you to make it your own!
Association Fees / Info
Hoa: No
Community Features: None
Bathroom Info
Main Bathroom Level: 2
Total Baths: 2.00
Fullbaths: 2
Room Bedroom Features: Master on Main
Bedroom Info
Beds: 3
Building Info
Habitable Residence: No
Business Info
Equipment: None
Exterior Features
Fence: None
Patio and Porch: Deck
Exterior Features: Private Yard
Road Surface Type: Paved
Pool Private: No
County: Douglas - GA
Acres: 1.42
Pool Desc: None
Fees / Restrictions
Financial
Original Price: $274,995
Owner Financing: No
Garage / Parking
Parking Features: Garage
Green / Env Info
Green Energy Generation: None
Handicap
Accessibility Features: None
Interior Features
Security Ftr: Smoke Detector(s)
Fireplace Features: Family Room
Levels: Two
Appliances: Dishwasher, Refrigerator
Laundry Features: Laundry Closet
Interior Features: Entrance Foyer, High Speed Internet, Walk-In Closet(s)
Flooring: Carpet, Laminate
Spa Features: None
Lot Info
Lot Size Source: Owner
Lot Features: Private
Misc
Property Attached: No
Home Warranty: No
Open House
Other
Other Structures: None
Property Info
Construction Materials: Aluminum Siding, Vinyl Siding
Year Built: 2,001
Property Condition: Resale
Roof: Composition
Property Type: Residential Detached
Style: Traditional
Rental Info
Land Lease: No
Room Info
Kitchen Features: Solid Surface Counters
Room Master Bathroom Features: Soaking Tub
Room Dining Room Features: Separate Dining Room
Special Features
Green Features: None
Special Listing Conditions: None
Special Circumstances: None
Sqft Info
Building Area Source: Not Available
Tax Info
Tax Amount Annual: 2897
Tax Year: 2,022
Tax Parcel Letter: 5025-01-1-0-088
Unit Info
Utilities / Hvac
Cool System: Central Air
Electric: 110 Volts, 220 Volts
Heating: Central
Utilities: Cable Available, Electricity Available
Sewer: Septic Tank
Waterfront / Water
Water Body Name: None
Water Source: Public
Waterfront Features: None
Directions
GPSListing Provided courtesy of Joe Stockdale Real Estate, Llc
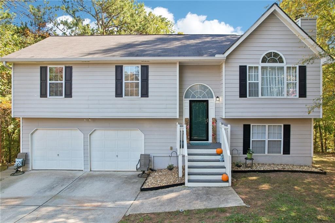
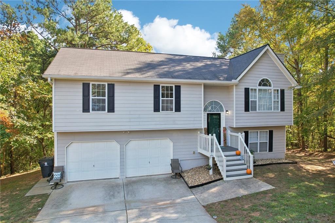
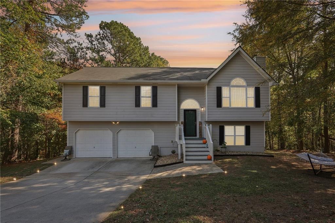
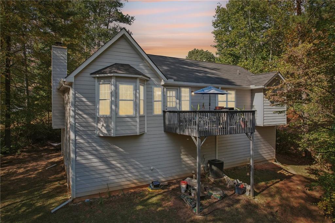
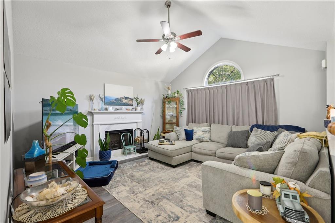
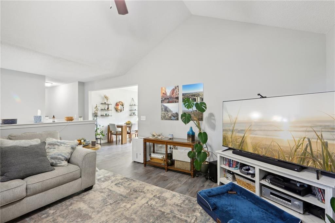
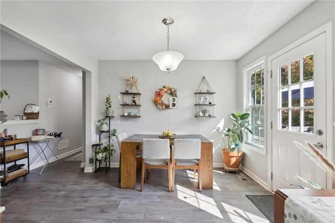
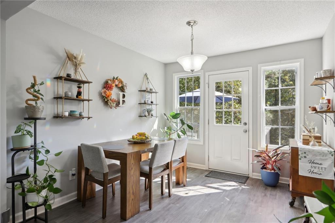
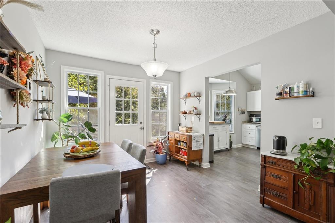
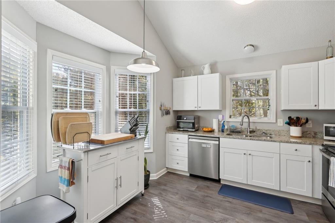
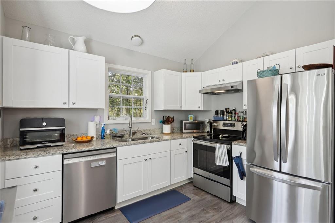
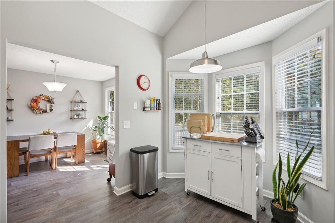
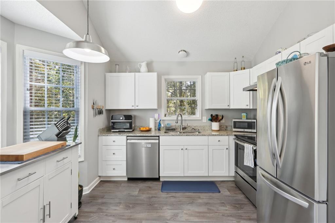
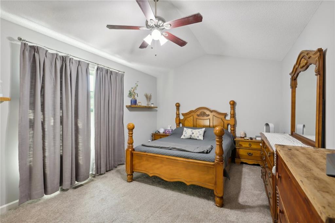
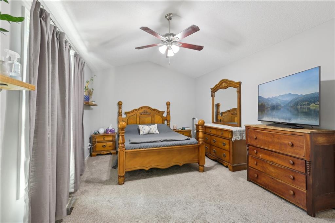
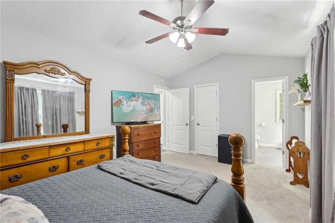
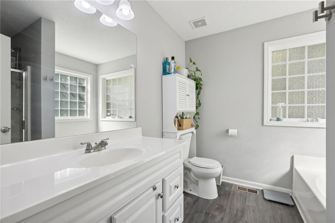
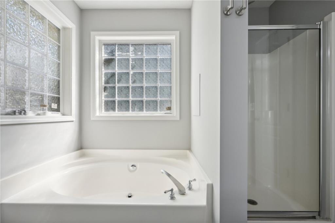
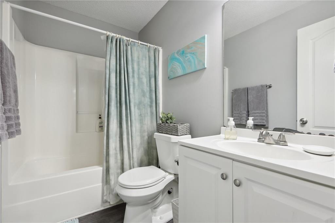
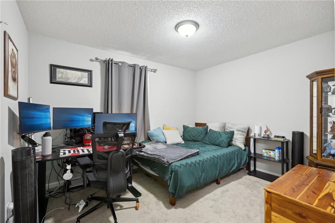
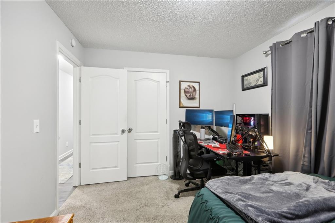
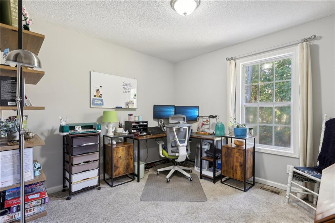
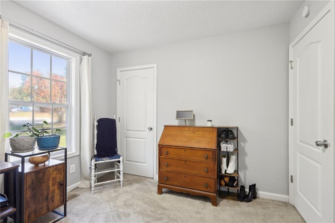
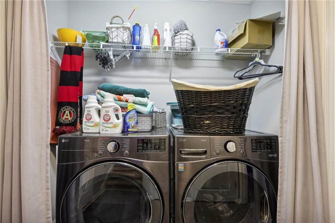
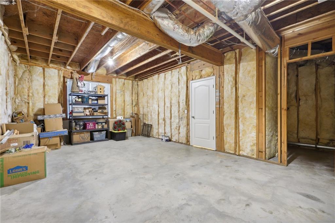
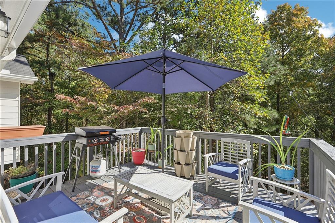
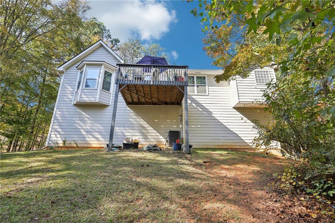
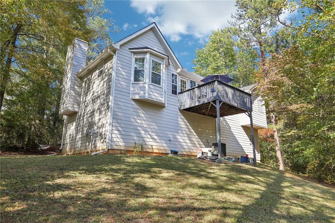
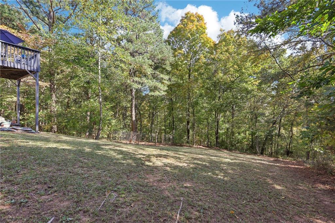
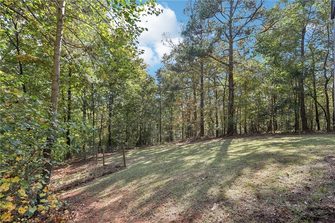
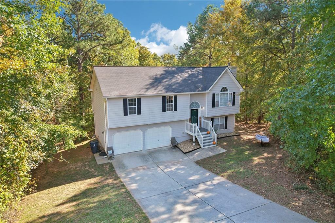
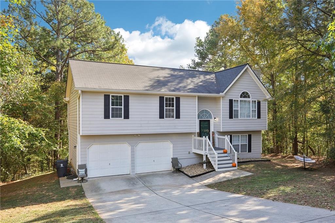
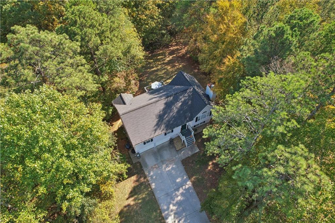
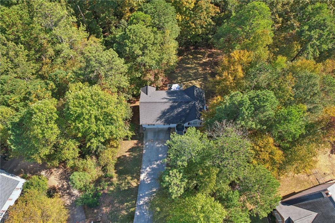
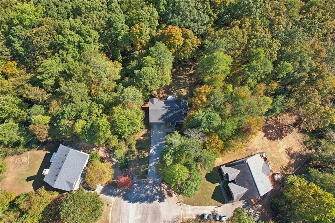
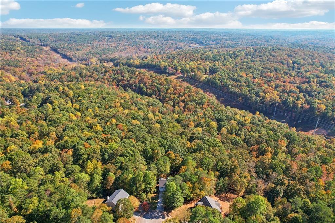
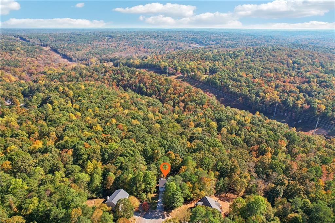
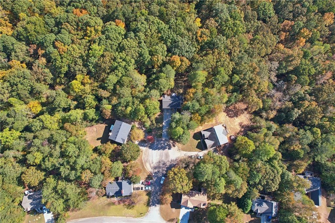
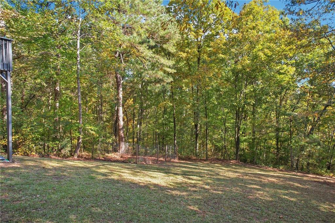
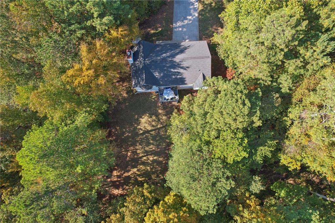
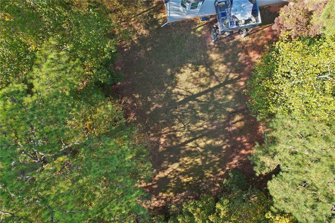
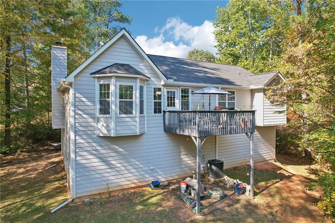
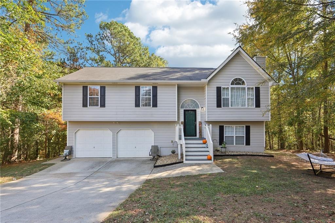
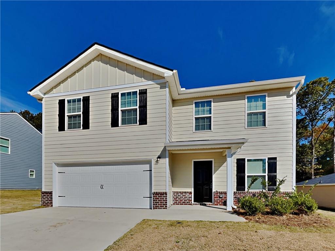
 MLS# 411129314
MLS# 411129314 