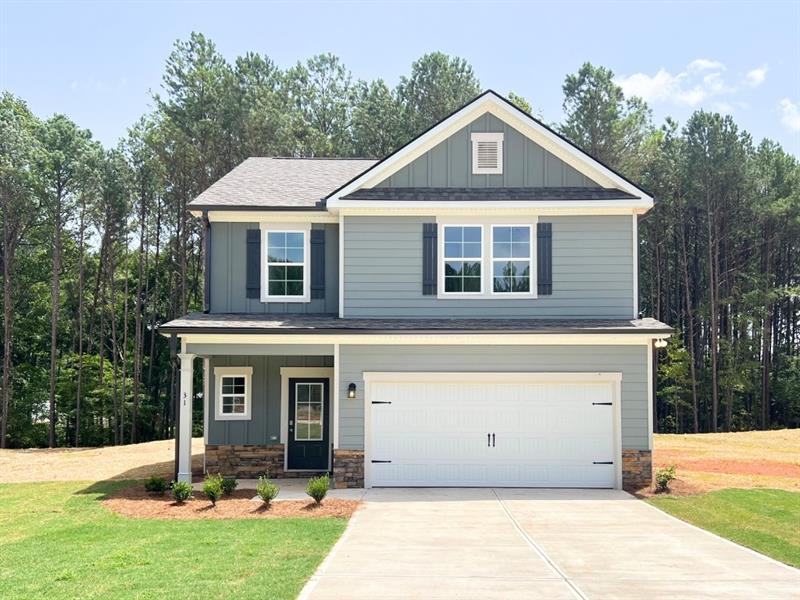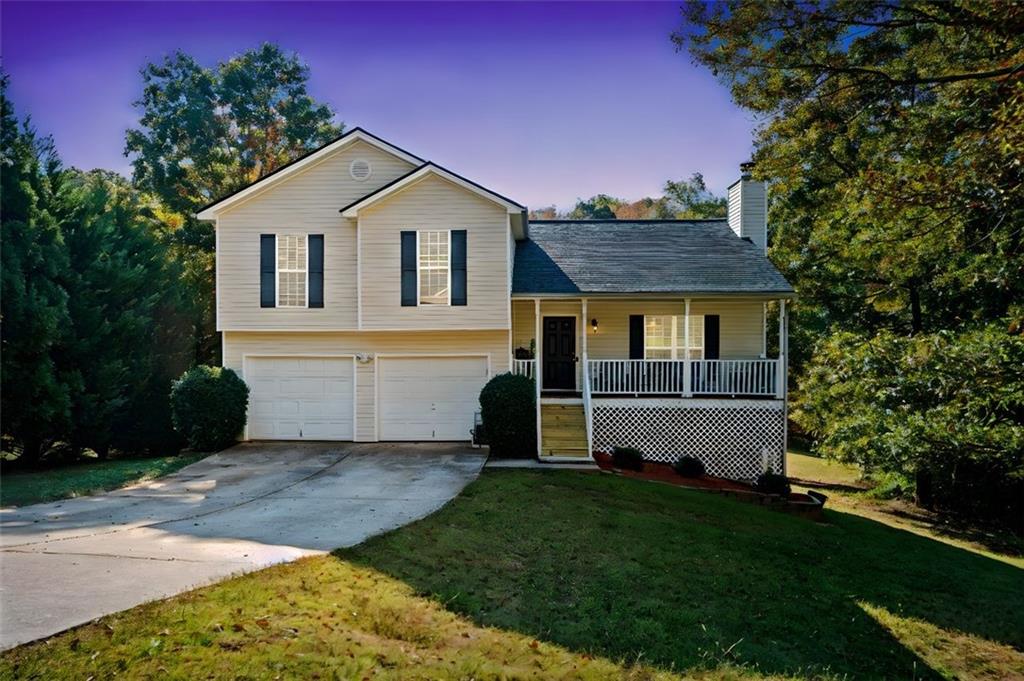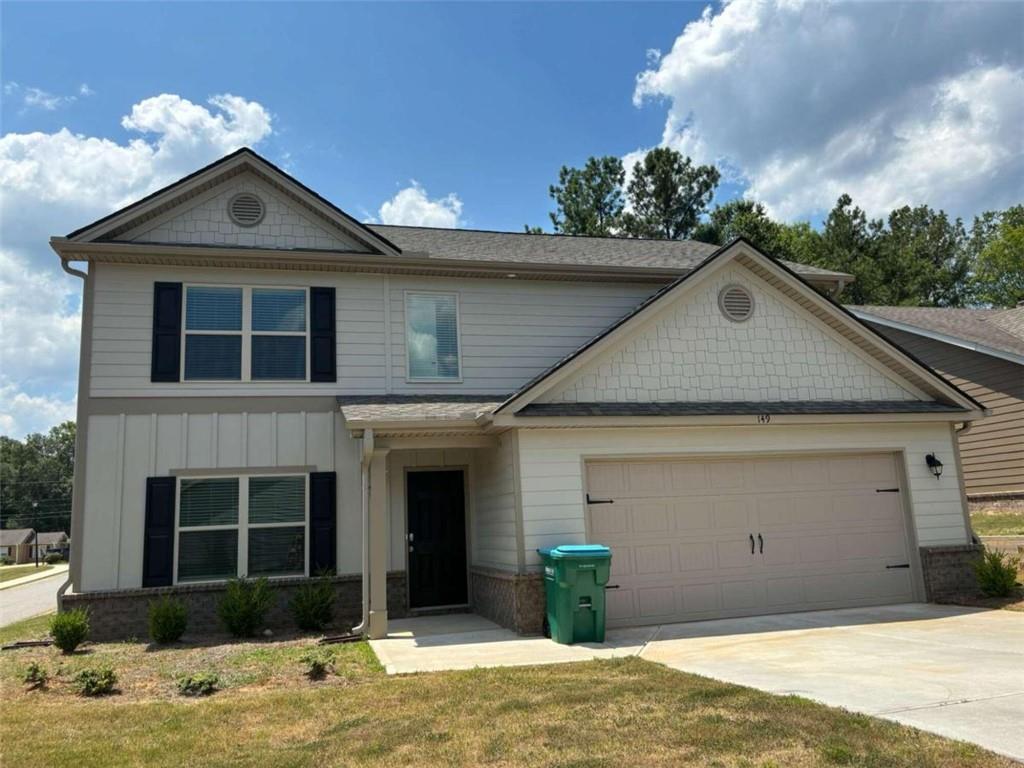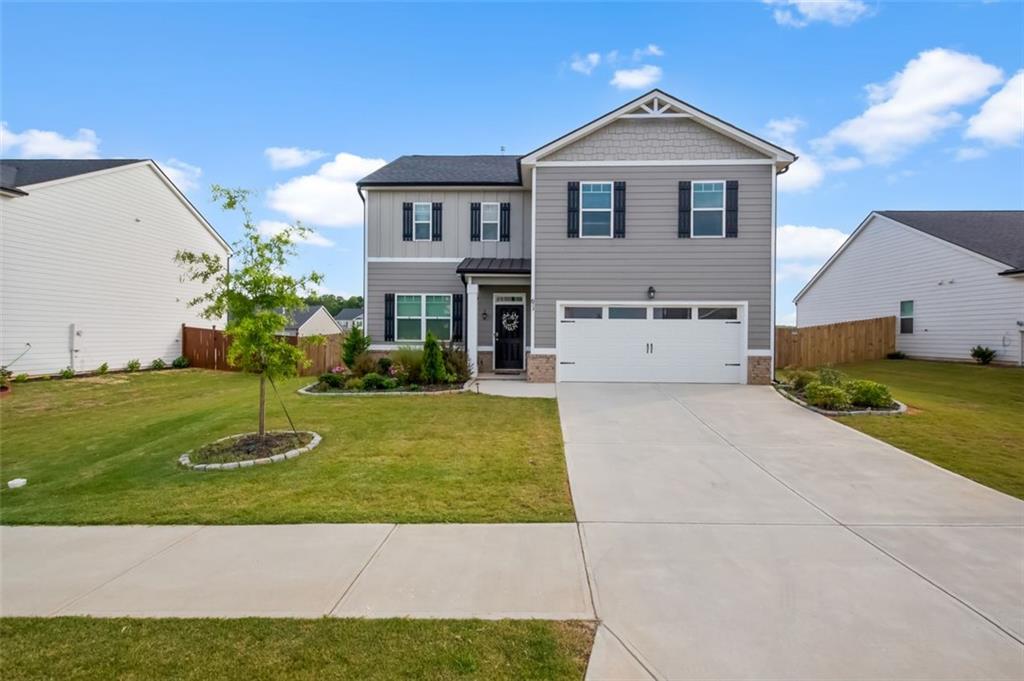97 Dockside Drive Statham GA 30666, MLS# 374985456
Statham, GA 30666
- 4Beds
- 2Full Baths
- 1Half Baths
- N/A SqFt
- 2020Year Built
- 0.23Acres
- MLS# 374985456
- Residential
- Single Family Residence
- Active
- Approx Time on Market6 months, 21 days
- AreaN/A
- CountyBarrow - GA
- Subdivision Providence Estates
Overview
Back on market due to no fault of seller! This captivating ranch-style home is situated within a delightful subdivision with no HOA! The property offers an open-concept layout, 4 bedrooms, a walk-in closet in the master suite, and 2.5 bathrooms. The spacious kitchen features granite countertops, a walk-in pantry, and top-quality flooring, complemented by carpeted guest bedrooms. Notable upgrades encompass stainless steel appliances, premium ceiling fans, new light fixtures, and wood blinds adorning the entire residence. The home showcases generous rooms, well-maintained landscaping on a corner lot, and a backyard enclosed by a 6' privacy fence. Professionally landscaped shrubs and flowers enhance the exterior appeal. Located within a mile of downtown Statham, this property offers close proximity to schools, dining venues, shopping centers, and entertainment options. Embrace the peace and sense of community in this wholesome neighborhood - an ideal setting to establish your new residence.
Association Fees / Info
Hoa: No
Community Features: Sidewalks, Other
Bathroom Info
Main Bathroom Level: 2
Halfbaths: 1
Total Baths: 3.00
Fullbaths: 2
Room Bedroom Features: Master on Main
Bedroom Info
Beds: 4
Building Info
Habitable Residence: Yes
Business Info
Equipment: None
Exterior Features
Fence: Back Yard
Patio and Porch: Patio
Exterior Features: Private Yard
Road Surface Type: Paved
Pool Private: No
County: Barrow - GA
Acres: 0.23
Pool Desc: None
Fees / Restrictions
Financial
Original Price: $368,500
Owner Financing: Yes
Garage / Parking
Parking Features: Garage
Green / Env Info
Green Energy Generation: None
Handicap
Accessibility Features: None
Interior Features
Security Ftr: Carbon Monoxide Detector(s), Fire Alarm
Fireplace Features: Gas Starter
Levels: One
Appliances: Dishwasher, Dryer, Electric Water Heater, Microwave, Refrigerator, Washer
Laundry Features: Main Level, Other
Interior Features: High Ceilings 9 ft Lower, High Ceilings 9 ft Main, High Ceilings 9 ft Upper, High Speed Internet, Tray Ceiling(s)
Flooring: Carpet, Vinyl
Spa Features: None
Lot Info
Lot Size Source: Other
Lot Features: Sloped
Misc
Property Attached: No
Home Warranty: Yes
Open House
Other
Other Structures: None
Property Info
Construction Materials: Brick, Vinyl Siding
Year Built: 2,020
Property Condition: Resale
Roof: Other
Property Type: Residential Detached
Style: Ranch
Rental Info
Land Lease: Yes
Room Info
Kitchen Features: Kitchen Island
Room Master Bathroom Features: Separate Tub/Shower,Soaking Tub
Room Dining Room Features: Open Concept
Special Features
Green Features: None
Special Listing Conditions: None
Special Circumstances: None
Sqft Info
Building Area Total: 2249
Building Area Source: Builder
Tax Info
Tax Amount Annual: 325007
Tax Year: 2,023
Tax Parcel Letter: ST05B-052
Unit Info
Utilities / Hvac
Cool System: Ceiling Fan(s), Central Air, Heat Pump
Electric: 220 Volts
Heating: Central, Heat Pump
Utilities: Cable Available, Electricity Available, Phone Available, Water Available
Sewer: Public Sewer
Waterfront / Water
Water Body Name: None
Water Source: Public
Waterfront Features: None
Directions
Use GPSListing Provided courtesy of 14th & Luxe Realty
























 MLS# 411312584
MLS# 411312584 


