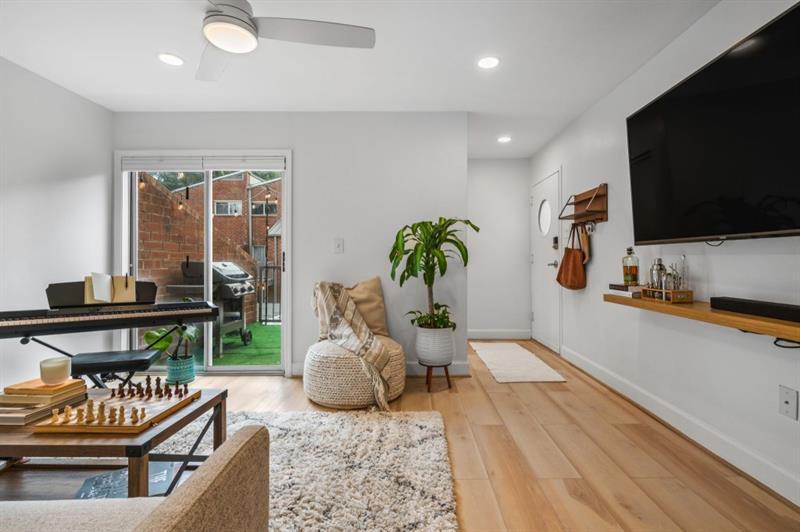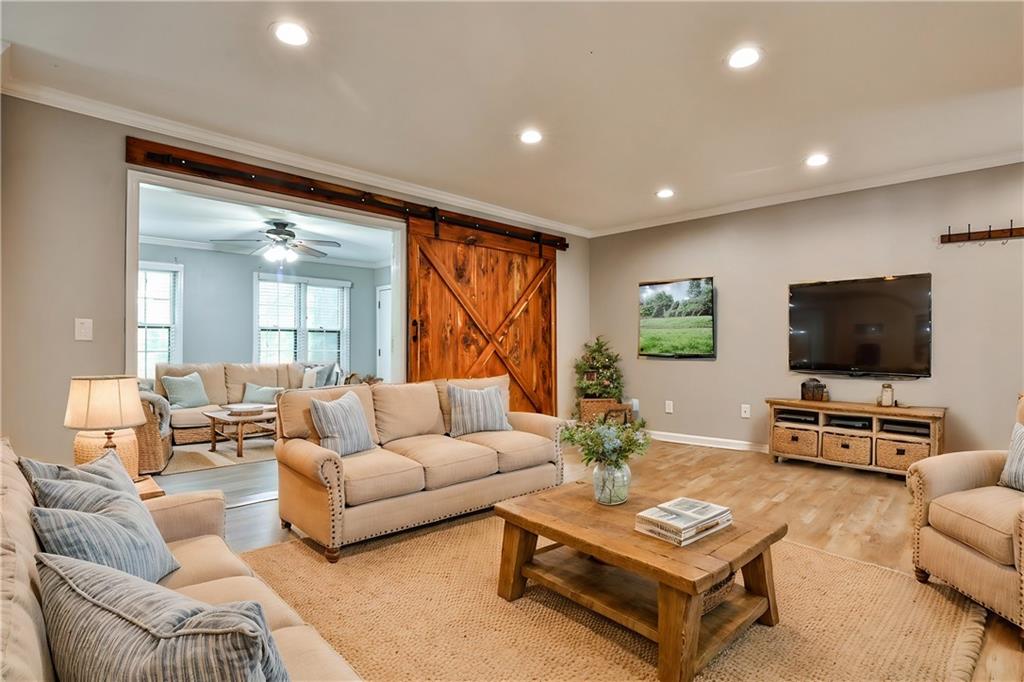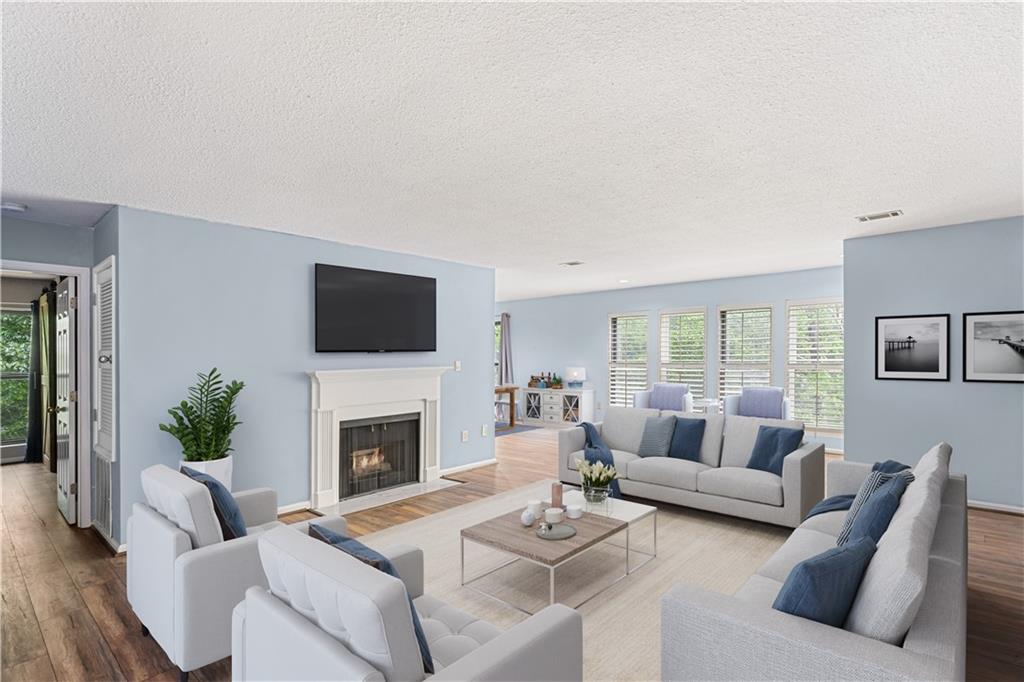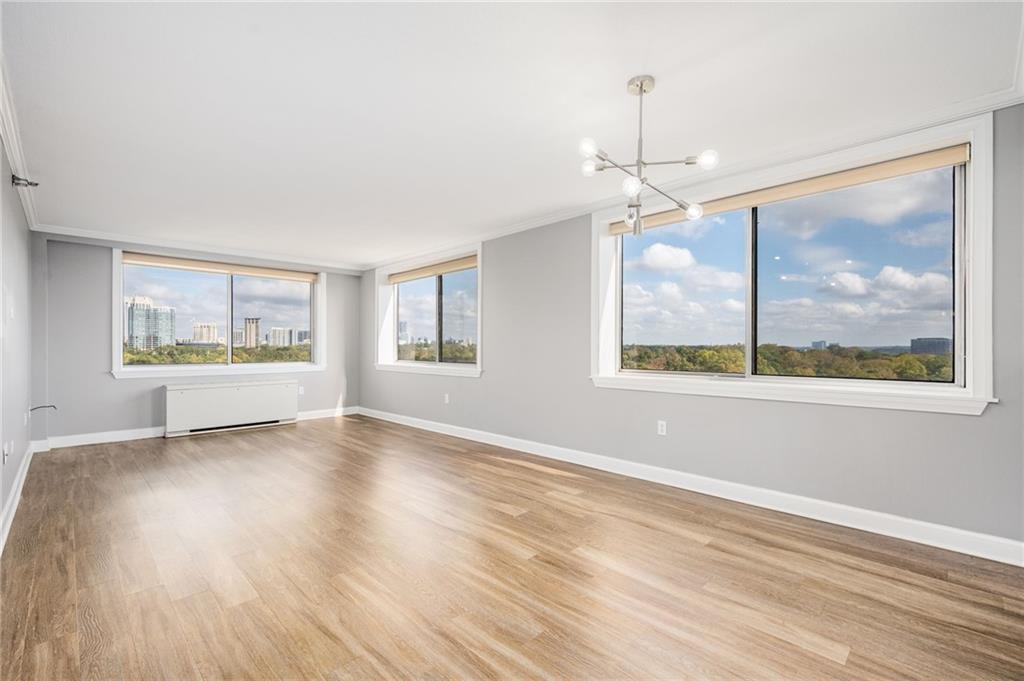970 Sidney Marcus Boulevard UNIT #1510 Atlanta GA 30324, MLS# 403570926
Atlanta, GA 30324
- 2Beds
- 2Full Baths
- N/AHalf Baths
- N/A SqFt
- 1988Year Built
- 0.03Acres
- MLS# 403570926
- Residential
- Condominium
- Active
- Approx Time on Market2 months, 7 days
- AreaN/A
- CountyFulton - GA
- Subdivision Lenox Villas
Overview
Bright and spacious top-floor 2/2 condo in Lindberghs Lenox Villas. This unit boasts a private covered balcony with peaceful pool views, recessed smart lighting, and an extra-wide reserved garage spot located right by the elevator. Enjoy peace of mind with a 1-year-old HVAC and water heater, plus all appliances stay with the home. Lenox Villas is a gated community offering a community pool, fitness center, grilling areas, scenic city views, and ample unreserved parking for additional vehicles. Conveniently located with quick access to GA-400, I-85 and Lindberg Marta. Path 400 is close by making Piedmont park accessible with just a 10 minute bike ride!
Association Fees / Info
Hoa: Yes
Hoa Fees Frequency: Monthly
Hoa Fees: 456
Community Features: Barbecue, Clubhouse, Fitness Center, Gated, Homeowners Assoc, Near Beltline, Near Public Transport, Near Shopping, Near Trails/Greenway, Pool, Sidewalks, Street Lights
Hoa Fees Frequency: Annually
Association Fee Includes: Maintenance Grounds, Maintenance Structure, Pest Control, Reserve Fund, Swim, Trash
Bathroom Info
Main Bathroom Level: 2
Total Baths: 2.00
Fullbaths: 2
Room Bedroom Features: Roommate Floor Plan
Bedroom Info
Beds: 2
Building Info
Habitable Residence: No
Business Info
Equipment: None
Exterior Features
Fence: Fenced
Patio and Porch: Covered, Patio
Exterior Features: Balcony, Gas Grill
Road Surface Type: Paved
Pool Private: No
County: Fulton - GA
Acres: 0.03
Pool Desc: In Ground
Fees / Restrictions
Financial
Original Price: $282,500
Owner Financing: No
Garage / Parking
Parking Features: Assigned, Attached, Covered, Garage
Green / Env Info
Green Energy Generation: None
Handicap
Accessibility Features: None
Interior Features
Security Ftr: Key Card Entry, Security Gate, Smoke Detector(s)
Fireplace Features: Factory Built
Levels: One
Appliances: Dishwasher, Disposal, Dryer, Electric Oven, Microwave, Refrigerator, Washer
Laundry Features: In Kitchen, Laundry Closet
Interior Features: High Speed Internet, Recessed Lighting
Flooring: Carpet, Hardwood
Spa Features: Community
Lot Info
Lot Size Source: Builder
Lot Features: Other
Lot Size: x
Misc
Property Attached: Yes
Home Warranty: No
Open House
Other
Other Structures: Other
Property Info
Construction Materials: Stucco
Year Built: 1,988
Property Condition: Resale
Roof: Composition
Property Type: Residential Attached
Style: Mid-Rise (up to 5 stories), Other
Rental Info
Land Lease: No
Room Info
Kitchen Features: Cabinets White, Solid Surface Counters, View to Family Room
Room Master Bathroom Features: Tub/Shower Combo
Room Dining Room Features: Open Concept
Special Features
Green Features: Lighting
Special Listing Conditions: None
Special Circumstances: None
Sqft Info
Building Area Total: 1165
Building Area Source: Builder
Tax Info
Tax Amount Annual: 1511
Tax Year: 2,023
Tax Parcel Letter: 17-0006-LL-280-7
Unit Info
Unit: 1510
Num Units In Community: 176
Utilities / Hvac
Cool System: Heat Pump
Electric: 220 Volts
Heating: Central, Forced Air
Utilities: Cable Available, Electricity Available, Natural Gas Available, Phone Available, Underground Utilities, Water Available
Sewer: Public Sewer
Waterfront / Water
Water Body Name: None
Water Source: Public
Waterfront Features: None
Directions
GPS FriendlyListing Provided courtesy of Better Homes And Gardens Real Estate Metro Brokers
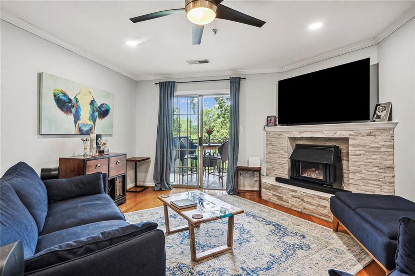
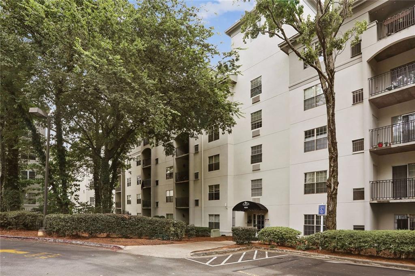
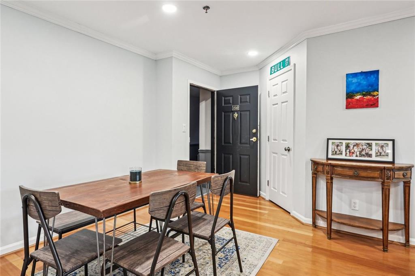
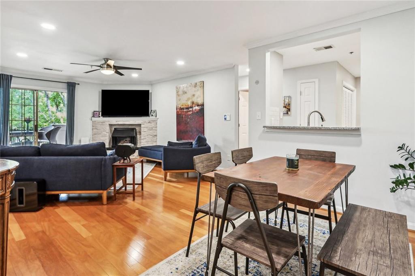
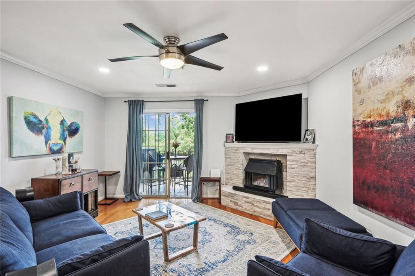
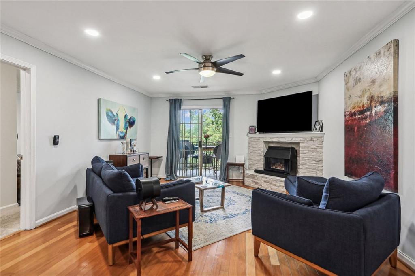
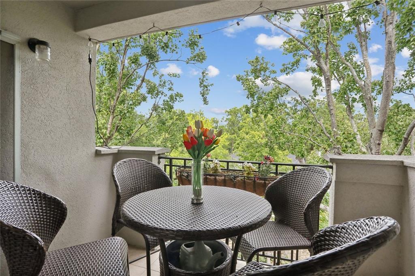
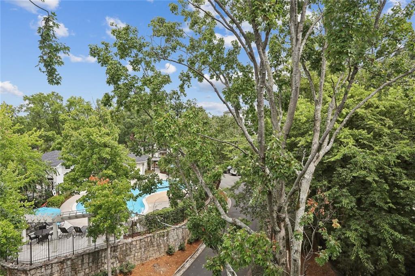
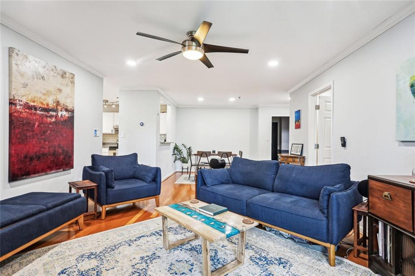
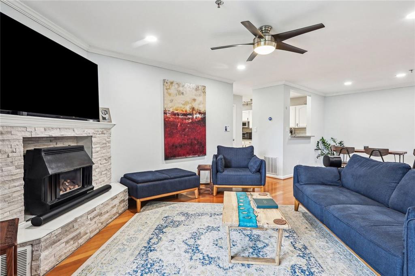
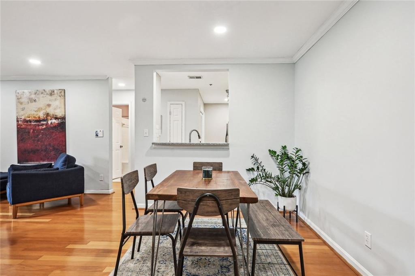
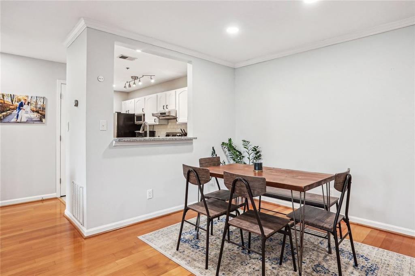
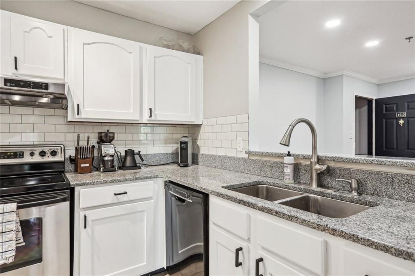
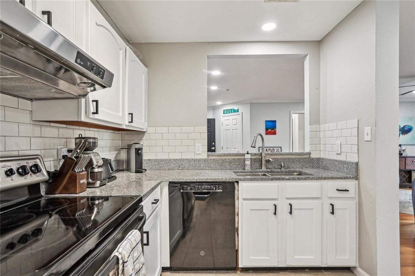
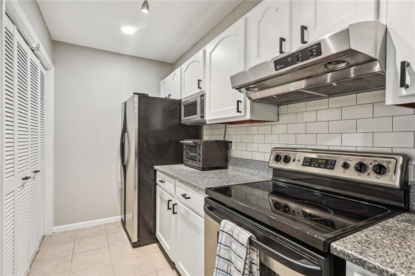
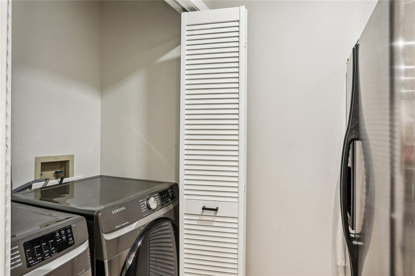
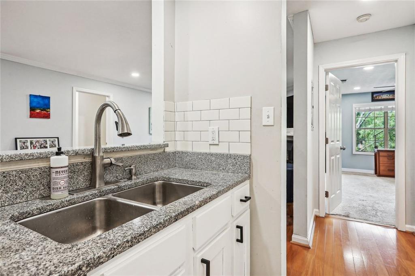
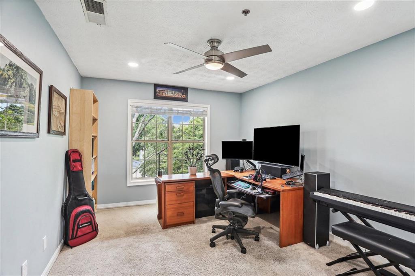
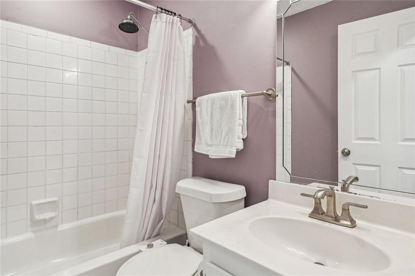
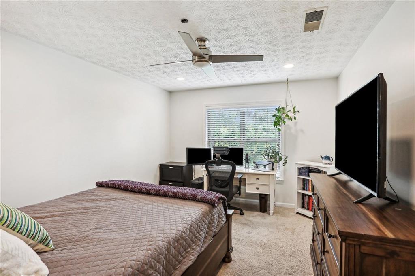
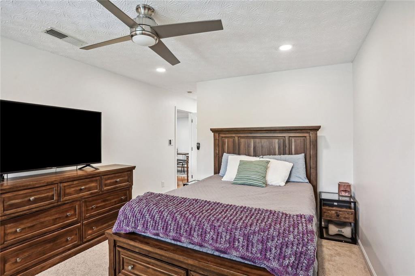
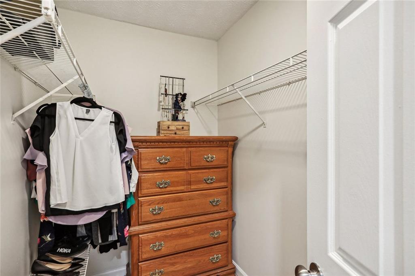
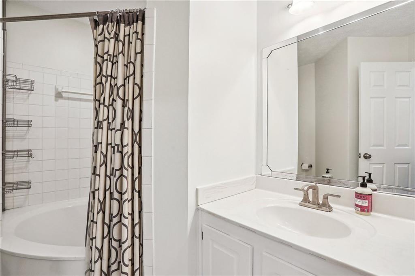
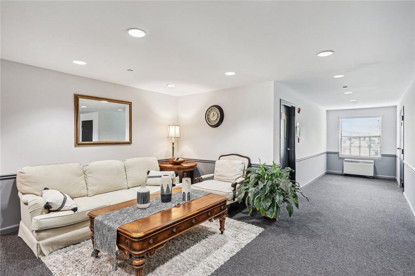
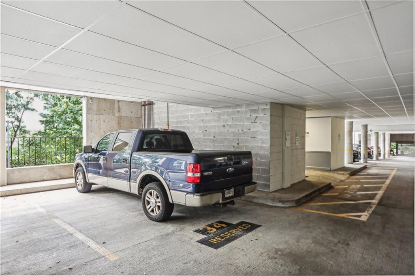
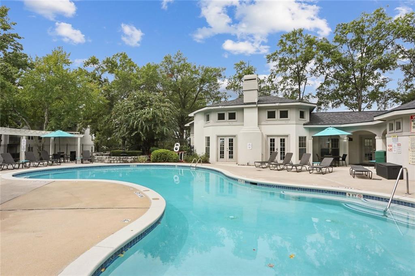
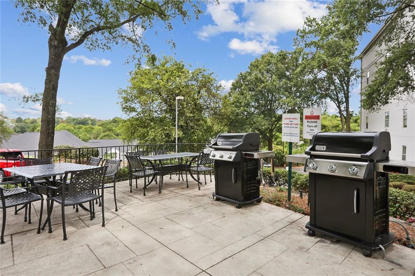
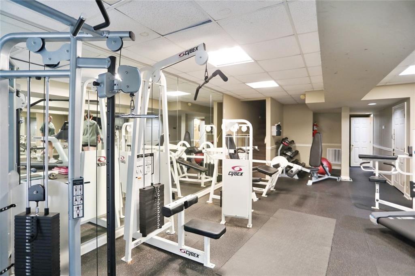
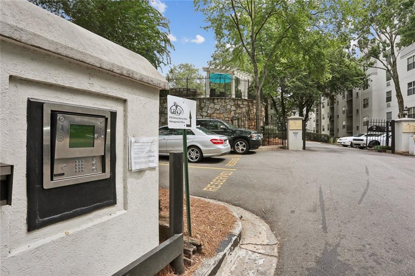
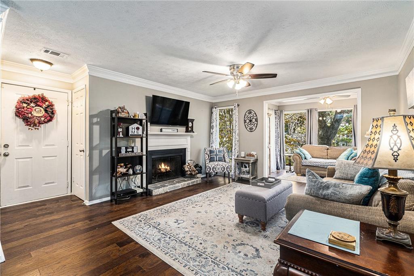
 MLS# 411050646
MLS# 411050646 