9722 Fallview Court Villa Rica GA 30180, MLS# 408866093
Villa Rica, GA 30180
- 6Beds
- 5Full Baths
- N/AHalf Baths
- N/A SqFt
- 2005Year Built
- 2.07Acres
- MLS# 408866093
- Residential
- Single Family Residence
- Active
- Approx Time on Market28 days
- AreaN/A
- CountyDouglas - GA
- Subdivision Danielle Estates
Overview
Welcome to your dream home! This grand 6 bed/5 bath residence offers a perfect blend of elegance and comfort. From the curb appeal to the sheer space, it is truly a must see! Situated on a cul-de-sac lot with beautiful backyard views. Gourmet kitchen offers granite countertops, stainless steel appliances, exquisite wood cabinetry, and breakfast bar. Enjoy family meals in the separate formal dining room. A large laundry room off the kitchen adds to the home's functionality. Oversized bedrooms and bathrooms, featuring a master suite complete with huge walk-in closet, separate tile shower, soaking tub, and not just a double, but triple vanity! The finished basement is a full separate living space, complete with a second kitchen, theatre room, office, gym, storm room, and MORE storage. This stunning property is not only spacious, but is also in a highly desirable area.
Association Fees / Info
Hoa: Yes
Hoa Fees Frequency: Annually
Hoa Fees: 350
Community Features: None
Hoa Fees Frequency: Annually
Bathroom Info
Main Bathroom Level: 1
Total Baths: 5.00
Fullbaths: 5
Room Bedroom Features: Oversized Master
Bedroom Info
Beds: 6
Building Info
Habitable Residence: No
Business Info
Equipment: None
Exterior Features
Fence: None
Patio and Porch: Deck
Exterior Features: Other
Road Surface Type: Concrete, Paved
Pool Private: No
County: Douglas - GA
Acres: 2.07
Pool Desc: None
Fees / Restrictions
Financial
Original Price: $730,000
Owner Financing: No
Garage / Parking
Parking Features: Attached, Garage, Kitchen Level
Green / Env Info
Green Energy Generation: None
Handicap
Accessibility Features: None
Interior Features
Security Ftr: None
Fireplace Features: Living Room
Levels: Two
Appliances: Dishwasher, Electric Oven, Electric Range, Microwave
Laundry Features: In Kitchen, Mud Room
Interior Features: Crown Molding, Double Vanity, Tray Ceiling(s), Walk-In Closet(s)
Flooring: Carpet, Hardwood
Spa Features: None
Lot Info
Lot Size Source: Public Records
Lot Features: Cul-De-Sac
Misc
Property Attached: No
Home Warranty: No
Open House
Other
Other Structures: None
Property Info
Construction Materials: Aluminum Siding, Brick Front
Year Built: 2,005
Property Condition: Resale
Roof: Composition
Property Type: Residential Detached
Style: Craftsman
Rental Info
Land Lease: No
Room Info
Kitchen Features: Breakfast Bar, Cabinets Stain, Eat-in Kitchen, Pantry, Second Kitchen, Solid Surface Counters, View to Family Room
Room Master Bathroom Features: Double Vanity,Separate Tub/Shower,Skylights,Soakin
Room Dining Room Features: Separate Dining Room
Special Features
Green Features: None
Special Listing Conditions: None
Special Circumstances: None
Sqft Info
Building Area Total: 5248
Building Area Source: Owner
Tax Info
Tax Amount Annual: 4895
Tax Year: 2,023
Tax Parcel Letter: 6025-00-4-0-035
Unit Info
Utilities / Hvac
Cool System: Ceiling Fan(s), Central Air, Electric
Electric: Other
Heating: Central, Electric
Utilities: Cable Available, Electricity Available, Underground Utilities, Water Available
Sewer: Septic Tank
Waterfront / Water
Water Body Name: None
Water Source: Public
Waterfront Features: None
Directions
From I-20, take exit 30 for Post Road. Turn onto Post Road and continue for almost 1 mile. Turn right onto Ephesus Church Road. Turn left onto Liberty Road. Turn right onto Longridge Drive to left onto Longview. Property is in the cul-de-sac on the left. See sign. GPS friendly.Listing Provided courtesy of Metro West Realty Group, Llc.
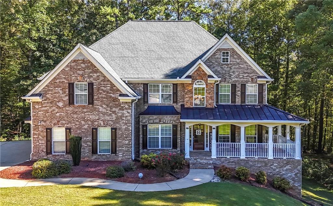
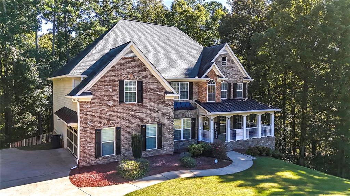
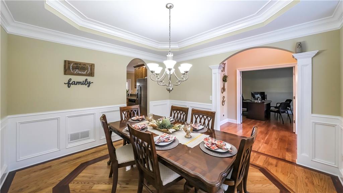
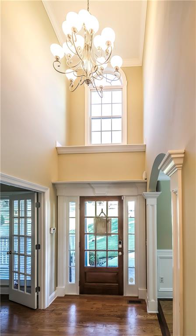
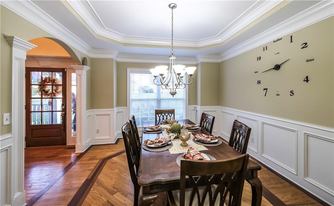
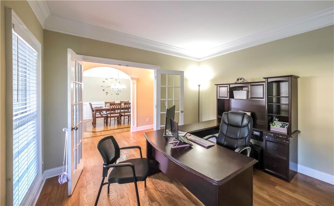
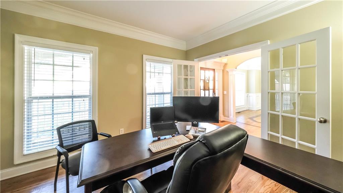
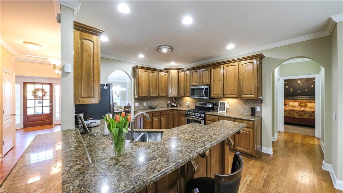
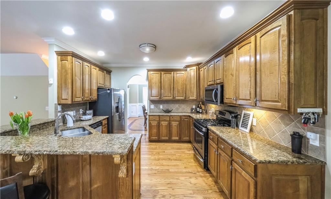
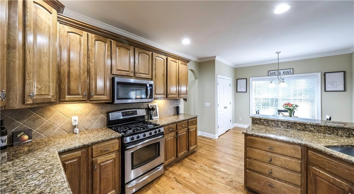
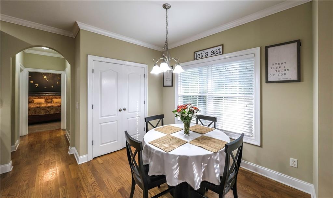
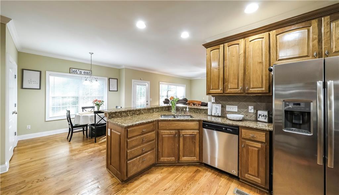
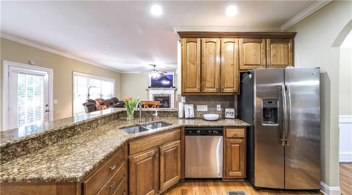
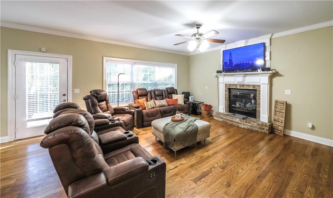
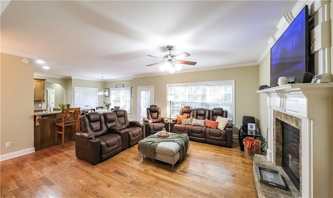
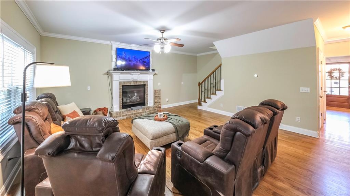
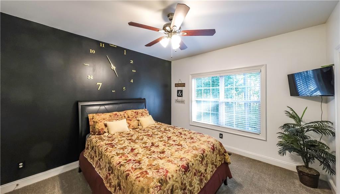
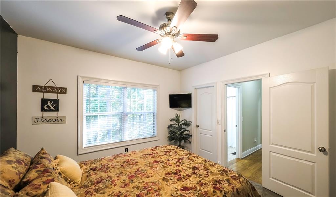
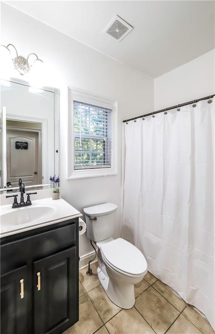
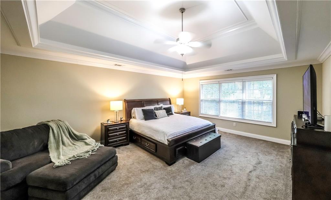
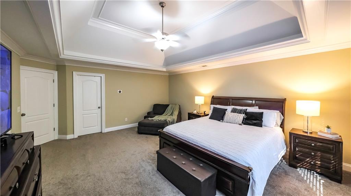
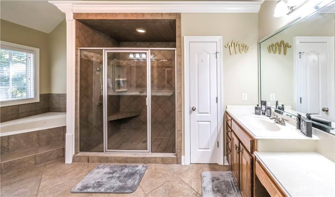
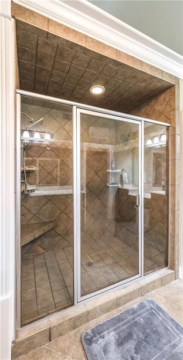
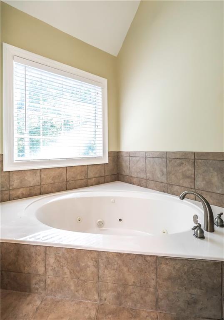
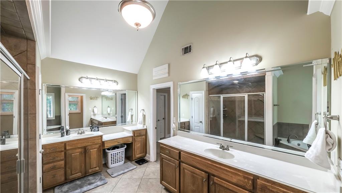
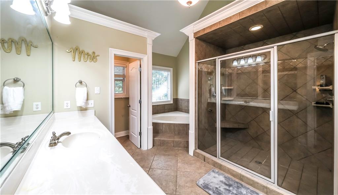
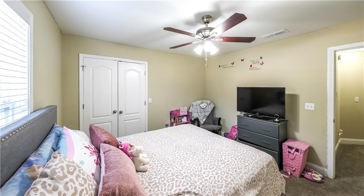
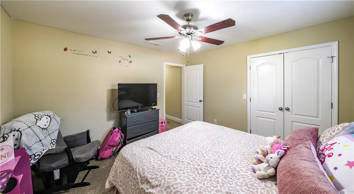
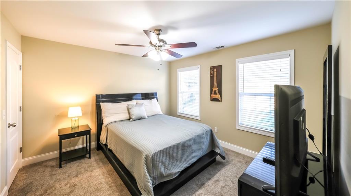
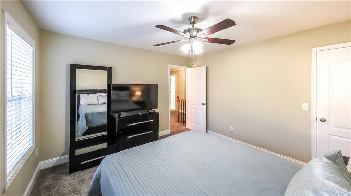
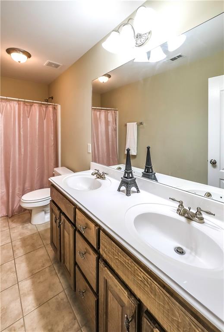
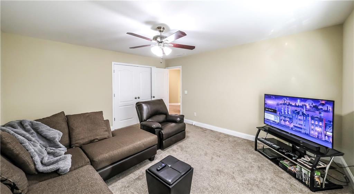
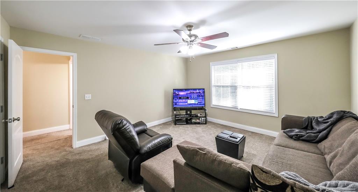
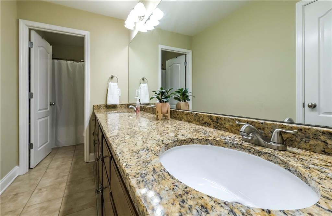
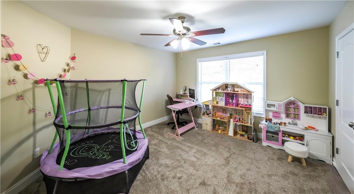
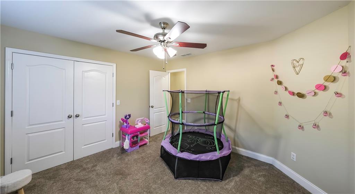
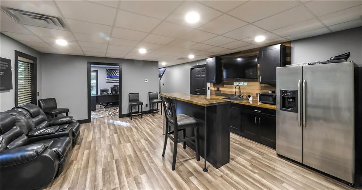
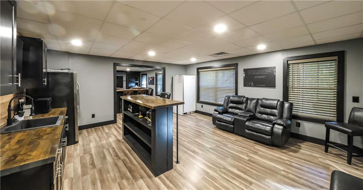
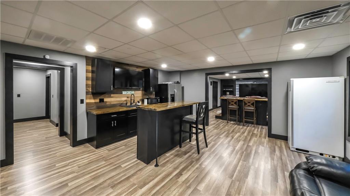
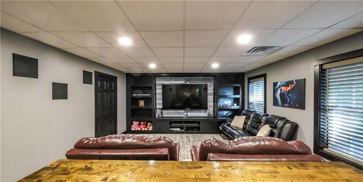
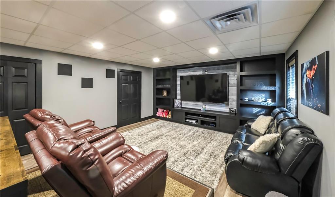
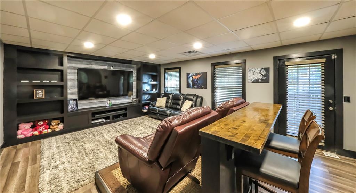
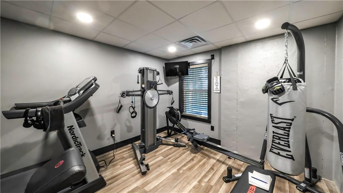
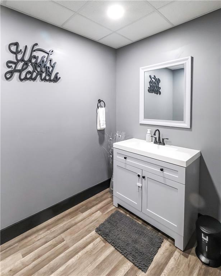
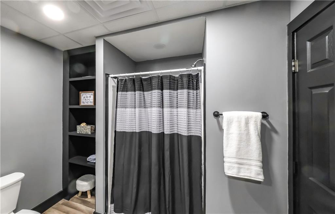
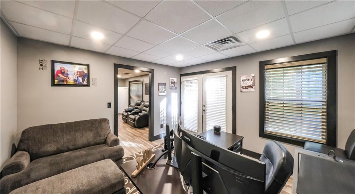
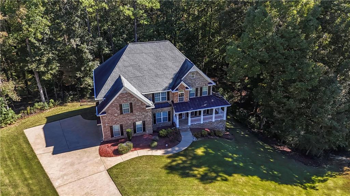
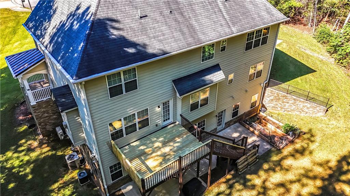
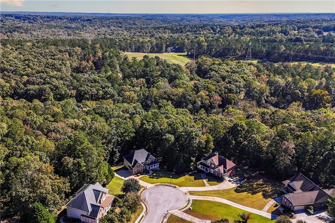
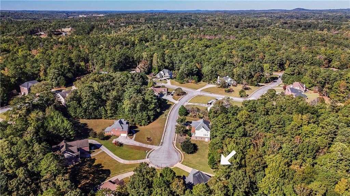
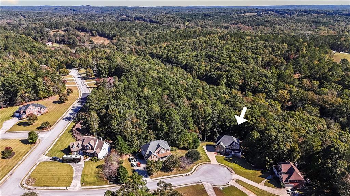
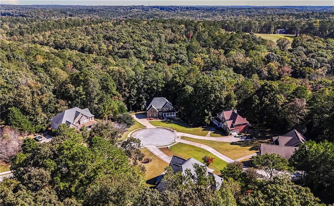
 Listings identified with the FMLS IDX logo come from
FMLS and are held by brokerage firms other than the owner of this website. The
listing brokerage is identified in any listing details. Information is deemed reliable
but is not guaranteed. If you believe any FMLS listing contains material that
infringes your copyrighted work please
Listings identified with the FMLS IDX logo come from
FMLS and are held by brokerage firms other than the owner of this website. The
listing brokerage is identified in any listing details. Information is deemed reliable
but is not guaranteed. If you believe any FMLS listing contains material that
infringes your copyrighted work please