9875 Hunt Club Way Johns Creek GA 30022, MLS# 390715634
Johns Creek, GA 30022
- 5Beds
- 5Full Baths
- N/AHalf Baths
- N/A SqFt
- 1992Year Built
- 0.41Acres
- MLS# 390715634
- Residential
- Single Family Residence
- Active
- Approx Time on Market4 months, 18 days
- AreaN/A
- CountyFulton - GA
- Subdivision Fox Creek
Overview
??????Introducing a beautiful home offering unparalleled luxury and design in Fox Creek, a Johns Creek sought after community. Step into a welcoming two-story foyer leading to a living room that seamlessly flows into the dining room, adorned with elegant moldings and charming bay windows. A separate study provides the perfect space for a home office or an additional bedroom on the main level. The heart of this home is the chef's kitchen, equipped with top-of-the-line appliances, including a new Sub-Zero refrigerator, Wolf cooktop, Bosch dishwasher and a custom island that remains with the home. This kitchen is fully open to a breathtaking two-story family room featuring a stunning brick fireplace. The kitchen extends to a cozy breakfast area and a sitting area, both overlooking a park-like, walk-out backyard and an oversized deck, ideal for entertaining or relaxing in tranquility. Ascending to the upper level, you'll find the primary bedroom, complete with a spacious ensuite bath and a generous walk-in closet. This level also includes a secondary bedroom with its own ensuite bath, two additional bedrooms sharing a well-appointed bath, and a convenient upper-level laundry room. The daylight basement boasts a large recreation room with a fireplace, an additional bedroom, a full bath, another versatile room, and ample unfinished storage space, providing endless possibilities for customization and use. Located in a top-rated school district within a highly desirable swim and tennis neighborhood, this home combines luxury living with exceptional community amenities. The perfect place to call Home.
Association Fees / Info
Hoa Fees: 1100
Hoa: No
Community Features: Clubhouse, Homeowners Assoc, Near Public Transport, Near Schools, Near Shopping, Near Trails/Greenway, Playground, Pool, Tennis Court(s)
Hoa Fees Frequency: Annually
Association Fee Includes: Reserve Fund, Swim, Tennis
Bathroom Info
Main Bathroom Level: 1
Total Baths: 5.00
Fullbaths: 5
Room Bedroom Features: Oversized Master
Bedroom Info
Beds: 5
Building Info
Habitable Residence: Yes
Business Info
Equipment: None
Exterior Features
Fence: Back Yard, Fenced, Wood
Patio and Porch: Covered, Deck, Front Porch, Patio, Rear Porch, Screened
Exterior Features: Garden, Gas Grill, Lighting, Private Entrance, Private Yard
Road Surface Type: Paved
Pool Private: No
County: Fulton - GA
Acres: 0.41
Pool Desc: None
Fees / Restrictions
Financial
Original Price: $975,000
Owner Financing: Yes
Garage / Parking
Parking Features: Driveway, Garage, Garage Faces Side, Kitchen Level, Level Driveway
Green / Env Info
Green Energy Generation: None
Handicap
Accessibility Features: Stair Lift
Interior Features
Security Ftr: Smoke Detector(s)
Fireplace Features: Basement, Brick, Family Room, Gas Starter
Levels: Three Or More
Appliances: Dishwasher, Disposal, Double Oven, Gas Cooktop, Microwave, Refrigerator, Self Cleaning Oven
Laundry Features: In Hall, Laundry Room, Upper Level
Interior Features: Bookcases, Cathedral Ceiling(s), Crown Molding, Double Vanity, Entrance Foyer 2 Story, High Ceilings 9 ft Upper, High Ceilings 10 ft Main, High Speed Internet, Recessed Lighting, Tray Ceiling(s), Walk-In Closet(s)
Flooring: Carpet, Ceramic Tile, Hardwood
Spa Features: Community
Lot Info
Lot Size Source: Public Records
Lot Features: Back Yard, Front Yard, Landscaped, Level, Private, Wooded
Lot Size: x
Misc
Property Attached: No
Home Warranty: Yes
Open House
Other
Other Structures: None
Property Info
Construction Materials: Brick 3 Sides, Cement Siding
Year Built: 1,992
Property Condition: Resale
Roof: Composition, Ridge Vents, Shingle
Property Type: Residential Detached
Style: Craftsman, Traditional
Rental Info
Land Lease: Yes
Room Info
Kitchen Features: Breakfast Bar, Breakfast Room, Cabinets White, Kitchen Island, Pantry, Stone Counters, View to Family Room
Room Master Bathroom Features: Double Vanity,Separate Tub/Shower,Vaulted Ceiling(
Room Dining Room Features: Seats 12+,Separate Dining Room
Special Features
Green Features: Appliances, Insulation, Thermostat, Water Heater
Special Listing Conditions: None
Special Circumstances: None
Sqft Info
Building Area Total: 4185
Building Area Source: Not Available
Tax Info
Tax Amount Annual: 5195
Tax Year: 2,023
Tax Parcel Letter: 11-0513-0181-021-4
Unit Info
Utilities / Hvac
Cool System: Ceiling Fan(s), Central Air, Zoned
Electric: 220 Volts in Garage, 220 Volts in Laundry
Heating: Central, Forced Air, Natural Gas, Zoned
Utilities: Cable Available, Electricity Available, Natural Gas Available, Phone Available, Sewer Available, Underground Utilities, Water Available
Sewer: Public Sewer
Waterfront / Water
Water Body Name: None
Water Source: Public
Waterfront Features: None
Directions
GPS Friendly. Buice Rd to Fox Creek Neighborhood. Pass amenities on left continue straight house on right.Listing Provided courtesy of Ansley Real Estate | Christie's International Real Estate
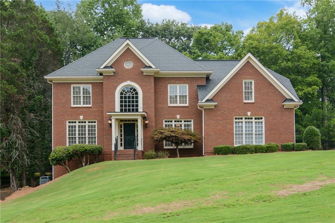
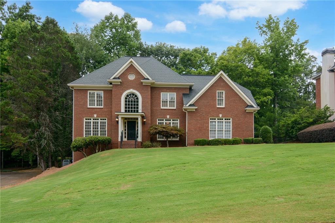
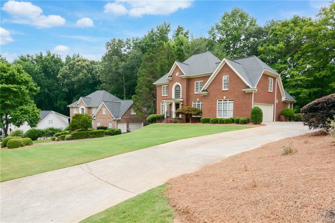
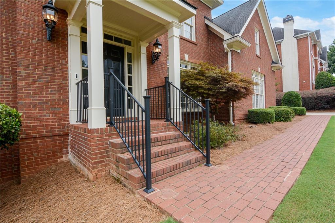
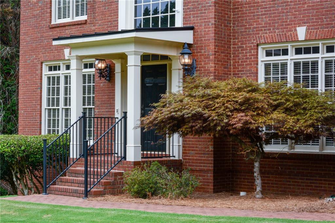
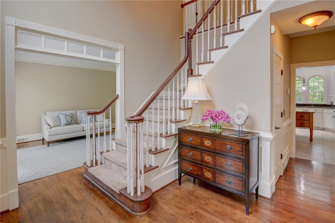
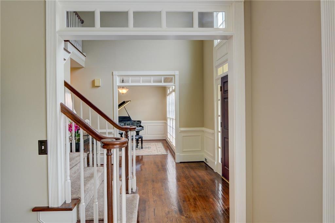
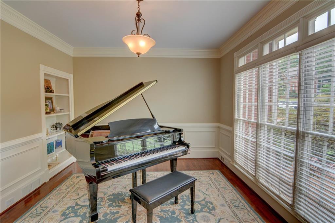
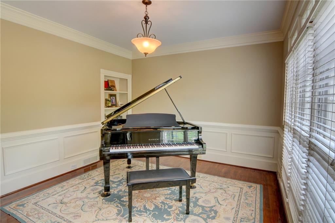
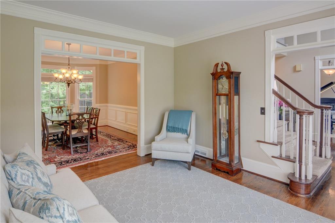
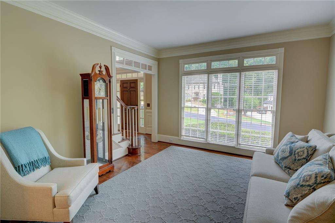
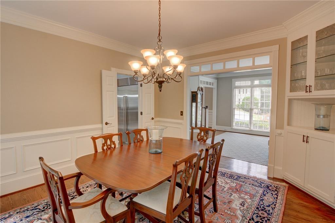
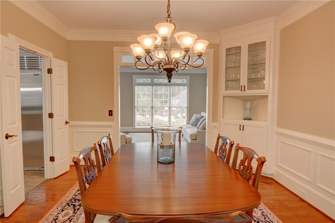
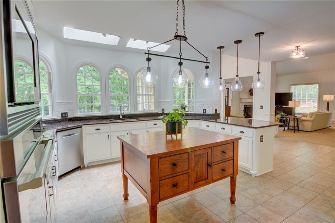
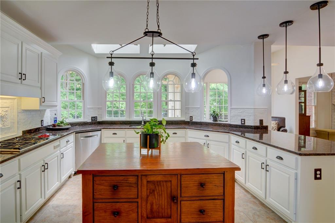
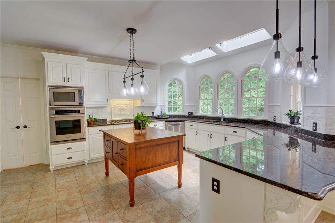
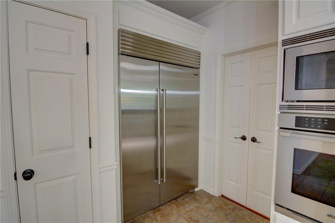
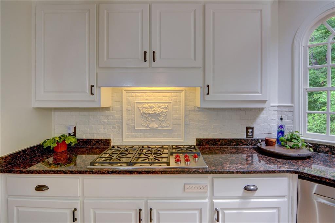
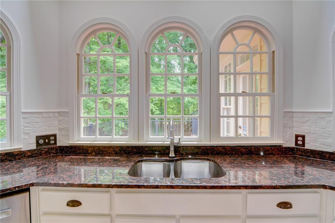
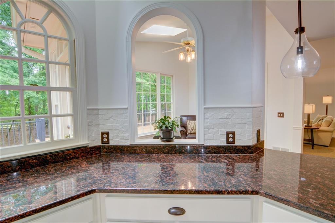
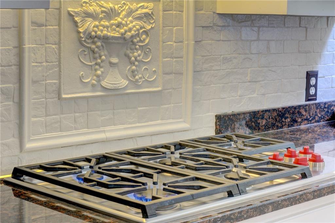
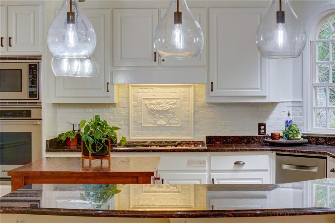
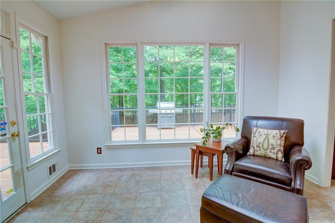
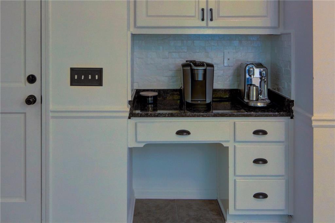
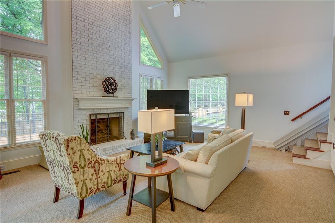
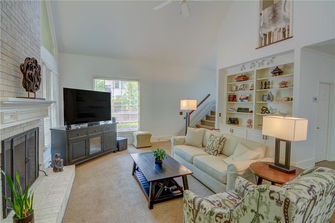
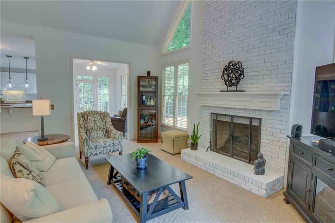
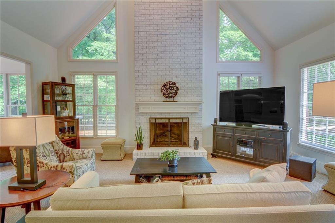
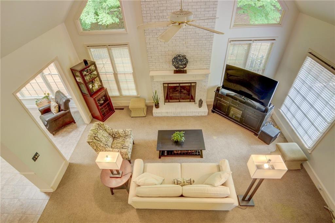
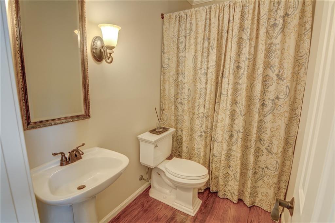
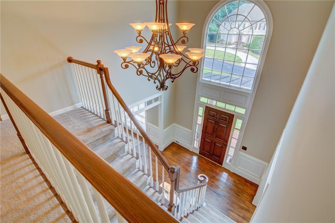
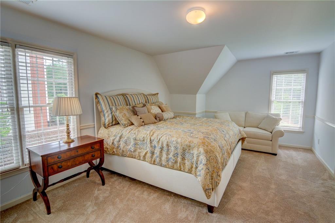
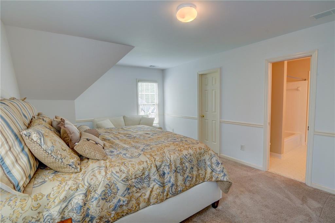
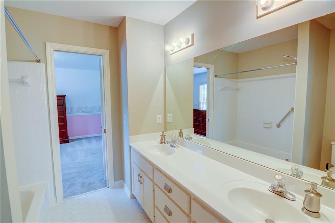
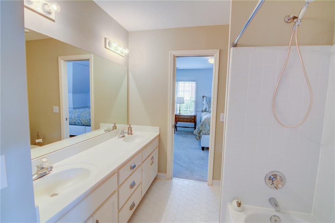
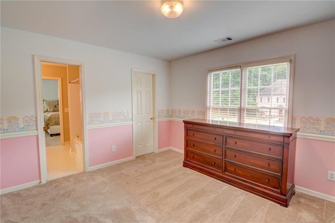
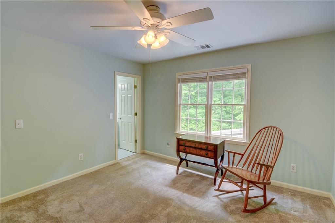
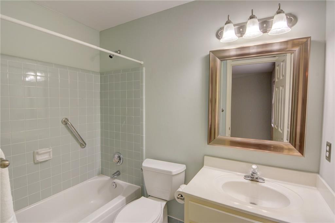
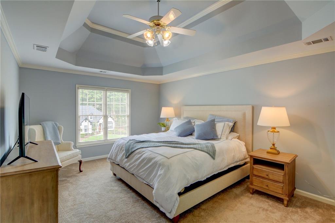
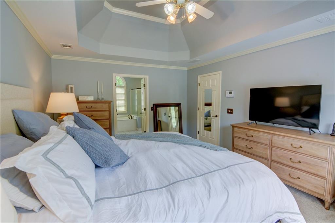
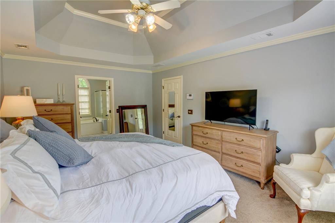
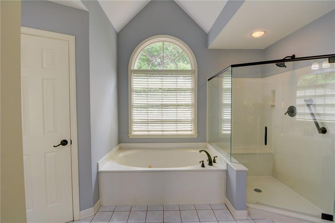
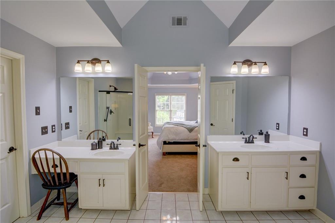
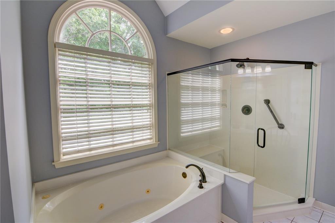
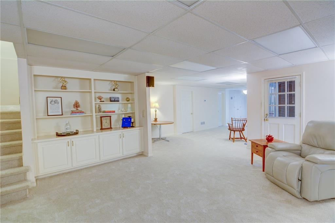
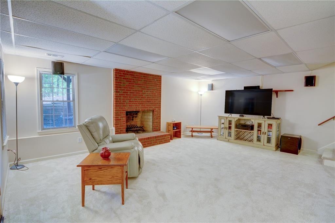
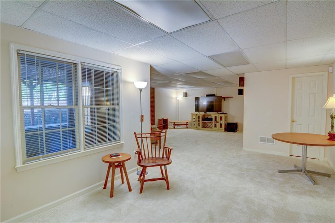
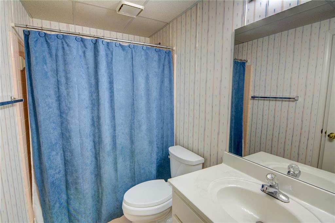
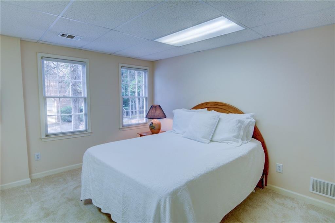
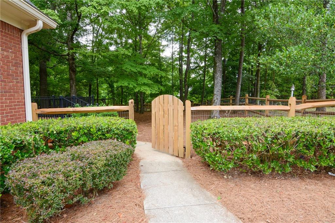
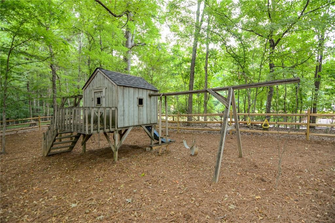
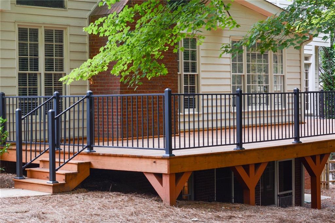
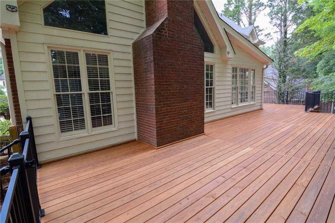
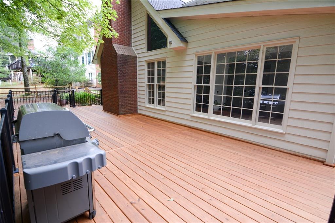
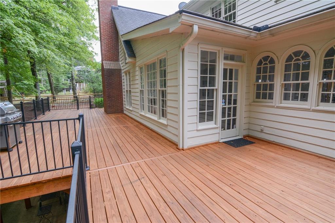
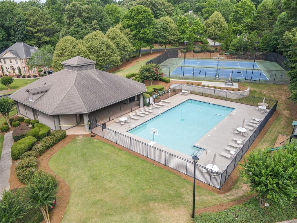
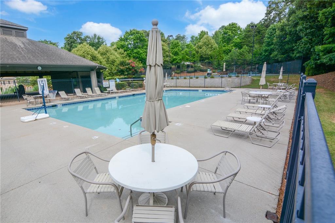
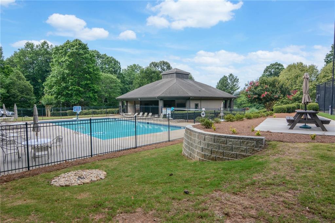
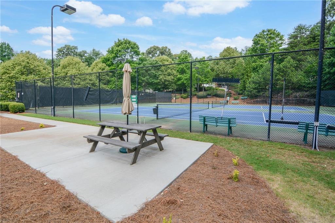
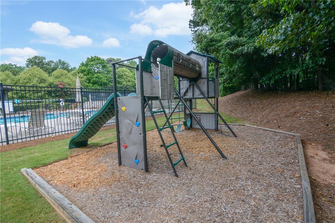
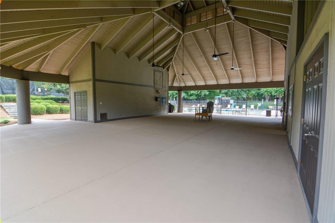
 Listings identified with the FMLS IDX logo come from
FMLS and are held by brokerage firms other than the owner of this website. The
listing brokerage is identified in any listing details. Information is deemed reliable
but is not guaranteed. If you believe any FMLS listing contains material that
infringes your copyrighted work please
Listings identified with the FMLS IDX logo come from
FMLS and are held by brokerage firms other than the owner of this website. The
listing brokerage is identified in any listing details. Information is deemed reliable
but is not guaranteed. If you believe any FMLS listing contains material that
infringes your copyrighted work please