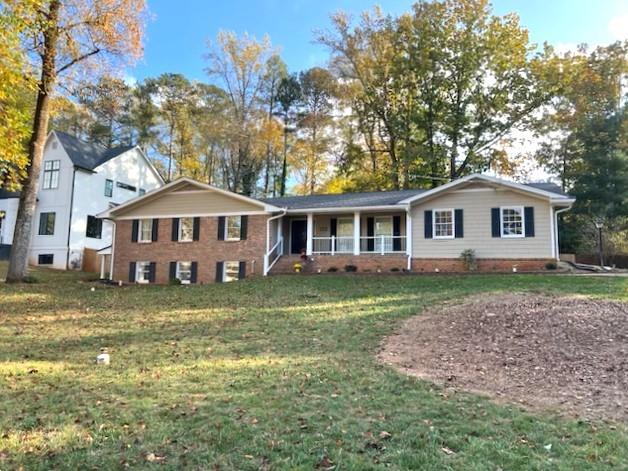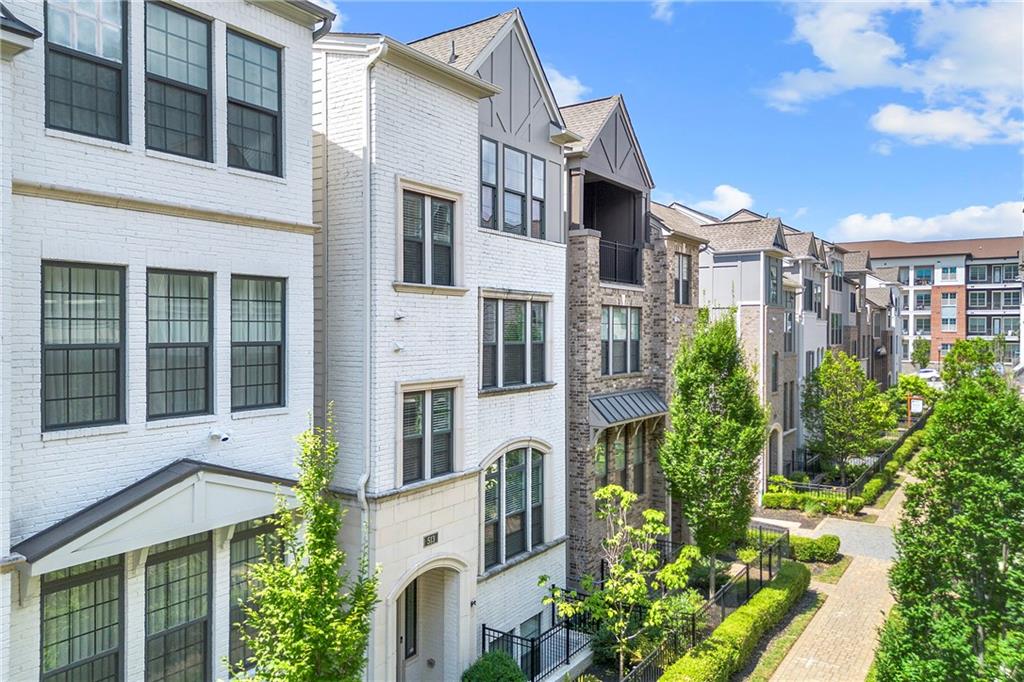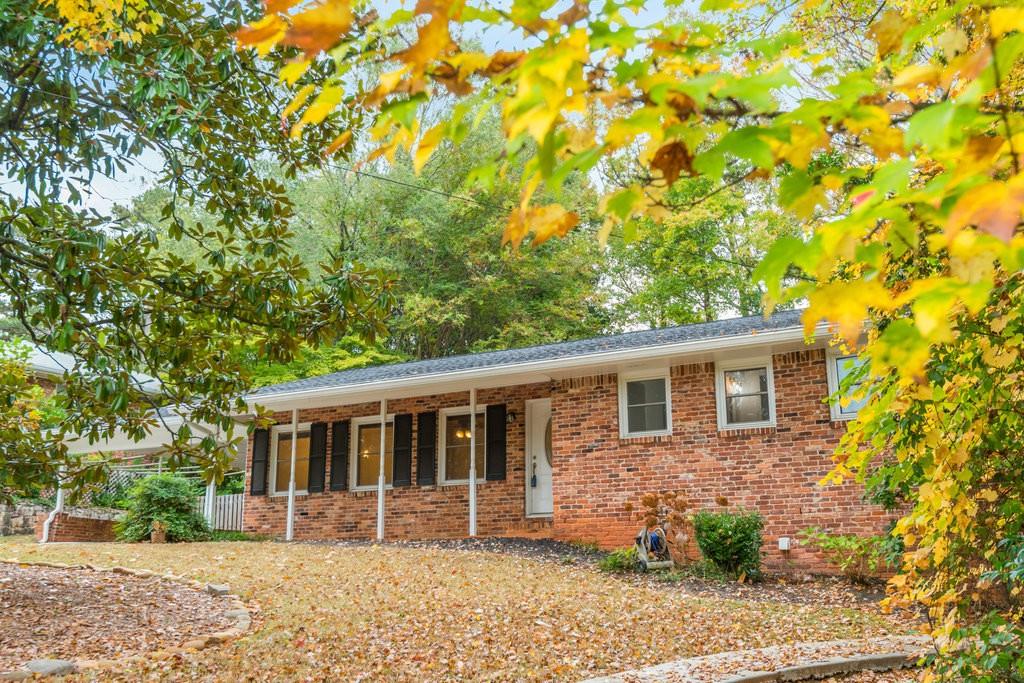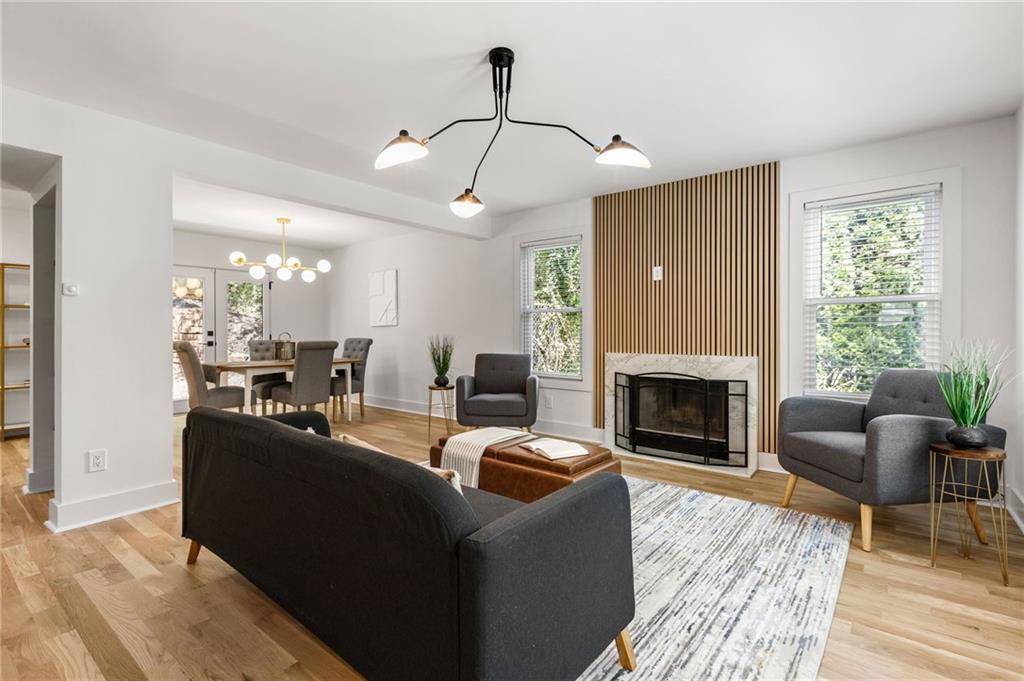1005 Shady Valley Place Atlanta GA 30324, MLS# 411415326
Atlanta, GA 30324
- 4Beds
- 3Full Baths
- 1Half Baths
- N/A SqFt
- 1989Year Built
- 0.15Acres
- MLS# 411415326
- Residential
- Single Family Residence
- Active
- Approx Time on MarketN/A
- AreaN/A
- CountyDekalb - GA
- Subdivision Pine Hills
Overview
Enjoy low maintenance living in this beautifully maintained cul-de-sac address with main level primary suite and finished walk-out terrace level in Brookhaven's sought after Pine Hills neighborhood. One of 34 residences, 1005 Shady Valley Place offers quiet, wooded serenity while convenient to CDC, CHOA, Emory, and in-town retail, dining, and recreation.Greet guests at the warm and welcoming entry foyer where hardwood floors lead to a spacious and bright main level living area with vaulted ceilings and newer energy efficient sliding glass doors that open to a privatized deck with views of the leafy tree canopy above. An updated kitchen features neutral shaker cabinetry, designer backsplash, granite countertops, gas range, and butlers pantry with additional cabinetry and separate sink. Enjoy serving holiday meals in the inviting kitchen-adjacent formal dining room.Unwind in the comfort of the main level primary suite complete with vaulted ceiling, separate sitting area, and secondary deck access. The updated primary bathroom with walk-in closet, newer stained Shaker cabinetry, soaking tub, and separate shower with frameless surround is sure to calm. Guests may choose from one of two upper-level guest bedrooms and an updated guest bathroom with newer vanity and shower. Dont miss the cozy office or reading alcove located just behind the upper-level landing! The spacious and day-lit terrace level with separate exterior entrance offers a fourth bedroom and third full bath while providing ample space for the perfect rec room, home gym, or ideal teen's quarters with wet bar and serving space.Beautiful association-maintained grounds and the peace of mind of a newer roof and HVAC, energy efficient windows, and a tankless water heater complete this amazing in-town address just minutes from all things Buckhead and Brookhaven.
Open House Info
Openhouse Start Time:
Sunday, November 17th, 2024 @ 7:00 PM
Openhouse End Time:
Sunday, November 17th, 2024 @ 9:00 PM
Association Fees / Info
Hoa: Yes
Hoa Fees Frequency: Monthly
Hoa Fees: 130
Community Features: Homeowners Assoc, Near Public Transport, Near Schools, Near Shopping, Street Lights
Bathroom Info
Main Bathroom Level: 1
Halfbaths: 1
Total Baths: 4.00
Fullbaths: 3
Room Bedroom Features: Master on Main, Sitting Room
Bedroom Info
Beds: 4
Building Info
Habitable Residence: No
Business Info
Equipment: Irrigation Equipment
Exterior Features
Fence: Back Yard, Fenced
Patio and Porch: Deck, Rear Porch, Side Porch
Exterior Features: Lighting, Rain Gutters
Road Surface Type: Asphalt, Paved
Pool Private: No
County: Dekalb - GA
Acres: 0.15
Pool Desc: None
Fees / Restrictions
Financial
Original Price: $737,000
Owner Financing: No
Garage / Parking
Parking Features: Driveway, Garage, Garage Faces Front
Green / Env Info
Green Energy Generation: None
Handicap
Accessibility Features: None
Interior Features
Security Ftr: Carbon Monoxide Detector(s), Security System Owned, Smoke Detector(s)
Fireplace Features: Gas Log, Living Room
Levels: One and One Half
Appliances: Dishwasher, Disposal, Dryer, Gas Range, Microwave, Refrigerator, Self Cleaning Oven, Tankless Water Heater, Washer
Laundry Features: In Basement
Interior Features: Cathedral Ceiling(s), Crown Molding, Sauna, Vaulted Ceiling(s), Walk-In Closet(s), Wet Bar
Flooring: Carpet, Ceramic Tile, Hardwood
Spa Features: None
Lot Info
Lot Size Source: Public Records
Lot Features: Cul-De-Sac, Landscaped, Sloped
Lot Size: x
Misc
Property Attached: No
Home Warranty: No
Open House
Other
Other Structures: None
Property Info
Construction Materials: Frame, HardiPlank Type
Year Built: 1,989
Property Condition: Resale
Roof: Composition, Shingle
Property Type: Residential Detached
Style: Traditional
Rental Info
Land Lease: No
Room Info
Kitchen Features: Breakfast Bar, Cabinets White, Stone Counters, View to Family Room
Room Master Bathroom Features: Double Vanity,Separate Tub/Shower,Skylights,Soakin
Room Dining Room Features: Butlers Pantry,Separate Dining Room
Special Features
Green Features: None
Special Listing Conditions: None
Special Circumstances: None
Sqft Info
Building Area Total: 3118
Building Area Source: Appraiser
Tax Info
Tax Amount Annual: 6052
Tax Year: 2,023
Tax Parcel Letter: 18-155-01-074
Unit Info
Utilities / Hvac
Cool System: Ceiling Fan(s), Central Air
Electric: 220 Volts
Heating: Baseboard, Central, Natural Gas
Utilities: Cable Available, Electricity Available, Natural Gas Available, Phone Available, Sewer Available, Underground Utilities
Sewer: Public Sewer
Waterfront / Water
Water Body Name: None
Water Source: Public
Waterfront Features: None
Directions
Use GPS.Listing Provided courtesy of Ansley Real Estate| Christie's International Real Estate

 MLS# 411512261
MLS# 411512261 


