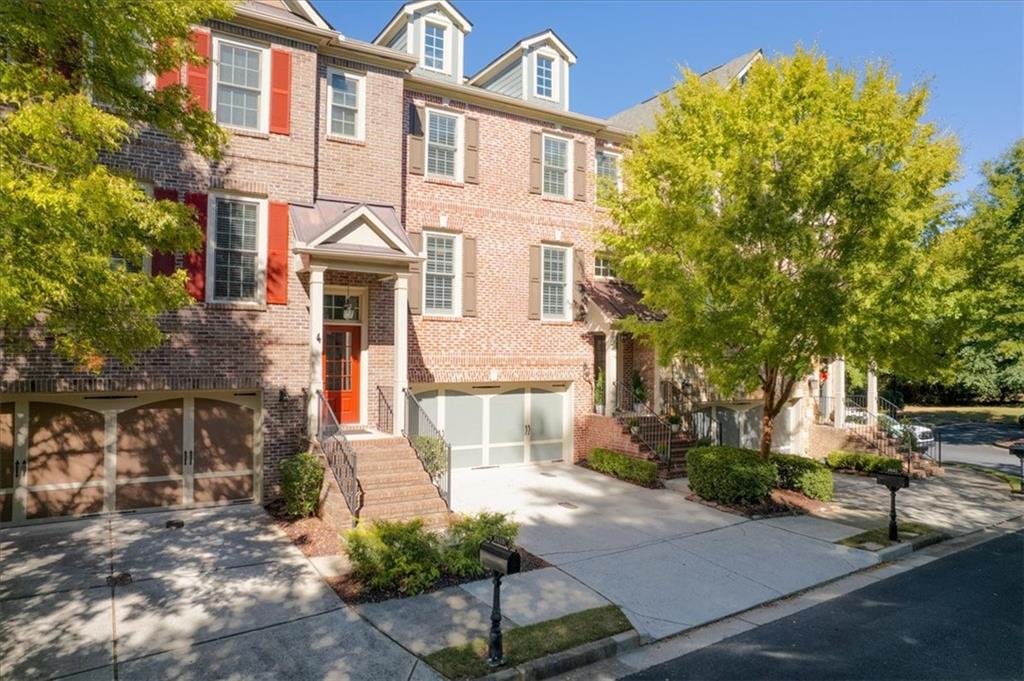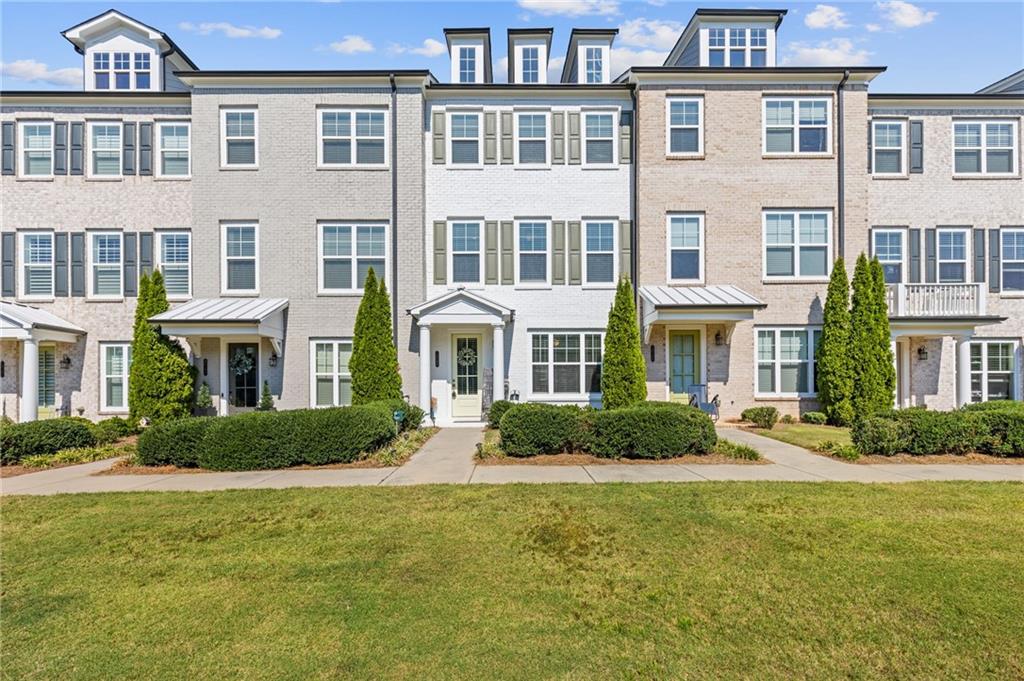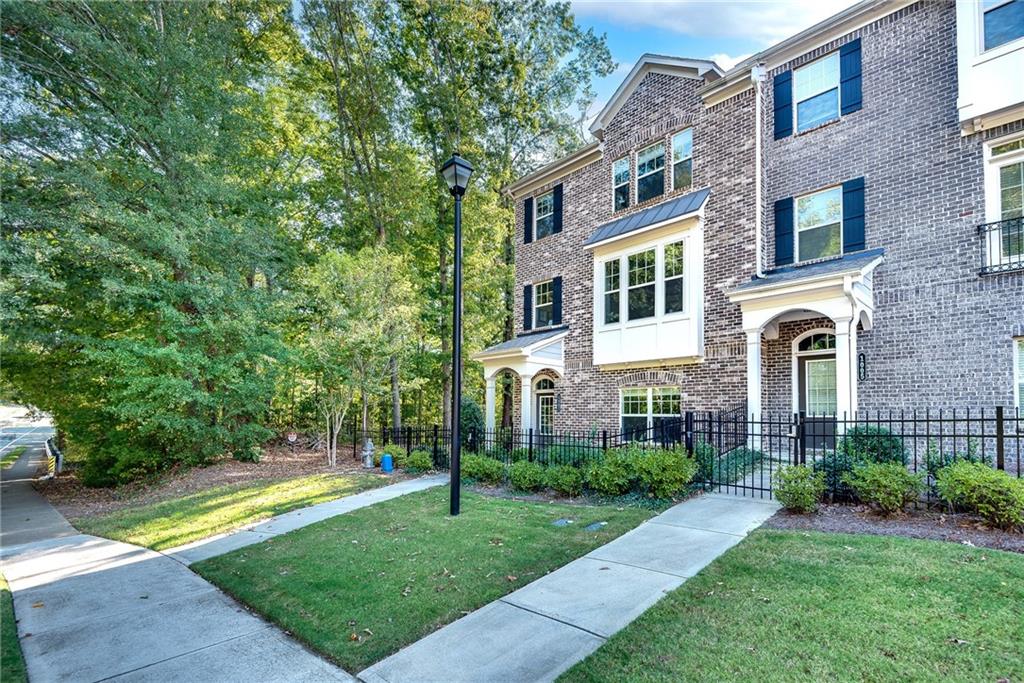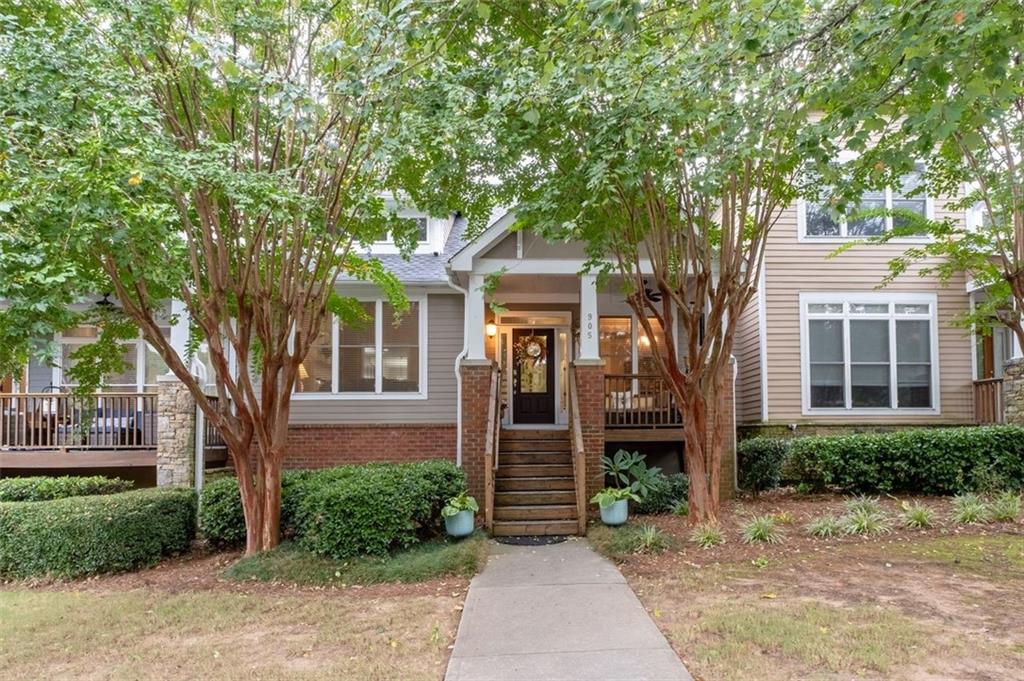10120 Windalier Way Roswell GA 30076, MLS# 407659791
Roswell, GA 30076
- 3Beds
- 3Full Baths
- 1Half Baths
- N/A SqFt
- 2018Year Built
- 0.07Acres
- MLS# 407659791
- Residential
- Townhouse
- Active
- Approx Time on Market1 month, 5 days
- AreaN/A
- CountyFulton - GA
- Subdivision Harlow
Overview
Welcome Home to Harlow West which offers the Upscale Lifestyle close to Historic Alpharetta, Historic Roswell, Crabapple, Top Golf & GA 400. Stunning Richmond Floorplan (Former Model Home) END Unit Townhome in Highly Sought After Gated Harlow Community w/ Two Car Garage. Expansive Open Floor Plan Perfectly Situated inside the Community near the Rear Entrance and easy Entry/Exit w/ close access to the Gate. Engineered Wood Floors Throughout. Gourmet Kitchen w/ an Abundance of Natural Light in w/ Quartz Countertops, Tiled Backsplash, Generous Island w/ Custom Pendant Lights, Grey Stacked to the Ceiling Cabinets w/ Extra Storage & Whirlpool Stainless Appliances w/ Views to the Family Room & Dining Room. Spacious Family Room & Open Concept Dining Room easily seats 12. Relax on your Rear Deck. Luxurious Master Suite w/ Vaulted Ceiling and Spa Like Master Bath w/ Dual Vanities, Tiled Shower w/ Frameless Glass Shower w/ Tiled Bench & Walk-In Closet. Secondary Bedroom w/ Private Bath. Finished Terrace Level Bedroom & Bath Perfect for Office or Media Room. Community Amenities include Harlow Hall (Open Community Space and Coffee Bar & Lounge) Pavillion for Concerts or Movies on the Green, 2 Pools, Tennis, Pickleball, Dog Park, Fire Pit, Sidewalks & Community Garden. Short Walk to Ameris Bank Amphitheatre. Social Community hosts Ladies Nights, Poker Nights & Wine Tastings so something for everyone. Minutes to Shopping and Dining (Too Many Restaurants to Name) & Avalon. The HOA covers it all - Exterior, Landscaping, Roof & Termite! Refrigerator & Washer/Dryer Included. Lots of Additional Parking a short walk from the Home.
Association Fees / Info
Hoa: Yes
Hoa Fees Frequency: Monthly
Hoa Fees: 275
Community Features: Clubhouse, Dog Park, Fitness Center, Homeowners Assoc, Meeting Room, Near Public Transport, Near Schools, Near Shopping, Pool, Tennis Court(s)
Association Fee Includes: Reserve Fund, Swim, Tennis
Bathroom Info
Halfbaths: 1
Total Baths: 4.00
Fullbaths: 3
Room Bedroom Features: Oversized Master, Roommate Floor Plan, Split Bedroom Plan
Bedroom Info
Beds: 3
Building Info
Habitable Residence: No
Business Info
Equipment: None
Exterior Features
Fence: None
Patio and Porch: Deck, Front Porch
Exterior Features: Private Entrance, Private Yard
Road Surface Type: Asphalt, Concrete, Paved
Pool Private: No
County: Fulton - GA
Acres: 0.07
Pool Desc: None
Fees / Restrictions
Financial
Original Price: $649,000
Owner Financing: No
Garage / Parking
Parking Features: Garage
Green / Env Info
Green Energy Generation: None
Handicap
Accessibility Features: Accessible Bedroom
Interior Features
Security Ftr: Security Lights, Security System Owned
Fireplace Features: None
Levels: Three Or More
Appliances: Dishwasher, Disposal, Gas Water Heater, Microwave, Refrigerator, Washer
Laundry Features: In Hall, Upper Level
Interior Features: Disappearing Attic Stairs, Double Vanity, Entrance Foyer, High Ceilings 10 ft Upper
Flooring: Ceramic Tile, Hardwood
Spa Features: None
Lot Info
Lot Size Source: Public Records
Lot Features: Corner Lot, Level
Lot Size: x
Misc
Property Attached: Yes
Home Warranty: No
Open House
Other
Other Structures: None
Property Info
Construction Materials: Brick Front, Cement Siding
Year Built: 2,018
Property Condition: Resale
Roof: Composition
Property Type: Residential Attached
Style: Townhouse, Traditional
Rental Info
Land Lease: No
Room Info
Kitchen Features: Breakfast Room, Cabinets Other, Eat-in Kitchen, Kitchen Island, Pantry Walk-In, Solid Surface Counters, Stone Counters, View to Family Room
Room Master Bathroom Features: Double Vanity,Shower Only
Room Dining Room Features: Open Concept
Special Features
Green Features: Construction
Special Listing Conditions: None
Special Circumstances: None
Sqft Info
Building Area Total: 2025
Building Area Source: Builder
Tax Info
Tax Amount Annual: 5980
Tax Year: 2,023
Tax Parcel Letter: 12-2360-0593-197-2
Unit Info
Num Units In Community: 1
Utilities / Hvac
Cool System: Ceiling Fan(s), Central Air
Electric: 110 Volts, 220 Volts
Heating: Forced Air, Natural Gas
Utilities: Cable Available, Electricity Available, Natural Gas Available, Water Available
Sewer: Public Sewer
Waterfront / Water
Water Body Name: None
Water Source: Public
Waterfront Features: None
Directions
Please see GPSListing Provided courtesy of Keller Williams Realty Atl North
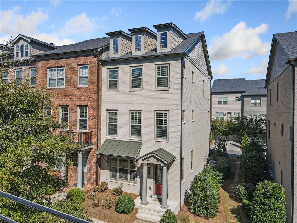
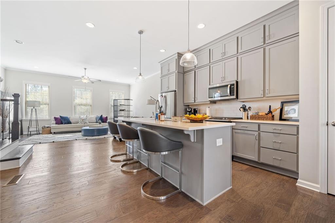
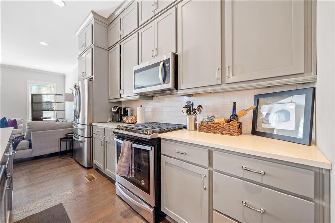
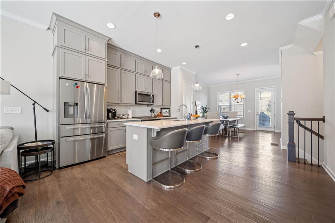
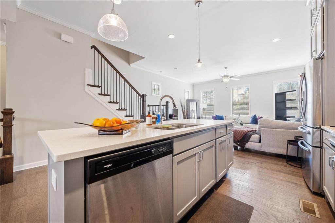
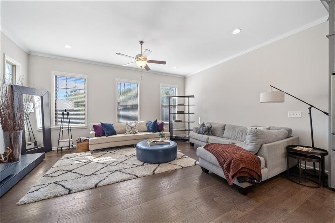
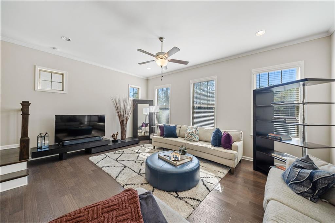
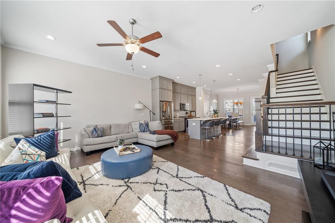
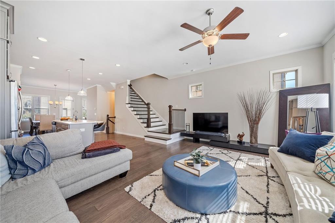
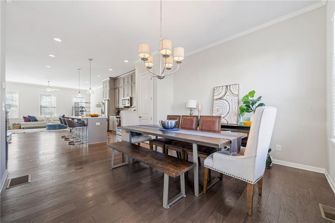
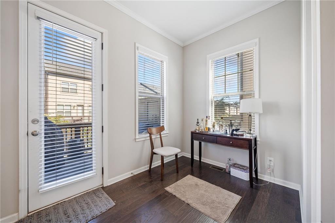
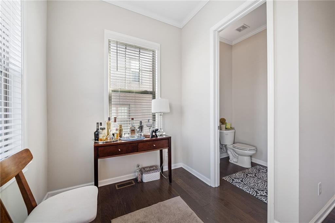
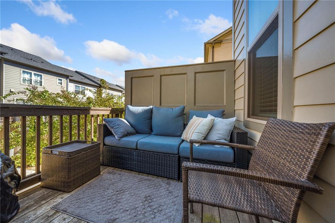
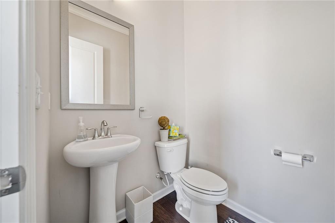
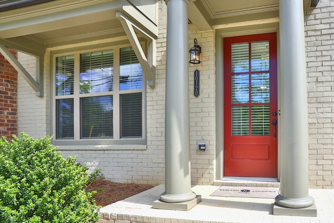

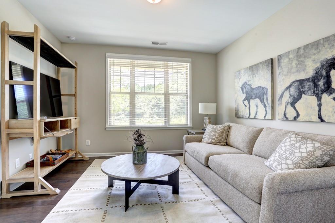
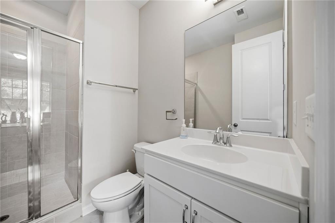
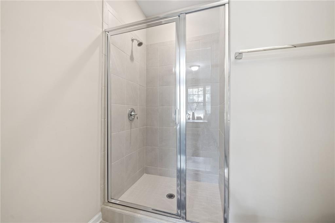
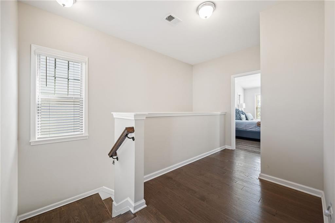
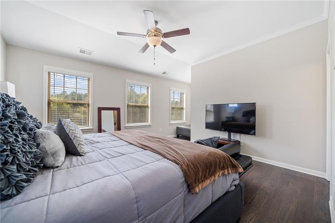
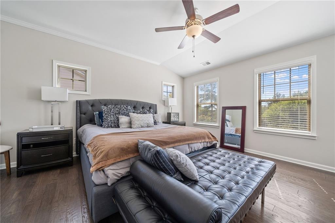
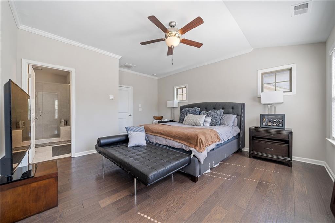
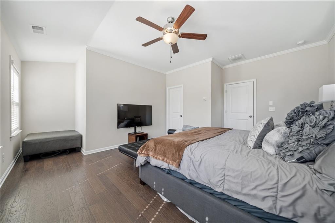
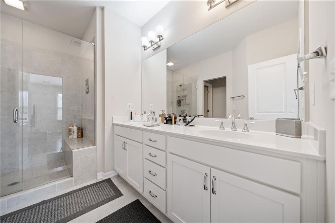
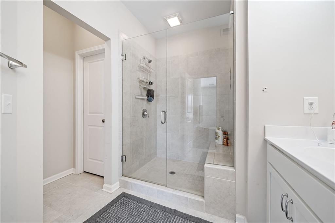
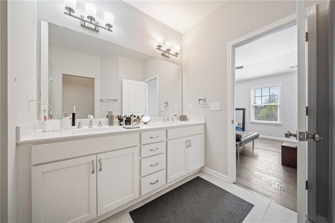
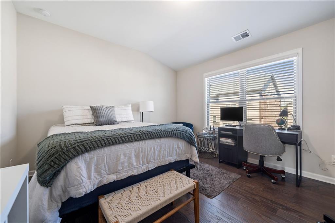
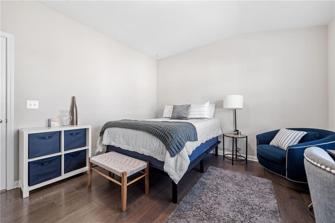
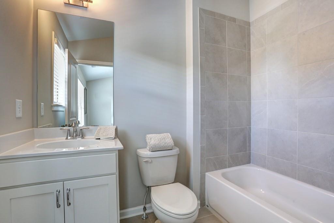
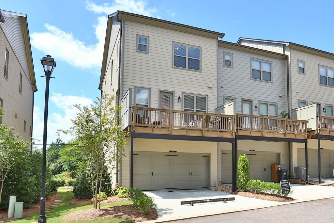
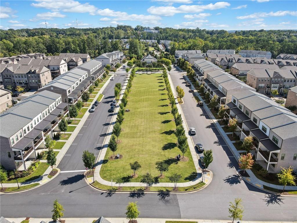
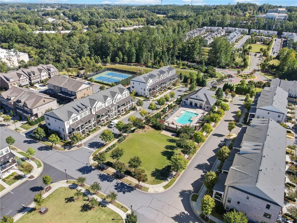
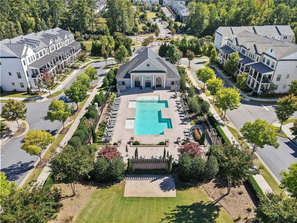
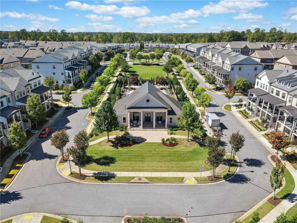
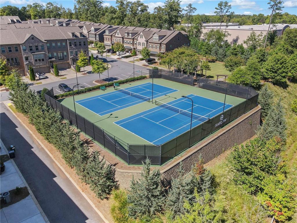
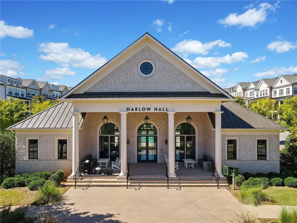
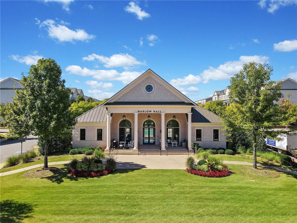
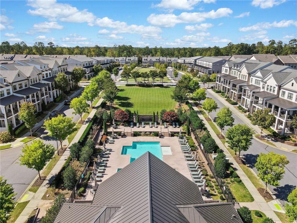
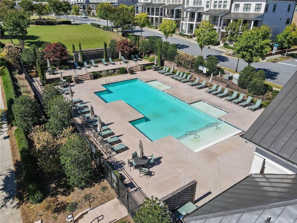
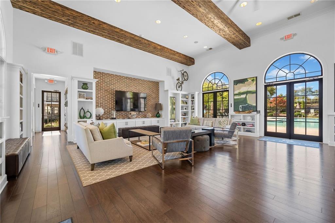
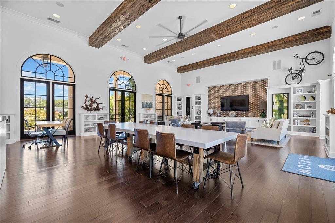
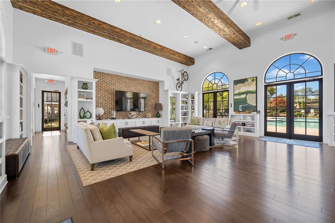
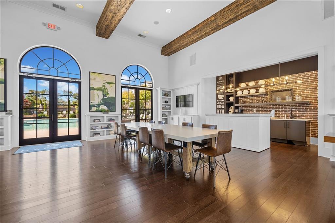
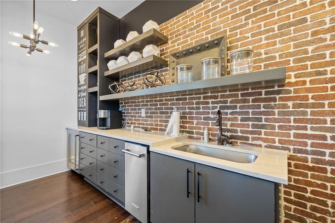
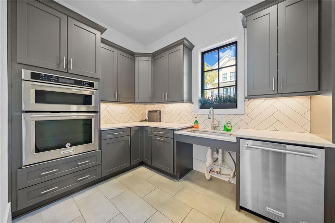
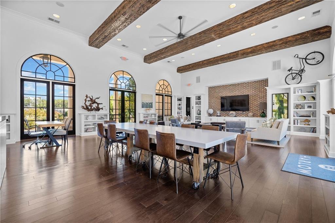
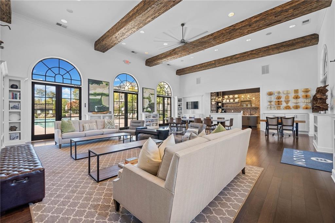
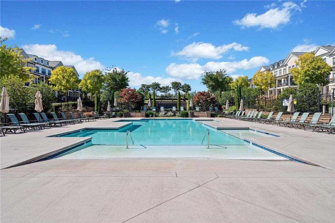
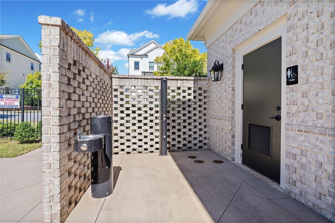
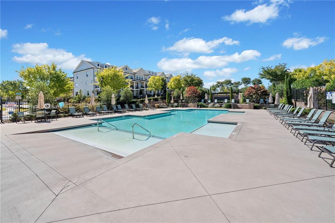
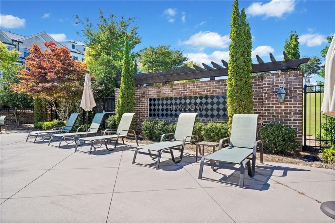
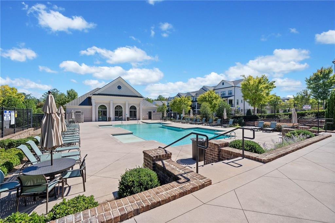
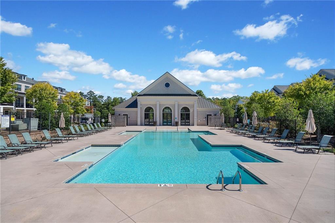
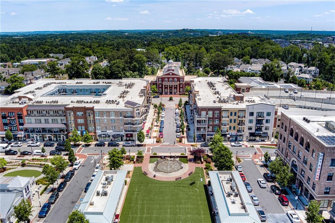
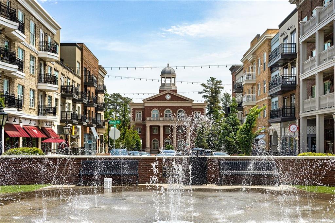

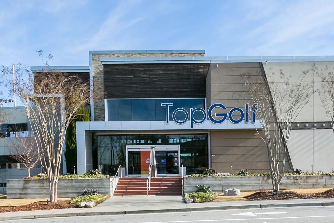
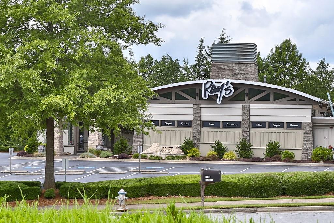
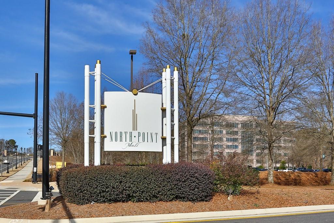
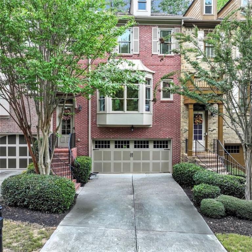
 MLS# 411327650
MLS# 411327650 