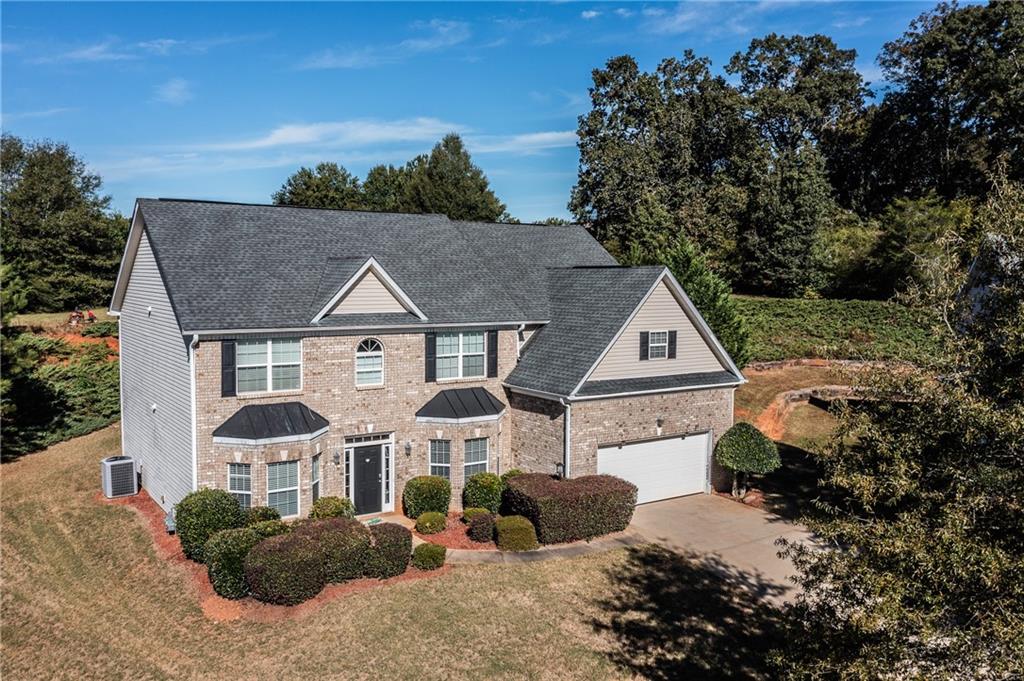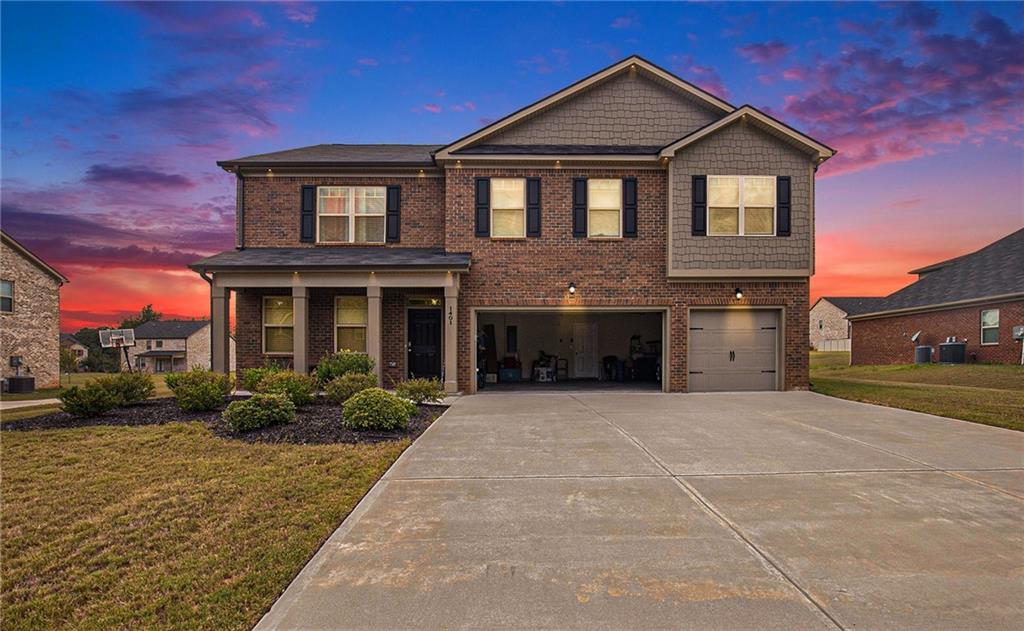1019 Ayrshire Drive Stockbridge GA 30281, MLS# 411132502
Stockbridge, GA 30281
- 5Beds
- 4Full Baths
- N/AHalf Baths
- N/A SqFt
- 2022Year Built
- 0.20Acres
- MLS# 411132502
- Residential
- Single Family Residence
- Active
- Approx Time on Market7 days
- AreaN/A
- CountyHenry - GA
- Subdivision Broder Farm
Overview
Welcome to this stunning, four-sided brick, five-bedroom, three-bath traditional home that combines elegance and comfort! Step inside to discover an inviting open kitchen and family room, perfect for entertaining, alongside a formal dining room that adds a touch of sophistication for gatherings. Upstairs, a spacious loft offers flexible living space for a game room, office, or cozy retreat. The fenced-in backyard provides privacy and plenty of room for outdoor activities. Located in a vibrant community with sidewalks, a sparkling pool, and a playground, this home offers easy access to shopping and major interstates for convenient commuting. Don't miss out on this perfect blend of style, space, and convenience!
Association Fees / Info
Hoa: Yes
Hoa Fees Frequency: Annually
Hoa Fees: 340
Community Features: Homeowners Assoc, Park, Playground, Pool, Sidewalks, Street Lights
Bathroom Info
Main Bathroom Level: 1
Total Baths: 4.00
Fullbaths: 4
Room Bedroom Features: Oversized Master, Split Bedroom Plan
Bedroom Info
Beds: 5
Building Info
Habitable Residence: No
Business Info
Equipment: None
Exterior Features
Fence: Fenced, Wood
Patio and Porch: Covered, Patio
Exterior Features: None
Road Surface Type: Asphalt
Pool Private: No
County: Henry - GA
Acres: 0.20
Pool Desc: None
Fees / Restrictions
Financial
Original Price: $480,000
Owner Financing: No
Garage / Parking
Parking Features: Attached, Garage, Garage Door Opener, Kitchen Level
Green / Env Info
Green Energy Generation: None
Handicap
Accessibility Features: None
Interior Features
Security Ftr: Fire Alarm, Smoke Detector(s)
Fireplace Features: Factory Built, Living Room
Levels: Two
Appliances: Dishwasher, Disposal, Double Oven, Gas Water Heater, Microwave
Laundry Features: Laundry Room, Upper Level
Interior Features: Disappearing Attic Stairs, Double Vanity, Entrance Foyer, High Ceilings, High Ceilings 9 ft Lower, High Ceilings 9 ft Main, High Ceilings 9 ft Upper, Walk-In Closet(s)
Flooring: Carpet, Ceramic Tile, Hardwood
Spa Features: None
Lot Info
Lot Size Source: Assessor
Lot Features: Level
Misc
Property Attached: No
Home Warranty: No
Open House
Other
Other Structures: None
Property Info
Construction Materials: Brick 4 Sides
Year Built: 2,022
Property Condition: Resale
Roof: Composition
Property Type: Residential Detached
Style: Traditional
Rental Info
Land Lease: No
Room Info
Kitchen Features: Breakfast Bar, Eat-in Kitchen, Kitchen Island, Pantry Walk-In, Solid Surface Counters
Room Master Bathroom Features: Double Vanity,Separate Tub/Shower
Room Dining Room Features: Separate Dining Room
Special Features
Green Features: Windows
Special Listing Conditions: None
Special Circumstances: None
Sqft Info
Building Area Total: 3025
Building Area Source: Other
Tax Info
Tax Amount Annual: 6763
Tax Year: 2,024
Tax Parcel Letter: 031T01307000
Unit Info
Utilities / Hvac
Cool System: Ceiling Fan(s), Central Air, Dual, Electric, Zoned
Electric: None
Heating: Central, Forced Air, Natural Gas, Zoned
Utilities: Cable Available, Underground Utilities
Sewer: Public Sewer
Waterfront / Water
Water Body Name: None
Water Source: Public
Waterfront Features: None
Directions
GPS Friendly I -75 South to Right on Exit 224 Turn Right on Flippen Rd and Community is on your Left before the Bridge.Listing Provided courtesy of Dwelli Inc.
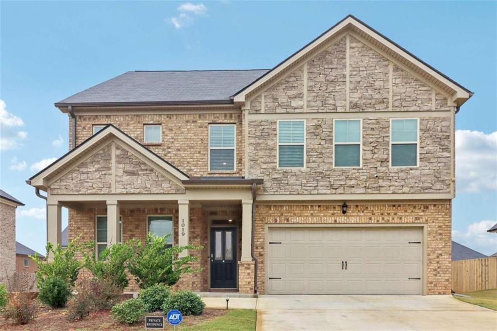
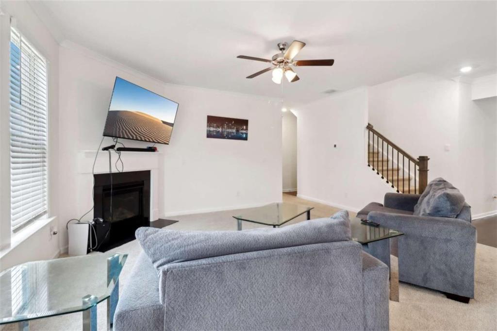
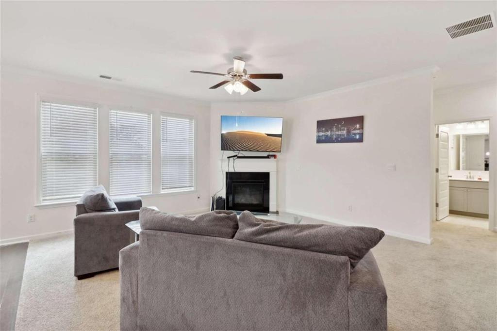
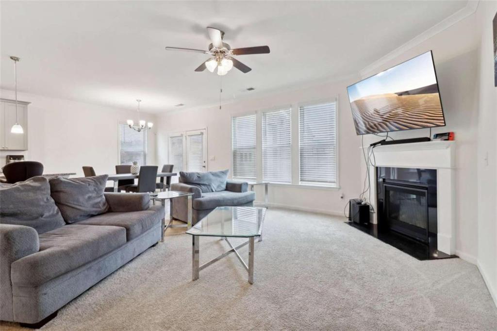
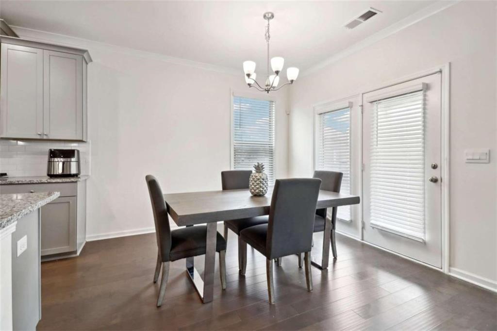
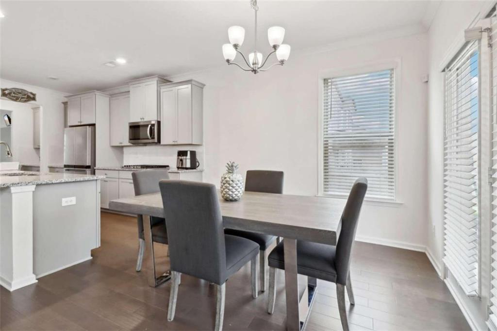
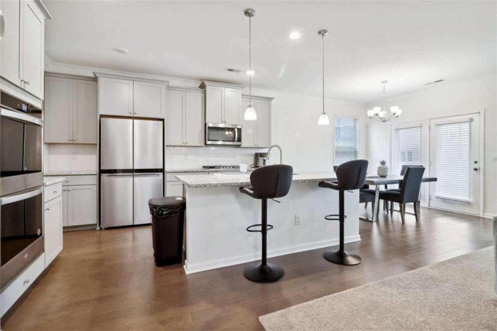
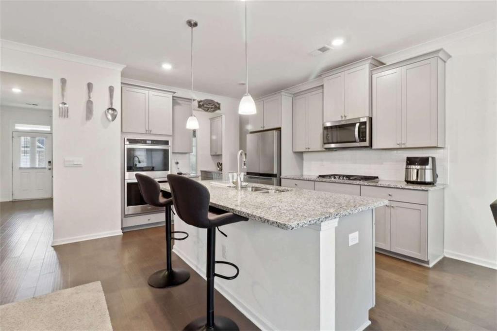
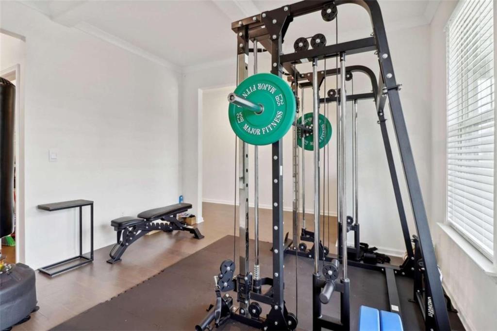
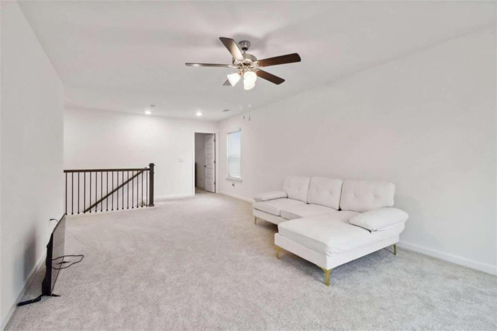
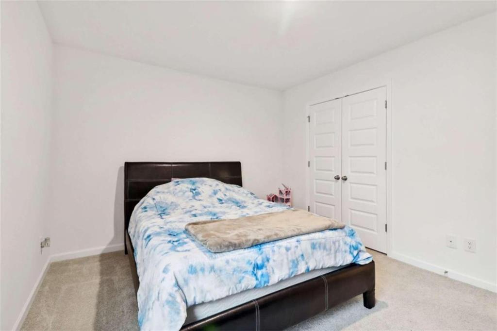
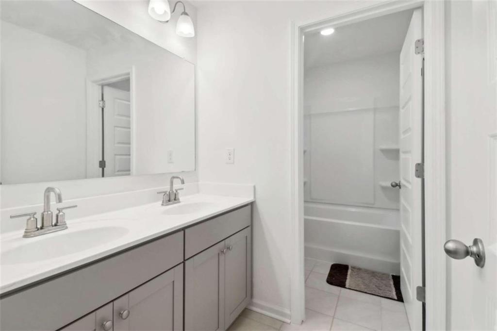
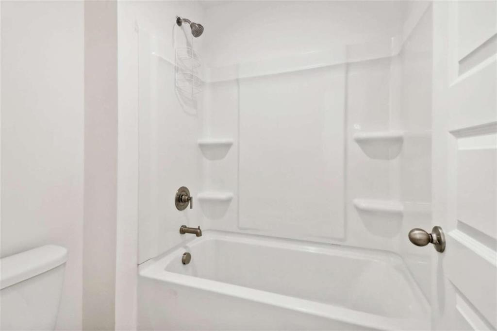
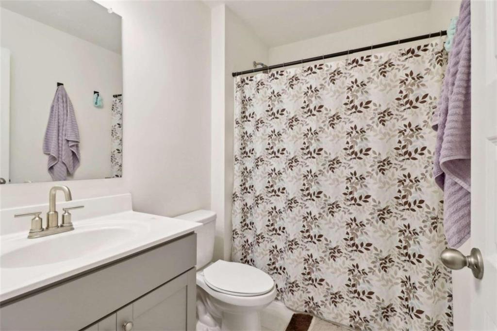
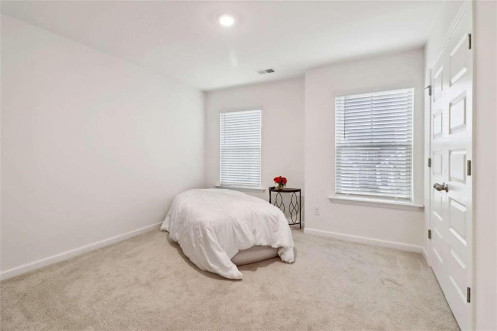
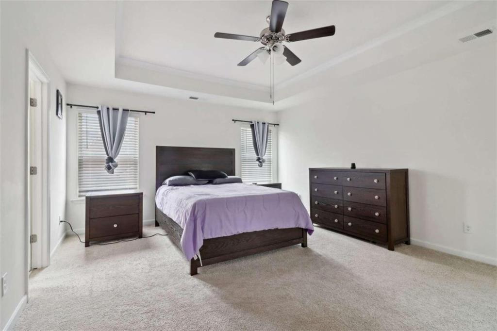
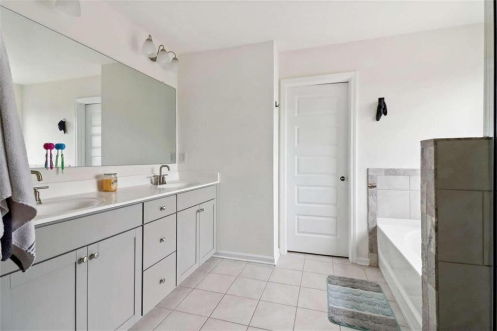
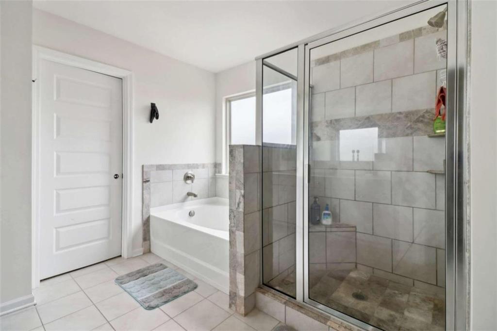
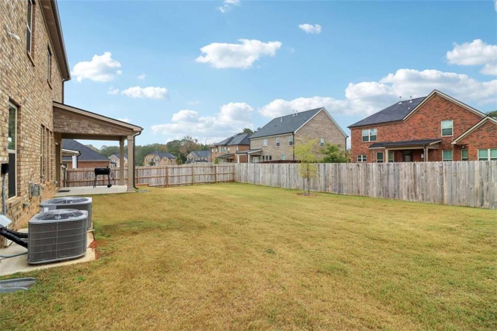
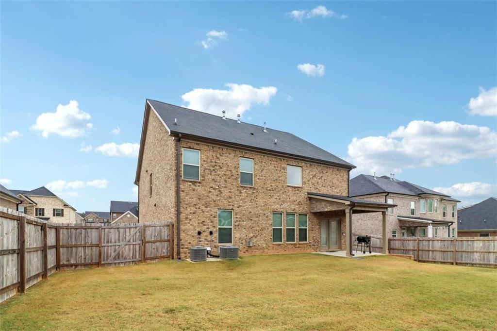
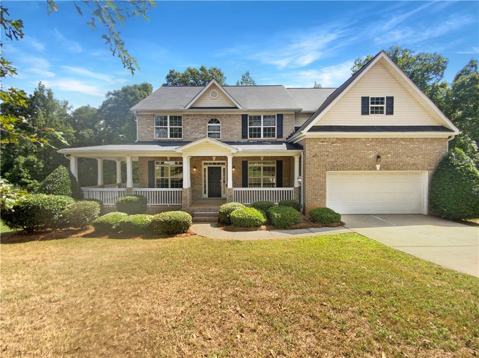
 MLS# 407022879
MLS# 407022879 