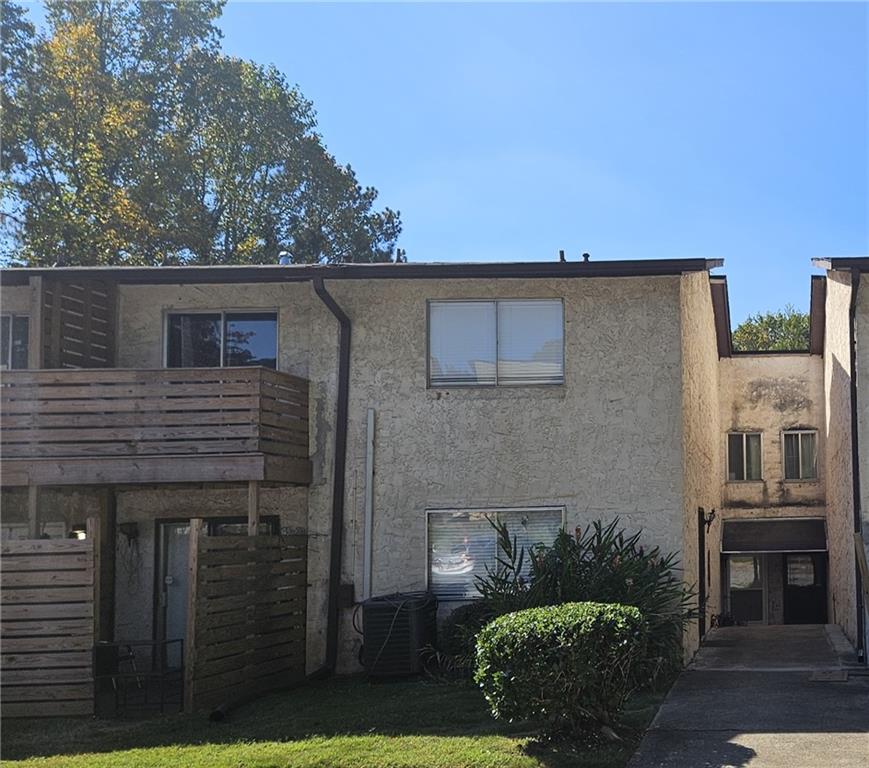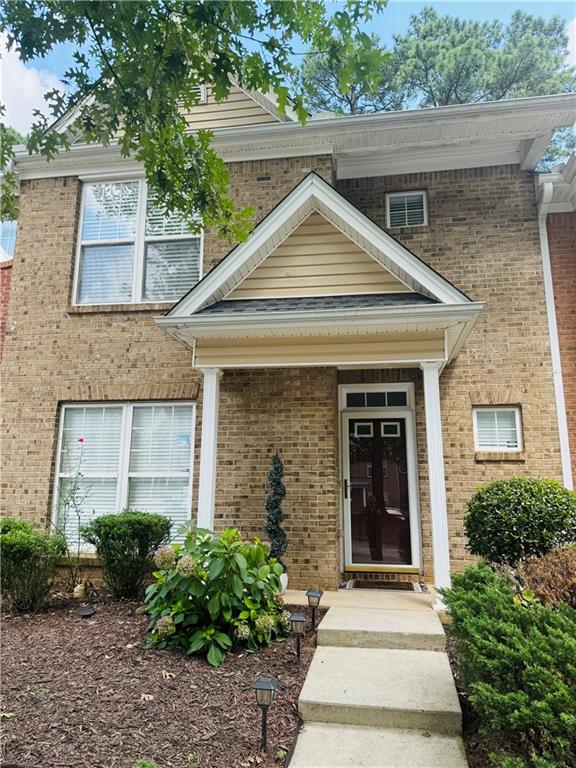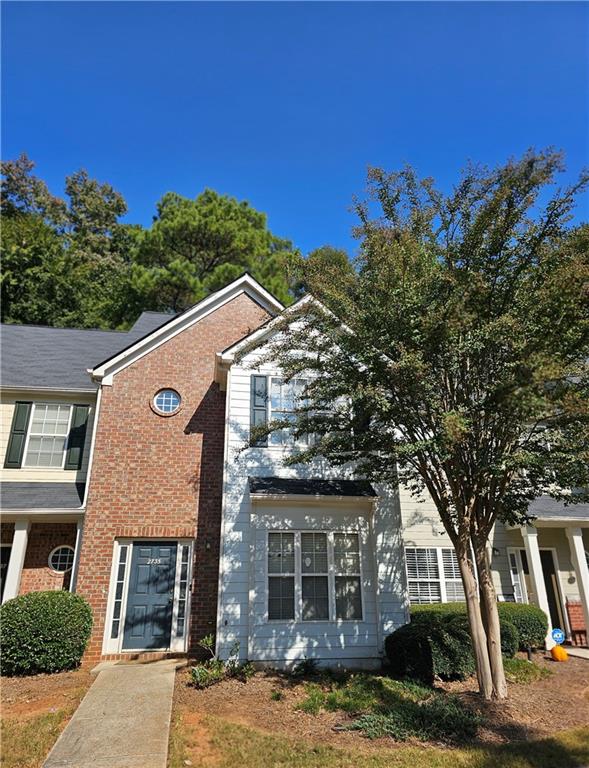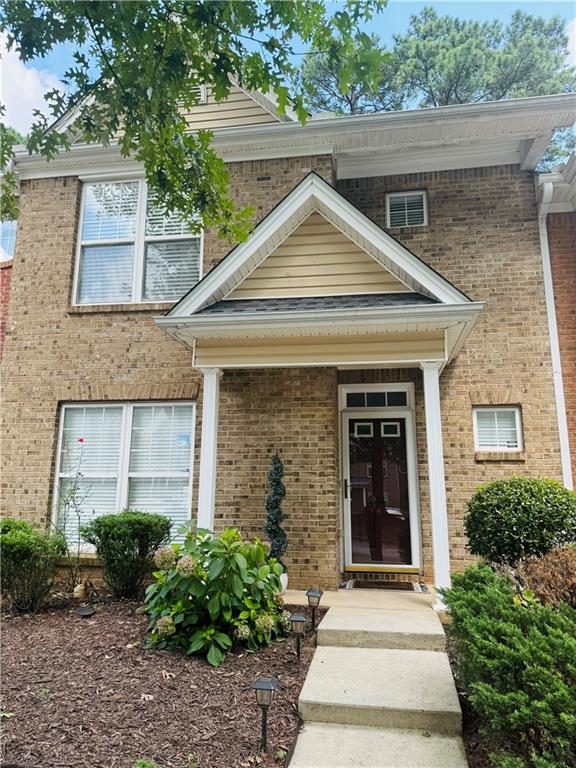10303 Waldrop Place Decatur GA 30034, MLS# 405736331
Decatur, GA 30034
- 3Beds
- 2Full Baths
- N/AHalf Baths
- N/A SqFt
- 2006Year Built
- 0.10Acres
- MLS# 405736331
- Residential
- Condominium
- Active
- Approx Time on Market1 month, 24 days
- AreaN/A
- CountyDekalb - GA
- Subdivision Waldrop Park Condo Phase 3
Overview
Owner-Occupied Community: 3 Bed/2 Bath Unit. Wall-to-Wall Carpet, Master features a Garden Tub great for relaxing and Walk-In Closet, Kitchen has a pantry closet & laundry room which makes this unit very functional for anyone, All Electric. Exterior Storage Closet. Great location near 285 & SR155. Call today for more information.
Association Fees / Info
Hoa: Yes
Hoa Fees Frequency: Monthly
Hoa Fees: 225
Community Features: None
Association Fee Includes: Trash, Maintenance Grounds
Bathroom Info
Main Bathroom Level: 2
Total Baths: 2.00
Fullbaths: 2
Room Bedroom Features: Master on Main
Bedroom Info
Beds: 3
Building Info
Habitable Residence: No
Business Info
Equipment: Fixtures
Exterior Features
Fence: None
Patio and Porch: None
Exterior Features: Courtyard, Lighting, Rain Gutters
Road Surface Type: Asphalt
Pool Private: No
County: Dekalb - GA
Acres: 0.10
Pool Desc: None
Fees / Restrictions
Financial
Original Price: $215,000
Owner Financing: No
Garage / Parking
Parking Features: Parking Lot
Green / Env Info
Green Energy Generation: None
Handicap
Accessibility Features: None
Interior Features
Security Ftr: Smoke Detector(s), Fire Sprinkler System, Security Lights
Fireplace Features: None
Levels: One
Appliances: Dishwasher, Electric Water Heater, Electric Oven, Refrigerator
Laundry Features: Laundry Closet
Interior Features: Walk-In Closet(s)
Flooring: Vinyl, Carpet
Spa Features: None
Lot Info
Lot Size Source: Other
Lot Features: Cul-De-Sac, Unincorporated
Misc
Property Attached: Yes
Home Warranty: No
Open House
Other
Other Structures: None
Property Info
Construction Materials: Brick Front, Vinyl Siding
Year Built: 2,006
Property Condition: Resale
Roof: Composition
Property Type: Residential Attached
Style: Mid-Rise (up to 5 stories)
Rental Info
Land Lease: Yes
Room Info
Kitchen Features: View to Family Room
Room Master Bathroom Features: Tub/Shower Combo
Room Dining Room Features: Open Concept
Special Features
Green Features: Water Heater, HVAC, Thermostat
Special Listing Conditions: None
Special Circumstances: Investor Owned
Sqft Info
Building Area Source: Not Available
Tax Info
Tax Amount Annual: 1783
Tax Year: 2,023
Tax Parcel Letter: 15 072 02 059
Unit Info
Num Units In Community: 109
Utilities / Hvac
Cool System: Electric
Electric: 220 Volts
Heating: Electric
Utilities: Electricity Available, Sewer Available, Phone Available, Cable Available, Water Available
Sewer: Public Sewer
Waterfront / Water
Water Body Name: None
Water Source: Private
Waterfront Features: None
Directions
GPSListing Provided courtesy of Coldwell Banker Bullard Realty
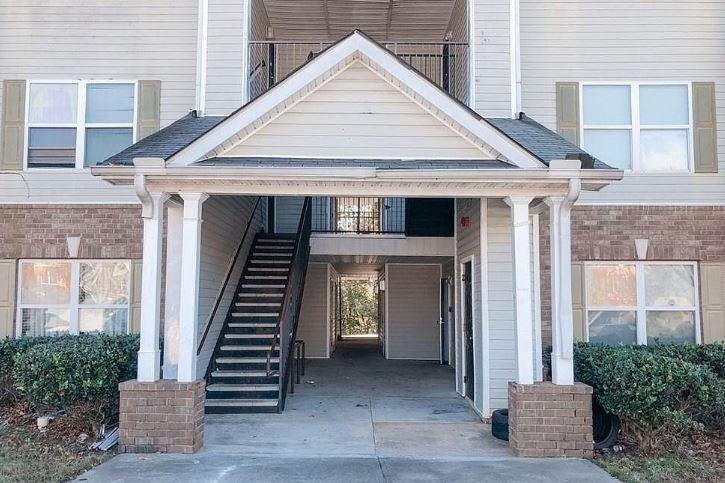
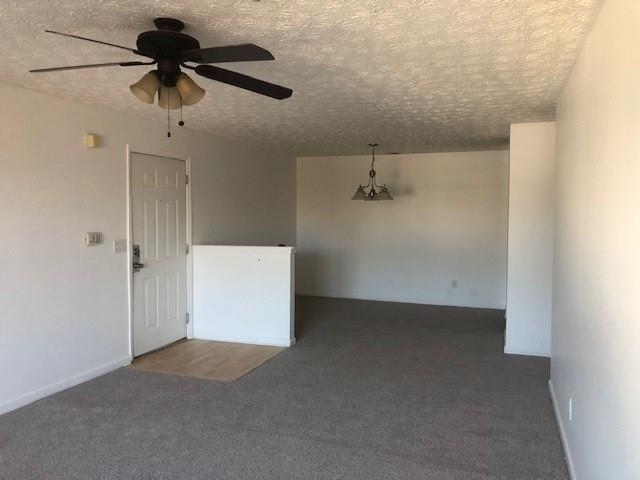
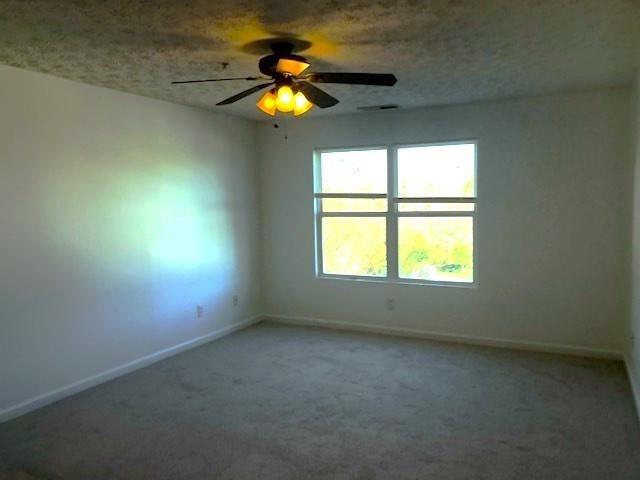
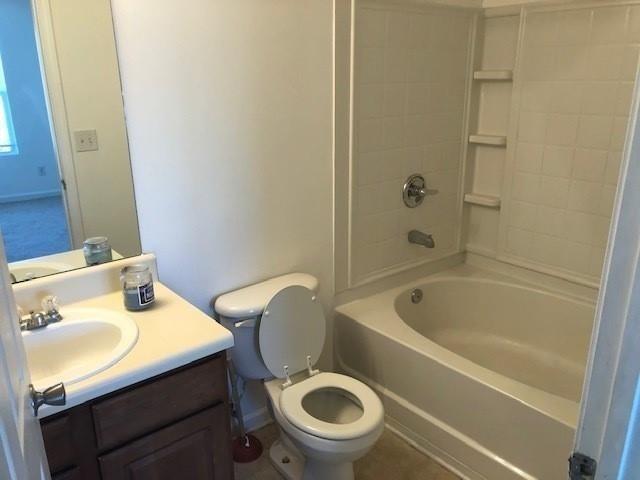
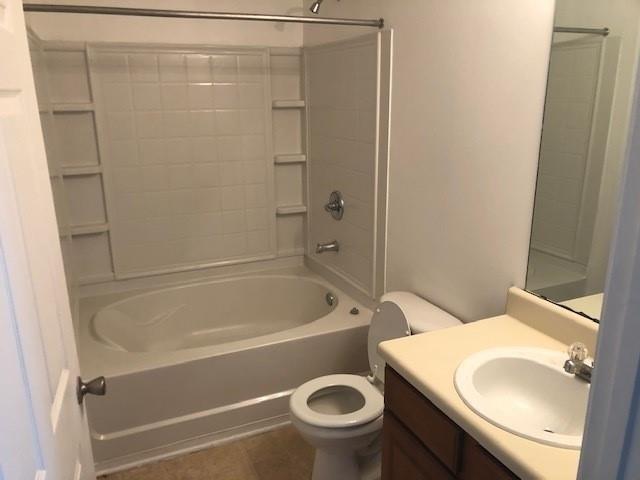
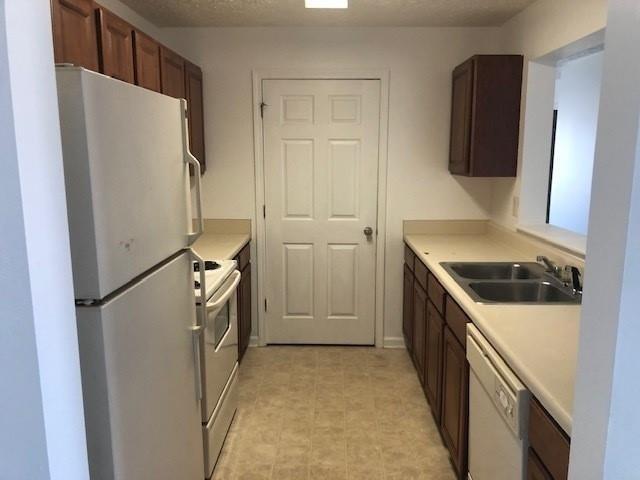
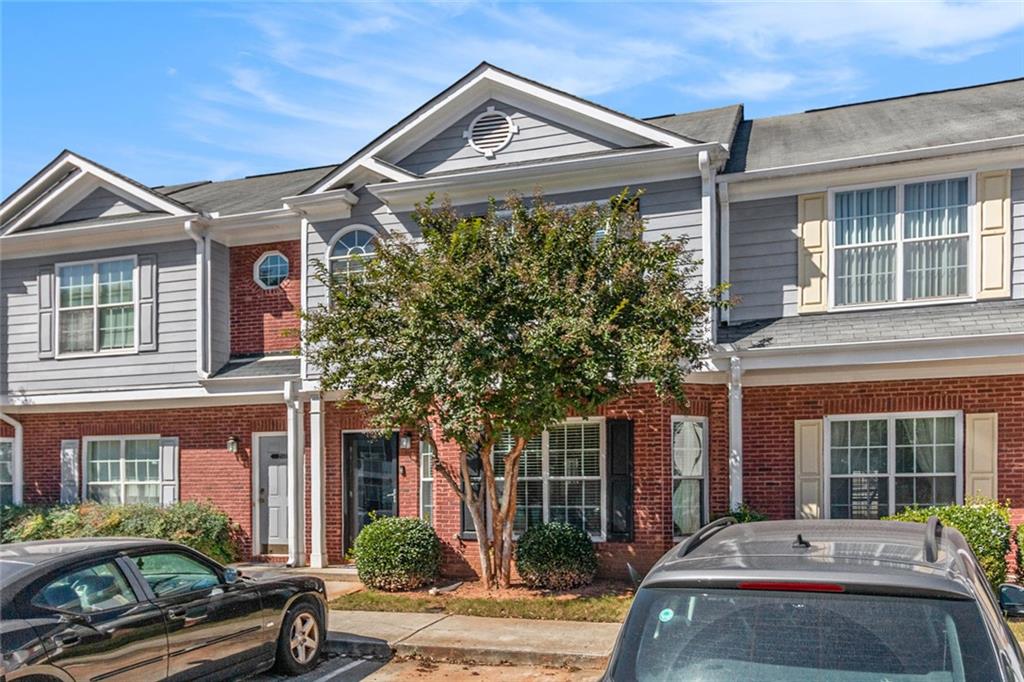
 MLS# 410250400
MLS# 410250400 