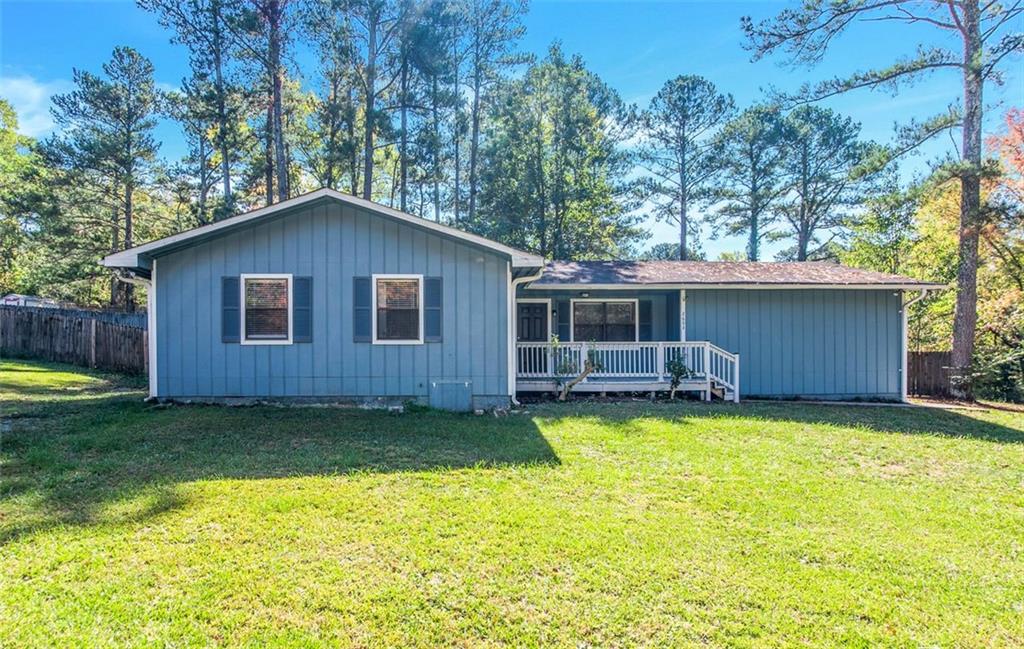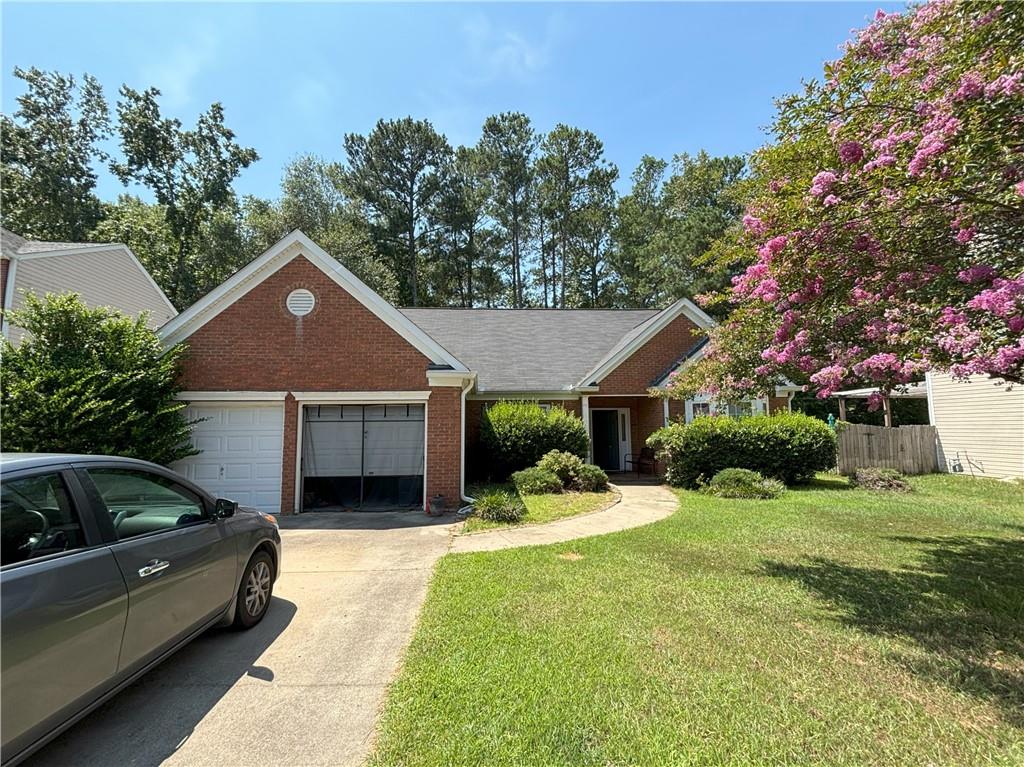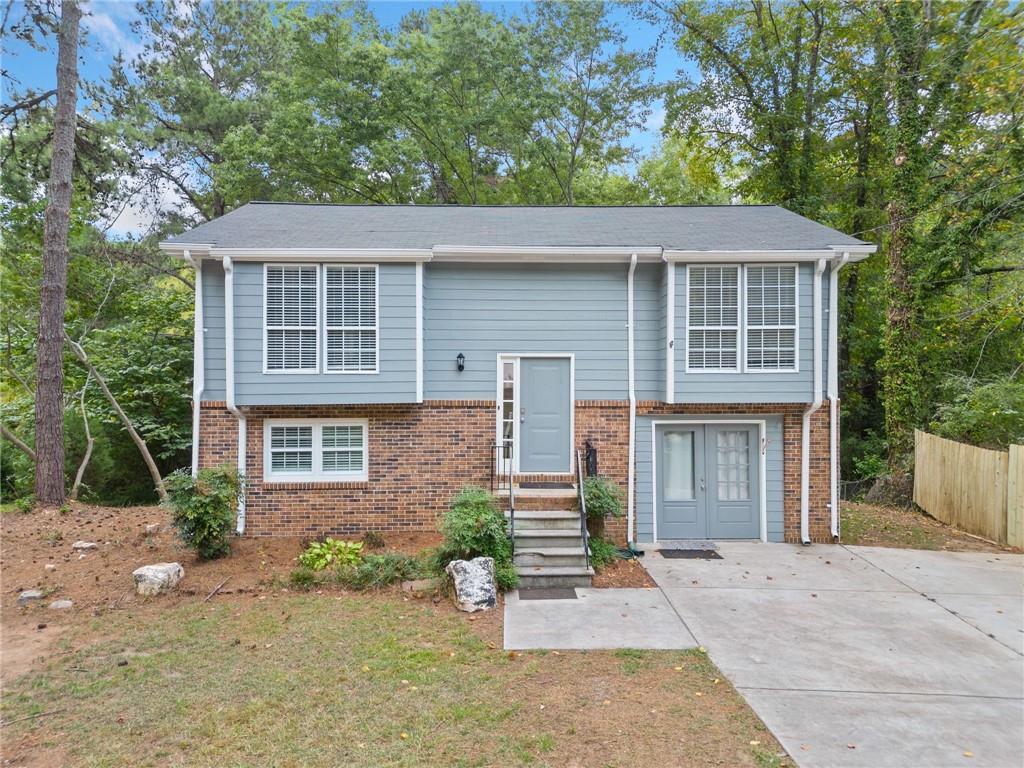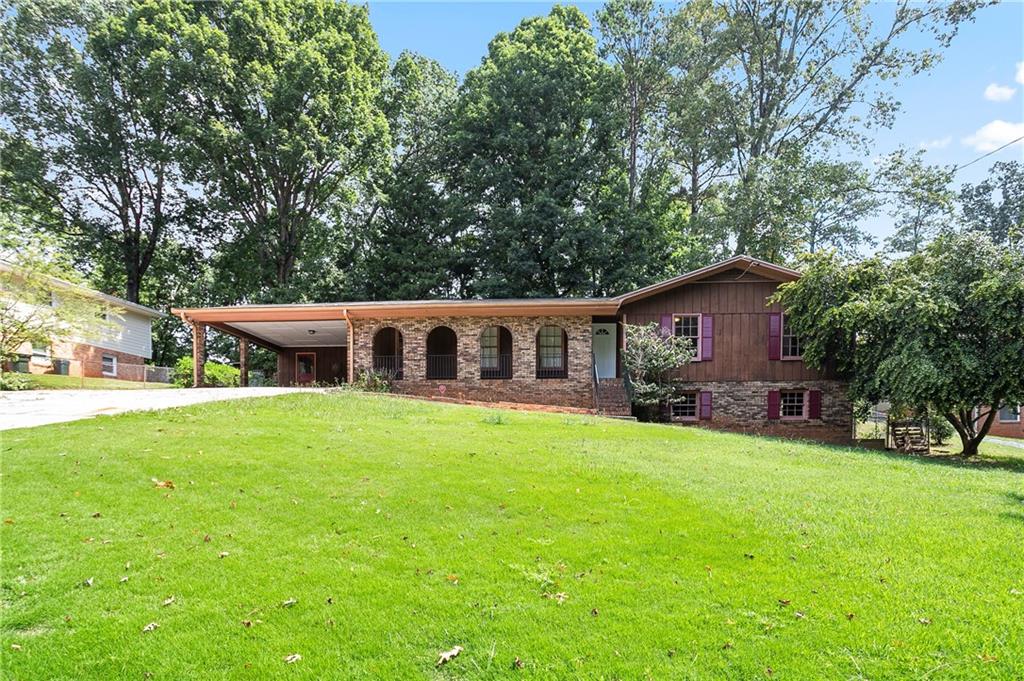1040 Hillsborough Chase Kennesaw GA 30144, MLS# 388483274
Kennesaw, GA 30144
- 3Beds
- 2Full Baths
- N/AHalf Baths
- N/A SqFt
- 1993Year Built
- 0.08Acres
- MLS# 388483274
- Residential
- Single Family Residence
- Active
- Approx Time on Market5 months, 1 day
- AreaN/A
- CountyCobb - GA
- Subdivision Kennesborough Square
Overview
Discover your dream home in the highly sought-after Kennesborough area or great rental investment! This charming one-story residence has been fully updated with New Roof, New HVAC, New exterior and interior paint, New flooring, New stove, and New dishwasher. The eat-in kitchen overlooks a cozy great room, perfect for family gatherings. Enjoy complete privacy in the enclosed backyard with a full fence and covered patio. Located just minutes from vibrant Kennesaw Downtown, Kennesaw State University, beautiful parks like Swift Cantrell and Adams Park Recreation Center, shopping, dining, and the scenic Kennesaw Mountain. With easy access to I-75 and I-575 and a top-rated school district, this move-in-ready home offers the perfect blend of convenience and comfort. Plus, enjoy the neighborhoods active swimming pool. Dont miss out on this amazing opportunity - schedule your viewing today!
Association Fees / Info
Hoa: Yes
Hoa Fees Frequency: Quarterly
Hoa Fees: 125
Community Features: Homeowners Assoc, Near Shopping, Near Trails/Greenway, Pool, Sidewalks, Street Lights
Bathroom Info
Main Bathroom Level: 2
Total Baths: 2.00
Fullbaths: 2
Room Bedroom Features: Master on Main, Other
Bedroom Info
Beds: 3
Building Info
Habitable Residence: No
Business Info
Equipment: None
Exterior Features
Fence: Back Yard, Fenced, Privacy
Patio and Porch: Covered, Rear Porch
Exterior Features: Private Yard, Storage
Road Surface Type: Asphalt, Concrete, Paved
Pool Private: No
County: Cobb - GA
Acres: 0.08
Pool Desc: None
Fees / Restrictions
Financial
Original Price: $324,900
Owner Financing: No
Garage / Parking
Parking Features: Driveway
Green / Env Info
Green Building Ver Type: HERS Index Score
Green Energy Generation: None
Handicap
Accessibility Features: Accessible Bedroom, Common Area, Accessible Full Bath, Accessible Kitchen, Accessible Kitchen Appliances
Interior Features
Security Ftr: Carbon Monoxide Detector(s), Smoke Detector(s)
Fireplace Features: None
Levels: One
Appliances: Dishwasher, Disposal, Gas Cooktop
Laundry Features: Laundry Room
Interior Features: Disappearing Attic Stairs
Flooring: Ceramic Tile, Laminate
Spa Features: None
Lot Info
Lot Size Source: Public Records
Lot Features: Back Yard, Flag Lot, Front Yard, Level
Lot Size: x
Misc
Property Attached: No
Home Warranty: No
Open House
Other
Other Structures: None
Property Info
Construction Materials: Brick Front, HardiPlank Type
Year Built: 1,993
Property Condition: Updated/Remodeled
Roof: Composition, Shingle
Property Type: Residential Detached
Style: A-Frame
Rental Info
Land Lease: No
Room Info
Kitchen Features: Eat-in Kitchen, Other Surface Counters, Stone Counters, Tile Counters
Room Master Bathroom Features: Tub/Shower Combo
Room Dining Room Features: Great Room
Special Features
Green Features: Appliances, HVAC, Thermostat
Special Listing Conditions: None
Special Circumstances: Agent Related to Seller
Sqft Info
Building Area Total: 1040
Building Area Source: Owner
Tax Info
Tax Amount Annual: 2507
Tax Year: 2,023
Tax Parcel Letter: 20-0127-0-175-0
Unit Info
Utilities / Hvac
Cool System: Ceiling Fan(s), Central Air
Electric: 110 Volts, 220 Volts
Heating: Forced Air, Natural Gas
Utilities: Electricity Available, Natural Gas Available, Sewer Available, Water Available
Sewer: Public Sewer
Waterfront / Water
Water Body Name: None
Water Source: Public
Waterfront Features: None
Directions
Easy access from south I 75k take exit 273 for Wade Green rd. Use the right 2 lanes to turn right onto Jiles Rd. Turn right onto Hillsborough Chase NW. The property is on the right.Listing Provided courtesy of Virtual Properties Realty.com
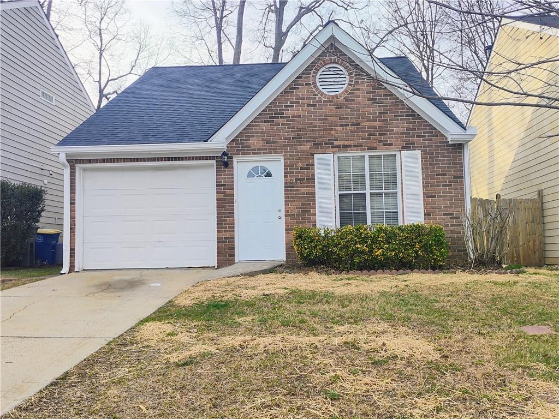
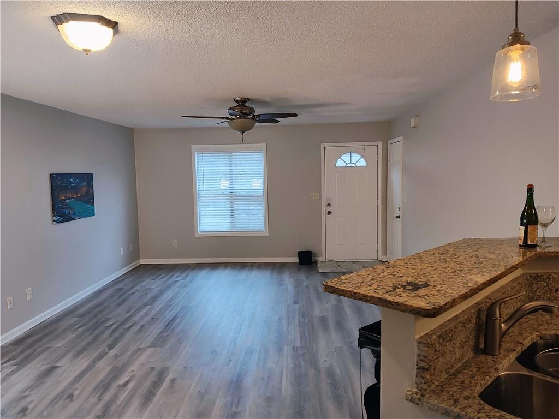
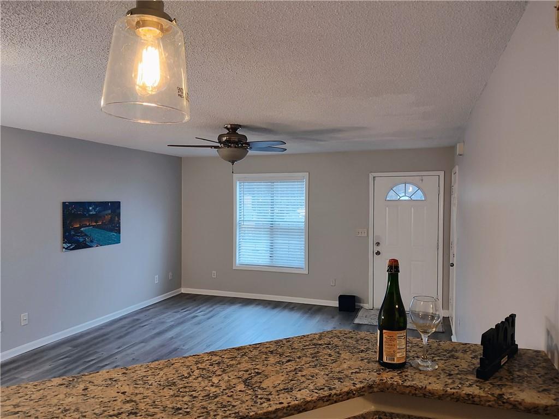
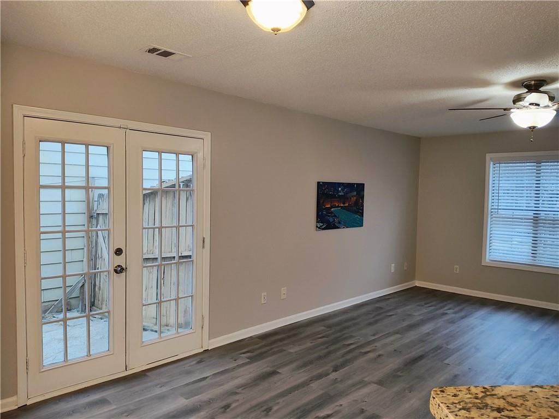
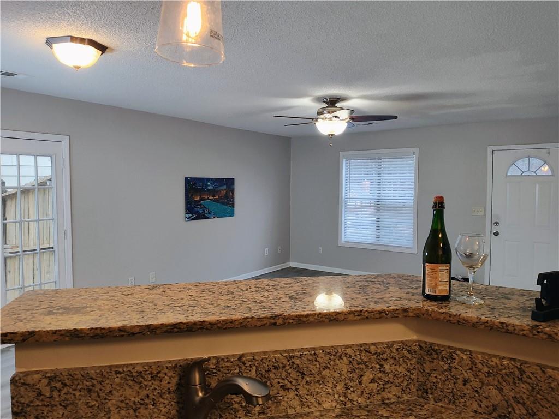
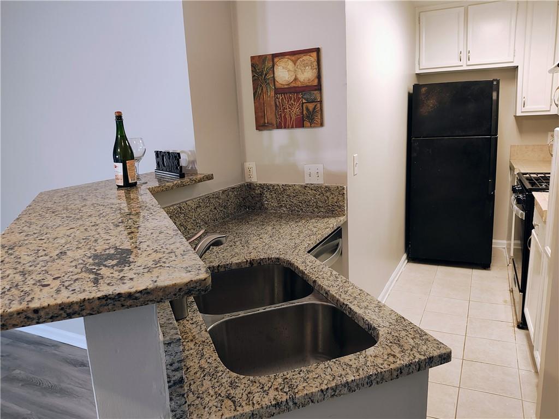
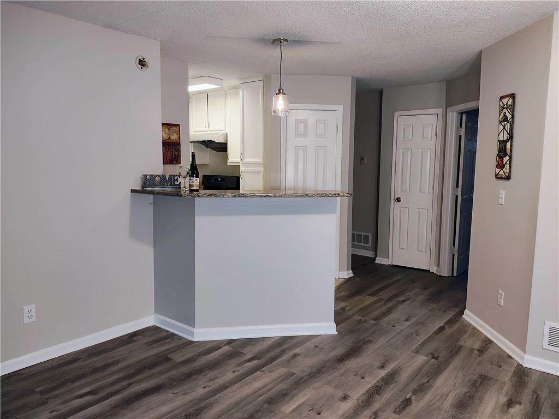
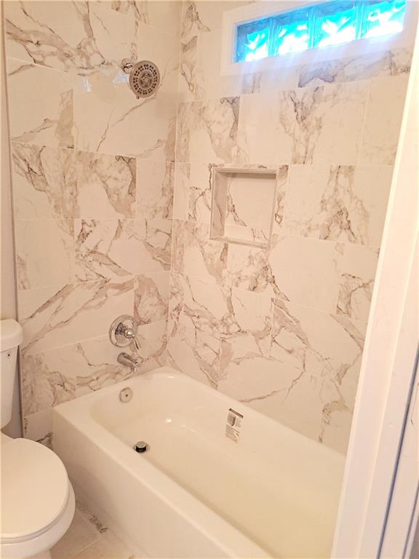
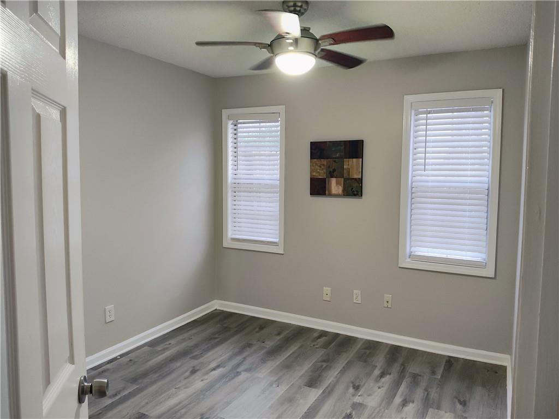
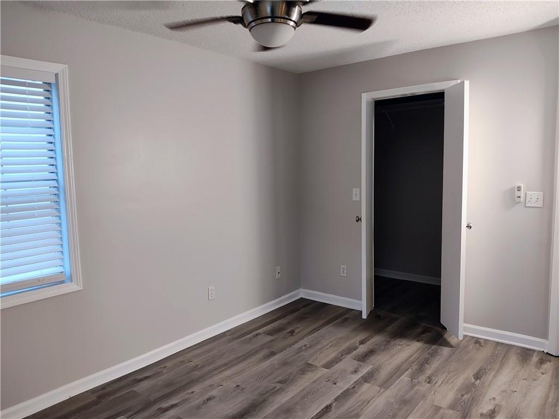
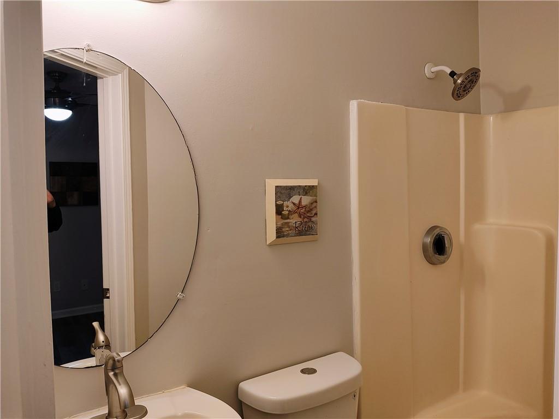
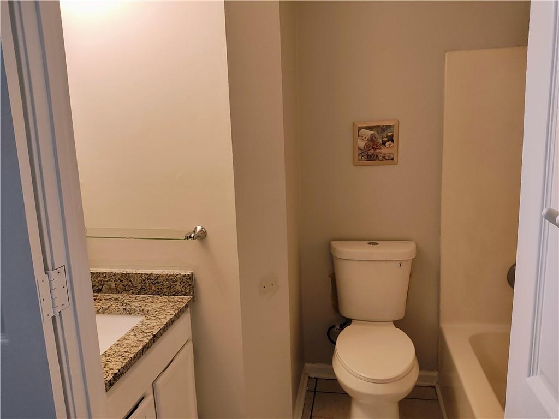
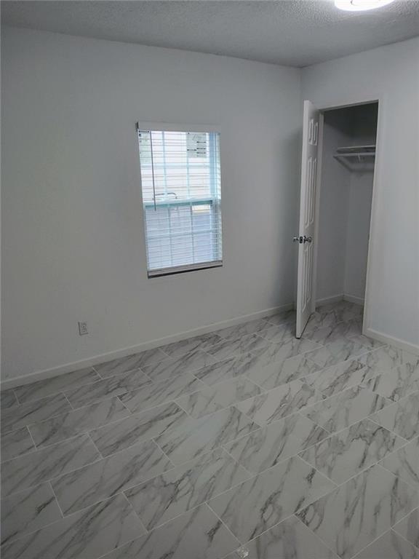
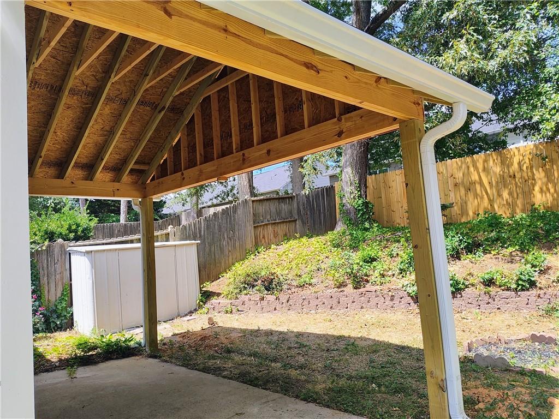
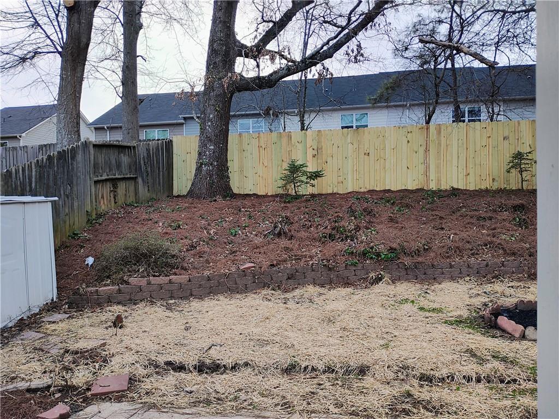
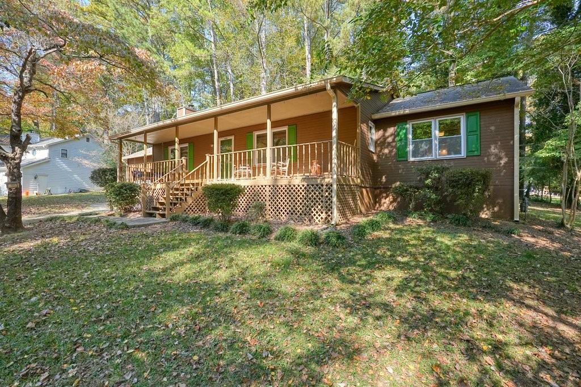
 MLS# 409993262
MLS# 409993262 