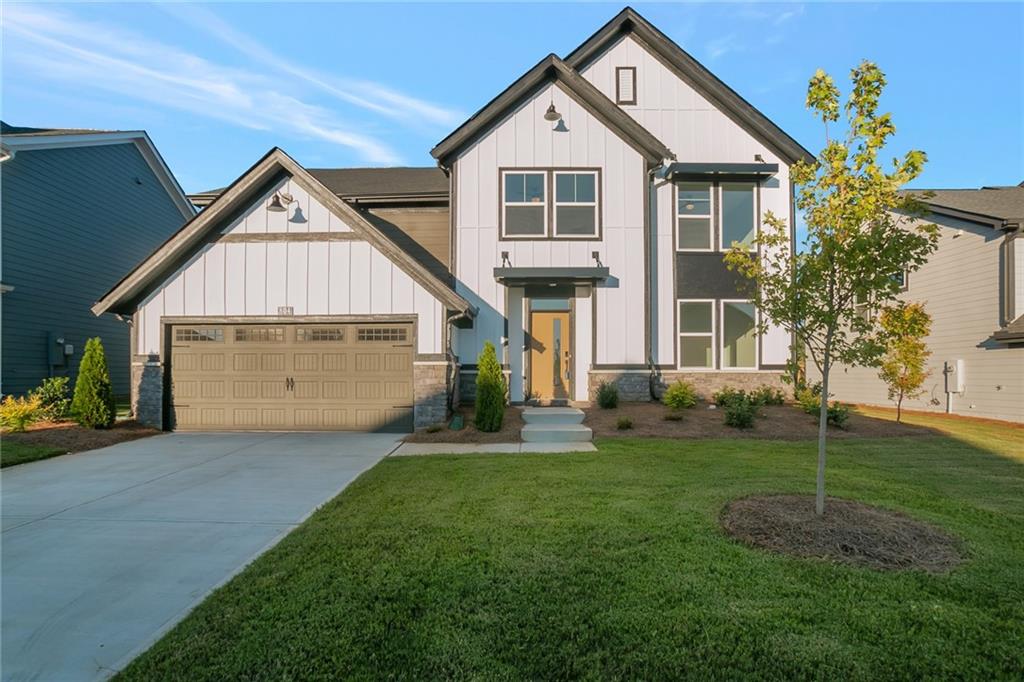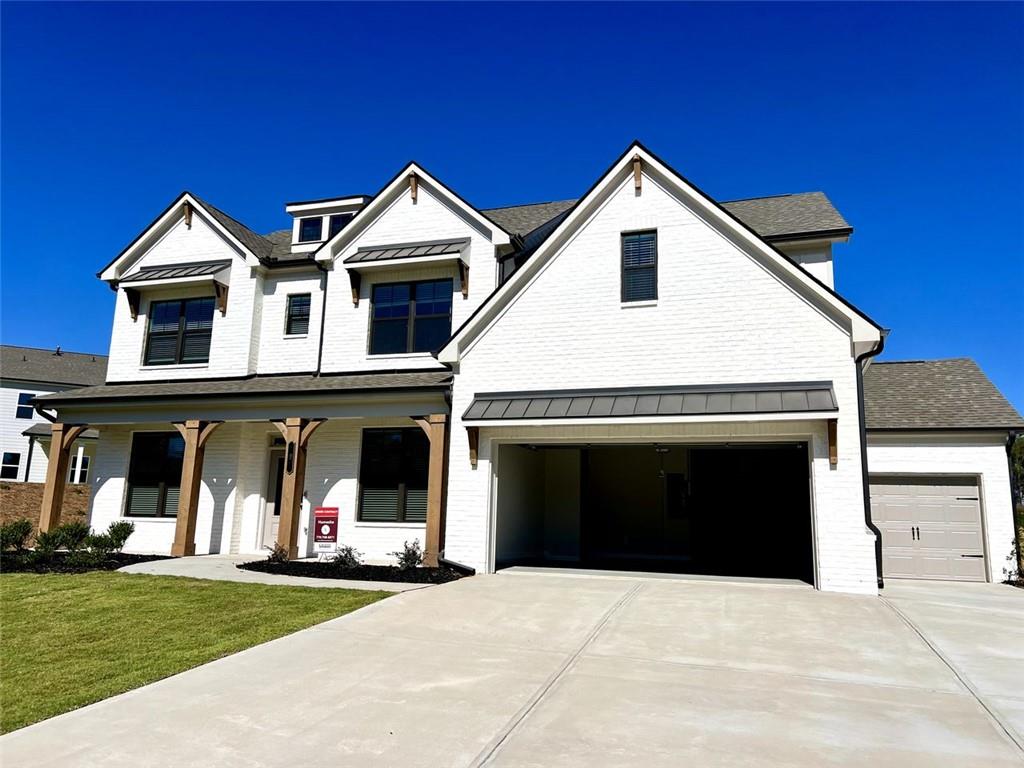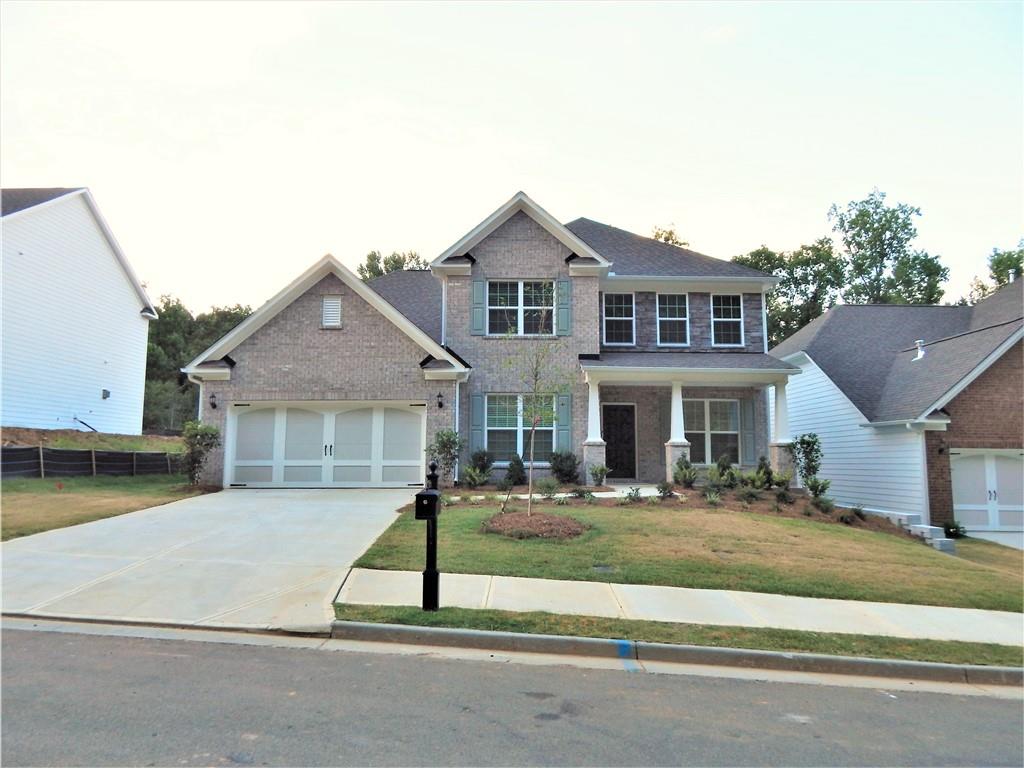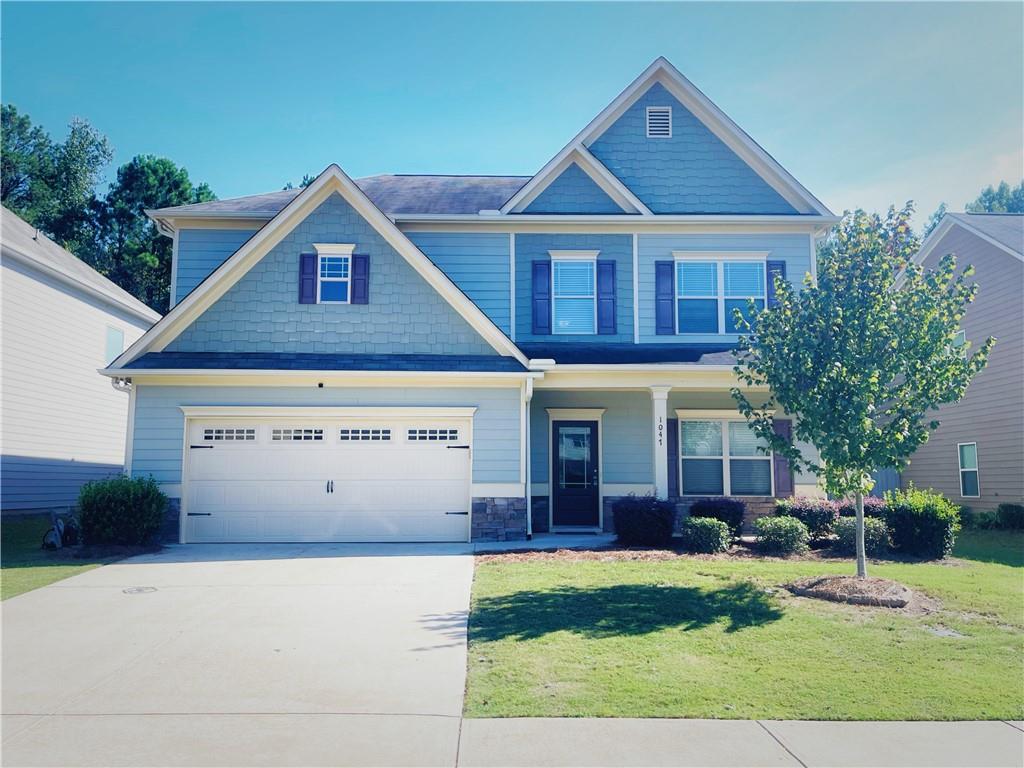1047 Blind Brook Circle Hoschton GA 30548, MLS# 398161787
Hoschton, GA 30548
- 5Beds
- 2Full Baths
- 1Half Baths
- N/A SqFt
- 2016Year Built
- 0.14Acres
- MLS# 398161787
- Rental
- Single Family Residence
- Active
- Approx Time on Market3 months, 10 days
- AreaN/A
- CountyJackson - GA
- Subdivision Creekside Village
Overview
Tenants will receive a $500 move-in bonus if they move in before the end of October!!!! Build in 2016. Open Floor Plan with Chef's Kitchen, granite countertops and an oversized island with bar seating. 9' ft ceilings on both levels. This beautiful home in Hoschton is minutes from shops, fabulous restaurants, park and much more! Come view this home and you will fall in love! The non-refundable application fee is $47 per adult.
Association Fees / Info
Hoa: No
Community Features: Clubhouse, Homeowners Assoc, Park, Pool, Sidewalks, Street Lights
Pets Allowed: Call
Bathroom Info
Halfbaths: 1
Total Baths: 3.00
Fullbaths: 2
Room Bedroom Features: Sitting Room
Bedroom Info
Beds: 5
Building Info
Habitable Residence: No
Business Info
Equipment: None
Exterior Features
Fence: None
Patio and Porch: Front Porch, Patio
Exterior Features: Other
Road Surface Type: Paved
Pool Private: No
County: Jackson - GA
Acres: 0.14
Pool Desc: None
Fees / Restrictions
Financial
Original Price: $2,500
Owner Financing: No
Garage / Parking
Parking Features: Attached, Garage, Garage Door Opener, Level Driveway
Green / Env Info
Handicap
Accessibility Features: None
Interior Features
Security Ftr: Fire Alarm, Smoke Detector(s)
Fireplace Features: None
Levels: Two
Appliances: Dishwasher, Disposal, Double Oven, Electric Range, Electric Water Heater, Microwave, Refrigerator
Laundry Features: Laundry Room, Upper Level
Interior Features: Disappearing Attic Stairs, Entrance Foyer, Walk-In Closet(s)
Flooring: Carpet, Hardwood
Spa Features: None
Lot Info
Lot Size Source: Public Records
Lot Features: Level, Sloped
Lot Size: x
Misc
Property Attached: No
Home Warranty: No
Other
Other Structures: None
Property Info
Construction Materials: Frame, Stone, Vinyl Siding
Year Built: 2,016
Date Available: 2024-08-01T00:00:00
Furnished: Unfu
Roof: Composition
Property Type: Residential Lease
Style: Traditional
Rental Info
Land Lease: No
Expense Tenant: Electricity, Gas, Grounds Care, Pest Control, Telephone, Water
Lease Term: 12 Months
Room Info
Kitchen Features: Breakfast Bar, Breakfast Room, Cabinets Stain, Eat-in Kitchen, Kitchen Island, Pantry, Solid Surface Counters, View to Family Room
Room Master Bathroom Features: Double Vanity,Separate Tub/Shower,Soaking Tub
Room Dining Room Features: Other
Sqft Info
Building Area Total: 2971
Building Area Source: Appraiser
Tax Info
Tax Parcel Letter: 119A-060
Unit Info
Utilities / Hvac
Cool System: Other
Heating: Other
Utilities: Underground Utilities
Waterfront / Water
Water Body Name: None
Waterfront Features: None
Directions
GPS: 85 North to exit for Hwy 53 and take right, proceed for 3 miles and park will be on right and subdivision will be on right just after park. Take first left at stop sign passed pool and home will be on right.Listing Provided courtesy of True Legacy Realty, Llc.
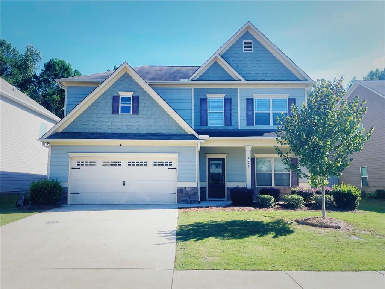
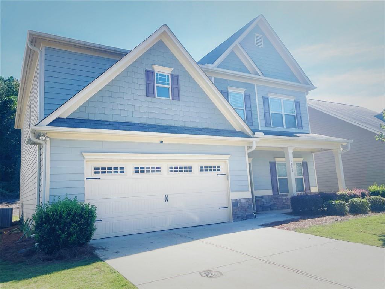
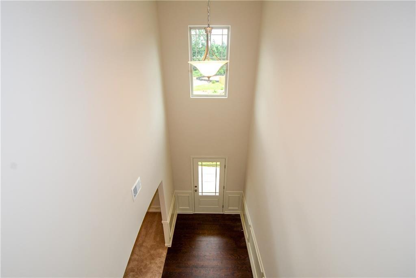
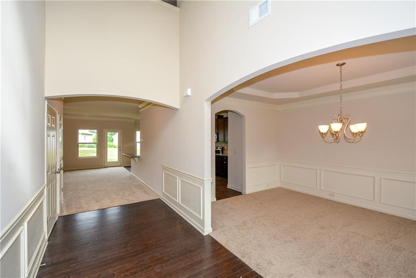
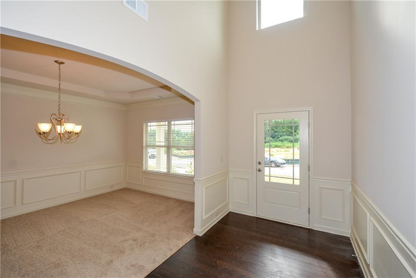
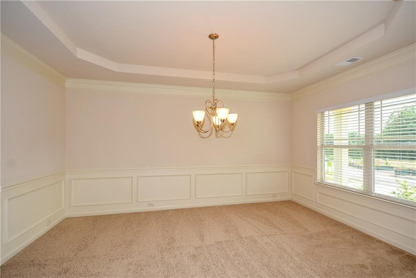
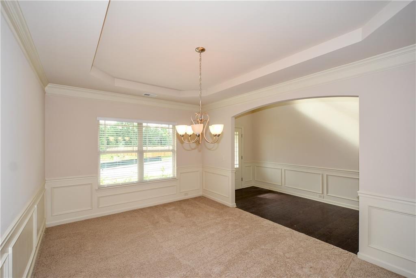
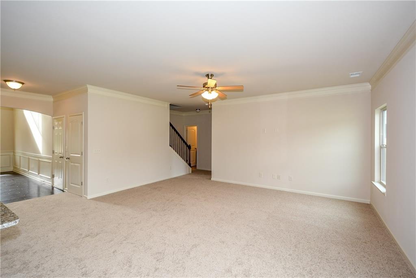
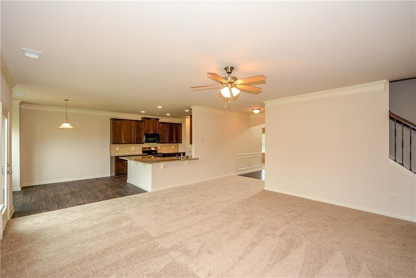
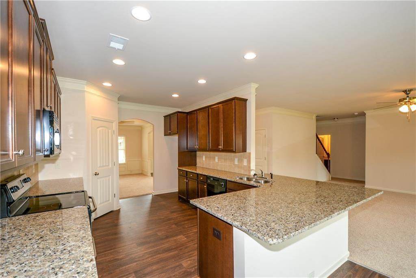
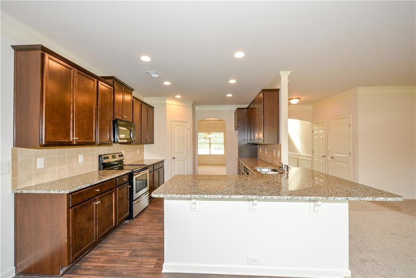
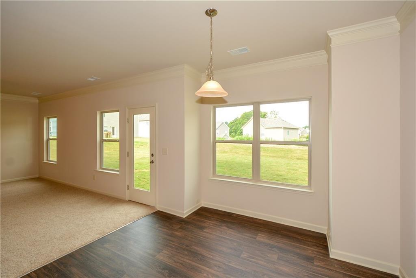
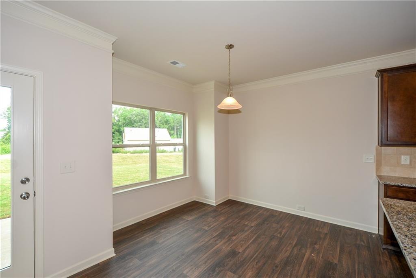
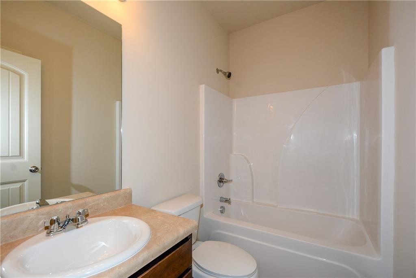
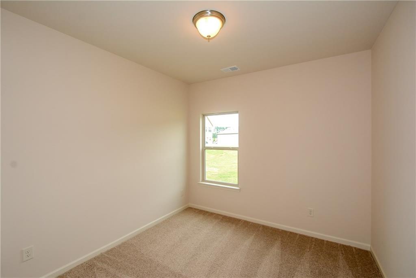
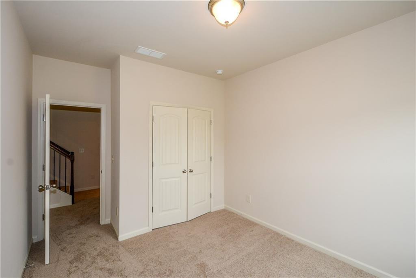
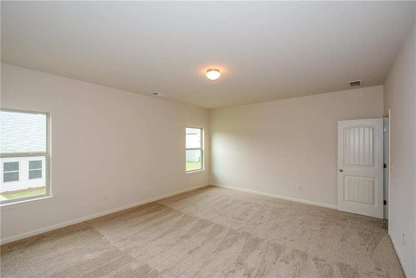
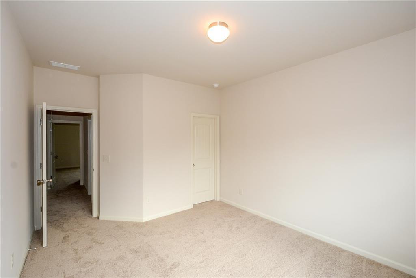
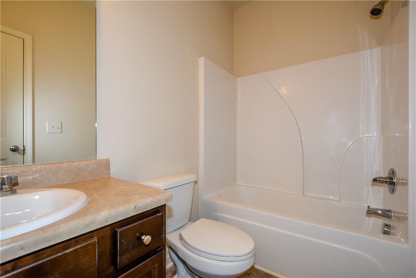
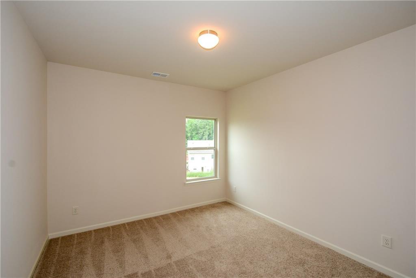
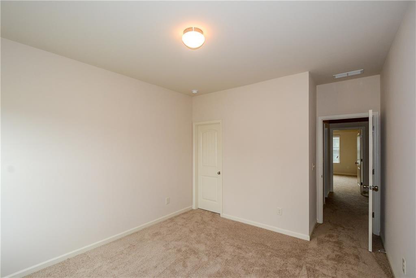
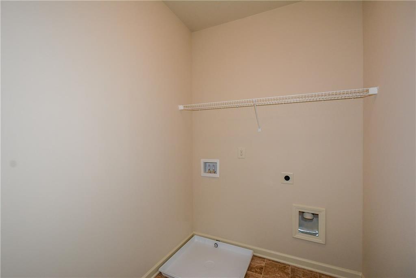
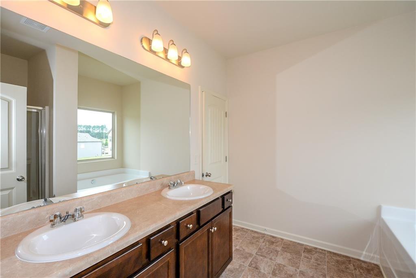
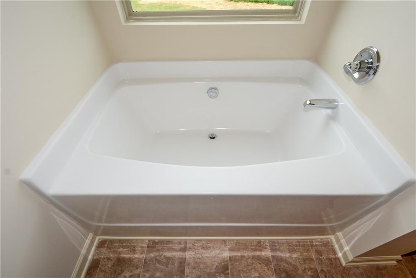
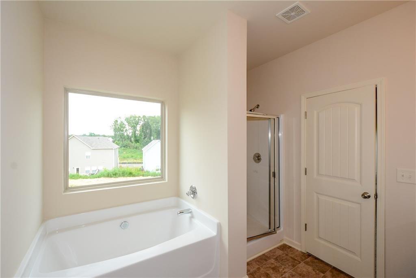
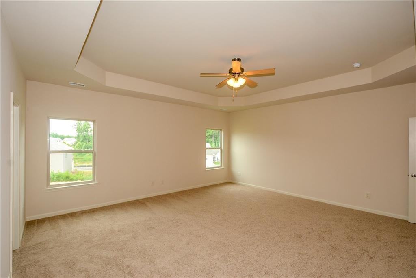
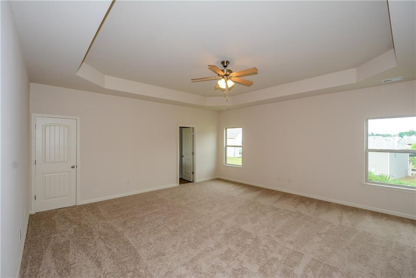
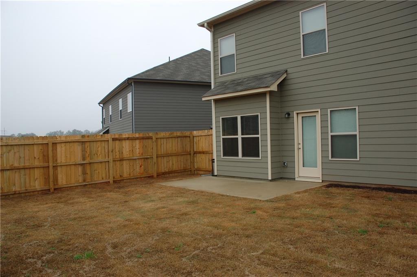
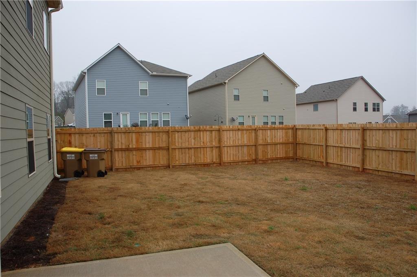
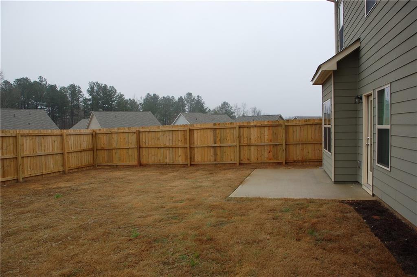
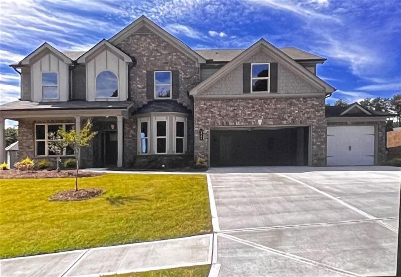
 MLS# 409357022
MLS# 409357022 