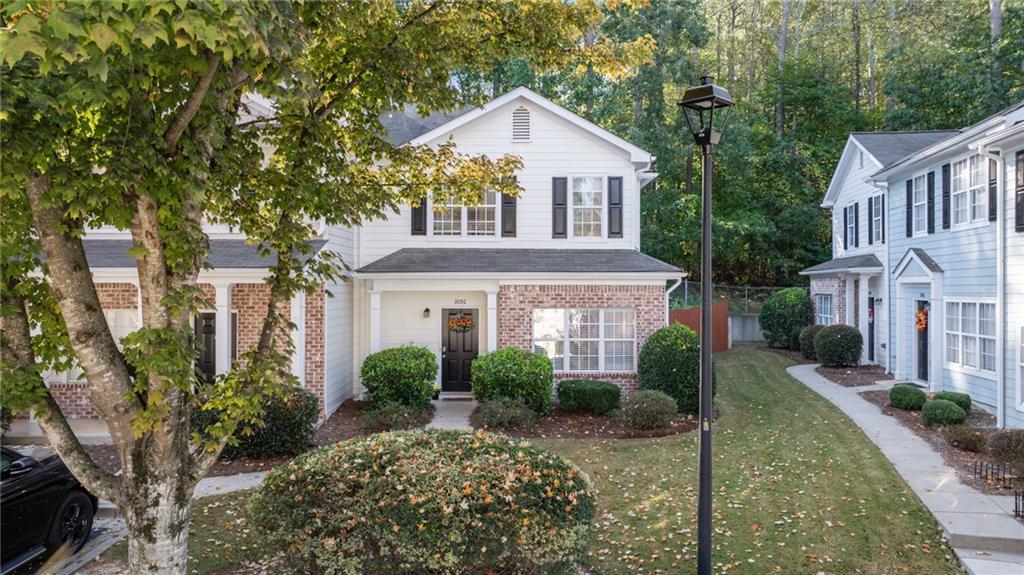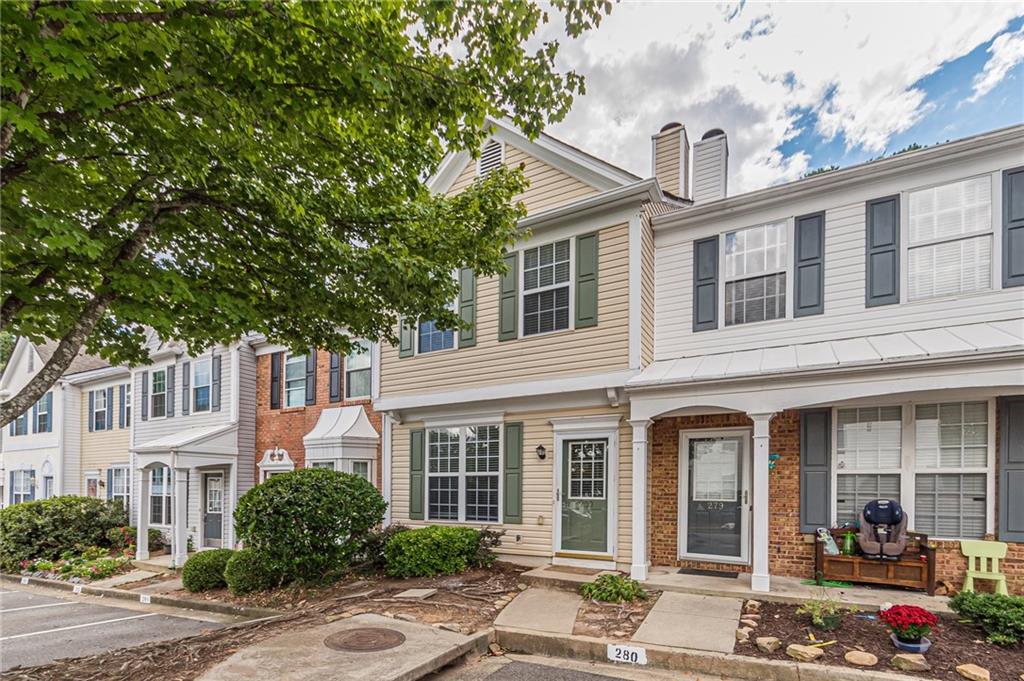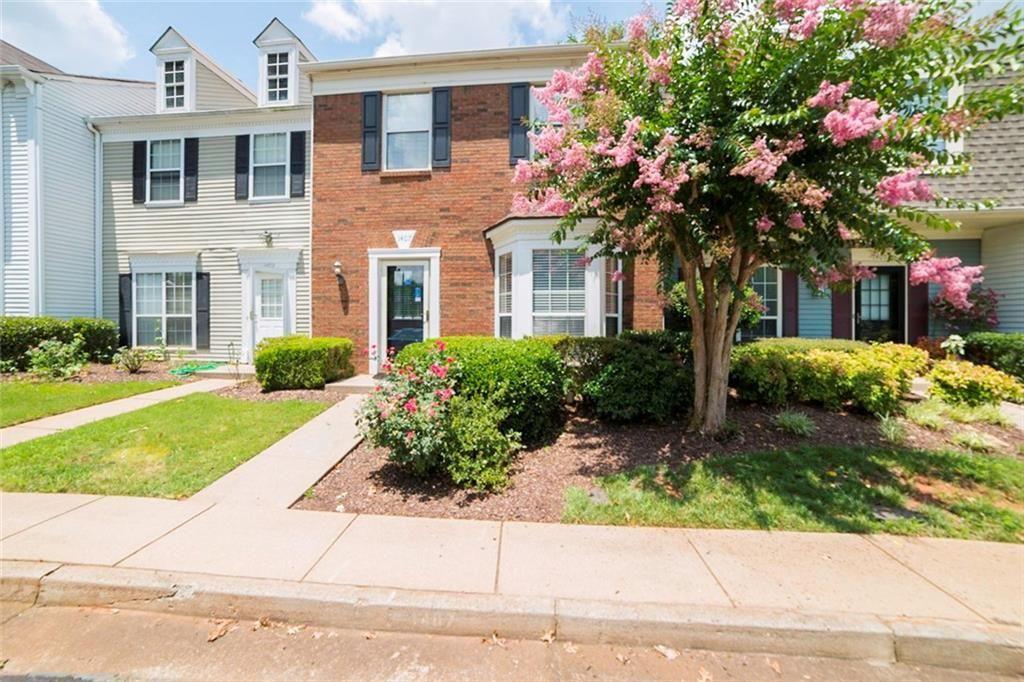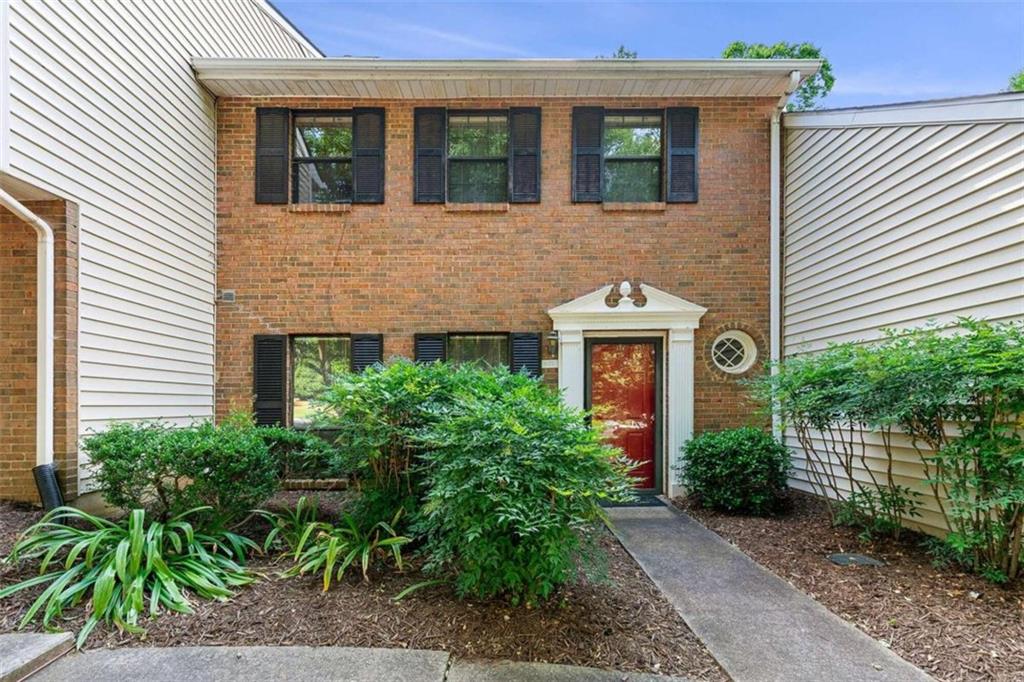10900 Wittenridge Drive UNIT H5 Alpharetta GA 30022, MLS# 411565330
Alpharetta, GA 30022
- 2Beds
- 2Full Baths
- 1Half Baths
- N/A SqFt
- 1999Year Built
- 0.03Acres
- MLS# 411565330
- Residential
- Townhouse
- Active
- Approx Time on Market1 day
- AreaN/A
- CountyFulton - GA
- Subdivision Preserve At Northpointe
Overview
Welcome to your perfect blend of comfort and convenience! The UPDATED KITCHEN (2022) features quartz countertops and stainless steel appliances. Key systems have been recently updated, including a new water heater (2019), roof (2017), HVAC (2016), and all new windows (2017). Step inside to an open-concept first level where the kitchen seamlessly flows into the dining room and living room, perfect for entertaining or cozy nights by the gas fireplace. Upstairs, youll find two spacious bedrooms with en-suite bathrooms, ideal for a roommate floor plan. The primary bedroom with en-suite bathroom offers an oversized soaking tub and double sinks for a touch of luxury. Enjoy the private back patio with storage room. The HOA covers yard maintenance, water, master termite policy and access to a community swimming pool at $162/month. This gem is conveniently located near Avalon, North Point Mall, Rock Mill Park, Newtown Dog Park, Big Creek Greenway, and Highway 400. Dont miss out on this beautiful home in an unbeatable location!
Association Fees / Info
Hoa: Yes
Hoa Fees Frequency: Monthly
Hoa Fees: 162
Community Features: Homeowners Assoc, Near Schools, Near Shopping, Near Trails/Greenway, Pool, Street Lights
Bathroom Info
Halfbaths: 1
Total Baths: 3.00
Fullbaths: 2
Room Bedroom Features: Roommate Floor Plan
Bedroom Info
Beds: 2
Building Info
Habitable Residence: No
Business Info
Equipment: None
Exterior Features
Fence: None
Patio and Porch: Patio
Exterior Features: Storage
Road Surface Type: Asphalt, Paved
Pool Private: No
County: Fulton - GA
Acres: 0.03
Pool Desc: None
Fees / Restrictions
Financial
Original Price: $339,900
Owner Financing: No
Garage / Parking
Parking Features: Assigned
Green / Env Info
Green Energy Generation: None
Handicap
Accessibility Features: None
Interior Features
Security Ftr: Fire Alarm, Smoke Detector(s)
Fireplace Features: Factory Built, Gas Starter, Living Room
Levels: Two
Appliances: Dishwasher, Gas Range, Gas Water Heater, Microwave
Laundry Features: In Hall, Laundry Closet, Upper Level
Interior Features: Disappearing Attic Stairs, Double Vanity, High Speed Internet, Vaulted Ceiling(s)
Flooring: Carpet, Vinyl
Spa Features: None
Lot Info
Lot Size Source: Public Records
Lot Features: Back Yard
Lot Size: x
Misc
Property Attached: Yes
Home Warranty: No
Open House
Other
Other Structures: None
Property Info
Construction Materials: Brick, Vinyl Siding
Year Built: 1,999
Property Condition: Resale
Roof: Composition, Shingle
Property Type: Residential Attached
Style: Townhouse, Traditional
Rental Info
Land Lease: No
Room Info
Kitchen Features: Cabinets White, Pantry, Solid Surface Counters, View to Family Room
Room Master Bathroom Features: Double Vanity,Soaking Tub,Tub/Shower Combo
Room Dining Room Features: Other
Special Features
Green Features: None
Special Listing Conditions: None
Special Circumstances: None
Sqft Info
Building Area Total: 1218
Building Area Source: Public Records
Tax Info
Tax Amount Annual: 792
Tax Year: 2,023
Tax Parcel Letter: 12-3130-0915-136-8
Unit Info
Unit: H5
Num Units In Community: 1
Utilities / Hvac
Cool System: Ceiling Fan(s), Central Air
Electric: 110 Volts, 220 Volts
Heating: Central, Natural Gas
Utilities: Cable Available, Electricity Available, Natural Gas Available, Phone Available, Sewer Available, Underground Utilities, Water Available
Sewer: Public Sewer
Waterfront / Water
Water Body Name: None
Water Source: Public
Waterfront Features: None
Directions
400 N to exit 9 turn Right onto Haynes Bridge Road, turn left onto N Pointe Pkwy, turn right onto Kimball Bridge, 2nd exit through roundabout onto Kimball Bridge, Left onto Spruell Cir. then Left onto Wittenridge Dr. left onto 10900 Wittenridge. At the stop sign turn right go to 2nd right and home is straight ahead.Listing Provided courtesy of Keller Williams Realty Atlanta Partners
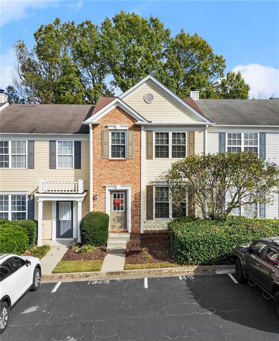
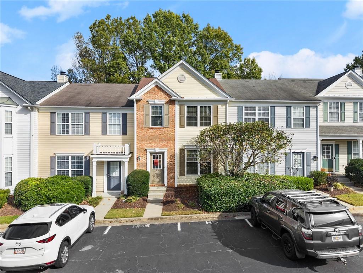
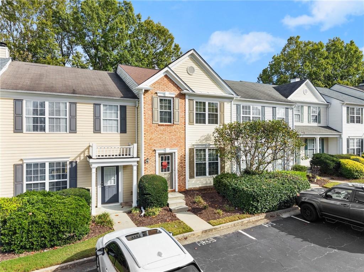
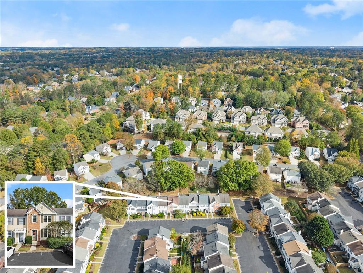
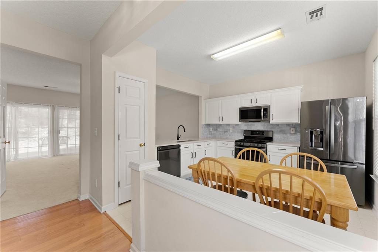
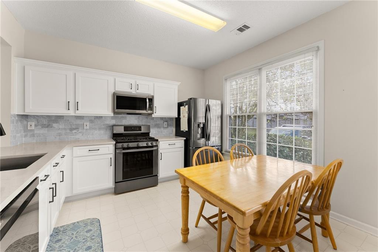
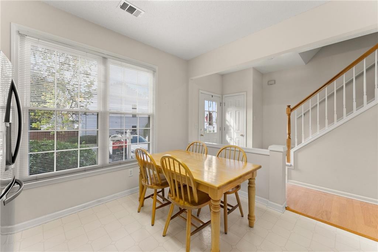
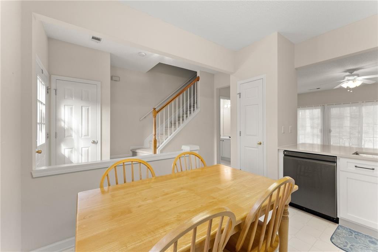
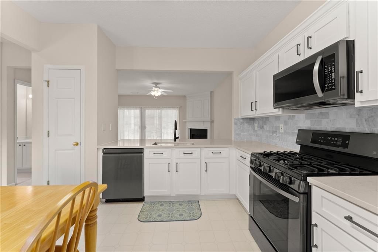
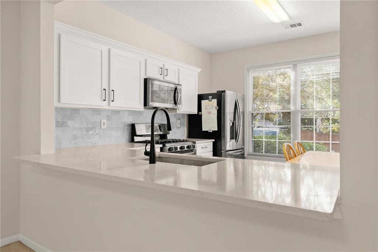
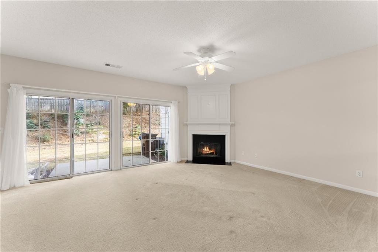
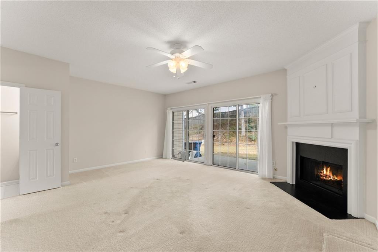
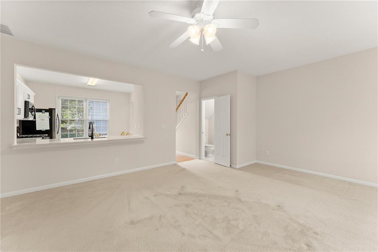
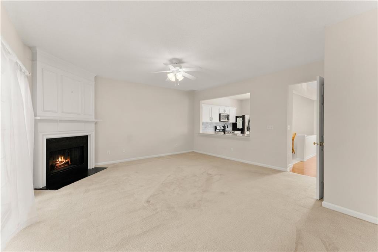
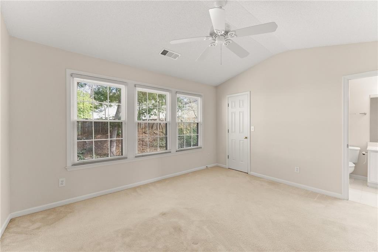
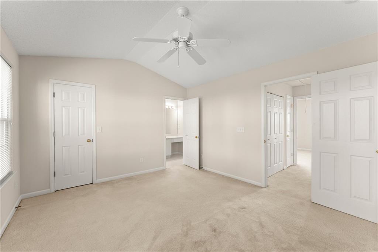
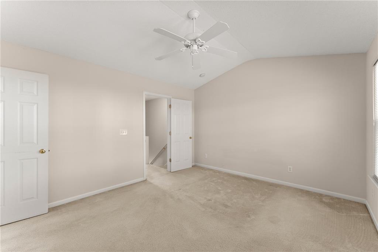
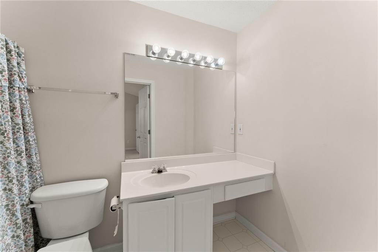
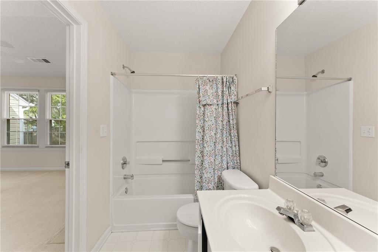
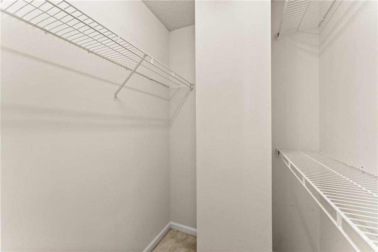
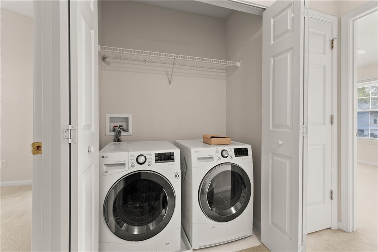
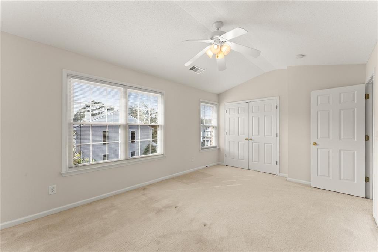
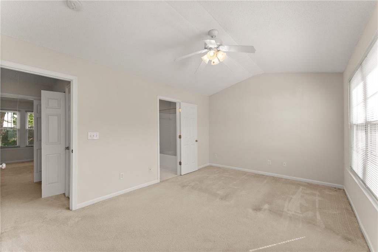
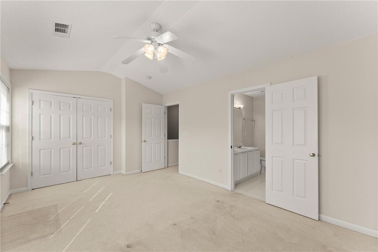
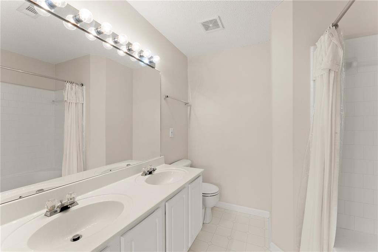
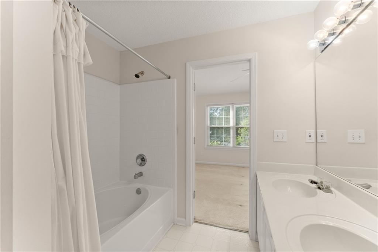
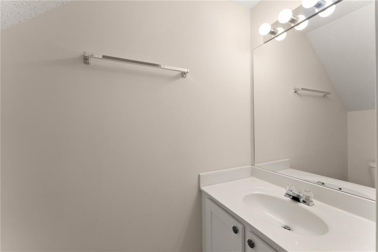
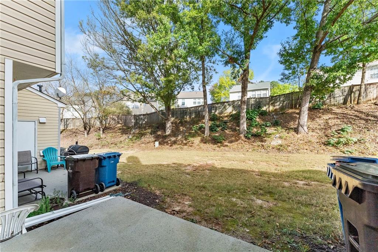
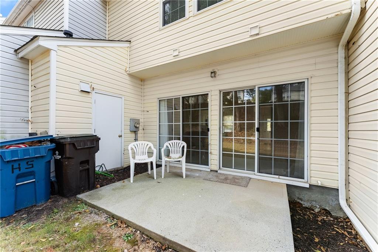
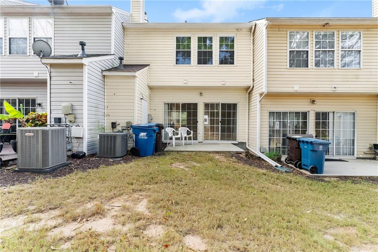
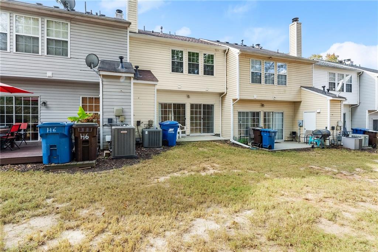
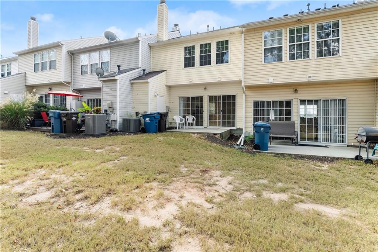
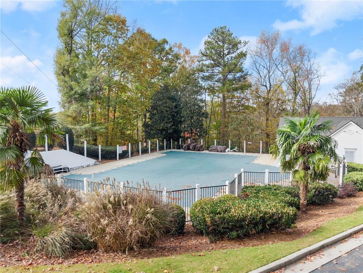
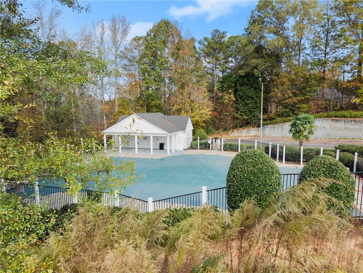
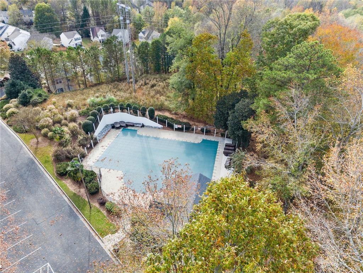
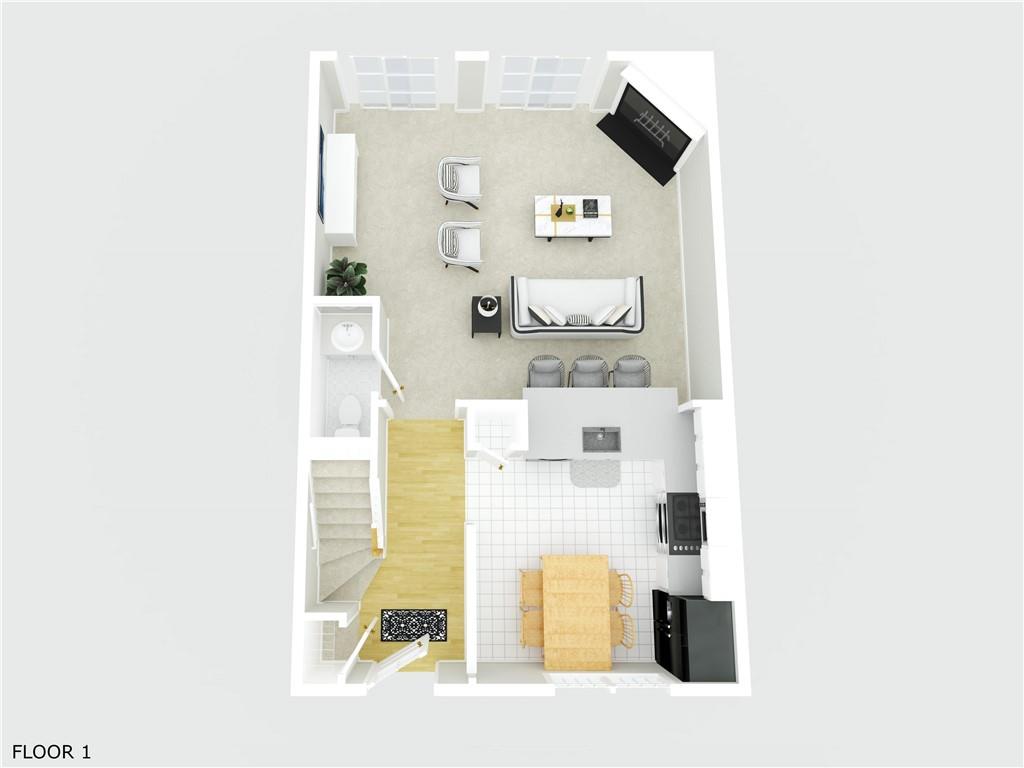
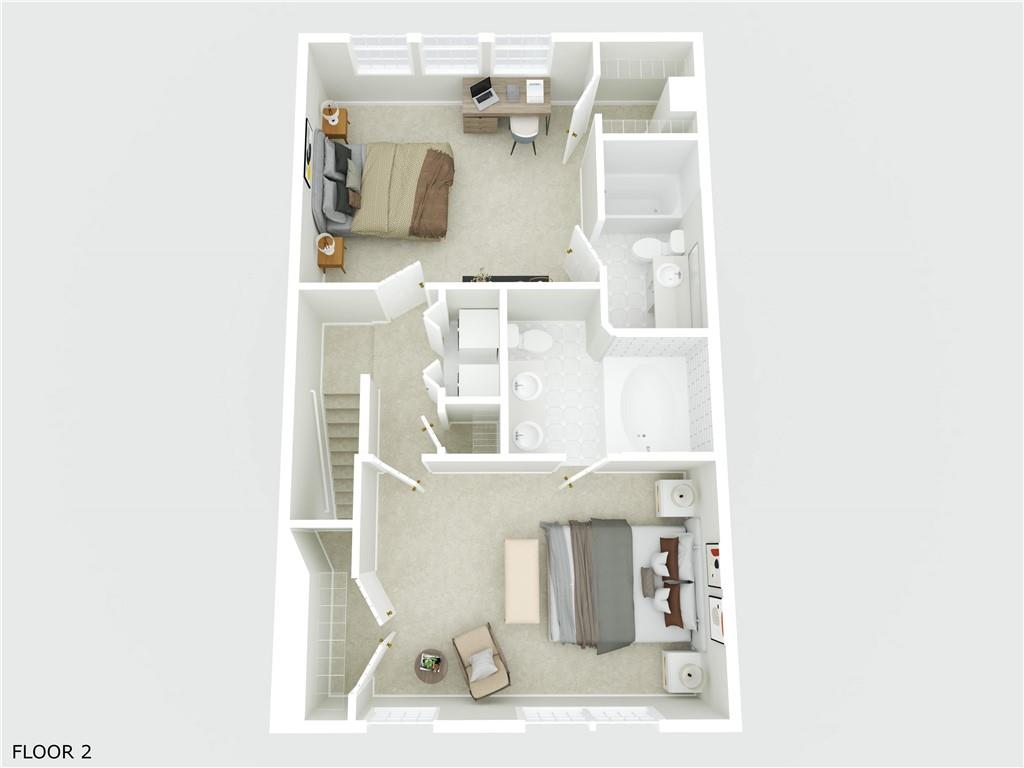
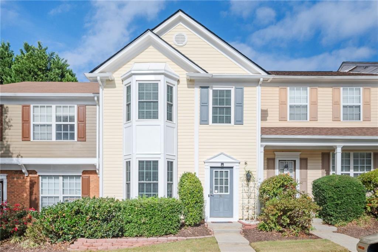
 MLS# 411580124
MLS# 411580124 