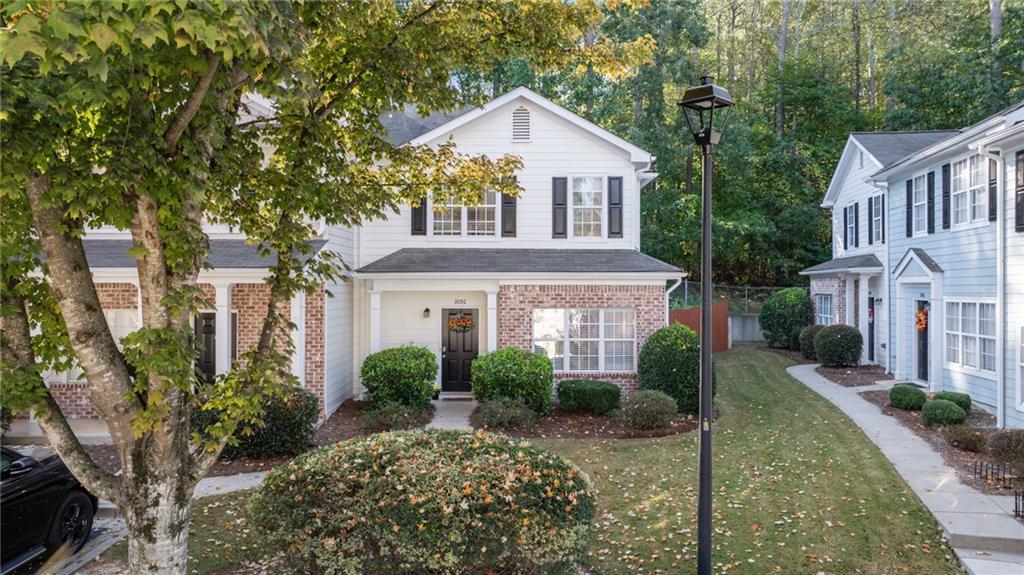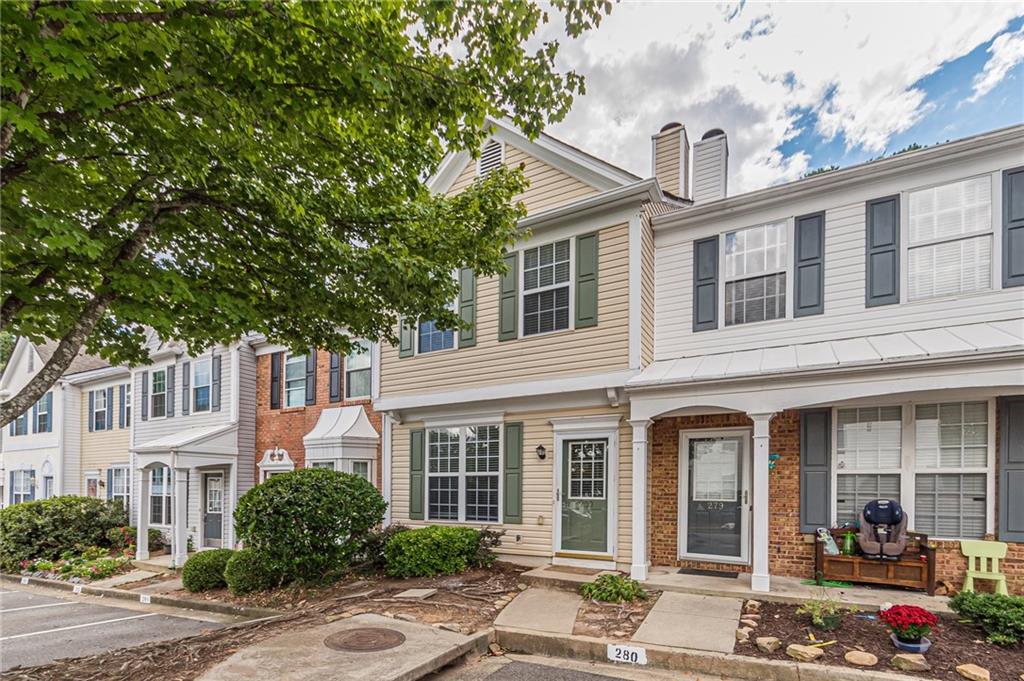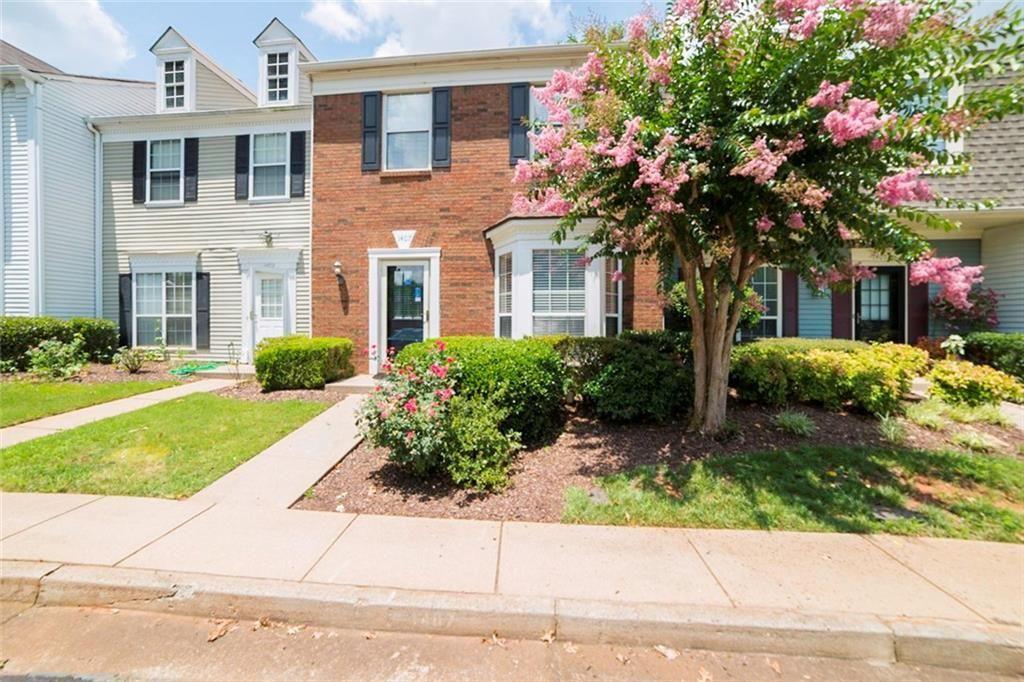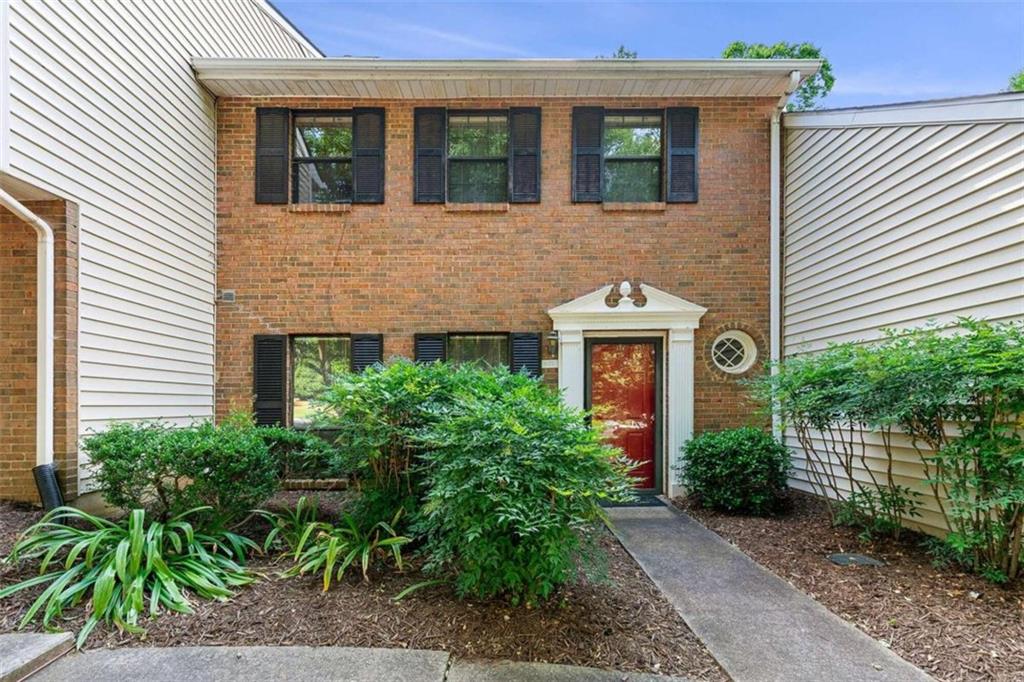10900 Wittenridge Drive UNIT N2 Alpharetta GA 30022, MLS# 411580124
Alpharetta, GA 30022
- 2Beds
- 2Full Baths
- 1Half Baths
- N/A SqFt
- 1999Year Built
- 0.02Acres
- MLS# 411580124
- Residential
- Townhouse
- Active
- Approx Time on Market1 day
- AreaN/A
- CountyFulton - GA
- Subdivision Preserve At Northpointe
Overview
Private location on the last street in the Preserve at Northpointe. Large, upgraded unit with newer hardwood floors on main level, new granite countertops in spacious eat-in kitchen, new HVAC and new roof. Updates made include newer dual vanity countertop in master bathroom and newer windows. Eat-in kitchen with view to family room with fireplace with gas logs and area for dining with access to patio. Main level with 9-foot ceilings and lots of natural light. Convenient location within close proximity to Avalon, Northpointe Mall, Rock Mill Park, Newtown Dog Park, Big Creek Trail and Interstate 400. HOA monthly fee includes water and yard maintenance and access to community pool.
Association Fees / Info
Hoa: Yes
Hoa Fees Frequency: Monthly
Hoa Fees: 165
Community Features: Homeowners Assoc, Near Public Transport, Near Schools, Near Shopping, Near Trails/Greenway, Pool, Sidewalks, Street Lights
Association Fee Includes: Maintenance Grounds, Sewer, Termite, Water
Bathroom Info
Halfbaths: 1
Total Baths: 3.00
Fullbaths: 2
Room Bedroom Features: Roommate Floor Plan, Split Bedroom Plan
Bedroom Info
Beds: 2
Building Info
Habitable Residence: No
Business Info
Equipment: None
Exterior Features
Fence: None
Patio and Porch: Patio
Exterior Features: None
Road Surface Type: Paved
Pool Private: No
County: Fulton - GA
Acres: 0.02
Pool Desc: None
Fees / Restrictions
Financial
Original Price: $339,900
Owner Financing: No
Garage / Parking
Parking Features: Assigned, Parking Lot
Green / Env Info
Green Energy Generation: None
Handicap
Accessibility Features: None
Interior Features
Security Ftr: None
Fireplace Features: Family Room, Gas Log, Gas Starter
Levels: Two
Appliances: Dishwasher, Disposal, Gas Range, Gas Water Heater, Microwave
Laundry Features: In Hall, Upper Level
Interior Features: Disappearing Attic Stairs, Double Vanity, High Ceilings 9 ft Main, Vaulted Ceiling(s), Walk-In Closet(s)
Flooring: Carpet
Spa Features: None
Lot Info
Lot Size Source: Other
Lot Features: Landscaped
Lot Size: 0X0
Misc
Property Attached: Yes
Home Warranty: No
Open House
Other
Other Structures: None
Property Info
Construction Materials: Vinyl Siding
Year Built: 1,999
Property Condition: Resale
Roof: Composition
Property Type: Residential Attached
Style: Townhouse
Rental Info
Land Lease: No
Room Info
Kitchen Features: Breakfast Bar, Cabinets White, Eat-in Kitchen, Pantry, Stone Counters, View to Family Room
Room Master Bathroom Features: Double Vanity,Tub/Shower Combo
Room Dining Room Features: Great Room
Special Features
Green Features: None
Special Listing Conditions: None
Special Circumstances: None
Sqft Info
Building Area Total: 1218
Building Area Source: Appraiser
Tax Info
Tax Amount Annual: 3011
Tax Year: 2,023
Tax Parcel Letter: 12-3130-0915-273-9
Unit Info
Unit: N2
Num Units In Community: 112
Utilities / Hvac
Cool System: Ceiling Fan(s), Central Air
Electric: 220 Volts
Heating: Central, Forced Air, Natural Gas
Utilities: Cable Available, Electricity Available, Natural Gas Available, Phone Available, Sewer Available, Underground Utilities, Water Available
Sewer: Public Sewer
Waterfront / Water
Water Body Name: None
Water Source: Public
Waterfront Features: None
Directions
400 North, Exit Haynes Bridge Rd, turn right. Turn left on North Point Pkwy. Right on Kimball Bridge Rd. Left on Spruell Circle. Left on Wittenridge Dr then take immediate left on Wittenridge Dr into the Preserve at Northpointe. At dead-end, turn right and continue straight to last street on right.Listing Provided courtesy of Bhgre Metro Brokers
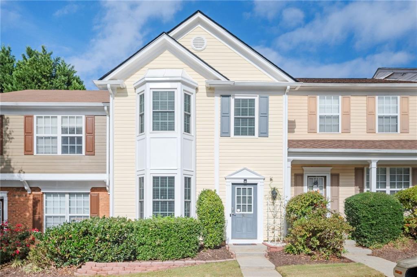
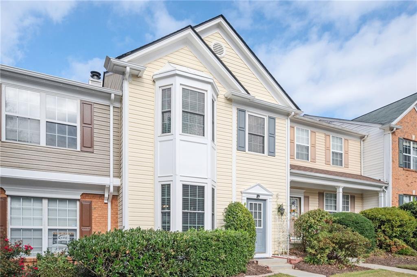
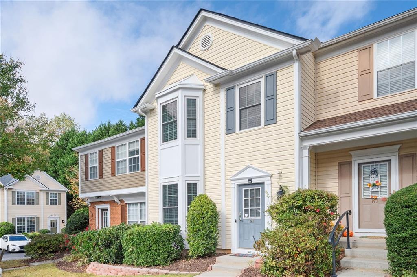
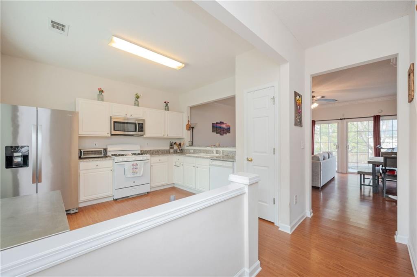
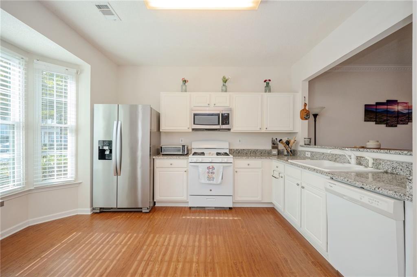
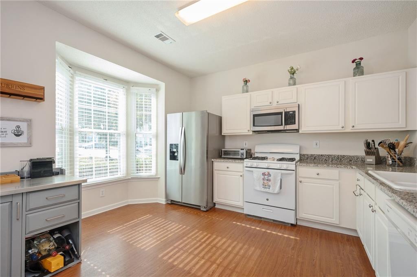
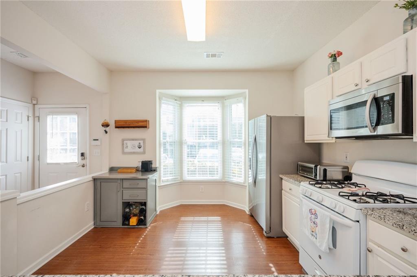
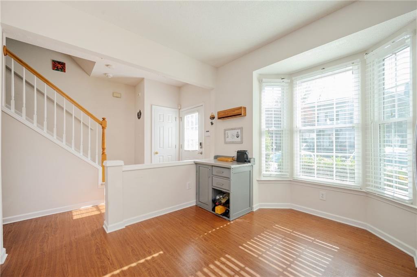
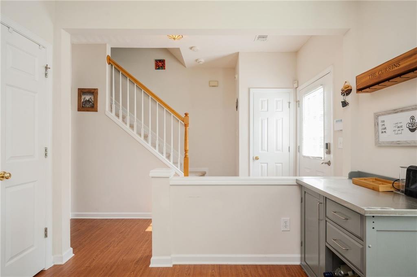
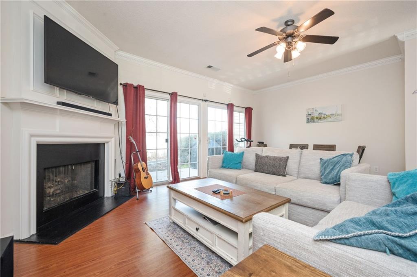
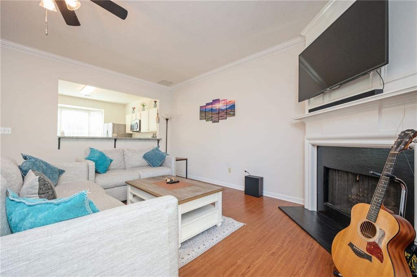
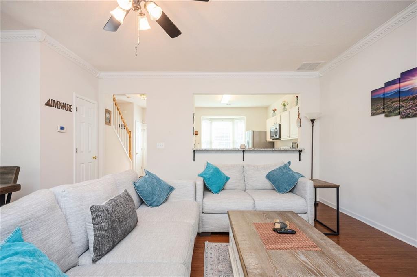
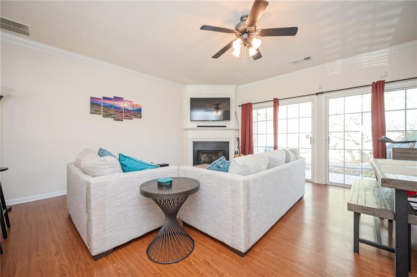
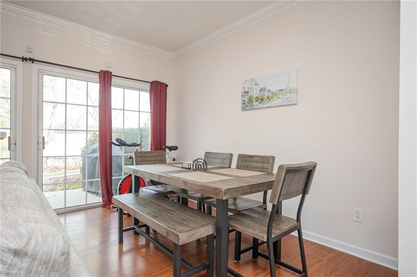
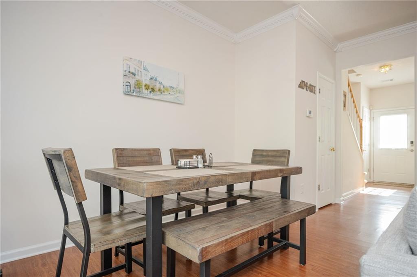
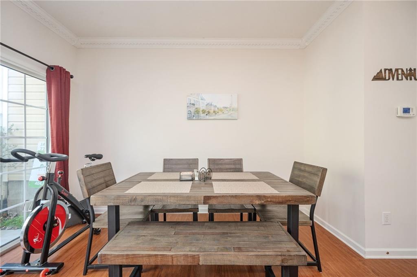
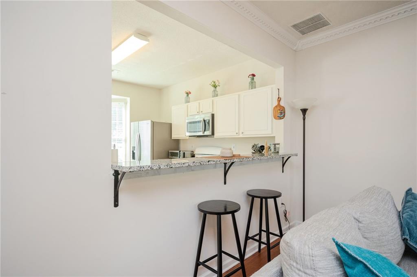
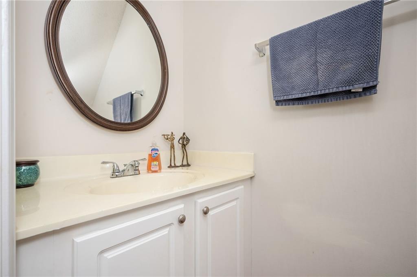
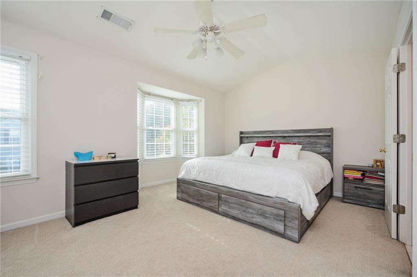
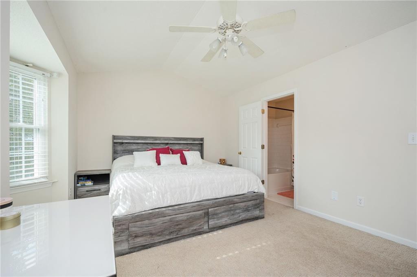
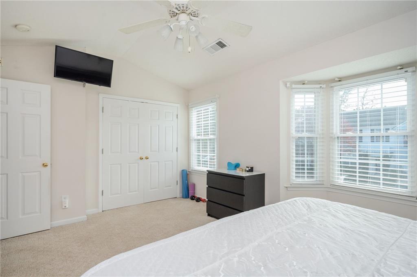
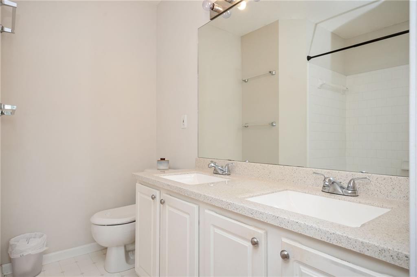
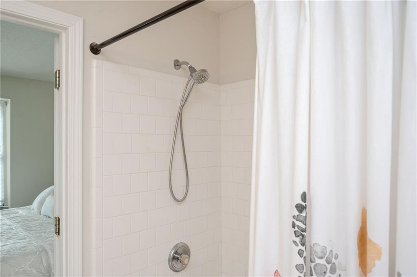
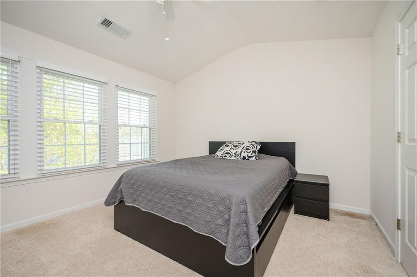
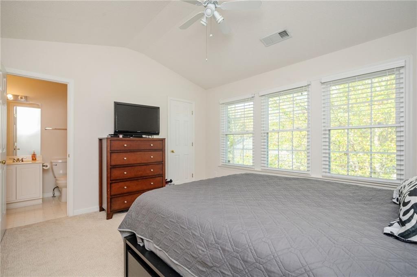
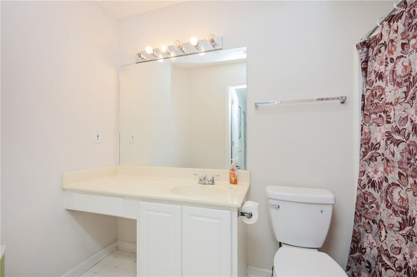
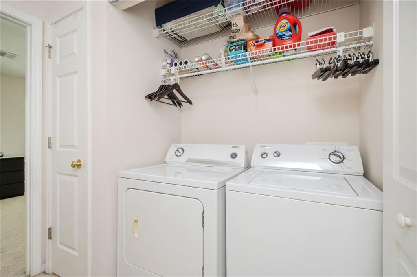
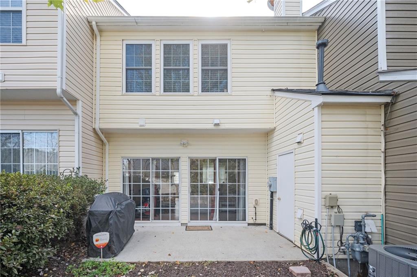
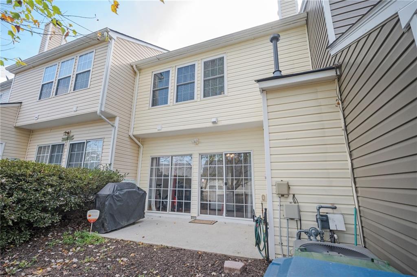
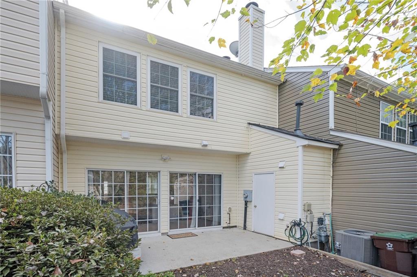
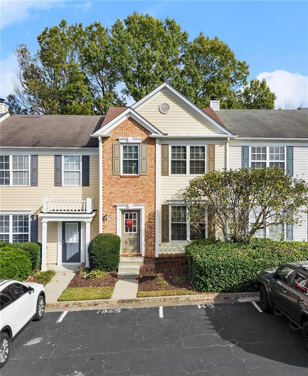
 MLS# 411565330
MLS# 411565330 