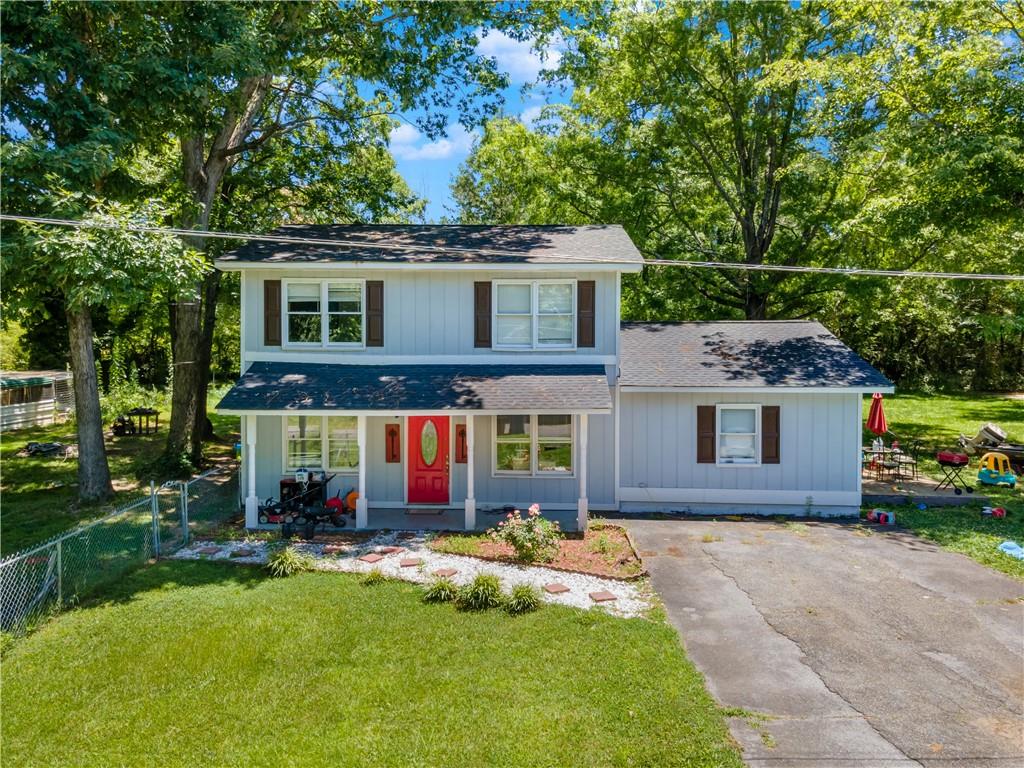111 Mount Vernon Drive Calhoun GA 30701, MLS# 408145741
Calhoun, GA 30701
- 4Beds
- 3Full Baths
- 1Half Baths
- N/A SqFt
- 1990Year Built
- 1.12Acres
- MLS# 408145741
- Residential
- Single Family Residence
- Active
- Approx Time on Market1 month, 15 days
- AreaN/A
- CountyGordon - GA
- Subdivision None
Overview
Welcome to this stunning 4-bedroom, 3.5-bath home nestled in the peaceful community of Calhoun, Georgia. With a spacious but cozy layout, this home offers the perfect blend of modern upgrades and family-friendly features. The main level boasts a luxurious Master suite with elegant tile flooring and a spa-like steam shower. The updated kitchen is a chef's dream, complete with high-end stainless appliances including a KitchenAid stove and convection microwave combo, Bosch dishwasher, Frigidaire Gallery gas range, GE stainless fridge, and right off the kitchen is a matching Butler's pantry. The bonus den is an ideal entertainment space for family gatherings, while the upstairs bedrooms include carpeted scuttle holes, perfect for children's hideaways or imaginative playhouses and a jack and jill full bath. Located in a quiet, friendly neighborhood with top-rated schools, this home provides plenty of room for both personal privacy and shared family moments. Ideal for those seeking a balance of comfort and convenience! Don't miss out on this gem!
Association Fees / Info
Hoa: No
Community Features: Street Lights
Bathroom Info
Main Bathroom Level: 2
Halfbaths: 1
Total Baths: 4.00
Fullbaths: 3
Room Bedroom Features: Master on Main
Bedroom Info
Beds: 4
Building Info
Habitable Residence: No
Business Info
Equipment: None
Exterior Features
Fence: None
Patio and Porch: Deck, Front Porch
Exterior Features: Lighting
Road Surface Type: Asphalt
Pool Private: No
County: Gordon - GA
Acres: 1.12
Pool Desc: None
Fees / Restrictions
Financial
Original Price: $409,900
Owner Financing: No
Garage / Parking
Parking Features: Parking Pad
Green / Env Info
Green Energy Generation: None
Handicap
Accessibility Features: None
Interior Features
Security Ftr: Smoke Detector(s)
Fireplace Features: Gas Log
Levels: Two
Appliances: Dishwasher, Disposal, Gas Water Heater, Microwave, Refrigerator
Laundry Features: Laundry Closet, Laundry Room
Interior Features: Disappearing Attic Stairs, Double Vanity, High Speed Internet, Walk-In Closet(s)
Flooring: Carpet, Ceramic Tile, Sustainable
Spa Features: None
Lot Info
Lot Size Source: Assessor
Lot Features: Back Yard, Front Yard
Lot Size: X
Misc
Property Attached: No
Home Warranty: No
Open House
Other
Other Structures: None
Property Info
Construction Materials: HardiPlank Type
Year Built: 1,990
Property Condition: Resale
Roof: Composition
Property Type: Residential Detached
Style: Contemporary, Traditional
Rental Info
Land Lease: No
Room Info
Kitchen Features: Breakfast Room, View to Family Room
Room Master Bathroom Features: Double Vanity
Room Dining Room Features: Butlers Pantry
Special Features
Green Features: Insulation
Special Listing Conditions: None
Special Circumstances: None
Sqft Info
Building Area Total: 2784
Building Area Source: Other
Tax Info
Tax Amount Annual: 4063
Tax Year: 2,023
Tax Parcel Letter: C36-002
Unit Info
Utilities / Hvac
Cool System: Central Air
Electric: Other
Heating: Natural Gas
Utilities: Cable Available, Electricity Available, Natural Gas Available, Phone Available, Underground Utilities, Water Available
Sewer: Public Sewer
Waterfront / Water
Water Body Name: None
Water Source: Public
Waterfront Features: None
Directions
See GPS.Listing Provided courtesy of Exp Realty, Llc.
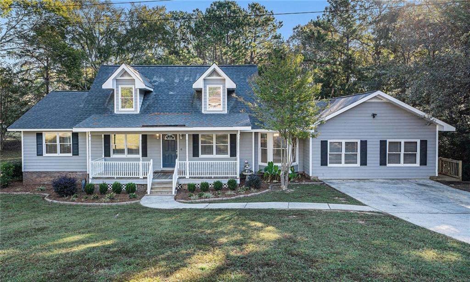
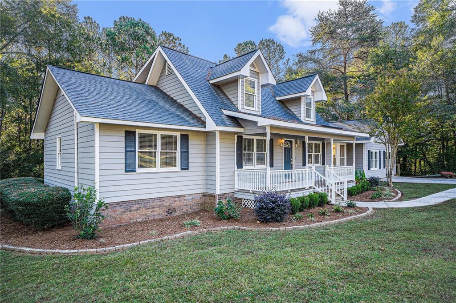
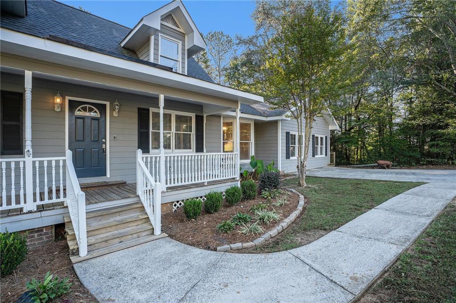
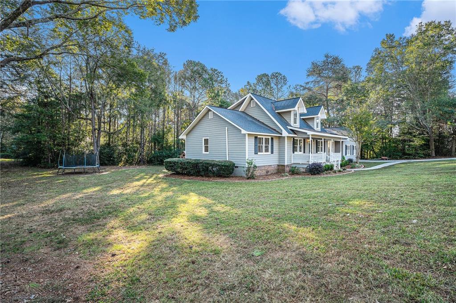
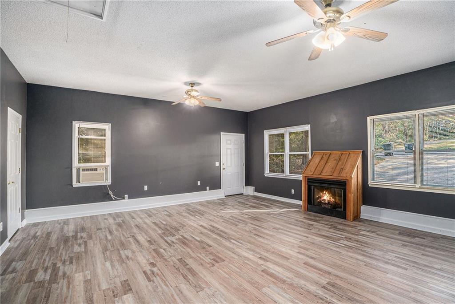
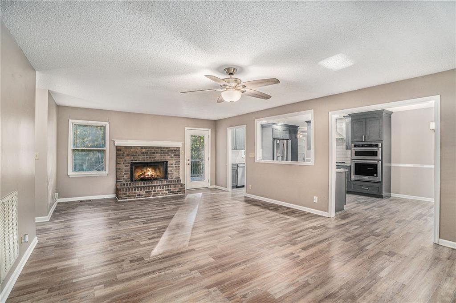
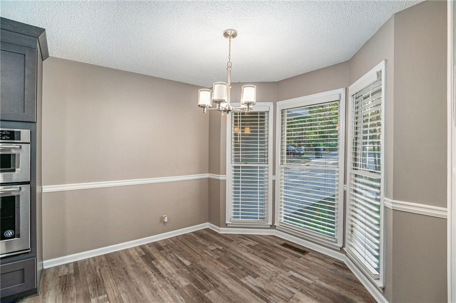
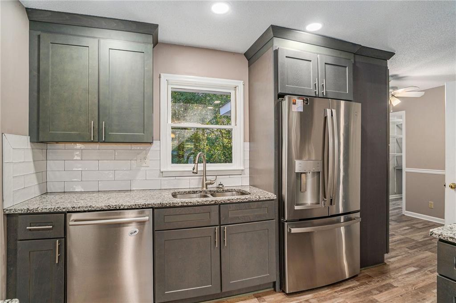
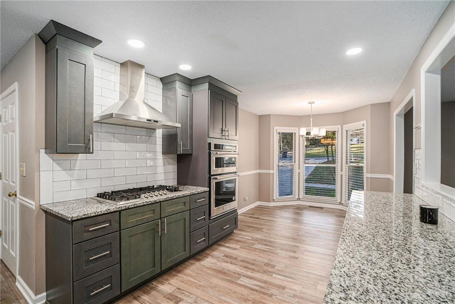
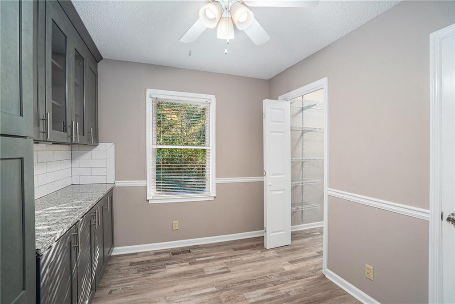
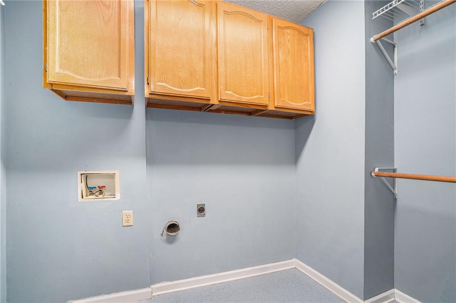
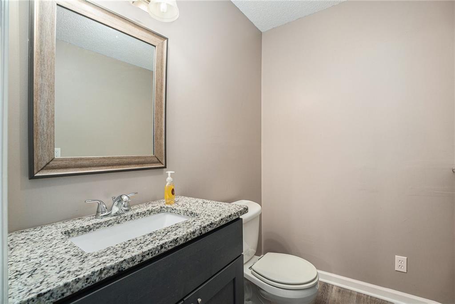
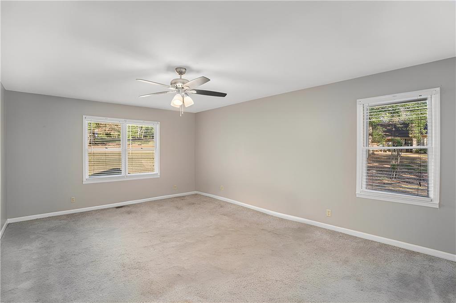
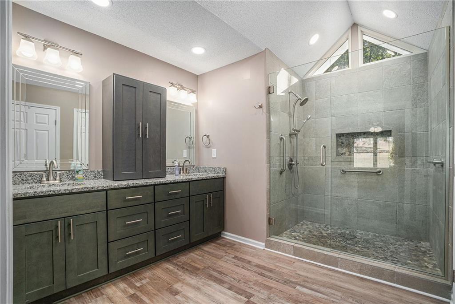
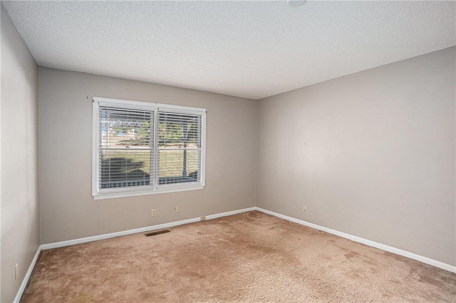
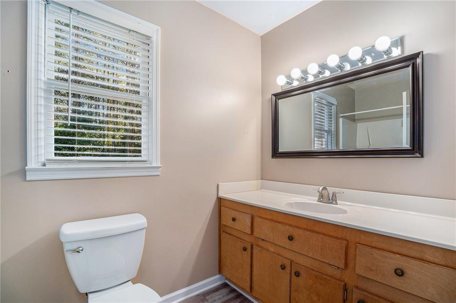
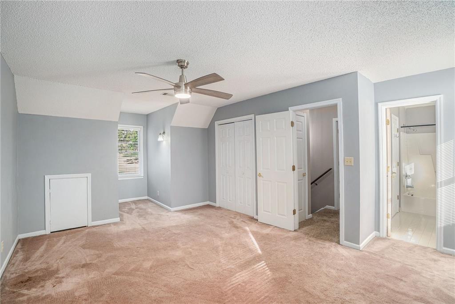
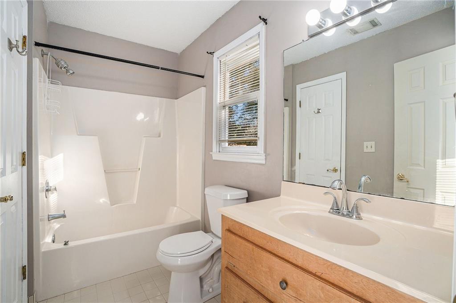
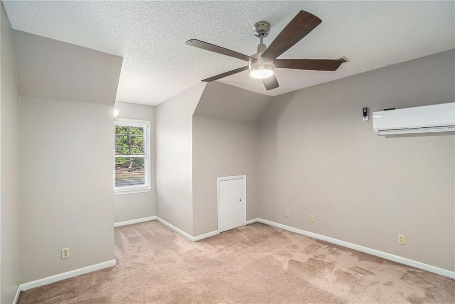
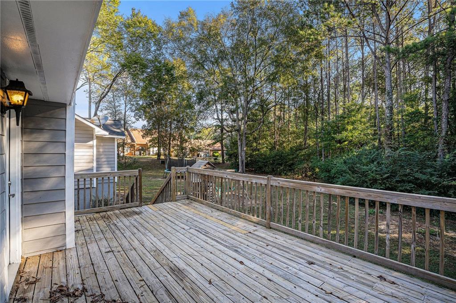
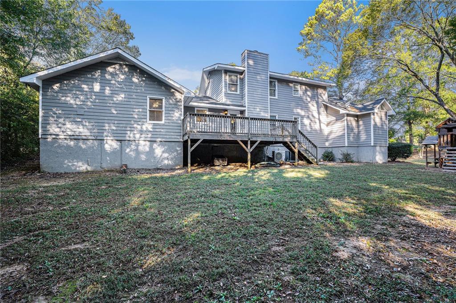
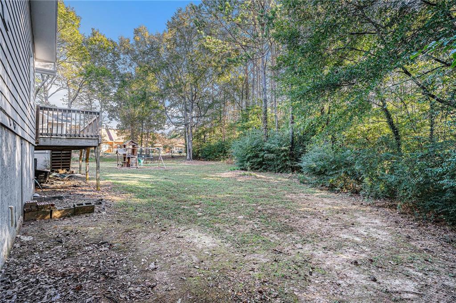
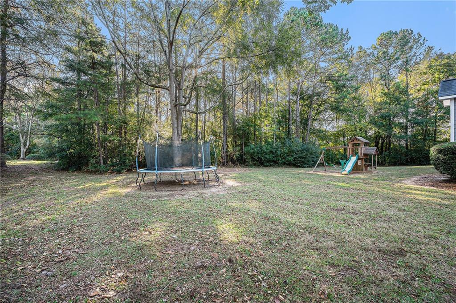
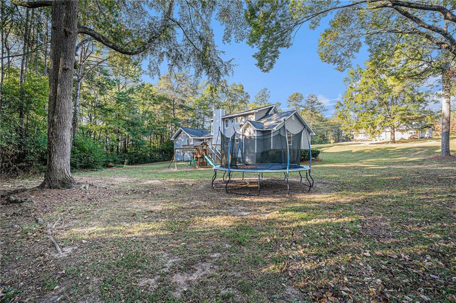
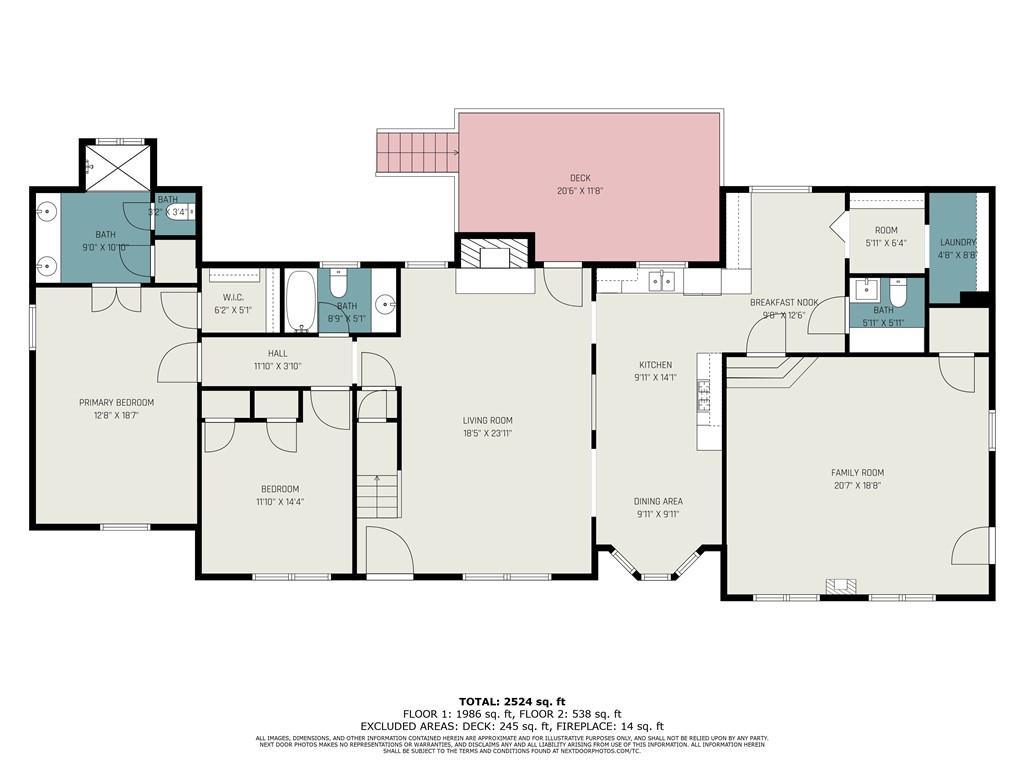
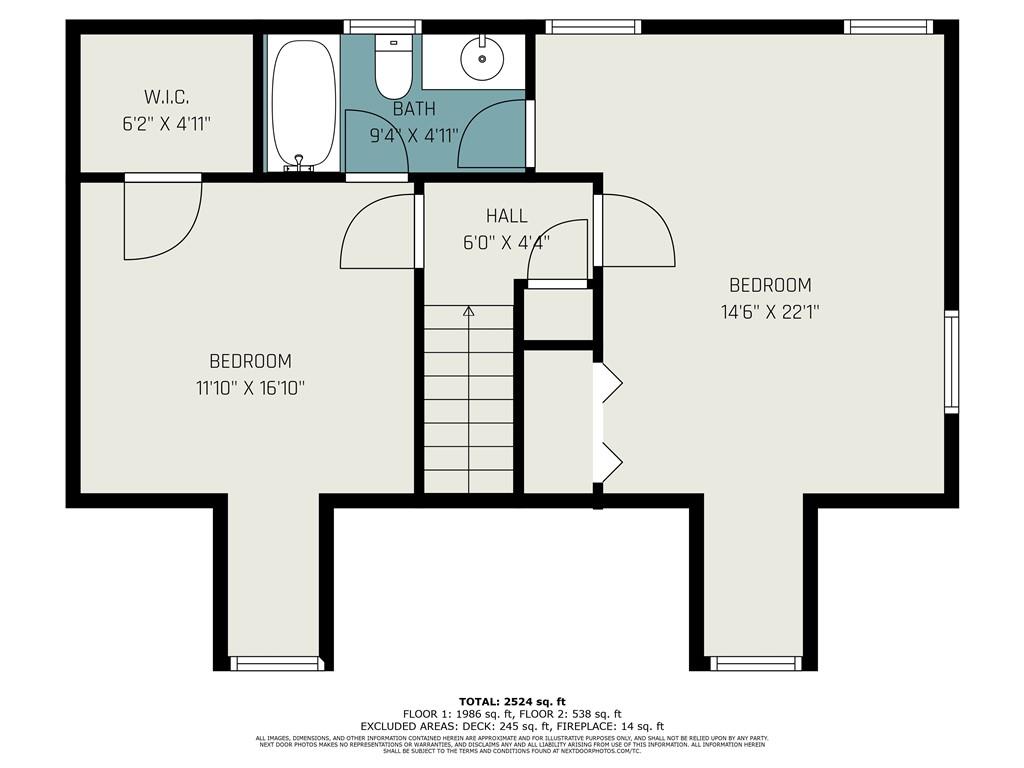
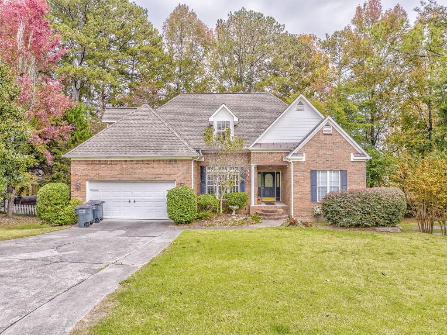
 MLS# 409950572
MLS# 409950572 