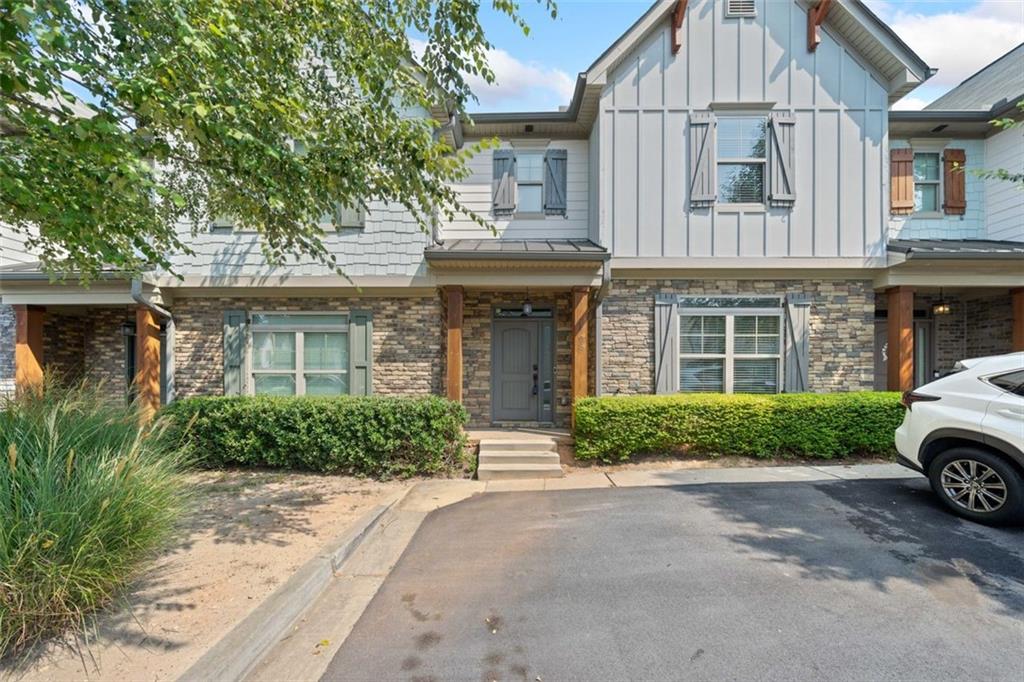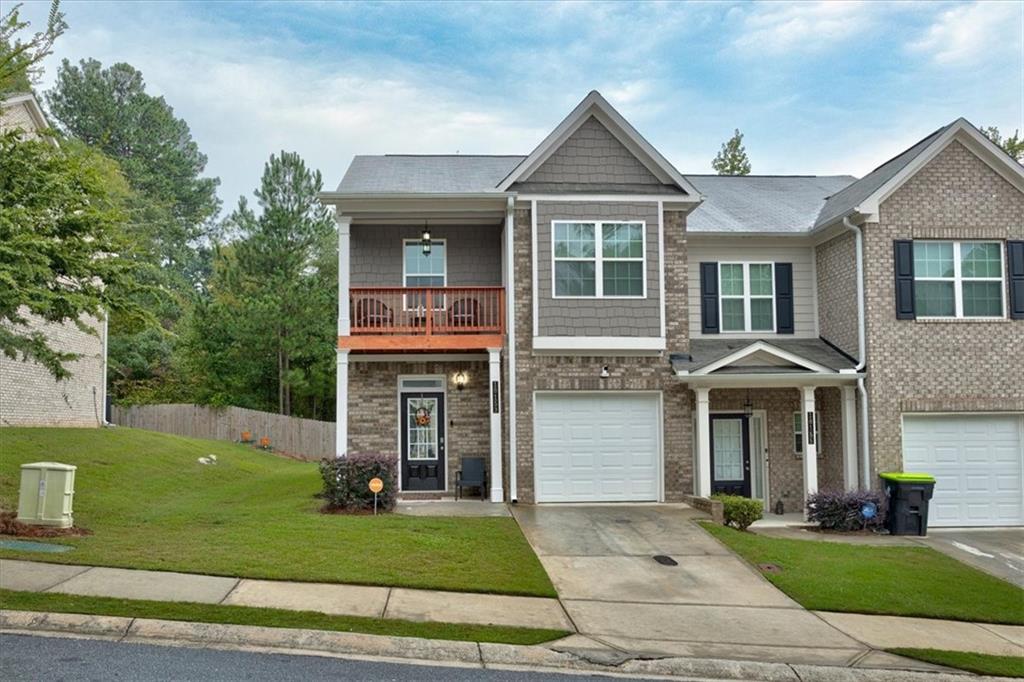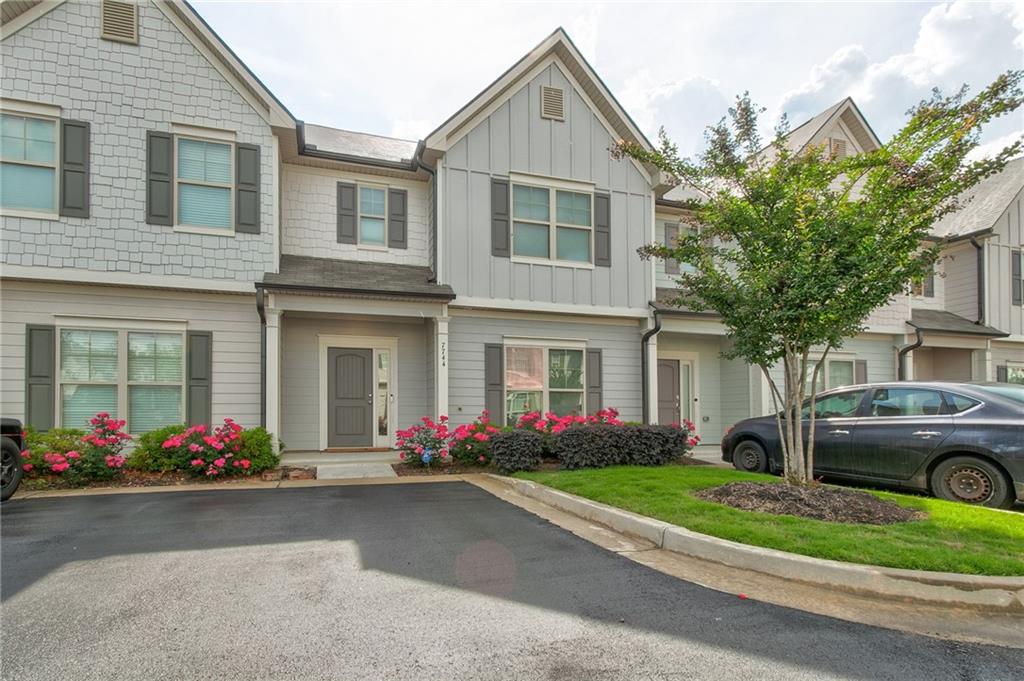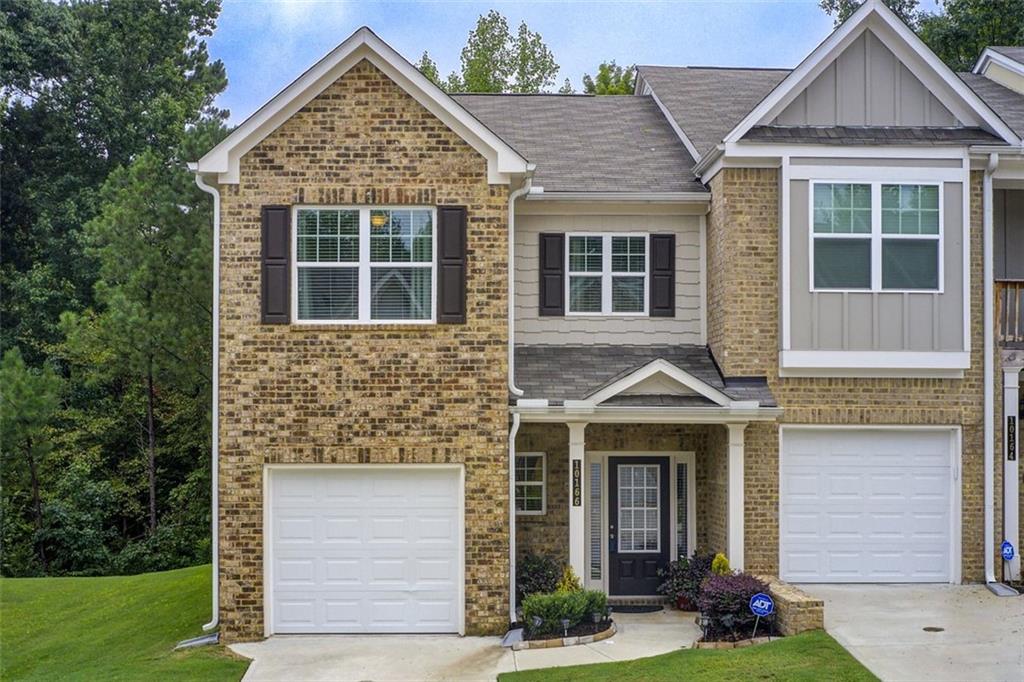11112 Benton Woods Drive Covington GA 30014, MLS# 397327353
Covington, GA 30014
- 3Beds
- 2Full Baths
- 1Half Baths
- N/A SqFt
- 2023Year Built
- 0.02Acres
- MLS# 397327353
- Residential
- Townhouse
- Active
- Approx Time on Market3 months, 22 days
- AreaN/A
- CountyNewton - GA
- Subdivision Benton Woods
Overview
Introducing Benton Woods Affordable Living! Get ready to move right in to this amazing Americus 3Bed/2.5Bath townhome! The open floorplan and abundance of windows ensure plenty of natural light, while the spacious kitchen with stainless-steel appliances is perfect for cooking up a storm. Luxury vinyl tile on the entire 1st floor adds a touch of elegance. The master bathroom features beautiful tile work, and the community is conveniently located near shopping, golf, and the highway. Say goodbye to renting and hello to high-class, maintenance-free living in this beautiful all 4-side brick townhome! Plus, the seller will contribute up to $3K for closing costs with the preferred lender. Don't miss out on this fantastic opportunity!
Association Fees / Info
Hoa: Yes
Hoa Fees Frequency: Monthly
Hoa Fees: 75
Community Features: Homeowners Assoc, Near Schools, Near Shopping, Park, Pool
Association Fee Includes: Maintenance Grounds, Maintenance Structure, Pest Control, Termite
Bathroom Info
Halfbaths: 1
Total Baths: 3.00
Fullbaths: 2
Room Bedroom Features: Oversized Master, Roommate Floor Plan
Bedroom Info
Beds: 3
Building Info
Habitable Residence: No
Business Info
Equipment: None
Exterior Features
Fence: None
Patio and Porch: Patio
Exterior Features: None
Road Surface Type: Asphalt, Concrete
Pool Private: Yes
County: Newton - GA
Acres: 0.02
Pool Desc: In Ground, Private
Fees / Restrictions
Financial
Original Price: $279,999
Owner Financing: No
Garage / Parking
Parking Features: Attached, Driveway, Garage
Green / Env Info
Green Energy Generation: None
Handicap
Accessibility Features: None
Interior Features
Security Ftr: Carbon Monoxide Detector(s), Smoke Detector(s)
Fireplace Features: None
Levels: Two
Appliances: Dishwasher, Disposal, Electric Range, Microwave
Laundry Features: In Kitchen, Main Level
Interior Features: Double Vanity, Entrance Foyer, Entrance Foyer 2 Story, High Ceilings 9 ft Main
Flooring: Carpet, Ceramic Tile, Vinyl
Spa Features: None
Lot Info
Lot Size Source: Public Records
Lot Features: Back Yard, Front Yard, Landscaped
Lot Size: x
Misc
Property Attached: Yes
Home Warranty: No
Open House
Other
Other Structures: None
Property Info
Construction Materials: Brick 4 Sides
Year Built: 2,023
Property Condition: Resale
Roof: Composition, Shingle
Property Type: Residential Attached
Style: Contemporary
Rental Info
Land Lease: No
Room Info
Kitchen Features: Breakfast Room, Eat-in Kitchen, Pantry, Solid Surface Counters
Room Master Bathroom Features: Double Vanity,Separate Tub/Shower
Room Dining Room Features: Great Room
Special Features
Green Features: Appliances, Insulation, Thermostat
Special Listing Conditions: None
Special Circumstances: None
Sqft Info
Building Area Total: 1628
Building Area Source: Public Records
Tax Info
Tax Amount Annual: 2738
Tax Year: 2,023
Tax Parcel Letter: 0043C00000042000
Unit Info
Num Units In Community: 84
Utilities / Hvac
Cool System: Central Air, Zoned
Electric: 220 Volts
Heating: Electric
Utilities: Cable Available, Electricity Available, Natural Gas Available, Sewer Available, Underground Utilities, Water Available
Sewer: Public Sewer
Waterfront / Water
Water Body Name: None
Water Source: Public
Waterfront Features: None
Directions
Use GPS.Listing Provided courtesy of Compass
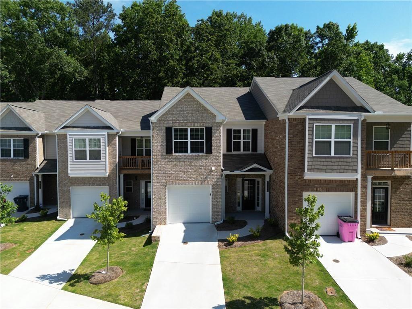
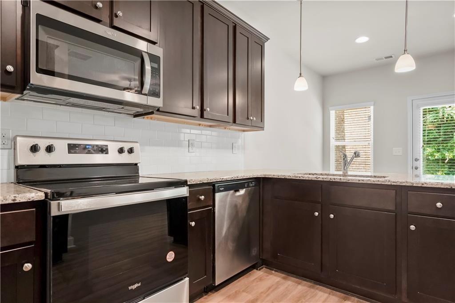
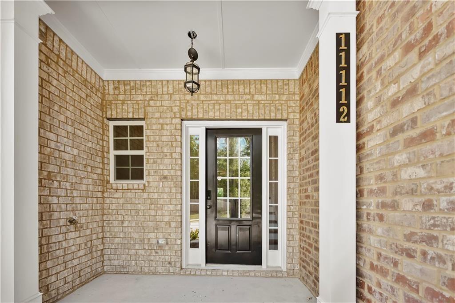
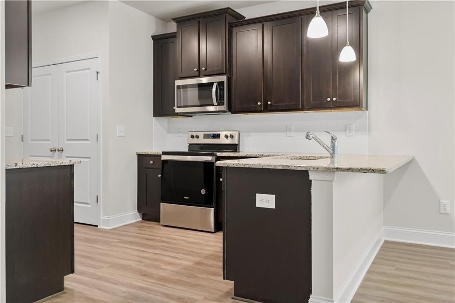
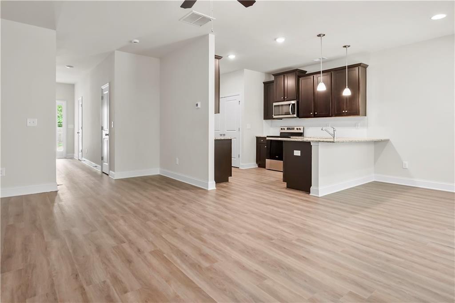
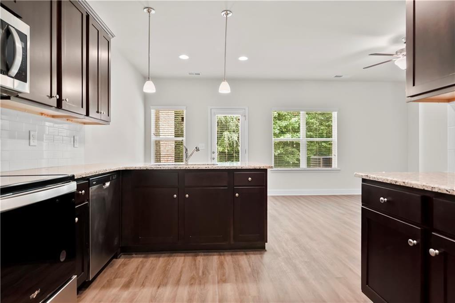
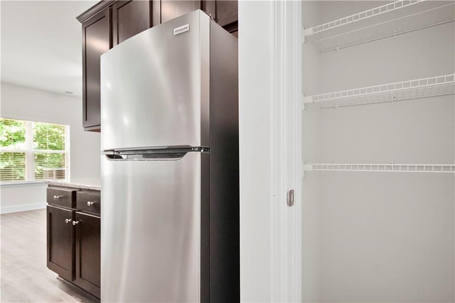
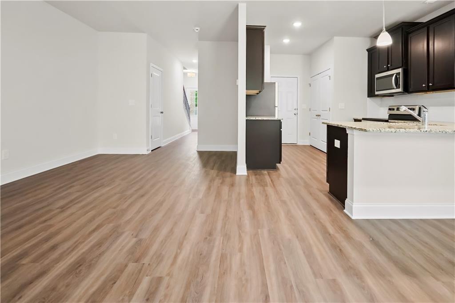
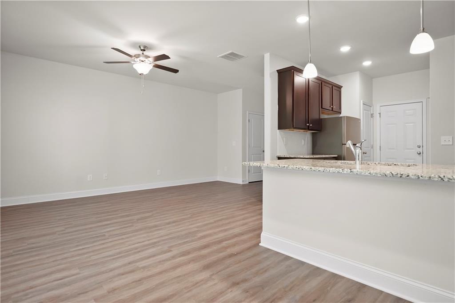
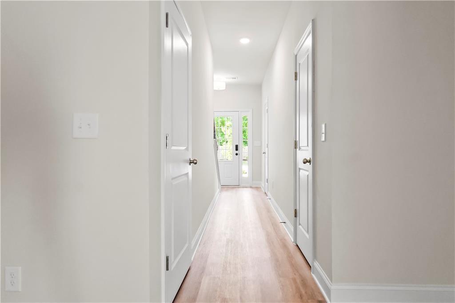
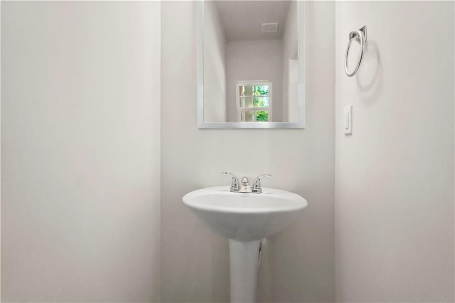
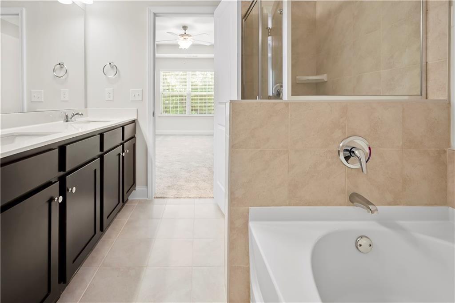
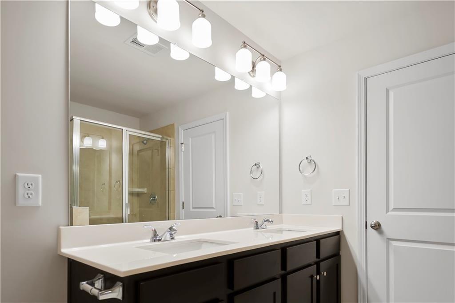
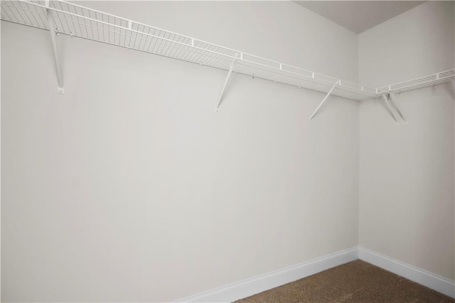
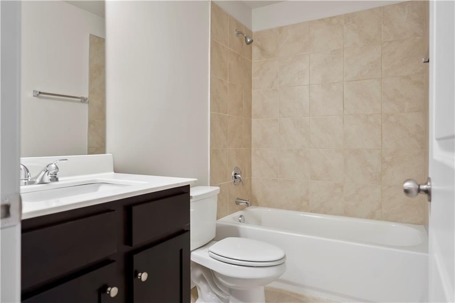
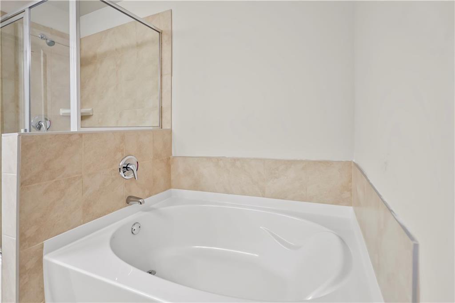
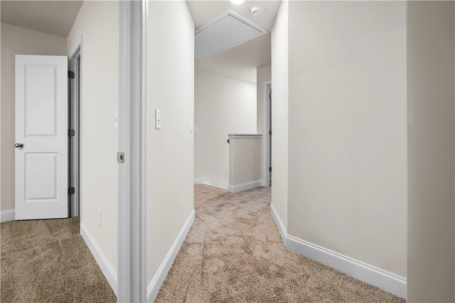
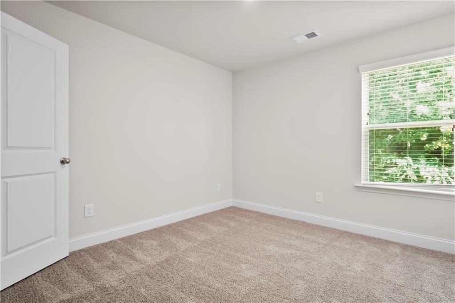
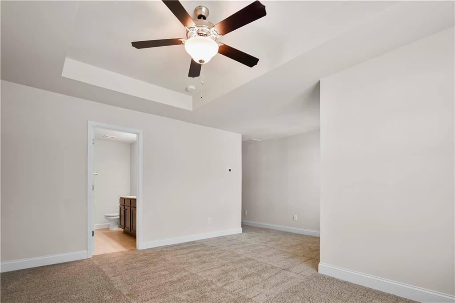
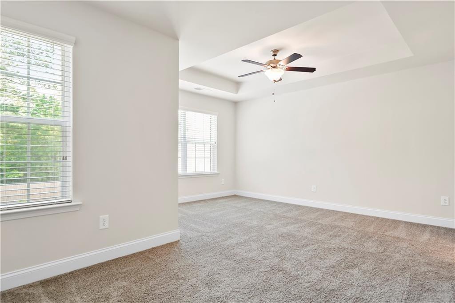
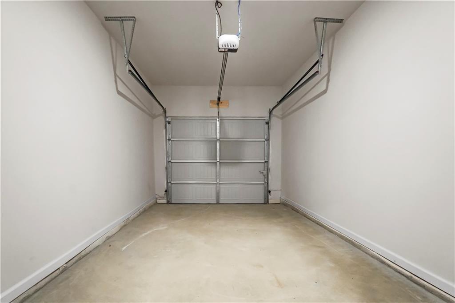
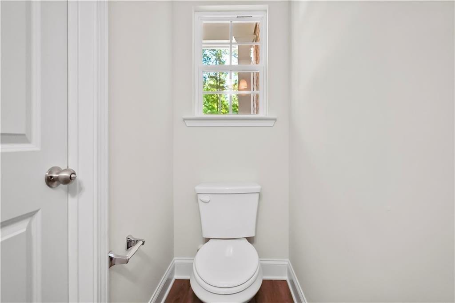
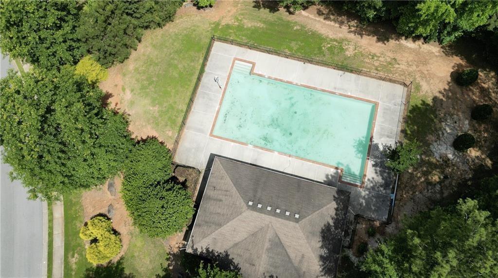
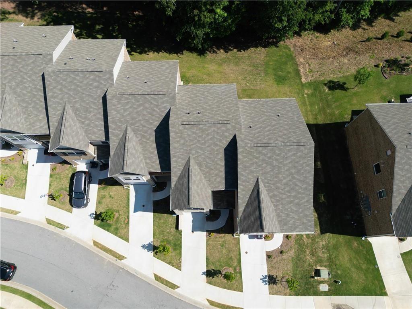
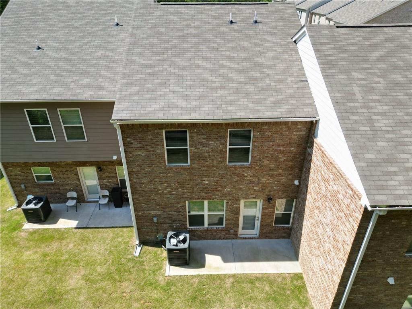
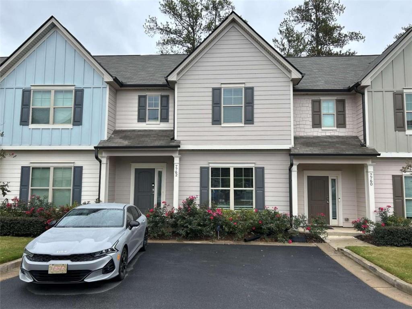
 MLS# 410750154
MLS# 410750154 