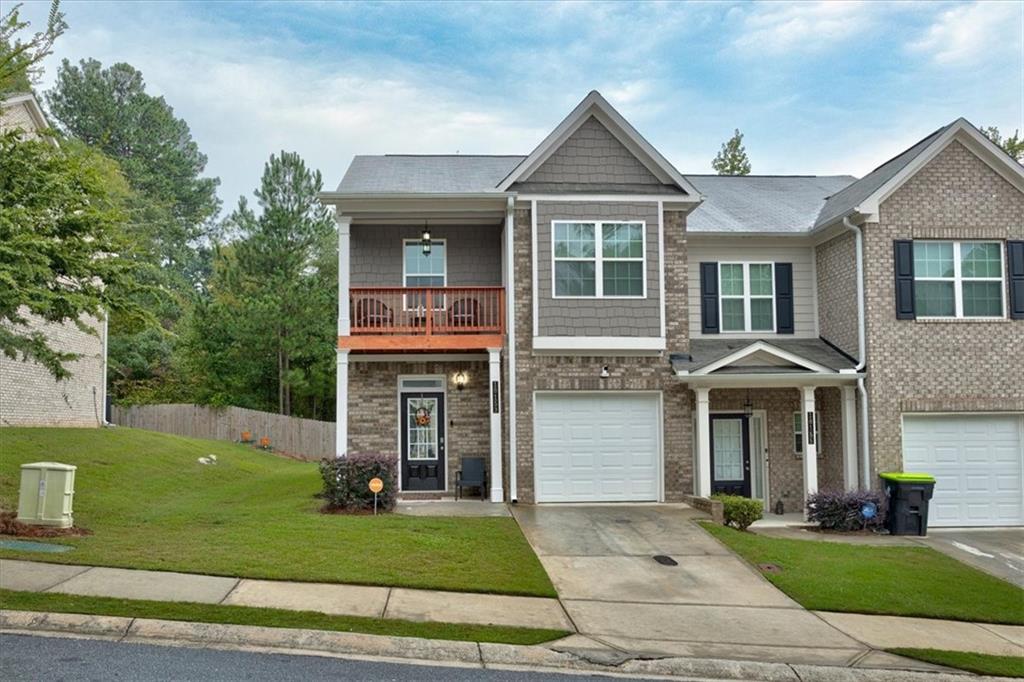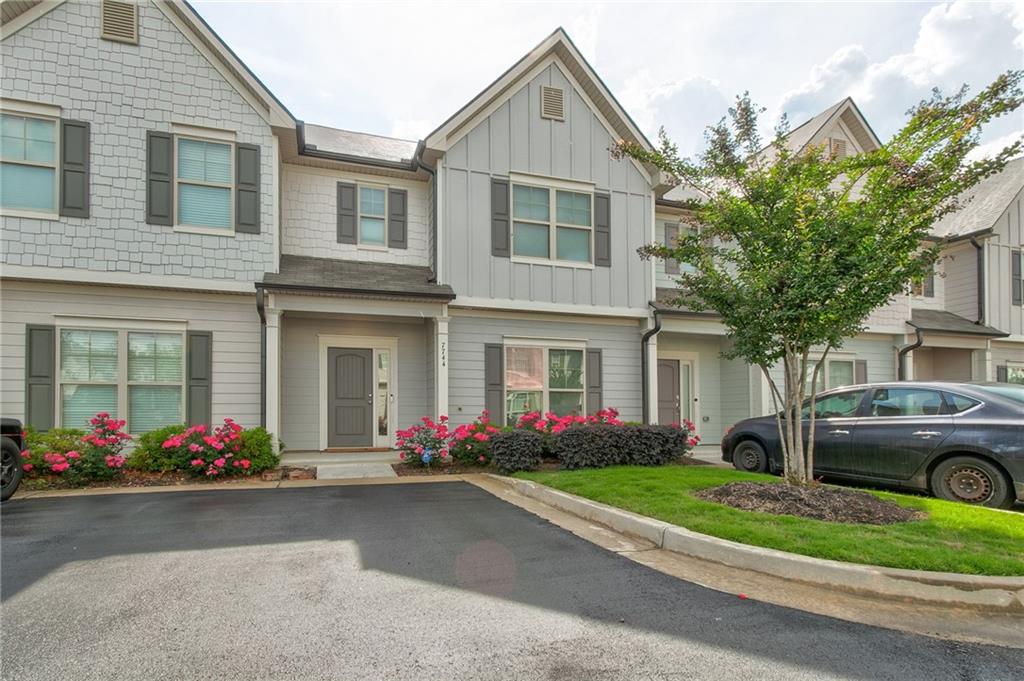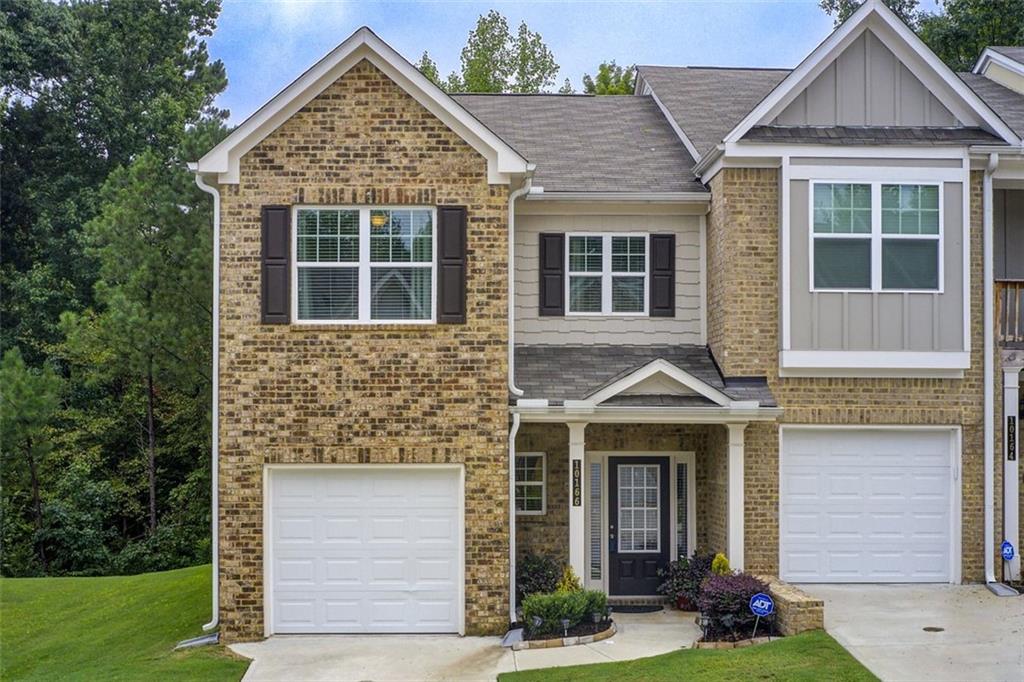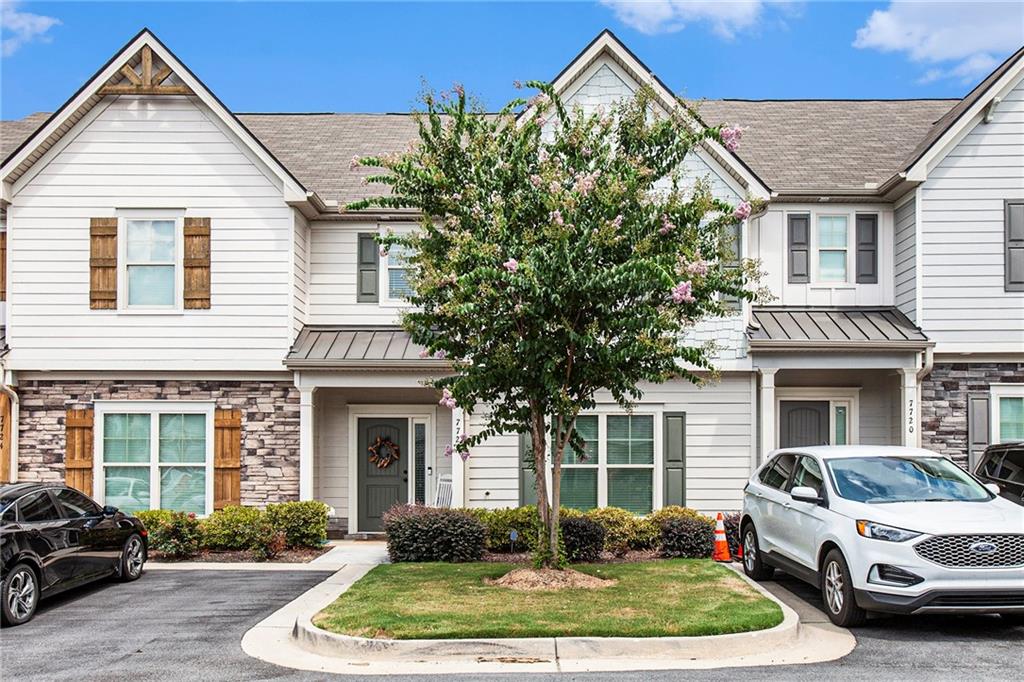7762 Fawn Circle Covington GA 30014, MLS# 410750154
Covington, GA 30014
- 3Beds
- 2Full Baths
- 1Half Baths
- N/A SqFt
- 2021Year Built
- 0.02Acres
- MLS# 410750154
- Residential
- Townhouse
- Active
- Approx Time on Market9 days
- AreaN/A
- CountyNewton - GA
- Subdivision Townhome Estates
Overview
This 3 bed/2.5 bath townhouse is still in pristine condition. Craftsman style exterior. Step through the front door and into the open concept main level featuring LVP, 5"" baseboards, crown molding, and stylish lighting and ceiling fan throughout. Kitchen boasts stainless steel appliances, shaker-style cabinets with soft-close equipment, and topped off with granite countertops with space for barstools. Living space centered around the fireplace with an attached flex room. Trey ceiling in master bedroom with walk-in closet. Both full bathrooms feature tile flooring, granite counters, and shaker-style vanities. Community amenities include fenced dog park, mail kiosk, and adjacent walking trails. Quick and easy access to shopping, Covington Square, and Hwy 278.
Association Fees / Info
Hoa: Yes
Hoa Fees Frequency: Annually
Hoa Fees: 1020
Community Features: Homeowners Assoc, Near Schools, Near Shopping, Restaurant
Association Fee Includes: Maintenance Grounds
Bathroom Info
Halfbaths: 1
Total Baths: 3.00
Fullbaths: 2
Room Bedroom Features: Other
Bedroom Info
Beds: 3
Building Info
Habitable Residence: No
Business Info
Equipment: None
Exterior Features
Fence: None
Patio and Porch: Patio, Rear Porch
Exterior Features: None
Road Surface Type: Concrete
Pool Private: No
County: Newton - GA
Acres: 0.02
Pool Desc: None
Fees / Restrictions
Financial
Original Price: $264,900
Owner Financing: No
Garage / Parking
Parking Features: Assigned
Green / Env Info
Green Energy Generation: None
Handicap
Accessibility Features: None
Interior Features
Security Ftr: Carbon Monoxide Detector(s), Fire Alarm, Smoke Detector(s)
Fireplace Features: None
Levels: Two
Appliances: Dishwasher, Dryer, Microwave, Other, Washer
Laundry Features: Laundry Room, Upper Level
Interior Features: Disappearing Attic Stairs, Double Vanity, High Ceilings, High Ceilings 9 ft Lower, High Ceilings 9 ft Main, High Ceilings 9 ft Upper, Other, Tray Ceiling(s)
Flooring: Laminate
Spa Features: None
Lot Info
Lot Size Source: Other
Lot Features: Back Yard
Misc
Property Attached: Yes
Home Warranty: No
Open House
Other
Other Structures: None
Property Info
Construction Materials: Cement Siding, Concrete
Year Built: 2,021
Property Condition: Resale
Roof: Composition
Property Type: Residential Attached
Style: Craftsman, Townhouse
Rental Info
Land Lease: No
Room Info
Kitchen Features: Kitchen Island, Other
Room Master Bathroom Features: Double Vanity,Vaulted Ceiling(s)
Room Dining Room Features: Open Concept,Other
Special Features
Green Features: None
Special Listing Conditions: None
Special Circumstances: None
Sqft Info
Building Area Total: 1737
Building Area Source: Other
Tax Info
Tax Amount Annual: 2682
Tax Year: 2,023
Tax Parcel Letter: 0082H00000036000
Unit Info
Utilities / Hvac
Cool System: Ceiling Fan(s), Central Air
Electric: None
Heating: Heat Pump
Utilities: None
Sewer: Public Sewer
Waterfront / Water
Water Body Name: None
Water Source: Public
Waterfront Features: None
Directions
GPS for best instructions. From I-20: Take Exit 93 and head South. Turn left on Dearing Rd. Turn right into the main entrance of Townhome Estate and take a left to see the building straight ahead.Listing Provided courtesy of Bailey Heritage Homes, Llc
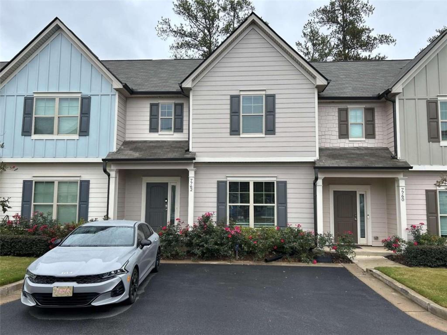
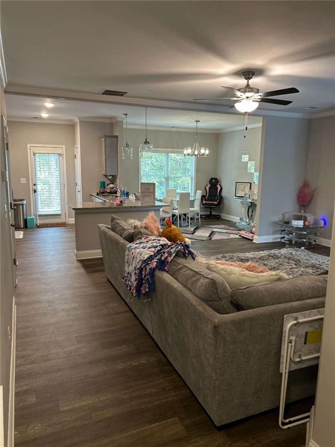
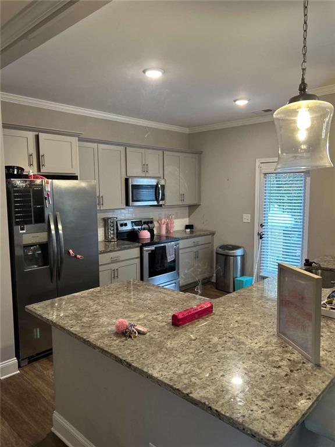
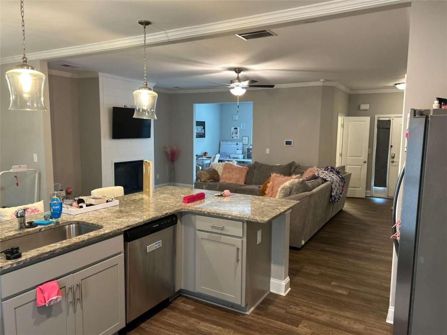
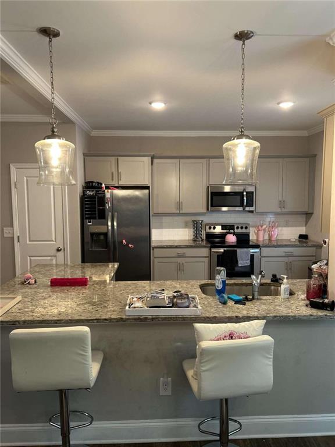
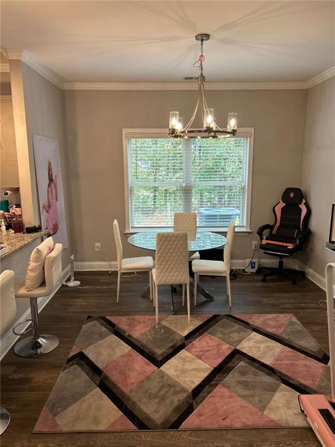
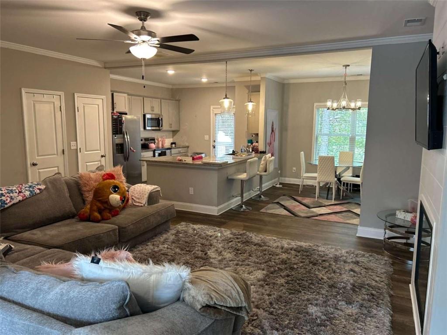
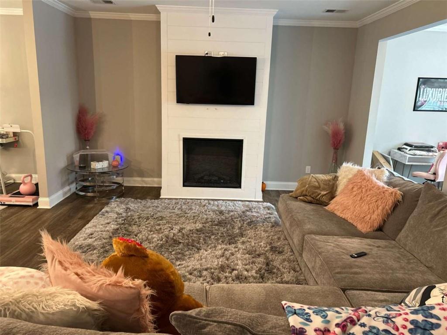
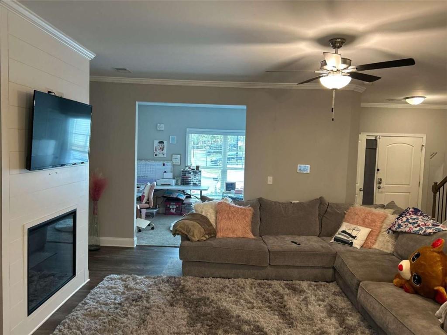
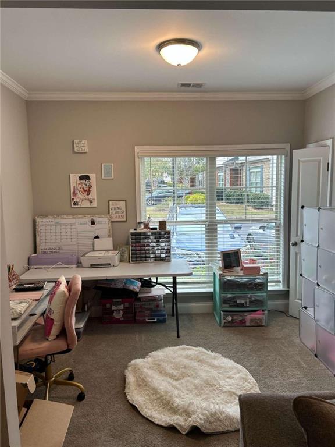
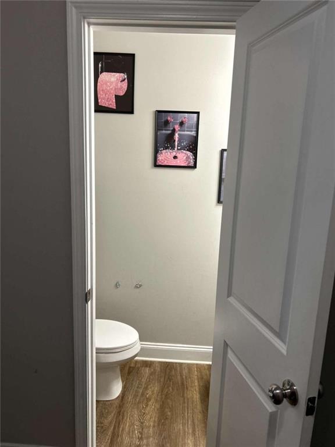
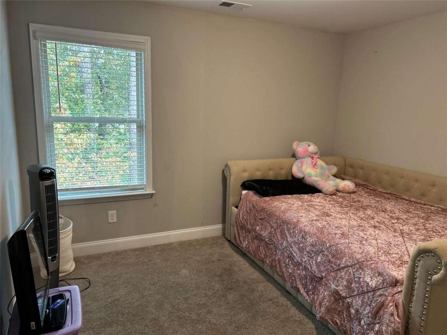
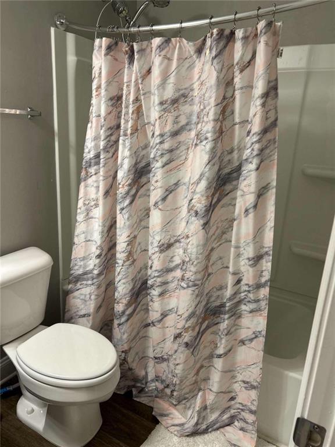
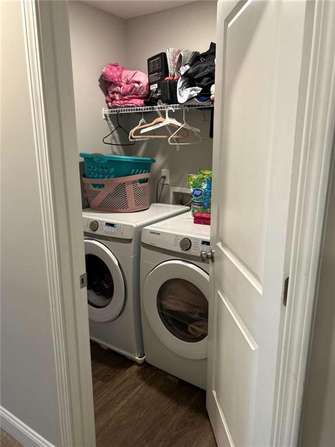
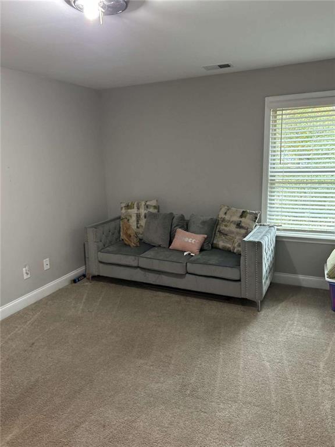
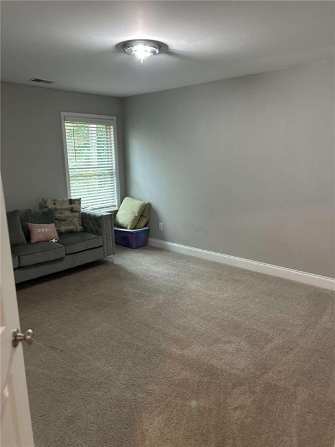
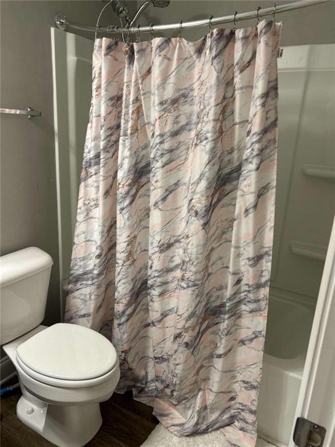
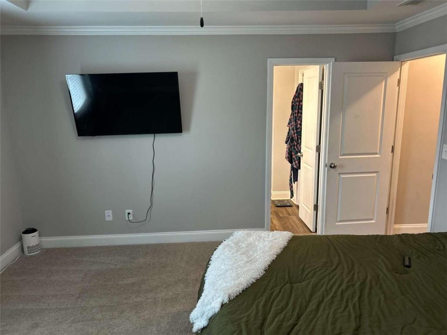
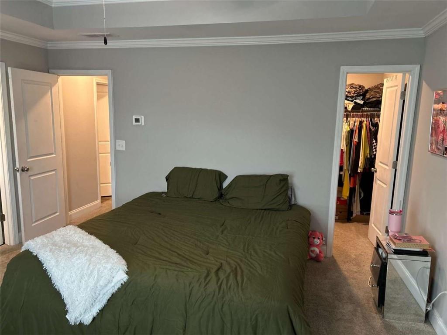
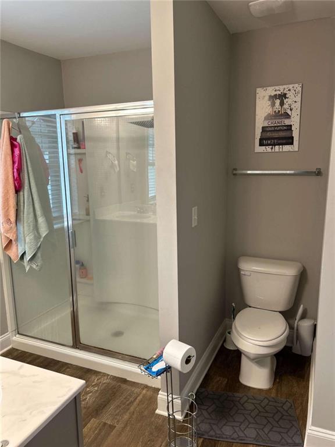
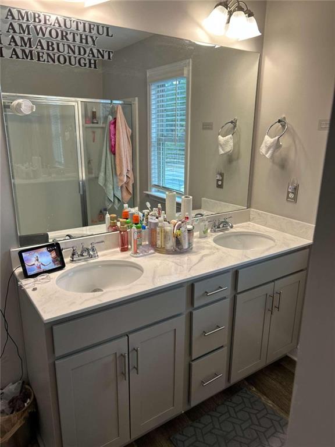
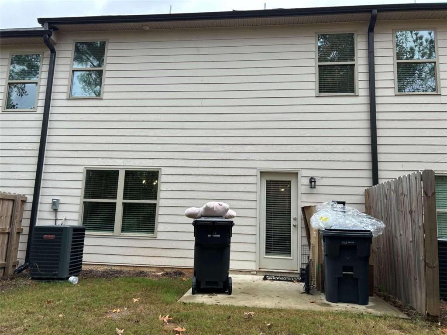
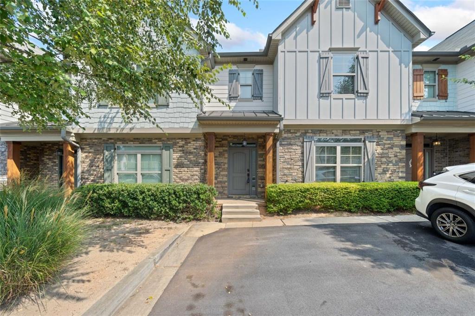
 MLS# 407921882
MLS# 407921882 