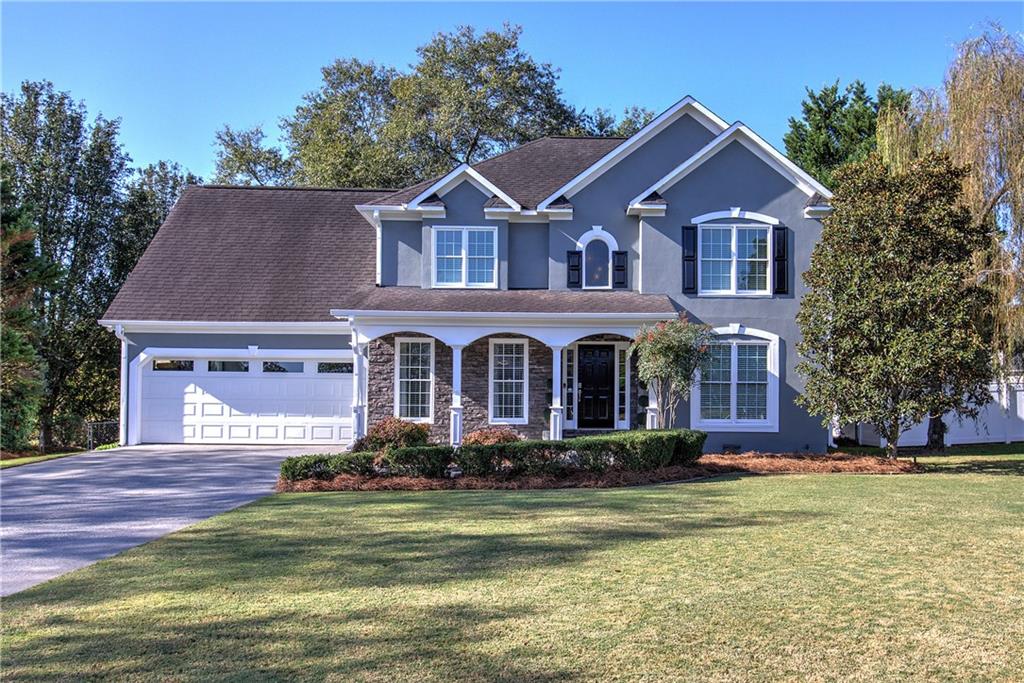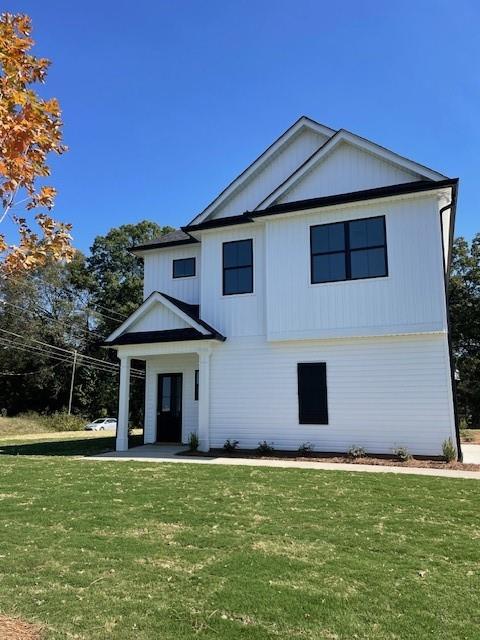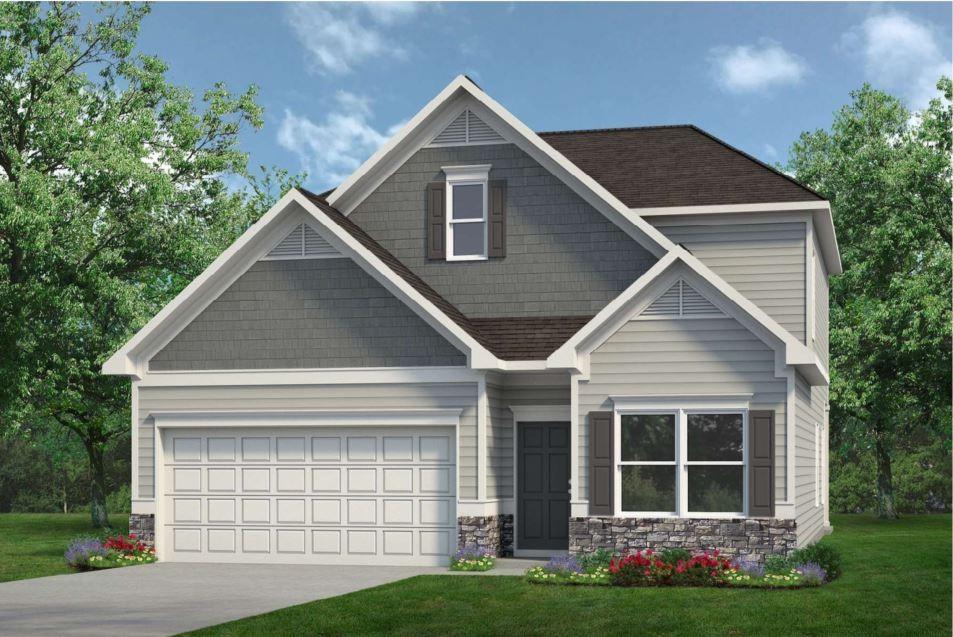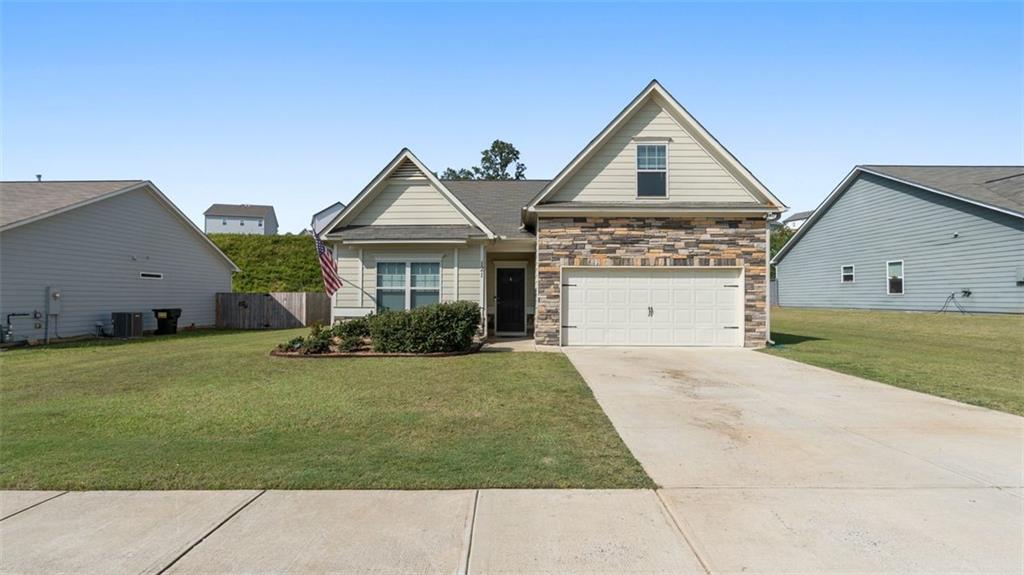112 Reed Cove Cartersville GA 30121, MLS# 392074617
Cartersville, GA 30121
- 3Beds
- 2Full Baths
- 1Half Baths
- N/A SqFt
- 2019Year Built
- 0.26Acres
- MLS# 392074617
- Residential
- Single Family Residence
- Active
- Approx Time on Market4 months, 1 day
- AreaN/A
- CountyBartow - GA
- Subdivision Four Seasons
Overview
This stunning home, built in 2020, beautifully merges modern design with country charm, offering 3 spacious bedrooms and 3 bathrooms. From the moment you step inside, you'll be embraced by the comfort and style of this meticulously crafted residence.The heart of the home features a large, inviting family room with a cozy fireplace and an open view to the kitchen, creating an ideal space for both relaxation and entertaining. The kitchen is a chefs delight, equipped with elegant granite countertops, a stylish tile backsplash, and sleek stainless-steel appliances.On the main level, the Master Suite is a serene retreat, showcasing a trey ceiling and a luxurious Master Bath with double vanities, a separate tub and shower, and a generous walk-in closet.Upstairs, youll discover two additional spacious bedrooms and a versatile bonus room that can be tailored to your needswhether as an extra bedroom, office, or recreational space.Step outside to the back patio and experience the ultimate outdoor living area, perfect for hosting gatherings or enjoying peaceful moments. The beautifully landscaped flower beds attract delightful morning birds, adding to the tranquil ambiance of your outdoor sanctuary.This home is ready for you to move in and start making memoriesexperience its charm and warmth for yourself!
Association Fees / Info
Hoa: Yes
Hoa Fees Frequency: Annually
Hoa Fees: 500
Community Features: Homeowners Assoc, Pool, Clubhouse, Sidewalks, Street Lights
Association Fee Includes: Swim
Bathroom Info
Main Bathroom Level: 1
Halfbaths: 1
Total Baths: 3.00
Fullbaths: 2
Room Bedroom Features: Master on Main, Split Bedroom Plan
Bedroom Info
Beds: 3
Building Info
Habitable Residence: No
Business Info
Equipment: None
Exterior Features
Fence: None
Patio and Porch: Covered, Patio
Exterior Features: Private Yard
Road Surface Type: Asphalt
Pool Private: No
County: Bartow - GA
Acres: 0.26
Pool Desc: None
Fees / Restrictions
Financial
Original Price: $399,900
Owner Financing: No
Garage / Parking
Parking Features: Garage, Garage Door Opener, Driveway, Kitchen Level, Level Driveway
Green / Env Info
Green Energy Generation: None
Handicap
Accessibility Features: Accessible Entrance, Accessible Bedroom, Central Living Area, Common Area, Accessible Kitchen
Interior Features
Security Ftr: None
Fireplace Features: Family Room, Factory Built
Levels: Two
Appliances: Dishwasher, Electric Range, Electric Water Heater, ENERGY STAR Qualified Appliances, ENERGY STAR Qualified Water Heater, Microwave
Laundry Features: Laundry Room
Interior Features: High Speed Internet, Entrance Foyer, Tray Ceiling(s), Walk-In Closet(s)
Flooring: Hardwood
Spa Features: None
Lot Info
Lot Size Source: Public Records
Lot Features: Back Yard, Cleared, Cul-De-Sac, Level, Front Yard
Lot Size: 237X191
Misc
Property Attached: No
Home Warranty: No
Open House
Other
Other Structures: None
Property Info
Construction Materials: Stone, Cement Siding
Year Built: 2,019
Property Condition: Resale
Roof: Composition
Property Type: Residential Detached
Style: Traditional
Rental Info
Land Lease: No
Room Info
Kitchen Features: Breakfast Bar, Cabinets White, Stone Counters, Pantry, View to Family Room
Room Master Bathroom Features: Double Vanity,Separate Tub/Shower
Room Dining Room Features: Separate Dining Room
Special Features
Green Features: Appliances, HVAC, Roof, Lighting, Windows, Water Heater
Special Listing Conditions: None
Special Circumstances: None
Sqft Info
Building Area Total: 2187
Building Area Source: Public Records
Tax Info
Tax Amount Annual: 2883
Tax Year: 2,023
Tax Parcel Letter: 0070N-0005-068
Unit Info
Utilities / Hvac
Cool System: Central Air
Electric: 110 Volts
Heating: Central
Utilities: Cable Available, Electricity Available, Natural Gas Available, Phone Available, Sewer Available, Water Available, Underground Utilities
Sewer: Public Sewer
Waterfront / Water
Water Body Name: None
Water Source: Public
Waterfront Features: None
Directions
From I-75 head West on Hwy 411. Turn Right onto Peoples Valley, turn Left onto Gilreath Rd, turn Right onto Spring Folly, turn Left on Cottage Walk, home is on the left just past the retention pond. From 41- Turn onto Grassdale Rd. Turn Right into Four Seasons.Listing Provided courtesy of Northwest Communities Real Estate Group
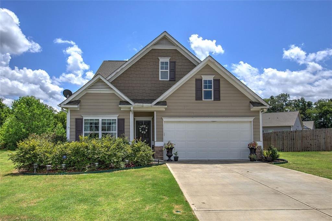
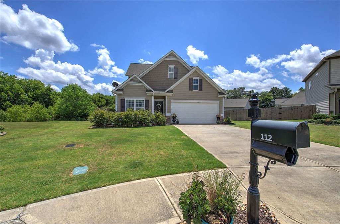
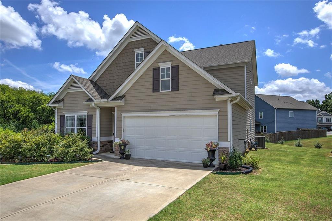
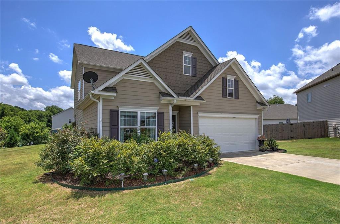
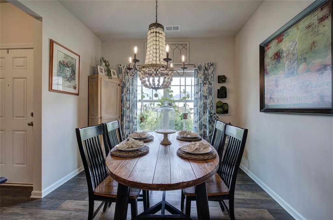
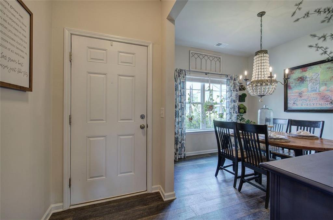
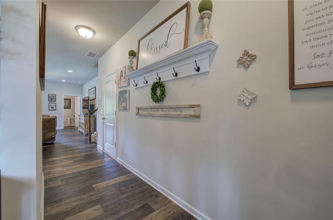
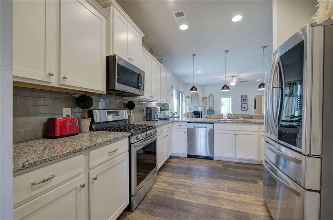
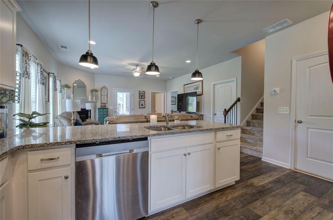
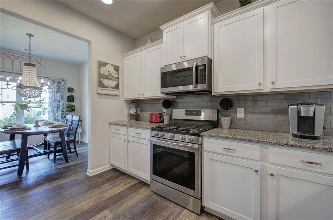
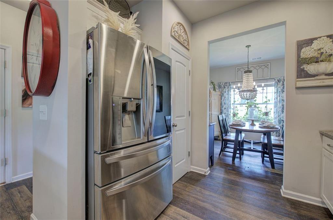
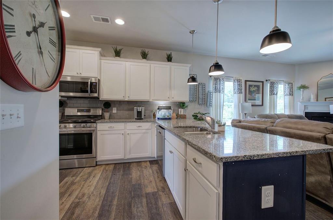
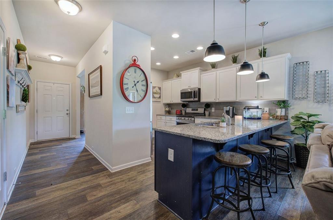
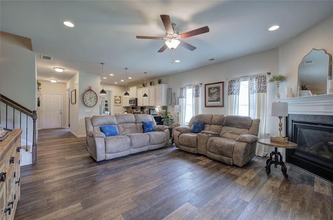
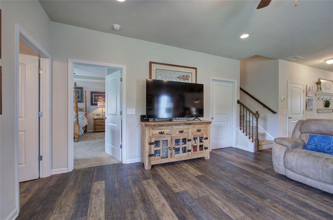
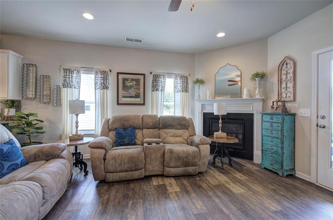
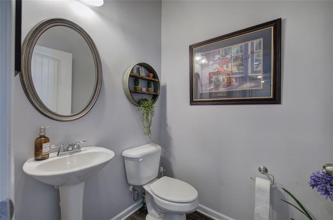
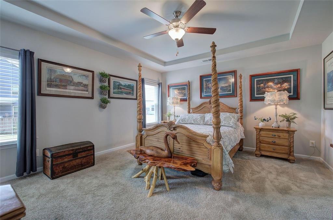
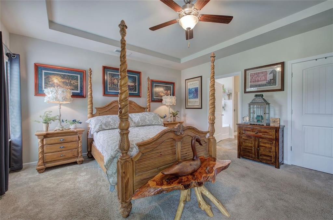
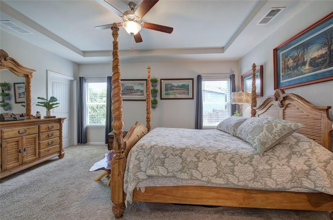
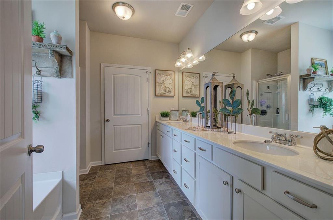
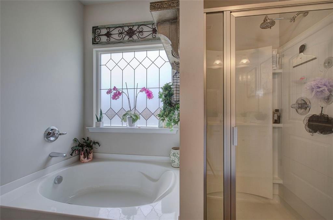
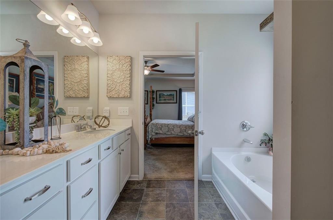
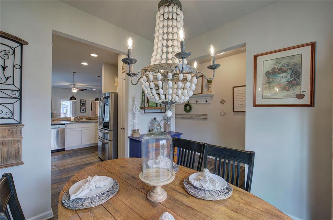
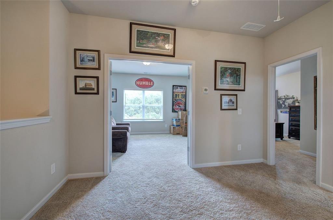
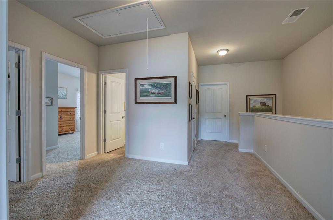
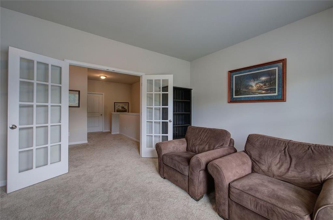
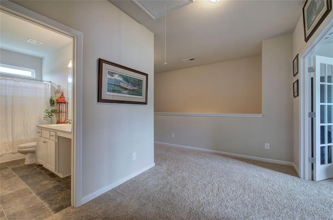
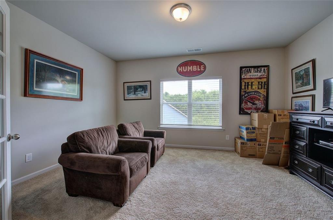
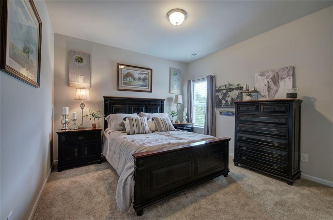
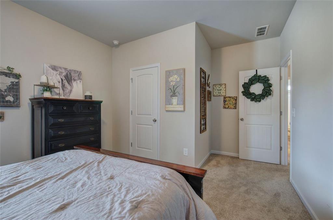
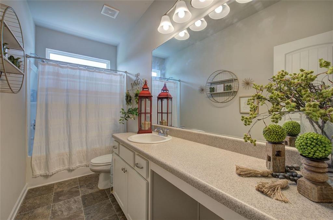
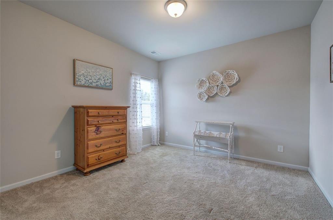
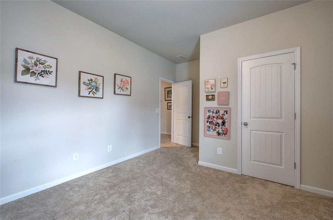
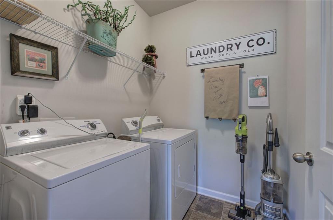
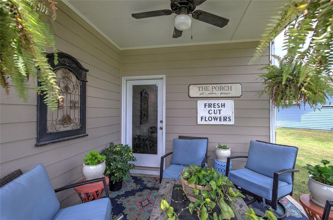
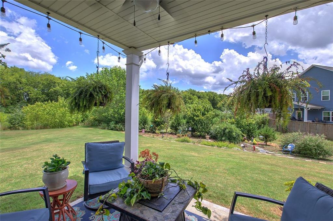
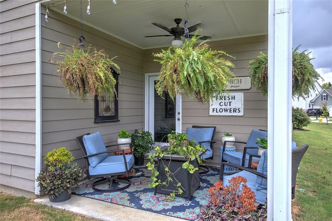
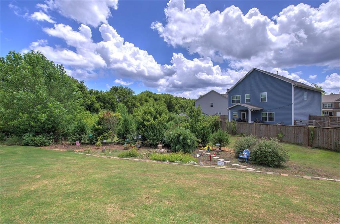
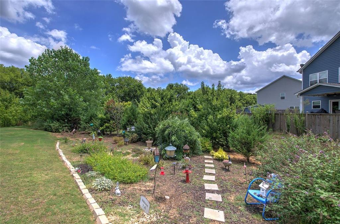
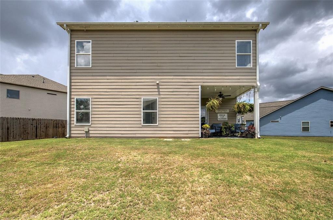
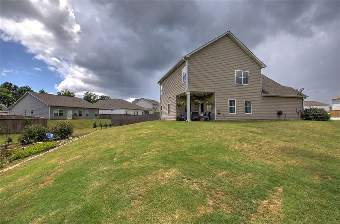
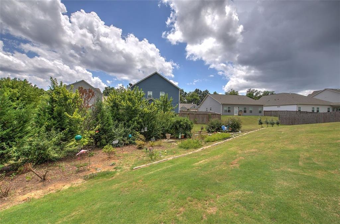
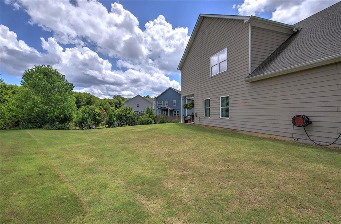
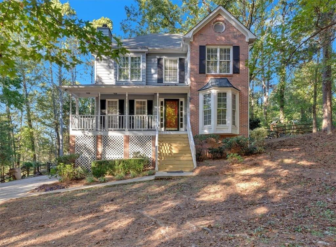
 MLS# 410549707
MLS# 410549707 