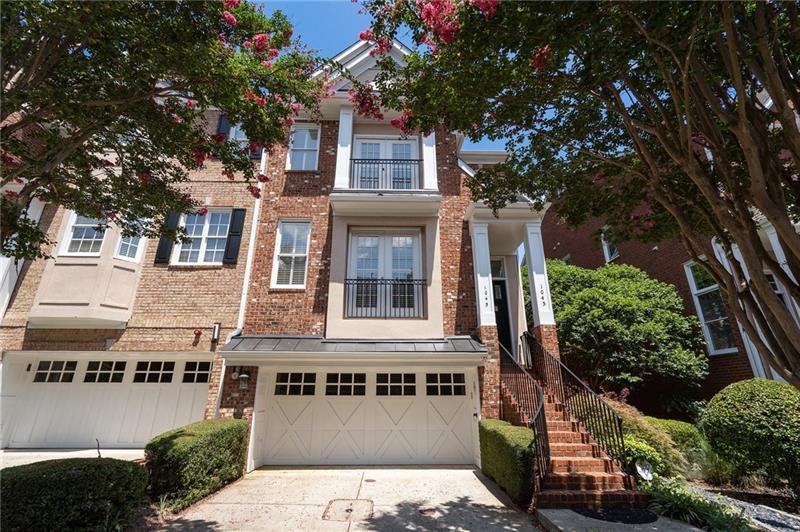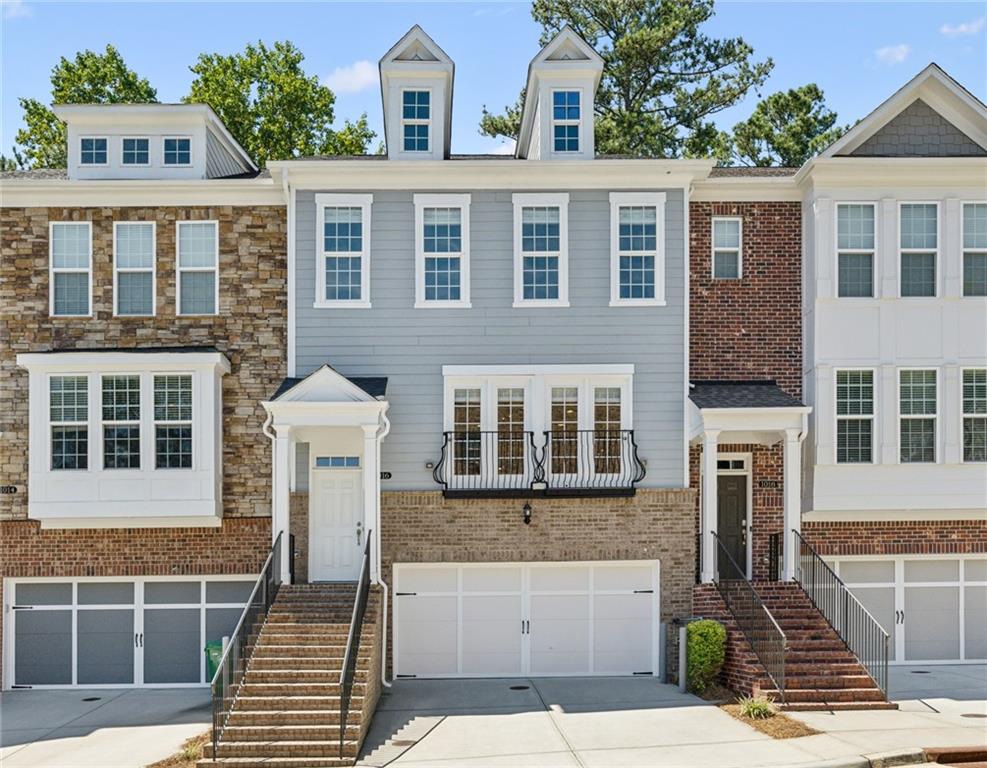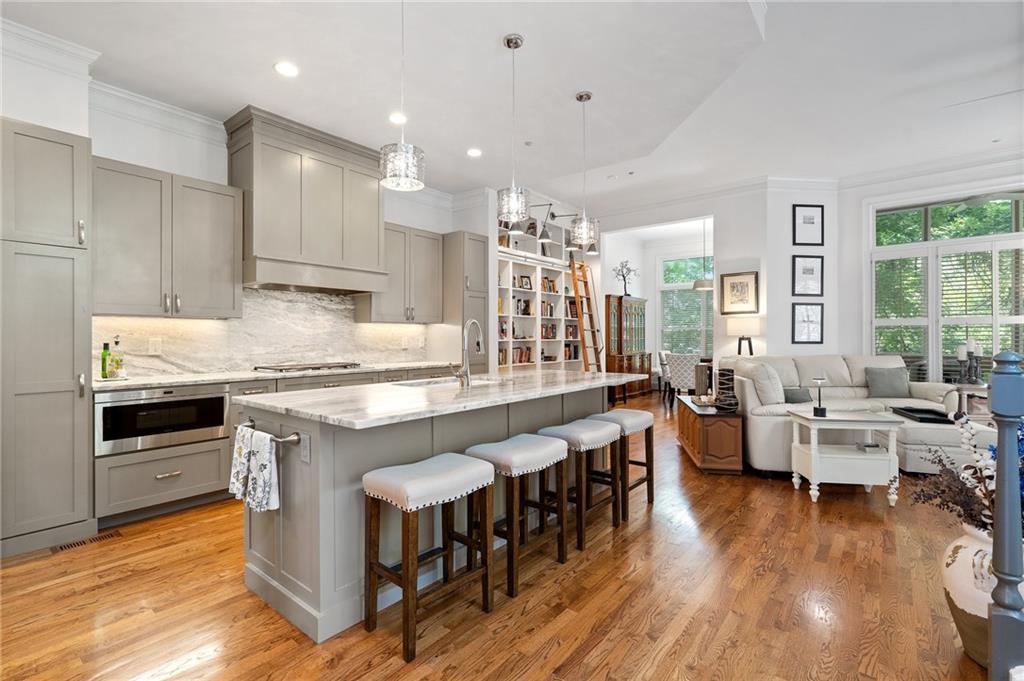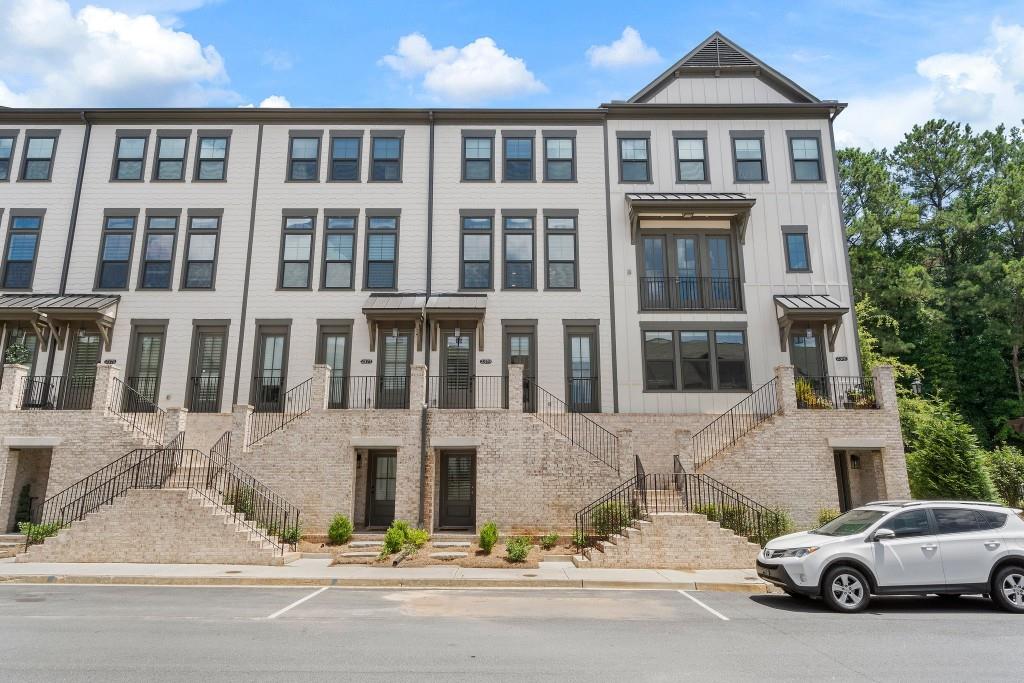1120 Provence Lane Decatur GA 30033, MLS# 410690205
Decatur, GA 30033
- 3Beds
- 3Full Baths
- 1Half Baths
- N/A SqFt
- 2019Year Built
- 0.03Acres
- MLS# 410690205
- Residential
- Townhouse
- Active
- Approx Time on Market9 days
- AreaN/A
- CountyDekalb - GA
- Subdivision Dumont Place
Overview
This gorgeous end unit townhome in a prime Decatur location is ready for it's new owner! It backs up to the community green space and has ultimate privacy! From the moment you walk into this home, you will be wowed by all of the upgrades the sellers carefully selected when it was being built and the upgrades that have been added over the past several years. Nothing was missed on this one! Hardwood floors throughout most of the home, 15 foot quartz island in the gourmet kitchen, built-in closets in all rooms, pantry and laundry room, built in bookshelves surrounding the gas fireplace, motorized Zebra blinds in the sitting area and in the primary bedroom, upgraded shades in other bedrooms, ceramic tile in all bathrooms, and it is even elevator ready! The living space on the main level is large enough for a sectional and still has room for a 6 person dining table. This is luxury at its finest and an entertainers' dream! Don't miss the private deck off the living space that overlooks the trees. It is the perfect spot for your morning coffee. The oversized primary suite has plenty of room for a king sized bed, dressers and exercise equipment! The primary bathroom has a soaking tub, stand up shower, dual vanities, extra windows and an attached closet fit for two! You won't believe the customization done in this closet. You must see it to believe it! The guest bedroom upstairs has a walk in closet and an ensuite bathroom with a window. The light in this home brings so much cheer throughout! The terrace level has a large living space and is plumbed for sink/bar area. It also has a great sized bedroom and bathroom which is perfect for guests, teens, college students or a home office! The terrace level is a true walk out level with wonderful light in all of the rooms! The two car garage has great storage space with built-in storage racks that keeps all of your items off of the floor! This home has been meticulously maintained and feels brand new! In addition to the beauty of this townhome, the gated community has a gorgeous pool, cabana, grilling area and green space area. Now let's talk about the unbeatable location! You are close to everything that you need in Atlanta! Decatur Square, Downtown, Midtown, Toco Hills Restaurants, Emory, Buckhead, Brookhaven, the CDC and the new CHOA are all within about 15 minutes of Dumont Place! This is the one for YOU!
Association Fees / Info
Hoa: Yes
Hoa Fees Frequency: Monthly
Hoa Fees: 325
Community Features: Dog Park, Gated, Homeowners Assoc, Near Public Transport, Near Schools, Near Shopping, Near Trails/Greenway, Park, Pool, Sidewalks, Street Lights
Association Fee Includes: Maintenance Grounds, Pest Control, Reserve Fund, Swim
Bathroom Info
Halfbaths: 1
Total Baths: 4.00
Fullbaths: 3
Room Bedroom Features: Oversized Master, Roommate Floor Plan
Bedroom Info
Beds: 3
Building Info
Habitable Residence: No
Business Info
Equipment: None
Exterior Features
Fence: None
Patio and Porch: Covered, Deck, Patio, Rear Porch
Exterior Features: Lighting, Private Entrance, Private Yard
Road Surface Type: Asphalt
Pool Private: No
County: Dekalb - GA
Acres: 0.03
Pool Desc: In Ground
Fees / Restrictions
Financial
Original Price: $699,900
Owner Financing: No
Garage / Parking
Parking Features: Attached, Drive Under Main Level, Driveway, Garage, Garage Faces Front, Level Driveway
Green / Env Info
Green Energy Generation: None
Handicap
Accessibility Features: None
Interior Features
Security Ftr: Open Access, Security Gate, Security Lights, Security System Owned
Fireplace Features: Gas Log, Gas Starter, Great Room, Living Room
Levels: Three Or More
Appliances: Dishwasher, Disposal, Electric Oven, Electric Water Heater, Gas Cooktop, Microwave, Range Hood
Laundry Features: Electric Dryer Hookup, Laundry Room, Sink, Upper Level
Interior Features: Bookcases, Crown Molding, Double Vanity, Entrance Foyer 2 Story, High Ceilings 10 ft Main, High Speed Internet, His and Hers Closets, Low Flow Plumbing Fixtures, Recessed Lighting, Tray Ceiling(s), Walk-In Closet(s)
Flooring: Carpet, Ceramic Tile, Hardwood
Spa Features: None
Lot Info
Lot Size Source: Public Records
Lot Features: Corner Lot, Landscaped, Private, Wooded
Lot Size: x
Misc
Property Attached: Yes
Home Warranty: No
Open House
Other
Other Structures: None
Property Info
Construction Materials: Brick Front, Cement Siding, HardiPlank Type
Year Built: 2,019
Builders Name: Ashton Woods
Property Condition: Resale
Roof: Composition, Shingle
Property Type: Residential Attached
Style: Townhouse
Rental Info
Land Lease: No
Room Info
Kitchen Features: Breakfast Bar, Cabinets White, Eat-in Kitchen, Kitchen Island, Pantry, Pantry Walk-In, Solid Surface Counters, View to Family Room
Room Master Bathroom Features: Double Vanity,Separate Tub/Shower
Room Dining Room Features: Open Concept,Separate Dining Room
Special Features
Green Features: Appliances, Doors, Windows
Special Listing Conditions: None
Special Circumstances: None
Sqft Info
Building Area Total: 3084
Building Area Source: Builder
Tax Info
Tax Amount Annual: 7517
Tax Year: 2,023
Tax Parcel Letter: 18-113-11-144
Unit Info
Num Units In Community: 1
Utilities / Hvac
Cool System: Ceiling Fan(s), Central Air, Electric, Zoned
Electric: 110 Volts
Heating: Central, Zoned
Utilities: Cable Available, Electricity Available, Natural Gas Available, Phone Available, Sewer Available, Underground Utilities, Water Available
Sewer: Public Sewer
Waterfront / Water
Water Body Name: None
Water Source: Public
Waterfront Features: None
Directions
GPS Friendly. 1120 Provence is the first townhome on the left when you pull through the gate.Listing Provided courtesy of Homesmart
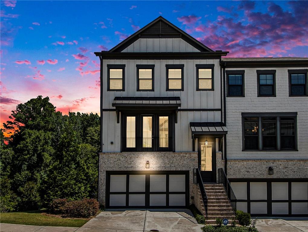
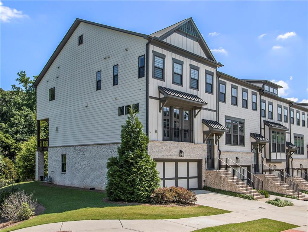
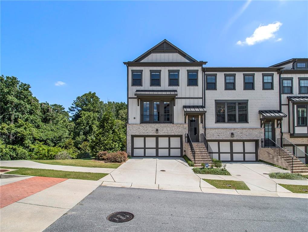
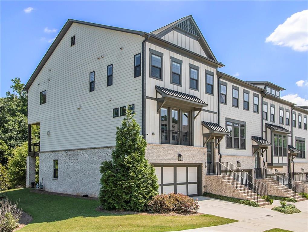
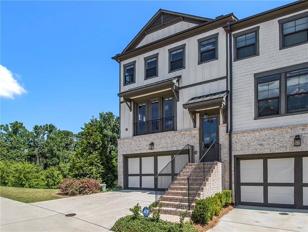
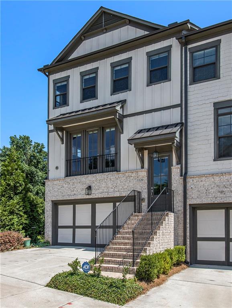
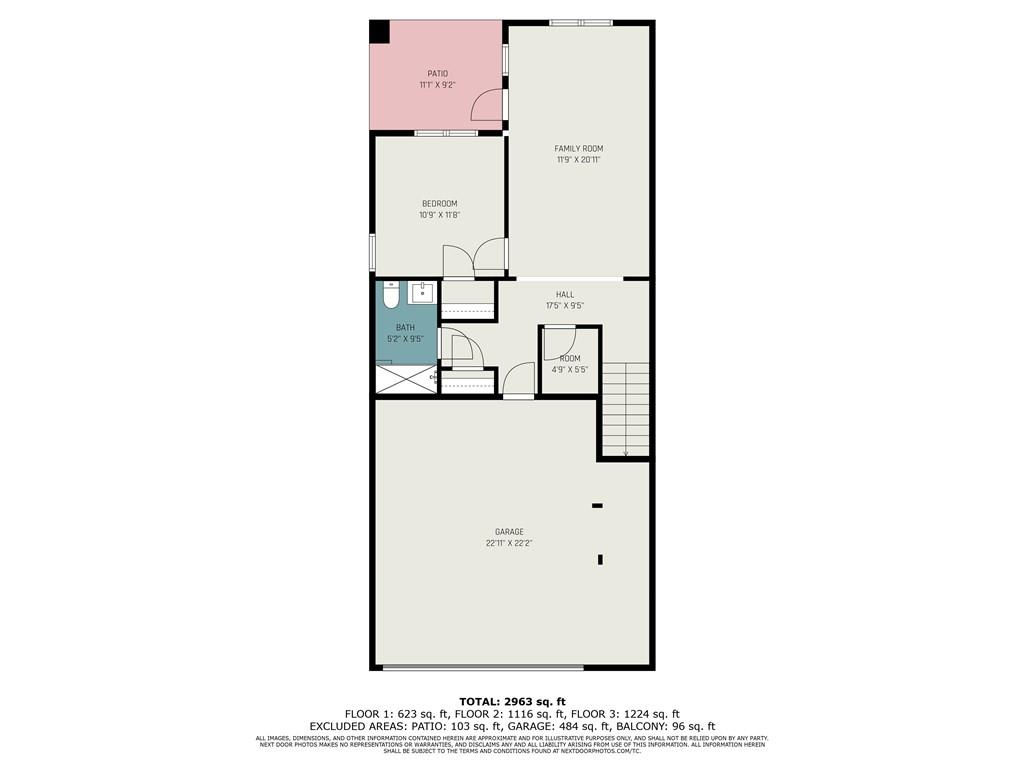
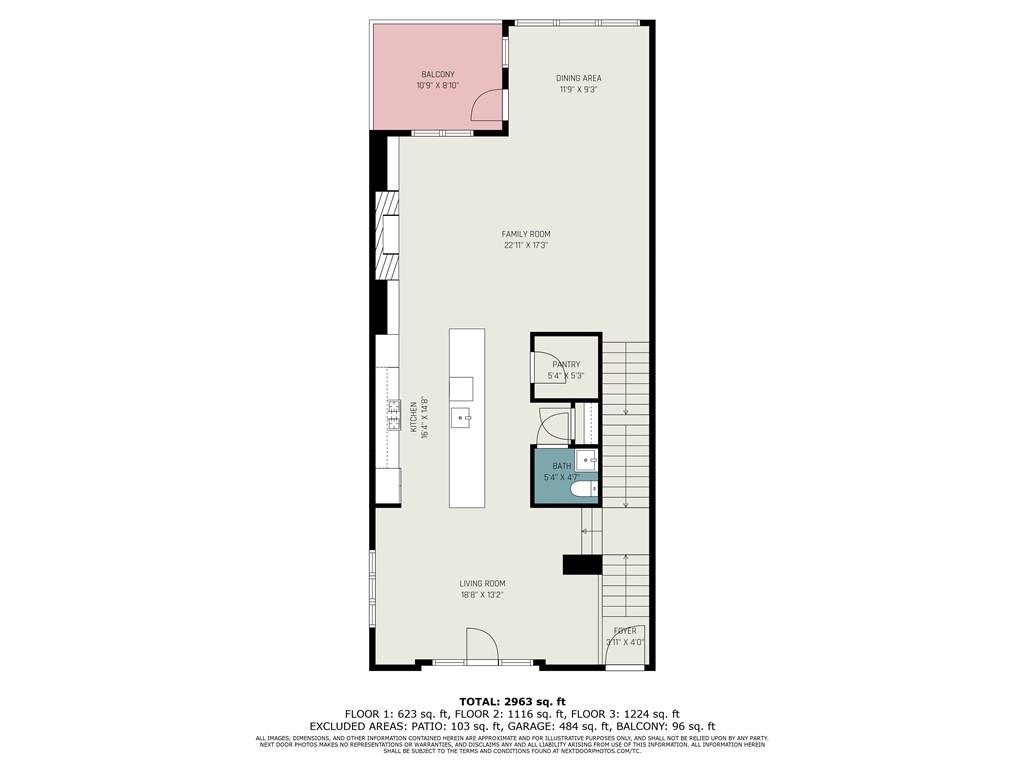
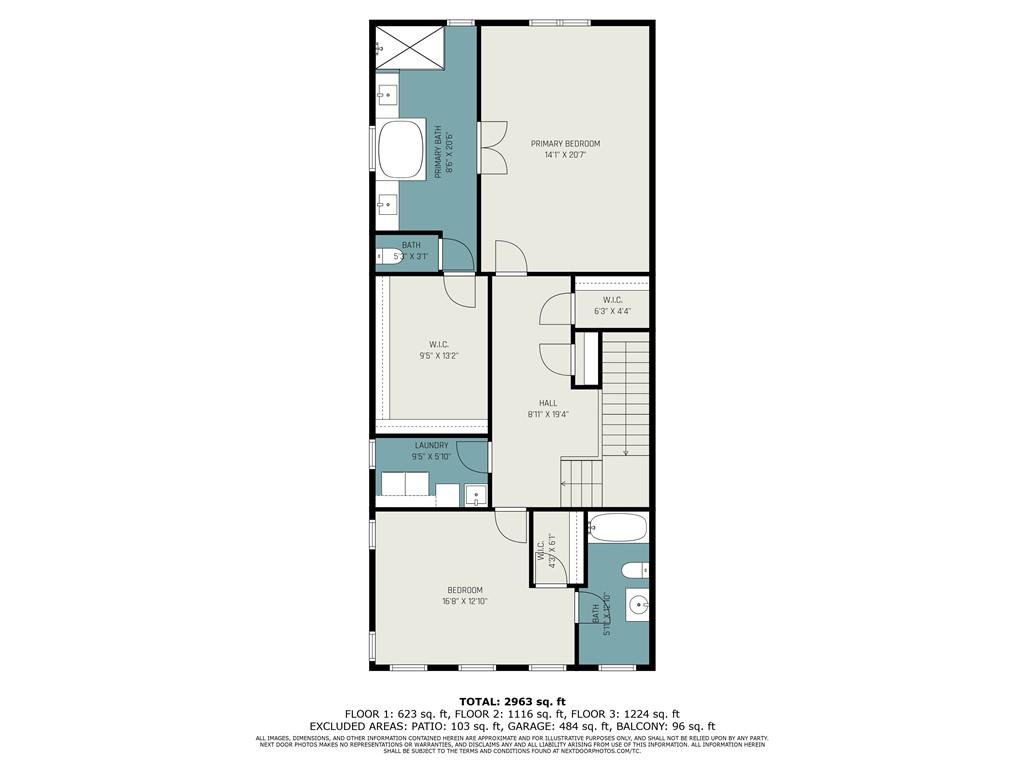
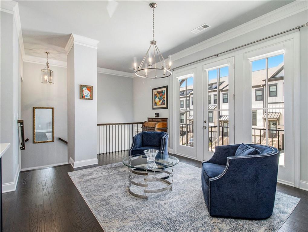
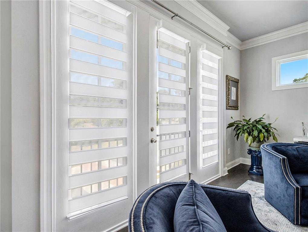
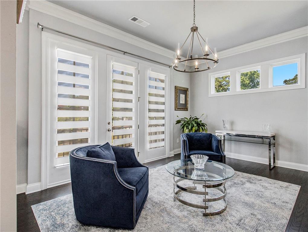
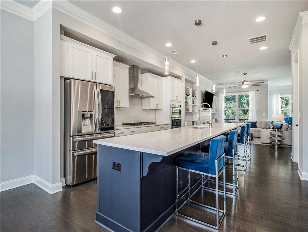
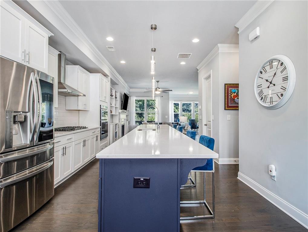
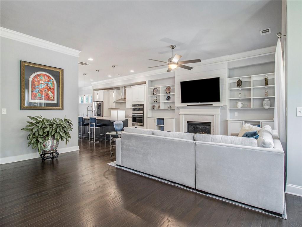
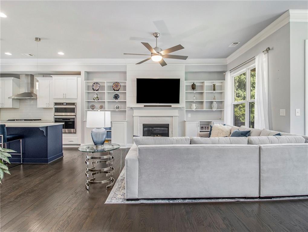
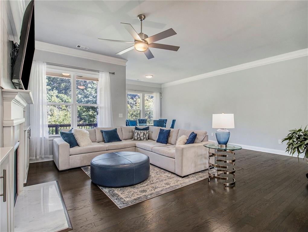
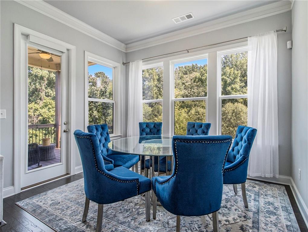
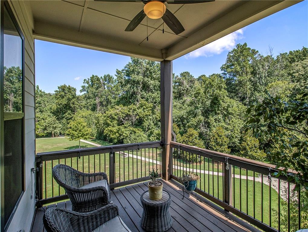
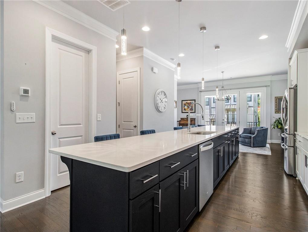
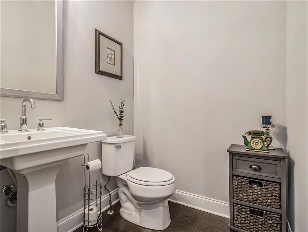
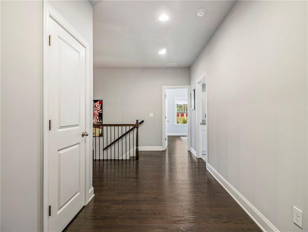
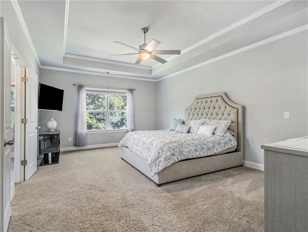
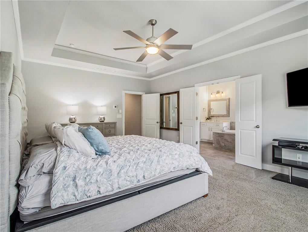
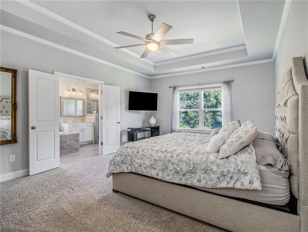
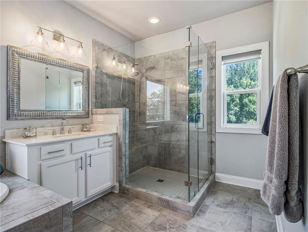
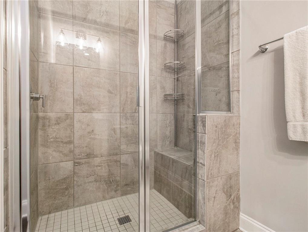
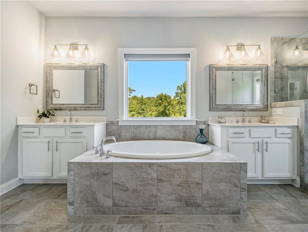
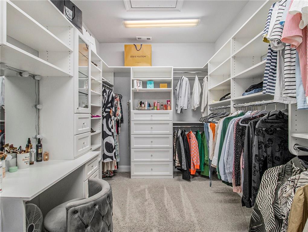
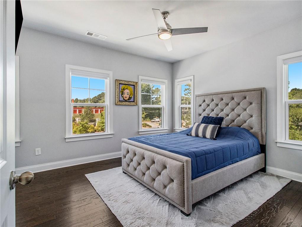
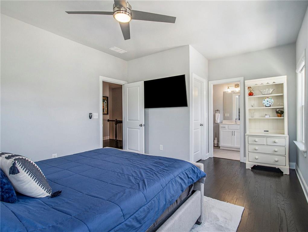
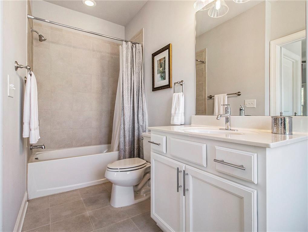
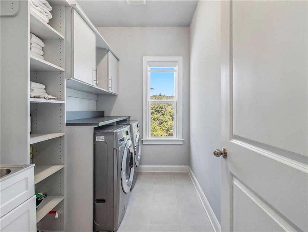
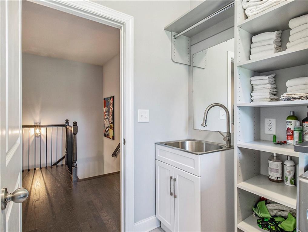
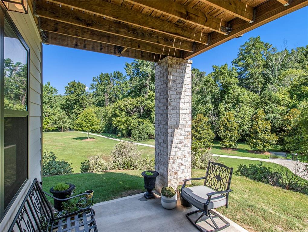
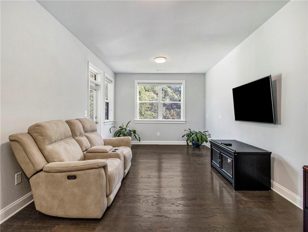
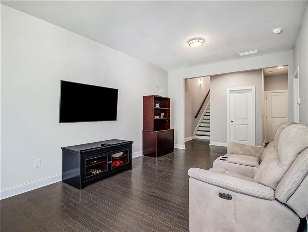
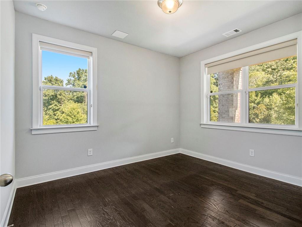
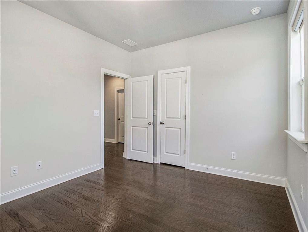
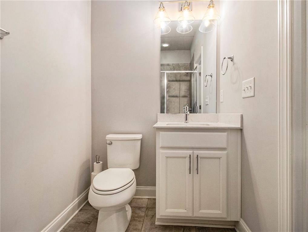
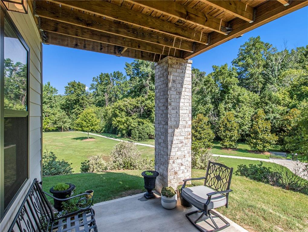
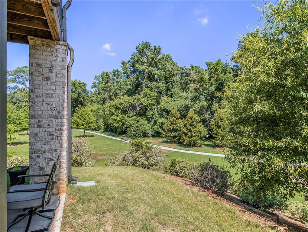
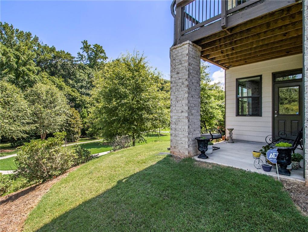
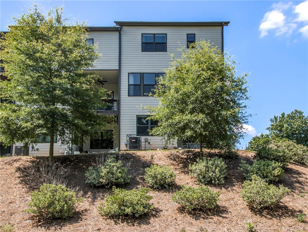
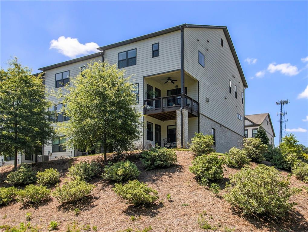
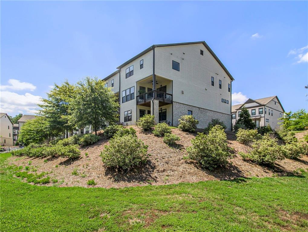
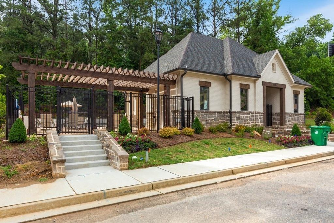
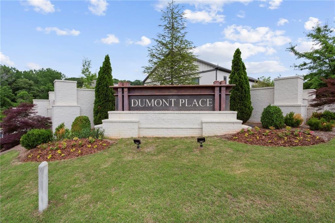
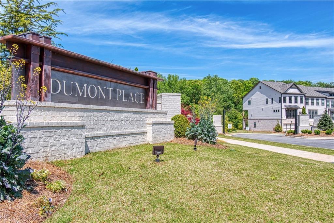
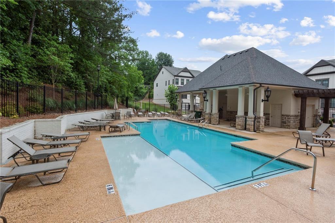
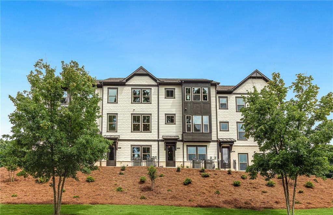
 MLS# 410017330
MLS# 410017330 