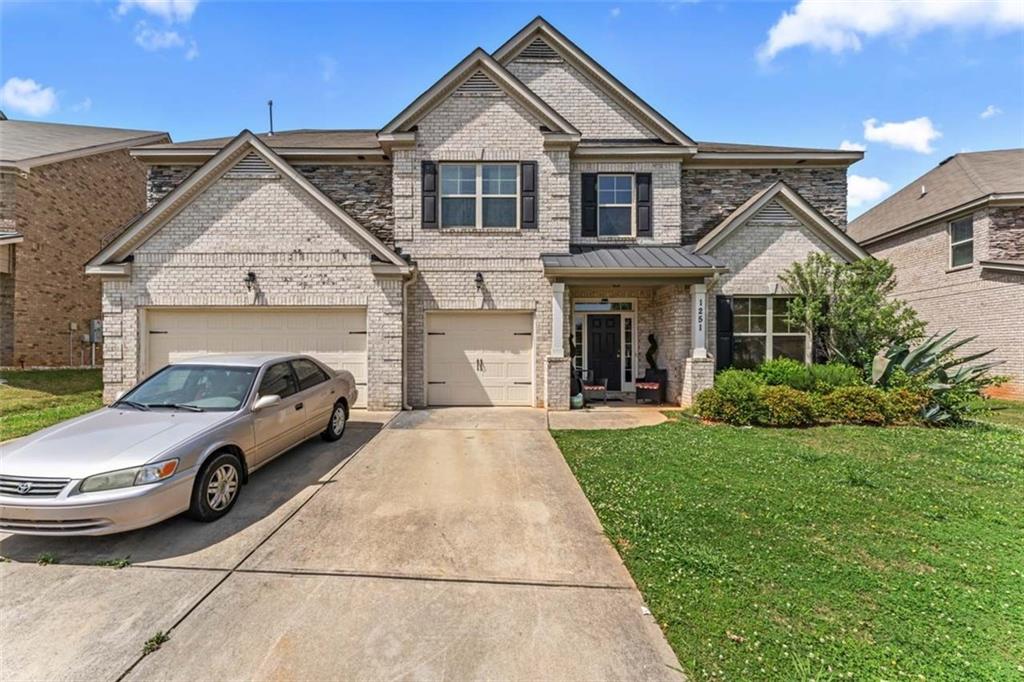113 Archstone Square McDonough GA 30253, MLS# 7364340
Mcdonough, GA 30253
- 6Beds
- 5Full Baths
- N/AHalf Baths
- N/A SqFt
- 2005Year Built
- 0.70Acres
- MLS# 7364340
- Residential
- Single Family Residence
- Active
- Approx Time on Market7 months, 8 days
- AreaN/A
- CountyHenry - GA
- Subdivision Providence Lake
Overview
This Is It!!! You have found the perfect home to enjoy from years to come!! A warm and inviting entrance flooded with sunlight, featuring impressive vaulted ceilings and expansive windows greet you as you enter into this luxury estate. Step onto gleaming hardwood floors leading you into the spacious eat-in kitchen, adorned with stone countertops and a generously sized island. Relax in the luxurious main floor master suite, complete with elegant tray ceilings. Indulge in the spa-like en suite with dual sinks, a generous closet, and a rejuvenating soaking tub. Additionally, find a rare extra bedroom on the main floor, ideal for guests or a home office. This residence boasts ample space with five full bathrooms, four spacious rooms upstairs, and two more rooms in a partially finished basement. Set on nearly an acre of land, enjoy privacy with a surrounding fence and entertain on the expansive back deck. Providence Lake offers a serene lifestyle just moments away from recreational amenities, you are minutes from schools, shopping, the interstate, restaurants and Crystal Lake Country Club.
Association Fees / Info
Hoa: Yes
Hoa Fees Frequency: Annually
Hoa Fees: 470
Community Features: Dog Park, Homeowners Assoc, Near Schools, Sidewalks
Bathroom Info
Main Bathroom Level: 2
Total Baths: 5.00
Fullbaths: 5
Room Bedroom Features: Master on Main, Oversized Master, Roommate Floor Plan
Bedroom Info
Beds: 6
Building Info
Habitable Residence: Yes
Business Info
Equipment: None
Exterior Features
Fence: Back Yard
Patio and Porch: Deck, Patio
Exterior Features: Private Yard
Road Surface Type: Concrete
Pool Private: No
County: Henry - GA
Acres: 0.70
Pool Desc: None
Fees / Restrictions
Financial
Original Price: $550,000
Owner Financing: Yes
Garage / Parking
Parking Features: Garage
Green / Env Info
Green Energy Generation: None
Handicap
Accessibility Features: None
Interior Features
Security Ftr: Open Access
Fireplace Features: Family Room
Levels: Three Or More
Appliances: Dishwasher, Electric Cooktop, Microwave, Refrigerator
Laundry Features: Laundry Room
Interior Features: Entrance Foyer, Entrance Foyer 2 Story
Flooring: Carpet, Hardwood
Spa Features: None
Lot Info
Lot Size Source: Public Records
Lot Features: Back Yard, Front Yard, Level
Lot Size: x
Misc
Property Attached: No
Home Warranty: Yes
Open House
Other
Other Structures: None
Property Info
Construction Materials: Stone
Year Built: 2,005
Property Condition: Resale
Roof: Composition
Property Type: Residential Detached
Style: Craftsman, Traditional
Rental Info
Land Lease: Yes
Room Info
Kitchen Features: Breakfast Bar, Cabinets Stain, Eat-in Kitchen, Kitchen Island, Pantry, Stone Counters, View to Family Room
Room Master Bathroom Features: Double Vanity,Separate Tub/Shower
Room Dining Room Features: Separate Dining Room
Special Features
Green Features: None
Special Listing Conditions: None
Special Circumstances: None
Sqft Info
Building Area Total: 3113
Building Area Source: Public Records
Tax Info
Tax Amount Annual: 8528
Tax Year: 2,023
Tax Parcel Letter: 036A01004000
Unit Info
Utilities / Hvac
Cool System: Ceiling Fan(s), Central Air
Electric: None
Heating: Central
Utilities: Cable Available, Electricity Available, Sewer Available, Underground Utilities
Sewer: Septic Tank
Waterfront / Water
Water Body Name: None
Water Source: Public
Waterfront Features: None
Directions
75 S to Jonesboro Rd Exit. Make a right off the exit and turn left onto Chambers Drive, make the first right onto Mt. Carmel Rd. Turn right into community on Archstone Square. Home is located on left.Listing Provided courtesy of Engel & Volkers Atlanta
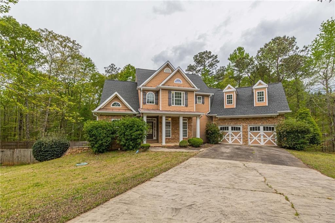
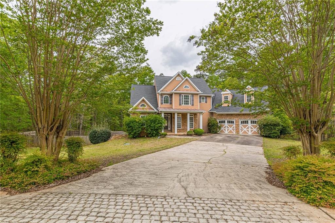
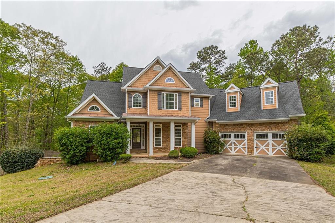
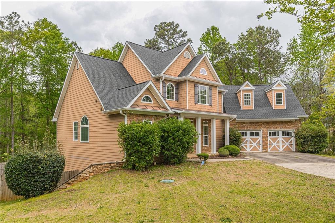
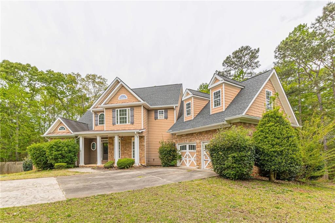
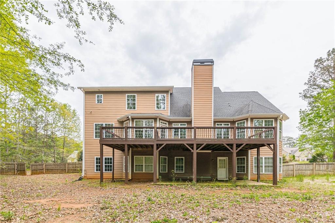
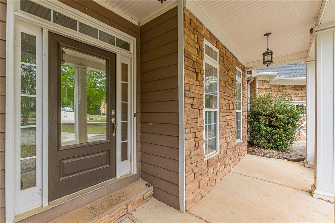
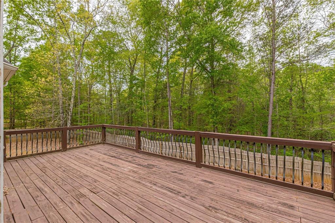
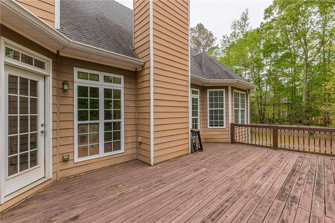
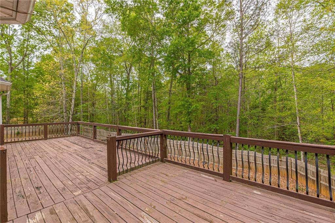
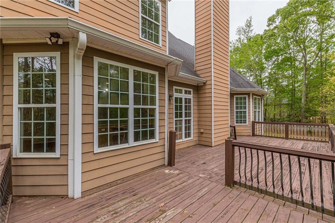
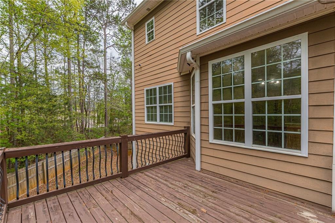
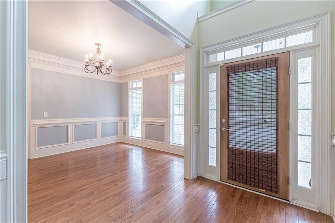
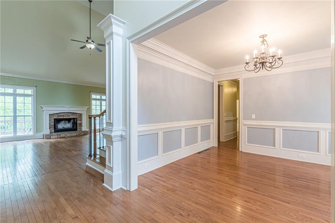
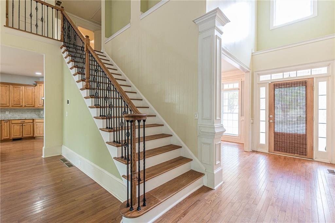
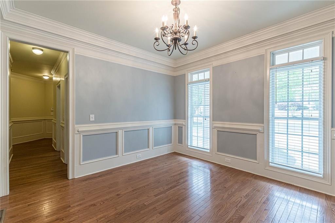
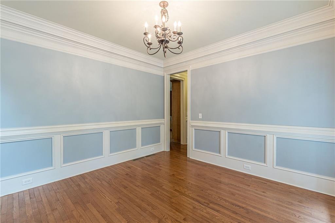
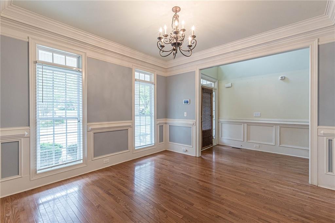
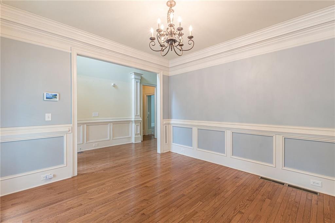
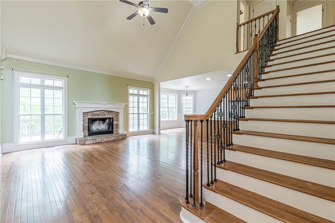
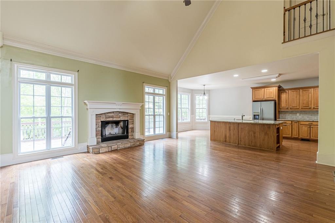
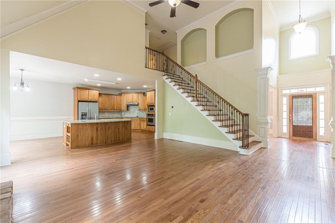
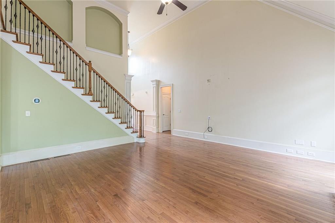
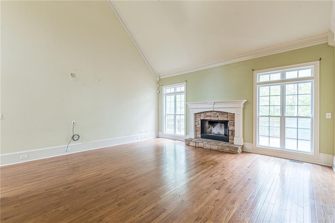
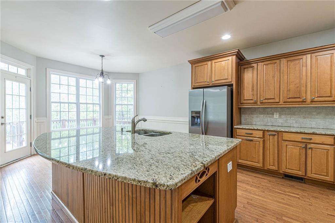
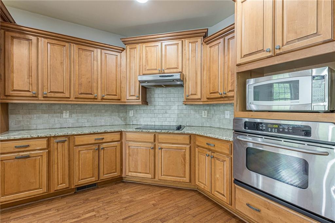
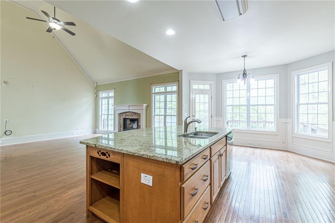
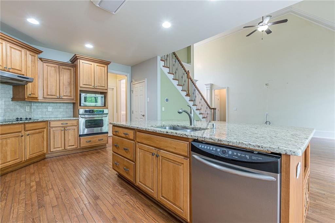
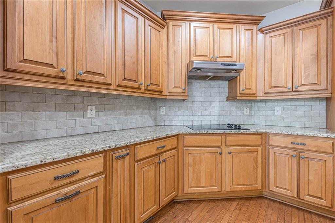
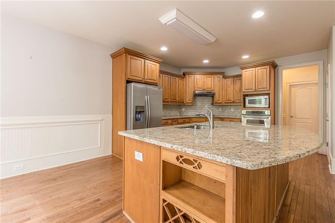
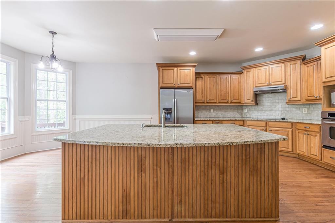
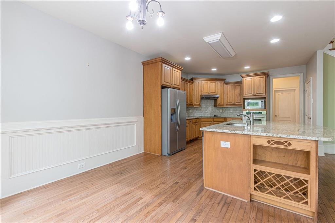
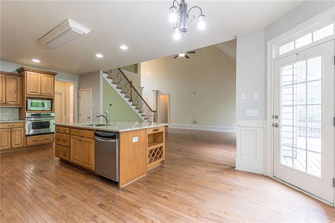
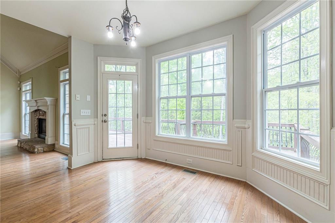
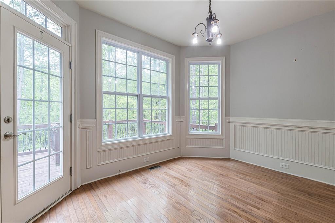
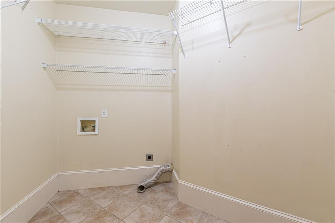
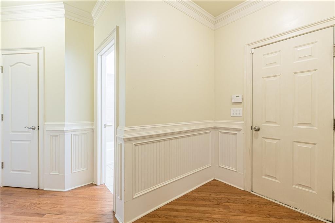
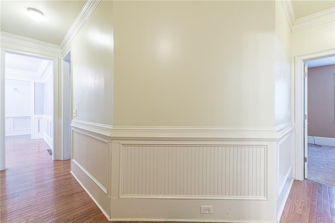
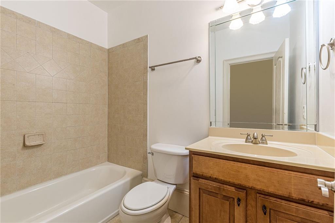
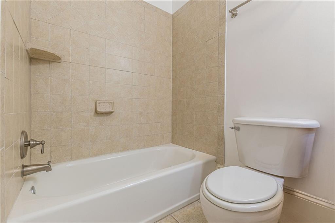
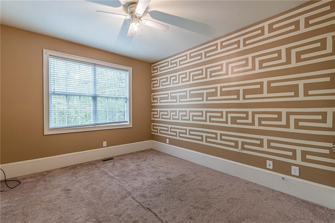
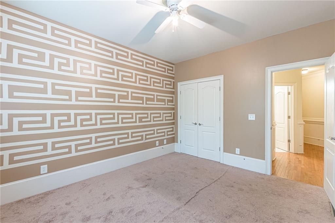
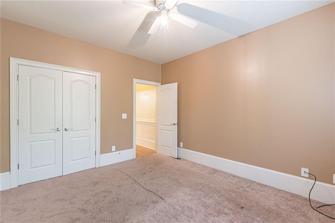
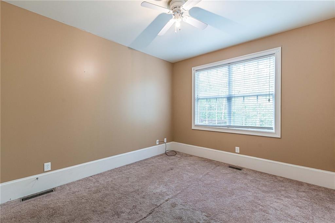
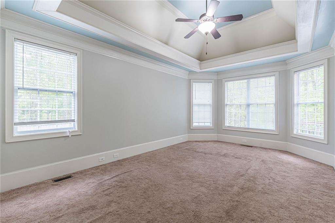
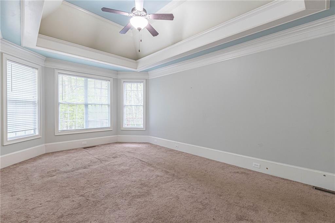
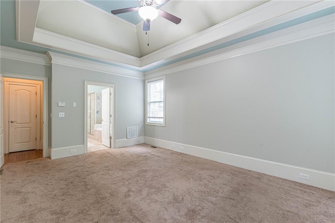
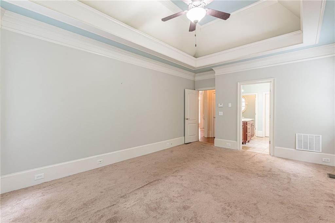
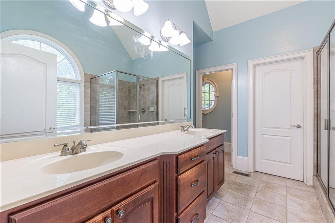
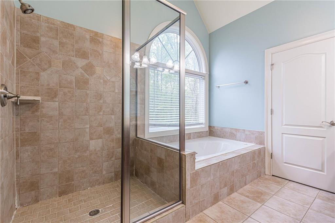
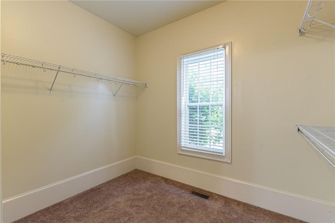
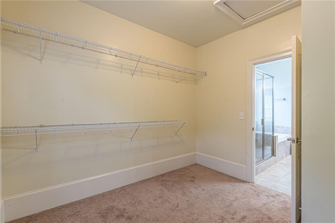
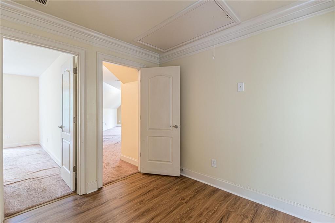
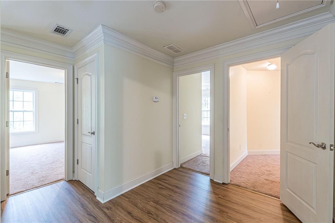
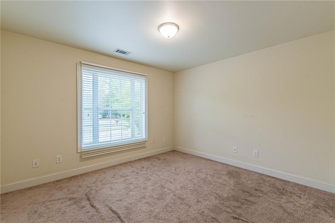
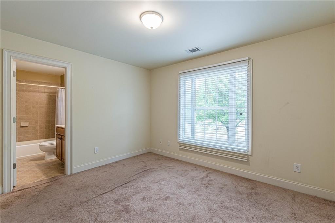
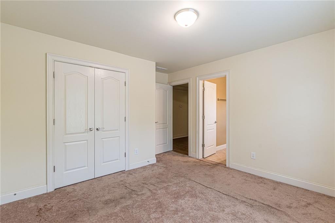
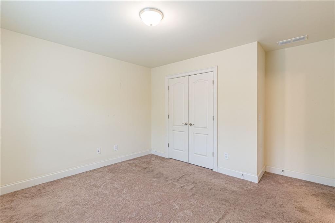
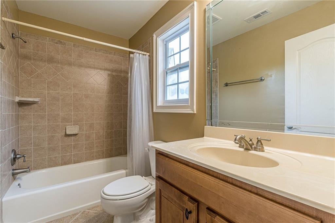
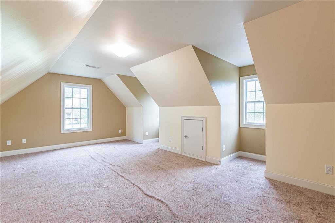
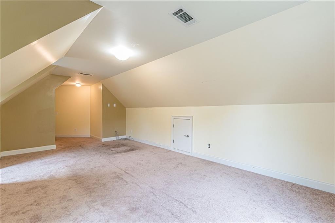
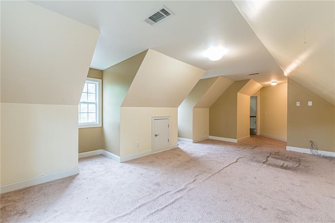
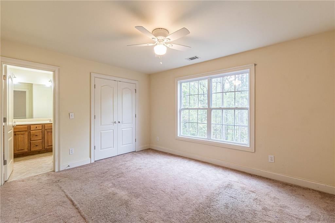
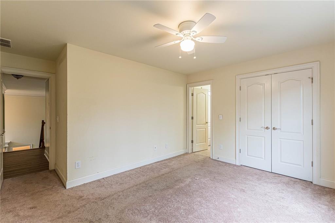
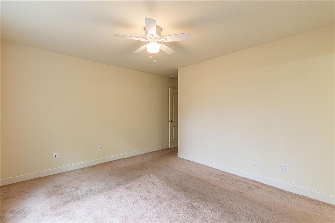
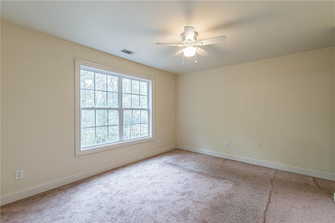
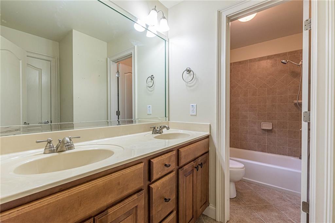
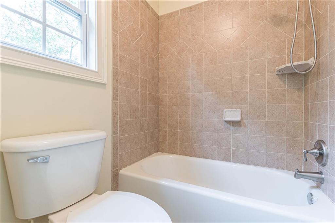
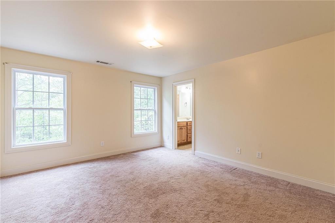
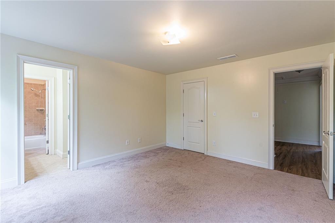
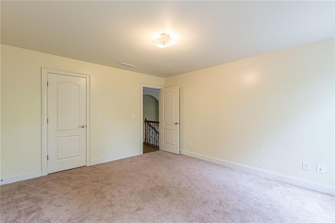
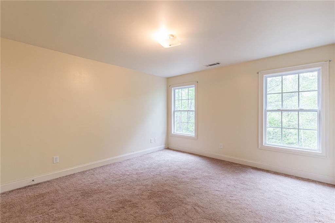
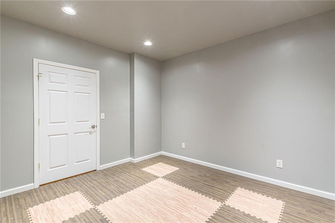
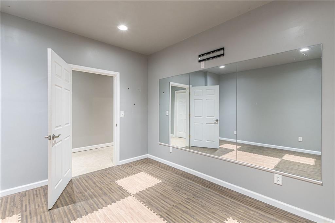
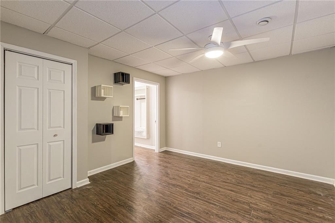
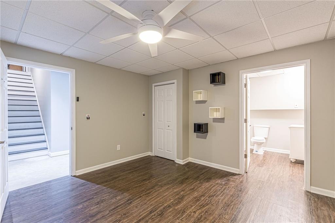
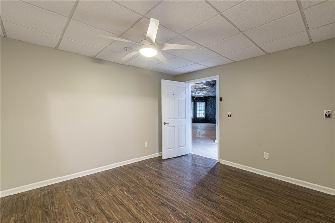
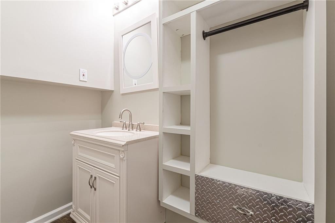
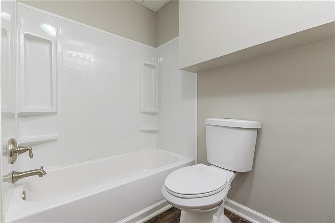
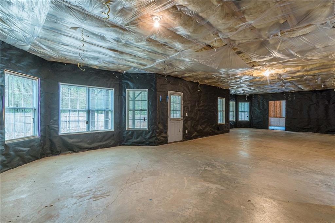
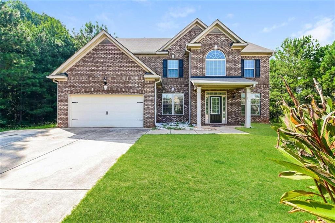
 MLS# 410612876
MLS# 410612876 