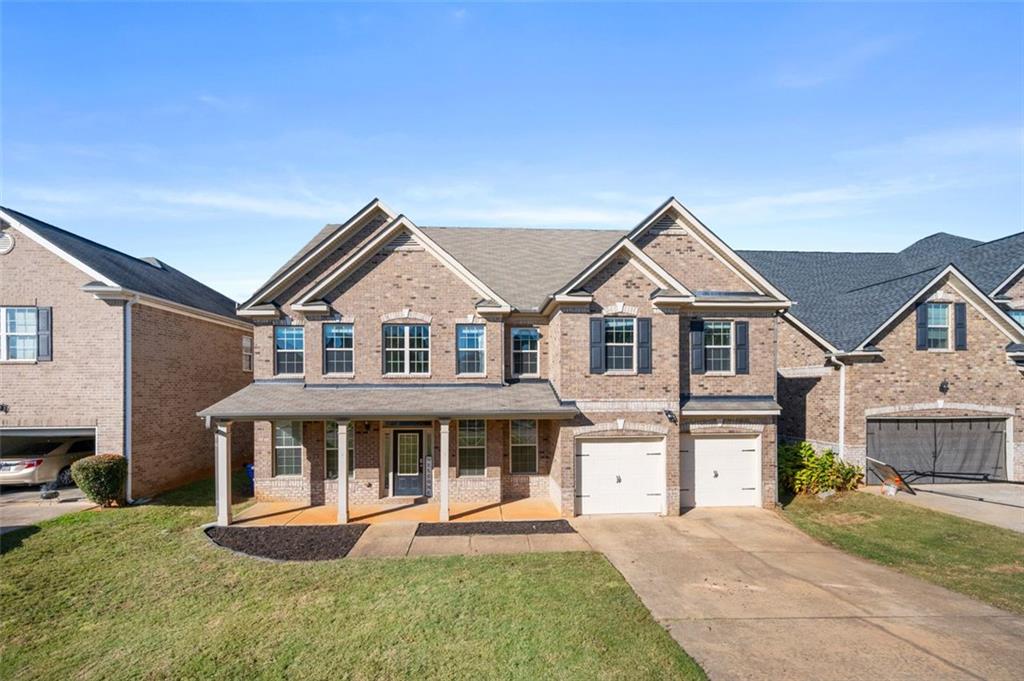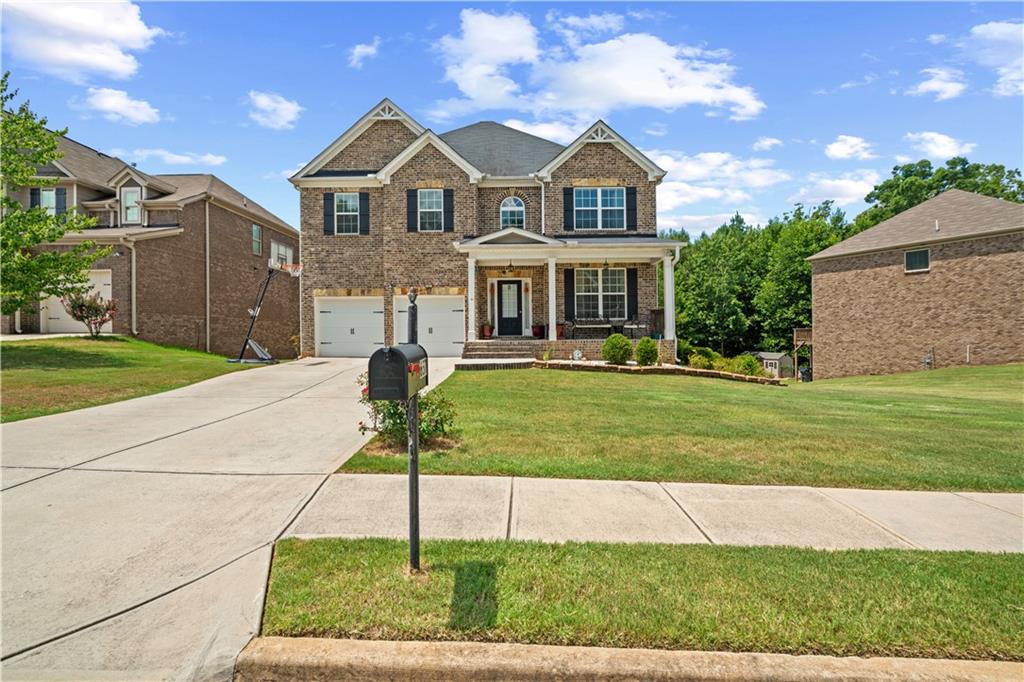1251 Polk Crossing McDonough GA 30252, MLS# 361964413
Mcdonough, GA 30252
- 6Beds
- 5Full Baths
- N/AHalf Baths
- N/A SqFt
- 2015Year Built
- 0.09Acres
- MLS# 361964413
- Residential
- Single Family Residence
- Active
- Approx Time on Market6 months, 26 days
- AreaN/A
- CountyHenry - GA
- Subdivision BRIDLERIDGE
Overview
BACK ON THE MARKET NO FAULT DUE TO SELLER . PRICE IMPROVED PLUS!! DREAM HOME ALERT! With all the space and amenities of a basement but no basement. Lovely 3 story home with a grand 2-story entrance foyer. Very nice hardwood floors, a bedroom on the main flr/full bath. There is a total of 6 BR and 5 full bathrooms in this beautiful home. Large chef's kitchen with granite countertops and stainless steel appliances. OVERSIZED!! Master Suite with cozy double sided fireplace. LEVEL UP indeed to a 3rd floor theatre room and bar for your entertainment pleasure. Step outside to an upper level deck or either a ground level patio. This home has the space to serve the needs of your family. Please come and see for yourself.
Association Fees / Info
Hoa Fees: 500
Hoa: Yes
Hoa Fees Frequency: Annually
Hoa Fees: 500
Community Features: None
Hoa Fees Frequency: Annually
Bathroom Info
Main Bathroom Level: 3
Total Baths: 5.00
Fullbaths: 5
Room Bedroom Features: Oversized Master
Bedroom Info
Beds: 6
Building Info
Habitable Residence: No
Business Info
Equipment: Home Theater
Exterior Features
Fence: None
Patio and Porch: Deck, Patio
Exterior Features: Other
Road Surface Type: Asphalt, Concrete
Pool Private: No
County: Henry - GA
Acres: 0.09
Pool Desc: None
Fees / Restrictions
Financial
Original Price: $699,000
Owner Financing: No
Garage / Parking
Parking Features: Garage
Green / Env Info
Green Energy Generation: None
Handicap
Accessibility Features: None
Interior Features
Security Ftr: Smoke Detector(s)
Fireplace Features: Double Sided, Family Room
Levels: Three Or More
Appliances: Trash Compactor, Dishwasher, Gas Oven, Gas Cooktop, Gas Water Heater, Microwave
Laundry Features: In Hall
Interior Features: Entrance Foyer 2 Story, High Ceilings 10 ft Main, Walk-In Closet(s)
Flooring: Hardwood, Carpet, Ceramic Tile
Spa Features: None
Lot Info
Lot Size Source: Public Records
Lot Features: Other
Misc
Property Attached: No
Home Warranty: No
Open House
Other
Other Structures: None
Property Info
Construction Materials: Brick
Year Built: 2,015
Property Condition: Resale
Roof: Composition
Property Type: Residential Detached
Style: Contemporary, A-Frame
Rental Info
Land Lease: No
Room Info
Kitchen Features: Breakfast Bar, Stone Counters, Pantry, View to Family Room
Room Master Bathroom Features: Double Vanity,Separate Tub/Shower
Room Dining Room Features: Separate Dining Room,Open Concept
Special Features
Green Features: None
Special Listing Conditions: None
Special Circumstances: None
Sqft Info
Building Area Total: 6283
Building Area Source: Public Records
Tax Info
Tax Amount Annual: 8977
Tax Year: 2,023
Tax Parcel Letter: 123F01026000
Unit Info
Utilities / Hvac
Cool System: Central Air
Electric: 220 Volts
Heating: Central, Forced Air, Natural Gas
Utilities: Cable Available, Electricity Available, Natural Gas Available, Water Available
Sewer: Public Sewer
Waterfront / Water
Water Body Name: None
Water Source: Public
Waterfront Features: None
Directions
Use GPSListing Provided courtesy of Fathom Realty Ga, Llc
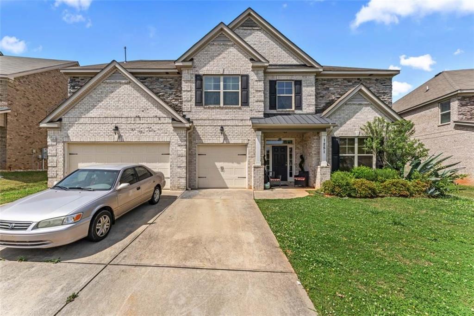
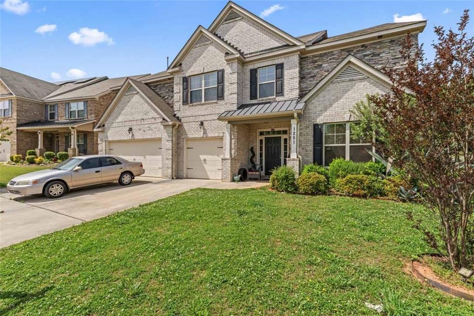
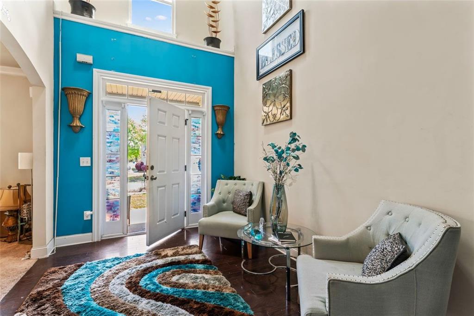
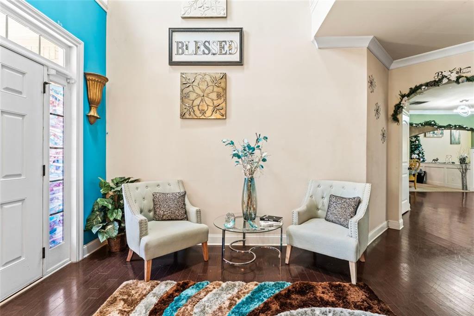
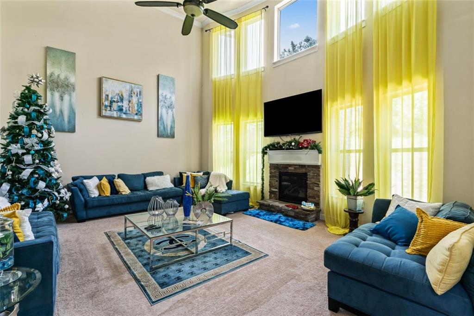
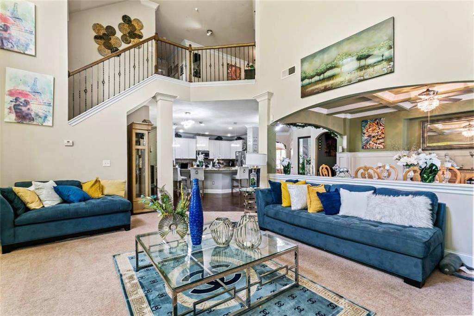
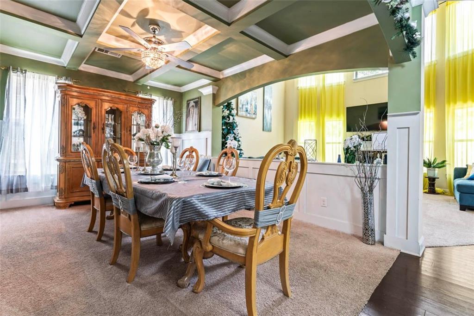
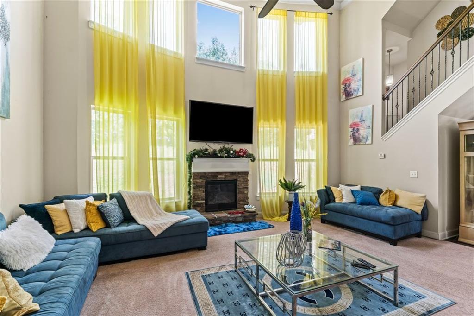
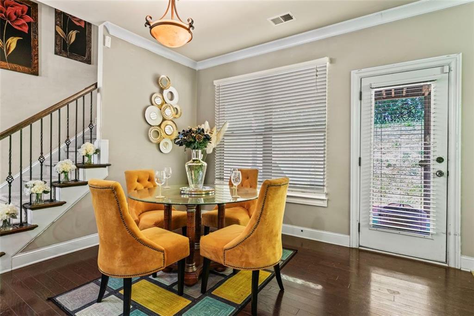
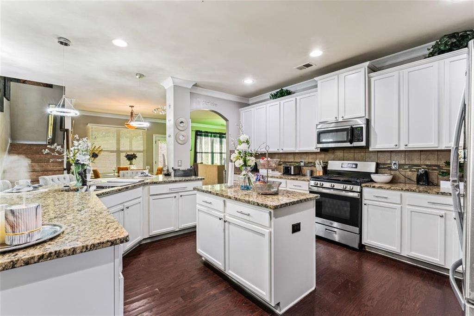
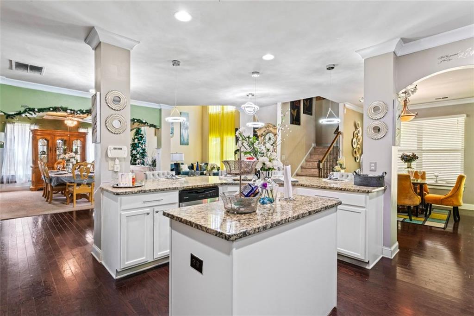
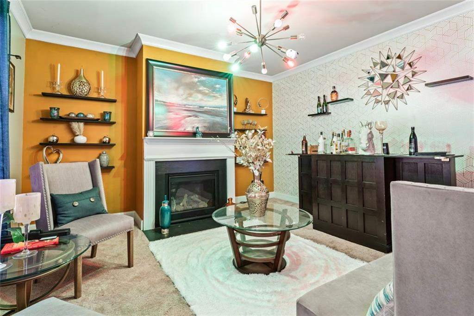
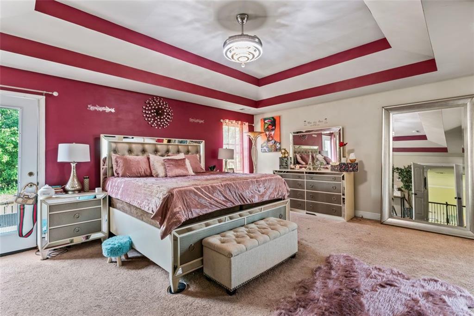
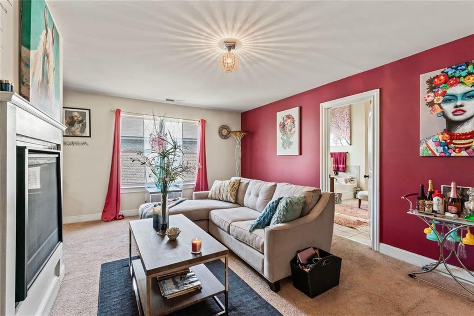
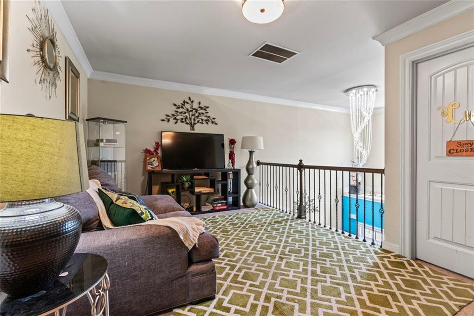
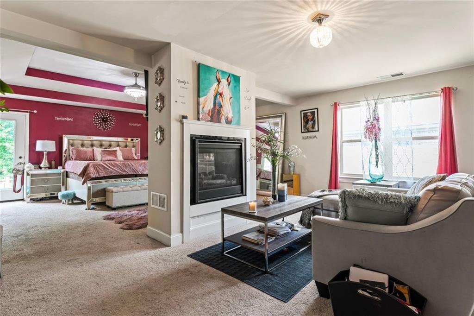
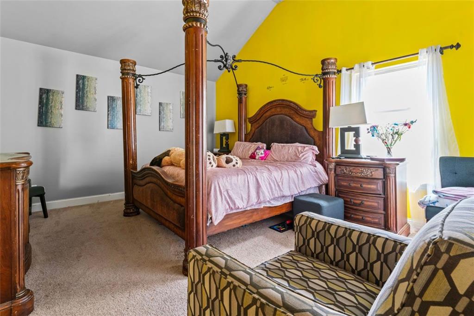
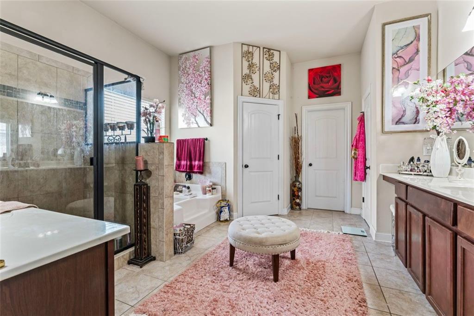
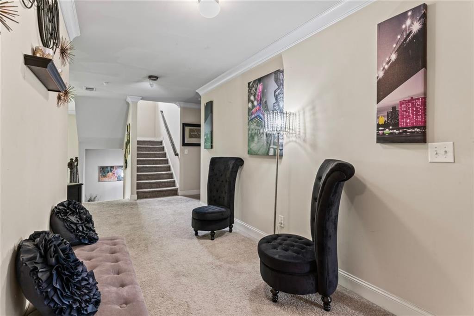
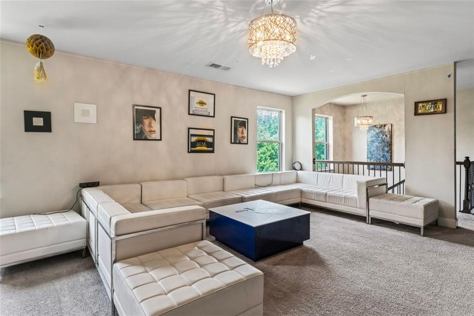
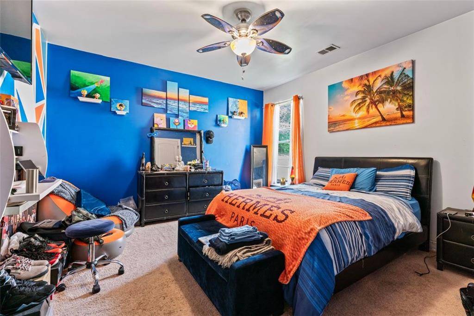
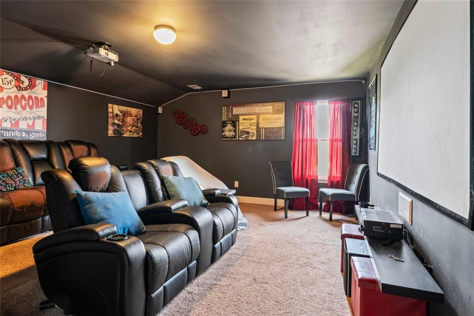
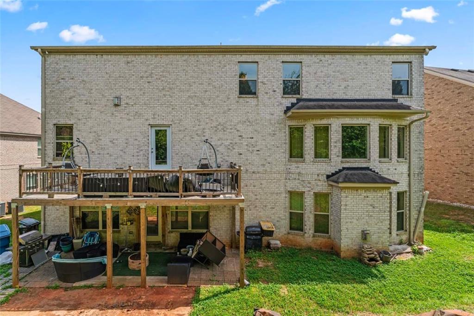
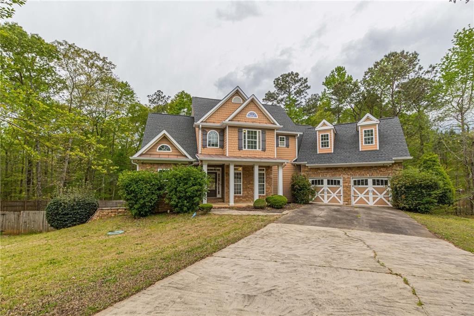
 MLS# 7364340
MLS# 7364340 